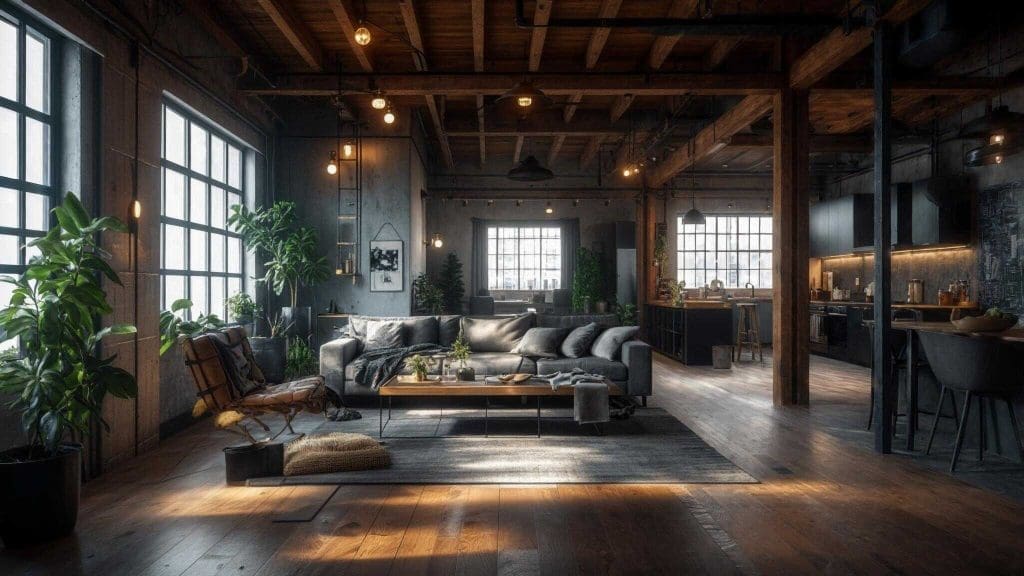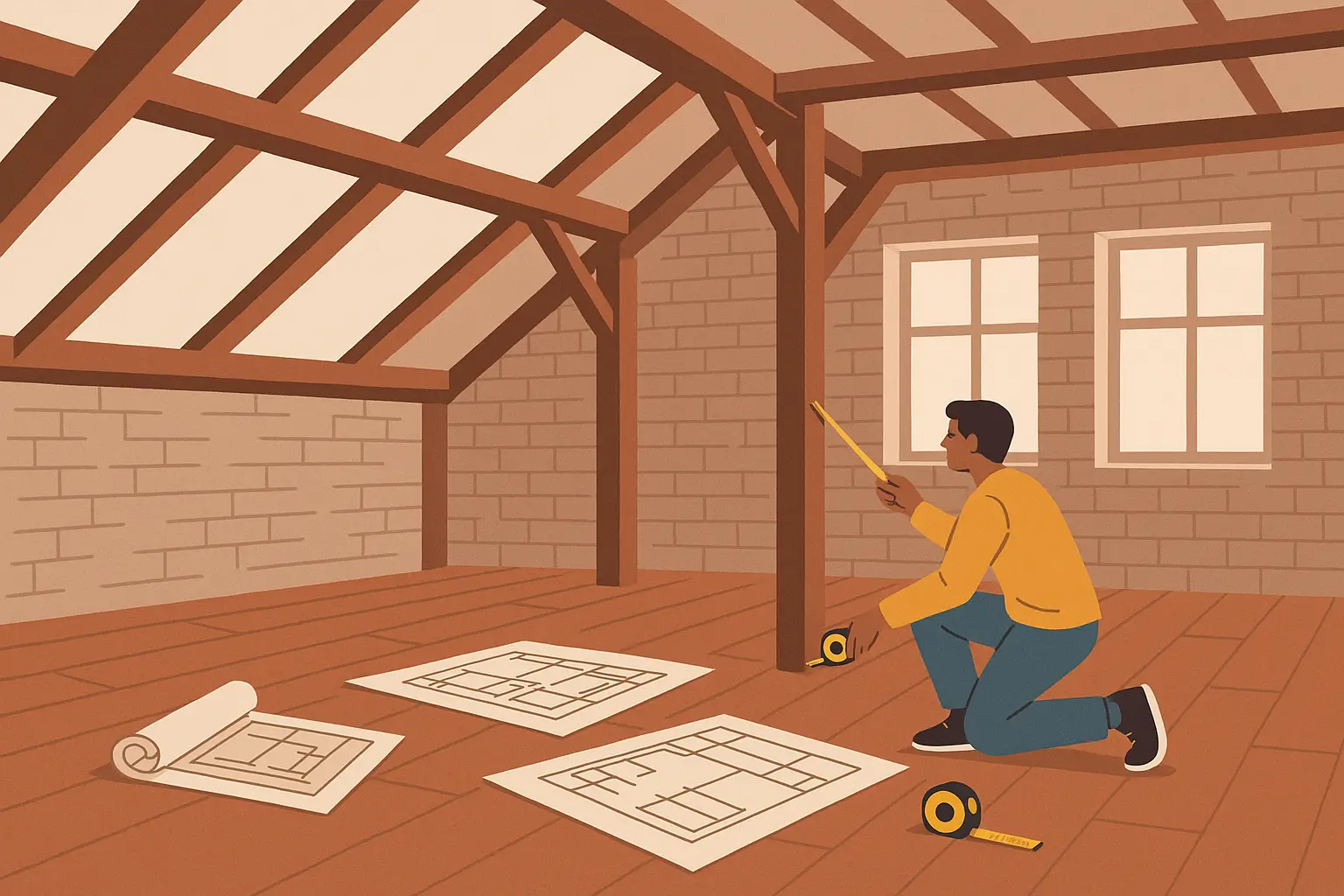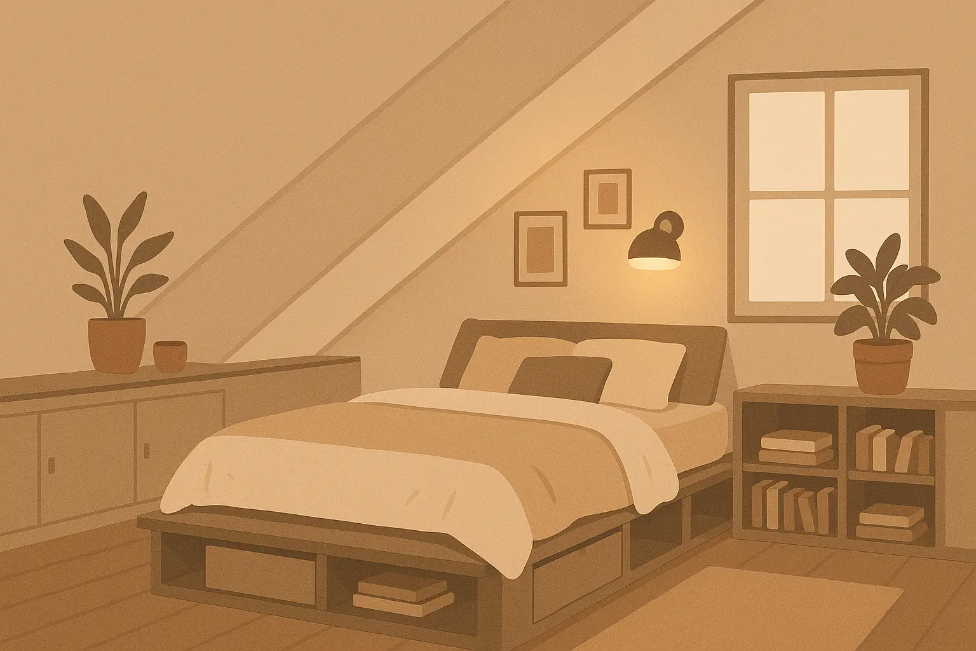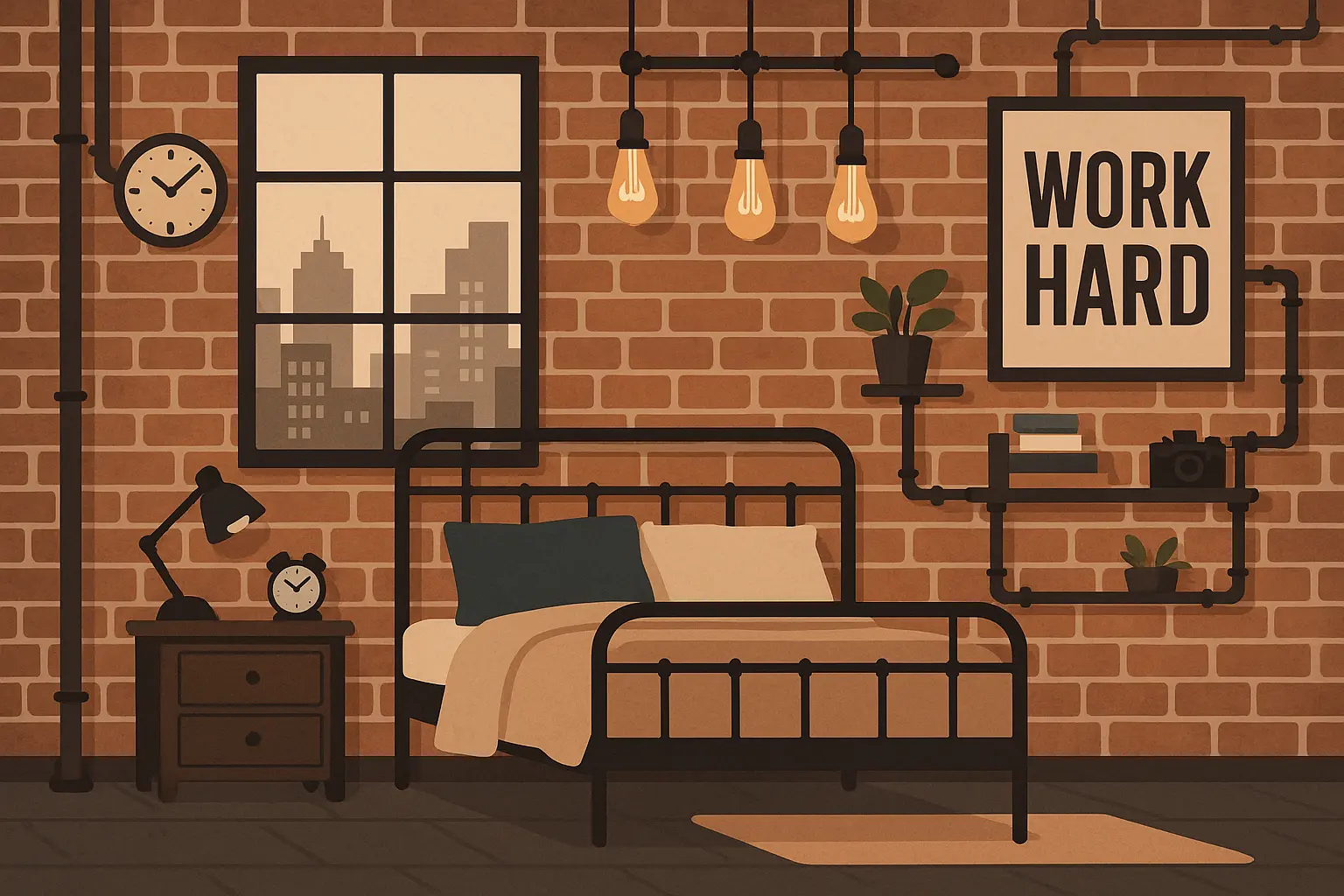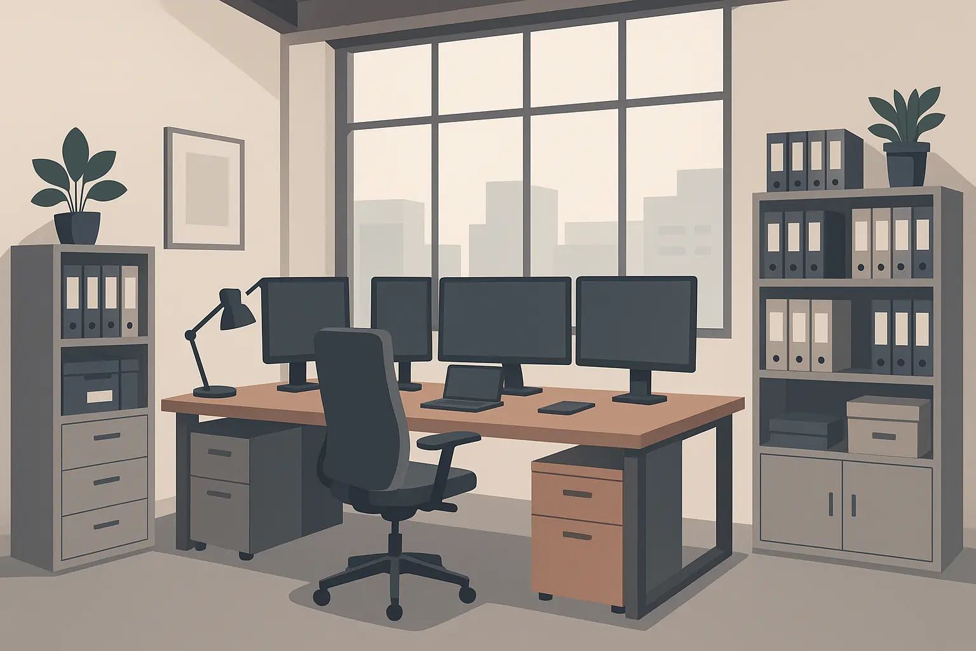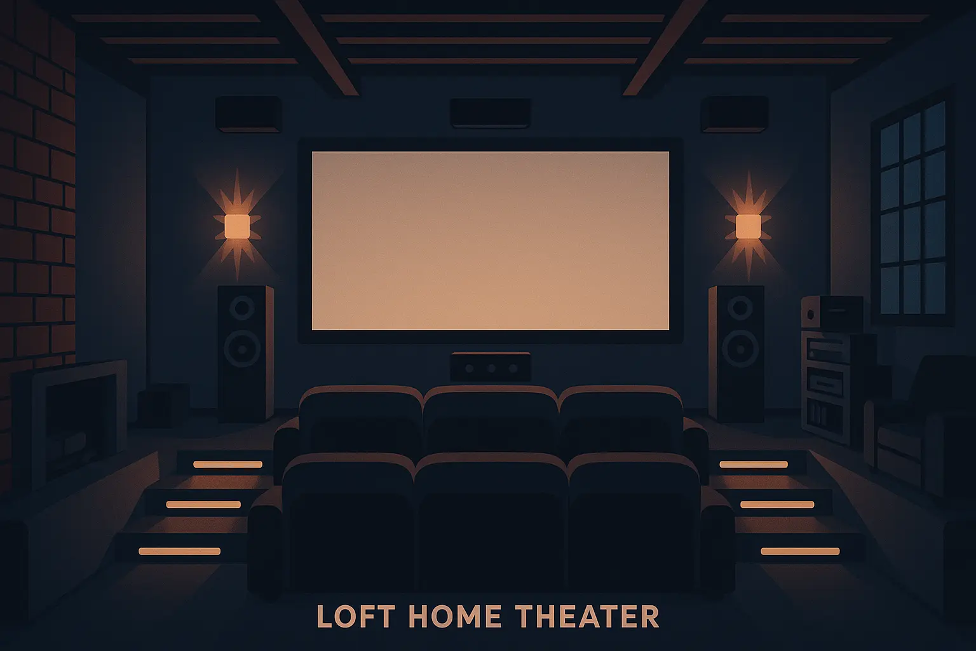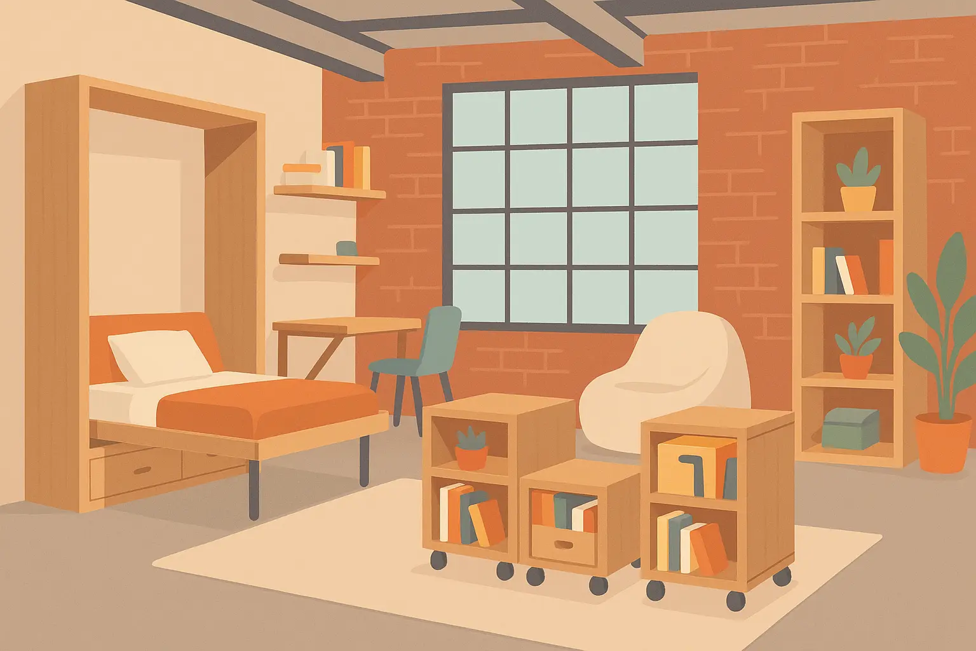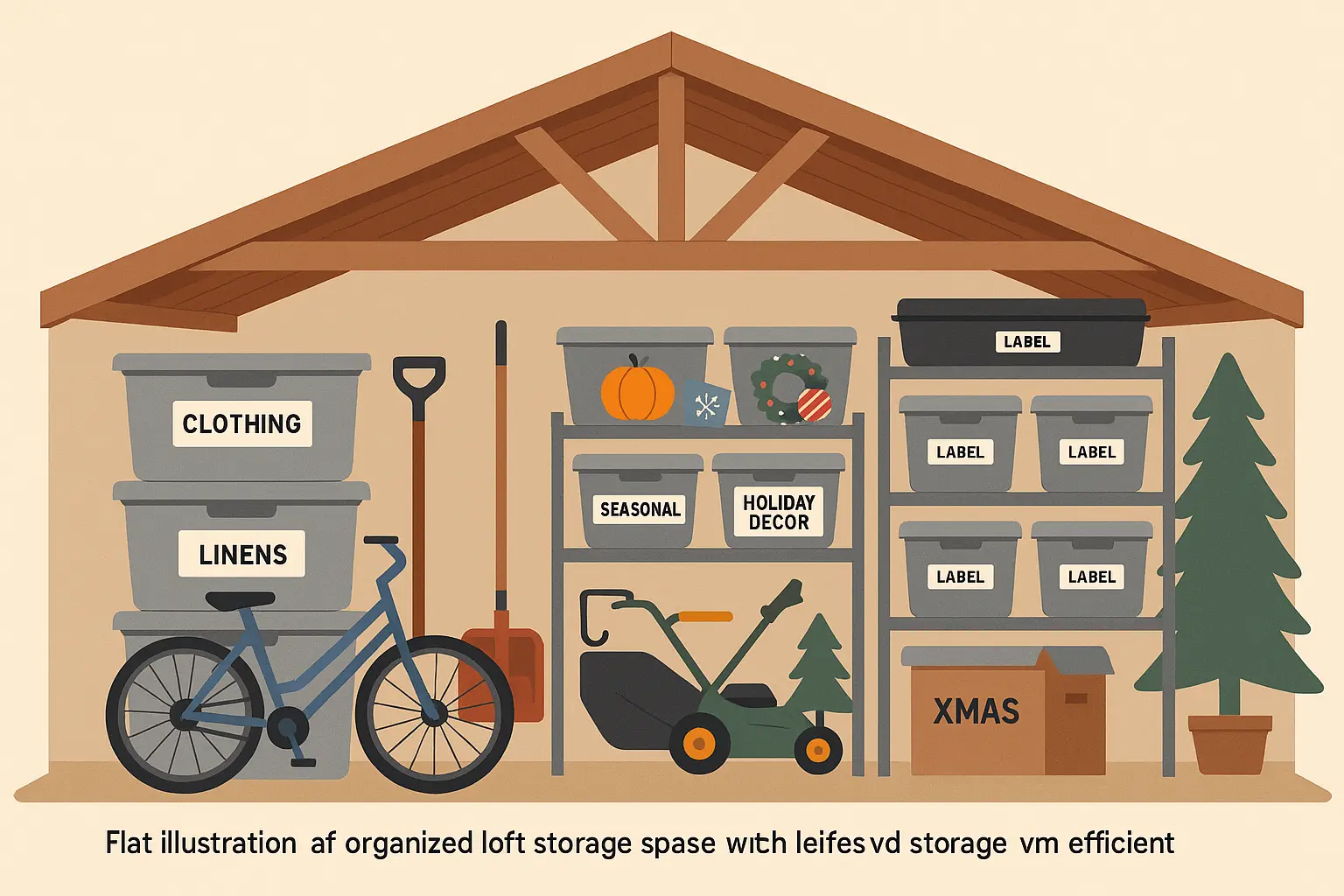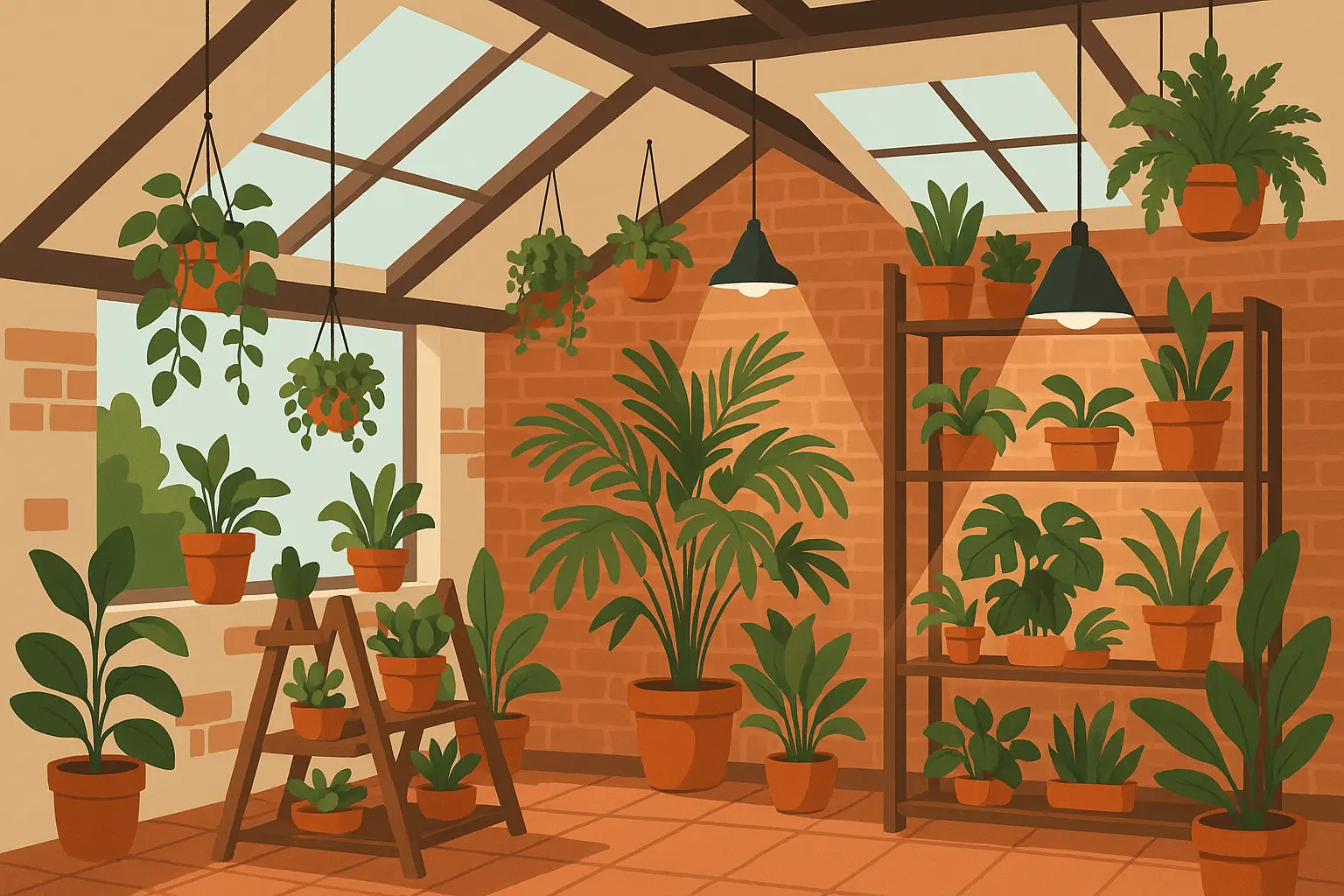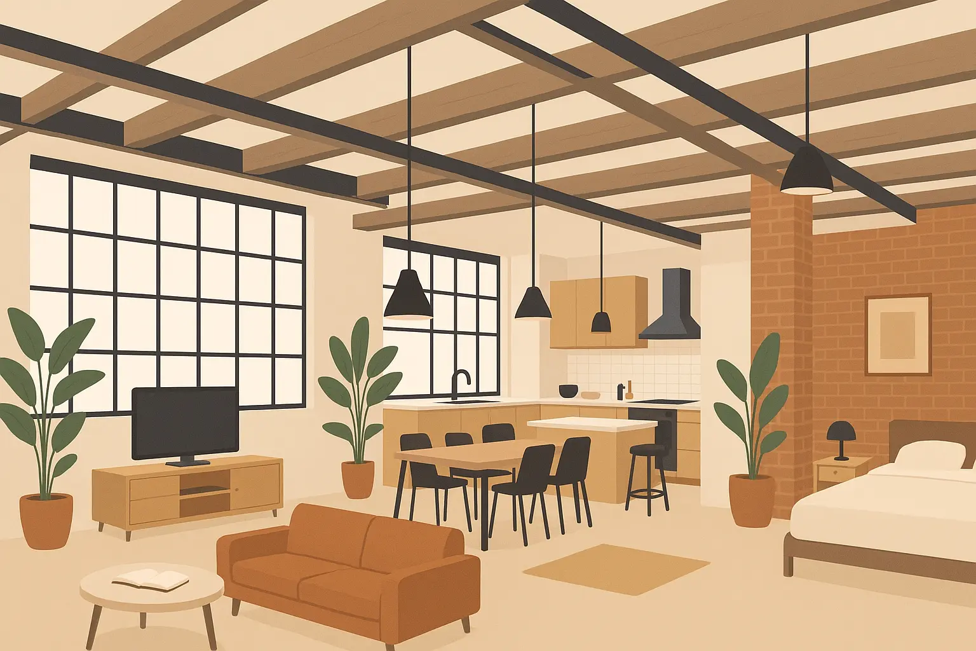25 Stunning Loft Ideas That Will Transform Your Space Into a Dream Home
You know what I’ll never forget? Walking into my friend’s converted loft space for the first time and just standing there with my mouth open. Those soaring ceilings, all that potential – it got my creative wheels spinning like crazy. And honestly, I’m not alone in this obsession. According to Toll Brothers, more and more people are craving flexible, open spaces, and lofts are like the perfect answer to our modern “I need this space to do EVERYTHING” lifestyle.
Look, whether you’re staring up at that dusty upstairs loft wondering what the heck to do with it, dreaming about an open concept design, or planning to gut your entire loft house, I’ve got you covered. I’ve pulled together 25 game-changing loft ideas that’ll help you turn that underused space into something actually amazing.
These aren’t just pretty Pinterest dreams either – I’m talking about real solutions that work for real people with real budgets and real-world problems like “how do I get furniture up these stairs?” and “will my neighbors hate me if I put a drum kit up here?”
Table of Contents
-
The Real Talk About Planning Your Loft Project
-
Bedroom Loft Transformations (Ideas 1-5)
-
Home Office and Workspace Solutions (Ideas 6-10)
-
Entertainment and Social Spaces (Ideas 11-15)
-
Multi-Purpose and Flexible Designs (Ideas 16-20)
-
Specialty and Unique Concepts (Ideas 21-23)
-
Open Concept and Loft House Ideas (Ideas 24-25)
-
Getting Started: Why You Might Need Help Clearing Out First
-
Final Thoughts
TL;DR
-
Don’t skip the boring planning stuff – measuring, budgeting, and safety checks save you from expensive mistakes later
-
Bedroom lofts can be cozy sanctuaries or bohemian escapes, but measure your furniture first (seriously)
-
Home office lofts are productivity goldmines if you plan for the right lighting and WiFi signal
-
Entertainment spaces turn your loft into the hangout spot, but think about sound control
-
Multi-purpose designs are perfect for “I need this space to do five different things” situations
-
Specialty concepts like indoor gardens are conversation starters but need serious infrastructure planning
-
Open concept designs look amazing but require thoughtful furniture placement to actually work
-
Clear out the clutter first – you can’t design around 15 years of Christmas decorations
The Real Talk About Planning Your Loft Project
Okay, let’s start with the un-fun but super important stuff. I know you probably want to jump straight to the pretty design ideas, but trust me – skipping the planning phase is how you end up with a half-finished disaster and a maxed-out credit card.
I learned this the hard way when I helped my neighbor tackle her loft project. We got so excited about the vision that we ordered furniture before measuring the access stairs. Spoiler alert: that gorgeous vintage desk never made it past the second step. Don’t be like us.
You need to nail down four things before you start shopping: figuring out what you’re actually working with space-wise, deciding what you really need this loft to do, getting real about your budget, and making sure you’re not accidentally creating a safety hazard.
Space Reality Check
Look, I know “space assessment” sounds super official and intimidating. But really, we’re just talking about getting out a tape measure and figuring out what you’re working with up there.
You need to know your square footage, how high those ceilings actually are, and where your natural light is coming from. And please, for the love of all that’s holy, check out those structural elements. Sometimes that exposed beam is a gorgeous design feature. Sometimes it’s exactly where you wanted to put your bed. Guess which one wins?
Here’s what nobody tells you: if you’re over 5’8″, you’re probably going to smack your head on something. Plan accordingly.
|
What You’re Really Looking At |
Bare Minimum |
The Sweet Spot |
Why This Matters |
|---|---|---|---|
|
Ceiling Height |
7 feet |
9+ feet |
Determines if you’ll feel like a hobbit |
|
Square Footage |
80 sq ft |
150+ sq ft |
More room = more possibilities |
|
Natural Light |
1 window |
2+ windows/skylights |
Nobody wants to live in a cave |
|
How Much Weight It Can Handle |
40 lbs/sq ft |
60+ lbs/sq ft |
So your floor doesn’t cave in |
What Do You Actually Need This Space to Do?
Here’s where you need to get brutally honest with yourself. Are you actually going to use that home gym, or are you just feeling guilty about your unused gym membership? Will you really read in that reading nook, or do you fall asleep after three pages?
Think about your actual daily routine. If you’re not a morning person, don’t plan a bedroom loft where you’ll have to stumble down stairs half-asleep. If you work from home and have kids, maybe the office loft isn’t going to be the quiet sanctuary you’re imagining.
My friend Sarah thought she wanted a bedroom loft until she realized her morning routine would wake up her partner downstairs every single day. A little reality check saved their relationship and their renovation budget.
Before you start planning, consider getting help with decluttering services to figure out what stuff actually deserves space in your new loft. Sometimes seeing what you’re willing to keep versus toss helps clarify what you really need the space for.
Budget Reality Check (Brace Yourself)
When I throw around numbers like “$2,000-$5,000,” I mean if everything goes according to plan and you don’t get seduced by that perfect vintage piece that costs twice your budget. We’ve all been there.
Here’s the truth: everything costs more than you think it will. That DIY project? Add 50% to your estimate. Those “simple” electrical updates? Yeah, you’re probably calling a professional.
Start with the absolute basics – safety, basic furniture, decent lighting. The Instagram-worthy accessories can wait until next paycheck. Your loft doesn’t need to look like a magazine spread on day one.
Think in phases too. Maybe you start with a basic bedroom setup this year and add the fancy built-ins next year. Rome wasn’t built in a day, and neither is your dream loft.
Building Codes Aren’t Trying to Ruin Your Fun
I get it – permits and building codes feel like bureaucratic nonsense designed to kill your creative vision. But honestly? They’re just trying to make sure you don’t accidentally create a death trap.
Fire safety is the big one here. You need proper ways to get out if something goes wrong, and yes, that tiny window probably doesn’t count. Smoke detectors aren’t optional. And if you’re adding electrical work, please don’t try to DIY it unless you actually know what you’re doing.
Some stuff absolutely needs a professional – electrical work, structural changes, anything involving plumbing. I know it’s tempting to save money, but your insurance company and your family will thank you for doing it right.
Bedroom Loft Transformations
Okay, now we’re getting to the fun stuff! Loft bedrooms are like the ultimate cozy retreat – you’re literally above all the household chaos, tucked away in your own little sanctuary. But here’s the thing: they come with their own set of quirks that you need to plan for.
I’m talking about things like “how do I change the sheets without hitting my head on the ceiling?” and “what happens when I need to use the bathroom at 2 AM?” These aren’t deal-breakers, but they’re definitely things to think through.
The five approaches I’m sharing range from super minimalist (perfect if you’re overwhelmed by stuff) to full-on bohemian paradise (perfect if you’re overwhelmed by beige). Each one tackles the unique challenges of loft bedrooms while maximizing that cozy, away-from-it-all vibe.
1. Minimalist Sleep Sanctuary
This is for you if you’re the type of person who feels calm in hotel rooms. Clean lines, nothing extra, just pure peaceful sleep vibes. Plus, it’s perfect for smaller lofts where every square foot counts.
Go for a low platform bed with built-in storage (because where else are you going to put your stuff?). Stick with whites, grays, and maybe some natural wood. Get blackout curtains that actually work – trust me, that morning sun hits different when you’re closer to the ceiling.
The best part? You’ll spend way less on furniture and accessories, but invest in quality pieces that actually serve multiple purposes. A nightstand that’s also a storage box? Yes, please.
2. Cozy Reading Nook Bedroom
Perfect if you’re one of those people who has seventeen books on your nightstand and actually reads them. This setup combines sleeping and reading in a way that makes both better.
Built-in bookshelves are your friend here – they use vertical wall space and look intentional instead of cluttered. A comfortable reading chair gives you somewhere to hang out that isn’t your bed. And please, invest in good lighting. Those cute Edison bulbs everyone loves? They barely light up anything. You need actual task lighting for reading.
Pro tip: a daybed works double duty for sleeping and daytime lounging, especially if you don’t need a full-size bed.
3. Industrial Chic Master Suite
This is the “I want to live in a converted warehouse” look, and it’s gorgeous when done right. Exposed brick, metal fixtures, reclaimed wood – the whole urban loft fantasy.
Here’s what nobody tells you though: exposed brick is cold in winter, and those Edison bulbs I mentioned? Still barely light up anything, even in an industrial setup. Plan for layered lighting and maybe some area rugs if you don’t want to freeze your feet off in the morning.
The upside? This style celebrates all those structural elements you might otherwise try to hide. That exposed beam isn’t a problem – it’s a feature.
4. Bohemian Escape
This is for the “more is more” people who feel suffocated by minimalism. Layered textiles, plants everywhere, floor cushions, tapestries – basically the opposite of that hotel room vibe.
The great thing about boho style is you can build it gradually. Start with basics and add layers over time as you find pieces that speak to you. Floor cushions are perfect for lofts because they’re flexible and don’t take up permanent floor space.
Just remember: all those plants need light and water. Make sure you can actually reach them for care, and maybe start with some hard-to-kill varieties until you get the hang of it.
5. Smart Storage Bedroom
This is for the “I have stuff and I need places to put it” crowd. Built-in wardrobes, under-bed storage, wall-mounted nightstands, overhead compartments – every inch working overtime.
Yes, it costs more upfront, but custom storage solutions are worth it in loft spaces where regular furniture might not fit properly. Plus, having a designated place for everything helps maintain that clean, organized look that makes small spaces feel bigger.
Consider hiring a carpenter for custom solutions. The investment pays off in functionality and the fact that everything actually fits your weird loft dimensions.
|
Bedroom Style |
Perfect If You’re… |
What You’ll Really Spend |
The Reality Check |
|---|---|---|---|
|
Minimalist |
Overwhelmed by clutter |
$2,000-$5,000 |
Super calming, but you need discipline to keep it clean |
|
Reading Nook |
Actually a reader |
$3,000-$6,000 |
Amazing if you use it, expensive bookshelf if you don’t |
|
Industrial Chic |
Into the warehouse vibe |
$4,000-$8,000 |
Gorgeous but can feel cold without softening elements |
|
Bohemian |
A maximalist at heart |
$1,500-$4,000 |
Fun to build gradually, can get cluttered fast |
|
Smart Storage |
Drowning in stuff |
$5,000-$10,000 |
Life-changing organization, but requires custom work |
Home Office and Workspace Solutions
Let me tell you something – working from a loft office is a game-changer. You’re physically separated from all the household distractions (goodbye, dirty dishes guilt), you usually get better natural light, and there’s something about being “up in your tower” that just makes you feel more productive.
But here’s what you need to know: not all loft offices are created equal. A financial consultant needs different setup than a graphic designer, and your space should reflect what you actually do for work, not just what looks good on Instagram.
I’m sharing five different approaches here, from full executive setups to creative studios. The key is being honest about your work style and needs instead of just copying what looks cool online.
6. Executive Home Office
This is the “I take video calls with important people” setup. Big desk, ergonomic chair that doesn’t make your back hate you, proper lighting that doesn’t make you look like a ghost on camera, and all the tech you need to look professional.
You’ll want to invest in a really good chair because you’re going to be spending
You’ll want to invest in a really good chair because you’re going to be spending serious hours in it. And please, test your lighting before that important client call. Nothing kills credibility like looking like you’re calling from a cave.
Think about acoustics too. If the people downstairs can hear every word of your conference calls, you might need some sound-dampening solutions. Area rugs and soft furnishings help more than you’d think.
7. Creative Studio Space
This is for the makers, artists, crafters, and anyone who needs space to create messy, wonderful things. Think big work surfaces, tons of storage for supplies, amazing natural light, and surfaces that can handle some abuse.
The beauty of a creative studio is that it can evolve with your projects. Maybe you’re into watercolors this year and pottery next year. Flexible furniture and good storage systems let you adapt without starting over.
Before you set up your creative paradise, consider getting help with office cleanout services to remove any old furniture or equipment. You want a blank canvas for your artistic vision.
My friend Maria turned her 150-square-foot loft into a pottery studio. She installed a small kiln by the window for ventilation, set up a wet clay station with proper drainage, and built vertical storage for finished pieces. Total cost was $3,500, but now she takes custom commissions from home and actually makes money from her hobby.
8. Dual-Purpose Office/Guest Room
This is the “my space needs to do two completely different things” solution. Murphy beds, fold-down desks, convertible furniture – basically furniture that transforms like it’s in a spy movie.
The trick is investing in quality convertible mechanisms. Cheap ones break fast and then you’re stuck with furniture that doesn’t convert and guests sleeping on the floor. Not ideal.
You’ll need storage solutions for both office supplies and guest bedding, which takes some creative thinking. But when it works, it’s like having two rooms in the space of one.
9. Tech Hub Command Center
This is for the IT folks, gamers, and anyone whose idea of paradise involves multiple monitors and enough cables to power a small city.
Here’s the thing: all that tech generates heat and needs serious electrical capacity. Don’t just assume your loft can handle it. You might need electrical upgrades, better ventilation, and cable management that doesn’t look like a spider web exploded.
Plan for future expansion too. It’s easier to install extra outlets and network connections now than to tear everything apart later when you want to add more equipment.
10. Quiet Study Retreat
The peaceful, focused environment for studying, research, or any work that requires deep concentration. Think comfortable seating, lots of book storage, perfect lighting, and sound dampening so you can actually think.
This is actually one of the more budget-friendly options since you’re focusing on comfort and function rather than high-tech equipment. Natural light during the day and good task lighting for evening work sessions are your priorities.
Sound control matters here. If the household chaos below is going to distract you, invest in some sound-dampening materials. Your productivity will thank you.
Entertainment and Social Spaces
Here’s where loft spaces really shine – entertainment areas that feel separate from the rest of your house. You can watch movies, play games, or blast music without bothering everyone else, and guests feel like they’re in a special, dedicated space.
I’ve got five entertainment concepts that range from full cinematic experiences to active game rooms. The key is thinking about how you actually entertain – are you a movie marathon person or more of a game night host?
11. Home Theater Loft
This is the “let’s recreate the movie theater experience at home” dream. Big screen (projector or massive TV), surround sound that makes your neighbors question their life choices, theater seating, and complete blackout capability.
Here’s the reality check: you need serious ceiling height for a projector setup, and good blackout solutions for daytime viewing. Those cheap blackout curtains from the big box store? They’re not going to cut it. Invest in the real deal or you’ll be squinting at a washed-out screen.
Sound is tricky too. You want that immersive experience, but you also don’t want the police showing up because your action movie sounds like actual explosions to the neighbors.
12. Game Room Paradise
Pool tables, dart boards, arcade games, the works. This is where you become the house everyone wants to hang out at.
But let’s talk space requirements – you need serious clearance around a pool table. Nothing kills the fun faster than having to hold your cue stick at a weird angle because there’s a wall two inches behind you. Measure twice, buy once.
Consider your flooring too. Games can be hard on surfaces, especially if you’re dealing with dropped balls, moving furniture, or the occasional victory dance that gets a little too enthusiastic.
13. Music and Band Practice Room
For the musicians who are tired of getting dirty looks from neighbors when they practice. Sound insulation, instrument storage, recording equipment, proper acoustics – basically your own private concert venue.
The investment in soundproofing can be substantial, but your relationships with neighbors (and family members) will thank you. Plus, proper acoustic treatment actually makes your music sound better.
Don’t forget about ventilation. Multiple people playing instruments in an enclosed space gets hot and humid fast. Nobody wants to rock out while slowly suffocating.
14. Social Lounge Area
The comfortable hangout space where people actually want to spend time. Sectional seating that encourages conversation, good lighting that’s not too harsh, maybe a wet bar if you’re feeling fancy.
The key is creating flexible seating that works for different group sizes. Sometimes it’s just you and your partner watching TV. Sometimes it’s twelve people for game night. Modular furniture is your friend here.
15. Sports Viewing Den
The ultimate fan cave. Multiple screens, team memorabilia, comfortable recliners, and all the snacks within arm’s reach.
Think about screen placement carefully – you want optimal viewing from multiple seats, not just the one perfect spot. And please, invest in proper mounting systems. Nobody wants a 65-inch TV falling on their head during the playoffs.
|
Entertainment Type |
Space You Really Need |
What You’ll Actually Spend |
The Honest Reality |
|---|---|---|---|
|
Home Theater |
120+ sq ft |
$5,000-$15,000 |
Amazing when you use it, expensive if you don’t |
|
Game Room |
200+ sq ft |
$3,000-$8,000 |
Instant popularity, but needs maintenance |
|
Music Studio |
100+ sq ft |
$2,000-$10,000 |
Creative freedom, but soundproofing is crucial |
|
Social Lounge |
150+ sq ft |
$2,500-$6,000 |
Great for entertaining, needs flexible furniture |
|
Sports Den |
120+ sq ft |
$3,000-$8,000 |
Perfect for fans, can get cluttered with memorabilia |
Multi-Purpose and Flexible Designs
This is where things get really smart – spaces that adapt to whatever you need in the moment. Work during the day, entertain at night, sleep when guests visit. It’s like having a transformer for a room.
The secret sauce is quality convertible furniture and smart storage. Cheap mechanisms break fast and then you’re stuck with furniture that doesn’t convert properly. Trust me, spending extra upfront saves you from wanting to throw things later.
16. Convertible Living Space
The ultimate shape-shifter room. Murphy beds that disappear into walls, desks that fold down when you need them, storage that rolls around on wheels. It’s like living in a really well-designed studio apartment.
The key is planning your transitions. You don’t want to spend twenty minutes moving furniture every time you need to switch from office mode to bedroom mode. Good convertible furniture should make transitions smooth and almost effortless.
17. Exercise and Wellness Room
Fitness equipment, yoga space, meditation corner, maybe even a small sauna if you’re feeling ambitious. The key is creating zones for different activities without everything feeling cramped.
Mirrors make the space feel bigger and help with form during workouts. But please, invest in proper flooring. Nobody wants to do burpees on hardwood floors, and your downstairs neighbors definitely don’t want to hear it.
Ceiling height matters here more than almost anywhere else. You need clearance for jumping, stretching, and any equipment that extends upward. Measure carefully before you commit to that rowing machine.
18. Craft and Hobby Center
The space that adapts to whatever creative project you’re obsessing over this month. Adjustable tables, extensive storage, great lighting, surfaces that clean up easily.
The Johnson family nailed this concept in their 180-square-foot loft. They installed adjustable-height tables that work for their 8-year-old’s art projects and grandma’s quilting. Pegboard walls hold tools and supplies, while rolling carts store materials for different projects. They spent $2,800 and created a space where three generations can craft together.
19. Children’s Play and Study Area
Safe, engaging space for kids that evolves as they grow. Play zones for little ones, study areas for school-age kids, hangout space for teenagers. It’s like planning for three different rooms in one.
Safety is huge here, especially with open loft spaces and stairs. You might need safety barriers for younger kids. And everything needs to be washable because kids are basically tiny chaos agents.
Built-in storage teaches organization skills while keeping the space functional for the whole family. Label everything clearly so kids can actually find and put away their stuff.
20. Seasonal Storage and Organization
The highly organized approach to dealing with all that stuff you need sometimes but not all the time. Holiday decorations, seasonal clothes, camping gear – all the things that usually end up in a pile somewhere.
Clear storage containers are your best friend. You can see what’s inside without opening everything, and it looks more intentional than random cardboard boxes. Label everything and keep an inventory list so you’re not digging through ten boxes looking for the Christmas lights.
Climate control matters here. Temperature and humidity swings can ruin stored items, so consider the conditions in your loft throughout the year.
Specialty and Unique Concepts
These are the conversation starter spaces – the ones that make people go “wait, you have WHAT in your loft?” They require more specialized infrastructure and investment, but they create truly unique lifestyle experiences.
21. Indoor Garden Oasis
Your own private greenhouse with skylights, grow lights, plant display systems, and climate control for year-round gardening. It’s like having a secret garden in your attic.
The infrastructure requirements are serious – proper drainage, humidity control, specialized lighting. But imagine having fresh herbs year-round, or a peaceful green retreat right in your own home.
Automated watering systems help maintain consistent care, especially when you’re traveling. The investment in infrastructure pays off with fresh produce and a truly unique living space.
22. Art Gallery and Exhibition Space
Rotating display areas for artwork with proper gallery lighting, flexible hanging systems, and comfortable viewing areas. It’s like having your own private museum.
Track lighting lets you highlight different pieces and change exhibitions as your collection grows. Consider security measures if you’re displaying valuable artwork, and use UV-filtering lights to prevent damage.
23. Wine Tasting and Collection Room
Climate-controlled wine storage, dedicated tasting areas, and entertainment space for wine enthusiasts. Temperature and humidity control are crucial for protecting your investment.
Proper wine storage systems provide both safety and attractive display options. Consider earthquake-resistant storage if you’re in an area prone to seismic activity.
Open Concept and Loft House Ideas
These designs embrace the authentic loft aesthetic by minimizing barriers and maximizing that spacious, industrial feel. You need substantial square footage and high ceilings to pull this off, but the results are stunning.
24. Open Loft Living Concept
Minimal walls, flowing spaces, strategic furniture placement to define areas without physical barriers. Area rugs, lighting zones, and furniture groupings create distinct areas within the open space.
Traffic flow is crucial here. Plan pathways that feel natural and don’t require walking through functional areas to reach different zones.
25. Industrial Loft House Design
Full authentic industrial character with exposed systems, concrete floors, steel elements, and oversized windows. This celebrates the raw, industrial origins of loft living.
Concrete floors are durable and look amazing, but they’re hard underfoot and cold in winter. Consider area rugs in seating areas for comfort. Steel elements add structural interest while serving functional purposes.
Getting Started: Why You Might Need Help Clearing Out First
Here’s the thing nobody talks about – before you can implement any of these amazing ideas, you probably need to deal with years of “I might need this someday” items that are currently living in your loft.
I’ve seen too many great transformation projects stall because people couldn’t get past the overwhelming task of clearing out accumulated stuff. It’s like trying to redecorate around an obstacle course of Christmas decorations from 2015 and exercise equipment from your New Year’s resolution phase.
Professional junk removal services like JiffyJunk handle
Professional junk removal services like JiffyJunk handle everything from pre-renovation cleanup to construction debris removal. They’ll clear your loft area efficiently, giving you the blank canvas you need to actually see your space’s potential.
Whether you’re planning a complete renovation or just need furniture removal to make room for new pieces, professional services ensure your project starts with a completely clear space.
For extensive renovations, construction debris removal services handle everything from old insulation to demolished walls, keeping your work area safe and clean throughout the project.
Ready to start your transformation? Contact JiffyJunk at (844) 543-3966 or visit jiffyjunk.com to schedule your free estimate and take the first step toward creating your dream loft space.
Final Thoughts
Look, transforming your loft isn’t just about adding square footage – it’s about creating a space that actually enhances your daily life. Whether you’re drawn to a minimalist bedroom sanctuary, a productive home office, or an entertainment hub that makes you the most popular house on the block, success comes down to matching your design to your real needs and your space’s unique characteristics.
I’ve thrown 25 different loft ideas at you, covering everything from practical storage solutions to luxury entertainment spaces. The key takeaway? Don’t try to fight against your space’s natural characteristics. Low ceilings can create cozy intimacy. Exposed beams add character. That separation from the main house gives you natural privacy for different activities.
Most of these concepts can be built gradually too. Start with the essentials – safety, basic furniture, decent lighting – then add the fancy stuff as your budget allows. Your loft doesn’t need to be Pinterest-perfect on day one.
Before you start your transformation, consider professional attic clean out services to create the foundation for your new space.
Remember, the best loft transformation is one that actually works for YOUR life, not what looks good in magazines. Don’t be afraid to mix and match ideas from different categories or adapt these concepts to fit your specific situation. Your loft should ultimately be a space that brings you joy and serves your lifestyle for years to come.
The beauty of loft spaces is their flexibility and potential for creative expression. Start planning, clear out the clutter, and begin creating the loft space you’ve always envisioned. And hey, if you mess up the first attempt, that’s what renovation round two is for.
