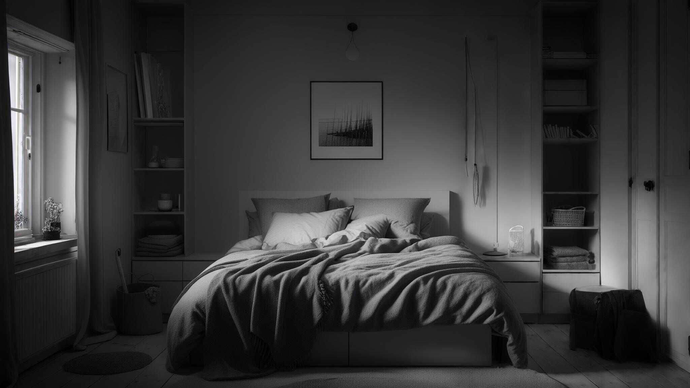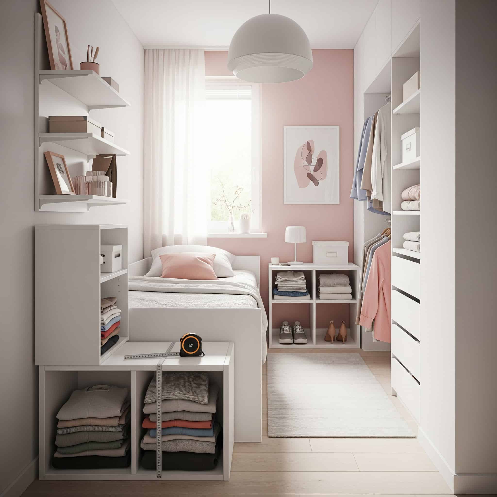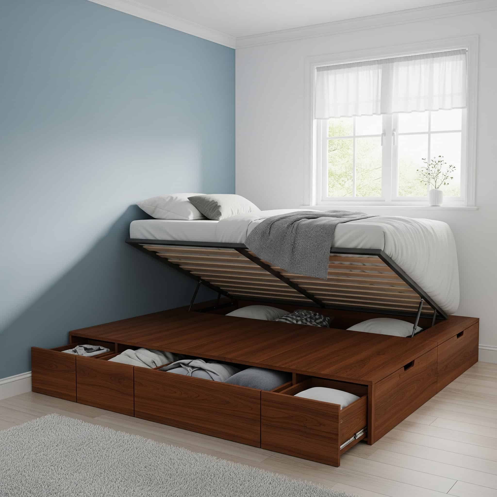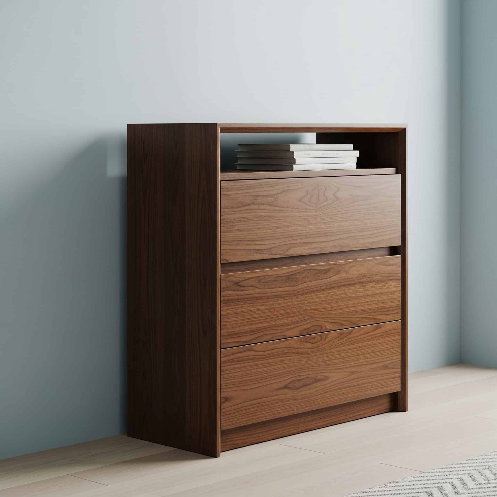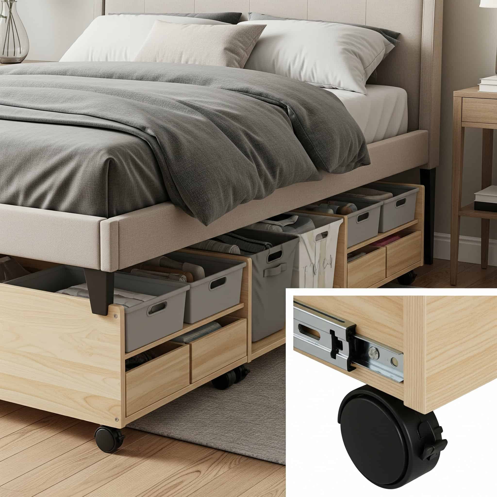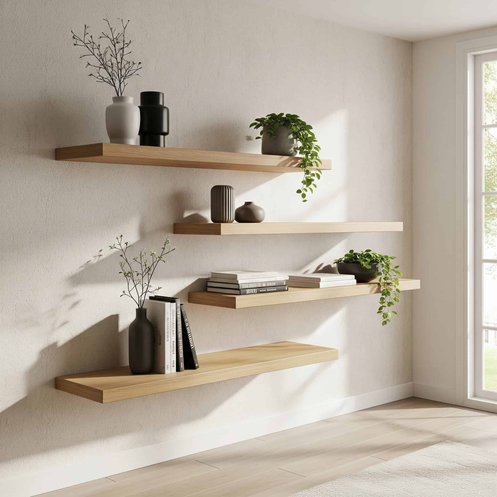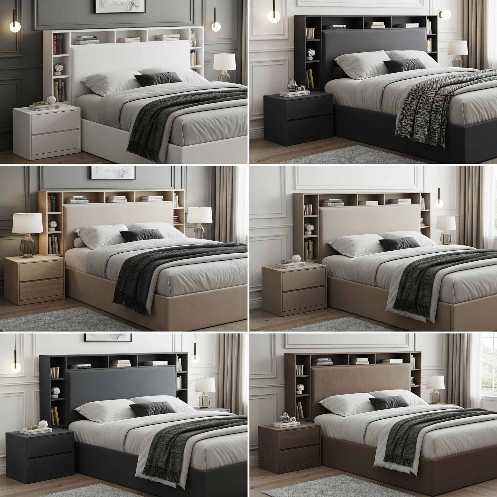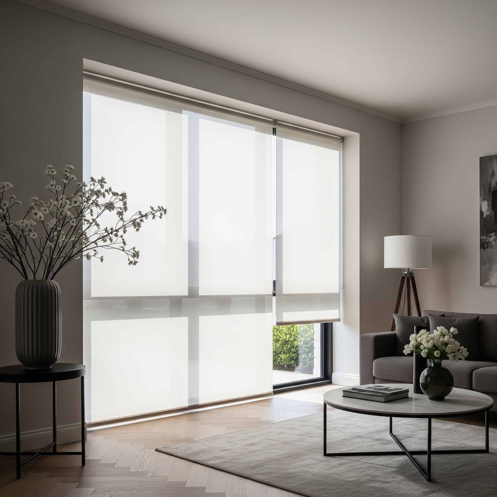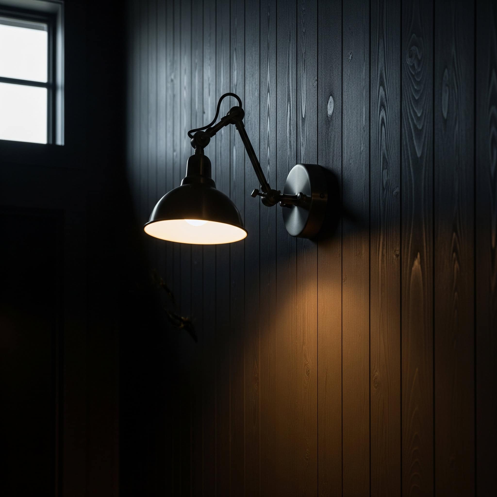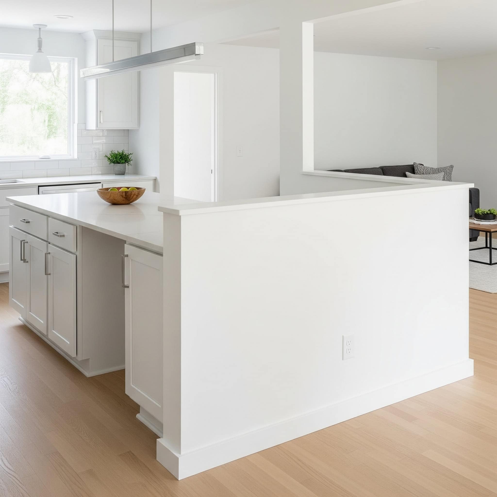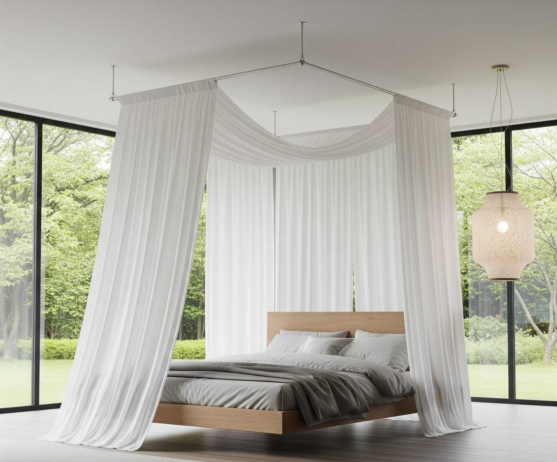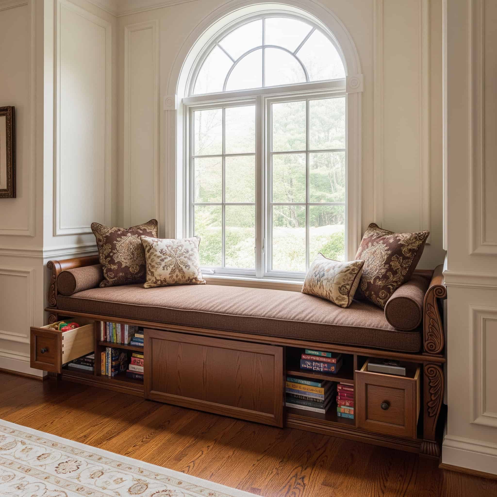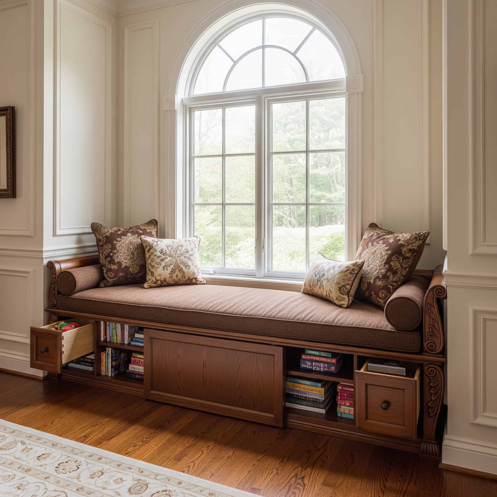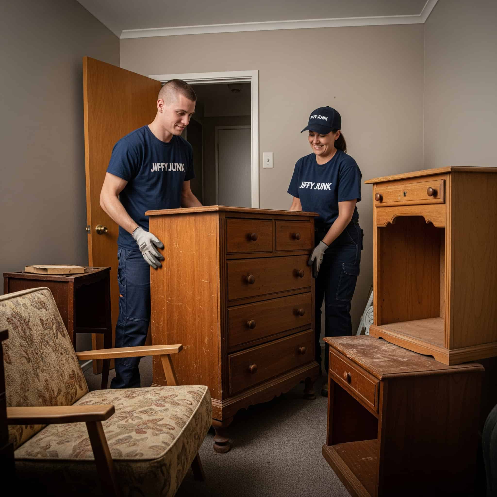25 Genius Small Bedroom Ideas for 2025: Transform Your Tiny Space Without Compromise
According to a recent National Association of Home Builders study, the average bedroom size has decreased by 15% in new constructions over the past decade. I’ve lived in a 10×12 bedroom for years and discovered that small spaces don’t have to feel limiting. This comprehensive guide shares 25 practical ideas to maximize your small bedroom while maintaining style and functionality. We’ll explore furniture solutions, storage maximizers, space-enhancing decor, layout optimization, and creative seating options specifically designed for compact spaces.
Table of Contents
-
What to Consider When Planning a Small Bedroom
-
Furniture Solutions for Small Bedrooms
-
Storage Maximizers for Tight Spaces
-
Space-Enhancing Decor Tricks
-
Layout Optimization Strategies
-
Small Bedroom Seating & Work Areas
-
How Jiffy Junk Can Help Transform Your Space
-
Final Thoughts
What to Consider When Planning a Small Bedroom
Before diving into specific small bedroom ideas, understanding the fundamental considerations for small bedroom design will help you make informed decisions. I’ve learned through trial and error that proper planning prevents costly mistakes and disappointing results.
First, measure everything. I mean everything. Square footage optimization requires precise measurement of all dimensions including ceiling height, window placement, and door swing radius. This helps identify usable versus unusable space – a critical distinction in tight quarters.
When planning your small bedroom decor, think about functionality prioritization. I follow a simple hierarchy based on frequency of use: primary functions (sleeping) should receive about 60% of space allocation, secondary functions (storage) around 30%, and tertiary functions (workspace) the remaining 10%. This prevents trying to cram too many activities into a space that can’t reasonably support them.
Before implementing any small bedroom ideas, consider starting with a thorough decluttering session. Our guide on how to get rid of clutter provides practical tips that will help you create a clean foundation for your bedroom transformation project.
|
Design Factor |
Small Bedroom Impact |
Optimization Strategy |
|---|---|---|
|
Square Footage |
Limited floor space for furniture |
Measure precisely and use scale drawings before purchasing |
|
Ceiling Height |
Determines vertical storage potential |
Utilize wall-mounted solutions up to ceiling |
|
Natural Light |
Affects perceived spaciousness |
Position mirrors to reflect light sources |
|
Traffic Flow |
Creates unusable “pathway” space |
Keep 24-36″ clear for main walkways |
|
Color Palette |
Influences spatial perception |
Use lighter colors for walls, darker for accents |
Furniture Solutions for Small Bedrooms
1. Wall-Mounted Nightstands
Traditional nightstands consume valuable floor space in small bedrooms. I switched to floating shelves beside my bed and immediately gained back about two square feet of floor space – it doesn’t sound like much until you’re living in a tiny room!
Installation requires locating wall studs or using appropriate anchors rated for at least 30-50 pounds of weight capacity depending on what you’ll store on them. I learned this the hard way when my first attempt came crashing down in the middle of the night.
For optimal comfort, mount these small bedroom alternatives 2-4 inches above mattress level. This height provides ergonomic access while lying down – no more awkward stretching for your phone or water glass.
2. Platform Beds with Storage
Platform beds with built-in storage drawers or hydraulic lift mechanisms transform wasted under-bed space into valuable storage real estate. I upgraded to a queen platform bed with six drawers and eliminated my dresser entirely, freeing up an entire wall in my small bedroom.
These small bedroom ideas work particularly well for seasonal clothing storage. The hydraulic lift mechanisms typically support 200-600 pounds of mattress weight while providing 8-12 cubic feet of storage space – enough for all my winter clothes and extra bedding.
Side-drawer systems offer easier daily access but reduce total storage volume by approximately 30% compared to full platform lift systems. I chose drawers for convenience since I access my stored items frequently, but if you’re storing rarely-used items, the lift system gives you more space.
3. Murphy Beds/Wall Beds
Murphy beds (also called wall beds) fold up vertically into cabinets when not in use, instantly converting your bedroom into a multipurpose space. These small bedroom ideas are game-changers for extremely compact rooms.
Professional installation ensures proper wall reinforcement to support 150-250 pounds of dynamic load during operation. This isn’t a DIY project unless you have serious carpentry skills – the mechanisms need precise installation to function safely.
Mechanism types include spring-assisted (requiring 5-10 pounds of force to operate) and piston-assisted (requiring 2-5 pounds of force) with the latter offering smoother operation but at higher cost. I recommend spending the extra money for pistons if you’ll be operating the bed daily.
A client with a 9×10 bedroom installed a queen-sized Murphy bed with integrated bookshelves. During the day, the bed folds up to reveal a 6×9 open floor area where she practices yoga, and the shelving remains accessible regardless of bed position. The installation cost $2,800 including professional mounting, but eliminated the need for a separate home gym membership, effectively paying for itself within two years.
4. Slim Profile Dressers
Tall, narrow dressers utilize vertical space efficiently while minimizing floor footprint. I replaced my wide, squat dresser with a tall, slim model and reclaimed about four square feet of floor space – enough room for a small reading chair.
Optimal dimensions for small bedroom ideas include heights of 48-60 inches with widths under 30 inches and depths between 16-20 inches. These proportions maximize storage while minimizing the visual and physical footprint.
Weight distribution becomes critical in taller units; look for anti-tip hardware and consider securing to wall studs for safety in homes with children or in earthquake-prone regions. My dresser came with wall anchors, and installation took less than 15 minutes – well worth it for the peace of mind.
These small bedroom decor pieces can also serve as visual anchors in your design scheme. I chose a dresser with a distinctive wood grain that draws the eye and serves as a focal point, distracting from the room’s small dimensions.
5. Convertible Furniture
Furniture that transforms between functions allows your bedroom to adapt throughout the day. My favorite small bedroom ideas involve pieces that serve multiple purposes without compromise.
Quality convertible furniture utilizes commercial-grade hinges rated for 10,000+ open/close cycles and locking mechanisms that prevent accidental collapse. Cheap versions will fail quickly with regular use – I learned this lesson after my budget convertible desk collapsed mid-Zoom meeting!
Weight capacity varies significantly between products; guest sleeping surfaces should support minimum 250 pounds while work surfaces should withstand 50-75 pounds of pressure. Always check specifications before purchasing, especially for items that will see daily use.
Storage Maximizers for Tight Spaces
6. Under-Bed Rolling Storage
The space beneath your bed represents significant untapped storage potential. I’ve managed to store my entire off-season wardrobe, extra bedding, and even holiday decorations in this often-overlooked area.
Optimal under-bed containers feature heights under 6 inches, dust-proof lids, and smooth-rolling casters with locking mechanisms to prevent unwanted movement. The wheels make all the difference – I can access items at the back without having to move my bed.
For maximum efficiency with these small bedroom ideas, consider vacuum-sealed storage bags inside rigid containers. This combination can increase capacity by 50-75% for soft goods like winter clothing or extra bedding. I fit three winter coats and four sweaters in a single container this way!
Small bedroom decor doesn’t have to be visible to be effective. These hidden storage solutions keep your space looking clean and uncluttered while still providing the functionality you need.
7. Over-Door Organizers
Bedroom doors offer prime real estate for storage without consuming any floor space. I’ve used over-door organizers for years to store everything from shoes to scarves to small accessories.
Weight distribution is critical; quality over-door systems use reinforced hooks with silicone or felt padding to prevent door damage and distribute up to 20 pounds evenly. The padding also prevents annoying door-closing issues that cheaper models often cause.
These small bedroom ideas require proper clearance – you’ll need 1.5-2 inches between door and frame plus adequate space for the door to close completely without compression damage to stored items. Measure before purchasing to avoid returns.
8. Floating Wall Shelves
Strategic placement of floating shelves draws the eye upward, making ceilings appear higher while providing practical storage. I installed a series of staggered shelves above my desk, creating visual interest while adding storage for books and decorative items.
Load-bearing capacity depends on mounting method: toggle bolts support 30-50 pounds in drywall, while direct stud mounting can support 75-100 pounds per bracket. I always aim for stud mounting when possible – it’s worth the extra effort to find the studs.
Visual spacing guidelines suggest 12-16 inches between shelves for books, 18-24 inches for decorative items, with the lowest shelf positioned at least 4-6 feet from the floor in traffic areas. This prevents head bumps while maximizing these small bedroom ideas.
When installing floating shelves in your small bedroom, you may need to remove old fixtures or furniture first. If you’re dealing with bulky items, check out our guide on furniture removal vs. donation to make informed decisions about your existing pieces.
|
Storage Solution |
Space Saving Potential |
Best For Storing |
Installation Difficulty |
|---|---|---|---|
|
Under-bed containers |
15-20 cubic feet |
Seasonal items, extra bedding |
None (1/5) |
|
Wall-mounted shelving |
3-4 cubic feet per shelf |
Books, decor, folded clothes |
Moderate (3/5) |
|
Over-door organizers |
1-2 cubic feet |
Accessories, shoes, toiletries |
Easy (1/5) |
|
Clothing rack systems |
8-10 cubic feet |
Hanging clothes, accessories |
Moderate (3/5) |
|
Storage headboards |
4-6 cubic feet |
Books, electronics, small items |
Easy-Moderate (2/5) |
9. Clothing Rack Systems
Wall-mounted clothing rack systems with adjustable components offer more space efficiency than traditional wardrobes. I installed one when my tiny closet couldn’t handle my wardrobe, and it’s been a game-changer.
Modular track systems typically support 15-20 pounds per linear foot when properly installed into wall studs or with appropriate wall anchors. Don’t skimp on installation hardware – a collapsed clothing rack creates a mess you don’t want to deal with.
These small bedroom ideas also provide ventilation benefits, including reduced moisture retention and mildew risk compared to enclosed wardrobes. This is particularly important in smaller spaces with limited air circulation. My clothes actually smell fresher since making the switch.
Small bedroom decor doesn’t have to be purely decorative – functional items like clothing racks can become design elements when you choose attractive finishes and keep the contents neatly organized.
10. Headboards with Storage
Storage headboards combine two furniture needs into one footprint by incorporating shelves, cubbies, or cabinets directly into the bed design. I added one to my bed and eliminated both nightstands, freeing up valuable floor space.
Design considerations include depth (typically 6-12 inches) which affects both storage capacity and the amount of floor space consumed by the bed unit. I opted for a 9-inch depth, which provides enough space for books, my phone, and a small lamp without protruding too far into the room.
Premium models include built-in USB charging ports and concealed wire management channels for bedside electronics. I paid extra for these features and haven’t regretted it – no more hunting for outlets or dealing with tangled cords.
Space-Enhancing Decor Tricks
11. Strategic Mirror Placement
Mirrors create the illusion of expanded space by reflecting light and visually “extending” the room. I placed a full-length mirror on the wall opposite my window, and the difference in perceived space was immediate and dramatic.
Light multiplication occurs most effectively when mirrors are placed at 90-degree angles to windows, reflecting natural light deeper into the room and increasing perceived brightness by up to 30%. This strategic placement transforms small bedroom ideas into big impacts.
Safety considerations include using proper mounting hardware rated for the mirror’s weight, with frameless mirrors requiring specialized clips or adhesives designed for glass installation. I learned this lesson after a poorly mounted mirror crashed to the floor in the middle of the night!
Small bedroom decor should always serve multiple purposes when possible. Mirrors function as both practical grooming tools and space-enhancing design elements, making them perfect for compact rooms.
12. Light-Enhancing Window Treatments
Window treatments significantly impact how spacious a room feels. I swapped my heavy drapes for sheer panels and was amazed at how much larger my bedroom immediately appeared.
Light transmission ratings vary dramatically: blackout curtains allow 0-2% light penetration, room-darkening 3-10%, light-filtering 20-40%, and sheers 50-80% depending on fabric density. For small bedroom ideas that maximize perceived space, opt for higher light transmission unless sleep quality requires darkness.
Mounting height affects perceived ceiling height; installing curtain rods 4-6 inches above window frames and extending 8-12 inches beyond window width creates the illusion of taller, wider windows. This simple trick makes the entire room feel more expansive.
In a 10×11 bedroom with an 8-foot ceiling and single window, I replaced dark floor-length curtains with sheer white panels mounted 6 inches above the window frame and extending 10 inches beyond each side. The hardware cost $45, and the panels cost $30. This simple change made the window appear 20 inches wider and the ceiling visibly higher, while increasing natural light penetration by approximately 60%, eliminating the need for artificial lighting during daylight hours.
13. Monochromatic Color Schemes
Using variations of a single color family from walls to bedding to furniture creates visual continuity that makes small spaces feel less fragmented. I transformed my bedroom using shades of blue, and visitors consistently comment on how much larger it seems.
Color psychology research indicates monochromatic schemes using blues and greens can make spaces feel up to 15% larger due to their receding visual properties. These small bedroom ideas leverage perception to overcome physical limitations.
Even within monochromatic schemes, follow the 60-30-10 rule: 60% dominant shade (walls), 30% secondary shade (furniture), and 10% accent shade (accessories) creates balanced visual interest. My room uses pale blue walls, navy furniture, and bright turquoise accents – cohesive but not boring.
When implementing a monochromatic color scheme in your small bedroom, you might need to dispose of old furniture that doesn’t fit your new aesthetic. Our guide on how to get rid of a couch provides practical advice for removing larger furniture pieces during your bedroom transformation.
14. Wall-Mounted Lighting
Wall-mounted lighting fixtures free up precious surface space on nightstands and dressers. I installed adjustable reading sconces on either side of my bed and reclaimed my entire nightstand surface for books and decorative items.
Wiring options include hardwired (requiring electrical box installation) or plug-in models with cord management systems that conceal wiring along baseboards or behind furniture. I chose plug-in versions for easy installation without an electrician.
Light temperature significantly impacts perceived spaciousness; cooler temperatures (4000-5000K) enhance spatial perception while warmer temperatures (2700-3000K) create coziness but can make spaces feel smaller. These small bedroom ideas balance function with atmosphere – I use cool lighting during the day and switch to warm in the evening.
Small bedroom decor should always consider the quality of light. I installed dimmers on my wall sconces to adjust brightness based on activities and time of day, creating different moods within the same small space.
15. Visually Lightweight Furniture
Furniture with “visual lightness” helps small bedrooms feel more open. I replaced my solid wood nightstands with glass-topped tables on slim metal legs, and the difference was remarkable – I could suddenly see more floor, making the room feel larger.
Material weight-to-strength ratios vary significantly: acrylic offers 17 times the impact resistance of glass at half the weight, while modern aluminum alloys provide structural integrity comparable to solid wood at 30% of the weight. These materials make ideal small bedroom ideas for space-challenged rooms.
Negative space (the empty area around and beneath furniture) should comprise 30-40% of the visual field in small rooms to prevent overcrowding perception. My new furniture arrangement maintains clear sight lines through and around pieces, creating a more spacious feel despite the same square footage.
Layout Optimization Strategies
16. Corner Bed Placement
Positioning your bed in a corner—with the headboard along one wall and the long side against another—opens up valuable floor space in the center of the room. I tried this arrangement in my small bedroom and gained enough space for a compact reading nook.
Traffic flow analysis shows corner placement can increase usable floor area by 25-30% compared to traditional centered bed placement in rooms under 120 square feet. These small bedroom ideas maximize functionality without requiring renovation.
Minimum clearance guidelines recommend maintaining at least 24 inches of access space on the open side of the bed and 36 inches of walking space in the primary pathway through the room. I measured carefully before moving my bed to ensure I wouldn’t create awkward bottlenecks.
17. Half-Wall Room Dividers
Partial walls create distinct functional zones without blocking light or making the room feel closed off. When I needed to create a work area in my bedroom, a 4-foot divider created visual separation without making the room feel smaller.
Structural considerations include non-load-bearing design using lightweight materials like metal studs or modular systems that don’t require permanent attachment to ceiling or floors. This makes these small bedroom ideas suitable even for rental properties.
Optimal height ranges from 48-60 inches—tall enough to create visual separation when seated but low enough to maintain sight lines and light flow throughout the space. My divider includes built-in shelving on both sides, adding storage while serving as a boundary.
18. Pocket Doors or Sliding Doors
Traditional swinging doors require significant clearance space that’s wasted in small bedrooms. I replaced my closet’s hinged door with a sliding barn-style door and reclaimed about 9 square feet of usable space – enough for a small dresser.
Space savings calculations: a standard 32-inch door requires approximately 9 square feet of swing clearance that becomes usable space with sliding alternatives. These small bedroom ideas instantly increase your functional square footage.
Sound transmission is a consideration; pocket doors typically offer STC (Sound Transmission Class) ratings of 25-30 compared to 30-35 for standard hinged doors unless specifically designed with acoustic features. If privacy is important, look for models with enhanced sound-blocking capabilities.
19. Ceiling-Mounted Bed Canopies
Lightweight fabric panels suspended from the ceiling create visual separation around your bed without solid barriers. I installed sheer white panels around my bed, creating a room-within-a-room effect that feels both cozy and defined.
Installation methods include ceiling-mounted curtain tracks, tension wires, or decorative rods secured to joists or with appropriate anchors rated for fabric weight plus 50% safety margin. I used a simple hospital-style track that cost under $30 and installed in about an hour.
Fabric selection should consider flame-retardant ratings (particularly important near light fixtures) and air circulation properties to prevent heat or moisture buildup. These bedroom decor ideas balance aesthetics with practical considerations.
|
Layout Strategy |
Space Efficiency Impact |
Visual Impact |
Implementation Difficulty |
|---|---|---|---|
|
Corner bed placement |
Gains 8-12 sq ft of usable space |
Makes room appear wider |
Easy (1/5) |
|
Half-wall dividers |
Creates multiple functional zones |
Defines areas without closing them off |
Moderate-Difficult (4/5) |
|
Pocket/sliding doors |
Reclaims 8-10 sq ft of swing space |
Streamlines transitions |
Difficult for pocket, Moderate for sliding (3-5/5) |
|
Ceiling canopies |
Creates zones without barriers |
Adds vertical interest |
Moderate (3/5) |
|
Rug zoning |
Defines areas without physical barriers |
Creates visual organization |
Easy (1/5) |
20. Furniture Zoning with Rugs
Area rugs visually separate different functional zones within your bedroom without physical barriers. I used distinct rugs to define my sleeping and working areas, creating the impression of separate “rooms” within my small bedroom.
Size proportions matter significantly: area rugs should extend 18-24 inches beyond furniture groupings for proper visual anchoring without overwhelming small spaces. My bedroom work area has a 3×5 rug that extends just beyond the chair and desk footprint.
Material considerations for small spaces favor low-pile options (under 1/2 inch) to prevent tripping hazards and facilitate easier movement of furniture when reconfiguring the space. These small bedroom ideas use visual cues rather than physical barriers to organize your space.
Small Bedroom Seating & Work Areas
21. Window Seat with Storage
Window seats transform often underutilized space beneath windows into functional seating with bonus storage. I built a simple window seat in a weekend, gaining both a cozy reading nook and hidden storage for seasonal items.
Construction specifications typically include 16-20 inches of depth for comfortable adult seating with 16-18 inches of height for proper ergonomics when feet are flat on the floor. I went with 18 inches deep and 17 inches high – perfect for my height.
Ventilation considerations are important for storage compartments; incorporate small air holes or gaps to prevent moisture buildup, particularly when storing textiles or paper items. My window seat has small ventilation holes drilled in inconspicuous locations to allow air circulation while keeping dust out.
Small bedroom seating options should always do double-duty when possible. My window seat provides not just a place to sit but also houses out-of-season clothing and extra bedding that would otherwise require a separate storage solution.
22. Wall-Mounted Desks
Wall-mounted desks provide workspace without floor-standing furniture. I installed a fold-down desk that disappears when not in use, converting my bedroom from office to relaxation space in seconds.
Ergonomic height standards recommend 28-30 inches from floor to work surface for most adults, with minimum depths of 16 inches for laptop use and 24 inches for desktop computers or paperwork. My desk is 29 inches high and 20 inches deep – perfect for my laptop and a notebook.
Weight capacity requirements vary by usage: light computer work requires support for 30-50 pounds, while crafting or more intensive activities may require brackets rated for 75-100 pounds. These small bedroom ideas need proper installation to function safely – I made sure to mount mine directly to studs.
23. End-of-Bed Benches
Narrow benches or storage ottomans positioned at the foot of the bed offer seating, a spot to lay out tomorrow’s clothes, and often hidden storage—all within the bed’s existing footprint. I added a storage bench to my bedroom and wonder how I ever lived without it.
Dimensional guidelines suggest width matching the bed (twin: 38″, full: 54″, queen: 60″, king: 76″) with depth between 15-18 inches to allow comfortable seating without protruding too far into walking paths. My queen-sized bed has a 60-inch bench that fits perfectly.
Weight capacity should accommodate at least two adults (approximately 300-400 pounds) for practical seating, with hinges on storage models rated for frequent opening and closing. These small bedroom ideas combine function with form in space-efficient packages.
A client with an 11×12 bedroom needed both extra seating and storage for bulky winter bedding. We selected a 60-inch wide storage bench with a gas-lift hinge mechanism for the foot of her queen bed. The bench provided 8 cubic feet of storage while creating a defined dressing area. By choosing a model with a removable cushion, she gained the flexibility to use it as impromptu seating for guests during parties, effectively adding seating for three additional people without requiring any extra floor space beyond her existing bed footprint.
24. Floor Cushions and Poufs
Stackable or nestable soft seating options provide flexible seating without permanent space allocation. I keep two large floor cushions under my bed that pull out when friends visit, instantly creating casual seating without dedicated floor space.
Material density affects both comfort and longevity; look for foam cores with 1.8-2.5 pound density ratings or memory foam options that provide support without excessive height. My cushions have held their shape for years thanks to quality foam cores.
Storage efficiency can be maximized with designs that compress by 50-70% when not in use or models that serve dual purposes as side tables when flipped or reconfigured. These small bedroom ideas adapt to changing needs without permanent space commitment.
When creating flexible seating areas in small bedrooms, you might need to reclaim space by removing old furniture. Our article on where to dispose of old furniture in Palm Beach offers helpful guidance if you’re looking to responsibly clear out unwanted pieces to make room for your new bedroom layout.
25. Convertible Bedroom Nooks
Small alcoves, corners, or underutilized spaces as small as 3×3 feet can transform into functional reading or working nooks with minimal modifications. I converted an awkward corner beside my closet into a cozy reading spot with just a cushion, small shelf, and wall-mounted light.
Lighting requirements for functional nooks include task lighting providing 50-75 foot-candles (approximately 500-800 lumens) directed specifically at reading or working surfaces. My reading light is adjustable, allowing me to direct light precisely where needed.
Acoustic considerations become important in multipurpose spaces; incorporate soft materials like fabric wall panels or cushions that absorb sound and create psychological separation between zones. These small bedroom ideas carve out distinct functional areas within limited square footage.
Small bedroom decor should enhance functionality while expressing personal style. My reading nook includes a small gallery wall of favorite photos and art prints that make the space feel intentional and special rather than just a leftover corner.
How Jiffy Junk Can Help Transform Your Space
Implementing small bedroom ideas typically starts with removing unnecessary items. Jiffy Junk offers professional residential removal services that clear out old furniture, broken pieces, and accumulated clutter blocking your bedroom transformation.
Their eco-conscious disposal methods divert approximately 60% of bedroom furniture to donation centers and recycling facilities, significantly reducing landfill impact. I was impressed when they took my old dresser to a local shelter rather than the landfill.
The team comes equipped with specialized tools for tight-space navigation, including furniture dollies rated for 700+ pounds and disassembly equipment for items that won’t fit through standard doorways. This expertise is invaluable when working with small bedrooms where maneuvering large items can be challenging.
When preparing for your small bedroom makeover, you’ll likely need to remove old furniture and items that no longer serve your space. Our furniture removal guide provides comprehensive information on how to properly dispose of unwanted pieces, making room for your new small bedroom design elements.
Final Thoughts
Small bedrooms become functional, stylish sanctuaries through thoughtful planning and strategic design choices. I’ve transformed my own tiny bedroom from a cramped sleeping space to a multi-functional retreat using many of these techniques.
The sequence of implementation significantly impacts small space transformations. Start with structural modifications like installing wall-mounted systems, then arrange furniture, follow with storage solutions, and finish with decorative elements. This logical progression prevents having to undo work or damage finished elements.
Incorporate regular maintenance into your small bedroom strategy, including quarterly storage system reviews and yearly furniture layout assessments to ensure continued optimization as your needs change over time. My own space evolves constantly as I discover new small bedroom ideas and refine existing solutions.
After implementing these small bedroom ideas, you might find yourself with excess items that need proper disposal. Our article on decluttering guide offers expert advice on how to maintain your newly organized space and prevent future clutter buildup in your transformed bedroom.
Have you tried any of these small bedroom ideas in your own space? Which ones made the biggest difference? Remember that even the tiniest bedrooms can become functional, beautiful spaces with the right approach and a willingness to think creatively about every square inch.
