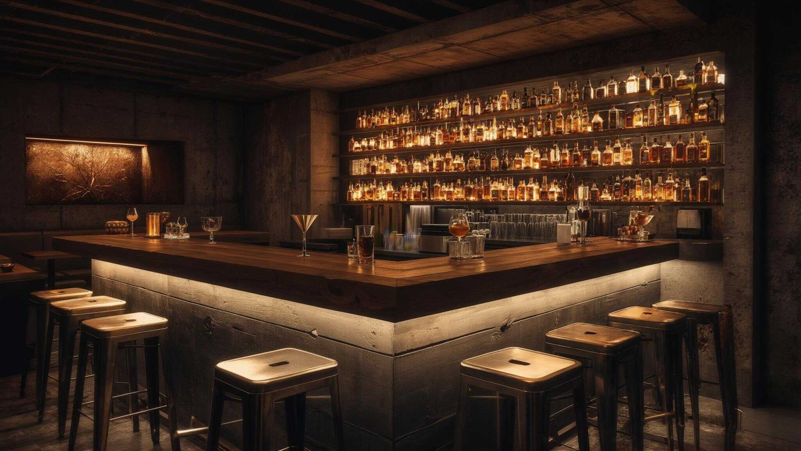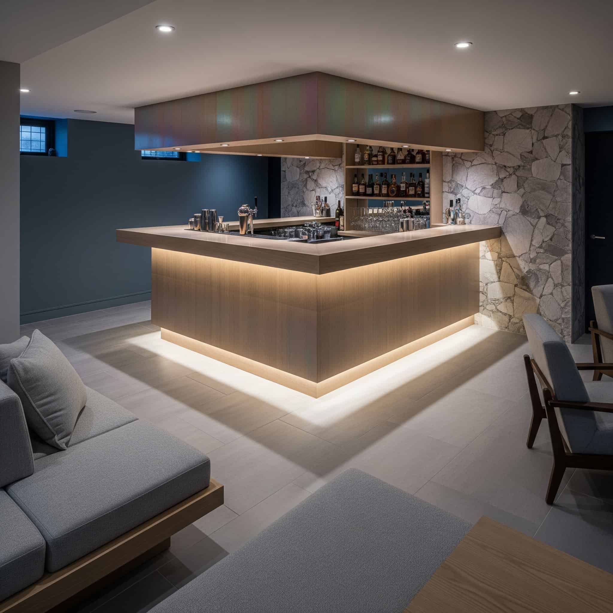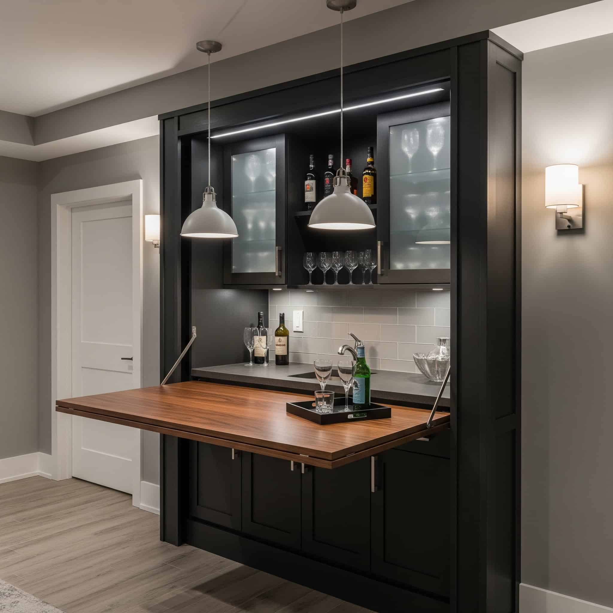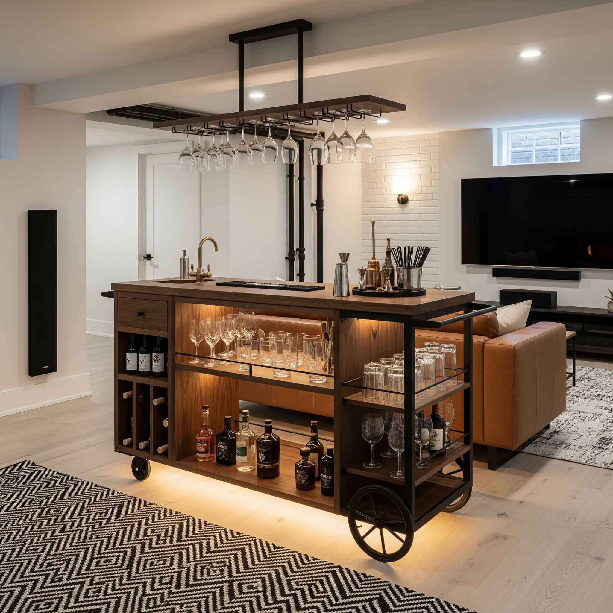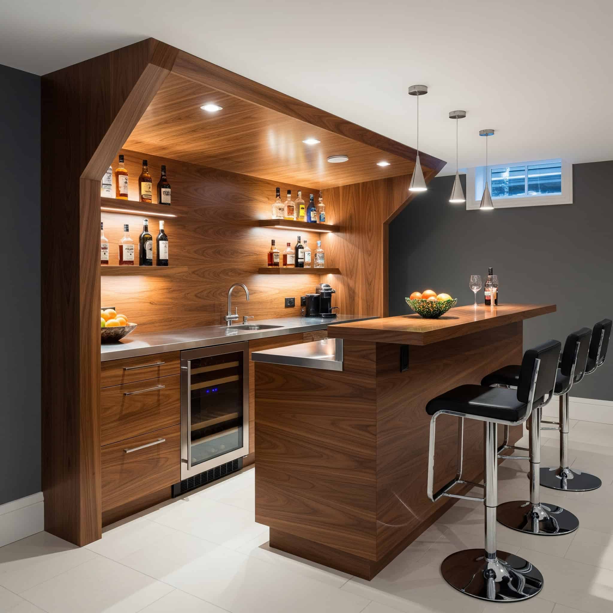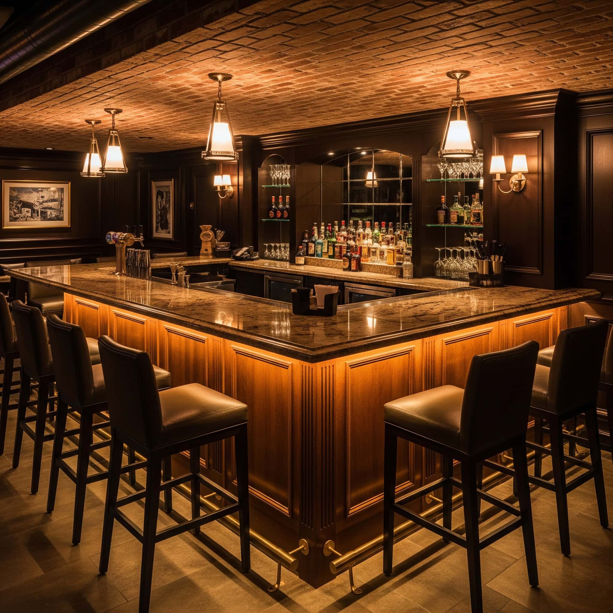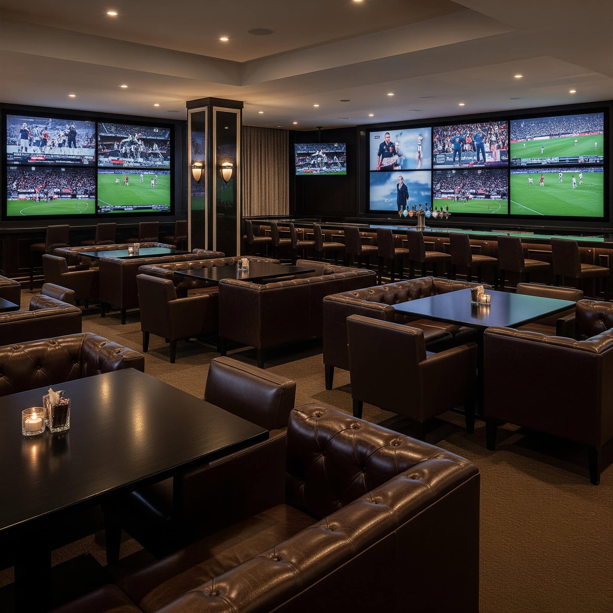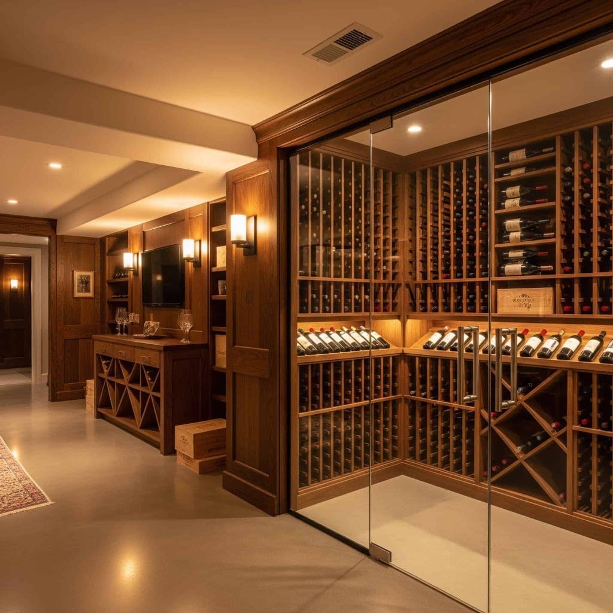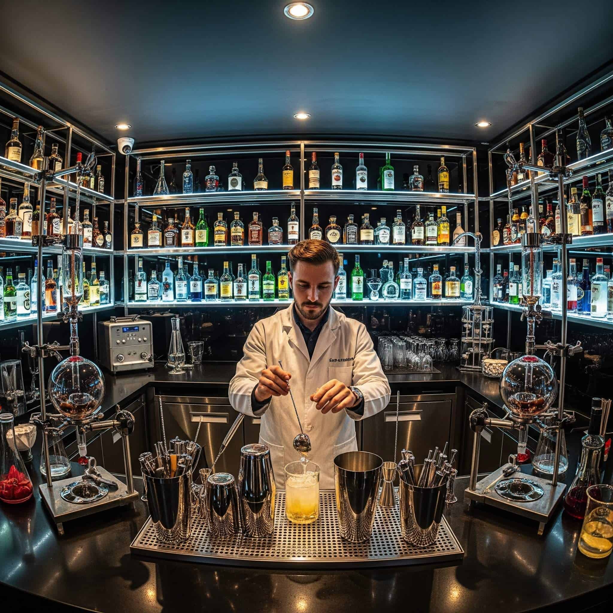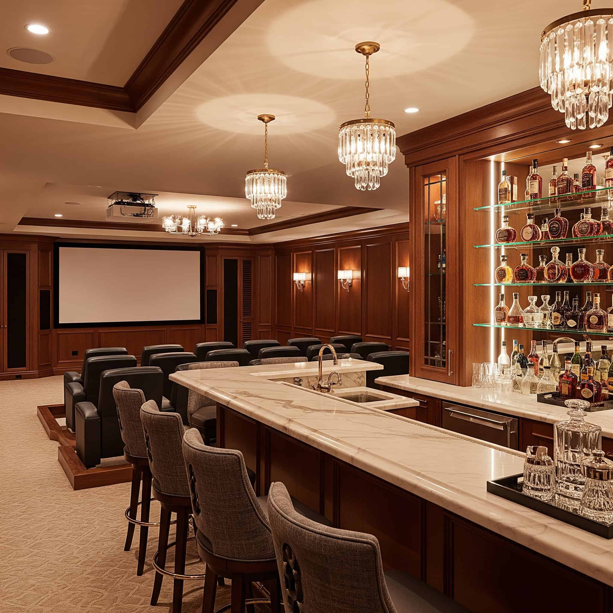25 Modern Basement Bar Ideas That Will Transform Your Space in 2025
Basement bars have become increasingly popular, with 68% of homeowners reporting increased property values after adding entertainment spaces. I recently helped design a basement bar for a client who turned an unused storage area into the most popular gathering spot in their home. Modern basement bars blend functionality with style, creating spaces that reflect your personality while maximizing your basement’s potential. This comprehensive guide explores 25 innovative basement bar ideas for 2025, covering everything from space-efficient designs to luxury entertainment hubs.
Table of Contents
-
Key Considerations Before Building Your Basement Bar
-
Minimalist and Space-Efficient Designs
-
Luxury and Entertainment-Focused Bars
-
Industrial and Contemporary Designs
-
Themed and Specialty Bars
-
Smart and Eco-Friendly Options
-
How Jiffy Junk Can Help Prepare Your Space
-
Final Thoughts
Key Considerations Before Building Your Basement Bar
Before diving into specific basement bar designs, you need to evaluate several critical factors that will influence your project’s success. Understanding your space limitations, budget constraints, and technical requirements will help you create a basement bar that’s both beautiful and functional. These considerations form the foundation of your planning process and will guide your decision-making throughout the project.
Space assessment requires precise measurements of available floor space, ceiling height, and structural elements like support columns or load-bearing walls that cannot be modified. Don’t skip this step! I’ve seen too many homeowners get halfway through a project only to discover their dream bar won’t fit around existing structural elements.
Moisture control is particularly critical in basement environments, requiring proper waterproofing, dehumidification systems, and moisture-resistant materials to prevent damage and mold growth. This is especially important for protecting your investment in expensive bar equipment and finishes.
|
Consideration |
Description |
Impact on Project |
|---|---|---|
|
Budget |
Total funds available for construction, materials, and fixtures |
Determines quality of materials, complexity of design, and professional assistance level |
|
Space Dimensions |
Square footage, ceiling height, and layout constraints |
Influences bar size, seating capacity, and equipment selection |
|
Plumbing Access |
Proximity to existing water lines and drainage |
Affects sink placement, ice maker installation, and overall layout |
|
Electrical Capacity |
Available circuits and potential for upgrades |
Determines lighting options, appliance selection, and entertainment features |
|
Moisture Control |
Current humidity levels and waterproofing needs |
Impacts material selection, ventilation requirements, and long-term durability |
Minimalist and Space-Efficient Designs
Space-efficient bar designs maximize functionality without overwhelming your basement. These options work particularly well in smaller areas or multi-purpose rooms where you need flexibility. The focus here is on clever storage solutions, dual-purpose features, and visually light designs that create the impression of more space while delivering essential basement bar functionality.
Minimalist designs typically require 15-30 square feet of space and can be implemented with budgets ranging from $300-5,000 depending on materials and customization. You’d be surprised how much functionality you can pack into a small footprint with thoughtful planning.
Space-efficient bars often utilize wall space rather than floor space, reducing their footprint while maintaining functionality through vertical storage solutions. This approach is perfect for basements that serve multiple purposes.
1. Floating Bar Counter
A floating bar counter mounts directly to your wall without legs or supports, creating a clean, modern look that maximizes floor space. This design works exceptionally well in smaller basements or areas where you want to maintain an open feel. The wall-mounted design keeps the floor clear, making cleaning easier and creating the illusion of more space.
A client in Boston transformed their 12×15 foot basement with a 6-foot floating walnut bar counter mounted to a brick accent wall. The counter was installed at 42 inches high with heavy-duty steel brackets concealed within the wood structure, supporting up to 250 pounds. Underneath, they added LED strip lighting that highlighted the floating effect while providing task lighting. The absence of support legs allowed for three bar stools to tuck completely underneath when not in use, maintaining clear floor space for their children’s play area during the day.
Installation requires proper wall reinforcement with heavy-duty brackets anchored into wall studs to support 200-300 pounds of weight including the counter and items placed on it. Don’t skimp on this step – I’ve seen beautiful floating counters come crashing down because someone tried to save money on brackets!
Optimal mounting height ranges from 40-42 inches from the floor, with a standard depth of 18-24 inches to provide adequate serving space while maintaining walkway clearance. This height works well for both standing service and standard bar stools.
2. Corner Bar Setup
Corner bar setups transform underutilized corner spaces into functional entertainment areas. The L-shaped design naturally fits into corners, maximizing awkward spaces that might otherwise go unused. This configuration provides ample counter space for serving while keeping the bar tucked neatly against walls to maintain open floor space in the rest of your basement.
L-shaped corner designs typically require 25-30 square feet of space with dimensions of approximately 5 feet on each wall to accommodate standard base cabinets and countertop. This makes them perfect for medium-sized basements where you want to dedicate a specific area to entertainment without dominating the entire space.
Electrical planning should include dedicated circuits for refrigeration units (minimum 15 amp) and separate circuits for lighting and small appliances to prevent overloading. I always recommend working with a licensed electrician when planning your bar’s electrical needs – it’s not worth the risk of overloaded circuits when you’re entertaining guests.
3. Murphy-Style Fold-Down Bar
Murphy-style fold-down bars offer the ultimate flexibility for multi-purpose basement bar spaces. When folded up against the wall, these bars occupy minimal space, allowing your basement to serve other functions. When needed, the bar folds down to reveal a complete serving surface, often with built-in storage for glasses and bottles. This design is perfect if you entertain occasionally but need your basement for other activities.
Heavy-duty hinges rated for 100-150 pounds are essential for smooth operation and safety, with gas struts often added to control the lowering motion and prevent accidental drops. The hardware is the most critical component of this design – don’t try to save money here!
Wall-mounted fold-down bars typically extend 18-24 inches from the wall when deployed, requiring clear space in front for access and seating. Make sure to account for this clearance when planning your space.
4. Mobile Bar Cart Station
Mobile bar carts provide maximum flexibility with minimal commitment. You can wheel them out when entertaining and tuck them away when not in use. Pair your cart with wall-mounted bottle and glass storage to create a complete bar station that adapts to your needs. For homeowners looking to clear out old furniture to make room for a mobile bar setup, professional furniture removal services can efficiently remove bulky items that are taking up valuable space in your basement. This option requires no permanent installation, making it perfect for renters or those who frequently rearrange their space.
Quality bar carts should feature locking casters to prevent unwanted movement during use, with a weight capacity of at least 75-100 pounds to safely hold bottles and serving equipment. I recommend testing the stability of any cart you’re considering – there’s nothing worse than a wobbly bar cart when you’re mixing drinks!
Optimal cart dimensions range from 30-36 inches in height, 24-30 inches in width, and 16-20 inches in depth to balance mobility with functional serving space. These dimensions allow for comfortable use while ensuring the cart can navigate through doorways and around furniture.
5. Under-Stair Bar Nook
The space beneath basement stairs often goes unused or becomes a catchall for storage. Converting this area into a bar nook reclaims this space for a practical purpose while adding character to your basement. The triangular shape creates natural zones for different bar functions, with taller bottles and equipment at the higher end and smaller items where headroom is limited.
A homeowner in Chicago maximized their awkward under-stair space by installing a compact 4-foot bar that gradually increases in height from 3 feet to 6 feet following the staircase slope. They utilized custom triangular shelving units that perfectly fit the tapering ceiling height, with the tallest bottles positioned at the highest point and glassware at the lowest. LED strip lighting was installed along the stair stringers to highlight the architectural feature while providing functional illumination. A mini-refrigerator was tucked into the deepest section where headroom was most limited, while the serving area was positioned at the entrance where ceiling height accommodates standing. The clever design transformed an otherwise wasted 30 square feet into a functional entertainment space that complements their open-concept basement.
Stair nook conversions require careful measurement of the available space, accounting for minimum headroom requirements (typically at least 4 feet at the lowest point for comfortable access). I always create a paper template of the space before purchasing any materials or fixtures.
Lighting installation is particularly challenging in these spaces, often requiring a combination of recessed ceiling lights and under-cabinet LED strips to illuminate the angled area effectively. Don’t underestimate the importance of good lighting in these potentially dark nooks!
Luxury and Entertainment-Focused Bars
Luxury basement bars elevate the entertainment experience with comprehensive features and high-end finishes. These designs focus on creating immersive environments where guests can enjoy premium experiences without leaving home. While requiring more space and budget, these bars deliver professional-level functionality and impressive visual impact that can become the centerpiece of your home entertainment strategy.
Luxury bar installations typically require 150-300 square feet of dedicated space and budgets ranging from $8,000-30,000+ depending on materials, appliances, and entertainment systems. The investment can be substantial, but so is the return in terms of entertainment value and potential home appreciation.
Professional-grade bar equipment often requires specialized electrical planning, including dedicated 20-amp circuits for high-powered appliances and complex lighting systems. Work with qualified professionals to ensure your electrical system can handle the increased demands.
|
Luxury Feature |
Typical Cost Range |
Space Requirement |
Maintenance Considerations |
|---|---|---|---|
|
Commercial-Grade Draft System |
$2,000-$5,000 |
10-15 sq ft wall space |
Quarterly line cleaning, CO₂ tank refills |
|
Wine Refrigeration Unit |
$1,200-$8,000 |
24-36″ width, 24″ depth |
Temperature monitoring, humidity control |
|
Full Plumbing Installation |
$1,500-$4,000 |
Access to water lines |
Annual inspection for leaks, drain maintenance |
|
Custom Cabinetry |
$300-$1,200 per linear foot |
Varies by design |
Periodic refinishing in high-humidity environments |
|
Entertainment Systems |
$2,000-$15,000 |
Wall space for screens, equipment storage |
Software updates, dust removal from components |
6. Full-Service Island Bar
A full-service island bar creates a 360-degree entertainment experience where you can serve guests from all sides. This design mimics commercial bars with comprehensive features including sinks, refrigeration, ice makers, and ample preparation space. The central position encourages social interaction, allowing you to engage with guests while preparing drinks, making it ideal for frequent entertainers who enjoy being at the center of the action.
Island bars require complete plumbing infrastructure including supply lines, drain lines, and potentially a dedicated water heater, with access panels incorporated into the design for maintenance. This is one of the more complex installations and typically requires professional assistance.
Counter height should be 42 inches for standing service or 36 inches if incorporating seating, with a minimum counter depth of 24 inches to accommodate bar equipment and serving space. Getting these dimensions right is crucial for comfortable use and proper function.
7. Sports Bar with Multiple Screens
Create the ultimate game-day destination with a sports bar featuring multiple screens for simultaneous viewing. This setup allows you to watch different games at once or ensure everyone has a perfect view of the main event. Incorporate team memorabilia, comfortable seating, and sound systems to complete the immersive sports viewing experience that will make your basement the preferred gathering spot for every major sporting event.
Optimal TV mounting height in a basement bar sports bar is typically 52-58 inches from the floor to the center of the screen, with viewing distances calculated at 1.5-2.5 times the diagonal screen size. This ensures comfortable viewing without neck strain.
Sound management requires careful planning, potentially including acoustic panels (with NRC ratings of 0.7 or higher) to prevent echo in concrete basement environments while containing sound within the space. Don’t overlook this aspect – poor acoustics can ruin an otherwise perfect sports viewing experience.
8. Wine Cellar Integration
Integrate your bar with a temperature-controlled wine storage system to create a sophisticated space for wine enthusiasts. This design focuses on proper wine preservation while creating an elegant tasting area where you can showcase your collection. The combination elevates simple wine drinking to a complete tasting experience, perfect for collectors who want to properly store and showcase their investments.
Wine storage requires precise climate control systems maintaining temperatures between 55-57°F (13-14°C) and humidity levels of 50-70% to properly preserve wine quality. I’ve seen beautiful wine collections ruined by improper storage conditions – don’t make this mistake!
Proper wine cellar construction includes vapor barriers with perm ratings below 1.0, insulation with minimum R-values of 19 for walls and ceilings, and sealed doors to maintain the controlled environment. These technical details might seem excessive, but they’re essential for protecting your wine investment.
9. Cocktail Lab Experience
Transform your basement into a mixology workshop with a cocktail lab bar designed for creating and experimenting with craft cocktails. Include specialized equipment like smoke infusers, molecular mixology tools, and herb gardens for fresh ingredients. This design focuses on the process of cocktail creation as much as the final product, creating an interactive entertainment experience for guests who appreciate the art and science of mixology.
A retired chemist in Seattle converted his basement into a cocktail laboratory with remarkable attention to detail. The centerpiece is a 10-foot quartz countertop with built-in LED lighting that changes color based on the type of cocktail being prepared. The bar features a commercial-grade ice machine producing five different ice types (crushed, cubed, spheres, clear blocks, and shaved), a vacuum infusion system for creating flavored spirits, and a temperature-controlled fermentation chamber for house-made bitters and syrups. A wall-mounted digital recipe system with a touchscreen interface allows guests to browse through over 200 custom cocktail recipes, with step-by-step instructions appearing on a projection system above the work area. The space accommodates cocktail classes for up to 8 guests with individual preparation stations.
Professional mixology setups require multiple water sources, including a hand-washing sink separate from ingredient preparation sinks to meet food safety standards. This might seem excessive for a home bar, but it makes a huge difference in functionality.
Ventilation systems should provide 8-12 air changes per hour to remove smoke, steam, and alcohol vapors generated during cocktail preparation, particularly when using flame or smoke techniques. Proper ventilation is essential both for comfort and for protecting your basement from moisture damage.
10. Theater Bar Combo
Combine your bar with a home theater to create the ultimate entertainment space. Position the bar at the rear of the theater area so drinks can be prepared without disturbing viewers. This dual-purpose space maximizes your basement bar ideas entertainment value, allowing you to enjoy movies with the convenience of bar service. The design requires careful planning to ensure both functions work harmoniously without compromise.
Acoustic planning is critical, requiring sound-absorbing materials with STC ratings of 50+ for walls and specialized insulation to prevent bar noise from interfering with movie audio. I’ve found that investing in proper acoustic treatment pays dividends in the overall experience.
Lighting must be zoned and dimmable, with recessed fixtures rated at 5-10 lumens per square foot for ambient lighting during service and under 2 lumens per square foot during viewing. The ability to control lighting levels is essential for creating the right atmosphere for both functions.
Industrial and Contemporary Designs
Industrial and contemporary bar designs embrace modern aesthetics with clean lines, mixed materials, and architectural interest. These styles work particularly well in basement environments, where exposed structural elements can become design features rather than flaws. The emphasis on durable, moisture-resistant materials also makes these designs practical for basement conditions while creating visually striking spaces with long-term durability.
Industrial designs typically incorporate materials with high durability ratings, including concrete with compressive strengths of 3,000-5,000 PSI and commercial-grade metals with corrosion-resistant finishes. These materials stand up exceptionally well to the challenges of basement environments.
Contemporary bar installations often feature modular components that can be reconfigured or updated over time, with standardized dimensions to accommodate future modifications. This flexibility allows your space to evolve as your needs and preferences change.
11. Concrete and Metal Bar
Combine polished concrete countertops with blackened steel frames to create a bar with industrial character and exceptional durability. This combination stands up exceptionally well to basement moisture concerns while creating a contemporary aesthetic that works with exposed ceiling elements and ductwork. If you’re planning a concrete and metal basement bar, you’ll likely need to dispose of old materials first. Professional concrete disposal services can help you properly remove and recycle old concrete from previous structures or renovations. The materials require minimal maintenance and develop character over time, making them practical choices for high-use entertainment spaces.
Concrete countertops require proper reinforcement with fiber mesh or rebar and should be sealed with food-safe sealants that provide stain resistance while allowing the material to breathe. This balance is crucial for long-term durability in basement environments.
Steel framework should use minimum 14-gauge metal with proper welding at all joints and protective finishes like powder coating or specialized metal sealants to prevent rust in variable humidity conditions. Don’t underestimate the importance of proper finishing – untreated steel can quickly deteriorate in basement conditions.
12. Illuminated Acrylic Bar Front
Create dramatic visual impact with a bar featuring translucent acrylic panels illuminated from within by color-changing LED lighting. This design adds brightness to basement bar spaces that lack natural light while creating a customizable atmosphere that can change based on the occasion. The modern, clean aesthetic works well in contemporary homes and creates a focal point that immediately draws attention.
LED lighting systems should be rated for at least 50,000 hours of operation with color temperatures ranging from 2700K (warm) to 6500K (cool) to provide versatile lighting options. I recommend installing a programmable controller that allows you to save favorite lighting scenes for different occasions.
Acrylic panels should be minimum 1/2-inch thickness for structural integrity, with proper ventilation gaps around LED components to prevent heat buildup that could warp the material. This detail is often overlooked but is essential for long-term performance.
13. Shipping Container Conversion
Repurpose a section of shipping container as a self-contained bar unit with industrial character and exceptional durability. The metal construction provides natural moisture resistance while creating a distinctive conversation piece. This approach works particularly well in basements with industrial or contemporary aesthetics, where the container becomes an architectural element within the larger space.
Container modifications require cutting tools capable of handling Corten steel (typically 1/8-inch thick), with all cut edges properly finished and sealed to prevent corrosion. This is definitely not a DIY project unless you have significant metalworking experience!
Thermal insulation is essential, typically requiring spray foam with R-values of 7-8 per inch to counteract the high thermal conductivity of the metal structure and prevent condensation issues. Without proper insulation, container bars can become uncomfortably cold in winter and hot in summer.
14. Exposed Brick and Timber Bar
Combine exposed brick walls (original or veneer) with reclaimed wood countertops to create a bar with warmth and textural interest. This design adds character to modern spaces while providing durable surfaces for bar service. The natural materials create visual depth and tactile appeal that can’t be achieved with synthetic alternatives, making your bar feel established and authentic.
Brick veneer installation requires proper substrate preparation with cement backer board and appropriate mortar (typically Type N or Type S) applied at 3/8-inch thickness. Taking the time to prepare the surface properly will ensure your brick veneer lasts for decades.
Reclaimed timber countertops need thorough treatment for basement use, including kiln drying to moisture content below 10% and food-safe sealants that penetrate at least 1/8-inch into the wood. These treatments protect the wood from the higher humidity typically found in basement environments.
15. Glass and Steel Floating Design
Create a visually lightweight bar with a glass countertop supported by minimalist steel brackets, complemented by LED-illuminated glass shelving. This design creates the illusion of space in smaller basements while providing a sophisticated serving area. The transparent elements allow light to flow through the space, making your basement feel larger and more open while maintaining full functionality.
Glass countertops require tempered safety glass with minimum 3/4-inch thickness, capable of supporting 50-75 pounds per square foot with proper support brackets every 18-24 inches. Don’t try to save money by using thinner glass – it’s a safety hazard waiting to happen.
Steel support systems should be engineered to distribute weight evenly, with brackets capable of supporting 200-300 pounds each when properly anchored into wall studs or concrete. The engineering behind these seemingly simple brackets is quite complex and critical to the safety of your installation.
Themed and Specialty Bars
Themed bars create immersive environments that transport guests to different times, places, or experiences. These designs go beyond basic functionality to tell a story and create memorable experiences. While requiring more detailed planning and specific design elements, themed bars offer unique entertainment value that can’t be found in standard commercial establishments, making your home the destination for distinctive gatherings.
|
Theme Type |
Key Design Elements |
Special Equipment Needs |
Approximate Budget |
|---|---|---|---|
|
Speakeasy |
Hidden entrance, vintage lighting, art deco details |
Antique glassware, password system |
$3,500-$8,000 |
|
Tiki Bar |
Bamboo accents, tropical decor, thatched elements |
Specialized tiki glassware, blenders |
$2,500-$6,000 |
|
Sports Bar |
Multiple screens, team memorabilia, stadium seating |
Audio/video distribution system, cable/satellite |
$5,000-$12,000 |
|
Rustic Cabin |
Wood paneling, stone accents, taxidermy |
Specialized whiskey storage, copper accents |
$3,000-$7,500 |
|
Brewery |
Tap system, industrial lighting, brewery signage |
Kegerator, proper glass washing station |
$4,000-$10,000 |
Themed installations typically require specialized materials and custom fabrication, with budgets ranging from $4,000-15,000 depending on authenticity and detail level. The investment can be substantial, but the unique experience created is often worth it for enthusiasts.
Environmental controls become more critical in themed spaces, often requiring specialized lighting, sound systems, and climate management to maintain the immersive experience. These technical elements are what elevate a simple decoration scheme to a truly immersive environment.
16. Speakeasy-Inspired Hidden Bar
Create intrigue with a concealed entrance leading to a vintage-inspired speakeasy bar. Hidden doors disguised as bookshelves or wall panels reveal an intimate space with art deco elements and moody lighting. Before creating your secret speakeasy space, you might need to clear out accumulated items from your basement. Professional junk removal services can help prepare your space by removing old storage items and debris, creating a clean slate for your prohibition-era inspired design. This design creates a theatrical experience for guests who discover the secret room, perfect for those who appreciate the history and mystique of Prohibition-era establishments.
Hidden door mechanisms require precision engineering, typically using pivot hinges capable of supporting 300-500 pounds with concealed actuators that can be triggered mechanically or electronically. The mechanism needs to be both reliable and discreet to maintain the illusion.
Ventilation becomes particularly important in enclosed spaces, requiring systems that can provide 5-7 air changes per hour without compromising the hidden nature of the room. Creative solutions like disguised vents and silent fans are often necessary to maintain both comfort and the speakeasy aesthetic.
17. Tiki Bar Escape
Transform your basement into a tropical getaway with a tiki-themed bar featuring bamboo accents, thatched elements, and specialized rum storage. This vibrant design creates a vacation atmosphere year-round, offering an escape from everyday life without leaving home. The immersive theme encourages fun, relaxed gatherings centered around tropical cocktails and island vibes.
Authentic thatching materials must be treated with fire-retardant chemicals meeting ASTM E84 standards for flame spread and smoke development in indoor applications. Safety should never be compromised for authenticity – properly treated materials can provide both.
Specialized rum storage should maintain temperatures between 65-75°F with humidity control to preserve flavor profiles, particularly for agricultural rums that can be sensitive to environmental fluctuations. A dedicated climate-controlled cabinet is often the best solution for serious rum collectors.
18. Vintage Arcade Bar
Combine your bar with classic arcade games to create a nostalgic entertainment space that appeals to gamers of all ages. This design balances drink service with interactive gaming, creating multiple entertainment options in one space. The combination encourages social interaction beyond just conversation, making your basement bar ideas a destination for active entertainment rather than passive drinking.
Arcade machines require dedicated electrical circuits with surge protection, typically 15-amp circuits with no more than 3-4 machines per circuit to prevent overloading. Working with an electrician to plan this aspect properly will prevent frustrating power issues during use.
Flooring considerations become critical, with materials needing to support 250-400 pounds per machine while providing easy cleaning for spills and resistance to indentation from static weight. Commercial-grade vinyl or sealed concrete are often the best options for these high-traffic, high-weight areas.
19. Rustic Cabin Lodge Bar
Create a cozy retreat with a cabin-inspired bar featuring warm woods, stone accents, and nature-inspired elements. This design counteracts the typical coolness of basement spaces with rich textures and warm tones that invite relaxation. The rustic aesthetic creates a comfortable gathering space that feels established and timeless, perfect for casual entertaining in a welcoming atmosphere.
Wood elements in basement environments should maintain moisture content below 12% to prevent warping, with proper sealing using polyurethane or marine-grade finishes that allow the wood to adjust to humidity changes. This balance is crucial for maintaining the beauty of natural wood in potentially damp basement conditions.
Stone veneer applications require proper substrate preparation with cement backer board and waterproofing membranes, particularly on walls that contact foundation surfaces. Taking shortcuts during installation will inevitably lead to problems down the road.
20. Brewery-Style Tasting Room
Recreate the craft brewery experience with a bar featuring multiple taps, flight boards, and industrial brewery elements. This design focuses on proper beer service with temperature-controlled draft systems and appropriate glassware. Perfect for beer enthusiasts, this specialized bar prioritizes the quality presentation of craft beers while creating an authentic tasting room atmosphere.
A homebrewer in Portland transformed his 400-square-foot basement into a professional-quality brewery tasting room featuring a 10-tap draft system with individual temperature controls for different beer styles. The system includes a glycol-cooling setup that maintains precise temperatures between 38°F for lagers and 55°F for specialty ales. The bar features a custom-built “tap wall” with digital displays showing beer names, ABV percentages, and hop profiles for each selection. A commercial glass washer with a 90-second cycle ensures perfectly clean glassware for each pour, while a nitrogen generator provides mixed-gas service for stouts and nitrogen-infused beers. The owner installed a ventilated storage area for grain and hops with humidity control, plus a small pilot brewing system for demonstrations during tasting parties. The space accommodates up to 15 guests with reclaimed barrel stave bar tops and industrial lighting made from repurposed brewery equipment.
Draft systems require glycol-cooled lines maintaining temperatures between 36-38°F from keg to tap, with line lengths calculated based on distance and rise to maintain proper carbonation. This technical aspect is often overlooked but is essential for serving beer at professional quality.
CO2 or mixed gas systems must be properly ventilated with sensors to detect leaks, as carbon dioxide can displace oxygen in enclosed basement spaces creating safety hazards. This safety consideration is non-negotiable for any draft system installation.
Smart and Eco-Friendly Options
Modern basement bar increasingly incorporate technology and sustainability features that enhance functionality while reducing environmental impact. These forward-thinking designs address growing concerns about energy efficiency and resource conservation while offering innovative features that improve the user experience. Smart and eco-friendly bars represent the cutting edge of home entertainment spaces, combining convenience with responsibility.
Smart bar installations typically integrate with home automation systems using protocols like Z-Wave, Zigbee, or Wi-Fi, requiring robust network infrastructure with signal strength of -60dBm or better throughout the space. I recommend working with a home automation specialist to ensure your systems work seamlessly together.
Eco-friendly designs focus on materials with environmental certifications like FSC for wood products, Greenguard for low chemical emissions, and Energy Star for appliances that exceed federal efficiency standards. These certifications provide assurance that your materials meet recognized sustainability standards.
21. Fully Automated Smart Bar
Integrate your bar with smart home technology for unprecedented convenience and precision. Automated lighting, voice-controlled music, digital inventory management, and temperature-controlled storage create a high-tech entertainment experience. This design appeals to tech enthusiasts who appreciate the precision and convenience of automation while creating impressive experiences for guests.
Integrated control systems typically require a dedicated hub with processor speeds of at least 1.2GHz and 1GB RAM to manage multiple connected devices without latency issues. The hub serves as the brain of your system, coordinating all the automated functions.
Power management systems should include battery backup with minimum 1000VA capacity to maintain critical functions during outages, particularly for temperature-controlled storage containing valuable collections. This protection is essential for preserving expensive spirits or wine collections.
22. Sustainable Materials Bar
Create an eco-conscious bar using reclaimed wood, recycled glass countertops, and energy-efficient appliances. This design minimizes environmental impact while creating a unique aesthetic with materials that tell a story. When creating an eco-friendly bar, consider how to responsibly dispose of your old materials. Green junk removal services can ensure your renovation waste is properly recycled rather than sent to landfills, aligning with your sustainable design philosophy. The approach appeals to environmentally conscious homeowners while creating distinctive spaces with character that can’t be replicated with mass-produced materials.
Recycled glass countertops contain 70-85% post-consumer glass bound with low-VOC resins, requiring specialized fabrication techniques for cutting and edging. These beautiful surfaces give glass bottles a second life while creating durable, distinctive countertops.
Reclaimed wood should be thoroughly inspected and treated for insects using heat treatment methods (130°F for 30 minutes) rather than chemical fumigants to maintain eco-friendly credentials. This natural approach preserves the integrity of your sustainable design philosophy.
23. Energy-Efficient Mini Bar
Maximize functionality while minimizing energy consumption with a compact bar featuring ENERGY STAR appliances, LED lighting, and on-demand water heating. This design delivers essential bar functions with reduced operating costs and environmental impact. The approach is particularly valuable in basement spaces where temperature regulation and lighting can significantly impact energy usage.
Energy-efficient refrigeration units should have minimum Energy Factor ratings of 7.0 or higher, consuming 30-50% less electricity than standard models while maintaining proper beverage temperatures. The energy savings over time can be substantial, especially for units that run continuously.
LED lighting systems reduce energy consumption by 75-80% compared to traditional options, with fixtures rated at 80+ CRI (Color Rendering Index) to maintain accurate color representation of bottles and decor. Don’t compromise on color quality when selecting LED fixtures – poor color rendering can make even premium spirits look unappealing.
24. Indoor Garden Bar
Incorporate living elements into your bar design with herb gardens for cocktail ingredients, living walls, and natural materials. This biophilic approach improves air quality while connecting your underground space to nature. The integration of plants creates visual interest while providing fresh ingredients for drinks, adding both aesthetic and functional benefits to your bar design.
Plant lighting systems require specific spectrum outputs with higher blue light (5000-6500K) for leafy herbs and balanced full-spectrum lighting (3500-4500K) for flowering plants, operating 12-16 hours daily. The right lighting is essential for successful indoor growing, especially in basement environments without natural light.
Irrigation systems for living walls should include moisture sensors maintaining 40-60% soil moisture content, with proper drainage systems to prevent water damage to surrounding bar structures. Automated irrigation is strongly recommended to maintain consistent moisture levels.
25. Upcycled Materials Bar
Create a one-of-a-kind bar using repurposed items like barrel countertops, pipe shelving, and vintage cabinet bases. This approach combines creativity with sustainability while creating distinctive conversation pieces. The unique elements tell a story and add character that can’t be achieved with standard materials, making your bar truly personal and original.
Wine barrel conversions require proper sanitization and sealing, as previous contents can affect material properties and potentially transfer flavors or aromas to the surrounding environment. Don’t skip this step – improperly prepared barrels can impart unwanted odors to your space.
Load-bearing calculations are particularly important for repurposed materials, as their structural integrity may differ from their original application, typically requiring safety factors of 2.5-3x anticipated loads. When repurposing materials, always err on the side of caution with structural elements.
How Jiffy Junk Can Help Prepare Your Space
Before beginning your basement bar ideas project, you’ll need to clear the space of existing items and debris. This preparation phase is often overlooked but critically important for a successful installation. Jiffy Junk specializes in efficient, eco-friendly junk removal that transforms cluttered basements into clean slates ready for renovation. If you’re planning to reclaim your basement for a new bar, professional basement cleanout services can help you efficiently remove years of accumulated storage and create the blank canvas you need for your dream entertainment space. Their white-glove service handles the heavy lifting, removing old furniture, appliances, and accumulated items that might be standing between you and your dream basement bar.
Professional junk removal services can typically clear a basement space in 2-4 hours compared to the 1-2 days it might take homeowners, with proper equipment to safely remove heavy items without damaging stairs or doorways. This efficiency can significantly accelerate your project timeline.
Responsible disposal practices prioritize donation and recycling, with Jiffy Junk diverting up to 60% of collected materials from landfills through partnerships with local charities and recycling facilities. This approach aligns with the eco-friendly values many homeowners are incorporating into their renovation projects.
Final Thoughts
Creating your dream basement bar combines practical considerations with personal style to transform underutilized space into a valuable entertainment asset. Whether you choose a space-efficient design for occasional use or invest in a comprehensive entertainment center, your basement bar will become a gathering place that enhances your home life and creates opportunities for connection. For those looking to maximize their home’s potential, creating a modern basement bar is just one way to add value and enjoyment to your property. Like other home improvement projects, it starts with proper planning and often requires clearing out accumulated items, which is where professional decluttering services can help transform your vision into reality. By carefully planning your project and selecting the right design for your needs, you’ll create a space that provides enjoyment for years to come while potentially increasing your home’s value.
Well-executed basement bars typically return 70-80% of their cost in home value appreciation, with luxury installations in high-end markets potentially returning 100%+ of investment. This makes them not just enjoyable additions but potentially sound financial investments as well.
Professional design consultation before beginning your project can reduce overall costs by 15-20% by identifying potential issues early and creating efficient material and labor plans. I always recommend this step, especially for first-time bar builders – the upfront investment in professional advice can save thousands in avoided mistakes.
Ready to clear your basement and start building your dream bar? Contact Jiffy Junk today for a free consultation on removing unwanted items and preparing your space for transformation. Our team will handle the heavy lifting so you can focus on designing the perfect entertainment space for your home.
