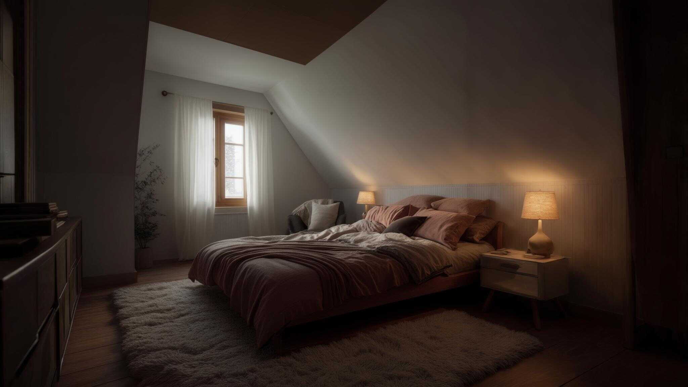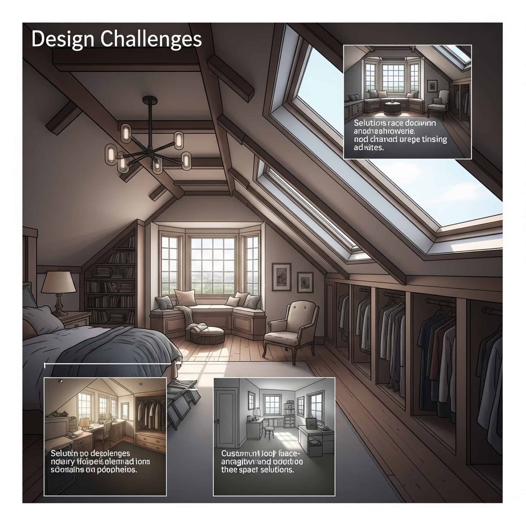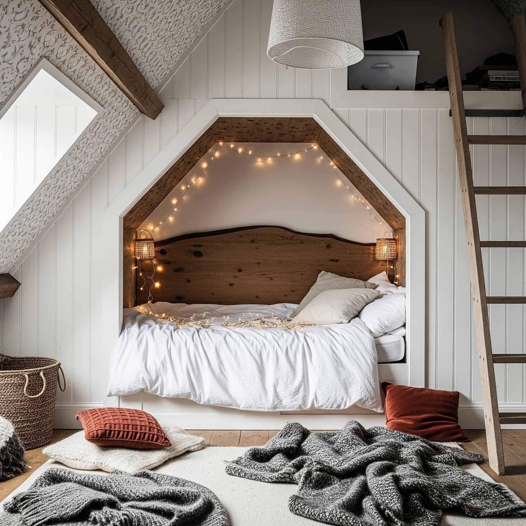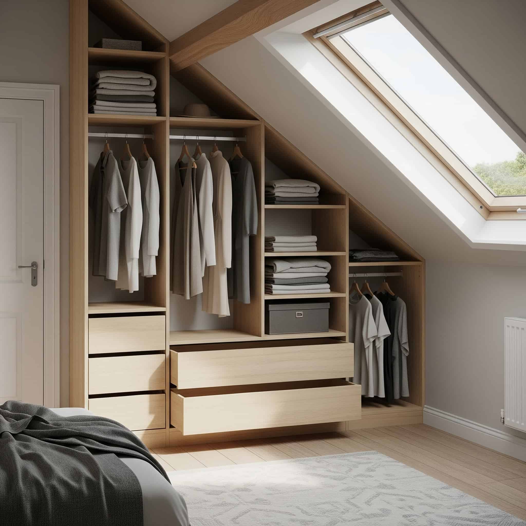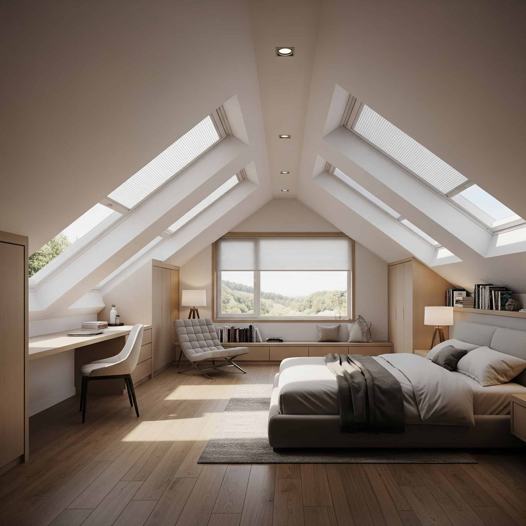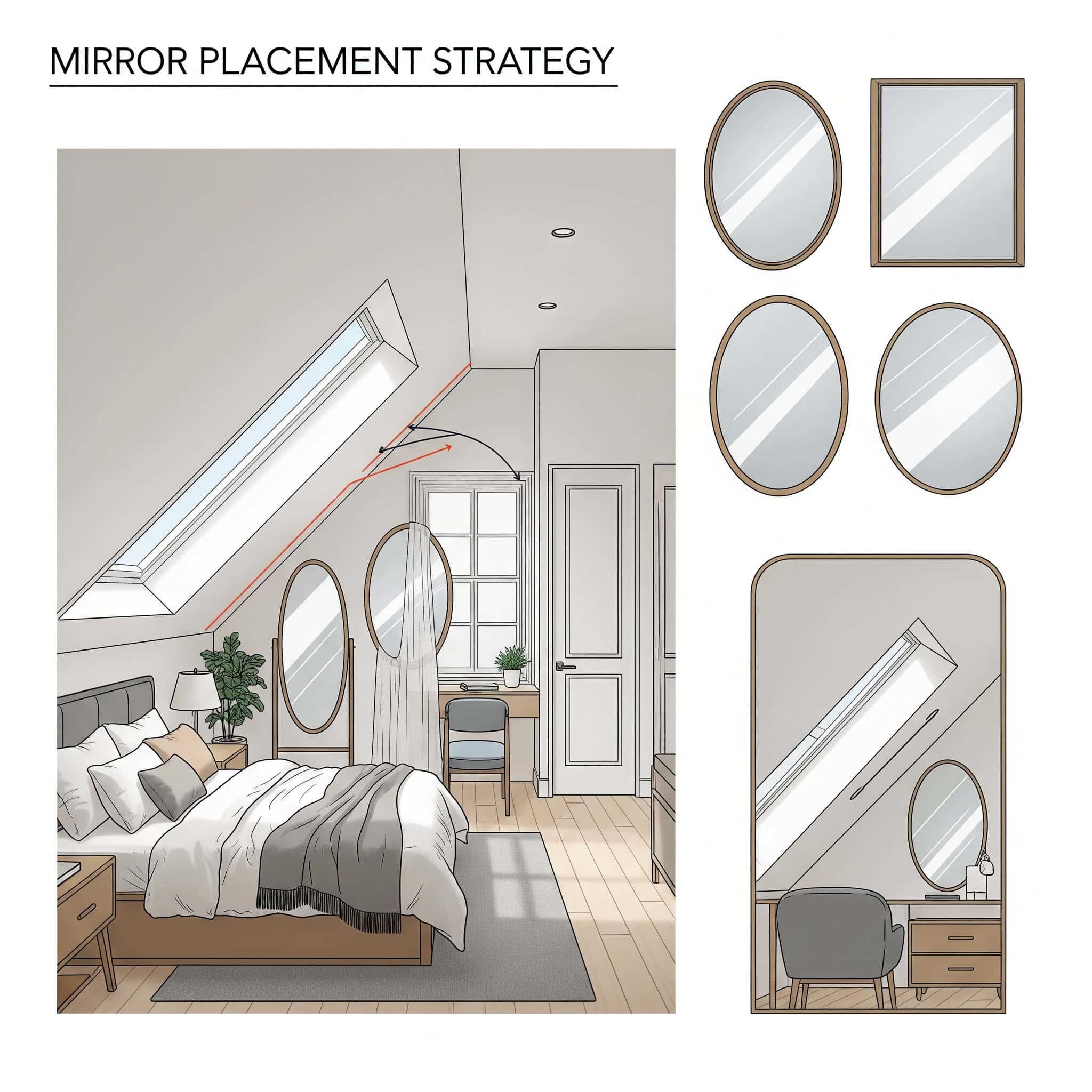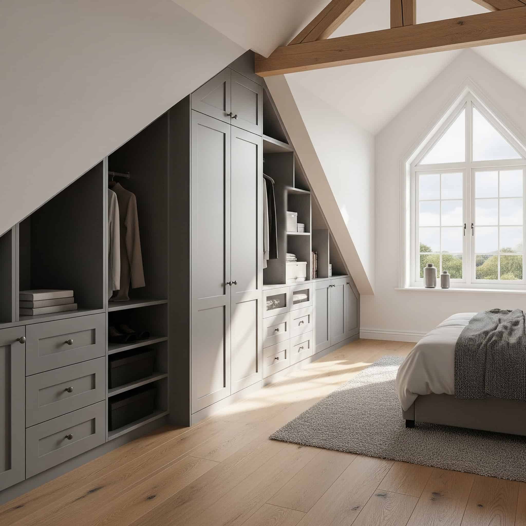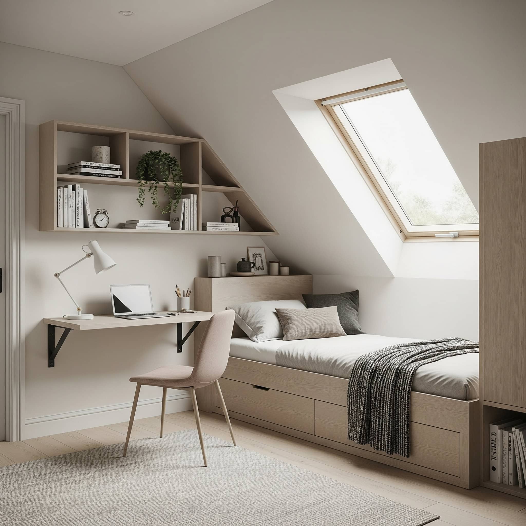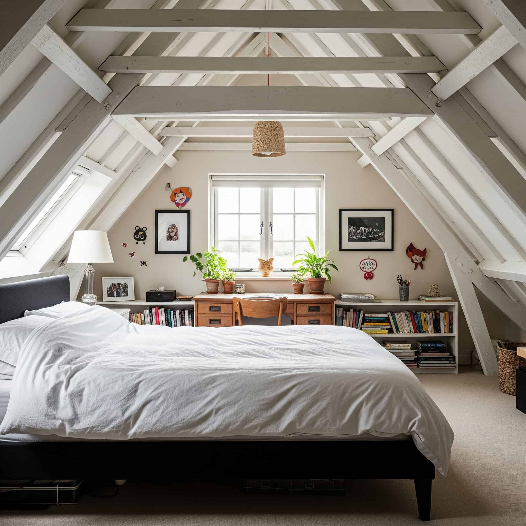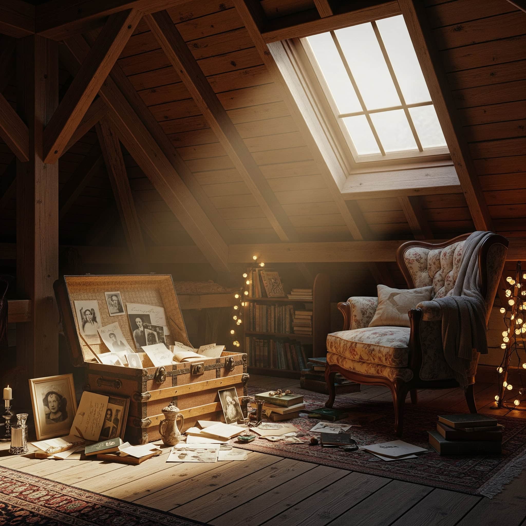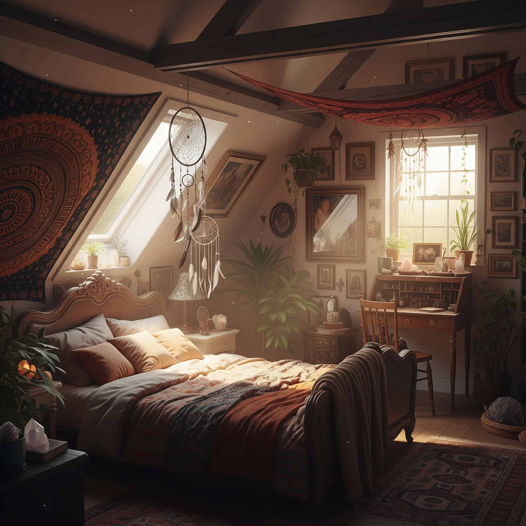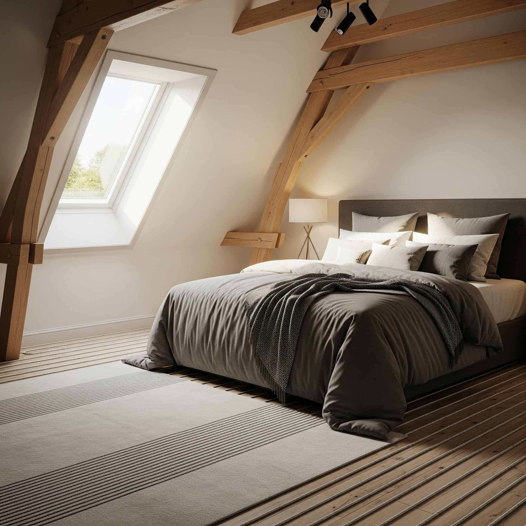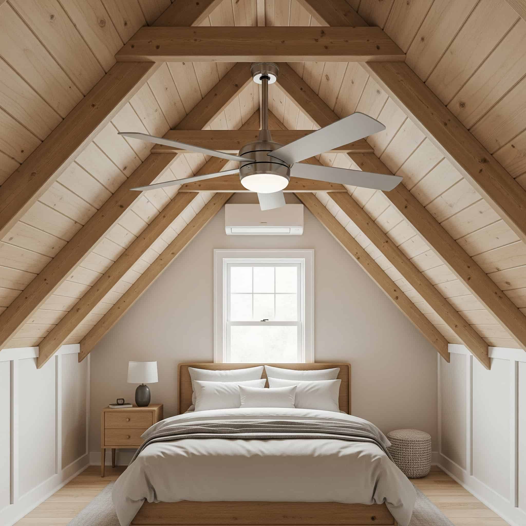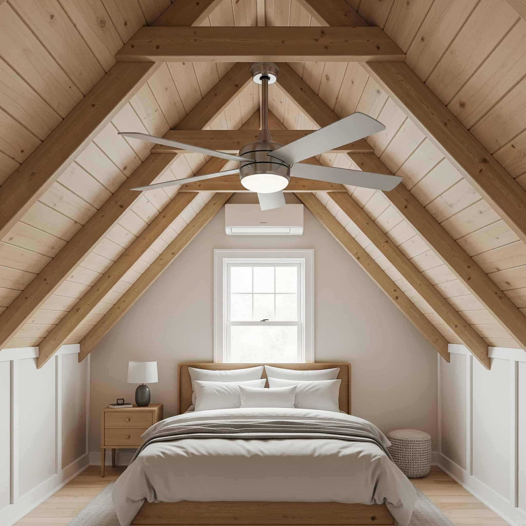25 Stunning Attic Bedroom Ideas for 2025: Transform Your Overhead Space into a Dream Retreat
This comprehensive guide explores 25 innovative attic bedroom design ideas across five key categories. We’ll cover everything from optimizing awkward layouts to creating comfortable year-round spaces, with practical solutions for common attic challenges. Whether you’re planning a full renovation or looking for simple upgrades, these ideas will help you maximize your attic’s potential.
Table of Contents
-
Understanding Attic Bedroom Design Challenges
-
Layout Optimization for Attic Spaces
-
Lighting Solutions for Attic Bedrooms
-
Storage and Space-Saving Solutions
-
Style and Aesthetic Approaches
-
Comfort and Climate Solutions
-
How Jiffy Junk Can Help Prepare Your Attic
-
Final Thoughts
Understanding Attic Bedroom Design Challenges
Before diving into specific design ideas, I want to address the unique challenges attic spaces present. These aren’t just ordinary rooms, and they come with their own set of considerations that will influence your design decisions.
Most local building codes require minimum ceiling heights of 7 feet for habitable rooms, which can be tricky with those sloped attic ceilings. You might need some structural modifications to make your space compliant, so check with a local contractor before getting too far into planning.
Temperature control is another major hurdle in attic bedrooms. These spaces typically experience more extreme temperature fluctuations than other rooms in your house – often 10-15°F warmer in summer and colder in winter. This means you’ll need specialized insulation and HVAC solutions to make the space comfortable year-round.
When planning your attic bedroom, consider these common challenges and potential solutions:
|
Common Attic Challenges |
Potential Solutions |
Approximate Cost Range |
|---|---|---|
|
Low ceiling height |
Dormer addition, Raise roof |
$10,000-$30,000 |
|
Temperature fluctuations |
Insulation, Mini-split HVAC |
$2,500-$7,000 |
|
Limited natural light |
Skylights, Dormer windows |
$1,000-$8,000 per window |
|
Awkward angles |
Custom furniture, Built-ins |
$3,000-$15,000 |
|
Limited access |
New staircase installation |
$2,500-$10,000 |
Layout Optimization for Attic Spaces
1. Central Bed Placement
Positioning your bed in the center of the attic where ceiling height is maximum creates a practical focal point for your attic bedroom layout. I’ve found this approach works best when you have at least 7.5 feet of clearance at the peak. This gives you enough room to accommodate standard bed heights plus comfortable standing space when getting in and out of bed.
Don’t forget to consider the structural aspects of your floor. A queen-sized bed with frame and occupants can weigh 800-1000 pounds, which might require additional support beneath. I always recommend consulting with a structural engineer before placing heavy furniture in attic spaces.
2. Alcove Bed Nook
Creating a cozy bed nook tucked into the lowest sloped area is one of my favorite attic room ideas. This approach maximizes your usable floor space while turning what could be an awkward area into a charming feature.
For a comfortable alcove design, you’ll want at least 3 feet of clearance at the lowest point. This prevents that claustrophobic feeling while maintaining the cozy vibe that makes attic rooms so special.
Proper ventilation is crucial in these enclosed spaces. I recommend incorporating small wall vents or planning for strategic airflow to prevent moisture buildup, which is common in enclosed attic spaces and can lead to mold issues down the line.
3. Multi-Functional Zones
Dividing your attic into distinct functional areas transforms it from just a bedroom into a versatile retreat. I’ve helped clients create amazing spaces that incorporate sleeping, dressing, working, and relaxing zones all within one attic room.
When planning these zones, you’ll need to calculate minimum functional clearances: 30″ for walkways, 36″ for work areas, and 24″ clearance around furniture for comfortable movement. Getting these measurements right makes all the difference between a cramped space and one that flows naturally.
Sound absorption becomes particularly important in multi-zone spaces. I recommend incorporating acoustic panels with NRC ratings of 0.7 or higher to minimize sound reflection between areas. This is especially important if you’re including a work zone in your bedroom.
I recently worked with a client who transformed their 300 square foot attic into three distinct zones: a sleeping area with a queen bed positioned under the highest point of the ceiling; a work area with a built-in desk and shelving along a knee wall with a dormer window providing natural light; and a relaxation corner featuring a small loveseat and side table positioned near a skylight. Area rugs in complementary colors defined each zone while maintaining visual cohesion, and track lighting installed along the ceiling beam provided adjustable illumination for each area.
4. Under-Eaves Storage Layout
Integrating built-in storage along the lowest points of your ceiling slope is a game-changer for attic rooms. Those awkward spaces that seem unusable? They’re perfect for custom cabinetry that follows the roof line.
Before installing built-in storage, consider a professional junk removal service to clear out your attic space completely. Our guide on garage cleaning and space reclamation offers valuable insights that apply equally well to attic organization projects.
For optimal storage, custom under-eave cabinetry typically extends 16-24 inches from the wall, precisely following roof pitch angles (commonly 4/12 to 12/12). This maximizes storage volume while maintaining a clean aesthetic.
Don’t forget to maintain ventilation gaps of 1-2 inches between storage units and exterior walls. This prevents moisture accumulation and potential mold growth, which is especially important in attic spaces.
5. Open Concept Attic Suite
For larger attics, creating an open-plan bedroom with an ensuite bathroom and sitting area elevates the space into a luxury retreat. This attic bedroom design idea transforms your space from just a bedroom into a private sanctuary.
Open concept designs require careful planning, especially when adding plumbing. Vertical waste stacks need minimum 1/4″ per foot slope and should align with existing house plumbing for cost efficiency. I’ve seen too many beautiful designs fail because the plumbing wasn’t properly planned.
Structural load distribution becomes critical when adding bathroom fixtures. A water-filled tub can add 700+ pounds of concentrated load, requiring reinforced floor joists. Make sure your attic floor can handle this additional weight before planning an ensuite bathroom.
Lighting Solutions for Attic Bedrooms
6. Strategic Skylight Placement
Installing multiple skylights positioned to maximize natural light throughout the day transforms a dark attic into a bright, welcoming space. I’ve designed attic bedroom designs where carefully placed skylights completely changed the feel of the room.
South-facing skylights provide 30% more light than north-facing ones, but they also introduce more heat. If you’re going this route, I recommend low-E glass with SHGC ratings below 0.3 to reduce unwanted heat gain while still enjoying the natural light.
Modern skylights with solar-powered venting capabilities can reduce attic room temperature by up to 10°F when open. This improves overall energy efficiency and creates a more comfortable space during warmer months.
7. Dormer Window Expansion
Expanding existing dormers or adding new ones dramatically increases natural light, ventilation, and usable floor space with full-height walls. This structural modification creates architectural interest while making your attic bedroom feel significantly larger and more functional.
Dormer additions typically require architectural plans and permits, with structural considerations for roof load redistribution and proper flashing to prevent water infiltration. Don’t skip these steps – water damage can quickly ruin your beautiful attic room.
Standard dormers add approximately 15-25 square feet of additional floor space with ceiling heights above 7 feet. This significantly increases the functional area of the attic bedroom, giving you more flexibility with furniture placement and room layout.
8. Layered Artificial Lighting
Combining recessed ceiling lights, wall sconces, floor lamps, and task lighting creates adaptable lighting schemes that compensate for limited natural light in attic rooms. I always recommend a layered approach that allows you to adjust illumination throughout the day and for different activities.
|
Lighting Type |
Best Attic Application |
Recommended Lumens |
Installation Considerations |
|---|---|---|---|
|
Recessed Ceiling |
General illumination |
700-800 per fixture |
Special sloped ceiling housing |
|
Wall Sconces |
Accent & ambient light |
300-400 per fixture |
Mount at 5.5-6′ height |
|
Floor/Table Lamps |
Task & reading light |
400-700 per lamp |
Requires nearby outlets |
|
LED Strip Lights |
Accent for beams/eaves |
200-400 per meter |
Hidden mounting channels |
|
Pendant Lights |
Focal points/work areas |
500-800 per fixture |
Minimum 7′ hanging clearance |
When installing recessed lighting in sloped ceilings, you’ll need special housing designed for installation at angles between 0-45 degrees to maintain proper trim alignment. This is a detail many homeowners miss until it’s too late.
For calculating your lighting requirements, I use the lumens method: multiply square footage by 20 for ambient lighting. So a 200 sq ft attic bedroom would need about 4000 lumens minimum for comfortable general lighting.
9. Mirror Placement Strategy
Positioning mirrors opposite windows or skylights reflects and amplifies available natural light throughout your attic space. This cost-effective technique makes the room feel brighter and more spacious without requiring electrical work or structural changes.
Mirrors positioned at 90-degree angles to light sources maximize reflection efficiency. Each square foot of mirror can effectively double the perceived light from the corresponding window. This is especially valuable in attic spaces where natural light might be limited.
For large installations on attic walls, consider lightweight acrylic mirror panels, which are 60-70% lighter than glass. This is an important consideration where weight limitations might be a factor in your attic room.
10. LED Strip Accent Lighting
Installing LED strips along ceiling beams, under built-in furniture, or along floor perimeters creates ambient lighting that highlights architectural features. This energy-efficient solution adds atmosphere and can make your attic bedroom designs feel larger and more defined.
When selecting LED strips, pay attention to color temperature: 2700-3000K creates a warm, cozy environment, while 4000-5000K works better for task-oriented spaces requiring higher visibility. I typically recommend warmer tones for bedrooms to create a relaxing atmosphere.
Plan power requirements carefully—quality LED strips draw 2-5 watts per foot and may require multiple transformers for runs exceeding 16 feet to prevent voltage drop. This is especially important in larger attic room ideas where you might be lighting the entire perimeter.
Storage and Space-Saving Solutions
11. Custom Built-In Wardrobes
Designing wardrobes that perfectly follow roof slopes maximizes storage while maintaining a clean aesthetic in your attic bedroom. I’ve found that incorporating drawers, hanging space, and shelving tailored to your specific needs transforms awkward spaces into functional storage that looks intentional rather than compromised.
Custom wardrobe depth should vary with ceiling height—18-24 inches at full height areas transitioning to 12-15 inches at lower slopes to maintain accessibility. This graduated approach makes the most of your attic room while ensuring everything remains easily accessible.
Don’t forget to incorporate passive ventilation features like louvered sections or hidden vents to prevent moisture buildup. This is especially important in attic bedroom storage areas where temperature fluctuations can lead to condensation issues.
12. Bed with Integrated Storage
Platform beds with drawers underneath or hydraulic lift storage beds provide substantial hidden storage without taking additional floor space in your attic bedroom. I recommend this solution for almost every attic conversion I work on because it’s such an efficient use of space.
If you’re upgrading to a new bed with storage, you’ll need to dispose of your old mattress properly. Check out our guide on how to dispose of an old mattress for environmentally responsible options that comply with local regulations.
Hydraulic storage beds require 8-12 inches of clearance when lifted and support 30-50 cubic feet of storage volume depending on bed size. That’s equivalent to about 3-4 large dressers worth of storage in your attic room!
Weight considerations are significant with storage beds—they typically weigh 50-100 pounds more than standard beds and may require additional floor support in attic installations. Always check your floor’s load capacity before making this upgrade.
13. Stair Storage Integration
If creating a new staircase to your attic, designing each step as a pull-out drawer or lift-top storage compartment adds significant storage without using bedroom floor space. This clever attic bedroom designs solution turns a necessary access point into a functional storage feature.
Integrated stair storage must comply with building codes—minimum tread depth of 10 inches must be maintained with drawer mechanisms recessed to prevent trip hazards. Safety should always be your first priority with these installations.
Weight-bearing capacity for stair drawers should be engineered to support at least 300 pounds per step while maintaining structural integrity. This ensures your storage solution remains safe and functional for years to come.
14. Wall-Mounted Furniture
Floating desks, fold-down tables, and wall-mounted nightstands that can be tucked away when not in use maximize floor space in your attic bedroom. I’ve used these space-saving solutions in countless projects, and they’re perfect for smaller conversions where traditional furniture would feel cramped.
Wall-mounted furniture requires secure attachment to structural elements—locate and use wall studs or install blocking between studs capable of supporting dynamic loads (3-4× the static weight). This is especially important in attic rooms where walls might be finished differently than in standard rooms.
When selecting fold-down mechanisms, look for those rated for 1000-2000 opening/closing cycles and include soft-close features to prevent damage from accidental drops. Quality hardware makes all the difference in the longevity of these pieces.
I recently worked with a client who had a compact 180 square foot attic bedroom and needed to maximize every inch. We installed a 36″ wide floating desk on the gable wall that could fold flat against the wall when not in use. Flanking the bed, wall-mounted reading lights eliminated the need for bulky nightstands, while a custom Murphy bed with integrated shelving allowed the space to double as a home office during the day. The transformation added functionality without sacrificing comfort, all while maintaining clear floor space for movement.
15. Multi-Purpose Furniture
Incorporating daybeds that convert to seating, ottomans with storage, or desks that transform into vanities provides versatility in limited space. These adaptable pieces allow your attic bedroom to serve multiple functions throughout the day without feeling cluttered.
Quality convertible furniture uses commercial-grade mechanisms rated for 5000+ transformations and should lock securely in both positions. I always recommend investing in quality hardware for these pieces since they’ll be transformed frequently.
Weight considerations are crucial when selecting multi-purpose furniture—these pieces are typically 20-40% heavier than single-purpose equivalents and may require additional floor support in attic installations. This is especially important in older homes where attic floors might not be designed for heavy loads.
Style and Aesthetic Approaches
16. Exposed Beam Celebration
Instead of hiding structural beams, sand, stain, or paint them as design features that add character and visual interest to your attic bedroom ideas. I love this approach because it transforms structural necessities into aesthetic assets that work with various design styles from rustic to industrial.
Exposed beam treatments require proper preparation—old beams may need cleaning with TSP solution and sanding with 80-120 grit before applying finishes. This prep work is crucial for achieving a professional-looking result.
Consider fire-retardant treatments for wooden beams, particularly those near heat sources or electrical installations. This maintains safety while preserving the beautiful aesthetic of your attic rooms ideas.
17. Scandinavian Minimalism
White walls, light wood floors, and minimal furnishings create an airy, spacious feel even in smaller attics. This approach works wonderfully in attic bedroom spaces where you want to maximize the perception of space and light.
Light-reflective value (LRV) is crucial when selecting paint—choose options with LRV of 85+ for walls and ceilings to maximize light reflection and perceived spaciousness in your attic room. This simple choice can make a dramatic difference in how large your space feels.
For flooring, engineered wood in 5-7″ widths provides optimal stability in attic environments where temperature and humidity fluctuations are common. I’ve found this to be much more reliable than solid hardwood in attic room installations.
18. Vintage Attic Retreat
Embracing the “attic feel” with antique furniture pieces, vintage-inspired wallpaper, and classic textiles creates a nostalgic hideaway. This approach can make smaller attic bedroom spaces feel intentionally cozy rather than cramped, while balancing with modern comforts prevents it from feeling outdated.
Vintage furniture placement should account for floor load capacity—antique pieces are often heavier than modern equivalents, with solid wood dressers weighing 100-200 pounds. This is an important consideration for attic rooms where structural limitations might exist.
When using wallpaper in attics, select moisture-resistant vinyl options with breathable backing to prevent mold issues common in spaces with temperature fluctuations. This practical choice ensures your beautiful vintage aesthetic remains problem-free for years to come.
19. Modern Industrial Loft
Exposing brick or stone walls, incorporating metal fixtures, and using a neutral color palette with bold accent pieces creates an industrial loft aesthetic. This style works particularly well in older buildings with interesting structural elements that can become focal points in your attic bedroom ideas.
Exposed brick or stone requires proper sealing with breathable sealants (siloxane-based) to prevent dust while allowing moisture to escape. This is especially important in converted loft spaces where temperature fluctuations can affect masonry.
Industrial-style metal fixtures should be properly grounded with dedicated circuits to prevent electrical hazards, particularly in older attic conversions. Safety should never be compromised for style, no matter how cool those vintage factory lights might look!
20. Bohemian Sanctuary
Layering textured textiles, incorporating global-inspired patterns, using low-profile furniture, and adding plants creates a relaxed, eclectic space. This approach can disguise awkward architectural features through strategic fabric placement while creating a personalized retreat.
Textile-heavy designs in attics require careful humidity management—maintain 40-60% relative humidity to prevent mold growth in fabrics. A small dehumidifier can be a worthwhile investment in these spaces.
When selecting plants for your attic bedroom, focus on varieties tolerant of temperature fluctuations and lower light conditions common in attics, such as snake plants, pothos, or ZZ plants. These hardy options will thrive even with the unique conditions of attic spaces.
|
Attic Aesthetic Style |
Key Elements |
Best For |
Color Palette |
|---|---|---|---|
|
Scandinavian Minimalism |
Light woods, clean lines, minimal decor |
Small spaces, low light |
Whites, light grays, pale blues |
|
Industrial Loft |
Exposed materials, metal accents, utilitarian features |
Historic buildings, visible structures |
Neutrals with black accents |
|
Bohemian Sanctuary |
Layered textiles, global patterns, plants |
Awkward layouts, sloped ceilings |
Earth tones, jewel accents |
|
Modern Farmhouse |
Shiplap, rustic wood, vintage accessories |
Exposed beams, country homes |
White, cream, sage green |
|
Contemporary Luxury |
Clean lines, statement lighting, monochromatic scheme |
Large attics, new construction |
Grays, blacks, metallics |
Comfort and Climate Solutions
21. Zoned HVAC System
Installing a mini-split system specifically for your attic bedroom allows independent temperature control without affecting the rest of your home. I consider this solution essential for year-round comfort in most climates, especially for attic rooms that experience more extreme temperature fluctuations.
Mini-split systems should be sized properly—calculate 20 BTU per square foot for attics (vs. 15 BTU for standard rooms) to account for greater heat gain/loss. Undersizing is a common mistake that leads to systems that can’t keep up with demand.
Outdoor compressor placement affects efficiency—locate units on north-facing walls when possible to reduce cooling load during summer operation. This simple positioning choice can improve efficiency by 5-10% in hot climates.
22. Radiant Floor Heating
Installing electric or hydronic radiant heating under your attic flooring provides consistent warmth without taking up wall space with radiators. This invisible heating solution works particularly well in attic bedrooms that tend to be cold and creates comfortable underfoot temperatures year-round.
Before installing radiant floor heating, you may need to remove existing flooring. For tips on this process, check out our article on 5 tips for removing carpet from your home, which provides valuable insights for preparing your attic floor for this heating upgrade.
Electric radiant systems typically draw 10-15 watts per square foot and should be installed on dedicated 20-amp circuits with GFCI protection. This ensures safe operation and prevents overloading your electrical system.
Hydronic systems require careful planning for supply/return lines and typically need at least 1.5 inches of space between subfloor and finished floor for tubing and thermal mass. This height requirement is an important consideration when planning your attic room renovation.
23. Strategic Insulation Plan
Using high-performance insulation in walls, floors, and especially the roof regulates temperature and reduces noise in your attic bedroom. Spray foam insulation works particularly well for irregular spaces, creating a more comfortable environment while improving energy efficiency.
Attic insulation should achieve minimum R-values of R-49 for ceiling/roof, R-21 for walls, and R-30 for floors in most climate zones for optimal thermal performance. These values are higher than standard room recommendations because attic bedroom ideas need extra protection from temperature extremes.
Closed-cell spray foam provides R-6.5 per inch and creates an air barrier, while open-cell offers R-3.7 per inch with superior sound dampening properties. I often recommend a combination approach, using closed-cell in critical areas and open-cell where sound control is more important in attic room spaces.
24. Ceiling Fan Installation
Mounting low-profile ceiling fans in areas with sufficient headroom improves air circulation in summer and distributes heat in winter. This simple addition greatly enhances comfort throughout the year while adding a decorative element to your attic bedroom.
When updating your attic with new electrical fixtures like ceiling fans, you may need to dispose of old lighting fixtures. Our guide on how to dispose of lightbulbs provides essential information for safely handling and recycling various types of lighting materials.
Ceiling fans for sloped ceilings require special mounting adapters that accommodate angles up to 45 degrees while maintaining blade clearance. Standard ceiling fan mounts won’t work properly on angled ceilings, so make sure you get the right hardware.
Size fans appropriately for your space—rooms under 175 sq ft need 42-48″ fans, while larger attic rooms require 52-60″ models for effective air circulation. An undersized fan won’t move enough air to make a difference in comfort.
25. Sound Dampening Solutions
Incorporating acoustic panels, insulated flooring, and sound-absorbing textiles minimizes noise transfer between your attic and the floors below. These solutions can be integrated into design elements like wall art or textiles, making them both functional and attractive in low ceiling attic bedroom ideas.
I recently worked with a family who converted their attic into a teen bedroom but faced significant sound transmission issues. They implemented a comprehensive sound dampening strategy that included: installing mass-loaded vinyl under the new engineered wood flooring (reducing impact noise by 65%); mounting decorative acoustic panels designed to look like geometric wall art (absorbing mid to high-frequency sounds); using a thick area rug with premium padding (further reducing footfall noise); and installing solid core doors at the stairwell (creating a sound barrier between floors). These combined solutions reduced overall sound transmission by 80% while maintaining the room’s aesthetic appeal.
Effective sound dampening requires addressing both airborne and impact noise—mass-loaded vinyl underlayment with STC rating of 50+ significantly reduces sound transmission. This is especially important if your attic bedroom is above another bedroom or living space.
Strategic placement of acoustic panels covering 15-25% of wall surface area optimizes sound absorption while maintaining aesthetic appeal. You don’t need to cover every inch of wall to get significant sound improvement.
How Jiffy Junk Can Help Prepare Your Attic
Before implementing any attic bedroom ideas, you’ll likely need to clear out years of accumulated storage and clutter. Jiffy Junk specializes in attic cleanouts with their “White Glove Treatment” that removes all unwanted items while leaving behind a clean, ready-to-renovate space. Their professional team handles the heavy lifting and sorts items for donation and recycling, giving your unwanted possessions a second life while minimizing environmental impact.
Starting your attic bedroom transformation with a professional cleanout is essential. Learn more about our specialized services for attic spaces in our detailed guide on attic clean-out services, where we explain our process for preparing your overhead space for renovation.
Professional junk removal services like Jiffy Junk can remove 250-500 cubic feet of attic materials in a single session, equivalent to 15-30 years of typical household accumulation. This efficient service saves you days of sorting and hauling items yourself.
Proper disposal through certified services ensures hazardous materials common in attics (old paint, electronics, insulation) are handled according to EPA guidelines rather than contaminating landfills. This gives you peace of mind that your attic room ideas are being implemented in an environmentally responsible way.
Final Thoughts
Transforming your attic into a beautiful, functional bedroom requires thoughtful planning and design choices that address the unique challenges of overhead spaces. By implementing ideas from this guide that best suit your specific attic configuration, you can create a retreat that adds both value and livable square footage to your home.
I’ve found that attic bedroom conversions typically return 53-65% of their cost in home value, with properly executed projects adding $100-150 per square foot to property valuation. This makes them not just a lifestyle improvement but a solid investment in your home.
If you’re planning a renovation, consider scheduling your attic bedroom project during off-peak seasons (fall/winter). This can reduce contractor costs by 10-15% while ensuring faster project completion times. Who doesn’t want to save money and get their beautiful new space sooner?
For more inspiration on transforming underutilized spaces in your home, check out our guide on reclaiming your basement with junk removal, which provides valuable insights that apply to attic conversions as well.
Ready to transform your attic into the bedroom of your dreams? Contact Jiffy Junk today for a professional cleanout that will give you the clean slate you need to begin your renovation journey!
