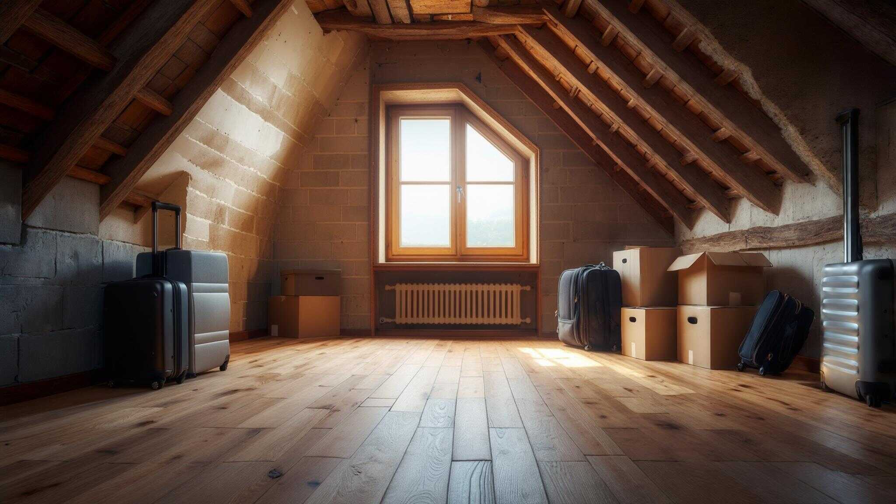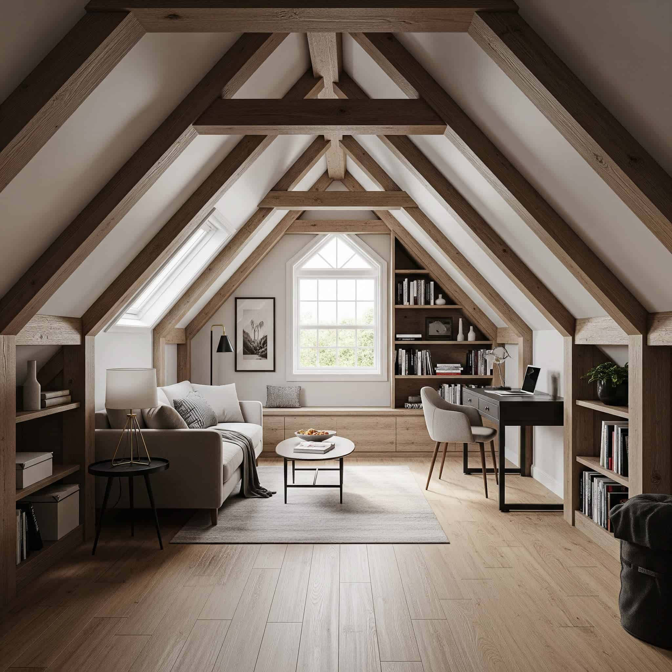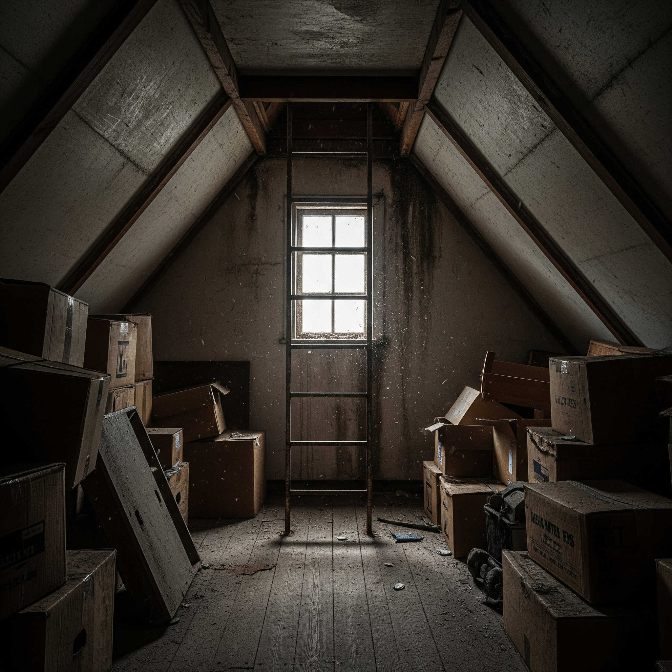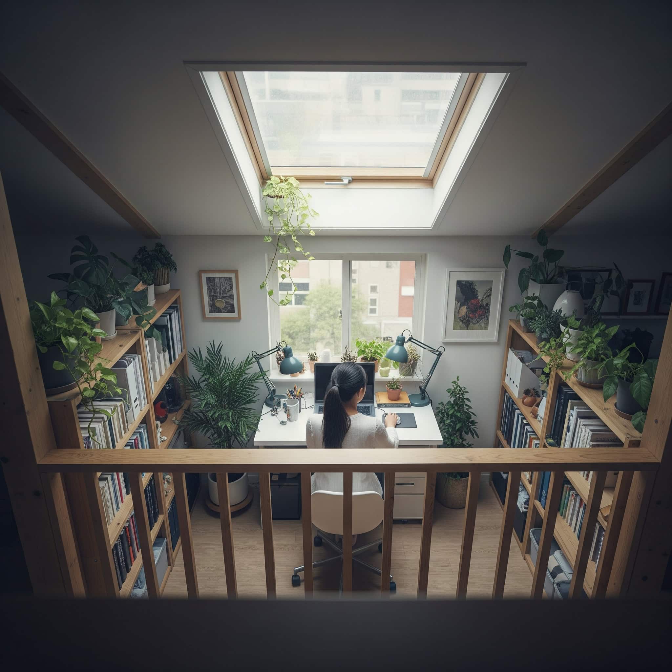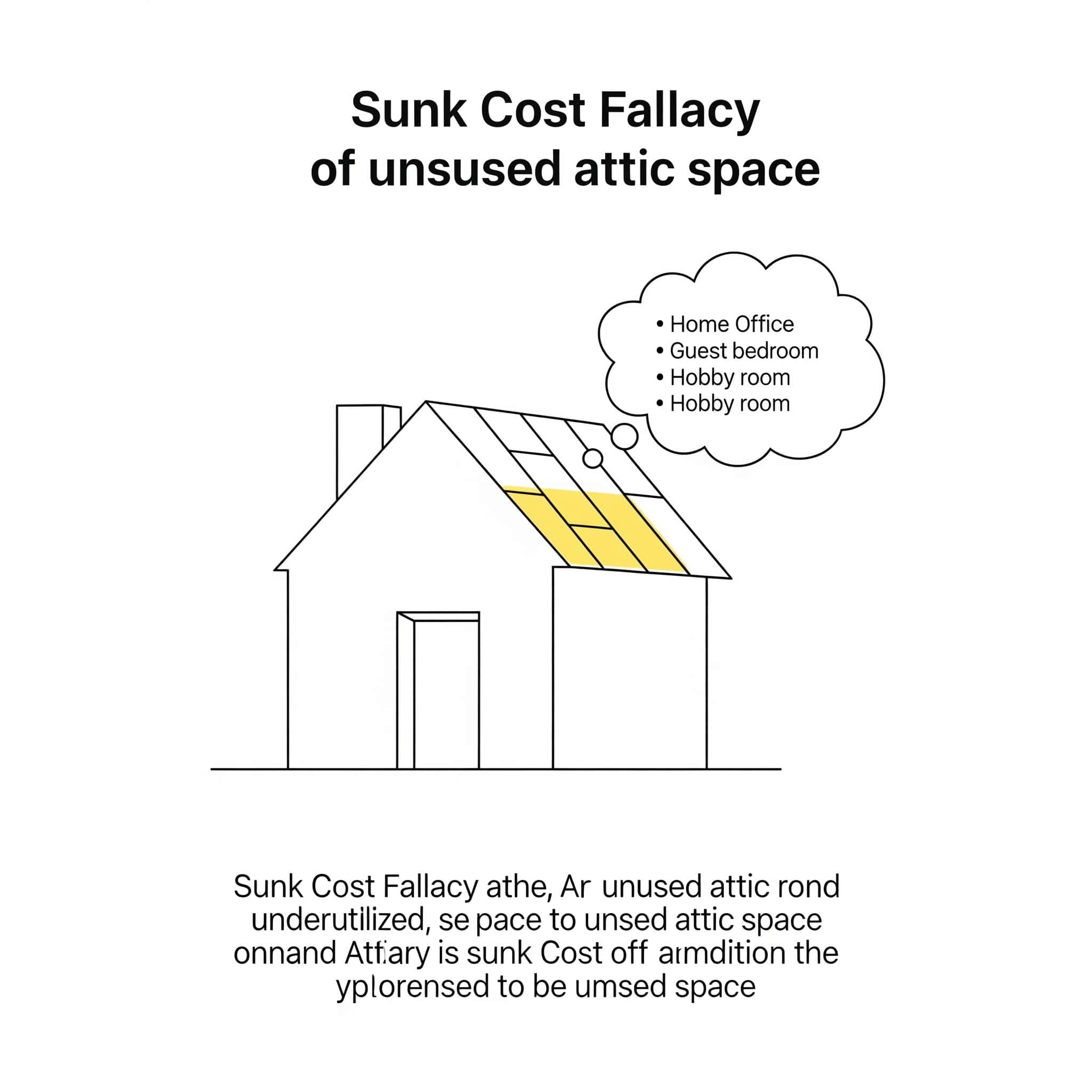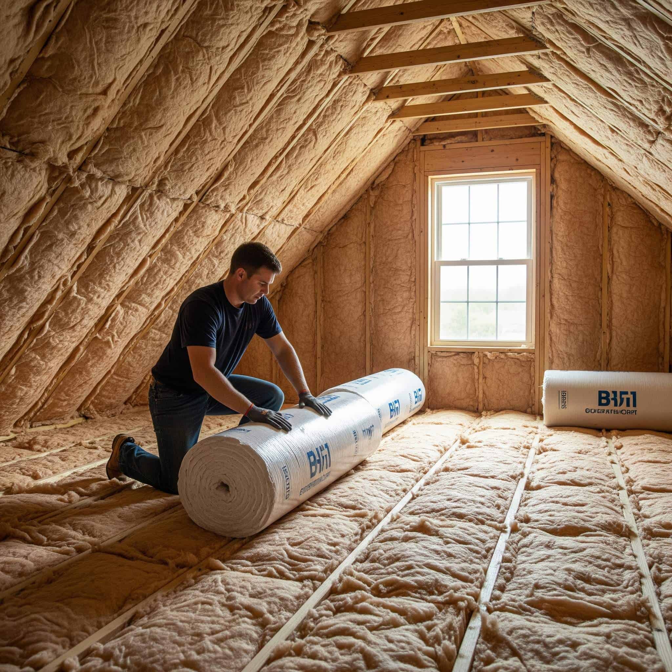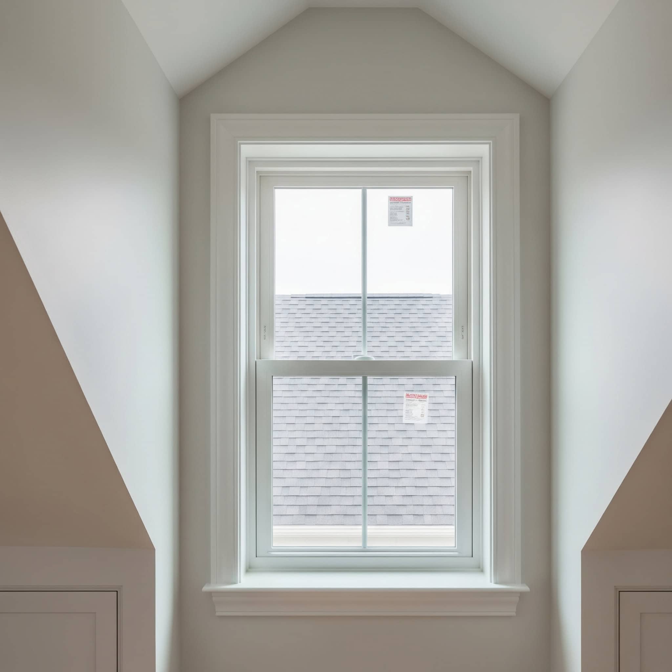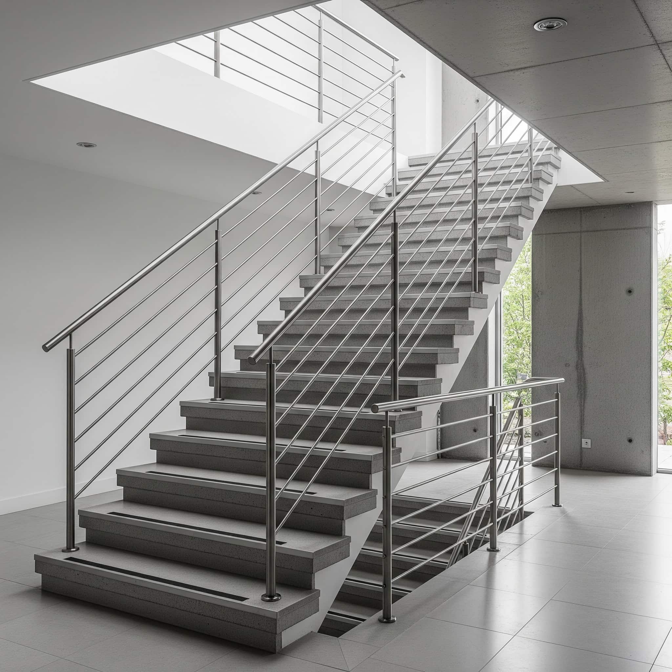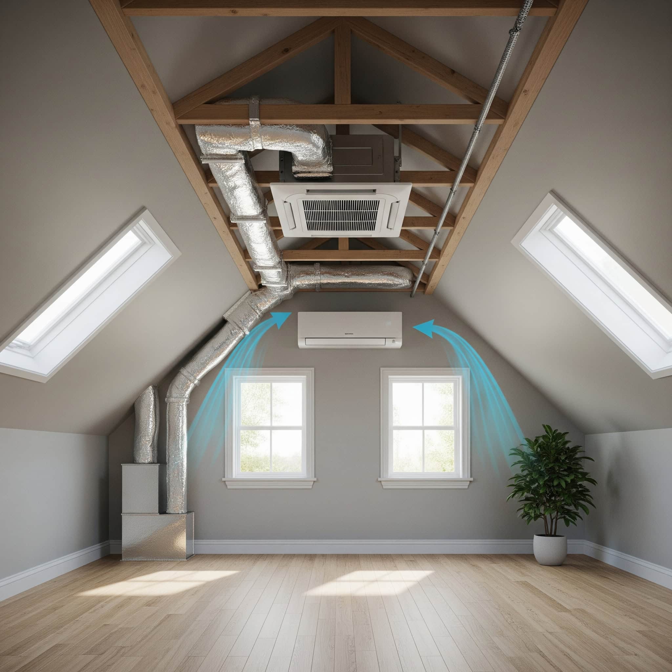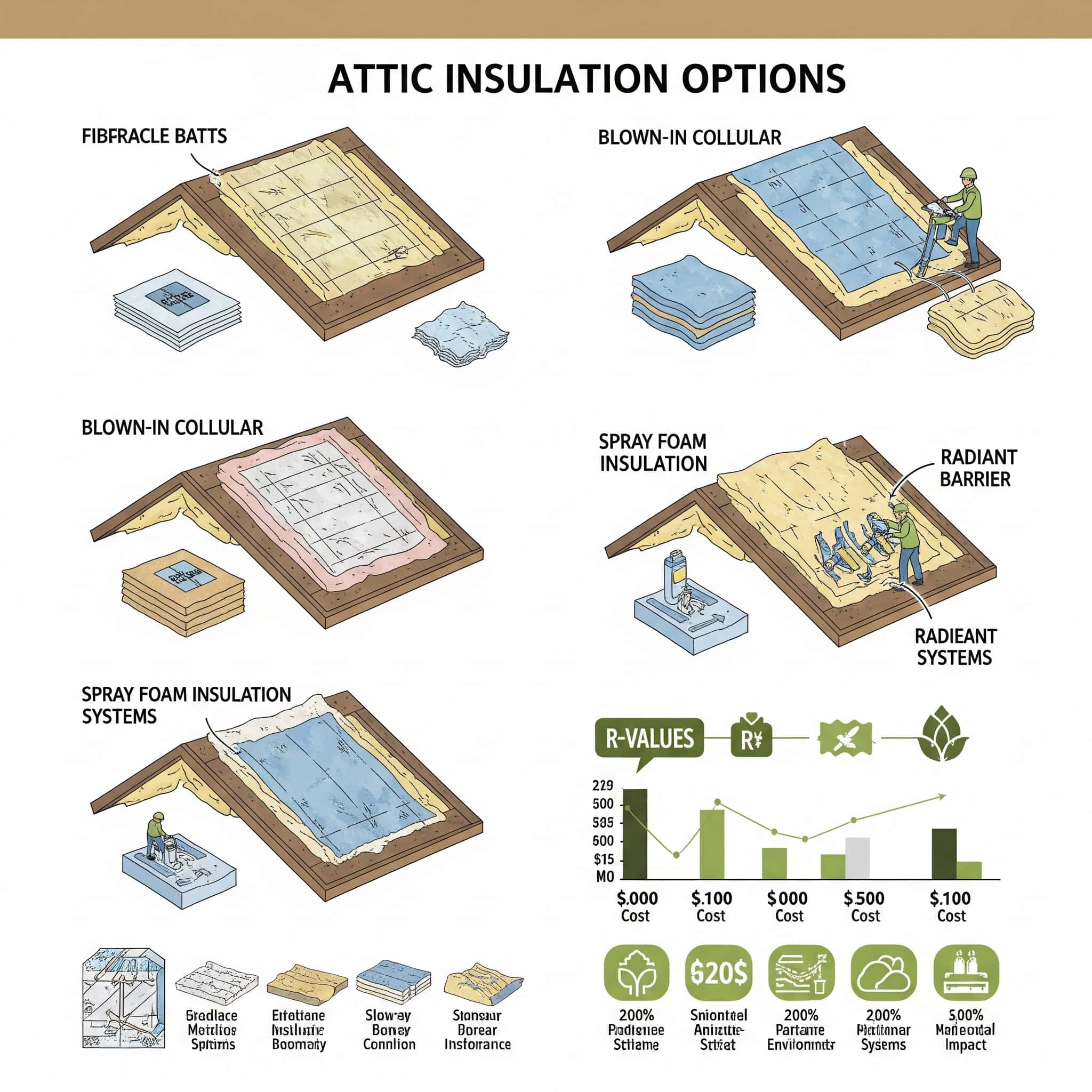Attic Renovation Cost Secrets: What Your Contractor Won’t Tell You
According to a recent HomeAdvisor survey, 68% of homeowners underestimate their attic renovation costs by an average of 23%. I’ve seen this firsthand with countless clients who come to me shocked by their final bills. This comprehensive guide will walk you through the hidden factors that impact attic renovation costs, helping you budget accurately and avoid expensive surprises. We’ll explore psychological benefits, technical complexities, whole-home impacts, and strategic timing considerations that most contractors never discuss.
Table of Contents
-
The Psychological Economics of Attic Transformation
-
The Technical Complexity Spectrum
-
The Renovation Ecosystem Approach
-
The Debris Management Factor
-
Timing and Seasonality Considerations
-
Financing and Return on Investment Realities
The Psychological Economics of Attic Transformation
When planning an attic renovation, most people focus exclusively on the financial aspects. However, there’s significant value in understanding how transforming unused space impacts your relationship with your home. Converting an attic creates psychological benefits that extend beyond simple square footage calculations. This section examines how attic renovations change your perception of available space and provide mental returns that traditional cost analyses don’t capture.
I’ve noticed that attic renovations provide incredible psychological benefits that many homeowners overlook. When you transform that dusty storage area, you’re actually reducing stress from spatial constraints throughout your entire home.
Many of my clients report feeling a greater sense of mental organization once their attic renovation is complete. It’s fascinating how an improved sense of home completeness can impact your daily life.
Remember that unfinished attics represent “dead space” that you’re already paying for through your mortgage, taxes, and energy costs. Why not make that space work for you psychologically as well as functionally?
According to HomeGuide, the cost to finish an attic is $50 to $150 per square foot total on average, with attic conversion costs ranging from $20,000 to $80,000+ to create a living space or $5,000 to $20,000 to finish an attic for storage.
Space Perception Value
Your brain processes spatial awareness in ways that directly affect your well-being. When you convert an attic from a storage dumping ground to a functional space, you experience a psychological expansion of your home that goes beyond the actual square footage gained. This “space perception value” represents an important but often uncalculated return on your renovation investment.
Research shows that humans perceive usable vertical space differently than horizontal space. I’ve found that properly finished attic rooms actually feel more spacious than same-sized ground floor rooms. There’s something about the unique architecture of attic spaces that creates this effect.
The brain’s spatial mapping systems create stronger “ownership connections” to spaces we actively use versus spaces we merely possess. When you transform your attic, you’re not just gaining square footage – you’re creating a psychological connection to a previously underutilized part of your home.
Functional attic space creates psychological “breathing room” that reduces the perception of constraint in other areas of the home. I’ve had clients tell me they feel like their entire house doubled in size after finishing just their attic!
The Claustrophobia Premium
Homes with insufficient functional space create subtle but real psychological stress. Research indicates that living in cramped conditions increases stress hormone levels and decreases overall satisfaction. When calculating attic renovation costs ($30,000-$75,000 for full conversions), you should factor in what you’re currently paying in stress and discomfort by not utilizing your full home footprint.
Studies show that perceived spatial constraints can increase cortisol levels by 15-25%, creating chronic low-level stress. I call this the “claustrophobia premium” – it represents the health and wellness cost of living in a home with underutilized space.
Converting attic space can reduce household tension by creating designated areas for activities that previously competed for limited space. Think about how many arguments happen when family members are constantly competing for the same areas of the home!
Vertical Living Psychology
Multi-level homes naturally create psychological boundaries between different activities. An attic conversion ($150-250 per square foot) creates not just additional space but a new mental zone for specific activities—whether work, relaxation, or creativity. This vertical separation has been shown to improve focus and work-life balance, representing a significant benefit beyond property value increases.
Vertical separation creates natural “context switching” that helps the brain transition between different modes. I’ve found that clients who work from home in attic offices have an easier time separating work life from home life, even though both happen under the same roof.
Attic spaces typically have unique architectural features that stimulate creativity and focus compared to conventional rooms. The angles, nooks, and natural light patterns create an environment that many people find inspiring.
The physical act of ascending to a dedicated space creates mental preparation that improves concentration and task performance. It’s like telling your brain, “Now we’re going to this special place to focus on this specific activity.”
A client of mine, Sarah, converted her attic into a home office during the pandemic. Despite having only 280 square feet of usable space, she reported that working from her attic dramatically improved her productivity compared to her previous first-floor office setup. The physical separation from the main living area, combined with the unique angles of the roof and natural light from skylights, created what she called a “mental shift” when climbing the stairs to work. This vertical separation helped her maintain clearer boundaries between work and home life, even though both occurred under the same roof.
The Sunk Cost Fallacy of Unused Space
You’re already paying for your attic space through your mortgage, taxes, and heating/cooling costs, even when it remains unfinished. This represents a classic economic inefficiency where you’re paying for space you cannot fully use. Understanding this perspective shifts your view of renovation from a pure expense to reclaiming value you’re already paying for.
Unfinished attics typically represent 15-30% of a home’s total volume but deliver minimal functional value. When I point this out to clients, they’re often shocked to realize how much of their home they’re essentially wasting.
The “sunk cost fallacy” applies when homeowners continue to pay for space they don’t use while resisting the investment to make it functional. You wouldn’t pay for a car and then never drive it, would you? Yet many of us do exactly that with our attics.
Calculating the “cost per usable square foot” of your home reveals how much you’re overpaying by not utilizing attic space. This calculation often motivates my clients to move forward with renovations they’ve been putting off.
Thermal Envelope Economics
Most unfinished attics leak conditioned air, costing you hundreds annually in wasted energy. A proper attic remodel ($7,000-$15,000 for basic finishing) includes insulation upgrades that can reduce overall home energy costs by 10-30%. When calculating renovation ROI, factor in these recurring savings against the one-time renovation expense.
Unfinished attics typically lose 25-40% of a home’s heating energy through inadequate insulation and air sealing. I’ve seen thermal imaging scans that show just how much heat escapes through poorly insulated attics – it’s like leaving a window open all winter!
Properly insulating during renovation can reduce whole-home energy consumption by 10-30%, creating annual savings of $200-$600. These savings continue year after year, essentially paying you back for your renovation over time.
The payback period for insulation improvements alone typically ranges from 3-7 years, after which the savings represent ongoing return on investment. Few home improvements offer this kind of financial return while simultaneously improving comfort.
In a recent renovation featured on “Christina on the Coast,” HGTV star Christina Hall converted an attic crawl space into a luxury bathroom. According to interior designer Erika Dale, “Any time you are altering the existing roof, the project instantly becomes complicated with codes, permits, redistributing the roof load, matching shingles, gutter changes, etc.” The renovation ultimately took nearly a year to complete and exceeded the budget by more than $55,000.
Property Tax Implications
While finished attics typically increase property taxes due to increased livable square footage, this tax increase is often disproportionately low compared to the functional space gained. In many municipalities, attic space is assessed at 50-70% the rate of main floor space, creating a tax-efficient way to expand your home’s usable area compared to ground-floor additions.
Property tax assessments typically value attic square footage at 50-70% of main floor space due to ceiling height and access considerations. This creates a hidden value opportunity that savvy homeowners can leverage.
Many jurisdictions don’t reassess properties until sale or major renovation permits are filed, creating potential tax deferral opportunities. I always advise clients to check with their local tax assessor to understand exactly how and when their property might be reassessed.
Some energy-efficient improvements qualify for property tax exemptions or credits, offsetting potential increases from added living space. These incentives vary widely by location, so it’s worth investigating what’s available in your area.
Mortgage Utilization Factor
If your mortgage finances 2,000 square feet but you only actively use 1,700 square feet because of an unfinished attic, your effective “cost per usable square foot” is artificially inflated. Attic renovation ($100-$300/sq ft depending on complexity) optimizes your mortgage utilization factor, potentially reducing your effective living cost per square foot by 10-15%.
The “mortgage utilization factor” measures how effectively you’re using the space you’re financing through your mortgage. Most homeowners never think about this, but it’s a powerful concept that can change how you view renovation costs.
Increasing usable square footage through attic conversion can reduce your effective cost per square foot by 10-15%. This makes your entire mortgage more efficient from a financial perspective.
Mortgage interest deductions apply to the entire financed amount regardless of space utilization, creating tax inefficiency for unused areas. Why pay interest on space you can’t use? Converting your attic helps you get the full benefit of your mortgage interest deduction.
The Technical Complexity Spectrum
Attic renovations involve a wide range of technical complexity that directly impacts cost. Understanding where your project falls on this spectrum is crucial for accurate budgeting. Unlike other home renovations with more predictable parameters, attics present unique structural, access, and code compliance challenges that can dramatically shift costs. This section examines how technical factors create the wide price range ($30-$75 per square foot) seen in attic renovation estimates.
Technical complexity in attic renovations is primarily determined by structural requirements, access limitations, and code compliance needs. I’ve seen projects that seemed simple at first glance become incredibly complex once we opened up walls and discovered structural issues.
The wide cost range ($30-$75 per square foot) reflects the spectrum from simple finishing to complex structural modifications. This range isn’t arbitrary – it directly correlates to the technical challenges your specific attic presents.
Identifying your project’s position on the complexity spectrum early allows for more accurate budgeting and appropriate contractor selection. I always recommend getting a structural assessment before finalizing any attic renovation plans.
According to Orchard, the cost to finish an attic ranges from $30 to $60 per square foot when factoring in labor and materials. An attic bedroom may cost between $8,000 and $30,000, while a bathroom may cost between $9,600 and $52,000.
|
Complexity Level |
Description |
Cost Range (per sq ft) |
Common Features |
|---|---|---|---|
|
Basic |
Minimal structural changes, existing adequate access |
$30-$45 |
Insulation, basic flooring, simple electrical, drywall |
|
Intermediate |
Minor structural reinforcement, stair upgrades |
$45-$60 |
Basic bathroom, custom storage, HVAC extensions |
|
Complex |
Major structural changes, new stairs, dormers |
$60-$75+ |
Full bathroom, custom windows, reconfigured roof |
|
Premium |
Complete transformation with architectural features |
$75-$200+ |
Multiple rooms, high-end finishes, specialized systems |
Structural Intervention Thresholds
Attic renovations cross critical structural intervention thresholds that exponentially increase costs. Understanding these thresholds helps you make informed decisions about project scope and budget allocation. Knowing when your project crosses from cosmetic improvements to structural modifications can prevent budget surprises.
Structural interventions typically account for 30-50% of total renovation costs in complex attic conversions. This is why it’s so important to get a structural assessment early in the planning process.
Key structural thresholds include floor joist reinforcement, roof modifications, and load-bearing wall additions. Each of these represents a significant jump in project complexity and cost.
Engineering assessments ($300-$1,000) identify structural requirements early and prevent costly mid-project discoveries. This is some of the best money you can spend in the planning phase of your attic renovation.
Load-Bearing Analysis
Most attics were designed as non-habitable spaces with joists that support minimal dead loads. Converting to living space requires structural assessment ($300-$1,000 for engineering consultation) to determine if floor joists can support 30-40 pounds per square foot live load requirements. Reinforcement costs ($2,000-$10,000) often represent the difference between simple cosmetic finishing and major structural renovation.
Typical attic floor joists are designed for 10-20 pounds per square foot, while habitable spaces require 30-40 pounds per square foot capacity. This difference is crucial – ignoring it can lead to sagging floors, cracked ceilings, and even dangerous structural failures.
Reinforcement methods include sister joists, LVL beams, or steel supports, with costs ranging from $15-$50 per linear foot. The method chosen depends on your specific attic configuration and the intended use of the space.
Load-bearing walls below the attic may require additional support when converting the space, adding $1,500-$5,000 to project costs. This is often overlooked in initial planning but can become a major factor once structural engineers get involved.
Roof Pitch Economics
Roof pitch dramatically impacts renovation costs. Steeper pitches (8:12 or greater) provide more usable space without structural modification, while shallow pitches require dormers or other structural alterations. Each dormer adds $10,000-$25,000 to project costs but can transform marginally usable space into fully functional rooms with proper headroom.
Roof pitch is measured as rise over run, with 8:12 (33 degrees) or steeper providing optimal headroom for conversion. I always measure roof pitch during my initial consultations because it’s such a critical factor in determining project feasibility and cost.
Dormers increase usable floor space by 50-200 square feet depending on size and configuration. They’re expensive but often necessary to create truly functional attic living space.
Alternative solutions for low-pitch roofs include “shed dormers” ($15,000-$30,000) that modify one entire roof plane rather than adding multiple smaller dormers. These can be more cost-effective while creating more usable space than traditional dormers.
The Johnson family had a 1,200 square foot attic with a relatively shallow 6:12 pitch. Initial estimates for conversion were around $40,000, but after consulting with a structural engineer, they learned they would need two dormers to create enough headroom for code-compliant living space. These structural modifications added $32,000 to the project cost, nearly doubling their budget. Had they understood the roof pitch threshold issue earlier, they could have either budgeted appropriately from the start or chosen a less ambitious conversion that worked within the existing roof structure, such as a partial conversion that utilized only the center section with adequate headroom.
Code Compliance Cascades
Building codes treat habitable attics differently from storage spaces, triggering cascading requirements that multiply costs. Understanding these regulatory cascades helps prevent budget surprises and informs strategic decision-making about project scope. Code requirements often create a domino effect where one change necessitates several others.
Code compliance typically accounts for 15-25% of attic renovation costs but can prevent future liability and resale issues. I’ve seen homeowners try to cut corners on code compliance, only to face expensive corrections when selling their homes later.
Major code categories affecting attic conversions include fire safety, egress, structural requirements, and energy efficiency. Each of these has specific requirements that must be met for a legal, safe conversion.
Many municipalities allow phased compliance approaches that spread costs across multiple budget cycles. This can be a helpful strategy if you’re working with limited funds but want to start improving your attic space.
Egress Requirements
Converting an attic to a bedroom requires emergency egress windows or doors that meet specific size and accessibility requirements. Adding code-compliant egress ($3,000-$10,000 per opening) often necessitates roof alterations, which then impacts waterproofing, insulation, and exterior finishing – creating a cascade of interconnected expenses beyond the window itself.
Egress windows must provide a minimum clear opening of 5.7 square feet with minimum dimensions of 20″ wide by 24″ high. These requirements aren’t arbitrary – they ensure that firefighters with equipment can enter and occupants can escape in an emergency.
The window sill height must be no more than 44″ from the floor for accessibility during emergencies. This often requires creative solutions in attic spaces with knee walls or sloped ceilings.
Roof egress options include dormer windows, skylights with integrated emergency exits, or gable-end windows depending on roof configuration. Each has different cost implications and aesthetic impacts on your home’s exterior.
Staircase Compliance Costs
Existing attic access is typically via pull-down stairs or narrow stairways that don’t meet habitable space codes. Installing code-compliant stairs ($8,000-$15,000) requires significant floor plan modifications on the level below, potentially sacrificing 20-30 square feet of existing living space – a hidden “cost” rarely factored into initial budgets.
Code-compliant stairs require minimum width of 36″, maximum riser height of 7.75″, minimum tread depth of 10″, and minimum headroom of 6’8″. These requirements ensure safe daily use and emergency evacuation.
Staircase installation typically requires removing portions of ceiling joists, creating structural modifications that add $2,000-$5,000 to basic stair costs. This structural work is often more complex than the staircase itself.
Space-saving alternatives include spiral staircases or ship’s ladders, but these may limit the legal classification of the space to “bonus room” rather than bedroom. This distinction matters for resale value and insurance purposes.
According to Build Something Creative, converting an attic into a walk-up configuration with a permanent staircase typically costs $5,000 to $25,000. This is often necessary as building codes require permanent staircases for spaces classified as bedrooms.
HVAC Integration Thresholds
Attic conversions cross specific square footage thresholds that necessitate HVAC system upgrades. Spaces under 150 square feet might be serviceable with extended ductwork ($1,000-$3,000), while larger conversions may require additional HVAC capacity ($5,000-$12,000) or standalone mini-split systems. These thresholds create natural “break points” where costs jump significantly rather than increasing linearly with square footage.
HVAC load calculations determine whether existing systems can handle additional conditioned space or require upgrades. I always recommend having these calculations done professionally rather than guessing about capacity.
Mini-split systems ($3,000-$7,000) offer energy-efficient solutions without requiring extensive ductwork modifications. They’ve become my go-to recommendation for many attic conversions because of their flexibility and efficiency.
Proper HVAC planning prevents common attic comfort problems including excessive heat in summer and cold floors in winter. Getting this right makes the difference between a space that’s used year-round and one that’s abandoned during temperature extremes.
The Renovation Ecosystem Approach
Traditional attic renovation cost analyses treat the project as isolated from the rest of the home. The ecosystem approach recognizes that attics exist within an interconnected home system where changes ripple through multiple aspects of home functionality, value, and experience. This section examines how attic renovations create cascading effects throughout your home that should be factored into comprehensive cost-benefit analyses.
The ecosystem approach considers how attic renovations affect energy performance, storage solutions, and functional space throughout the entire home. I’ve found this perspective helps homeowners see the true value of their investment beyond just the attic space itself.
Viewing your home as an interconnected system reveals both hidden costs and unexpected benefits of attic conversion. For example, improving attic insulation doesn’t just benefit the attic – it can reduce energy costs throughout the entire home.
Ecosystem thinking helps prioritize renovation decisions based on whole-home impact rather than isolated attic considerations. This approach often leads to better long-term satisfaction with the completed project.
Whole-Home Energy Dynamics
Attics play a critical role in whole-home energy performance. Renovation decisions impact not just the attic’s energy efficiency but the entire home’s thermal behavior. Understanding these dynamics helps you make renovation choices that optimize energy performance across your entire home ecosystem.
Attics influence 25-40% of a home’s total energy performance through insulation, air sealing, and ventilation. This makes attic renovations one of the most impactful energy improvements you can make to your home.
Energy improvements during attic renovation can reduce whole-home heating and cooling costs by 15-30%. I’ve had clients report significant drops in their utility bills after completing attic renovations with proper insulation and air sealing.
Strategic energy planning during renovation can qualify projects for rebates, tax credits, and specialized financing options. These incentives can substantially reduce the effective cost of your renovation.
Insulation Strategy Hierarchy
Attic insulation approaches fall into two categories: insulating the attic floor (keeping heat in the living space below) or insulating the roof deck (bringing the attic into the conditioned envelope). The latter costs more initially ($4-$8 per square foot for spray foam vs. $1-$3 for traditional insulation) but can reduce whole-home energy costs by 15-25% by eliminating a major source of thermal loss and duct inefficiency.
Roof deck insulation creates a “conditioned attic” that improves HVAC efficiency by 10-20% when ducts run through the space. This approach is particularly valuable in homes where HVAC equipment or ductwork is located in the attic.
Spray foam insulation at the roof deck provides both air sealing and thermal resistance, addressing the two primary sources of energy loss. While more expensive upfront, it often delivers better long-term performance than traditional insulation methods.
Insulation strategy selection impacts ventilation requirements, moisture management, and roof longevity beyond simple energy considerations. These factors should all be considered when choosing your insulation approach.
Solar Gain Optimization
South-facing attic spaces receive intense solar exposure that can be harnessed or mitigated. Strategic window placement and glazing selection ($1,000-$3,000 premium for high-performance windows) can reduce cooling loads throughout the home or provide passive solar heating. This ecosystem perspective transforms windows from pure expenses to energy investments with whole-home benefits.
South-facing attic windows can generate 30,000-50,000 BTUs of heat gain per day in winter, reducing heating demands. This free solar heating can significantly reduce energy costs during cold months.
Strategic shading through roof overhangs or exterior blinds can prevent summer overheating while allowing winter solar gain. This seasonal flexibility maximizes the benefit of solar exposure.
Window glazing technologies including low-E coatings and gas fills optimize solar performance based on climate and orientation. The right windows for your attic depend on your local climate and the specific orientation of your roof.
Storage Displacement Dynamics
Attics typically serve as primary storage areas in most homes. Converting this space displaces storage function to other areas, creating a cascade of storage-related costs and considerations that should be factored into renovation planning and budgeting. Addressing storage needs proactively prevents future functionality problems.
Average attics contain 300-800 cubic feet of storage that must be relocated during conversion. Where will all that holiday decor, seasonal clothing, and family memorabilia go? This question needs answering before demolition begins.
Storage displacement often triggers secondary organization projects in garages, basements, or closets. I recommend addressing these needs as part of your overall renovation plan rather than as afterthoughts.
Strategic storage planning during renovation can incorporate built-in solutions that maximize space efficiency. Custom storage solutions integrated into knee walls or eave spaces can recapture much of the storage capacity lost in the conversion.
Storage Reallocation Costs
Converting an attic eliminates 300-800 cubic feet of storage space that must be recreated elsewhere. This often triggers secondary projects like garage organization systems ($1,000-$5,000), basement finishing ($15,000-$30,000), or exterior storage solutions ($2,000-$8,000 for sheds). These displaced storage costs should be considered part of the true attic conversion cost ecosystem.
Storage reallocation typically costs $3-$10 per cubic foot depending on solution quality and accessibility. This cost varies widely based on the storage solutions you choose and your existing home configuration.
Built-in storage solutions incorporated during attic renovation can cost 30-50% less than adding them as separate projects later. This makes the renovation phase the perfect time to address storage needs comprehensively.
Professional organization services ($500-$2,000) can reduce storage space needs by 20-40% through decluttering and efficient systems. Sometimes the best storage solution is simply having less stuff to store!
Accessibility Premium
Attic storage typically requires effort to access, naturally limiting accumulation of rarely-used items. When this “friction” is removed, households tend to acquire more possessions. Studies show homes with easily accessible storage accumulate 15-30% more items over time. The true cost of attic conversion should consider this “accessibility premium” and potential future decluttering or storage expansion needs.
Accessibility influences acquisition behavior, with easier access correlating to increased possession accumulation. I’ve seen this pattern repeatedly with clients who find themselves accumulating more items once storage becomes more convenient.
Incorporating “intentional friction” into replacement storage systems helps maintain natural limits on accumulation. Sometimes making storage slightly less convenient actually benefits your home’s long-term organization.
Regular decluttering systems should be established when converting attic storage to prevent overflow in other home areas. Without these systems, you may find yourself facing storage challenges again within a few years.
Home Function Redistribution
Adding functional space in the attic creates opportunities to redistribute activities throughout the home. This redistribution effect can solve multiple space challenges simultaneously, potentially eliminating the need for other costly renovations or even moving to a larger home. The cascading benefits of redistribution multiply the value of your attic investment.
Function redistribution typically improves space utilization efficiency by 15-25% throughout the home. This improvement comes from assigning each space a more appropriate function based on its characteristics.
Activity mapping before renovation helps identify optimal redistribution opportunities. I always ask clients to track how they currently use their spaces and what frustrations they experience with their current layout.
Strategic redistribution can eliminate the need for ground-floor additions, saving $150-$300 per square foot. This makes attic conversions extremely cost-effective compared to traditional additions.
|
Home Activity |
Traditional Location |
Potential Attic Relocation |
Redistribution Benefits |
|---|---|---|---|
|
Home Office |
Dining room or bedroom corner |
Dedicated attic office |
Restores dining room function, improves work-life separation |
|
Guest Accommodations |
Convertible sofa or shared bedroom |
Attic guest suite |
Provides privacy, eliminates disruption to main living areas |
|
Children’s Play Area |
Living room or family room |
Attic playroom |
Reduces clutter in main living areas, contains noise |
|
Media/Entertainment |
Living room |
Attic media room |
Creates dedicated viewing space, frees living room for conversation |
|
Exercise Space |
Garage or basement corner |
Attic gym |
Improves workout environment, reclaims garage/basement space |
|
Crafts/Hobbies |
Kitchen table or spare bedroom |
Attic studio |
Allows projects to remain set up, removes materials from living areas |
Room Liberation Sequence
Converting attics creates a “room liberation sequence” where functions move upward through the home. A new attic bedroom might allow a main floor bedroom to become a home office, which frees a dining room corner desk to return to its intended purpose. This sequence amplifies the value of the attic space by improving functionality across multiple rooms with a single project.
The room liberation sequence typically impacts 2-4 additional spaces beyond the attic itself. I’ve seen entire homes transformed functionally through this cascading effect, even though the actual construction only happened in the attic.
Function mapping before renovation helps identify optimal redistribution patterns. This planning process ensures you maximize the benefit of your new attic space throughout your entire home.
Calculating the value of improved functionality across all affected spaces provides a more accurate ROI assessment. When you consider how many rooms benefit from the redistribution, the value of your attic renovation multiplies significantly.
Future-Proofing Value
Attic conversions add flexible space that adapts to changing family needs – from playrooms for young families to home offices for remote workers to accessible in-law suites for aging parents. This adaptability represents a “future-proofing” value of $15,000-$30,000 in avoided future renovation costs compared to more specialized renovations that serve only one life stage.
Flexible design elements including neutral infrastructure, modular storage, and adaptable lighting increase future-proofing value. I always recommend designing attic spaces with flexibility in mind, even if you have a specific current use planned.
Pre-installing support structures for future needs (like bathroom plumbing rough-ins) costs 70-80% less than retrofitting later. These strategic investments during initial renovation can save thousands in future modification costs.
Documenting load-bearing walls, electrical capacity, and other infrastructure during renovation facilitates future adaptations. This documentation becomes invaluable when you want to modify the space years later.
The Debris Management Factor
One of the most overlooked aspects of attic renovations is the challenge of debris management. Unlike ground-floor renovations where materials can be easily moved in and out, attic projects involve complex logistics for both bringing materials up and removing debris. This section examines how debris management impacts overall project costs, timelines, and stress levels – factors rarely discussed in standard attic renovation cost analyses.
Debris management typically accounts for 5-10% of total attic renovation costs but significantly impacts project timeline and home disruption. I’ve seen projects delayed by weeks because contractors underestimated the complexity of debris removal.
Vertical movement constraints create unique waste handling challenges not present in ground-floor renovations. Moving materials up and down stairs or through limited access points requires specialized approaches and often more labor.
Professional debris management services can reduce project timeline by 15-25% while minimizing damage to finished areas of the home. This is one area where trying to save money by handling it yourself often backfires through extended timelines and damage to other parts of your home.
Vertical Logistics Premiums
Moving materials and debris vertically through a home creates significant cost premiums compared to ground-level renovations. Understanding these vertical logistics factors helps you budget more accurately and plan for disruption. The vertical movement of materials requires specialized approaches that impact both labor and material costs.
Vertical logistics typically add 15-30% to labor costs compared to equivalent ground-floor renovations. This premium reflects the additional time and effort required to move materials up and down through your home.
Material handling constraints often necessitate cutting standard materials into smaller pieces, increasing waste and labor. Standard building materials are designed for ground-floor construction, not attic spaces with limited access.
Equipment limitations in residential settings prevent the use of commercial material handling solutions, requiring manual alternatives. The equipment that makes commercial construction efficient often won’t fit in residential settings, forcing more labor-intensive approaches.
Labor Multiplication Effect
The vertical movement of materials typically requires 2-3 workers rather than one, creating a labor multiplication effect that adds 15-30% to labor costs. For example, installing drywall in an attic requires one worker to carry panels up stairs, another to maneuver them through access points, and a third to position them – a process that would require just one or two workers on a ground floor.
The labor multiplication factor varies from 1.5x to 3x depending on access constraints and material dimensions. Tighter access points and larger materials create higher multiplication factors.
Specialized material handling techniques can reduce but not eliminate the multiplication effect. Experienced attic renovation contractors have developed methods to minimize this effect, but it can never be eliminated entirely.
Scheduling efficiency decreases by 20-35% due to vertical logistics constraints, extending project timelines. Tasks that might take a day on a ground floor often require 2-3 days in an attic environment.
Material Handling Constraints
Standard building materials often exceed the dimensional constraints of attic access points. This necessitates either cutting materials to smaller sizes (increasing labor and waste) or creating temporary access points through windows or roofs ($500-$2,000). These constraints add 5-15% to material and labor costs compared to identical renovations on main floors.
Standard drywall sheets (4’x8′) typically cannot navigate attic access points without damage. This often requires using smaller sheets or cutting standard sheets, creating more seams and more finishing work.
Material modifications increase waste by 15-25% compared to ground-floor renovations. This additional waste must be factored into both material budgets and debris removal plans.
Temporary access solutions include window removal, roof hatches, or material lifts depending on home configuration. These solutions add cost but can dramatically improve efficiency for larger projects.
Demolition Cascade Challenges
Attic renovations often involve removing existing elements before new construction begins. The removal of these materials creates unique challenges that impact project cost, timeline, and home disruption levels. Proper demolition planning prevents cascading problems throughout your home.
Demolition typically accounts for 10-15% of attic renovation costs but influences the success of all subsequent phases. Getting demolition right sets the stage for a smooth renovation process.
Containment systems prevent contamination of living spaces during demolition. Without proper containment, dust and debris can spread throughout your home, creating cleaning challenges that last long after the renovation is complete.
Proper waste stream management reduces disposal costs and environmental impact. Separating materials for recycling or appropriate disposal is both environmentally responsible and often more cost-effective.
The Garcias hired a contractor who specialized in kitchen renovations but had limited attic experience. The contractor failed to properly account for debris removal logistics in his estimate. When demolition began, the team discovered that the narrow staircase couldn’t accommodate the removal of old insulation and framing materials in standard containers. They eventually resorted to using heavy-duty bags that had to be manually carried down, tripling the labor hours allocated for demolition. Additionally, dust containment was inadequate, resulting in fine particles settling throughout the second floor of the home. The family ended up spending an additional $1,200 on professional house cleaning services after the renovation was complete. A contractor with specific attic experience would have anticipated these challenges and implemented proper containment and removal strategies from the start.
Dust Containment Systems
Attic demolition creates dust that can permeate the entire home if not properly contained. Professional dust containment systems ($500-$1,500) are essential for attic projects but often omitted from initial estimates. Without proper containment, you face additional cleaning costs ($300-$1,000) and potential damage to HVAC systems.
Negative pressure systems prevent dust migration by creating directional airflow away from living spaces. These systems use specialized fans and barriers to control where dust can travel during demolition.
HEPA filtration captures 99.97% of particles 0.3 microns or larger, preventing respiratory irritation. This level of filtration is particularly important if anyone in your household has allergies or respiratory conditions.
Proper sealing of HVAC returns during demolition prevents system contamination and extended cleanup. Once dust gets into your HVAC system, it can continue circulating through your home long after the renovation is complete.
Insulation Removal Complexities
Removing old insulation presents unique challenges, especially with blown-in varieties or those containing vermiculite (which may contain asbestos). Professional removal costs $1-$3 per square foot but prevents health hazards and contamination of living spaces. This often-overlooked step can add $1,000-$3,000 to project costs but is essential for both safety and proper new insulation installation.
Vermiculite insulation (used 1920s-1990s) may contain asbestos and requires specialized testing and removal protocols. This is not a DIY project – professional testing and removal is essential for safety.
Blown-in insulation removal requires industrial vacuum systems not typically included in general contractor equipment. These specialized systems efficiently remove loose insulation while containing dust and particles.
Improper insulation removal can distribute contaminants throughout the home through HVAC systems and natural air movement. The health implications of this contamination can far outweigh any cost savings from cutting corners on proper removal.
Waste Stream Separation Requirements
Many municipalities require construction waste to be separated into different streams (wood, metal, hazardous materials, etc.). This separation process is more complex in attic renovations due to space constraints and vertical movement requirements. Proper waste management adds $500-$2,000 to project costs but prevents potential fines and environmental impact.
Construction waste typically requires separation into 4-7 different streams depending on local regulations. These requirements vary by location, so it’s important to understand your local rules.
Attic space constraints make on-site separation more challenging than ground-floor renovations. Limited working space means separation often needs to happen as materials come down rather than at a central collection point.
Professional waste management services can reduce disposal costs by 20-40% through proper separation and recycling. These services often pay for themselves through reduced dumping fees and potential recycling credits.
Interior designer Tanya Chancellor recently completed a luxury attic bathroom renovation in London while expecting a baby. The project faced significant challenges, including a major leak caused by a loose valve inside the wall that led to the ground floor ceiling collapsing. According to Chancellor, “The vision for the second bathroom was to create a more luxurious retreat—a serene, kid-free zone away from bath toys and the hustle of family life. Positioned at the top of the house and connected to a bedroom with views of the Thames, it was designed to be a private sanctuary.”
The Jiffy Junk Advantage: Streamlining Your Attic Renovation Journey
As your attic renovation project takes shape, one of the most challenging aspects will be managing the removal of construction debris, old insulation, and accumulated attic clutter. Before starting your attic renovation, consider professional debris removal services to clear out years of accumulated items, making the renovation process smoother and more efficient. Jiffy Junk’s specialized attic clean out services can help prepare your space for transformation. Their White Glove Treatment is particularly valuable for attic renovation projects, where dust containment and careful removal of materials are essential to protect your living spaces below.
Jiffy Junk’s teams understand vertical logistics challenges and come equipped to safely navigate stairs, tight access points, and complex removal requirements. Their experience with attic cleanouts means they’ve seen and solved the unique challenges your project will present.
Their eco-friendly practices prioritize donation and recycling opportunities—sorting materials that can be reused or repurposed. This approach is both environmentally responsible and often more cost-effective than traditional disposal methods.
For homeowners concerned about storage displacement, Jiffy Junk helps manage the transition by removing unwanted items currently stored in your attic before renovation begins. This initial decluttering creates a clean slate for your renovation project.
Timing and Seasonality Considerations
The timing of attic renovations significantly impacts both cost and project execution. Unlike other home improvement projects that can be undertaken year-round with minimal seasonal effects, attic work presents unique challenges and opportunities depending on when it’s scheduled. This section examines how strategic timing decisions can save thousands while improving project outcomes.
Seasonal factors impact labor productivity, material performance, and contractor availability in attic renovations. I’ve seen identical projects vary by 15-20% in cost simply based on when they were scheduled.
Strategic timing can reduce project costs by 10-20% while improving work quality and material performance. This makes timing one of the most powerful cost-control factors in attic renovations.
Climate considerations vary by region, requiring localized timing strategies for optimal results. What works in Minnesota won’t necessarily work in Florida, so understanding your local climate patterns is essential.
Thermal Extremes and Work Efficiency
Attics experience the most extreme temperature variations of any space in the home. These thermal conditions directly impact labor productivity, material performance, and overall project timelines in ways that translate directly to budget implications. Understanding and planning around these thermal factors can improve both cost efficiency and work quality.
Attic temperatures can fluctuate from below freezing to over 150°F depending on season and climate zone. These extremes create working conditions that no other part of your home experiences.
Worker productivity decreases by 1.5% for every degree above 77°F, creating significant efficiency losses in summer months. In an attic that reaches 120°F, that’s a productivity loss of over 60%!
Material installation quality varies significantly based on ambient temperature, particularly for adhesives, sealants, and insulation. Many building materials have optimal temperature ranges for installation that attics often exceed in both directions.
Summer Heat Penalties
Attic temperatures can exceed 150°F during summer months, creating hazardous working conditions that reduce productivity by 30-45%. Contractors often apply “heat surcharges” of $500-$1,500 for summer attic projects or limit work to morning hours, extending project timelines. Strategic scheduling during spring or fall can eliminate these penalties while improving work quality as materials are installed at optimal temperatures.
OSHA guidelines recommend additional breaks and hydration protocols when working in environments above 103°F. These safety requirements are necessary but significantly reduce productive working time.
Heat-related productivity losses typically add 2-5 days to project timelines for full attic conversions. This extension increases both labor costs and the duration of disruption to your household.
Material installation quality decreases in extreme heat, particularly for adhesives, caulks, and foam products that cure too quickly. This can lead to failures months or years later that wouldn’t occur with installations done at proper temperatures.
Winter Insulation Advantages
While counterintuitive, winter offers unique advantages for insulation installation. The temperature differential makes thermal leaks immediately visible with infrared detection, ensuring more thorough sealing. Additionally, foam insulation products achieve optimal expansion and adhesion in cooler, drier conditions. Winter scheduling can improve insulation performance by 10-15% over summer installations—a lifetime benefit for the same material cost.
Temperature differentials of 20°F or greater between interior and exterior make thermal imaging more effective at identifying leakage points. This improved detection leads to more thorough air sealing and better long-term energy performance.
Spray foam insulation installed at 40-70°F achieves optimal cell structure and expansion compared to higher temperatures. This temperature range allows the foam to cure properly, creating better insulation value and air sealing.
Winter installations allow immediate performance verification through energy bill comparison during peak heating season. You’ll see the benefits of your improved insulation right away rather than waiting months for the next heating season.
Contractor Availability Cycles
The construction industry experiences predictable demand fluctuations that create opportunities for cost savings. Understanding these cycles allows you to leverage contractor availability for better pricing and attention. Strategic scheduling during lower-demand periods can improve both cost and quality outcomes.
Construction demand typically peaks in May-August and drops significantly in January-February and October-November. These seasonal patterns are remarkably consistent year after year.
Contractor availability directly impacts bid competitiveness, with off-season bids typically 10-15% lower. When contractors are competing for fewer projects, they’re more willing to sharpen their pencils on pricing.
Project start delays during peak season can extend from 2-4 weeks to 8-12 weeks depending on contractor demand. This extended waiting period can disrupt your plans and potentially push your project into less favorable weather conditions.
Off-Season Negotiation Leverage
Renovation contractors typically experience demand slumps in January-February and October-November. Scheduling attic projects during these windows provides 10-15% negotiating leverage on labor costs as contractors seek to maintain crew employment and cash flow. This timing strategy can save $3,000-$7,500 on a typical full attic conversion while often securing a contractor’s most experienced team members.
Contractor overhead continues during slow periods, creating incentives to accept lower margins to maintain operations. Fixed costs like office space, insurance, and administrative staff don’t decrease during slow periods, motivating contractors to keep their teams busy even at lower profit margins.
Off-season projects often receive the contractor’s most experienced crews rather than seasonal workers hired during peak periods. This experience translates to higher quality work and fewer mistakes.
Material suppliers frequently offer contractor promotions during slow seasons that can be passed through to homeowners. These promotions create additional savings opportunities that aren’t available during peak seasons.
Permit Timing Optimization
Building departments experience seasonal application surges that can extend permit approval timelines from 2-3 weeks to 8-10 weeks during peak periods (typically spring). Strategic application timing can prevent costly project delays where contractors have been secured but cannot begin work. This overlooked scheduling factor can prevent $2,000-$5,000 in delay-related cost increases and change orders.
Municipal building departments typically experience 30-50% higher application volumes in March-June. This surge creates processing backlogs that can significantly delay your project start.
Permit delays can create contractor scheduling conflicts that push projects back by months rather than weeks. Once your contractor commits their crew to another project, you may have to wait until that project is complete before yours can begin.
Pre-application meetings during off-peak seasons receive more thorough attention from building officials, potentially identifying issues before formal submission. This extra attention can prevent costly revisions and resubmissions later in the process.
Material Price Fluctuations
Building materials experience predictable price cycles influenced by factors ranging from seasonal production changes to global supply chain patterns. Timing purchases strategically can substantially impact overall project costs. Understanding these cycles helps you make informed decisions about when to purchase materials.
Building material prices fluctuate 5-20% annually depending on category and market conditions. These fluctuations follow somewhat predictable patterns that savvy renovators can leverage.
Price increase announcements typically occur 30-60 days before implementation, creating windows for strategic purchasing. Staying informed about industry news can alert you to upcoming price changes in time to act.
Material price fluctuations impact different renovation components at different times, requiring category-specific timing strategies. Lumber, insulation, drywall, and other materials each have their own pricing cycles.
Lumber Cycle Advantage
Framing lumber—a significant component in attic structural modifications—typically reaches annual price lows during November-December when construction demand decreases. Pre-purchasing framing packages during this window can save 15-25% compared to spring prices. For attic projects requiring substantial structural work, this represents $1,000-$3,000 in direct savings for identical materials.
Lumber prices typically drop 10-25% during winter months due to decreased construction activity. This seasonal pattern is one of the most reliable in the building materials industry.
Pre-purchasing requires proper storage to prevent warping, cupping, or moisture damage. If you don’t have appropriate storage space, some suppliers will hold your purchase for a nominal fee.
Lumber futures markets provide indicators of upcoming price movements that can inform purchase timing. Watching these markets can help you identify the optimal purchase window for your project.
Insulation Market Timing
Insulation manufacturers typically announce price increases in January and June. Purchasing decisions made just before these predictable hikes can lock in previous pricing through material deposits. For attic projects where insulation represents 15-20% of the budget, this awareness can save $700-$1,500 through simple timing adjustments without changing specifications.
Insulation price increases typically range from 5-8% per announcement, with two annual cycles. These increases have become increasingly predictable in recent years.
Manufacturer rebate programs often run counter-cyclically to price increases, creating additional savings opportunities. These programs typically target slower sales periods to stimulate demand.
Energy efficiency rebate programs from utilities often have annual budget cycles that deplete by mid-year, making early-year applications more likely to receive funding. Planning your project to align with these cycles can secure rebates that might be unavailable later.
Financing and Return on Investment Realities
The financial framework surrounding attic renovations extends far beyond the initial project quote. A sophisticated understanding of financing mechanisms, tax implications, and true return on investment calculations reveals opportunities and pitfalls that dramatically impact the lifetime economics of attic conversions. This section illuminates the financial dimensions rarely addressed in standard renovation discussions.
Financing strategies can transform project feasibility while creating advantageous financial structures. I’ve seen clients turn seemingly unaffordable projects into reality through creative financing approaches.
Tax considerations related to home improvements are frequently misunderstood or overlooked entirely. These considerations can significantly impact the effective cost of your renovation.
Traditional ROI calculations for attic renovations typically focus narrowly on resale value versus project cost. This limited perspective misses many of the true financial benefits of attic conversions.
Alternative Financing Approaches
Beyond conventional home equity loans, alternative financing strategies exist specifically well-suited for attic renovations. These specialized approaches can transform project feasibility while creating advantageous financial structures that standard financing overlooks. Understanding these options helps you make informed decisions about how to fund your project.
Specialized financing options can reduce effective interest rates by 0.25-2.0% compared to standard home improvement loans. These rate reductions can save thousands over the life of the loan.
Strategic financing approaches can create positive cash flow scenarios where energy savings exceed monthly payment increases. This makes the renovation essentially pay for itself over time.
Financing structure decisions impact both short-term project feasibility and long-term financial outcomes. The right financing approach depends on your specific financial situation and goals.
Energy-Efficient Mortgage Integration
Energy-Efficient Mortgages (EEMs) allow you to finance energy improvements as part of purchase or refinance transactions at favorable terms. Attic conversions that incorporate high-performance insulation, HVAC, and windows can qualify for EEM financing, which typically offers 0.25-0.5% lower interest rates and higher debt-to-income ratio allowances than standard renovation loans. This approach can finance a $50,000 attic conversion while reducing monthly mortgage payments through energy savings—creating a cash-flow positive improvement.
EEMs allow borrowing up to 15% of the home’s appraised value for energy improvements without requiring additional down payment. This can make larger projects feasible without increasing your out-of-pocket costs.
Qualifying improvements must demonstrate positive cash flow through energy savings that exceed the additional monthly payment. This requirement ensures that the improvements make financial sense over time.
Documentation requirements include energy audits before and after improvements to verify performance gains. While this adds some complexity to the process, it also ensures that your improvements deliver the expected energy benefits.
Phased Funding Strategy
Breaking attic renovations into strategic phases creates financing flexibility unavailable with single-phase approaches. Initial structural and insulation work ($15,000-$25,000) can be completed as a stand-alone energy improvement project, qualifying for specialized green financing or tax incentives. Subsequent finishing phases can be financed through traditional means once the improved home value is established—potentially securing better terms than if the entire project were financed initially.
Phased approaches allow leveraging multiple financing sources optimized for different project components. This strategy matches the right financing to each phase of your project.
Initial energy-focused phases often qualify for specialized financing unavailable for general renovations. These specialized programs typically offer better terms than general home improvement loans.
Completing structural and insulation work first creates documented value increases that improve terms for subsequent financing. This approach can reduce your overall financing costs while making the project more manageable financially.
Tax Strategy Integration
Tax considerations related to home improvements are frequently misunderstood or overlooked entirely. Strategic tax planning integrated with attic renovation decisions can create substantial financial advantages that effectively reduce net project costs. Understanding these tax implications helps you maximize the financial benefits of your renovation.
Tax strategies can effectively reduce net project costs by 10-30% depending on circumstances. These reductions come through various deductions, credits, and strategic timing decisions.
Documentation requirements must be established before project commencement to maximize tax benefits. Once the project is complete, it’s often too late to capture certain tax advantages.
Tax benefit realization timelines vary from immediate credits to multi-year deduction streams. Understanding these timelines helps you plan for when you’ll actually see the financial benefits.
Home Office Deduction Optimization
Attic spaces converted to legitimate home offices open tax deduction opportunities that can recover 15-30% of renovation costs over time. The square footage method allows deducting the business percentage of home expenses including mortgage interest, property taxes, utilities, and depreciation. For a 300 sq ft attic office in a 2,000 sq ft home, this creates annual deductions of $2,000-$4,000 depending on housing costs—effectively subsidizing the renovation through tax savings.
The simplified home office deduction allows $5 per square foot up to 300 square feet without detailed expense tracking. This method is easier but may provide lower deductions than the regular method.
The regular method permits deducting the business percentage of actual home expenses including mortgage interest, taxes, insurance, utilities, and depreciation. This method typically provides larger deductions but requires more detailed record-keeping.
Home office spaces must be used regularly and exclusively for business to qualify for deductions. This IRS requirement means the space can’t double as a guest room or other non-business function.
Energy Tax Credit Maximization
Federal tax credits for energy improvements (currently up to 30% of costs for qualifying improvements) can be strategically maximized during attic renovations. By properly documenting and allocating expenses related to insulation, HVAC, roofing, and windows, you can often capture $3,000-$7,500 in direct tax credits—essentially having the government subsidize these aspects of the renovation without affecting the improvement’s quality or scope.
Current federal tax credits allow 30% of costs for qualifying improvements including insulation, HVAC, and renewable energy systems. These credits directly reduce your tax liability dollar-for-dollar, making them more valuable than deductions.
Manufacturer certifications must be obtained and retained to document qualification for energy tax credits. Without these certifications, the IRS may disallow your credits during an audit.
Strategic allocation of expenses between energy and non-energy components maximizes credit eligibility. Working with a tax professional who understands these allocations can significantly increase your eligible credit amount.
True ROI Calculation Frameworks
Traditional return on investment calculations for attic renovations typically focus narrowly on resale value versus project cost. A more sophisticated analysis incorporates multiple value streams that provide a comprehensive picture of the investment’s true returns. Understanding these additional value components helps you make more informed renovation decisions.
Comprehensive ROI frameworks include property value increases, energy savings, tax benefits, and avoided alternative costs. This holistic approach captures the true financial impact of your renovation.
Traditional ROI calculations typically capture only 40-60% of actual financial benefits. By expanding your analysis to include all value streams, you’ll get a much more accurate picture of your renovation’s financial impact.
Time-value adjustments to multi-year benefit streams provide more accurate comparison with upfront costs. Benefits that accrue over many years should be discounted appropriately to compare with today’s investment.
Avoided Cost Accounting
Attic conversions often eliminate costs that would otherwise be incurred—a form of “negative expenditure” rarely factored into ROI calculations. These include avoided moving costs ($10,000-$30,000) when an attic conversion prevents the need to purchase a larger home, eliminated storage unit rentals ($1,200-$3,600 annually) when proper attic organization is incorporated, and avoided hotel costs for visiting family ($1,000-$3,000 annually) when guest accommodations are created.
Moving to a larger home typically costs 8-10% of the home’s value when all transaction costs are included. These costs include realtor commissions, closing costs, moving expenses, and potential renovation costs in the new home.
External storage costs average $100-$300 monthly depending on size and location. These recurring costs add up significantly over time, making storage solutions within your home financially advantageous.
Guest accommodation alternatives (hotels, short-term rentals) typically cost $150-$300 per night in most markets. If you frequently host visitors, creating guest space in your attic can eliminate these recurring expenses.
Rental Income Potential
Attic spaces strategically designed for occasional rental through platforms like Airbnb can generate $3,000-$15,000 annually depending on location and configuration. This income stream transforms the renovation from pure expense to income-generating investment with returns of 8-15% annually on the improvement cost—far exceeding most alternative investments while still providing primary family benefits when not rented.
Short-term rental income varies dramatically by location, with urban and vacation areas generating 2-3x the revenue of suburban locations. Understanding your local market potential is crucial for accurate income projections.
Dedicated entrances increase rental potential by 30-50% but add $5,000-$15,000 to renovation costs. This additional investment often pays for itself quickly through increased rental rates and occupancy.
Tax implications of rental income include potential deductions for proportional renovation expenses, furnishings, and operating costs. These deductions can significantly reduce the taxable portion of your rental income.
Home Performance Valuation
Properly executed attic renovations that incorporate high-performance building science principles create measurable improvements in overall home performance. These include reduced HVAC runtime (15-30%), improved moisture management, and enhanced indoor air quality. While difficult to quantify directly, these improvements extend HVAC equipment life by 3-5 years ($4,000-$8,000 in delayed replacement costs) and reduce maintenance costs by $200-$500 annually—returns rarely captured in traditional ROI calculations.
HVAC equipment lifespan increases by 15-25% when operating in properly insulated and air-sealed environments. This extended lifespan represents significant deferred replacement costs that should be factored into your ROI calculations.
Moisture-related repair avoidance saves $0.15-$0.40 per square foot annually in typical homes. Proper attic renovation addresses moisture issues that might otherwise lead to mold, rot, and structural damage over time.
Indoor air quality improvements reduce healthcare costs by $300-$700 annually for average households based on EPA estimates. While harder to quantify precisely, these health benefits represent real financial value through reduced medical expenses and fewer sick days.
Final Thoughts
Attic renovations represent one of the most complex yet potentially rewarding home improvement projects. By understanding the hidden costs and opportunities we’ve explored, you’re now equipped to make informed decisions that maximize value while minimizing surprises. When planning your attic remodel, consider how you’ll handle the significant amount of debris generated during the project. Professional services can help with efficient removal of old materials and junk, saving you time and preventing damage to your newly renovated space. Remember that successful attic conversions require thinking beyond simple square footage calculations to consider whole-home impacts, timing strategies, and comprehensive financial planning. Whether you’re creating a new bedroom, home office, or multi-purpose space, the insights from this guide will help you navigate the process with confidence and clarity.
Comprehensive planning that addresses psychological, technical, ecosystem, debris management, timing, and financial factors creates the most successful attic renovations. Taking the time to consider all these aspects before beginning work will pay dividends throughout your project.
Documentation throughout the project preserves knowledge about structural elements, systems, and materials that will prove valuable for future maintenance and modifications. I always recommend creating a project notebook with photos, specifications, and contractor information.
Professional partners who understand the unique challenges of attic renovations provide value that extends far beyond their direct services. Their experience helps you avoid costly mistakes and maximize the potential of your space.
Before beginning your attic remodel, consider a professional cleanout service to remove years of accumulated items and prepare the space for renovation. This initial step can save time and prevent complications during the construction process. Many homeowners underestimate the amount of construction debris generated during attic renovations. Professional debris removal services can help manage waste effectively while minimizing disruption to your home. When planning your attic renovation budget, factor in the cost of removing old furniture, insulation, and construction materials. Professional junk removal services can streamline this process and ensure proper disposal of all materials.
