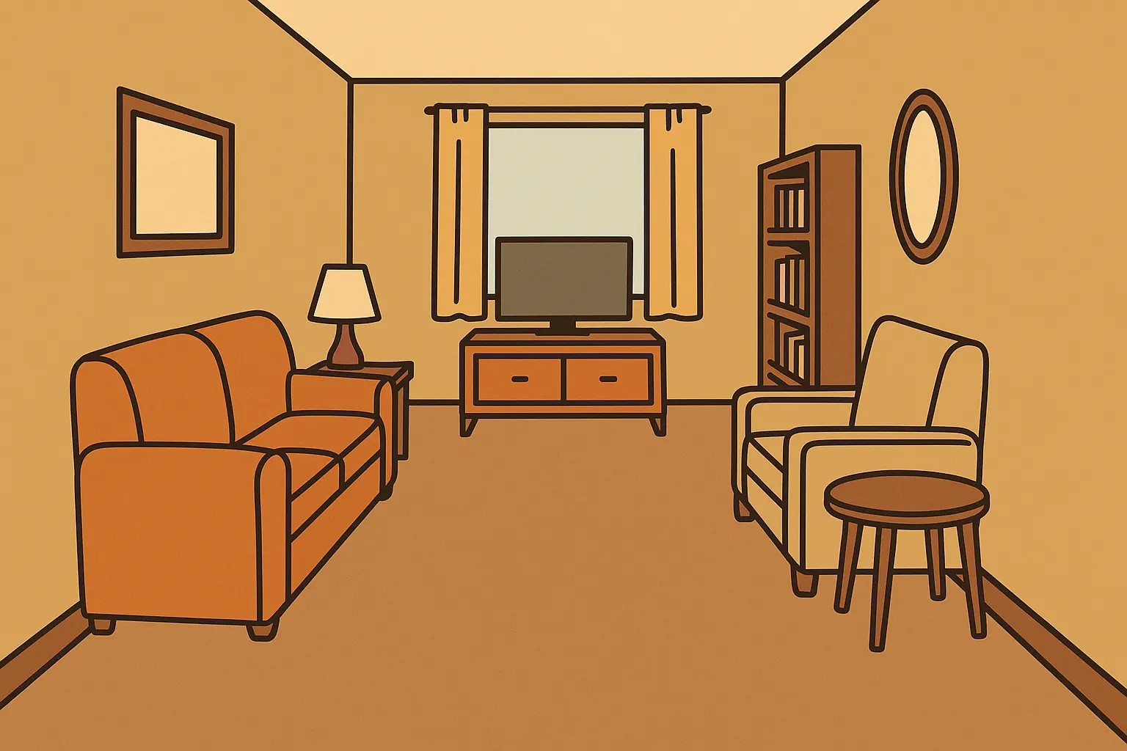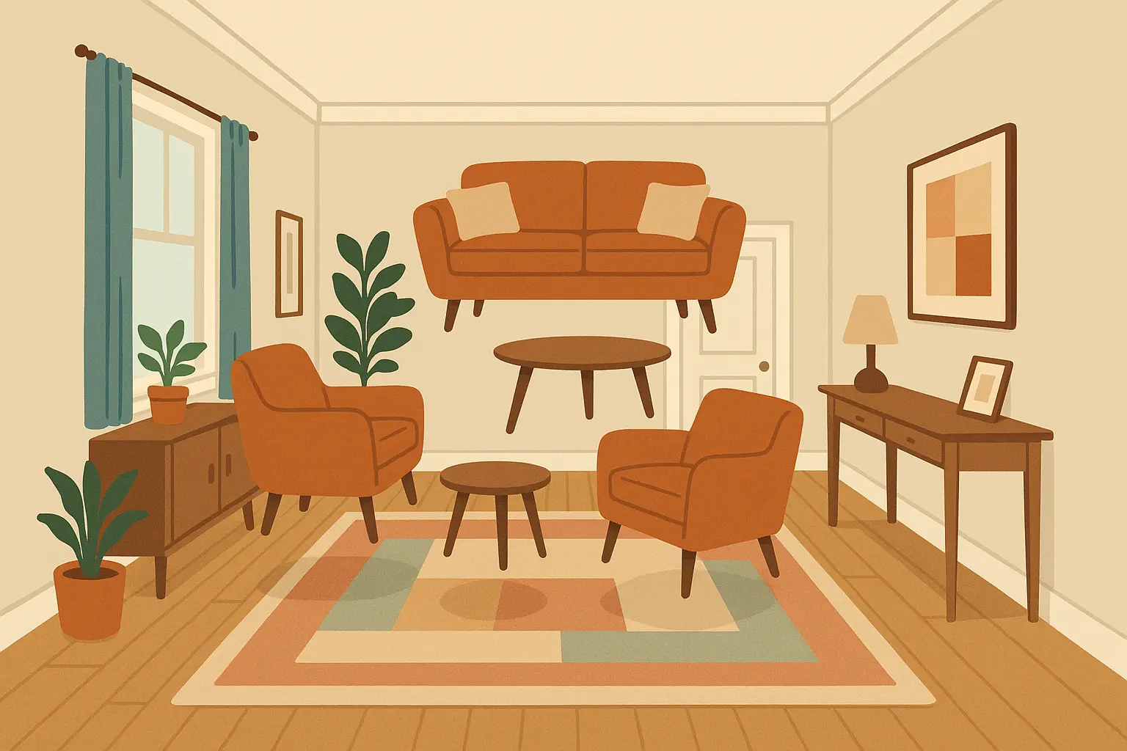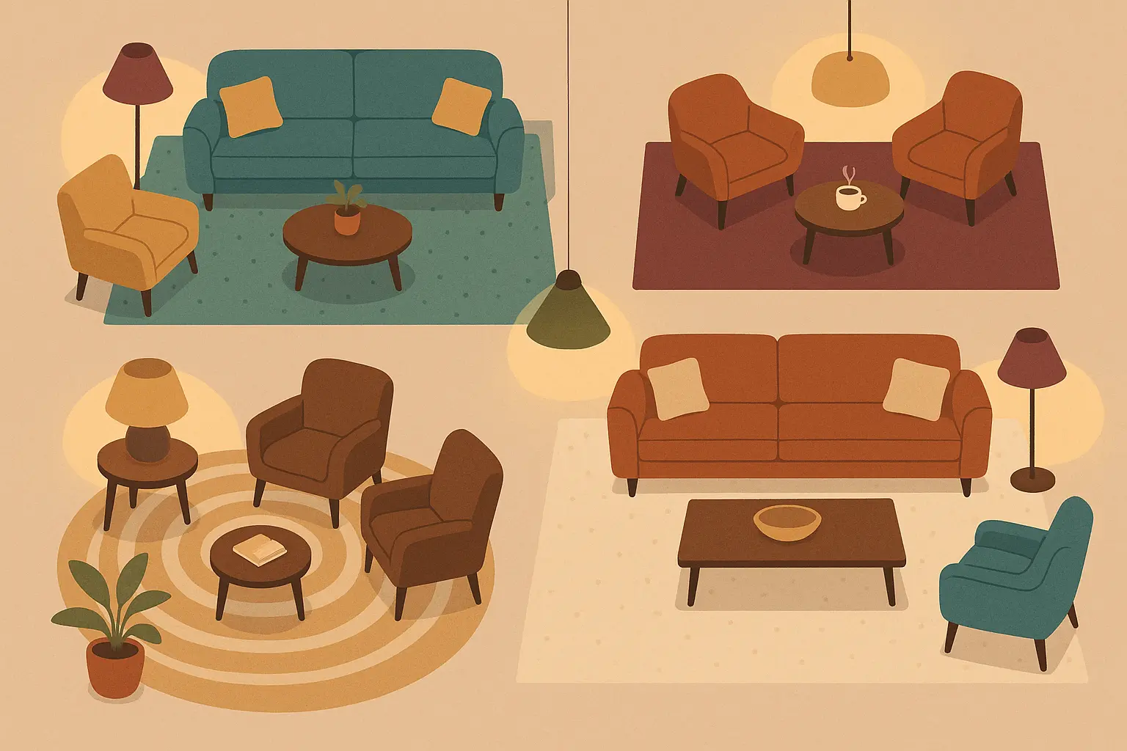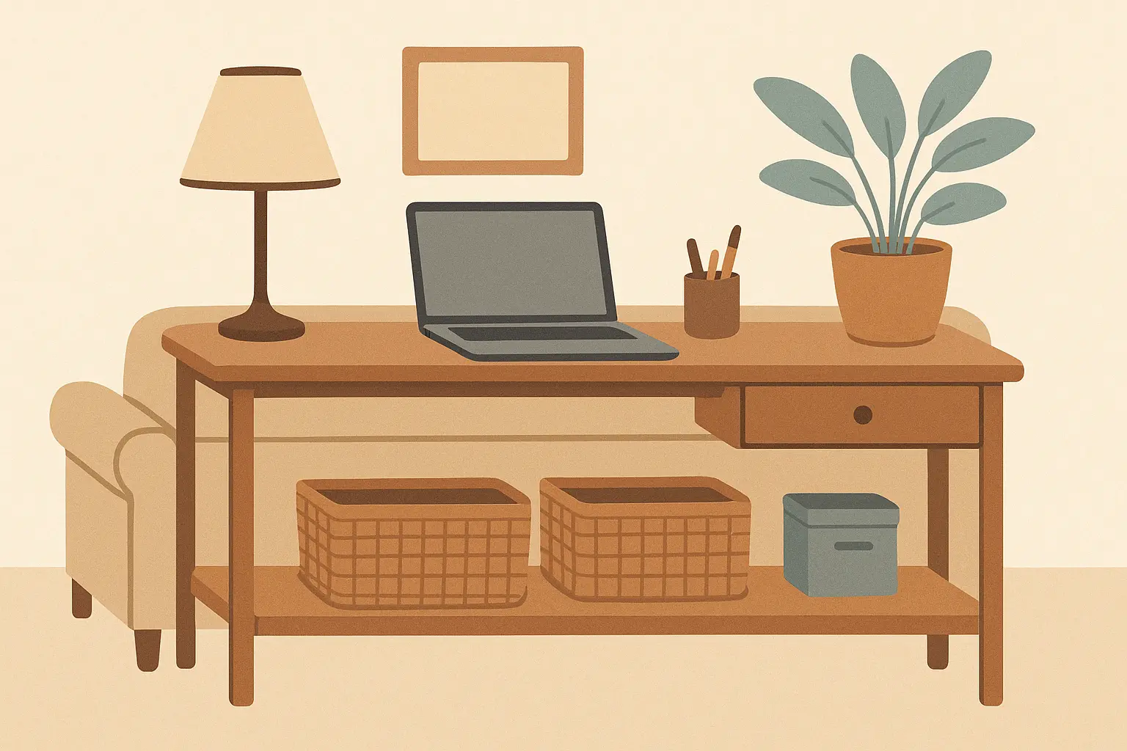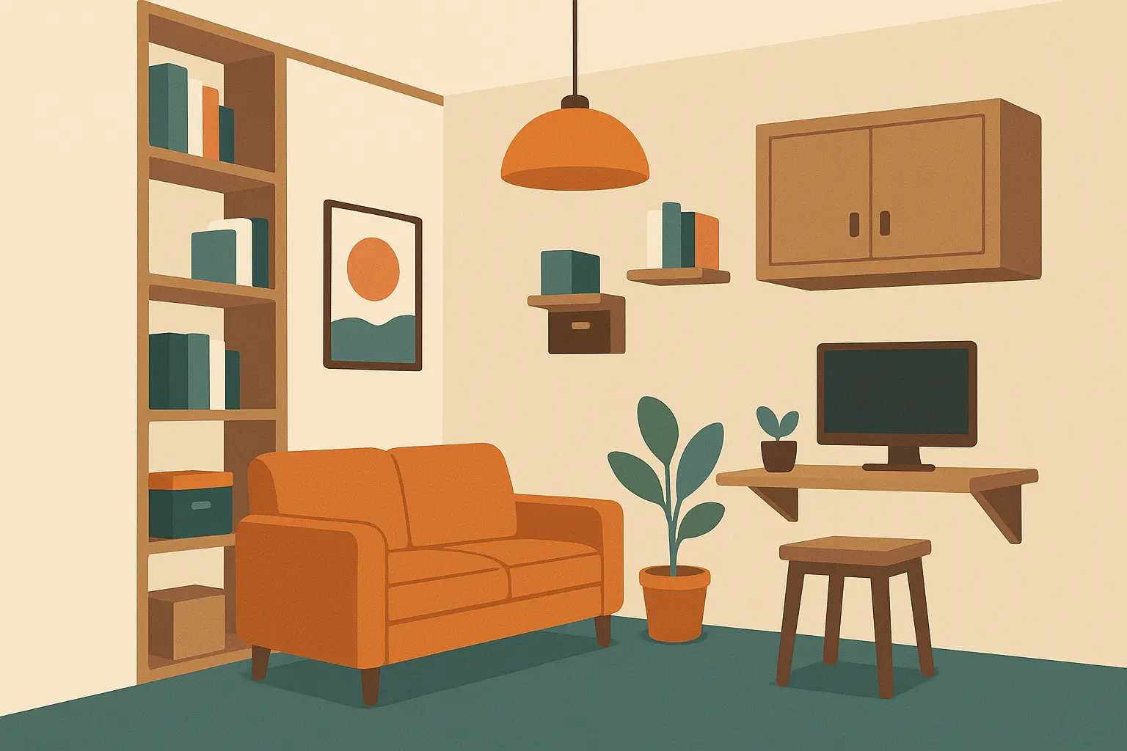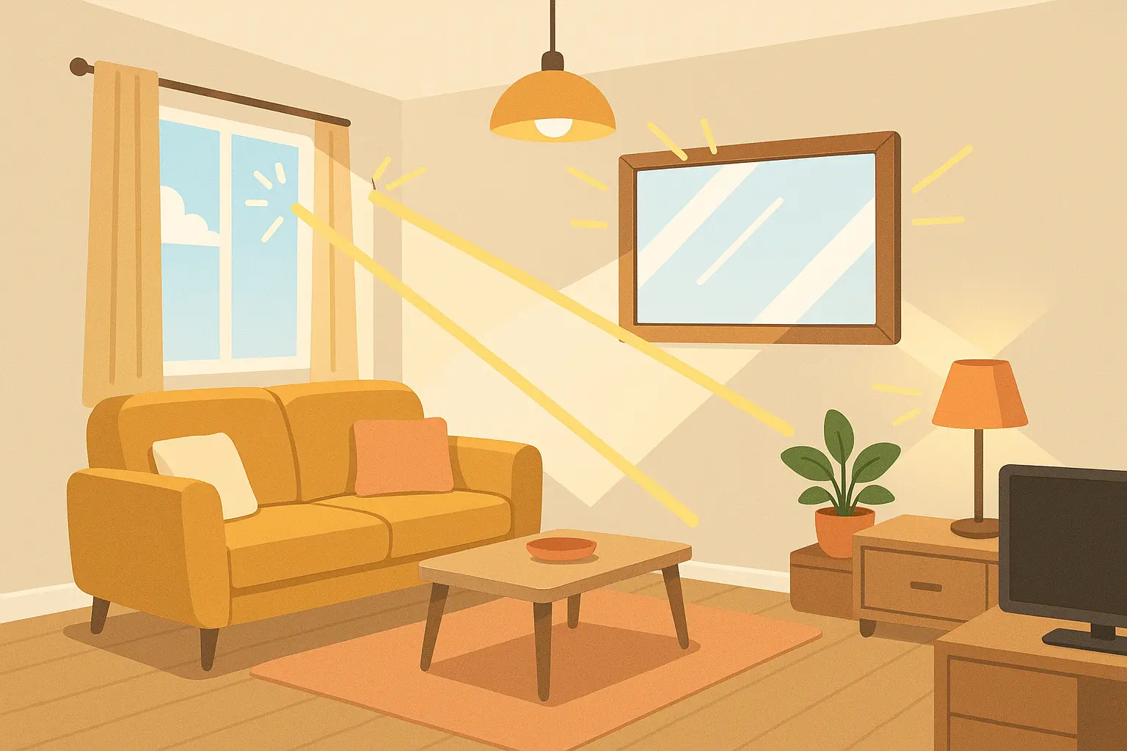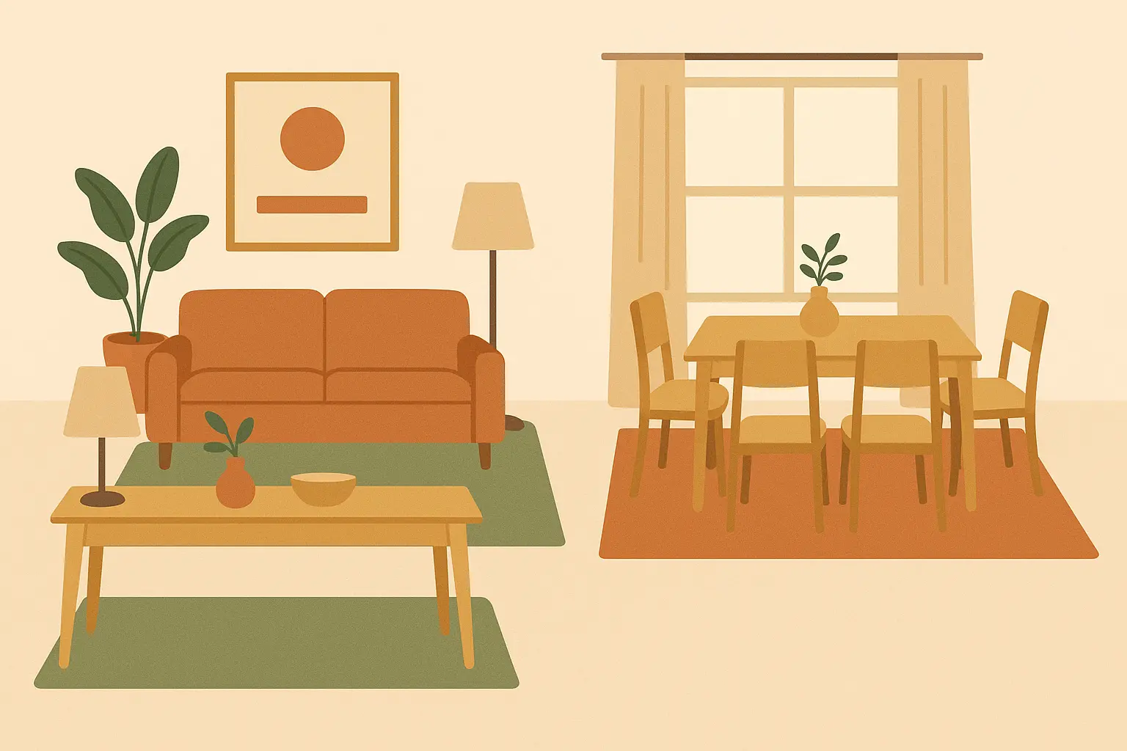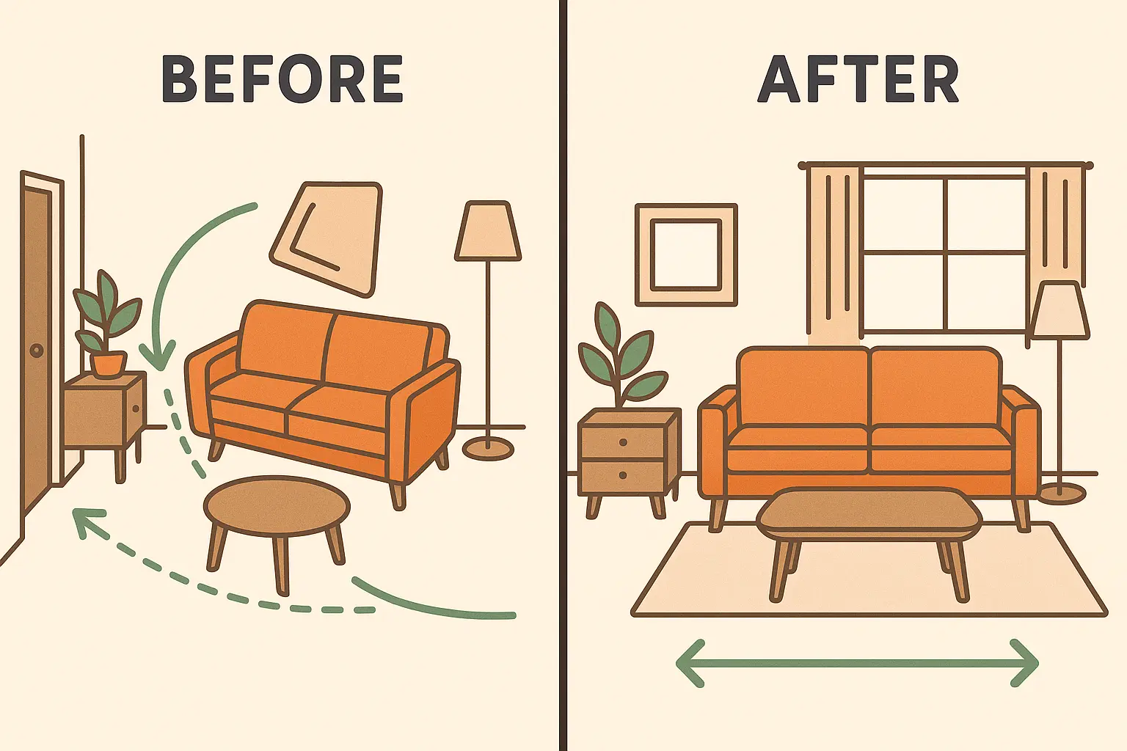25 Awkward Living Room Layout Ideas That Actually Work (Transform Your Tricky Space Today)
I’ll never forget the first time I walked into my narrow apartment living room and thought, “How on earth am I supposed to make this work?” The space felt more like a glorified hallway than somewhere people could actually sit and relax. I spent three hours trying to fit a sectional through my doorway, only to realize it made my living room look like a furniture showroom explosion. According to interior design experts at Style by Emily Henderson, over 70% of homeowners struggle with awkward living room layouts that don’t fit traditional furniture arrangements.
That frustrating moment sparked my deep dive into creative layout solutions – and trust me, I’ve made every mistake in the book, including the classic “tiny rug island in the middle of nowhere” look. I’ve spent years figuring out how to transform challenging spaces into rooms that actually function beautifully. Whether you’re staring at a railroad-style room that looks like a bowling alley, dealing with a space so big you need a megaphone to talk across it, or wrestling with weird stuff your house came with that seems designed to make furniture placement impossible, I’ve got solutions that will turn your layout nightmare into your favorite room in the house.
Table of Contents
-
Key Considerations for Awkward Living Room Layout Solutions
-
Long and Narrow Spaces (Railroad Rooms)
-
Large Square Rooms with Awkward Proportions
-
Rooms with Challenging Architectural Features
-
Multi-Functional Space Solutions
-
Small Space Maximization
-
Implementation Examples and Practical Applications
-
How JiffyJunk Can Transform Your Layout Project
-
Final Thoughts
TL;DR
-
Measure everything before you buy anything – trust me, stubbed toes and blocked walkways aren’t worth saving a few inches
-
Create separate areas in huge rooms using rugs and smart furniture placement (no more echoing voices across cavernous spaces)
-
Pull furniture away from walls in narrow rooms – I know it feels wrong, but it actually makes the space work better
-
Turn weird architectural stuff like columns and bay windows into features instead of fighting them
-
Choose furniture that does double duty – storage ottomans, expandable tables, anything that earns its keep in your space
-
Go vertical with storage to trick your eye into seeing more height in cramped rooms
-
Light colors and strategic mirrors make small spaces feel bigger (it’s not just design myth, it actually works)
-
Sometimes you need to get rid of stuff before you can make anything work – that’s where professional help pays off
Key Considerations for Awkward Living Room Layout Solutions
Before diving into specific awkward living room layout ideas, let’s talk about the stuff that actually matters for making your room work. I’ve learned the hard way that rushing into furniture purchases without proper planning leads to expensive mistakes and rooms that still make you want to scream every time you walk into them.
Look, I get it – measuring and planning feels boring when you just want to buy that gorgeous sectional you saw online. But understanding your space’s quirks and possibilities is what separates rooms that look good on Instagram from rooms that actually work for real life with kids, pets, and the chaos that comes with both.
Space Assessment & How People Actually Move Through Your Room
Start by measuring your room’s exact dimensions, including how tall your ceilings are and any weird architectural stuff. I can’t tell you how many times I’ve seen people skip this step and end up with furniture that makes their space look like a giant’s dollhouse or gets completely swallowed up.
Here’s the real deal with spacing – you need about 3 feet to walk comfortably through your room. Trust me, stubbed toes aren’t worth saving 6 inches. Walk through your space multiple times throughout different parts of the day and notice how you naturally move from one area to another. These paths shouldn’t be blocked by furniture – they should guide where you put everything.
Pay attention to where natural light comes in and locate all your electrical outlets. You’ll need this when you’re figuring out where to put your TV, lamps, and all those charging stations for everyone’s devices. Discovering you have no outlets near your planned entertainment center after you’ve already moved everything is the kind of frustration that makes you question your life choices.
|
What You Need to Know |
The Real Numbers |
Why It Actually Matters |
|---|---|---|
|
Walking Space |
3 feet minimum |
So you don’t play furniture obstacle course every day |
|
Furniture to Wall Gap |
12-18 inches |
Gives you room to clean and makes everything look less cramped |
|
Coffee Table Distance |
Close enough to reach your drink without yoga poses |
Far enough that you don’t knee it every time you sit down |
|
TV Distance |
1.5-2.5x your screen size |
Your optometrist will thank you |
|
Rug Size |
Front furniture legs on it at minimum |
All legs on looks way better and more grown-up |
Planning for How Your Family Actually Lives
Think honestly about how your family really uses the living room, not how you think you should use it. Do you host game nights that require everyone to spread out on the floor? Does someone work from home and need a quiet corner that doesn’t look like an office exploded? Are movie nights a weekly tradition that demands the perfect TV viewing setup?
I’ve worked with families who thought they needed formal conversation areas, only to realize they spend most evenings sprawled on the floor playing board games with their kids. Your layout should serve your real lifestyle – pizza-and-movie nights, not just the fancy dinner parties you host twice a year.
Consider your household size and daily chaos levels. A family with teenagers has completely different needs than empty nesters who primarily use the space for reading and entertaining close friends who actually call before showing up.
Real Family Example – The Martinez Household: With two teenagers, regular dinner parties, and a parent working from home, the Martinezes needed their 14×18 foot living room to handle homework sessions, movie marathons, and formal entertaining without looking like a furniture store threw up. They went with a dual-zone approach – main conversation area with an L-shaped sectional and a secondary workspace zone with a console table that doubled as a desk. Modular ottomans provided extra seating for parties and could be tucked away when the teenagers needed floor space for whatever teenagers do on floors.
Design Stuff That Actually Makes a Difference
Scale matters way more than you think in awkward spaces. I’ve seen tiny furniture get completely lost in large rooms (like putting dollhouse furniture in a real house), while oversized pieces can make small spaces feel like you’re living inside a storage unit.
Making sure one side of your room doesn’t look way heavier than the other creates balance throughout the space. I learned this the hard way when I placed all my dark furniture on one side of a room and couldn’t figure out why it felt like my living room was listing to starboard.
Budget Reality Check
Let’s be real – not everyone can afford to throw out all their furniture and start over. Factor in costs for new furniture, area rugs, lighting, and any modifications your chosen layout might need. Some solutions work perfectly as weekend DIY projects with whatever you’ve already got, while others might need professional help.
Sometimes you’re working with that hand-me-down couch from college and a coffee table you found on Craigslist, and that’s totally fine. These solutions work even if your budget is more “thrift store chic” than “interior designer magazine.”
Consider how much time you actually want to spend on this project. Some approaches can be knocked out in a weekend, while others might take several weeks to fully execute. Be honest about your timeline – rushing through a room transformation usually leads to decisions you’ll regret when you’re living with them every day.
Long and Narrow Spaces (Railroad Rooms)
Okay, so you’ve got one of those long, skinny rooms that looks like a bowling alley. I feel your pain – these spaces are tricky because they can feel more like hallways than actual living rooms. The secret is working with the length instead of fighting it like it personally offended you. These five approaches tackle the most common issues: terrible traffic flow, zero cozy seating areas, and furniture that looks lost and lonely along those endless walls.
1. Create Two Separate Hangout Areas
Put your main seating area near your room’s best light source – usually that’s the biggest window. Set up a sofa and two chairs in a conversation arrangement, and use an area rug that’s actually big enough to define the space (none of that postage stamp rug nonsense).
At the other end, create a completely different zone for reading, working, or extra seating when your in-laws visit unexpectedly. This might be a comfy chair with a side table and floor lamp, or a small desk setup if you need somewhere to pay bills without spreading papers all over the dining table.
The magic happens when you use area rugs to visually separate each zone while keeping clear walking paths along the sides. This stops the space from feeling like a tunnel while actually making it useful instead of just long.
2. Float Your Furniture Like It’s Not Scared of the Middle
This completely changed how I think about narrow rooms, and I know it’s going to feel wrong at first. Pull your main seating group into the room’s center, creating an island of furniture that doesn’t hug the walls like it’s afraid of open space. This works great with a sectional or sofa-and-chairs setup arranged around a central coffee table.
Use a large area rug to anchor everything and make it look intentional. The rug needs to be big enough that all your furniture pieces have their front legs on it – this creates visual cohesion instead of the “furniture floating in space” look.
Leave walking space around your furniture island. I know it sounds backwards, but this actually makes narrow rooms feel wider because it gets rid of that tunnel effect you get when everything lines the walls like a waiting room.
3. Make One Wall the Star of the Show
Pick your room’s longest, most prominent wall for a gallery wall that draws the eye along the length and makes those narrow proportions feel like they were totally planned.
Arrange your seating to face the gallery wall, using a long, low console or sofa to create horizontal lines that work with the wall display instead of fighting it. This keeps the room from feeling top-heavy while giving you actual surface space for lamps, books, and all the stuff that needs somewhere to live.
Mix up your artwork sizes and frame styles for visual interest, but keep consistent spacing so it looks intentional rather than like you just hung up whatever you had lying around. The gallery wall becomes your room’s main attraction, making people forget about any weird proportions.
4. Angle Your Furniture Like a Rebel
Instead of placing your sofa parallel to those long walls like everyone expects, angle it diagonally across the room’s width. This immediately breaks up that linear, hallway feeling and creates more interesting sight lines.
Make sure you keep at least 3 feet of clearance on all sides so people can actually walk around without doing furniture gymnastics. The diagonal placement should make life easier, not turn your living room into an obstacle course.
This works particularly well when you want to create a more intimate seating area while still dealing with those narrow proportions. The angled furniture feels more dynamic and like you actually thought about it instead of just shoving everything against the walls.
5. Built-in Solutions That Actually Use Your Space
Install custom built-in seating along one long wall with storage underneath for blankets, games, or all that seasonal stuff that needs to go somewhere. This maximizes your floor space while giving you tons of seating when people actually come over.
Add floating shelves above the built-in seating for display and storage that doesn’t make the narrow space feel even more cramped. Keep the shelving proportional – you don’t want it looking like it’s about to topple over.
Built-ins work great in narrow rooms because they don’t stick out into your limited floor space like regular furniture does. They create clean lines and make every square foot actually useful instead of just existing.
Large Square Rooms with Awkward Proportions
If your room is more “aircraft hangar” than “cozy cottage,” you know the struggle. Oversized square rooms can feel like you’re shouting across a canyon just to ask someone to pass the remote. I’ve worked with clients who felt completely lost in their own living rooms because the space was just too big and undefined. These five solutions tackle the challenge of creating cozy, functional spaces within all that square footage.
6. Create Multiple Hangout Spots
Set up distinct zones for different activities: main seating area, reading corner, game table space, and maybe a workspace if someone needs to spread out homework or laptop stuff. Each zone should feel complete on its own while working with the room’s overall flow.
Use area rugs to visually define each zone. Pick rugs that work together color-wise but are sized right for each furniture grouping. Your main seating area might need a 9×12 rug, while smaller zones work fine with 6×8 or 5×7 sizes.
Lighting is huge for making separate areas actually feel separate. Each zone needs its own light source – table lamps, floor lamps, or pendant lights that create the right mood and reinforce where one area ends and another begins.
7. Pick One Big Thing to Anchor Everything
Choose something substantial and central that can anchor your entire furniture setup. This might be an oversized coffee table, large ottoman, or even a piano that becomes the room’s main attraction.
Arrange your seating in a circle or U-shape around your central piece. This creates intimacy in a space that could otherwise feel like a hotel lobby while making sure everyone can actually talk to each other during conversations.
This approach works great for families who actually spend time together in the living room or for people who love hosting friends who stay way too late talking. It creates a natural gathering point that feels welcoming instead of intimidating.
8. Use Smart Room Dividers
Use open shelving units, large plants, or decorative screens to create visual separation without blocking light or making the space feel chopped up. The goal is to suggest different areas rather than build actual walls.
Position dividers strategically to create natural walking paths through the room while defining distinct activity areas. A tall bookshelf might separate a reading area from the main seating group, while large plants can soften corners and create cozy nooks that actually feel cozy.
Choose dividers that match your room’s style and color scheme. They should look like you meant to put them there , not like afterthoughts you grabbed from other rooms.
9. Use the Edges Plus Keep the Middle Active
Put larger furniture pieces like bookcases, console tables, or extra seating along the room’s edges. This gives you storage and display space while defining the room’s boundaries so it doesn’t feel endless.
Keep a central seating group that serves as your main gathering area. This prevents the center from feeling like a vast wasteland while ensuring you have a primary conversation area for everyday use.
This works exceptionally well if you entertain regularly because it gives you multiple seating options and conversation areas without making the room feel cluttered or like you’re running a furniture store.
10. Go Big with an L-Shaped Sectional
Choose an L-shaped sectional that’s actually scaled for your large room. Don’t be scared to go big – undersized furniture will look ridiculous and get lost in an oversized space.
Balance the sectional with a large coffee table and substantial accent pieces. Everything should feel proportional to the room’s size and the sectional’s scale, not like you’re mixing dollhouse furniture with real furniture.
This approach is perfect for families who use the living room for movie nights, game playing, or casual entertaining. The large sectional provides tons of seating while creating a cozy gathering area within the larger space.
Rooms with Challenging Architectural Features
Let’s talk about all the weird stuff your house came with that seems designed to make furniture placement impossible. I used to think architectural features were design obstacles sent to torture me, but I’ve learned to view them as unique opportunities. These layout ideas show how to work with challenging features instead of against them, turning potential problems into distinctive design assets that actually make your room more interesting.
11. Make That Corner Fireplace Work for You
When your fireplace sits in a corner like it’s in timeout, embrace the asymmetrical arrangement instead of fighting it. Position your main sofa at an angle toward the fireplace, creating a natural conversation area that feels intimate and purposeful instead of awkward.
Add extra seating that flanks the fireplace – maybe a pair of chairs or a loveseat that completes the seating arrangement. This creates a cozy gathering area that takes advantage of the corner’s natural intimacy instead of making it feel like a weird afterthought.
Use the corner’s diagonal lines to your advantage by adding other angled elements in your room design. This makes the corner fireplace feel like you totally planned it instead of like your house’s builder had a weird moment.
When dealing with challenging architectural elements, sometimes you need to start fresh. Consider professional furniture removal services to clear out pieces that don’t work with your corner fireplace layout before implementing new arrangements that actually make
12. Navigate Multiple Doorways Like a Pro
Map out all your doorways and how people actually walk through them before placing any furniture. The goal is to keep clear pathways while creating functional conversation areas that don’t feel like they’re floating in a hallway.
Use lightweight furniture that you can easily move around when you need to accommodate different traffic flows or activities. Ottomans on wheels, lightweight chairs, and modular seating work great in rooms where people are constantly walking through.
Think about creating furniture groupings that work with the natural flow instead of against it, positioning seating to take advantage of doorway sight lines while still maintaining some privacy and intimacy.
13. Turn That Bay Window Into a Feature
Position your main seating to take advantage of the bay window’s natural light without blocking access to the window area. This might mean angling furniture toward the bay or creating a conversation area that uses the window as a gorgeous backdrop.
Use the bay window area itself for a reading nook with a comfortable chair and side table, or create a display area for plants and decorative objects that make the whole room look more put-together.
The trick is making the bay window feel like a natural part of your living space instead of some random add-on that happened to your room. It should flow with everything else, not stick out like a sore thumb.
14. Work with Slanted Ceilings Instead of Against Them
In rooms with sloped or cathedral ceilings, work with the varying heights instead of pretending they don’t exist. Put taller furniture pieces like bookcases or entertainment centers under the highest ceiling points where they won’t feel cramped or look ridiculous.
Use lower profile furniture under slanted areas – low console tables, floor cushions, or built-in storage that takes advantage of the angled space without making everyone feel like they need to duck.
This creates visual balance throughout the room while making every square foot actually useful. The varying furniture heights work with the ceiling’s natural lines instead of fighting them like they’re enemies.
15. Make Columns and Pillars Your Friends
Treat structural columns like design opportunities instead of obstacles that ruin your life. Use them to anchor seating arrangements by positioning sofas or chairs next to columns, creating natural conversation groupings that feel intentional.
Wrap columns with built-in storage or use them to support floating shelves that give you display space and functionality. This transforms the column from an awkward interruption into something actually useful.
Think about using columns as natural room dividers that separate different activity areas without blocking light or making the space feel chopped up. They can define spaces while keeping that open, airy feeling.
Multi-Functional Space Solutions
Modern living means your rooms need to do double, triple, or sometimes quadruple duty. I’ve helped countless families create spaces that seamlessly switch from work areas to entertainment zones to guest accommodations without looking like a hot mess. These solutions tackle the challenge of creating spaces that work well for different activities while still looking like you have your act together.
|
What You’re Trying to Do |
Space You Actually Need |
What Really Matters |
|---|---|---|
|
Living-Dining Combo |
200+ square feet works best |
Keep 3 feet around dining chairs so people can actually sit |
|
Work-from-Home Setup |
30″ x 48″ desk minimum |
Good lighting and somewhere to plug stuff in |
|
Guest Room Conversion |
Twin daybed or full futon |
Easy bedding storage and some privacy |
|
Exercise Space |
6′ x 8′ clear floor area |
Equipment storage and decent air circulation |
|
Hobby Area |
Task lighting is everything |
Organized supply storage and easy cleanup |
16. Living-Dining Combo That Actually Works
Use your sofa as a natural room divider between living and dining areas by positioning it perpendicular to your room’s longest wall. This creates visual separation while keeping that open floor plan feeling that makes small spaces livable.
Put a console table behind the sofa to reinforce the separation between spaces. The console should be 30-36 inches high to provide a proper visual barrier while still allowing sight lines across the room so it doesn’t feel chopped up.
Make sure you have adequate space for dining chairs to pull out comfortably – keep at least 3 feet from the table edge to any obstacle. Use area rugs to define each space while keeping consistent flooring throughout so it all flows together.
17. Work-from-Home Integration That Doesn’t Scream “Office”
Create a dedicated workspace within your living room using a console table behind the sofa or a corner desk setup. Make sure your workspace has proper lighting and easy access to electrical outlets for all your equipment and charging needs.
Choose a desk or workspace that actually looks good with your living room instead of like office furniture that wandered in and got lost. Many console tables can double as desks while keeping your room looking residential instead of corporate.
Plan for cable management and storage of work supplies that won’t drive you crazy. Use attractive baskets or containers to keep work materials organized while maintaining your room’s visual appeal when you’re not working.
Before setting up your home office area, think about whether you need to clear out unnecessary stuff that’s just taking up space. Professional office cleanout services can help create the clean, organized environment you need for productive work-from-home setups.
18. Guest Room Conversion Without the Awkwardness
Include a daybed or quality futon that works as both daily seating and occasional sleeping space. Position it to function naturally as part of your regular seating arrangement instead of looking like a bed pretending to be a couch.
Make sure your sleeping area has easy access to storage for bedding and some privacy considerations. This might mean positioning the daybed in a corner or alcove where guests can have some separation from the main living area without feeling banished.
Choose bedding and pillows that work for both sitting and sleeping. During the day, the space should look and feel like regular living room seating, not like a bedroom that got confused about its purpose.
19. Exercise Space That Doesn’t Take Over
Designate a specific corner or area for exercise equipment that can be easily stored, folded, or moved when you’re not using it. Think about your equipment’s storage requirements when choosing your exercise setup so you’re not tripping over dumbbells during movie night.
Use decorative screens, plants, or attractive storage solutions to hide exercise equipment when it’s not being used. The goal is keeping your living room looking like a living room while accommodating your fitness routine.
Make sure you have adequate floor space and ceiling height for your chosen activities. Some workouts need more room than others, so plan accordingly based on what you actually do instead of what you think you should do.
20. Hobby and Craft Integration for Real Life
Create a dedicated area for hobbies with proper lighting and organized storage solutions. Use attractive baskets, containers, or built-in storage that keeps supplies organized while actually contributing to your room’s look instead of detracting from it.
Position your hobby area where it gets good natural light during the day and adequate task lighting for evening activities. Many crafts and hobbies need excellent lighting for detailed work, so don’t cheap out on this part.
Choose storage solutions that are easily accessible during hobby time but look attractive when closed. Your hobby area should make your room look better, not like a craft store exploded in your living space.
Real Example – Sarah’s Craft Corner: In her 16×16 foot living room, Sarah created a hobby area using a vintage secretary desk that closed to hide supplies when not in use. She put it near the room’s biggest window for natural light and added a swing-arm wall sconce for evening projects. Woven baskets on nearby floating shelves stored materials while looking decorative, and a small rolling cart tucked under the desk provided extra mobile storage for active projects. The result looked intentional and beautiful instead of like crafting chaos.
Small Space Maximization
Small living rooms require strategic approaches that make every square foot count while creating the illusion of more space. I’ve transformed countless tiny spaces using these layout ideas that focus on going vertical, choosing furniture that works overtime, and using clever tricks to make small rooms feel bigger than they actually are.
21. Go Vertical Like Your Life Depends on It
Install floor-to-ceiling shelving units that draw your eye upward and create the illusion of height. Choose tall, narrow storage pieces instead of wide, low ones to make the most of your vertical space without eating up precious floor area.
Use wall-mounted desks, floating shelves, and hanging storage solutions that don’t consume valuable floor space. Every square foot of floor area is precious in small rooms, so preserve it like it’s made of gold.
Choose storage solutions that do multiple jobs – shelving that displays books and pretty things while hiding storage baskets, or wall-mounted desks that fold away when you’re not using them.
22. Furniture That Earns Its Keep
Choose furniture pieces that serve multiple functions: storage ottomans that provide seating and hide blankets, nesting tables that expand surface area when needed, or sofa beds that accommodate overnight guests without requiring a separate guest room.
Prioritize pieces with built-in storage capabilities. Every piece of furniture should contribute to your storage needs while serving its primary function – no freeloaders allowed in small spaces.
Look for expandable or convertible pieces that can adapt to different needs. A console table that extends to dining table size or ottomans that separate for additional seating provide flexibility without requiring permanent floor space.
23. Light Colors That Actually Make a Difference
Use light, neutral colors throughout your small living room to reflect natural light and create an airy, spacious feeling. Whites, creams, light grays, and soft beiges work great for making spaces feel bigger than they are.
Add personality and interest through colorful accessories, artwork, and textiles that can be easily changed when you get bored. This lets you update your room’s look without major renovations or furniture purchases that break the bank.
Keep color consistency between walls, large furniture pieces, and major textiles. The cohesive color scheme creates visual flow that makes the space feel larger and more intentional instead of like a bunch of random stuff thrown together.
24. Mirrors and Light That Actually Work Magic
Place mirrors strategically to reflect natural light and create the illusion of additional space. Position mirrors across from windows or in dark corners where they can bounce light throughout the room instead of just hanging there looking pretty.
Use multiple light sources to eliminate shadows and dark corners that make small spaces feel cramped and cave-like. Combine overhead lighting with table lamps, floor lamps, and accent lighting for comprehensive illumination that makes everything feel bigger.
Choose light fixtures that don’t overwhelm the space while providing adequate illumination. Wall-mounted sconces or pendant lights can provide great lighting without eating up floor or table space that you need for other things.
25. Embrace the Minimalist Life
Choose fewer, higher-quality pieces instead of filling the space with multiple smaller items that make everything look cluttered. Each piece should serve a specific purpose and contribute to your room’s overall look instead of just taking up space.
Focus on clean lines, uncluttered surfaces, and purposeful design elements. Avoid decorative items that don’t serve a function or contribute meaningfully to how your room looks and feels.
Regularly evaluate your stuff and remove items that don’t serve your current needs. Maintaining a minimalist approach takes ongoing attention to prevent accumulation of unnecessary items that slowly creep back in.
Achieving a minimalist aesthetic often means removing excess items that have accumulated over time. Professional decluttering services can help you achieve the clean, purposeful environment that makes small spaces feel larger and more functional.
Implementation Examples and Practical Applications
Understanding how these layout ideas apply to real situations helps you choose the most appropriate approaches for your unique space and chaos level. I’ve seen too many homeowners get overwhelmed by options and end up doing nothing, so I’m breaking down both complex and simple implementations with real-world examples that actually work.
Step-by-Step for Complex Solutions
Multiple Conversation Areas Implementation: Start by identifying natural zones within your large square room based on architectural features and how people actually move through the space. Put your main seating area near your primary focal point – fireplace, large window, or entertainment center.
Create a secondary seating area with two accent chairs and a small side table positioned for intimate conversations or reading. Add a console table with stools that can serve multiple purposes – workspace during the day, game area for family activities, bar setup when you’re entertaining.
Use different sized area rugs to define each zone: a large 9×12 rug for the main seating area, a smaller 6×8 rug for secondary seating, and a runner under the console area. Keep at least 3 feet of walking space between furniture groupings so people can navigate comfortably without doing furniture gymnastics.
Living-Dining Combo Layout Implementation: Position your sofa perpendicular to your room’s longest wall, creating natural division between living and dining functions. The sofa becomes your primary room divider while maintaining sight lines across the space so it doesn’t feel chopped up.
Place a console table behind the sofa at 30-36 inches height to provide visual separation while allowing conversation between areas. On the living side, arrange additional seating facing the sofa with an appropriately sized coffee table that people can actually reach.
On the dining side, position your table and chairs with minimum 3 feet clearance from table edge to any obstacle for comfortable chair movement. Use consistent flooring with area rugs defining each functional zone while keeping everything cohesive.
Simple Changes That Make a Big Difference
Diagonal Furniture Placement Example: In a 12×20 foot narrow living room, position your main sofa at a 45-degree angle across the room’s width instead of parallel to long walls like everyone expects. An 84-inch sofa angled from one corner toward the center of the opposite wall leaves about 30 inches of walking space on either side – enough to move comfortably without feeling cramped.
Vertical Storage Emphasis Example: Install floor-to-ceiling bookcases along one wall, add wall-mounted floating shelves above seating areas, and choose tall, narrow storage cabinets instead of wide, low alternatives to maximize your vertical space without eating up floor area.
Real Family Success Story – The Chen’s Narrow Room: Working with a 10×22 foot railroad-style living room that felt more like a hallway, the Chens tried the floating furniture island approach. They positioned their 78-inch sectional perpendicular to the long walls, creating a central conversation area with 32 inches of walking space on each side. A 5×8 area rug anchored the seating group, while built-in shelving along one wall provided storage without consuming precious floor space. The result transformed their “hallway” into an intimate gathering space that actually worked for their family of four.
What Works Best for Different Situations
Different layout solutions excel in various areas depending on your space constraints, how your family actually lives, and what you’re trying to achieve. This breakdown helps you understand which approaches work best for your specific situation and priorities.
|
Solution Type |
Best For |
How Hard to Do |
Budget Impact |
|---|---|---|---|
|
Dual Zone Setup |
Narrow rooms 12’+ long |
Moderate effort |
Medium cost |
|
Multiple Conversation Areas |
Large square rooms 300+ sq ft |
Takes some planning |
Higher cost |
|
Corner Fireplace Fix |
Rooms with corner fireplaces |
Pretty easy |
Low cost |
|
Living-Dining Combo |
Open floor plans |
Moderate effort |
Medium cost |
|
Vertical Storage Focus |
Small spaces under 200 sq ft |
Easy to do |
Low-Medium cost |
|
Multi-Purpose Furniture |
Any space needing flexibility |
Moderate effort |
Medium-High cost |
|
Minimalist Approach |
All space types |
Easy concept, hard execution |
Variable cost |
Space Efficiency Champions: Dual Zone Configuration, Multiple Conversation Areas, and Living-Dining Combo layouts excel at making the most of your space while maintaining proper flow patterns. These solutions work well when space efficiency is your main concern and you want every square foot to actually matter.
Lifestyle Adaptation Winners: Multiple Conversation Areas, Work-from-Home Integration, and Multi-Purpose Furniture approaches adapt well to changing needs and serve households with diverse activity requirements – basically, real families with real chaos.
Budget-Friendly Heroes: Light Color Palette Strategy, Mirror and Light tricks, and Minimalist Approach achieve significant visual impact with minimal financial investment, making them perfect for homeowners with limited budgets who still want their space to look intentional.
How JiffyJunk Can Transform Your Awkward Living Room Layout Project
Here’s the thing – sometimes you need to get rid of stuff before you can make anything work. That old recliner that nobody sits in but takes up half the room? Yeah, it’s gotta go. Before implementing any of these awkward living room layout ideas, you’ll likely need to remove outdated furniture, old electronics, exercise equipment that became a clothes hanger, or accumulated clutter that’s preventing you from seeing your space’s true potential.
Getting Ready for Your Layout Makeover: JiffyJunk’s team efficiently clears out everything from bulky sectionals that aren’t working in narrow spaces to old entertainment centers that block your room’s natural flow. This creates the blank canvas you need for your new layout implementation without you having to figure out how to haul a couch down three flights of stairs.
Responsible Disposal That Actually Matters: As you transition from your current awkward layout to an optimized design, JiffyJunk ensures responsible handling of discarded items. Furniture in good condition gets donated to local charities, electronics are properly recycled, and only items that can’t be repurposed end up in landfills. It’s like decluttering with a conscience.
Clean Results Without the Hassle: JiffyJunk’s signature service includes sweeping, cleaning, and sanitizing areas after item removal. This leaves you with a completely clean space to implement your new layout ideas, whether you’re creating multiple conversation areas or maximizing vertical storage. No dust bunnies or mystery stains to deal with.
I get it, hauling furniture is the worst part of any room makeover. That’s where having someone else deal with it becomes worth every penny. For comprehensive room preparation, consider garage clean-out services if you need to relocate items temporarily during your living room transformation, or estate cleanout services for larger-scale furniture transitions.
Ready to transform your awkward living room layout? Contact JiffyJunk today at (844) 543-3966 or visit www.jiffyjunk.com to schedule your cleanout service and take the first step toward creating the perfectly functional and beautiful living space you’ve been dreaming about.
Final Thoughts
Look, your room doesn’t have to be magazine-perfect. It just needs to work for your actual life. Awkward living room layout ideas don’t have to remain permanent sources of frustration that make you want to avoid your own living space. With the right approach and some creative thinking, even the most challenging spaces can become functional, beautiful rooms that serve your household’s specific needs – whether that’s accommodating teenagers who sprawl everywhere, hosting friends who stay way too late talking, or just having somewhere comfortable to binge-watch shows.
The key lies in understanding your space’s unique quirks and choosing solutions that work with those features instead of against them like they’re personal enemies. Whether you’re dealing with narrow railroad rooms that feel like bowling alleys, oversized square footage that echoes when you talk, weird architectural features that seem designed to torture you, or the need for spaces that do quadruple duty, there’s a layout solution that can transform your room into a space you’ll actually want to spend time in.
Remember that successful room transformations often require removing items that no longer serve your vision – and that’s totally normal. Sometimes the best solution is getting rid of stuff that’s just taking up space so you can see what you’re actually working with.
The most important thing about any layout change is making sure it serves your real lifestyle and needs, not some Pinterest-perfect version of how you think you should live. Don’t choose a solution just because it looks good in photos – choose the approach that will make your daily life more comfortable, functional, and enjoyable. Your living room should work for pizza-and-movie nights, not just Instagram photos.
This isn’t rocket science, even though social media might make you think it is. You know your space and your family better than any designer ever could. Sometimes “good enough” is actually perfect for your real life, and if it works for your family and makes you happy, it’s absolutely the right choice. Life’s too short to hate the room where you spend most of your time.

