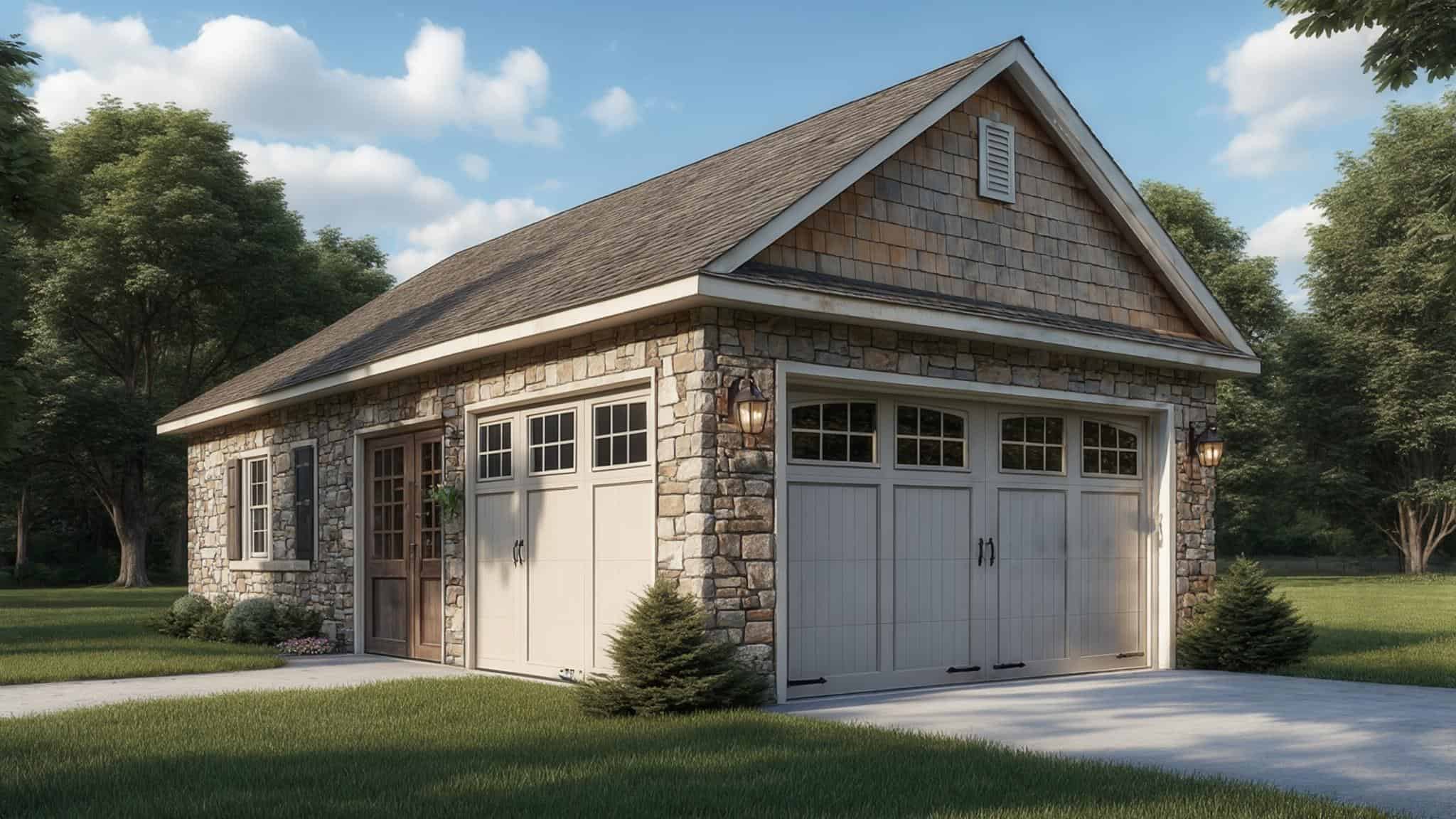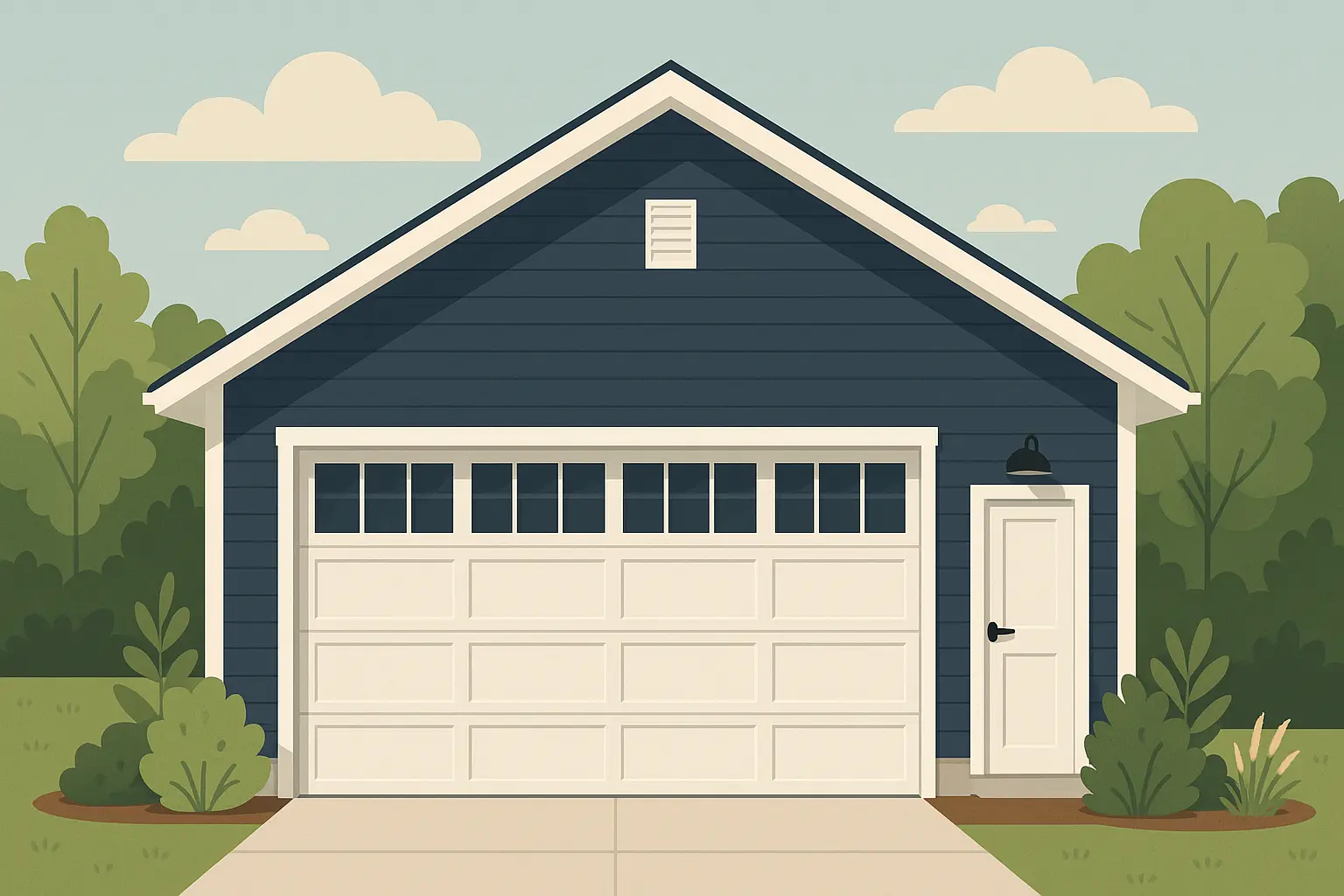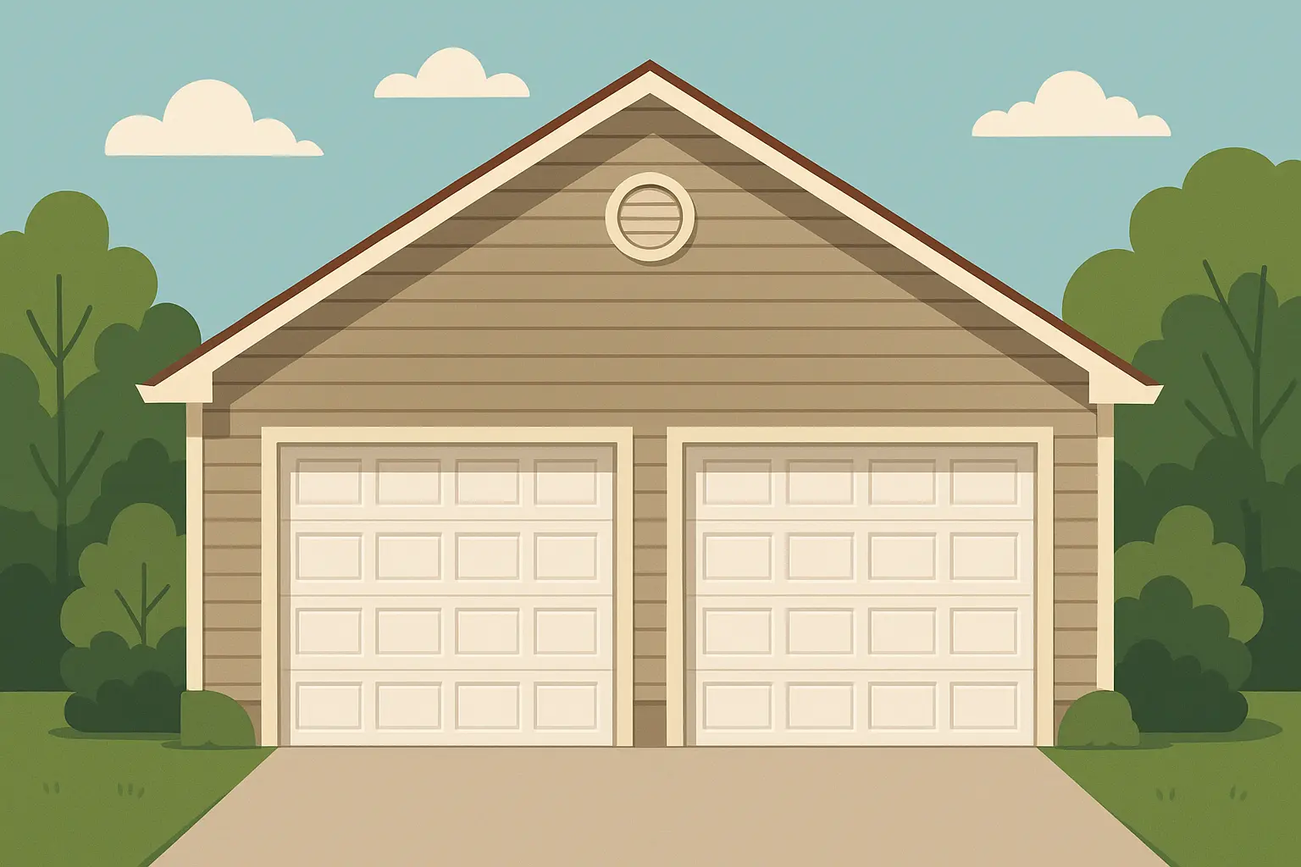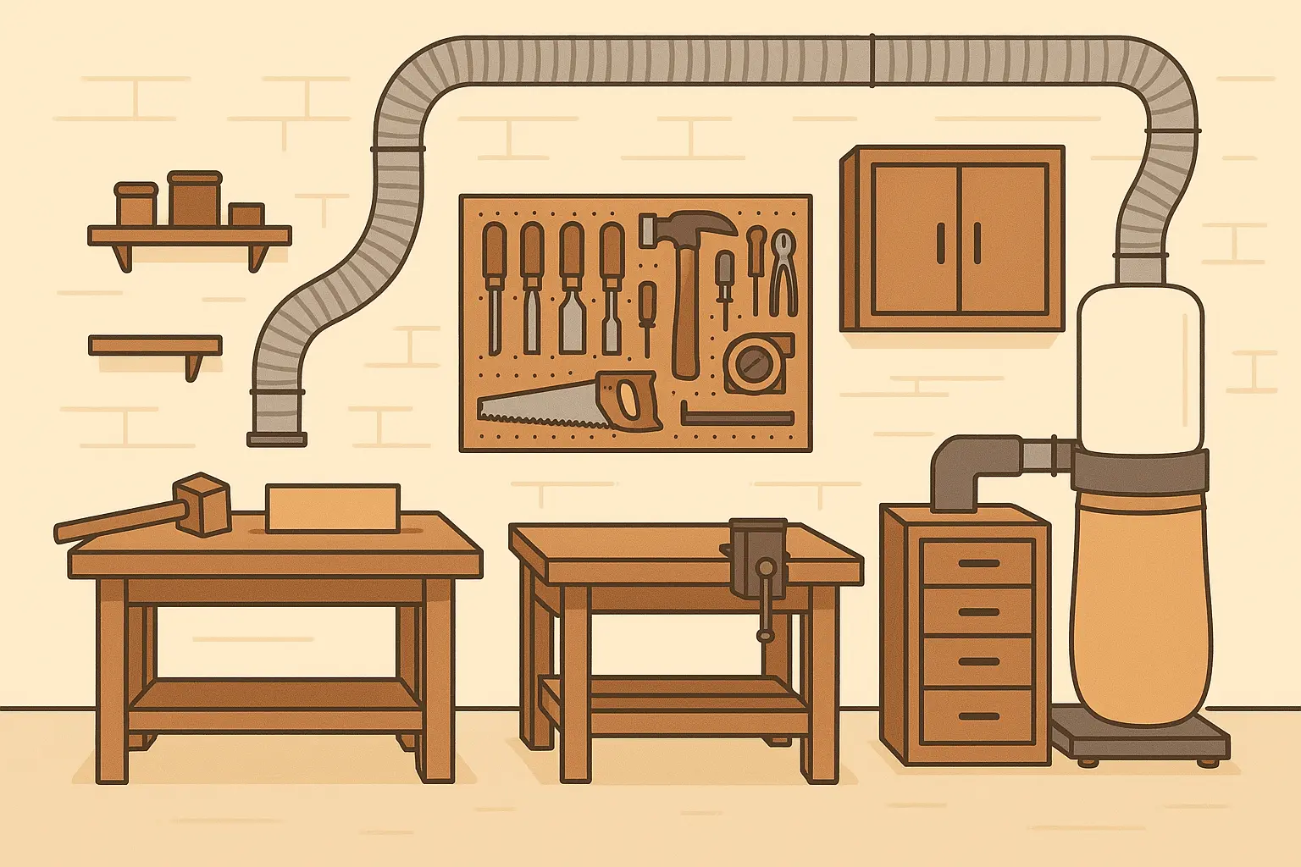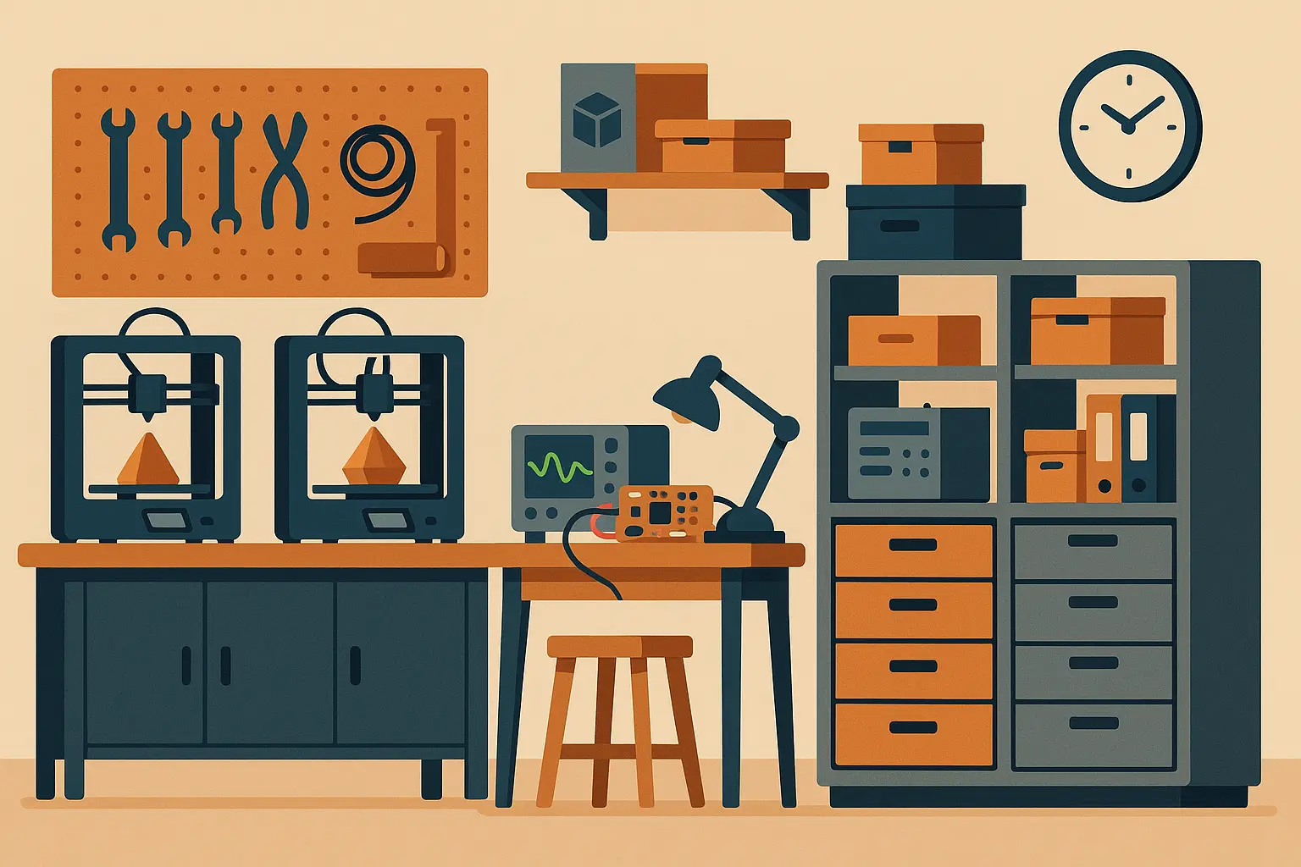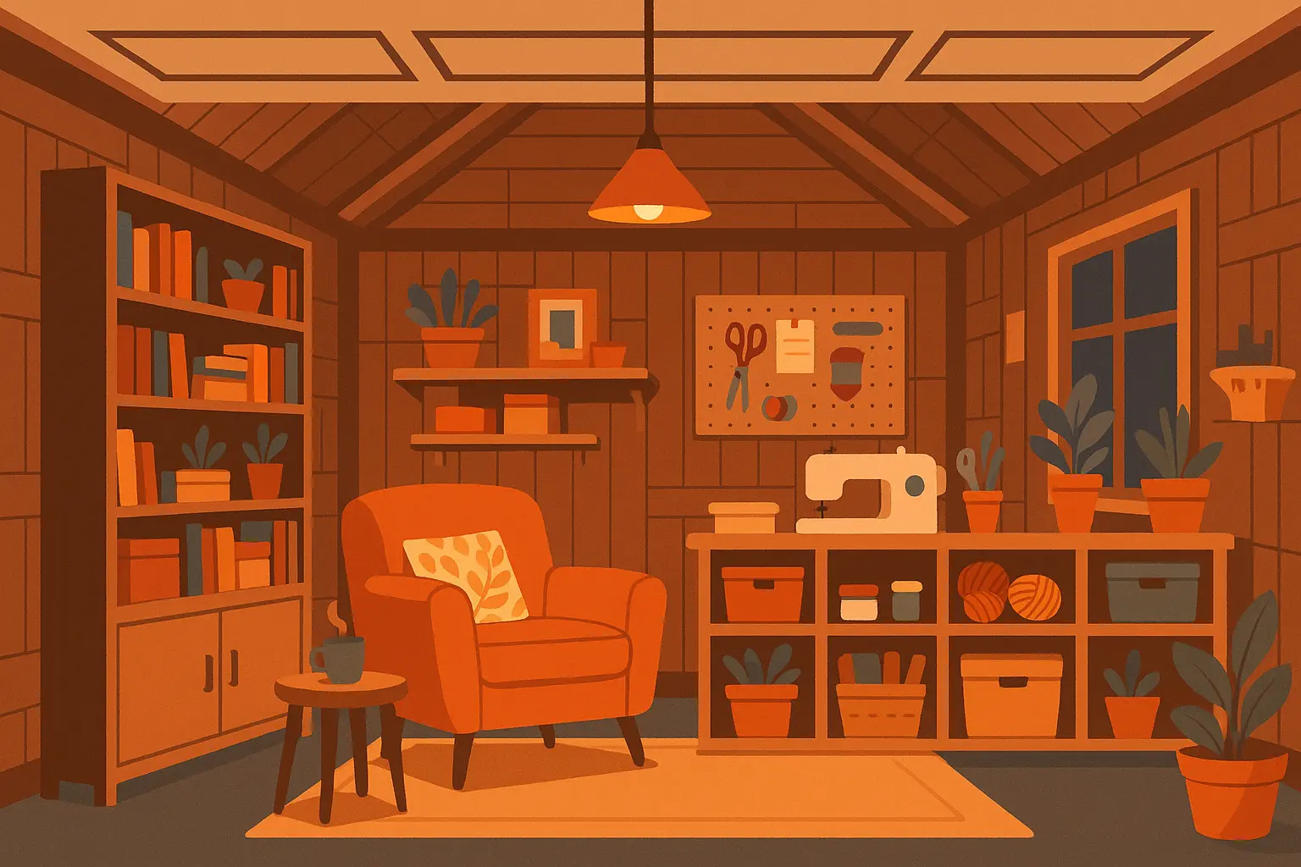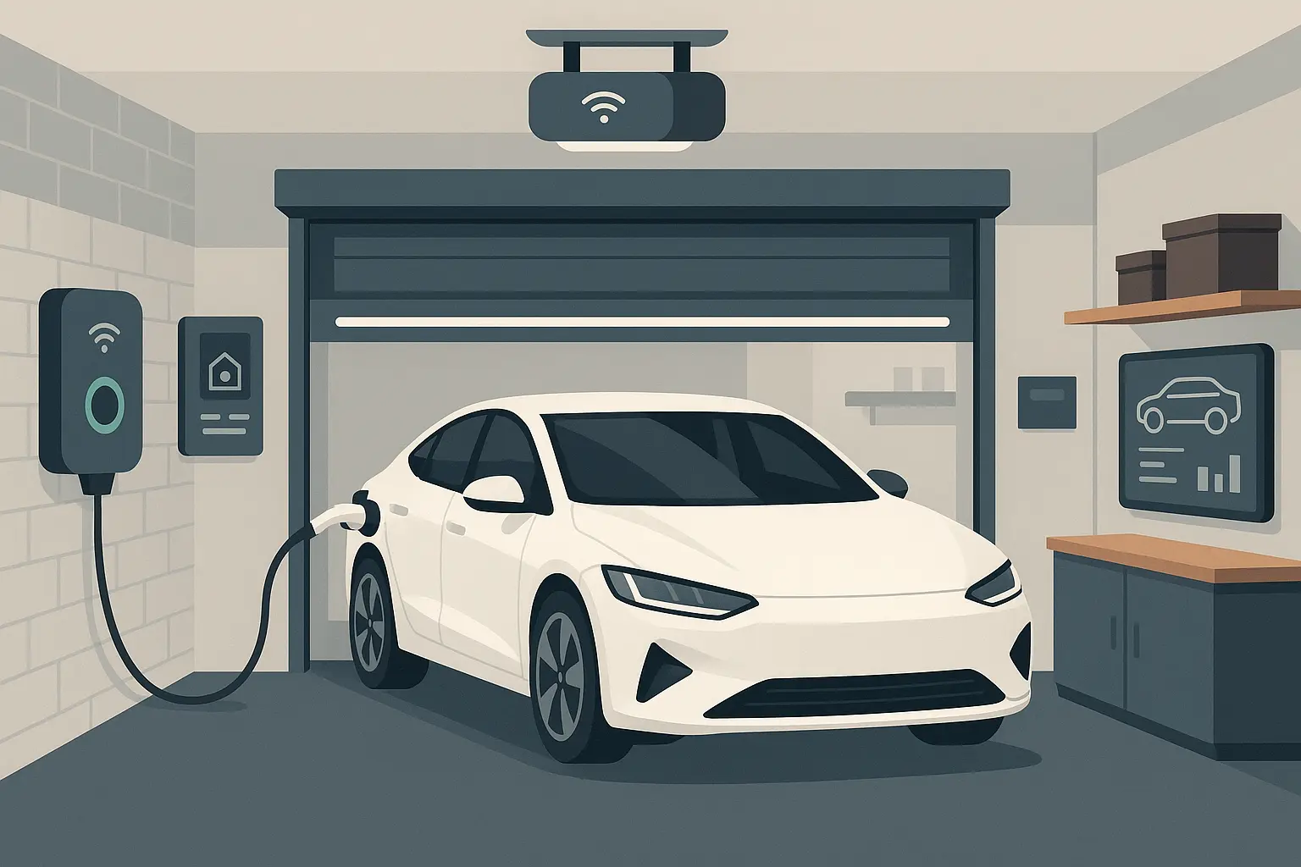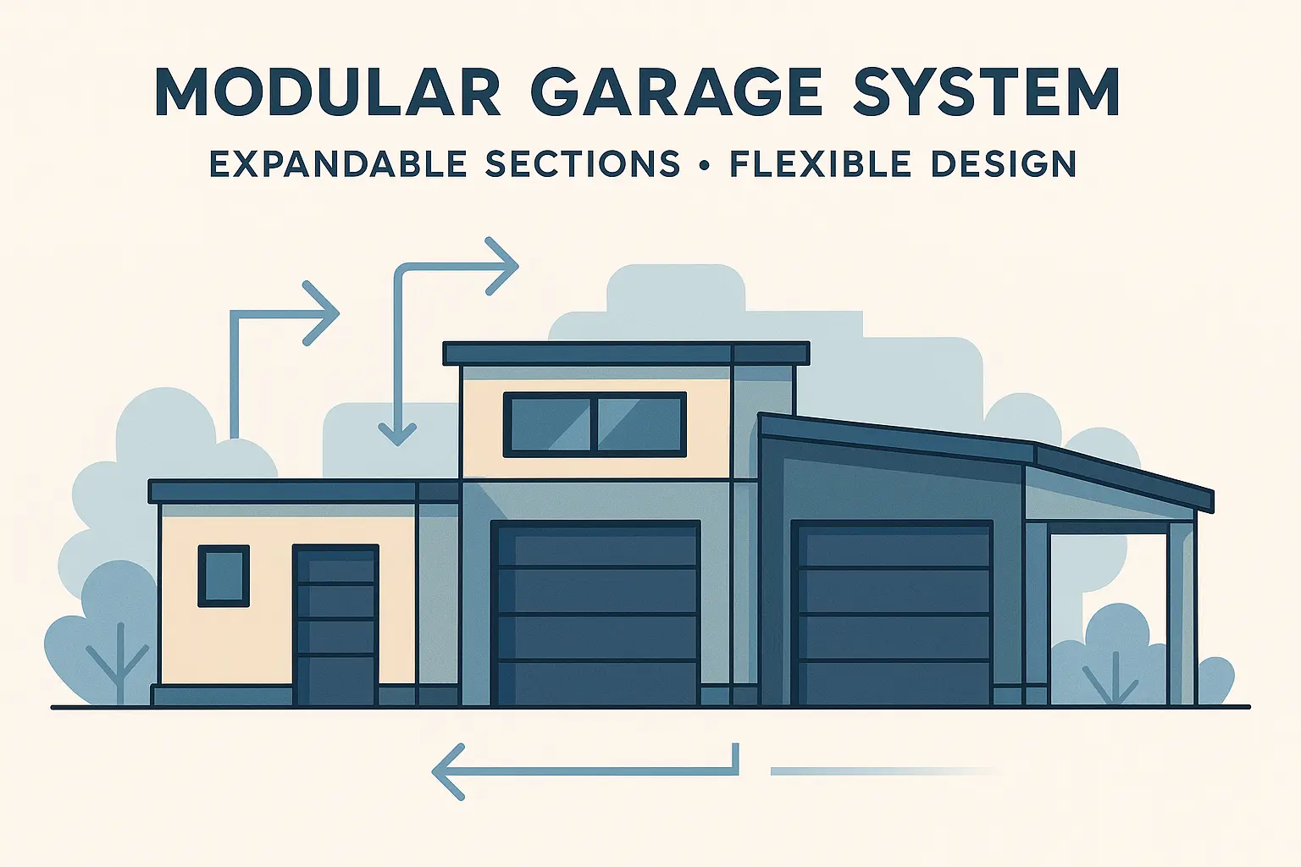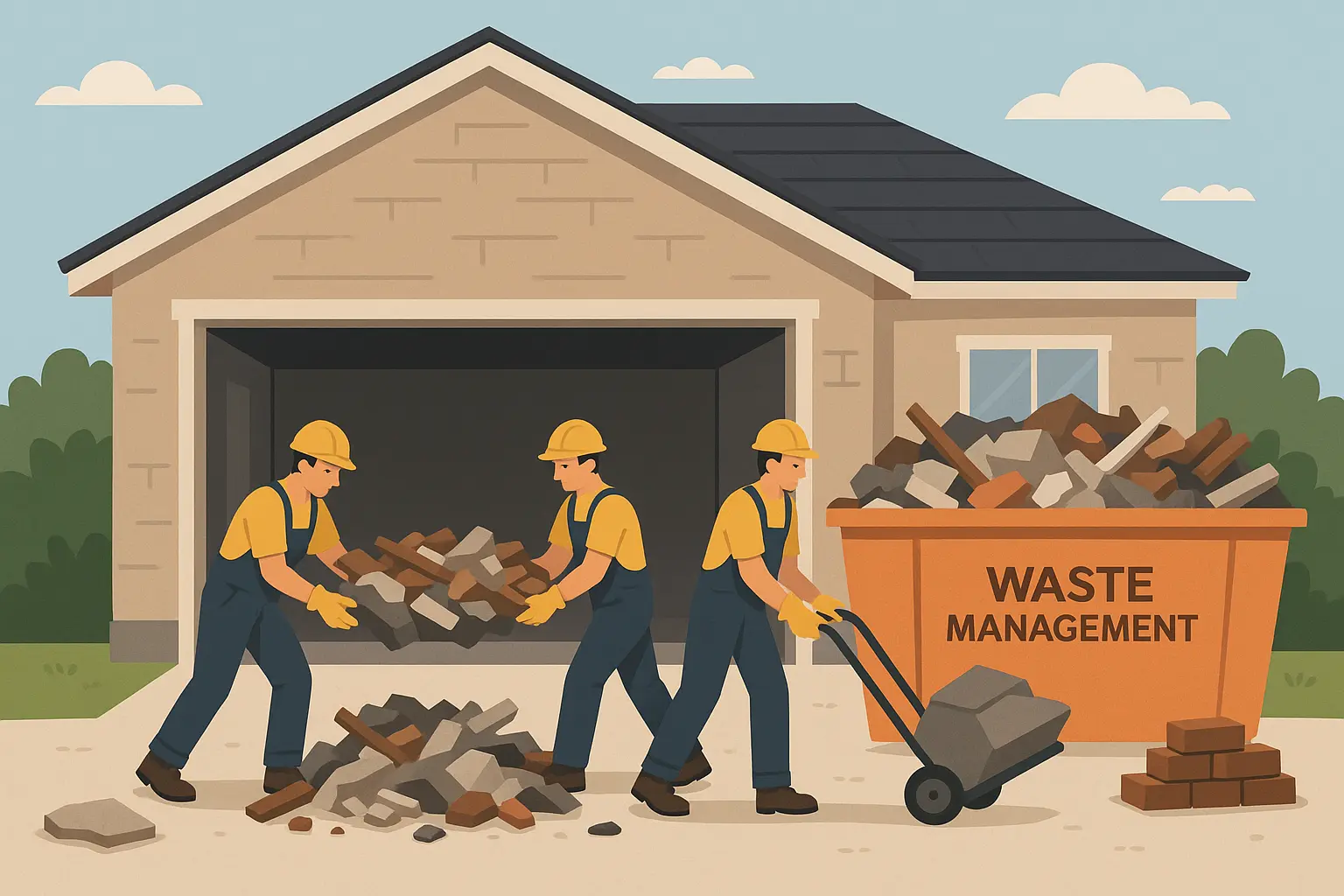25 Detached Garage Ideas That’ll Transform Your Property Into Something Extraordinary
Last summer, I watched my neighbor Janet turn what I thought would be just another boring garage into this incredible pottery studio. I’m talking floor-to-ceiling windows, a kiln that could fire pieces for the whole neighborhood, and storage that would make IKEA jealous. That’s when it hit me – garages aren’t just for cars anymore.
According to Signature Builders, detached garages offer unlimited design possibilities and can significantly boost your property’s resale value while providing versatile functionality beyond simple vehicle storage (https://signaturebuilders.com/construction-blog/detached-garage-ideas). Whether you’re dealing with limited space attached to your home, dreaming of a dedicated workshop, or looking to generate rental income, a detached garage opens up possibilities you might never have considered.
From smart EV charging stations to cozy she-sheds, these structures have evolved into versatile spaces that can adapt to your changing needs while adding serious value to your property. But here’s what nobody tells you – the devil’s in the details, and those details can make or break your project.
Table of Contents
-
Essential Planning Considerations for Your Detached Garage
-
Traditional Storage Solutions (Ideas 1-5)
-
Multi-Functional Workshop Spaces (Ideas 6-10)
-
Income-Generating Spaces (Ideas 11-14)
-
Recreational and Hobby Spaces (Ideas 15-19)
-
Agricultural and Gardening Applications (Ideas 20-22)
-
Innovative Modern Concepts (Ideas 23-25)
-
Detailed Analysis: Making Smart Decisions
-
How JiffyJunk Supports Your Garage Project
-
Final Thoughts
TL;DR
-
Talk to your neighbors first and check zoning laws before you fall in love with any design
-
Basic storage garages give you the best bang for your buck and won’t scare off future buyers
-
Workshop spaces are amazing but prepare for dust, noise, and electrical bills you didn’t see coming
-
Income-generating spaces can pay off big time, but you’re basically becoming a landlord
-
Fun spaces like she-sheds boost your happiness but might not impress buyers down the road
-
Farm-style setups work great if you’ve got the land and the right zoning
-
Tech-savvy designs are cool until something breaks at midnight
-
Build with flexibility in mind – your needs will change faster than you think
-
Professional debris removal keeps you sane during construction and beyond
Essential Planning Considerations for Your Detached Garage
Building a detached garage isn’t just about picking a design you love, though that’s definitely part of the fun. You’ve got to navigate the wonderful world of zoning laws, permit requirements, and HOA restrictions that seem designed to crush your dreams. Most areas require permits for structures over 200 square feet or those needing electrical connections, so don’t even think about skipping this step.
I learned this the hard way when I forgot to check setback requirements and had to move my entire foundation three feet. Three. Feet. Cost me an extra two weeks and $1,200 I definitely didn’t budget for.
When planning your detached garage construction, understanding proper construction debris removal becomes essential for maintaining a clean and safe work environment throughout the building process.
Walk around your yard with a tape measure and actually picture where this thing will go. Trust me, what looks good on paper might block your kitchen window or make your backyard feel like a parking lot. The detached garage should maximize your usable space without making your neighbors hate you.
|
Planning Factor |
Basic Storage |
Workshop |
Income Space |
What You’re Really Getting Into |
|---|---|---|---|---|
|
Zoning Compliance |
Easy peasy |
Usually okay |
Paperwork nightmare |
Check setbacks, height limits, what your neighbors can complain about |
|
Permit Requirements |
Basic stuff |
Getting complicated |
All the permits |
Electrical, plumbing, occupancy – each one costs time and money |
|
Budget Range |
$15K-25K |
$20K-35K |
$50K-100K+ |
Add 30% to whatever you’re thinking right now |
|
Utility Needs |
Basic electrical |
Heavy-duty power |
Everything |
Plan early – fixing this later costs double |
|
Future Flexibility |
Pretty locked in |
Some options |
Sky’s the limit |
Your needs will change – guarantee it |
Foundation requirements depend on your soil and what you’re planning to do in there. A simple storage garage might work fine with a concrete slab, but if you’re thinking workshop or living space, you need more substantial foundation work. This choice hits both your wallet and how long the thing will last.
Here’s what nobody tells you about utilities: basic storage needs minimal electrical, but workshops require those heavy-duty outlets your dryer uses, and rental units need full plumbing and HVAC systems. Plan these requirements early because retrofitting utilities costs way more than doing it right the first time.
Take Sarah’s experience – she initially planned a basic 24×24 storage detached garage for $18,000, but after discovering she needed heavy-duty power for her pottery kiln and proper ventilation for glazing work, her costs jumped to $28,000. If she’d planned for these workshop needs upfront, she could have saved $3,000 in electrical retrofitting costs and avoided weeks of construction delays.
Here’s what nobody tells you about garage budgets: take whatever number you think it’ll cost, add 30%, then add another 20% for the stuff you didn’t know you needed. That ‘simple’ storage garage somehow needs better lighting, more outlets, and oh yeah, proper ventilation because apparently garages get stuffy.
Future flexibility might be your most important consideration. Your needs will change faster than you think, so design with adaptability in mind. Can your workshop easily convert to storage? Could your she-shed become a rental unit? Smart initial planning prevents costly renovations later.
Traditional Storage Solutions
1. Classic Two-Car Garage
Sometimes the best solution is the simplest one, and there’s nothing wrong with that. A classic two-car garage gives you exactly what you’d expect – reliable vehicle protection with room for seasonal items and basic tools. The 24×24 foot footprint works well on most residential lots without triggering those complex zoning headaches.
Construction stays straightforward with standard overhead doors, basic electrical service, and concrete slab foundation. You’re looking at $15,000-25,000 for most builds, depending on your local labor costs and whether you go fancy with the materials. The beauty lies in its universal appeal – every potential buyer understands and values this type of detached garage.
2. Oversized Single-Car with Workshop Area
Perfect for the DIY enthusiast who needs both car protection and project space without going full workshop crazy. The 16×24 footprint dedicates half the space to vehicle storage while creating a legitimate workshop area with workbenches and tool organization systems.
You know that heavy-duty outlet your dryer uses? You’ll need a few of those for serious workshop tools. Your electrician will know what I’m talking about, but budget around $1,800 for the electrical upgrade. The workshop section can easily convert back to storage if your interests change – and they probably will.
3. Three-Car Garage with Loft Storage
Large families and recreational vehicle owners need serious storage capacity, and this delivers. This 30×24 foot structure with loft space gives you maximum storage without making your lot look like a commercial parking garage. The loft requires proper engineering to handle storage loads safely, and you’ll need pull-down stairs unless you enjoy climbing ladders with Christmas decorations.
Yeah, you’re looking at spending $25,000-40,000, but the storage capacity and impressive appearance justify the investment in neighborhoods with larger homes. When Tom built his three-car detached garage with loft storage, he initially worried about the $35,000 cost compared to a basic two-car garage at $18,000. However, the additional storage eliminated his need for a $150/month storage unit rental, and when he sold his home three years later, the appraiser valued the garage addition at $45,000.
4. Compact Urban Garage
Urban lots demand creative solutions because space is at a premium and every square foot costs money. This 12×20 foot design maximizes every square foot through vertical storage systems and overhead organization. You’ll sacrifice some convenience for space efficiency, but it beats street parking in crowded neighborhoods where finding a spot is like winning the lottery.
Focus on wall-mounted storage, ceiling-hung systems, and multi-functional design elements that do double duty. The smaller footprint keeps costs reasonable while providing essential vehicle protection and storage capacity in your detached garage.
5. RV/Boat Storage Garage
Recreational vehicles need specialized storage solutions, and leaving that $50,000 boat in your driveway isn’t exactly neighborhood-friendly. This 14×40 foot structure accommodates boats, RVs, and large trailers with 12-foot doors and reinforced concrete pads designed for heavy loads.
The extended length and oversized doors increase construction complexity and costs, but the protection for expensive recreational equipment justifies the investment. Consider this detached garage option if you’ve got valuable toys that need proper shelter and neighbors who don’t want to stare at your boat all winter.
Multi-Functional Workshop Spaces
6. Woodworking Workshop
Before you get all excited about that workshop idea, let me tell you about dust. SO. MUCH. DUST. If you’re not prepared for a dust collection system that actually works, you’ll be finding sawdust in your coffee mug three months later.
This 20×24 foot space includes dust collection systems, specialty lighting for detailed work, and climate control to prevent wood movement and finish problems. You’ll need dedicated areas for different activities – rough cutting, assembly, finishing – plus lumber storage racks and possibly a spray booth if you’re getting serious.
Before beginning your woodworking workshop conversion, consider professional garage clean out services to properly clear and prepare your space for the specialized equipment and storage systems you’ll need.
The electrical requirements are substantial – you’ll need those heavy-duty circuits for major tools, and dust collection systems may require permits. Personal satisfaction runs high, but be honest about whether you’ll really use that table saw or if it’ll just collect dust next to the exercise bike.
Mike transformed his 20×24 detached garage into a professional-grade woodworking shop by installing a central dust collection system ($2,500), upgrading to heavy-duty electrical service for his table saw and jointer ($1,800), and adding climate control to maintain consistent humidity for his hardwood projects ($3,200). The $7,500 investment in specialized systems turned his hobby into a profitable side business making custom furniture. But Mike’s setup sounds amazing until you realize he basically can’t use his garage for anything else now. His wife parks in the driveway year-round because there’s literally no room left for a car.
7. Auto Restoration Garage
Auto restoration requires specialized facilities that go far beyond basic garage space, and if you’re thinking about this, you probably already know you’re diving into the deep end. This 24×30 foot facility accommodates hydraulic lifts, compressed air systems, and specialty drainage for automotive fluids.
Paint booth areas need ventilation systems and environmental compliance – yes, the government cares about your paint fumes. Parts storage and heavy-duty electrical service support serious restoration work, but the investment is substantial. The capability for professional-quality restoration work makes it worthwhile for dedicated enthusiasts who eat, sleep, and breathe classic cars.
8. Artist Studio Garage
Artists need good light and proper ventilation for materials, and natural light beats fluorescent bulbs every time. North-facing windows provide consistent natural light without harsh shadows that make your paintings look different at noon than they do at 6 PM. Specialized ventilation handles fumes from paints, solvents, and other art materials that you probably shouldn’t be breathing anyway.
Flexible workspace areas accommodate different artistic pursuits, from painting easels to sculpture work surfaces. Supply storage and display areas complete the studio environment. The good news? This space converts easily to other uses if your artistic interests evolve – making it a smart detached garage investment that won’t leave you stuck.
9. Home Gym and Fitness Center
Year-round fitness requires climate control and proper flooring, unless you enjoy working out in a 90-degree sauna or a 40-degree icebox. Rubber flooring protects both equipment and your foundation, while mirrors create the feel of a professional gym environment without the monthly membership fees.
Equipment storage keeps your investment protected from weather and theft, and bathroom facilities add convenience for serious workout sessions. That beautiful gym space? It needs cleaning. Like, real cleaning. The kind where you spend your Saturday morning with a shop vac instead of relaxing with coffee.
10. Maker Space/Multi-Craft Workshop
Modern makers pursue multiple interests simultaneously because why limit yourself to just one hobby? This flexible workshop supports 3D printing, electronics work, crafts, and general repairs through modular workstation design and extensive storage systems.
The key is adaptability – workstations that reconfigure easily and storage that accommodates everything from tiny electronic components to large craft supplies. Electrical requirements vary based on equipment, but plan for multiple circuits and good lighting throughout the space. This detached garage design works perfectly for creative individuals with varied interests who can’t decide what they want to be when they grow up.
Income-Generating Spaces
11. Rental Apartment/ADU (Accessory Dwelling Unit)
ADUs represent one of the hottest real estate trends right now, and for good reason – housing is expensive everywhere. This 600-800 square foot living space includes everything a tenant needs – kitchen, bathroom, sleeping area, and living space – all within your detached garage footprint.
Zoning requirements vary dramatically by location, so research local ADU regulations thoroughly before you fall in love with the idea. You’ll need full utility connections – electrical, plumbing, HVAC – which drives costs to $50,000-100,000+. Yeah, that $50K-100K+ isn’t a typo. I told you this gets expensive fast.
Before you start counting rental dollars, let me burst your bubble a little. That $800-2,500 monthly income potential? Sure, when it’s occupied. But you’ll also deal with vacancy periods, repairs at the worst possible times, and tenants who think 2 AM is a great time to run the garbage disposal. Look, I’m not going to sugarcoat it – you’re basically becoming a landlord with all the headaches that come with it. But if you’re in the right market and prepared for tenant calls at 10 PM about broken garbage disposals, the income can be pretty sweet.
12. Home Office/Business Space
Remote work and small business ownership continue growing, making dedicated office space increasingly valuable – especially when your dining room table isn’t cutting it anymore. This professional workspace features high-speed internet infrastructure, climate control for year-round comfort, and a separate entrance for client meetings.
Zoning typically allows professional office use in residential areas without too much bureaucratic hassle, and utility requirements stay moderate compared to full living spaces. The flexibility shines here – business needs change faster than fashion trends, but office space always has value for resale or personal use in your detached garage.
13. Event Space Rental
Small event venues fill a growing market niche for people who want something more personal than a hotel conference room. This large, open space accommodates parties, workshops, small weddings, and corporate retreats with kitchen ette facilities, bathroom access, and flexible lighting for different event types.
Parking and noise considerations become crucial – your neighbors need to stay happy, and guests need convenient access without turning your street into a parking nightmare. Insurance requirements differ from residential coverage, so consult your agent early in the planning process for this detached garage business venture. Pro tip: Talk to your neighbors before you start advertising events. Nothing kills the neighborhood vibe like surprise wedding receptions every weekend.
14. Storage Unit Business
Passive income appeals to many property owners who like the idea of money coming in without much daily effort. This concept divides your detached garage into multiple individual storage units, each with separate access and security systems for different renters. Market research becomes essential – you need sufficient demand in your area to maintain occupancy, or you’ll just have expensive empty boxes.
Security systems, individual access controls, and proper insurance add complexity, but the passive income potential makes it attractive for the right location and market conditions. Just remember that “passive” doesn’t mean “maintenance-free” – you’ll still deal with late payments, lock changes, and the occasional drama when someone can’t access their stuff.
|
Income Space Type |
What You’ll Spend |
Monthly Income Reality |
Zoning Headaches |
Where It Works Best |
|---|---|---|---|---|
|
ADU Rental |
$50K-100K+ |
$800-2,500+ (when occupied) |
Major paperwork |
Urban/suburban with housing shortages |
|
Home Office |
$25K-50K |
$500-1,500 |
Usually manageable |
Anywhere people work from home |
|
Event Space |
$30K-60K |
$200-800/event |
Moderate hassle |
Suburban/rural with parking |
|
Storage Units |
$20K-40K |
$300-1,200 |
Pretty easy |
Anywhere people have too much stuff |
Recreational and Hobby Spaces
15. Man Cave/She Shed
Everyone needs a personal retreat space where they can escape household chaos and do whatever makes them happy. This climate-controlled haven features entertainment systems, comfortable seating, mini-bar setup, and areas for personal hobbies – whether that’s reading, crafting, or just hiding from the kids.
The beauty lies in complete customization to your interests and style without anyone else’s input. Climate control ensures year-round comfort, while the space easily converts to office, storage, or other uses if your needs change. Personal satisfaction runs extremely high with these detached garage conversions.
That she-shed sounds perfect until January hits and you realize heating a separate building costs more than your grocery budget. Climate control isn’t just about comfort – it’s about whether you’ll actually use the space when it’s 15 degrees outside.
16. Game Room and Entertainment Center
Gaming and entertainment spaces create family gathering spots that compete with basement rec rooms but without the musty smell. Pool tables, arcade games, comfortable seating, and entertainment systems transform your detached garage into the neighborhood hangout spot where all the kids want to be.
Wet bar or kitchenette facilities add convenience for longer gaming sessions and keep people from trekking back to the house every time they want a snack. Families with teenagers especially appreciate having dedicated entertainment space separate from the main house where the noise won’t drive everyone crazy.
17. Home Theater
Dedicated home theaters create movie experiences that rival commercial cinemas without the sticky floors and overpriced popcorn. Projection systems, tiered seating, acoustic treatments, and concession areas complete the cinema experience in your backyard detached garage.
Specialized electrical for projection and sound equipment, plus HVAC for climate control, drive up construction costs significantly. Acoustic treatments improve the movie experience but complicate future conversions to other uses. The entertainment value justifies the investment for movie enthusiasts who want their own private screening room, but be prepared for very specialized market appeal if you ever sell.
18. Music Studio/Practice Room
Musicians need dedicated practice and recording space that won’t disturb neighbors or family members who don’t appreciate death metal at midnight. Soundproofing, acoustic treatments, and specialized electrical circuits for recording equipment create a professional music environment in your detached garage.
Instrument storage protects valuable equipment while keeping everything organized and accessible for those creative moments. The soundproofing investment limits conversion flexibility somewhat, but the space remains usable for other purposes even if musical interests change – it just becomes a really quiet office.
19. Indoor Sports Court
Active families benefit from dedicated sports space that works regardless of weather conditions. Basketball, volleyball, and other activities require high ceilings (12+ feet minimum) and specialized flooring that handles athletic activities safely without someone ending up in the emergency room.
Excellent ventilation becomes crucial for intense physical activity unless you enjoy working out in a steam bath. Height restrictions may limit this option in some areas, but the family recreation value makes it worthwhile where feasible for your detached garage project.
Agricultural and Gardening Applications
20. Greenhouse Attachment
Year-round gardening requires controlled environments, and this setup lets you grow tomatoes in January while your neighbors scrape ice off their windshields. This design integrates greenhouse space with traditional storage, featuring climate control systems, grow lights, and dedicated potting areas for serious gardening activities in your detached garage setup.
Water access becomes essential for plant care – you can’t haul watering cans from the house every day. Climate control systems maintain optimal growing conditions regardless of outside weather, though your electric bill will remind you that plants like it warm. The combination works well for gardeners who need both plant space and tool storage in one structure.
21. Equipment and Tool Storage Barn
Rural properties need serious equipment storage because leaving a $15,000 tractor outside all winter isn’t exactly smart financial planning. This utilitarian structure accommodates lawn tractors, farming equipment, and tools with wide doors for easy access and concrete floors that handle heavy machinery.
Equipment maintenance areas allow for basic repairs and upkeep, while durable construction withstands agricultural use and weather. The practical value in rural settings is excellent, though suburban appeal remains limited for this type of detached garage unless your neighbors also collect vintage tractors.
22. Livestock Shelter/Barn
Multi-purpose agricultural buildings serve both equipment storage and animal shelter needs if you’re thinking about raising chickens, goats, or other livestock. Proper ventilation and drainage systems meet livestock requirements while maintaining equipment storage capability.
Agricultural zoning or special permits may be required for animal housing, and construction must meet animal welfare building codes that are more complex than you’d think. The dual-purpose design offers good flexibility – if you discontinue livestock, the space converts easily to equipment storage or workshop use.
Innovative Modern Concepts
23. Smart Garage with EV Charging
Electric vehicle adoption drives demand for home charging solutions, and gas prices aren’t exactly encouraging people to stick with traditional cars. This technology-integrated space features EV charging stations, smart door openers, advanced security systems, and app-controlled environmental systems in your detached garage.
High-capacity electrical service (240V, 50+ amp circuits) supports fast charging, while smart technology integration allows remote monitoring and control. The investment positions your property for the electric vehicle future while adding immediate convenience and security.
Smart garage technology sounds cool until you’re troubleshooting wifi connectivity issues in your garage at midnight because the door won’t close. Sometimes the old-fashioned garage door opener that just works is worth more than all the app controls in the world.
24. Sustainable/Off-Grid Garage
Environmental consciousness drives interest in sustainable building practices, and utility bills aren’t getting any cheaper. Solar panels, rainwater collection systems, sustainable materials, and energy-efficient systems create an eco-friendly structure that may qualify for tax incentives.
Battery storage systems enable energy independence during power outages, while sustainable materials reduce environmental impact and often last longer. Higher upfront costs get offset by operational savings and tax benefits, plus growing market appeal for environmentally conscious buyers who value green detached garage designs.
25. Modular/Expandable Design
Future needs remain unpredictable, making adaptability valuable since your workshop might need to become a rental unit faster than you think. Modular construction techniques allow easy expansion or reconfiguration as your requirements evolve, from basic storage to workshop to rental unit.
Higher initial design costs and careful foundation planning enable future flexibility that traditional construction can’t match. The investment in adaptability pays dividends when your needs change – and they will change over time with this innovative detached garage approach.
Detailed Analysis: Making Smart Decisions
Traditional Storage Solutions Analysis
Classic two-car garages excel in zoning compliance since they represent standard residential use that nobody argues with. Budget impact stays moderate at $15,000-25,000, utility needs remain simple with basic electrical service, and ROI for property value runs high. Future flexibility is limited, but these detached garage options meet most homeowners’ fundamental needs effectively.
Oversized single-car designs with workshop areas maintain good zoning compliance while requiring heavy-duty electrical for workshop tools. Budget increases to $18,000-30,000, but the workshop area converts easily to storage or other uses when your woodworking phase ends. This flexibility appeals strongly to DIY homeowners and maintains broad market appeal.
Multi-Functional Workshop Analysis
Woodworking workshops require dust collection and ventilation permits in many areas, plus significant electrical upgrades for heavy-duty circuits and dedicated tool power. Climate control increases operating costs, while specialized design elements create high personal satisfaction but limited broad market appeal for resale.
Auto restoration facilities may need special permits for paint booth operations, extensive electrical and plumbing infrastructure, plus environmental considerations for waste disposal. The specialized value appeals to automotive enthusiasts but creates narrow market appeal for general buyers seeking detached garage ideas.
Artist studios benefit from good natural lighting and ventilation for art materials, which may require permits depending on what kind of fumes you’re creating. Moderate utility needs and excellent conversion flexibility make these spaces attractive – they easily adapt to office, storage, or other uses when artistic interests change.
Income-Generating Spaces Analysis
Rental apartments (ADUs) face complex zoning requirements that vary significantly by location and require full utility connections driving costs to $50,000-100,000+. However, excellent ROI potential through rental income and strong property value increases make them compelling investments in appropriate markets for detached garage conversions.
Home office spaces generally achieve good zoning compliance for professional use with moderate utility requirements and separate entrance value. Excellent flexibility accommodates changing business needs or easy conversion to other uses, making them safe investments for evolving work patterns.
Event spaces require careful consideration of parking availability, noise impact on neighbors, and specialized insurance coverage. Market research becomes essential to ensure sufficient demand, but the growing market for intimate venues creates opportunities in appropriate locations for your detached garage business.
Recreational Spaces Analysis
Man caves and she sheds face minimal zoning restrictions with moderate budget requirements and climate control importance for year-round comfort. High personal satisfaction balances against potentially limited broad market appeal, though good conversion flexibility to office or storage maintains value.
Home theaters require specialized acoustic design, dedicated electrical for equipment, and climate control for electronics longevity. Very specialized market appeal limits resale potential, while acoustic treatments complicate conversions – but entertainment value justifies investment for movie enthusiasts.
Game rooms maintain minimal zoning restrictions with moderate budgets and good family appeal, especially for households with teenagers. The open floor plan design allows easy conversion to workshop, office, or storage uses when gaming interests change in your detached garage space.
How JiffyJunk Supports Your Garage Project
Detached garage projects generate way more debris than most people expect, and trust me, you don’t want to deal with multiple dump runs in your pickup truck. Before construction begins, you’ll likely need to clear the building site of accumulated materials, old structures, or general clutter that’s been stored temporarily while you planned your project.
For comprehensive project preparation, JiffyJunk’s construction debris removal services handle everything from site clearing to ongoing waste management throughout your build.
During construction, debris accumulates faster than you can say “where did all this stuff come from” – packaging materials, cut lumber, old concrete, and demolition waste from existing structures. Instead of making multiple dump runs or renting expensive dumpsters that sit in your driveway for weeks, professional debris removal keeps your project site clean and safe while you focus on the actual construction.
Once your detached garage is complete, you might discover excess household items, outdated storage solutions, or furniture that no longer fits your newly organized space. JiffyJunk’s responsible disposal practices ensure us able items get donated to local charities while materials get recycled whenever possible.
When transitioning your garage space from one use to another, professional appliance pick up services can efficiently remove old equipment like compressors, heaters, or workshop machinery that no longer serve your updated garage design.
As your needs evolve – transitioning from workshop to rental unit, or simply reorganizing storage systems – ongoing debris removal provides the flexibility to adapt your space without disposal logistics headaches that eat up your weekends.
For comprehensive space preparation, JiffyJunk’s decluttering services help homeowners efficiently clear and organize their garage spaces before implementing new detached garage ideas.
Ready to start your project? Contact JiffyJunk for efficient, eco-friendly debris removal that keeps your project moving forward smoothly while keeping you sane.
Final Thoughts
Choosing the right design depends on balancing your immediate needs with long-term flexibility and budget constraints – and being honest about how you actually live versus how you think you should live. Traditional storage solutions offer the safest investment with broad market appeal, while specialized workshops and recreational spaces provide high personal satisfaction despite narrower resale markets.
Income-generating options require higher upfront investments but can provide excellent returns in appropriate markets, assuming you’re ready for the landlord life. Agricultural applications work best in rural settings, while modern concepts anticipate future trends that may become standard expectations.
Look, I’ve seen people build amazing garage spaces and others that turn into expensive storage for junk they never use. The difference? The successful ones actually planned for how they live, not how they think they should live. Be honest about whether you’ll really use that pottery wheel or if it’ll just collect dust next to the exercise bike.
Remember that your needs will evolve over time faster than you expect. The workshop that seems perfect today might need to become storage space or rental income tomorrow. Design with adaptability in mind, and don’t forget that professional debris removal services can make both construction and future transitions much smoother.
Whatever detached garage ideas you choose, proper planning and realistic budgeting will determine your project’s success. Consider how each option aligns with your local zoning requirements, available budget, and long-term property goals. The best detached garage is one that serves your current needs while maintaining flexibility for whatever comes next.
Whether you’re building a garage for basic vehicle storage, creating a specialized workshop, or developing an income-generating space, these 25 detached garage ideas provide the foundation for transforming your property. Start with careful planning, choose designs that match your lifestyle and budget, and remember that a garage can be so much more than just a place to park cars – it can be your escape, your income source, or your creative sanctuary.
