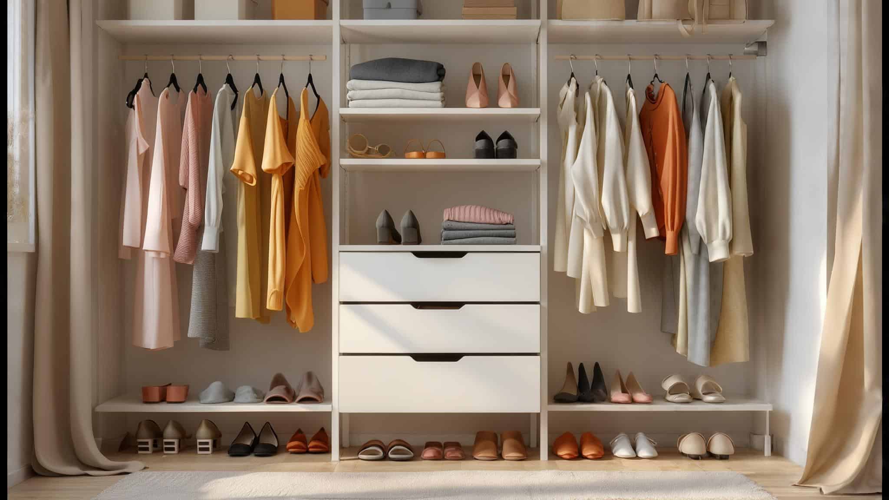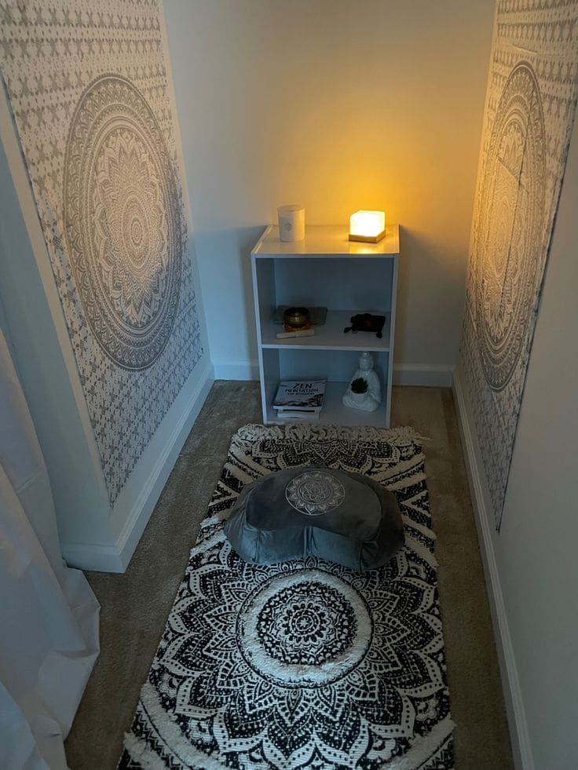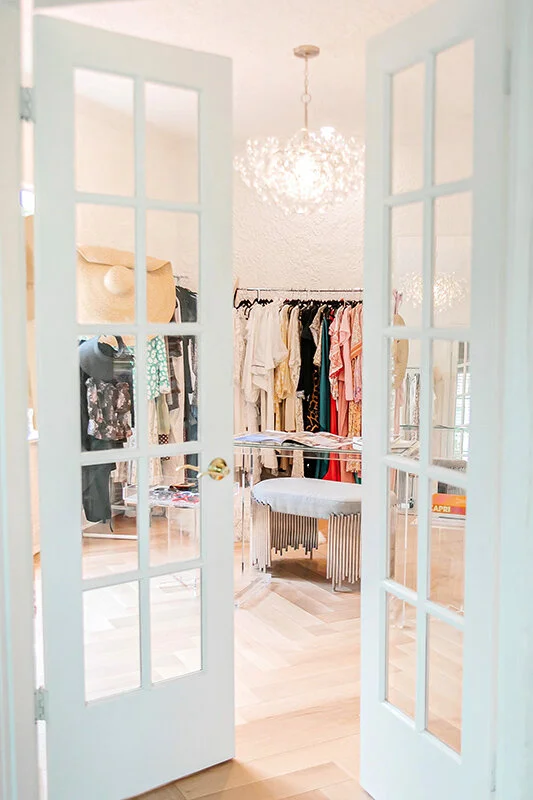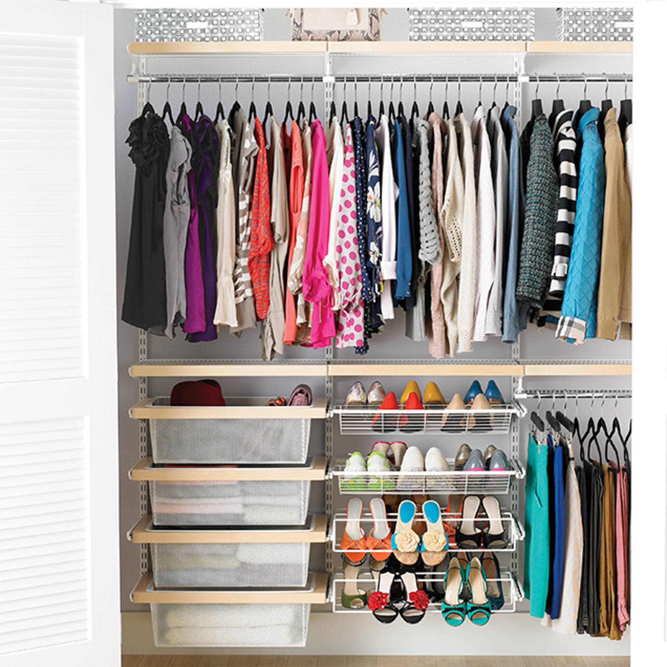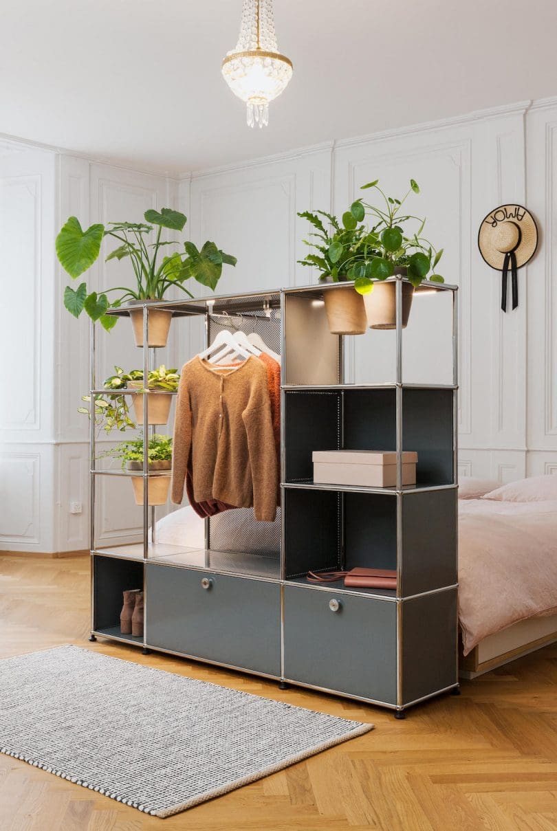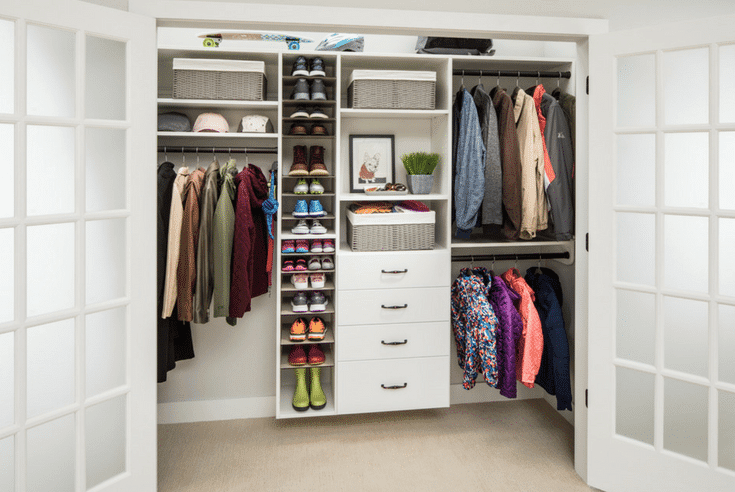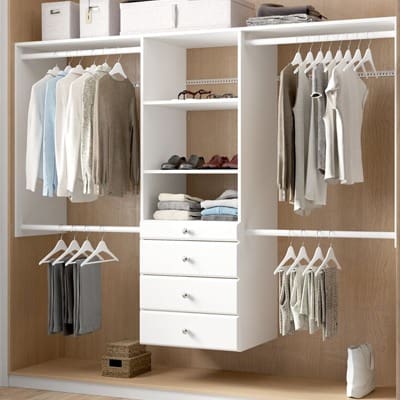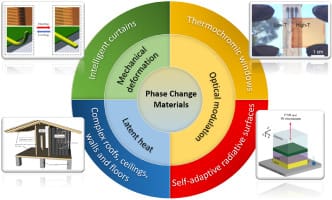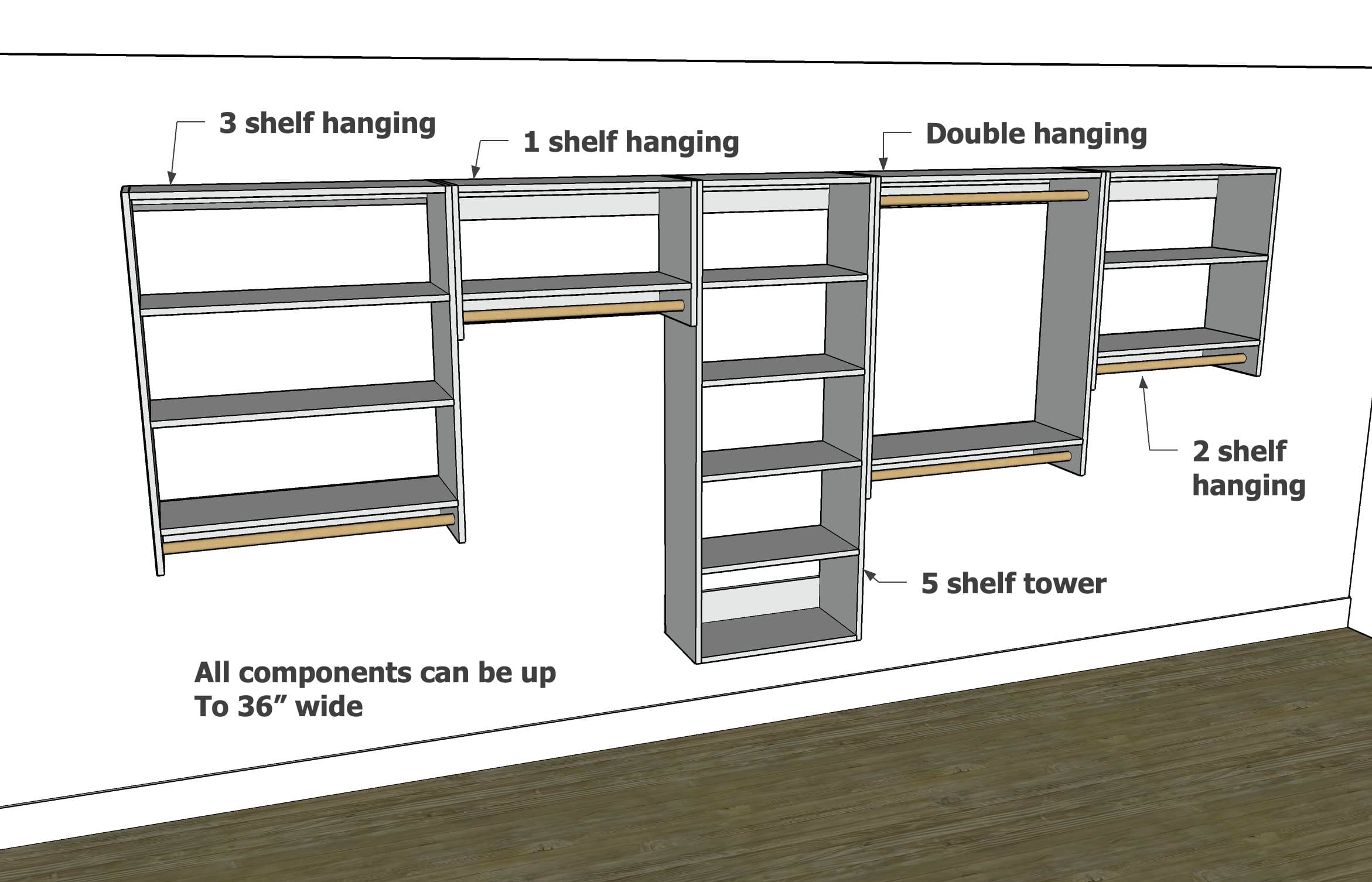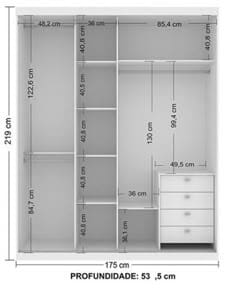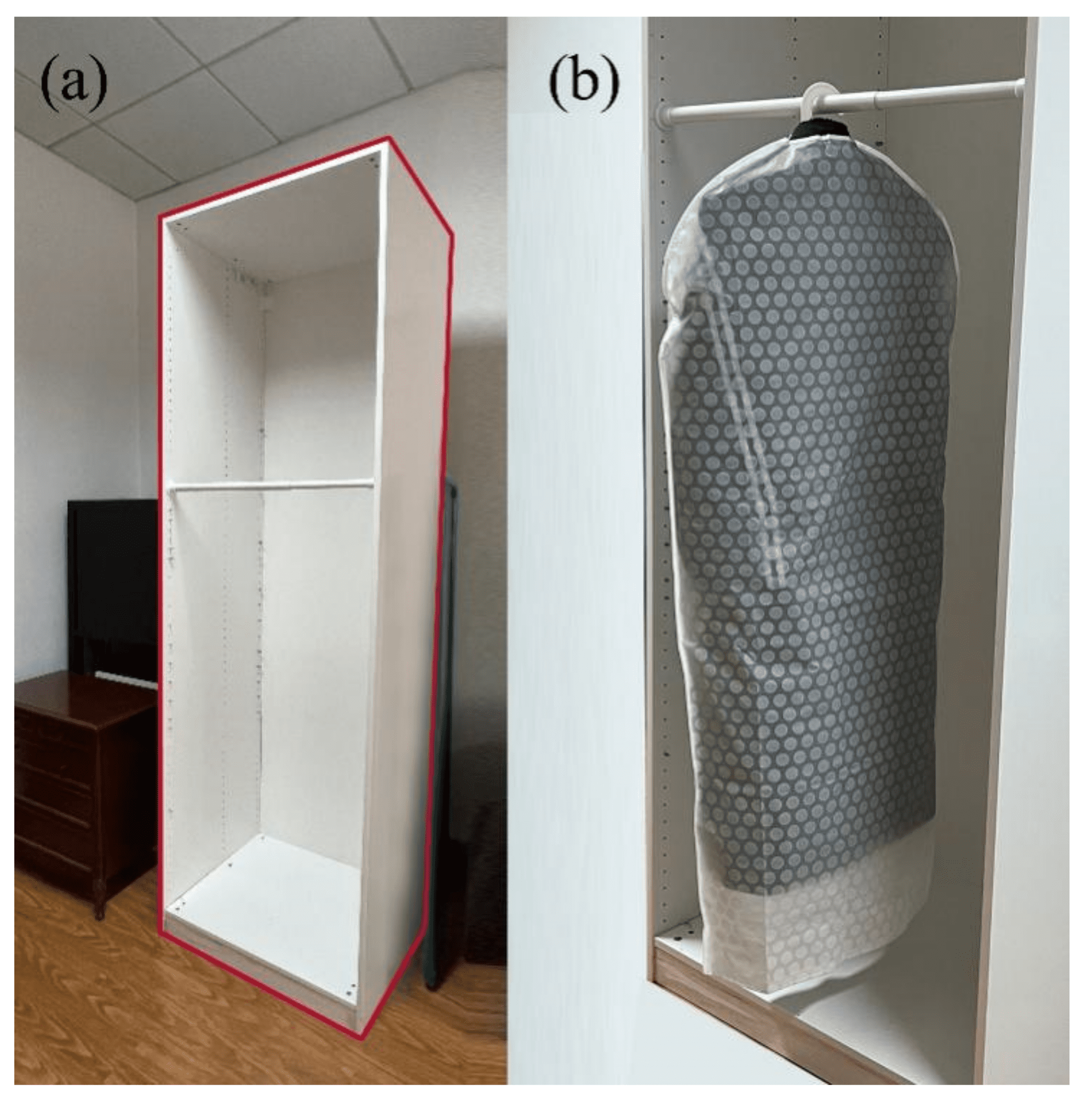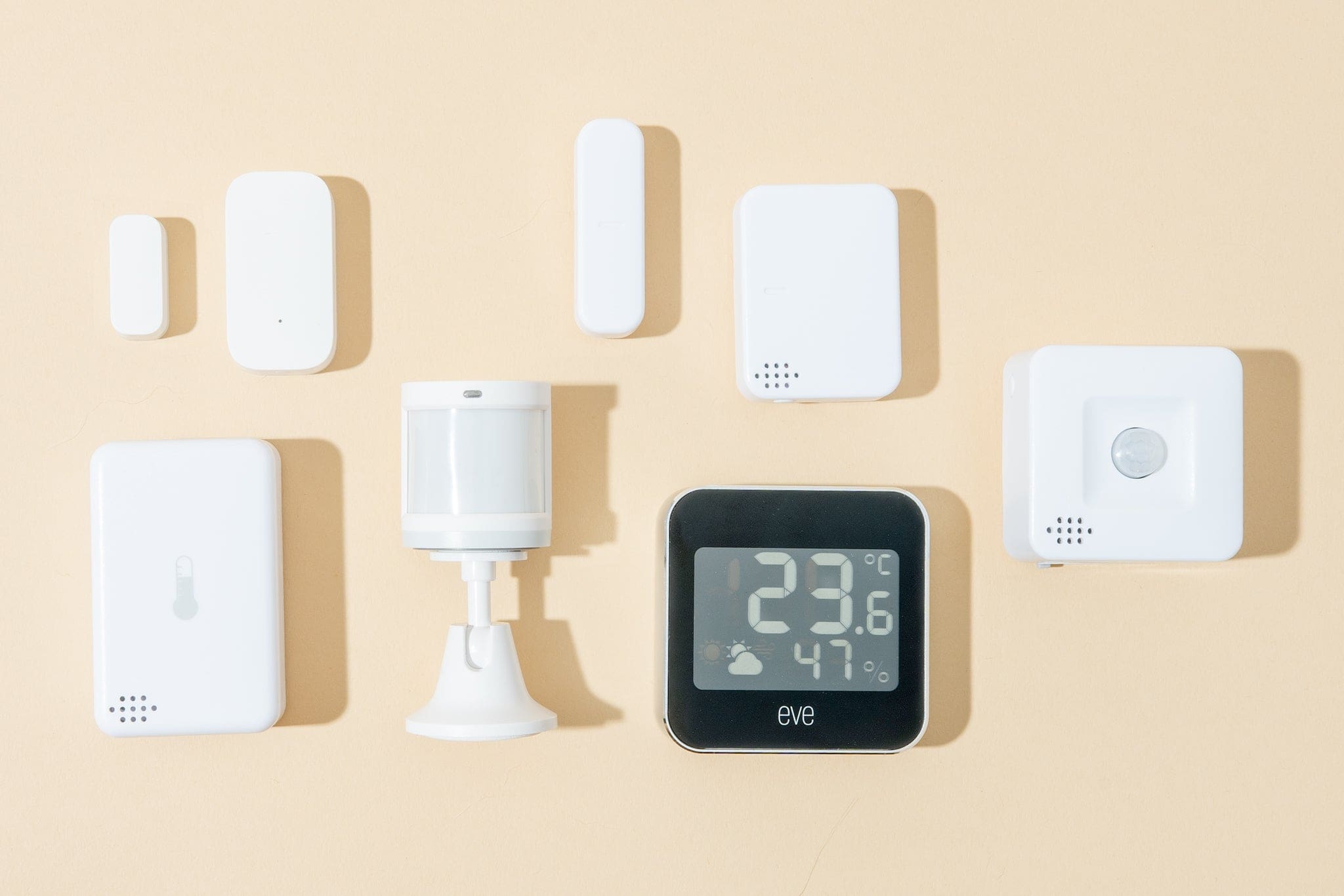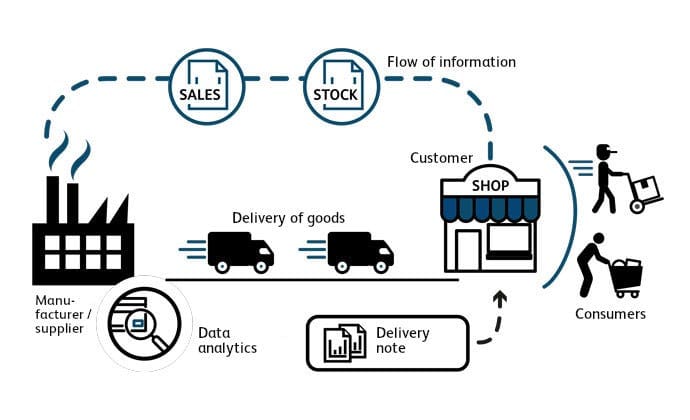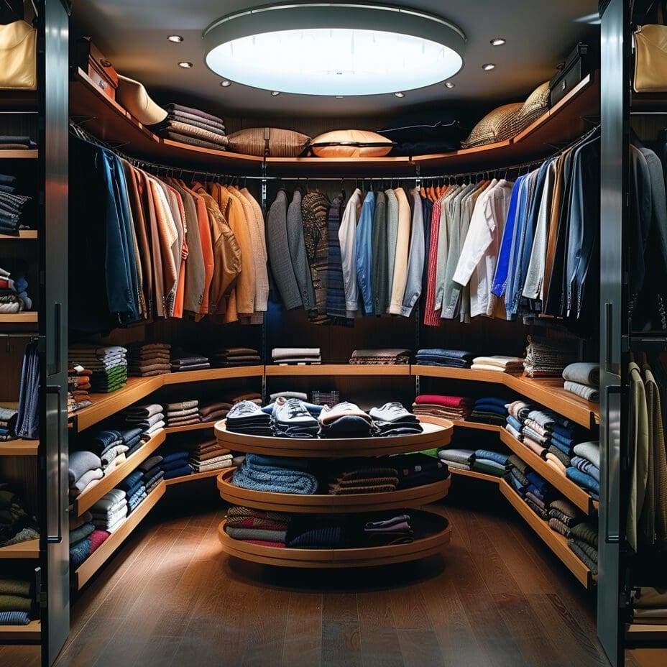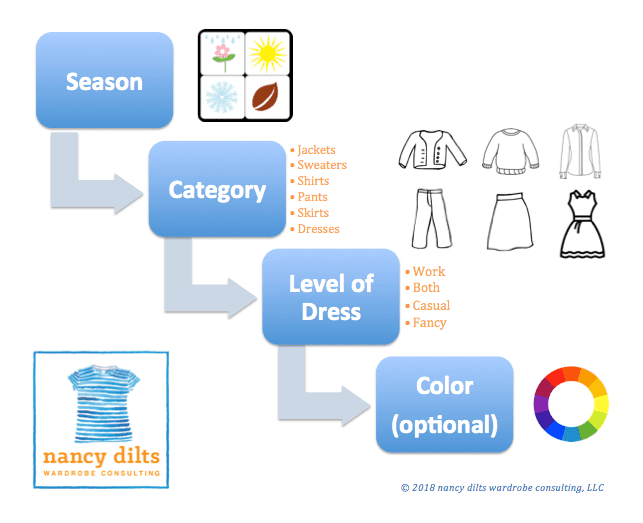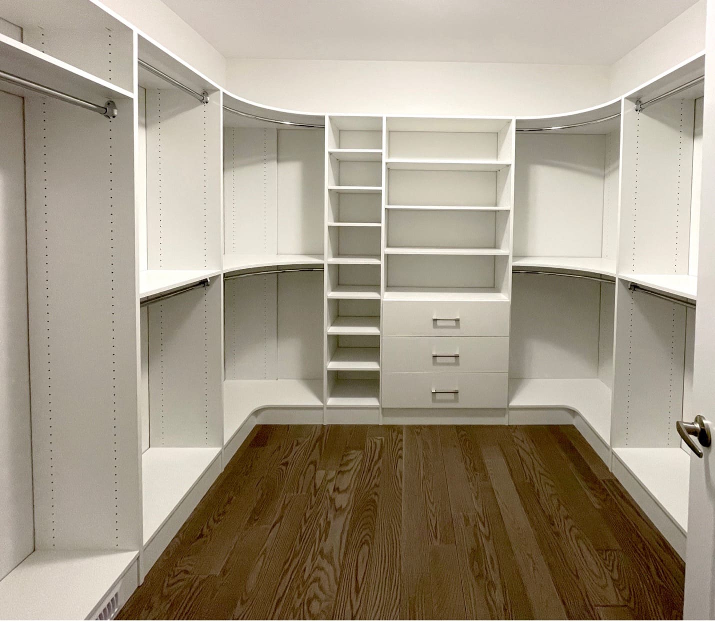DIY Closet Design Psychology: The Hidden Science Behind Spaces That Transform Your Daily Life
Table of Contents
-
The Emotional Architecture of Personal Space
-
The Hidden Economics of Custom Closet Systems
-
The Materials Science Revolution in DIY Storage
-
Sustainable Lifecycle Management and Waste Reduction
-
The Ergonomic Engineering of Accessibility
-
The Technology Integration Ecosystem
-
Advanced Spatial Psychology and Flow Dynamics
TL;DR
Your closet design directly impacts daily decision-making, stress levels, and self-perception through psychological principles most people never consider. Strategic phasing of DIY closet projects prevents budget shock while allowing you to test organizational preferences before committing to expensive solutions. Modern polymer systems and composite materials offer commercial-grade performance for home DIY projects, but require different installation techniques than traditional wood.
Designing for disassembly and reuse prevents future waste while creating flexibility for changing needs and living situations. Understanding reach zones, joint angles, and movement efficiency transforms storage from a daily obstacle course into a supportive system. Smart home technology in closets extends beyond automatic lighting to inventory management and predictive organization systems. Applying cognitive load distribution and behavioral reinforcement principles creates measurable improvements in daily life quality.
The Emotional Architecture of Personal Space
Your closet functions as more than storage—it’s the first psychological environment you encounter each morning and influences your entire day’s mindset. Most diy closet guides focus solely on maximizing storage capacity, but the psychological impact of your design choices affects daily decision-making, self-perception, and mental clarity. Understanding how your closet serves as a transitional space between your private and public self requires intentional design that supports both morning routines and evening wind-down rituals.
Professional custom closet installations can cost $3,000 to $10,000 or more according to the National Association of Realtors, making diy closet solutions an attractive alternative that can provide similar psychological benefits at a fraction of the cost. Professional decluttering services can help create the foundation needed for implementing these psychological design principles.
The colors, textures, and spatial arrangements you choose directly influence cortisol levels and decision fatigue, making material selection a psychological decision rather than just an aesthetic one. Your diy closet acts as a daily ritual space where you mentally prepare for the outside world, requiring design elements that support this psychological transition rather than rushing it.
The Ritual Space: Designing for Daily Transitions
Your diy closet serves as a crucial transitional space where you shift from private to public self, making it essential to design this area to support both morning preparation routines and evening decompression rituals. This transition requires more than just functional storage—it needs intentional elements that create moments of mindfulness and preparation for the day ahead or peaceful closure at day’s end.
Creating designated ritual spaces within your closet design helps establish consistent daily routines that reduce morning anxiety and decision paralysis. The physical act of moving through a well-designed closet space can serve as a mindfulness practice, setting a calm, intentional tone for your entire day. Evening routines benefit from closet designs that encourage reflection and preparation for the next day, creating psychological closure and better sleep preparation.
Recent viral trends on social media highlight the emotional impact of thoughtful closet design. “POV: You’re a dad and this is how you built your daughters’ dream closet” from Motherly showcases how one father’s custom closet project became a viral sensation, demonstrating that well-designed storage spaces create lasting emotional connections and memories for families.
The Meditation Corner Integration
Incorporating a small meditation or reflection area within larger walk-in closets creates a mindful transition space that transforms your daily routine from rushed preparation into intentional self-care. This dedicated corner provides a moment of centering before you select your daily wardrobe, helping you approach clothing choices from a place of calm intention rather than morning stress.
Installing a simple cushion shelf at knee height with soft lighting creates a physical anchor for brief morning centering practices without requiring major construction. The meditation corner works best when positioned away from hanging clothes to create visual separation between the reflective space and decision-making areas.
Battery-operated LED strip lighting with warm temperature settings supports the calming atmosphere while remaining easy to install in any closet configuration. This integration requires only a 2×2 foot corner space, making it accessible even in smaller walk-in closets or large reach-in designs.
Color Psychology in Material Selection
The colors and textures you choose for closet interiors have measurable effects on your stress levels and decision-making ability. Warm neutrals naturally reduce anxiety responses, while strategic accent colors can either energize you for the day ahead or provide calming influences when you need to decompress. Understanding these psychological responses helps you make material choices that support your daily emotional needs in any diy closet project.
Warm whites and soft grays (such as Benjamin Moore Cloud White or Revere Pewter) create a calming backdrop that reduces visual overwhelm during decision-making. Natural wood tones for shelving add psychological warmth and connection to nature, which studies show reduces cortisol levels in enclosed spaces. Strategic use of one accent color that represents your desired daily energy helps reinforce positive emotional states through environmental psychology.
High-contrast patterns create visual chaos that increases cognitive load, making simple, cohesive color schemes essential for reducing decision fatigue.
|
Color Category |
Psychological Effect |
Best Closet Applications |
Avoid In |
|---|---|---|---|
|
Warm Whites |
Reduces anxiety, increases clarity |
Main wall color, ceiling |
None |
|
Soft Grays |
Promotes calm focus |
Shelving, drawer fronts |
High-traffic areas |
|
Natural Wood Tones |
Connects to nature, reduces stress |
Shelving, accent pieces |
Humid environments |
|
Single Accent Color |
Energizes or calms based on choice |
One wall, hardware |
Multiple accent walls |
|
High-Contrast Patterns |
Increases cognitive load |
Never recommended |
All closet areas |
The Decision Fatigue Reduction System
Strategic organization goes beyond simply arranging everything you own—it requires creating visual hierarchies and limiting immediate choices to reduce the cognitive load of daily clothing decisions. Research consistently shows we wear 20% of our clothes 80% of the time, making it crucial to design systems that prioritize this frequently-used portion while keeping occasional items accessible but not visually overwhelming in your diy closet.
Creating visual hierarchies through strategic placement and storage types helps your brain process clothing options more efficiently, reducing the mental energy required for daily decisions. Limiting immediately visible choices to one week’s worth of preferred combinations prevents decision paralysis while ensuring you have adequate variety for different situations. The key lies in designing systems that make your most-worn items the easiest to access, while storing seasonal and occasional pieces in ways that don’t compete for daily attention.
The Seven-Day Visibility Rule
Designing your closet so only one week’s worth of preferred outfit combinations are immediately visible dramatically reduces decision fatigue while ensuring you have adequate variety for different daily situations. This approach recognizes that most people consistently reach for the same favorite pieces, making it more effective to highlight these items rather than displaying everything equally.
Calculating your primary visibility zone (7 work outfits plus 2 casual weekend looks) creates a manageable decision framework that prevents overwhelming choice overload. Installing pull-out drawers or open shelving at eye level for this capsule collection makes your most-used items the easiest to access and evaluate.
Using closed storage with doors for everything else reduces visual clutter while keeping seasonal and occasional items organized and accessible when needed. Monthly rotation of seasonal items prevents the system from becoming stagnant while maintaining the psychological benefits of limited daily choices.
Sarah, a busy marketing executive, implemented the seven-day visibility rule in her reach-in closet by installing a pull-out drawer system at eye level containing exactly 7 work blazers, 7 blouses, and 7 pairs of work pants. She stores her seasonal coats and formal wear in upper cabinets with doors, rotating items monthly. This system reduced her morning decision time from 15 minutes to 3 minutes while eliminating the stress of feeling overwhelmed by too many choices.
The Outfit Staging Station
Creating a dedicated area for assembling complete outfits the night before eliminates morning decision paralysis and ensures cohesive styling when you’re rushed or stressed. This staging area functions as a bridge between your stored clothing and your daily routine, providing space to thoughtfully consider combinations when you have time and mental energy.
Installing a pull-out valet rod or small hanging area near the closet entrance creates a designated space for next-day outfits without disrupting your main storage organization. Including a small tray or shallow drawer for accessories ensures complete outfit coordination and prevents the common problem of forgetting key pieces during busy mornings.
Positioning the staging area near good lighting allows for accurate color matching and style assessment, preventing outfit regrets later in the day. A small mirror in this area enables quick outfit evaluation and adjustments before committing to choices for the following day.
Biophilic Design Integration
Incorporating natural elements into closet spaces provides measurable benefits including improved air quality, reduced stress responses, and a more pleasant environment for daily routines. Plants and natural materials create psychological connections to nature that help counteract the enclosed, artificial feeling that many closets can have, making your daily routine feel more refreshing and energizing.
Biophilic design elements trigger positive psychological responses that reduce stress and improve mood, making your daily closet routine more pleasant and energizing. Certain plants can thrive in low-light closet environments while actively filtering harmful chemicals from new clothing and improving humidity levels. Natural materials and living elements help counteract the sterile, enclosed feeling that many closets have, creating a more welcoming space for daily routines.
Living Air Purification Systems
Certain plants thrive in low-light closet environments while actively filtering formaldehyde from new clothing and improving humidity levels. These living air purification systems provide ongoing environmental benefits while adding natural beauty to your daily routine space, creating a more pleasant and healthier environment for clothing storage and daily preparation.
Snake plants and ZZ plants offer exceptional low-light tolerance while actively filtering common indoor air pollutants, making them ideal for closet environments with limited natural light. Battery-powered grow lights on timers provide necessary light supplementation without requiring electrical work, making plant integration accessible for any closet design.
Hanging planters maximize the air purification benefits while saving valuable floor space, and can be positioned to add visual interest without interfering with clothing access. Including a small humidifier helps maintain optimal humidity levels for both plant health and clothing preservation, particularly important in climate-controlled homes.
The Hidden Economics of Custom Closet Systems
The true cost of diy closet systems extends far beyond initial material expenses to include opportunity costs, maintenance requirements, and the long-term financial psychology of organized spaces. Understanding these hidden economic factors helps you make smarter investment decisions that provide genuine value rather than just immediate satisfaction. Strategic planning prevents common mistakes like over-building for current possessions or choosing solutions that don’t adapt to changing needs in your diy custom closet project.
When planning your budget, consider that professional furniture removal services can help clear space for your renovation while providing cost-effective disposal solutions.
Calculating the total cost of ownership includes not just materials and installation time, but ongoing maintenance, potential modifications, and the opportunity cost of time spent on organization. The financial psychology of organized spaces affects spending behavior, with well-designed systems often reducing impulse purchases while highlighting genuine wardrobe needs.
One DIY enthusiast documented building custom closets for approximately $340 total cost including materials and hardware from The Created Home, compared to professional estimates of nearly $2,000 for the same project, demonstrating potential savings of over 80% with strategic DIY planning.
The Modular Investment Strategy
Building diy closet systems in strategic phases allows for better budget management and adaptation to changing needs while avoiding the common mistake of over-building for current possessions. This approach allows you to test and refine your organizational preferences before committing to expensive permanent solutions, ensuring your final system truly matches your lifestyle and usage patterns.
Phase-based implementation prevents budget shock while allowing you to learn from each stage, making subsequent phases more targeted and effective. Testing organizational preferences with temporary solutions before investing in permanent fixtures prevents costly mistakes and ensures your final system matches your actual usage patterns. Modular approaches provide flexibility for changing needs, living situations, and lifestyle evolution without requiring complete system replacement.
Phase-Based Implementation Timeline
Strategic phasing prevents budget shock while allowing you to test and refine your organizational preferences before committing to expensive permanent solutions. This timeline approach helps you understand your actual usage patterns and identify pain points before investing in custom solutions, ensuring your final system provides maximum value and functionality.
Phase 1 focuses on foundation building and assessment using basic rod and shelf systems combined with temporary storage solutions to establish baseline functionality. The 30-day tracking period in Phase 1 provides crucial data about your actual usage patterns, revealing which organizational theories work in practice versus those that sound good but don’t match your lifestyle.
Phase 2 builds on Phase 1 learnings to implement permanent solutions for high-use areas while adding specialty storage for identified needs, ensuring investment goes toward proven requirements. Phase 3 adds convenience features and aesthetic enhancements after the functional system is proven, preventing spending on luxury features that don’t provide practical value.
Phase-Based Implementation Checklist:
Phase 1 (Weeks 1-4): Foundation & Assessment
-
☐ Install basic closet rods and wire shelving
-
☐ Add temporary storage bins for categorization
-
☐ Track daily usage patterns for 30 days
-
☐ Document pain points and inefficiencies
-
☐ Calculate actual space requirements per category
Phase 2 (Weeks 5-8): Permanent Solutions
-
☐ Install custom shelving for high-use items
-
☐ Add drawer systems for frequently accessed items
-
☐ Implement specialty storage for identified needs
-
☐ Create designated zones based on usage data
-
☐ Test new system for 30 days
Phase 3 (Weeks 9-12): Enhancement & Optimization
-
☐ Add convenience features (lighting, mirrors)
-
☐ Install aesthetic improvements
-
☐ Fine-tune organization based on Phase 2 learnings
-
☐ Document final system for future reference
-
☐ Plan maintenance schedule
The Cost-Per-Use Analysis
Calculating the true value of closet investments by analyzing cost per use over time helps prioritize which custom solutions provide genuine value versus those that simply feel luxurious. This analysis method reveals which organizational tools and systems actually improve your daily routine enough to justify their expense, preventing spending on features that look impressive but don’t enhance functionality.
Tracking usage frequency over three months provides reliable data for calculating cost-per-use, revealing which solutions provide genuine value versus those that seemed important during planning but rarely get used. Dividing total cost by number of uses creates objective metrics for comparing different organizational solutions, helping prioritize future investments based on proven value rather than perceived need.
Comparing cost-per-use to time saved in daily routines quantifies the convenience value, helping justify investments that significantly improve daily efficiency. Prioritizing low cost-per-use solutions for expansion ensures future investments build on proven successes rather than repeating expensive mistakes.
The Resale Value Engineering
Designing DIY closet systems with future homeowners in mind protects your investment while avoiding over-personalization that could detract from home value. Understanding which design choices appeal to most potential buyers versus those that are highly personal guides material and layout decisions, ensuring your closet improvements enhance rather than limit your home’s marketability.
Universal appeal design principles focus on features that 80% of potential buyers find valuable, ensuring your closet improvements enhance rather than limit your home’s marketability. Avoiding over-personalization prevents costly modifications when selling, while still creating a system that serves your current needs effectively.
Professional closet systems can cost between $800 and $2,000 for basic installations, with high-end custom systems reaching $10,000 to $15,000 according to the National Association of Realtors, making strategic DIY investments that maintain resale value particularly important for long-term financial planning.
Universal Appeal Design Principles
Certain design choices appeal to the vast majority of potential buyers, while others are highly personal preferences that may actually detract from home value. Understanding this distinction guides material and layout decisions, ensuring your DIY closet improvements enhance your home’s marketability while still serving your current needs effectively.
High-value universal features such as adjustable shelving systems and LED lighting with standard electrical connections appeal to most buyers while providing excellent functionality for current use. Neutral color palettes and standard-height hanging rods ensure broad appeal without sacrificing personal satisfaction, making them safe choices for significant investments.
Built-in features for specific hobbies or unusual color schemes may reduce appeal to potential buyers, making them better suited for removable or easily changeable elements. Non-standard dimensions and highly specialized storage solutions can limit functionality for future users, making standard sizing and flexible configurations better long-term investments.
The Materials Science Revolution in DIY Storage
Recent advances in materials technology have made commercial-grade closet solutions accessible to DIY enthusiasts, but understanding the science behind these materials prevents costly mistakes and ensures long-term durability. Modern polymer systems and composite materials offer performance advantages over traditional wood construction, including superior moisture resistance and dimensional stability, but they require different installation techniques and considerations for any diy closet project.
Advanced polymer systems provide strength-to-weight ratios that rival traditional wood construction while offering superior moisture resistance and dimensional stability. Understanding the differences between thermoplastic and thermoset materials helps select appropriate solutions for different closet environments and load requirements.
The DIY closet renovation trend continues to gain momentum, with creative solutions such as “IKEA products repurposed for custom closet organization” from House Digest showcasing how modern modular furniture systems can be adapted for sophisticated storage solutions, demonstrating the accessibility of advanced organizational systems for home DIYers working on ikea closet modifications.
Advanced Polymer Systems for Home Use
Modern polymer-based storage solutions offer strength-to-weight ratios that rival traditional wood construction while providing superior moisture resistance and dimensional stability. These materials have moved beyond basic plastic storage bins to include structural components that can handle significant loads while maintaining their shape and appearance over time, making them viable alternatives to traditional materials in any diy closet design.
Polymer systems provide consistent performance across varying humidity and temperature conditions, eliminating the expansion and contraction issues common with wood-based solutions. The strength-to-weight advantages of modern polymers allow for innovative designs that would be impractical with traditional materials, including longer spans and more complex configurations. Superior moisture resistance makes polymer systems particularly valuable in humid climates or areas prone to moisture issues, protecting both the storage system and stored items.
Thermoplastic vs. Thermoset Selection
Understanding the fundamental differences between thermoplastic and thermoset polymer types helps you select appropriate materials for different closet environments and load requirements. Thermoplastics can be reformed with heat and are recyclable, making them ideal for components that may need replacement or modification. Thermosets cure permanently and offer superior strength for structural applications.
Thermoplastic applications work best for non-structural components such as drawer organizers and accessories that may need replacement, as these materials can be recycled and reformed if needed. Identifying areas with temperature fluctuations helps determine where thermoplastic flexibility provides advantages over more rigid thermoset materials.
Thermoset applications excel in structural roles such as shelf supports and heavy-duty brackets where permanent strength and heat resistance are essential. Looking for specific recycling codes (1, 2, or 5) on thermoplastic products indicates higher quality materials that will perform better and last longer in closet applications.
|
Material Type |
Best Applications |
Advantages |
Limitations |
Recycling Code |
|---|---|---|---|---|
|
Thermoplastic |
Drawer organizers, bins, accessories |
Recyclable, reformable, flexible |
Lower heat resistance |
1, 2, or 5 |
|
Thermoset |
Shelf brackets, structural supports |
High strength, heat resistant |
Not recyclable, permanent |
N/A |
|
High-Density Polyethylene |
Heavy-duty shelving |
Chemical resistant, durable |
Limited color options |
2 |
|
Polypropylene |
Hanging organizers |
Lightweight, fatigue resistant |
UV sensitive |
5 |
|
ABS Plastic |
Drawer faces, trim |
Easy to machine, paintable |
Moderate strength only |
7 |
Composite Wood Alternative Performance
New-generation composite materials offer the appearance of traditional wood with superior performance characteristics, but they require different installation techniques and considerations. These materials eliminate common wood problems such as formaldehyde emissions, dimensional changes, and moisture sensitivity while providing consistent performance and improved screw-holding power.
Performance advantages include zero formaldehyde emissions and consistent dimensions without the seasonal expansion and contraction that affects traditional wood products. Superior screw-holding power and moisture resistance without sealing make composite materials particularly valuable in closet applications where humidity control can be challenging.
Installation modifications require composite-specific screws with deeper threads and pre-drilling all holes to prevent splitting, as these materials behave differently than traditional wood. Specialized adhesives designed for composite materials ensure proper bonding, as standard wood glues may not provide adequate adhesion with these engineered products.
Mike replaced his traditional plywood shelving with composite wood alternatives after experiencing warping issues in his humid basement closet. The new composite shelves maintained perfect dimensions through two years of seasonal humidity changes, while his original plywood shelves had warped up to 1/4 inch. The composite material’s superior screw-holding power also eliminated the sagging issues he experienced with heavy winter coats.
Smart Material Integration
Incorporating responsive materials that adapt to environmental conditions or usage patterns creates closet systems that improve over time rather than degrading. These materials can respond to temperature changes, humidity fluctuations, or usage patterns to maintain optimal conditions for clothing storage while reducing maintenance requirements and extending the life of both the storage system and stored items.
Responsive materials that adapt to environmental conditions create self-regulating systems that maintain optimal storage conditions without constant manual adjustment. Smart materials can learn from usage patterns and environmental changes to provide increasingly effective performance over time, making them valuable long-term investments.
Phase-Change Material Temperature Regulation
Materials that absorb and release heat help maintain consistent temperatures in closets, protecting delicate fabrics and reducing humidity fluctuations that can damage clothing. Phase-change materials work by storing excess heat when temperatures rise and releasing it when temperatures drop, creating natural temperature regulation without electrical systems or ongoing energy costs.
Phase-change material panels installed in closet walls provide passive temperature regulation that protects delicate fabrics from temperature extremes without ongoing energy costs. Temperature-regulating drawer liners and PCM-infused paint offer smaller-scale applications that can be added to existing closets without major renovation.
Small PCM packets added to storage bins for seasonal items provide targeted protection for valuable or delicate clothing during long-term storage. These materials work most effectively in smaller, enclosed spaces where temperature fluctuations are more pronounced and the materials can have greater impact.
Sustainable Lifecycle Management and Waste Reduction
True sustainability in diy closet systems extends beyond using eco-friendly materials to encompass the entire lifecycle of storage solutions, including end-of-life disposal and the psychological aspects of consumption reduction. This comprehensive approach considers how design choices affect purchasing behavior, waste generation, and long-term environmental impact while creating systems that adapt to changing needs rather than requiring replacement.
Before implementing sustainable design principles, professional estate cleanout services can help responsibly dispose of existing items while creating space for your new organizational system.
Circular design principles that plan for disassembly and reuse prevent future waste while creating flexibility for changing needs and living situations. The psychological interface between closet design and consumption behavior can either encourage thoughtful purchasing or enable impulse buying and accumulation.
Circular Design Principles
Designing closet systems for disassembly and reuse prevents future waste while creating flexibility for changing needs and living situations. This approach requires planning for eventual modification or removal during the initial design phase, using construction methods and materials that maintain value and functionality through multiple use cycles rather than becoming waste when circumstances change.
Modular deconstruction planning during initial construction ensures materials can be reused rather than discarded when needs change or you move to a different home. Using mechanical fasteners rather than permanent adhesives allows for disassembly without destroying components, maintaining their value for future use or resale. Documentation of assembly processes and specifications creates valuable information that enables successful reuse and prevents waste from lack of knowledge.
Modular Deconstruction Planning
Planning for eventual disassembly during initial construction ensures materials can be reused rather than discarded when needs change or you move to a different location. This forward-thinking approach requires documenting assembly processes and using construction methods that preserve component integrity during disassembly, creating value that extends beyond the original installation.
Design principles that use mechanical fasteners and standard dimensions enable complete disassembly and reuse, preventing waste while maintaining flexibility for future needs. Creating digital documentation with measurements, specifications, and assembly photos provides crucial information that enables successful reuse by yourself or others.
Choosing materials that age well and remain desirable ensures components maintain value through multiple use cycles, making the extra planning effort worthwhile. Maintaining supplier information and storing hardware in labeled containers creates a complete reuse package that maximizes the value recovery from your initial investment.
Modular Deconstruction Planning Checklist:
Design Phase:
-
☐ Use only mechanical fasteners (screws, bolts, clips)
-
☐ Design with standard lumber dimensions
-
☐ Plan joint locations for easy access during disassembly
-
☐ Choose materials that age well and maintain value
Documentation Phase:
-
☐ Photograph each assembly step
-
☐ Record all measurements and specifications
-
☐ Create digital files with supplier information
-
☐ Label and store all hardware by assembly section
Material Selection:
-
☐ Verify all components can be safely disassembled
-
☐ Choose finishes that don’t bond permanently to substrates
-
☐ Select hardware that can be reused multiple times
-
☐ Avoid irreversible modifications to base materials
The Consumption Psychology Interface
Closet design directly influences purchasing behavior and consumption patterns through psychological mechanisms that either encourage thoughtful curation or enable impulse buying and accumulation. Strategic design choices can reduce duplicate purchases by making all possessions visible while highlighting genuine gaps in your wardrobe that represent thoughtful additions rather than emotional purchases.
Making all possessions visible through strategic storage design reduces duplicate purchases and encourages thoughtful curation rather than accumulation. Closet organization systems can either support mindful consumption habits or enable continued accumulation, making the psychological impact of design choices crucial for long-term sustainability.
The Inventory Visualization System
Making all possessions visible reduces duplicate purchases and encourages thoughtful curation rather than accumulation. This system works by eliminating the “out of sight, out of mind” problem that leads to buying items you already own while helping you identify genuine gaps in your wardrobe that represent thoughtful purchases rather than impulse decisions.
Designing open storage for 70% of frequently used items ensures you can see what you own, preventing duplicate purchases while maintaining easy access to daily essentials. Using clear containers for seasonal items and installing full-length mirrors for complete outfit evaluation supports informed decision-making about both current outfits and future purchases.
Creating designated spaces for items you’re considering donating provides a buffer zone that prevents hasty decisions while encouraging regular evaluation of your possessions. Leaving 20% empty space for future acquisitions prevents overcrowding while providing room for thoughtful additions that genuinely enhance your wardrobe rather than just filling space.
Jennifer implemented an inventory visualization system in her walk-in closet by replacing solid drawer fronts with clear acrylic panels and installing open shelving for 70% of her clothing. Within six months, she eliminated duplicate purchases entirely (previously buying an average of 3 duplicate items per month) and reduced her overall clothing purchases by 40% while increasing satisfaction with her wardrobe choices by focusing on genuine needs rather than impulse buys.
The Ergonomic Engineering of Accessibility
Traditional closet design completely ignores the biomechanics of daily movement, creating strain patterns that accumulate over decades of use. Understanding reach zones, joint angles, and movement efficiency transforms storage from a daily obstacle course into a supportive system that preserves physical health. The human body has predictable limitations that vary by height, age, and mobility, making it essential to design within these parameters to reduce strain while maximizing accessibility for all household members, especially when creating a custom diy closet organizer system.
When planning ergonomic improvements, garage cleanout services can help create additional storage space for items that don’t need daily access, reducing strain in your primary closet area.
Biomechanical principles reveal how poor closet design creates repetitive stress injuries and joint strain that compounds over years of daily use. Designing within natural reach zones and joint angle limitations prevents physical stress while improving accessibility for users of different heights and mobility levels.
Universal Reach Zone Optimization
The human body operates within predictable reach limitations that change based on height, age, and mobility status. Designing storage solutions that work within these natural parameters reduces daily strain while ensuring accessibility for all household members. This optimization requires mapping comfortable reach distances and positioning frequently accessed items within these zones rather than forcing users to stretch, bend, or strain repeatedly.
Mapping comfortable reach distances without stretching (typically 24-30 inches) creates the foundation for positioning frequently accessed storage within natural movement patterns. Creating triangular workflow patterns between shirts, pants, and shoes minimizes steps and awkward reaching, similar to efficient kitchen design principles but adapted for clothing storage. Age-forward design integration anticipates future mobility changes while improving current comfort, preventing costly renovations and ensuring long-term usability.
The Golden Triangle Mapping
Closets benefit from triangular workflow patterns that minimize steps and awkward reaching between frequently accessed items. This mapping process involves identifying the natural movement flow between your most-used clothing categories and arranging them to form the smallest possible triangle, reducing daily physical stress and improving efficiency.
Standing naturally in your closet entrance and marking comfortable reach distances creates personalized measurements that guide optimal placement of daily essentials. Identifying the triangle between shirts, pants, and shoes reveals the core workflow pattern that should drive your entire layout design.
Positioning these three categories to form the smallest possible triangle minimizes daily movement while ensuring easy access to complete outfit components. This mapping approach adapts to different closet shapes and sizes while maintaining the efficiency benefits of reduced movement and strain.
Age-Forward Design Integration
Designing for your future mobility needs prevents costly renovations while creating more comfortable access for current use. This approach anticipates natural changes in flexibility, strength, and balance that occur with aging, incorporating solutions that provide immediate benefits while ensuring long-term usability without major modifications.
Keeping daily items between 30-50 inches from floor eliminates excessive bending and reaching that becomes more difficult with age while providing optimal access for current use. Installing pull-down rods for high storage and soft-close drawers reduces impact stress on joints while providing convenient access to less frequently used items.
Incorporating grab bars disguised as decorative elements provides safety support without institutional appearance, blending seamlessly with attractive design. These modifications improve current comfort and safety while preventing the need for expensive accessibility renovations in the future.
Walk-in closets should be at least 7-by-10 feet, and preferably 10-by-10 feet for couples according to the National Association of Realtors, providing adequate space for ergonomic workflow patterns while ensuring comfortable movement for users of different heights and mobility levels.
Anthropometric Customization
Standard closet dimensions assume average body measurements, but customizing to actual user proportions dramatically improves functionality and reduces physical stress. Creating a personal ergonomic profile guides all design decisions and ensures optimal functionality for primary users rather than forcing them to adapt to generic measurements that may not fit their physical needs.
Personal measurement protocols create customized ergonomic profiles that guide all design decisions based on actual user proportions rather than industry averages. Dynamic movement pattern analysis reveals opportunities to reduce repetitive stress and improve flow efficiency by observing natural behavior patterns. Customization to actual user proportions eliminates the physical compromises required when using standard dimensions that may not match individual needs.
Personal Measurement Protocol
Creating a personal ergonomic profile guides all design decisions and ensures optimal functionality for primary users. This assessment process documents your specific physical capabilities and preferences, providing objective data that drives customization decisions rather than relying on generic recommendations that may not match your individual needs.
Measuring comfortable reach height, optimal viewing height for folded items, and bending comfort levels creates a comprehensive physical profile for design customization. Testing preferred hanging lengths for different garment types ensures your system accommodates your actual wardrobe rather than theoretical clothing categories.
Setting primary hanging rods at personal optimal height minus 2 inches and positioning most-used drawers at waist level maximizes comfort and accessibility. Creating pull-out solutions for items below knee height eliminates problematic bending while maintaining access to less frequently used storage areas.
Personal Measurement Protocol Checklist:
Standing Measurements:
-
☐ Maximum comfortable reach height (arms extended upward)
-
☐ Optimal viewing height for folded items (eye level minus 6 inches)
-
☐ Comfortable lateral reach distance (arms extended horizontally)
-
☐ Preferred hanging rod height for daily items
Bending Measurements:
-
☐ Comfortable bending depth without strain
-
☐ Minimum height for items requiring bending access
-
☐ Preferred drawer pull height range
-
☐ Maximum comfortable squat depth
Garment-Specific Measurements:
-
☐ Longest dress/coat length plus 4 inches clearance
-
☐ Preferred folded item stack height for easy access
-
☐ Shoe storage height preferences
-
☐ Accessory viewing and access requirements
Dynamic Movement Patterns
Analyzing how you naturally move through getting-dressed routines reveals opportunities to reduce repetitive stress and improve flow efficiency. This analysis involves observing your actual behavior patterns rather than assuming how you should move, then designing storage arrangements that support these natural movements rather than forcing changes.
Video recording normal morning routines provides objective data about repeated reaching patterns, direction changes, and awkward positions that create unnecessary stress. Identifying crossing paths between storage zones and repeated backtracking reveals inefficiencies that can be eliminated through strategic reorganization.
Arranging items in order of use sequence and eliminating crossing paths reduces physical stress while improving routine efficiency. Positioning mirrors to reduce turning and twisting while creating staging areas that support natural flow patterns optimizes both comfort and functionality.
The Technology Integration Ecosystem
Smart home technology in closets extends beyond automatic lighting to encompass inventory management, climate control, and predictive organization systems that learn from usage patterns. The most effective closet technology operates seamlessly in the background, requiring minimal interaction while providing maximum benefit through environmental monitoring and automated responses that protect clothing investments and improve daily routines, especially in a comprehensive master closet diy project with advanced diy closet organizer systems.
Invisible technology infrastructure provides maximum benefit through environmental monitoring and automated responses without requiring constant user interaction. Voice-activated organization becomes essential when arms are full of clothing or when trying to maintain organization systems during busy routines.
Invisible Technology Infrastructure
The most effective closet technology operates seamlessly in the background, providing maximum benefit through environmental monitoring and automated responses without requiring constant user interaction. This infrastructure approach focuses on systems that protect clothing investments and improve daily routines through intelligent automation rather than gadgets that require ongoing attention and maintenance.
Micro-climate management systems protect investment clothing through precise humidity and temperature control using small-scale HVAC integration and smart monitoring. Predictive inventory analytics using RFID and computer vision can track clothing usage patterns, suggesting outfit combinations and identifying underutilized items. Technology integration works best when it solves real problems rather than adding complexity, focusing on automation that genuinely improves daily life.
Micro-Climate Management Systems
Protecting investment clothing requires precise humidity and temperature control, achievable through small-scale HVAC integration and smart monitoring systems. These systems automatically maintain optimal storage conditions without manual intervention, preventing damage from humidity fluctuations and temperature extremes that can destroy expensive garments over time.
Installing wireless temperature and humidity sensors with smartphone alerts enables proactive climate management before conditions damage stored clothing. Adding small dehumidifiers with automatic operation based on sensor data maintains optimal humidity levels without constant monitoring or manual adjustment.
Integrating with home HVAC systems for zone control and including air circulation fans on smart timers creates comprehensive climate management. Running low-voltage wiring during construction and installing sensors in multiple zones (high, middle, low) provides complete environmental monitoring and control.
Predictive Inventory Analytics
RFID and computer vision systems can track clothing usage patterns, suggesting outfit combinations and identifying underutilized items for donation consideration. These systems learn from your actual wearing habits rather than theoretical preferences, providing data-driven insights that improve wardrobe curation and reduce decision fatigue through personalized recommendations.
Installing ceiling-mounted cameras with privacy shutters and using smartphone apps to catalog items creates comprehensive inventory tracking without compromising privacy. Tracking wearing frequency through calendar integration and generating cost-per-wear reports provides objective data for wardrobe optimization decisions.
Computer vision technology can suggest outfit combinations based on successful past pairings while identifying items that consistently go unworn. This technology stack provides valuable insights for future purchasing decisions while highlighting donation candidates based on actual usage data rather than emotional attachment.
Voice-Activated Organization
Hands-free interaction becomes essential when arms are full of clothing or when trying to maintain organization systems during busy routines. Voice activation eliminates the friction of stopping to write notes or operate devices, making it more likely that you’ll actually use organizational systems when they’re most needed during hectic daily routines.
Programming specific voice commands for closet functions reduces friction in maintaining organizational systems and accessing information when hands are occupied. Command integration strategies focus on common tasks such as logging donation items, requesting outfit suggestions, and controlling lighting zones for specific activities.
Command Integration Strategies
Programming specific voice commands for closet functions reduces friction in maintaining organizational systems and accessing information during daily routines. These commands work best when they address common pain points such as remembering to donate items, coordinating outfit pieces, and managing lighting for different tasks throughout your closet routine.
Command categories should address real workflow needs: logging donation items, requesting outfit suggestions, controlling task-specific lighting, and managing clothing rotation timers. Setup processes require choosing compatible smart home ecosystems and installing speakers with good acoustics for closet spaces, which often have challenging sound characteristics.
Programming custom routines for common tasks and testing voice recognition accuracy with closet acoustics ensures reliable performance when you need it most. Integration works best when commands feel natural and address genuine pain points rather than adding technological complexity for its own sake.
Advanced Spatial Psychology and Flow Dynamics
The unconscious psychological responses to spatial arrangements affect confidence, decision-making speed, and daily satisfaction in measurable ways. Manipulating these responses through intentional design creates improvements in daily life quality that go far beyond simple organization. Understanding cognitive load distribution and behavioral reinforcement principles helps create spaces that support positive habits while discouraging negative patterns, making these concepts essential for anyone exploring advanced diy closet ideas.
Cognitive load distribution through visual and mental complexity management prevents overwhelm while maintaining comprehensive access to possessions. Behavioral reinforcement through strategic design choices supports maintenance of organizational systems long-term by making positive habits easier than negative ones.
Cognitive Load Distribution
Managing the visual and mental complexity of closet spaces prevents overwhelm while maintaining comprehensive access to possessions. This management requires applying information hierarchy principles from graphic design to physical space organization, helping the brain process choices more efficiently and reducing decision paralysis through strategic visual organization.
Information hierarchy architecture applies graphic design principles to physical space organization, helping the brain process choices more efficiently. Stress response mitigation through spatial arrangement prevents fight-or-flight triggers while promoting calm focus through specific design elements. Visual organization principles such as grouping similar items with consistent spacing and using color blocking create mental rest areas that reduce cognitive fatigue.
Information Hierarchy Architecture
Applying graphic design principles to physical space organization helps the brain process choices more efficiently and reduces decision paralysis. This architecture approach uses visual organization techniques such as grouping, spacing, and focal points to create clear information hierarchies that guide attention and simplify decision-making processes.
Visual organization principles include grouping similar items with consistent spacing, using color blocking to create visual rest areas, and varying heights to create rhythm rather than monotony. Implementation tactics involve arranging items in odd-numbered groups (3, 5, 7), creating intentional negative space between categories, and using consistent hangers within categories.
Positioning accent pieces at mathematical focal points and implementing the rule of thirds in shelf arrangements creates visually pleasing organization that reduces mental fatigue. These principles work because they mirror how the human brain naturally processes visual information, making closet navigation feel intuitive rather than overwhelming.
Stress Response Mitigation
Certain spatial arrangements trigger fight-or-flight responses, while others promote calm focus. Understanding these psychological triggers guides layout decisions that create calming environments rather than spaces that unconsciously increase stress levels. This mitigation requires specific design elements that promote relaxation while avoiding patterns known to increase anxiety.
Calming design elements include curved edges on shelving, soft indirect lighting that mimics natural patterns, natural materials and textures, and clear sight lines without visual obstacles. Stress-inducing patterns to avoid include sharp corners at eye level, harsh overhead lighting creating shadows, overcrowded spaces that feel claustrophobic, and asymmetrical arrangements that feel unstable.
These responses occur at an unconscious level, making it crucial to understand the psychological impact of design choices rather than focusing solely on functional considerations. Creating environments that promote calm focus rather than stress responses improves both daily satisfaction and long-term adherence to organizational systems.
Behavioral Reinforcement Through Design
Physical environments can reinforce positive habits or enable negative ones through subtle design choices that influence behavior patterns. Strategic design choices support maintenance of organizational systems long-term by making desired behaviors easier while adding small barriers to undesired actions, creating natural reinforcement for positive habits in any closet diy project.
Friction engineering deliberately adds small amounts of friction for undesired behaviors while removing friction for positive habits, shaping long-term usage patterns. Environmental design influences behavior more powerfully than willpower alone, making strategic physical arrangements crucial for maintaining organizational systems over time.
Friction Engineering
Deliberately adding small amounts of friction for undesired behaviors while removing friction for positive habits shapes long-term usage patterns more effectively than relying on willpower alone. This engineering approach recognizes that small environmental changes can have large behavioral impacts when applied consistently over time.
Positive friction reduction makes putting items away easier than leaving them out, positions hampers closer than floors for dirty clothes, and creates obvious homes for every item category. Negative friction introduction requires extra steps to access impulse shopping storage, positions full-length mirrors to encourage outfit evaluation, and creates slight barriers to accessing rarely-worn items.
Installing soft-close mechanisms reduces noise barriers that might discourage proper storage, while making donation bags easily accessible but not prominent supports decluttering habits. These small environmental modifications work because they influence behavior at the moment of decision, when willpower is often weakest and convenience becomes the deciding factor.
How Jiffy Junk Supports Your DIY Closet Transformation
Before implementing any of these advanced psychological design principles or organizational systems, you need a clean foundation to work with. Jiffy Junk’s comprehensive decluttering service removes the overwhelming barrier that prevents many people from starting their diy closet transformation projects. Their white glove treatment handles everything from sorting through years of accumulated clothing to responsibly disposing of items you no longer need.
The physical and emotional burden of clearing out accumulated possessions often stops diy closet projects before they begin. Jiffy Junk’s same-day and next-day service options support the phase-based implementation strategy, allowing you to quickly clear space as you progress through different stages of your closet redesign without having old systems competing for space during construction.
Creating an organized closet starts with clearing out what you don’t need. Professional hoarding cleanout services provide the foundation for implementing these advanced design principles in challenging situations.
Their commitment to environmentally responsible disposal aligns perfectly with sustainable lifecycle management principles. Rather than sending unwanted items to landfills, their sorting and donation process ensures your decluttering efforts contribute to circular economy principles while giving your possessions new life with people who need them.
Ready to start your closet transformation with a clean slate? Contact Jiffy Junk today to schedule your comprehensive cleanout service and begin building the organized, psychologically supportive space you deserve.
Final Thoughts
Your closet represents far more than a storage space—it’s a daily psychological environment that influences your mood, decision-making ability, and self-perception in ways most people never consider. The science behind effective closet design encompasses psychology, ergonomics, materials engineering, and behavioral modification principles that work together to create spaces supporting your daily well-being.
Understanding these interconnected systems allows you to make design choices based on evidence rather than trends, creating solutions that genuinely improve your daily life rather than just looking organized. The investment in thoughtful closet design pays dividends through reduced stress, improved efficiency, and better decision-making that extends far beyond your morning routine.
Success in DIY closet design comes from recognizing that the best organizational system is the one you’ll actually maintain long-term. By incorporating psychological principles, ergonomic considerations, and behavioral reinforcement strategies, you create spaces that naturally support positive habits rather than requiring constant willpower to maintain. Whether you’re exploring simple diy closet ideas or planning a complete transformation, these evidence-based principles ensure your efforts create lasting positive change in your daily life.
The most successful closet designs integrate multiple disciplines—psychology, ergonomics, materials science, and behavioral design—rather than focusing solely on storage maximization. Long-term success depends on creating systems that work with your natural behavior patterns rather than requiring you to change fundamental habits through willpower alone. The true value of advanced closet design lies in its impact on daily life quality, stress reduction, and decision-making efficiency rather than just aesthetic improvement.
