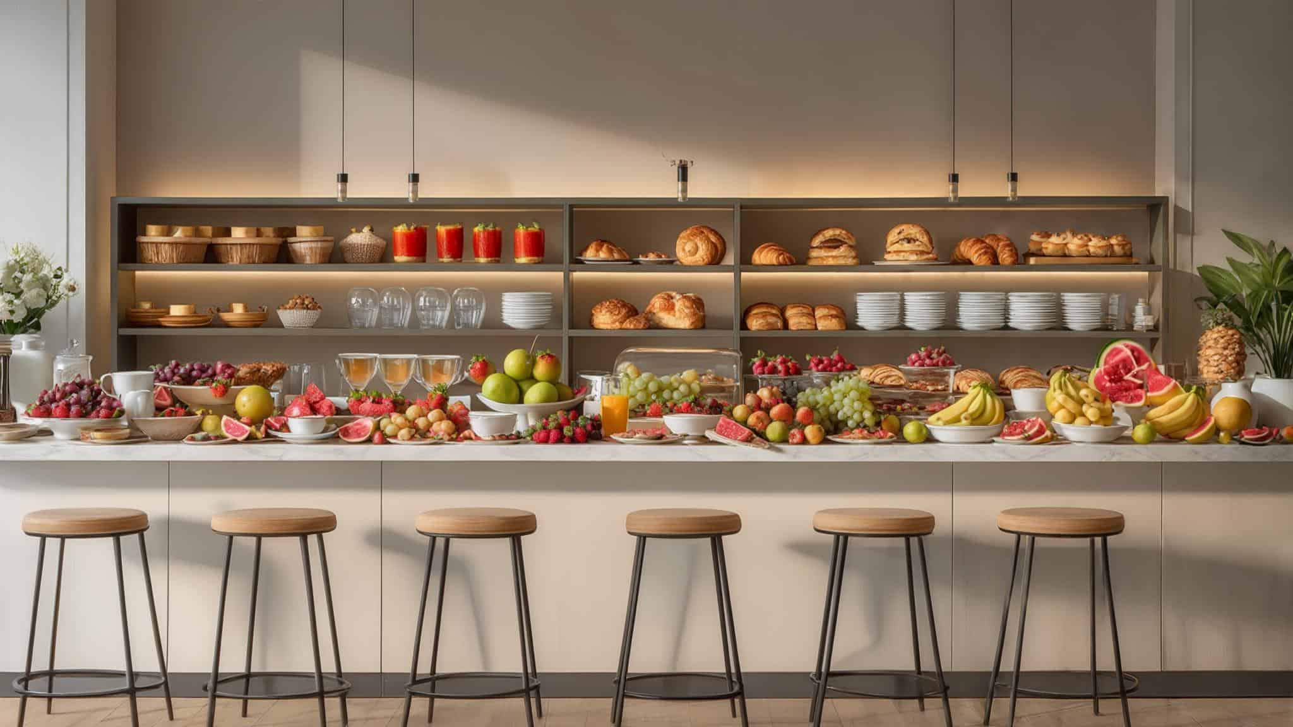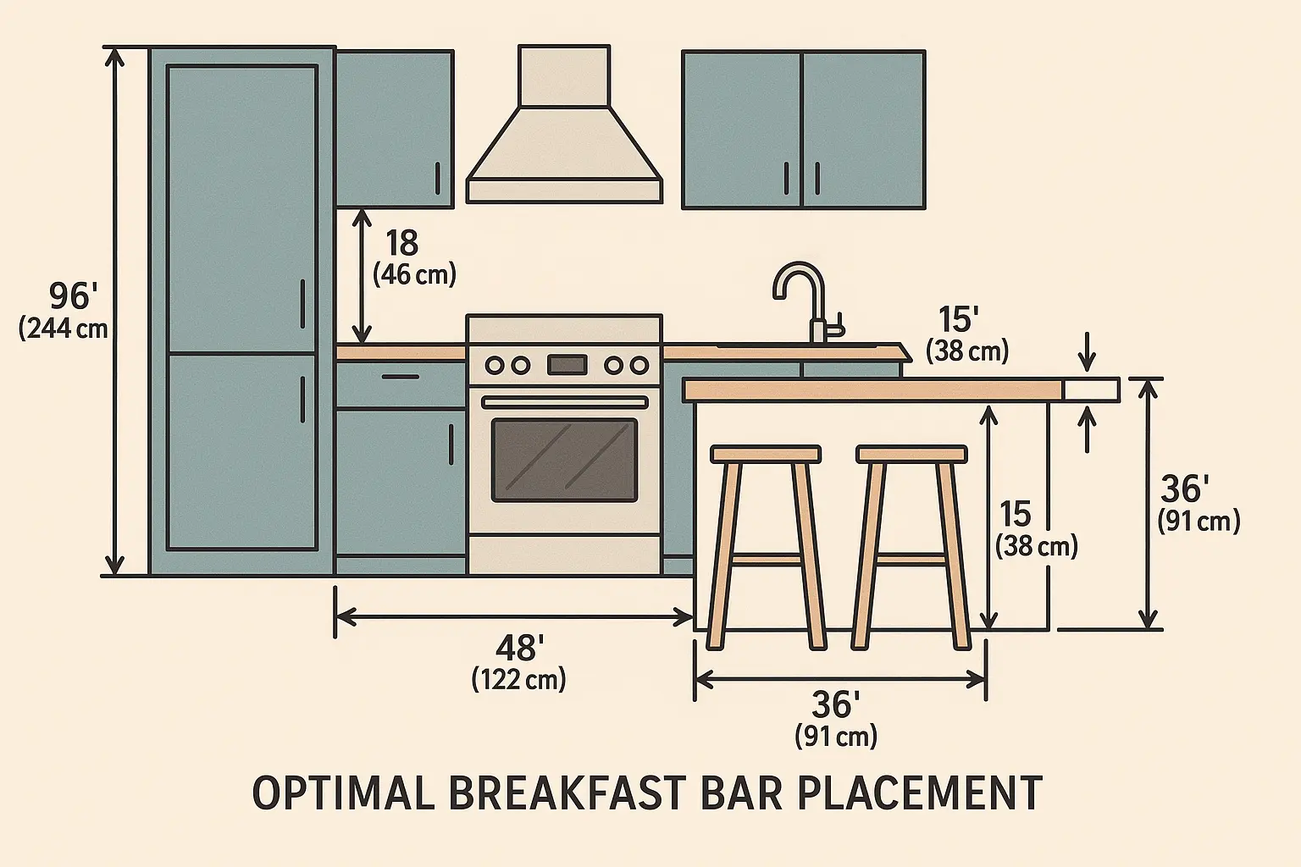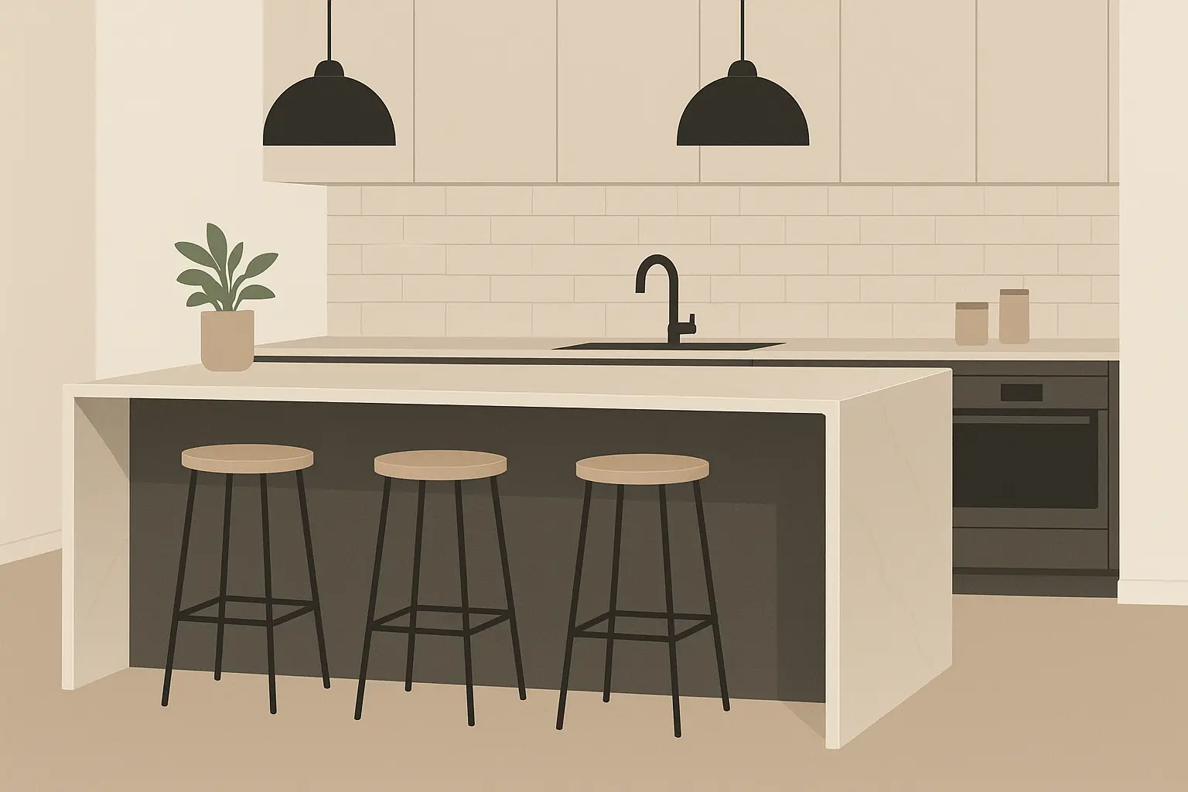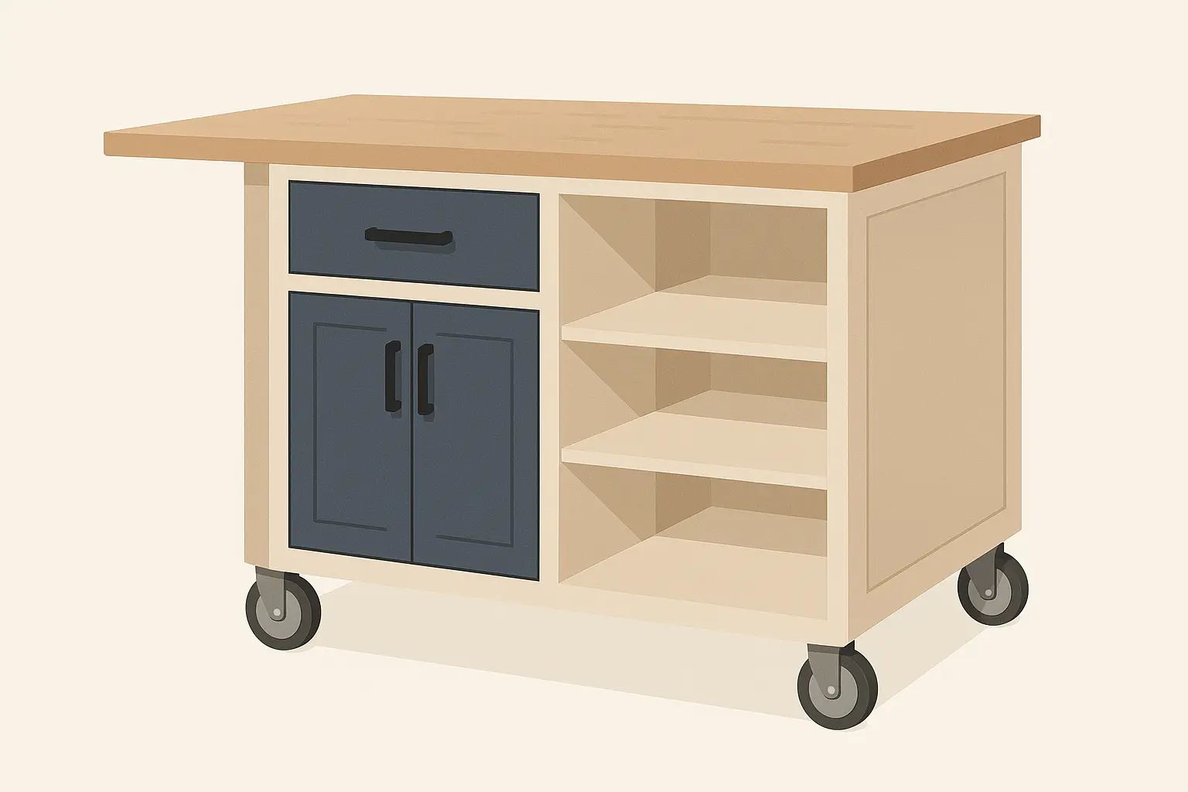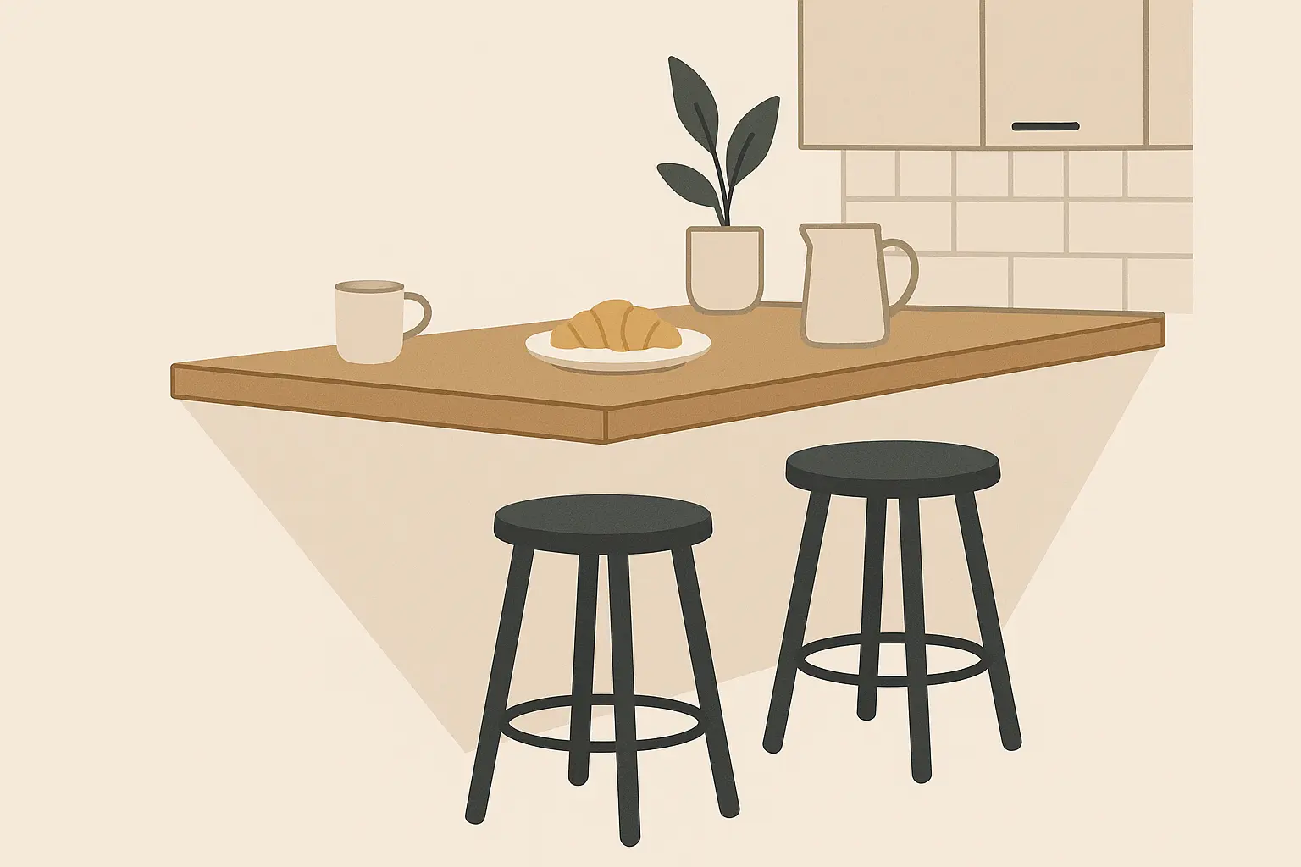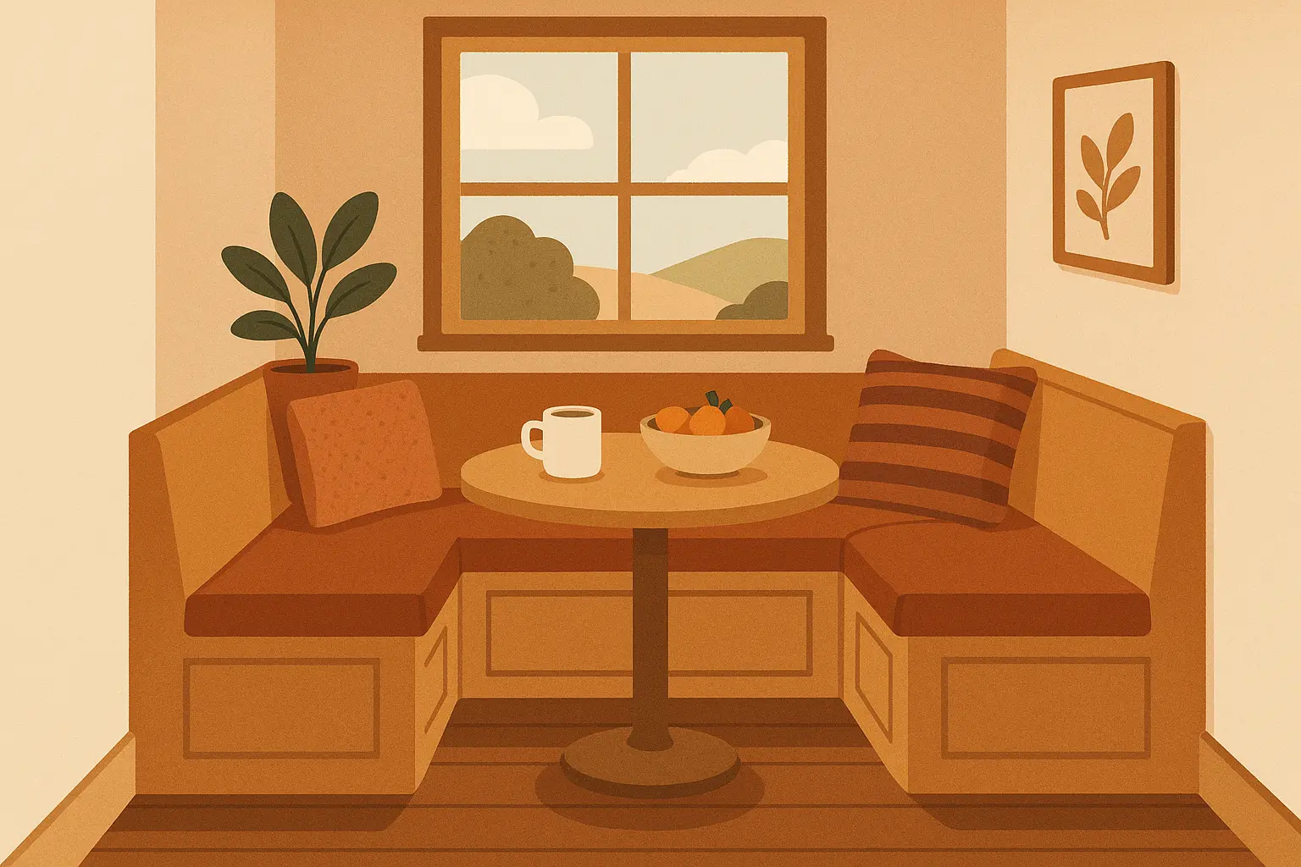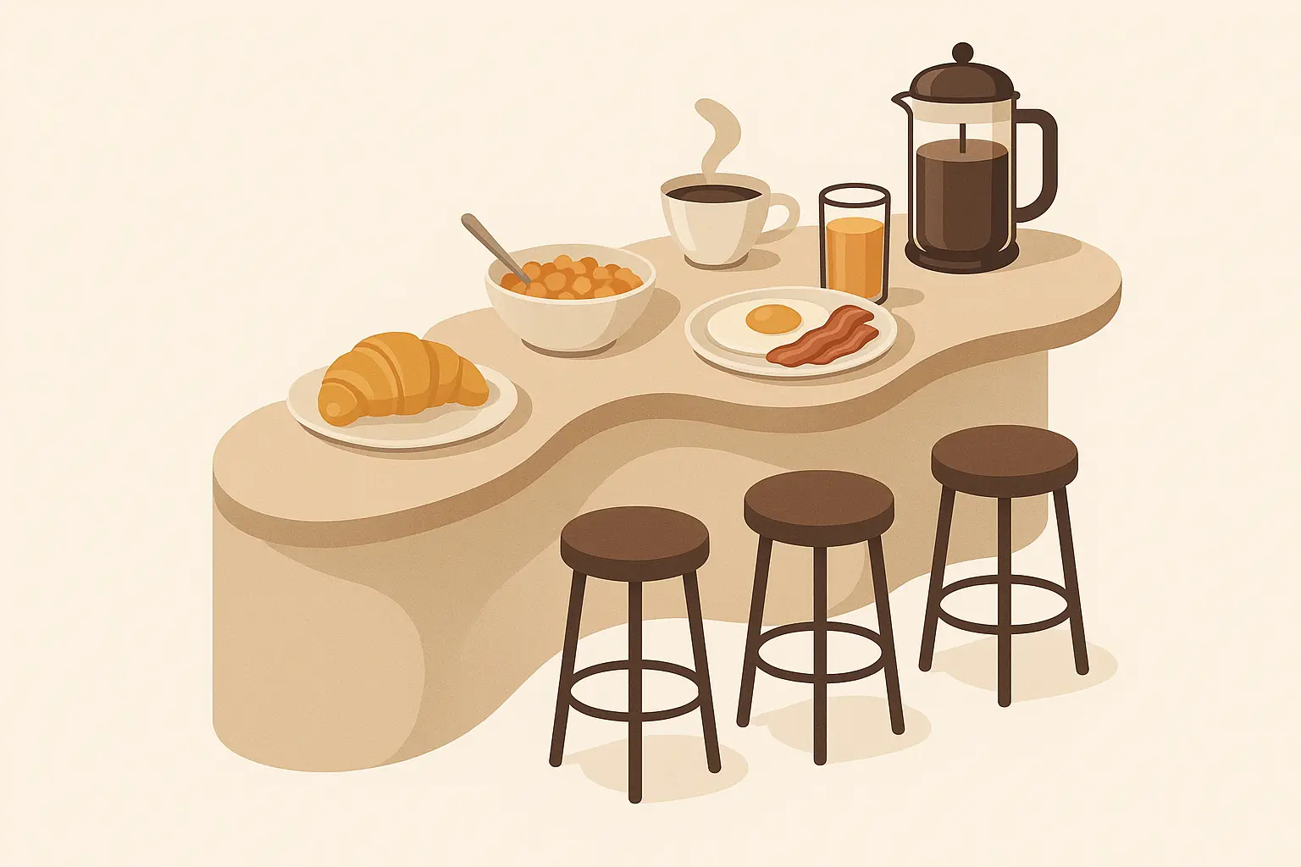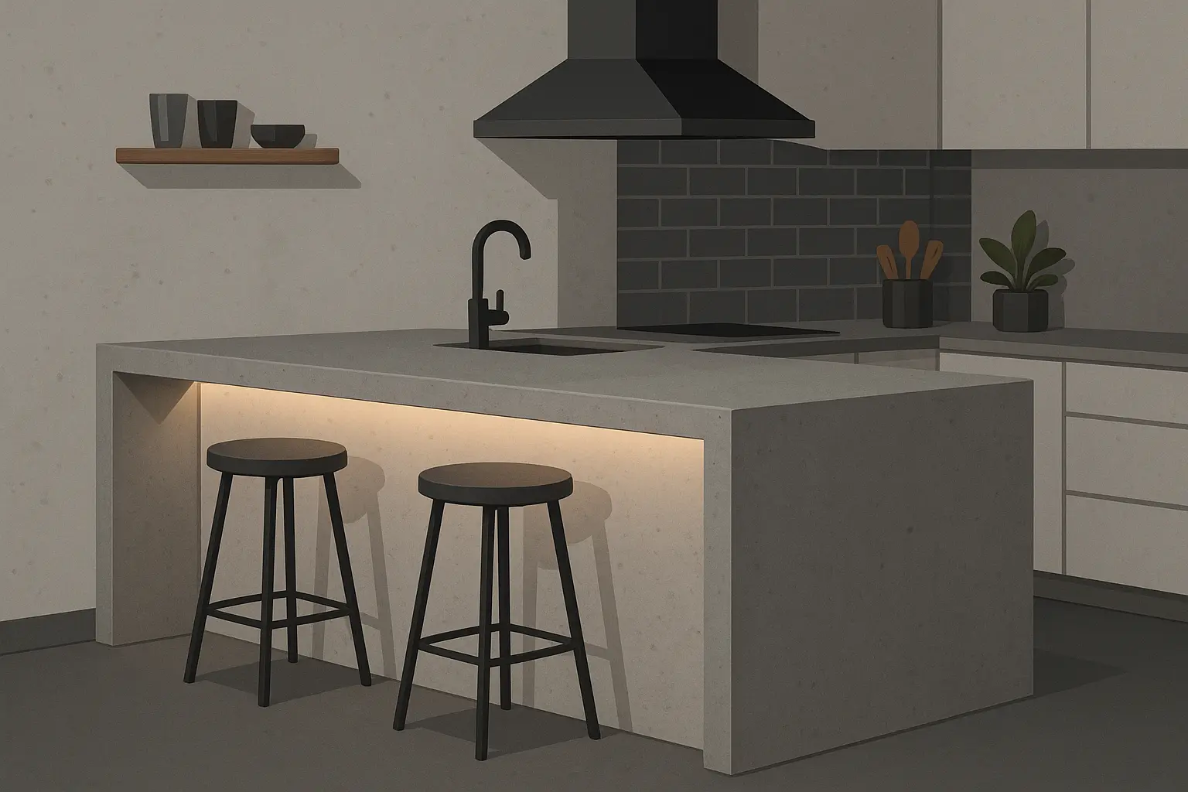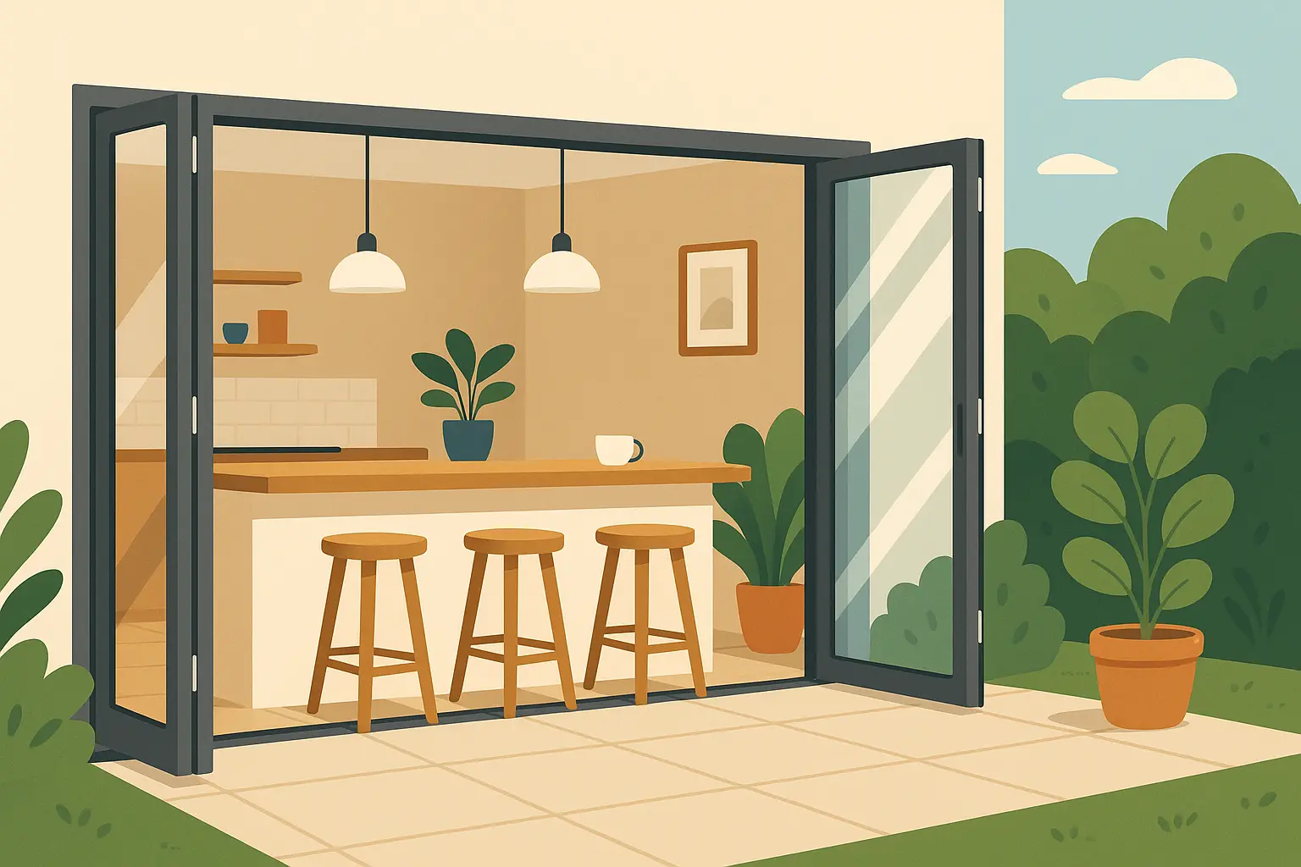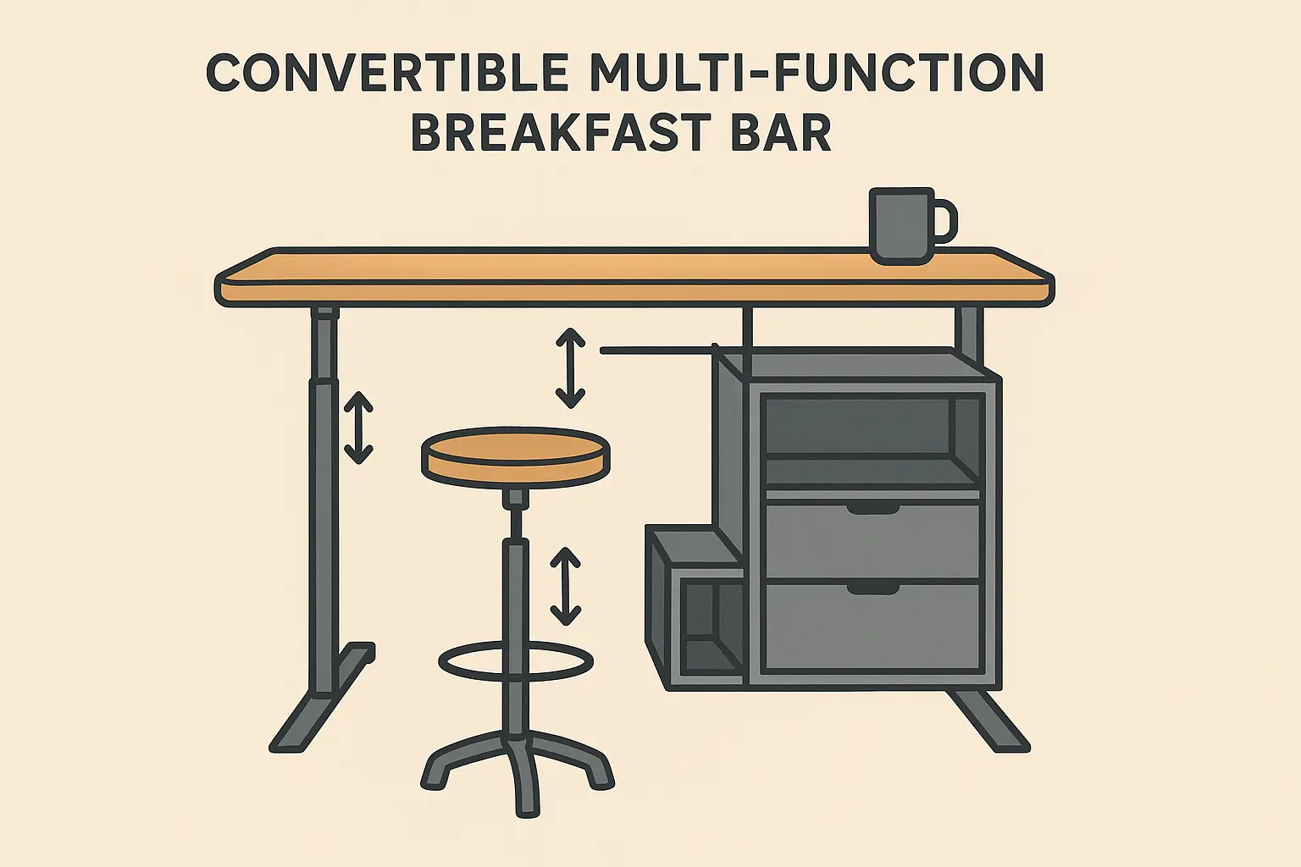25 Stunning Breakfast Bar Ideas That Will Transform Your Kitchen Into the Ultimate Family Hub
Last month, I watched my neighbor Sarah’s kids race to their new breakfast bar every morning – not just for cereal, but because it had become their homework spot, their mom’s coffee station, and somehow the place where all the good family conversations happened. That’s when it hit me: breakfast bars aren’t just about eating anymore.
Most families I know swear by their breakfast bars, and for good reason. These versatile spaces serve as dining areas, work stations, and social hubs all rolled into one. My sister installed her first breakfast bar five years ago – what started as a simple counter extension became the heart of her home where kids did homework, friends gathered during parties, and morning coffee conversations flourished. The transformation was incredible to witness.
Here’s the thing about breakfast bars – you can’t just slap one anywhere and hope it works. I learned this the hard way when I tried to squeeze a 6-foot bar into what turned out to be a 5-foot space. Measure twice, build once, trust me on this.
This guide explores 25 breakfast bar designs that actually work in real homes, helping you navigate space considerations, budget realities, and functionality needs while keeping your sanity intact during the planning process.
Table of Contents
-
What You Need to Know Before You Start
-
Island-Based Breakfast Bar Designs
-
Peninsula-Style Solutions for Efficient Layouts
-
Wall-Mounted and Space-Saving Innovations
-
Multi-Level and Tiered Design Concepts
-
Material-Focused Breakfast Bar Ideas
-
Specialty and Unique Design Concepts
-
What Actually Works (And What Doesn’t)
-
Cleanup and Preparation with JiffyJunk Services
-
Final Thoughts
TL;DR
-
If your kitchen is smaller than a typical bedroom, stick with wall-mounted options. Got a kitchen the size of a living room? Go crazy with those waterfall edges
-
When contractors say $200-$800 for DIY projects, they mean it. When they say $3,000-$8,000 for premium installations, add 20% and you’ll be closer to reality
-
Storage-integrated island bars and built-in appliance designs give you the most bang for your buck, while floating wall-mounted options are perfect for tight spaces
-
Fair warning about live-edge wood: it looks gorgeous but requires babying. Concrete and recycled materials? Beat them with a hammer and they won’t care
-
Modern spaces love waterfall edges and floating designs, traditional kitchens work best with storage-integrated islands and cozy corner nooks
What You Need to Know Before You Start
Look, I’ve seen too many homeowners jump into breakfast bar projects without thinking it through, only to face costly do-overs later. Before you get excited about Pinterest-perfect designs, let’s talk about the stuff nobody mentions in those glossy photos.
Your kitchen’s size dictates everything. You need at least 36 inches of clearance around your breakfast bar, or you’ll be doing the sideways shuffle every morning with your coffee. I’ve watched families try to squeeze into spaces that looked fine on paper but felt like airplane aisles in real life.
Budget reality check: DIY projects can stay under $800 if you’re handy and realistic about materials. Professional installations? That’s where things get expensive fast, especially when you start dreaming about waterfall edges and smart technology.
Here’s what nobody tells you about breakfast bars: they become junk magnets. Mail, keys, homework, that random screwdriver you couldn’t find last week – it all ends up there. Plan for it.
Space and How People Actually Move Around
Think about how your family really uses the kitchen. Do you all pile in there during breakfast chaos? Does someone inevitably stand right where others need to walk? Your breakfast bar needs to work with these patterns, not against them.
I spent two weeks obsessing over the perfect bar stool height, measuring everything twice, consulting online calculators. Then my 6-foot-tall brother-in-law came over and his knees hit the counter. Turns out, one size doesn’t fit all families.
|
Kitchen Size |
What Actually Fits |
Walking Space |
How Many People |
|---|---|---|---|
|
Under 150 sq ft |
Wall-mounted, fold-down |
30-36 inches (tight but doable) |
2 people max |
|
150-200 sq ft |
Peninsula, L-shaped |
36-42 inches (comfortable) |
2-4 people |
|
200+ sq ft |
Island-based, waterfall edge |
42+ inches (plenty of room) |
4-6 people |
The Real Cost of Breakfast Bars
When contractors give you price ranges, here’s the translation: they mean the high end. Maybe higher. I’ve never seen a kitchen project come in under budget, so add 20% to whatever you’re thinking and you’ll be closer to reality.
DIY breakfast bars can genuinely stay affordable if you’re realistic. The Johnson family in suburban Denver built a fold-down breakfast bar for $450 using reclaimed oak and piano hinges. It seats two people and includes hidden storage for bar stools. The project took one weekend, and three years later, they still love it.
Professional installations start reasonable and escalate quickly. That waterfall edge you’re dreaming about? Beautiful, but expect to pay for skilled fabrication and installation. Complex designs like multi-tier systems aren’t DIY territory unless you’re already pretty handy.
What Do You Actually Need This Thing to Do?
Be honest about how you’ll use your breakfast bar. Quick cereal and coffee? Different requirements than homework central or weekend entertaining hub. This drives everything from height to electrical needs to storage.
Consider whether you need outlets for device charging or small appliances. These decisions affect both design complexity and costs. Don’t assume you can add them later – it’s messier and more expensive.
Making It Look Like It Belongs
Your breakfast bar should feel like it was always part of your kitchen, not something awkwardly tacked on. Look at your existing cabinets, countertops, and overall style before falling in love with a design that clashes with everything else.
Contemporary kitchens can handle clean lines and innovative materials. Traditional spaces work better with classic proportions and timeless finishes. Transitional designs give you flexibility to mix elements, but don’t go crazy – too many different styles just look confused.
The Maintenance Nobody Warns You About
Here’s what nobody mentions about live-edge wood: it looks absolutely gorgeous in photos, but if you’re the type who panics when someone puts a wet glass down without a coaster, maybe skip this one. Wood requires regular conditioning and still shows every water ring.
Concrete might sound boring, but done right, it looks like something out of a fancy restaurant. Plus, you can literally beat it with a hammer and it won’t care. Perfect if you have kids who treat furniture like playground equipment.
Different materials need different care. Some require regular sealing, others are virtually maintenance-free. Match this to your actual lifestyle, not your aspirational one.
Island-Based Breakfast Bar Designs
Island-based breakfast bars are the show-offs of the kitchen world – they look amazing and work great, but only if you’ve got the space for them. These designs work best in kitchens over 200 square feet where you can walk around them without doing the sideways shuffle.
I’ve installed dozens of these over the years, and they consistently become the most-used spaces in homes. The breakfast bar transforms how families interact and use their spaces, often becoming homework central, coffee station, and party headquarters all at once.
Fair warning: islands eat up floor space fast. Make sure you can comfortably walk around yours before committing to a design that looks great but makes your kitchen feel cramped.
1. Waterfall Edge Island Bar
Picture marble or quartz cascading from countertop to floor like a frozen waterfall. These dramatic designs showcase premium materials and create stunning focal points that make your kitchen look like it belongs in a magazine.
The continuous surface highlights beautiful stone patterns, but here’s the reality check: installation requires precise measurement and professional expertise. My buddy Tom thought he’d save money installing his own waterfall edge. Three cracked marble slabs later, he called a professional. Sometimes the DIY route costs more than just hiring someone who knows what they’re doing.
2. Two-Tier Island Bar
Why settle for one height when you can have two? These designs separate cooking mess from eating areas – standard counter height (36 inches) for food prep, raised bar height (42 inches) for comfortable seating.
This setup helps hide kitchen chaos from whoever’s eating breakfast while you’re making it. Consider different materials for each level – maybe butcher block for prep areas where you’ll be chopping, and quartz for the dining surface where spills happen.
3. Curved Island Breakfast Bar
Curves soften harsh angles and improve traffic flow, creating welcoming spaces that feel more organic than geometric. These work particularly well in open-concept homes where the breakfast bar helps define kitchen boundaries without creating walls.
Custom fabrication creates unique focal points, but expect to pay for it. Materials like quartz can be shaped into smooth curves, though you’ll need professionals for installation. The flowing lines look amazing but require careful planning to get right.
4. Storage-Integrated Island Bar
This is where breakfast bars earn their keep – combining seating, prep space, and storage in one smart package. These designs incorporate cabinets, drawers, wine storage, and open shelving while maintaining clean breakfast bar functionality.
Consider specialized storage for wine refrigerators, trash bins, or small appliances hidden within the island structure. The deeper the island, the more storage you can pack in, but remember you still need comfortable seating space.
When planning your island renovation, consider how garage clean-out services can help clear space for storing displaced items during construction.
5. Mobile Island Breakfast Bar
Flexibility meets functionality with wheeled islands that move when you need them to. Perfect for smaller kitchens or spaces that serve multiple purposes, these designs feature locking wheels for stability during use.
Compact rolling islands work great with butcher block tops and simple overhangs for seating. The mobility lets you reconfigure your kitchen for different activities or create more floor space when you’re entertaining large groups.
Peninsula-Style Solutions for Efficient Layouts
Peninsula breakfast bars are the practical cousins of islands – they give you most of the functionality without requiring a massive kitchen. These designs extend from existing cabinetry to create dining spaces in medium-sized kitchens (150-200 square feet) without eating up precious floor space.
I’ve found these breakfast bar ideas work exceptionally well for families who want island functionality without the space commitment. They’re often the sweet spot between budget and functionality, giving you excellent value without breaking the bank.
The attached design provides structural stability and usually costs less than islands since you’re working with existing cabinetry rather than building from scratch.
6. Galley Kitchen Peninsula Bar
Transform narrow kitchen layouts with peninsula extensions that create breakfast bars without overwhelming limited floor space. These designs extend from existing cabinetry to provide seating and surface area in tight galley-style configurations.
A four-foot peninsula extension can accommodate two bar stools while maintaining traffic flow. Under-cabinet lighting makes the space feel bigger and creates a defined dining zone within your compact kitchen.
7. L-Shaped Peninsula Breakfast Bar
Create substantial surface area and seating with L-shaped configurations that define kitchen spaces while providing excellent functionality. These work exceptionally well in open floor plans where you want some separation without building walls.
L-shaped peninsulas can seat four people comfortably while providing prep space. Integrated electrical outlets support device charging and small appliance use – because let’s face it, someone’s always plugging something in.
Maria’s 180 square foot kitchen renovation featured an L-shaped peninsula breakfast bar with white quartz countertops and navy blue cabinetry. The design accommodated four bar stools and included built-in USB charging stations. The peninsula created natural separation between the kitchen and living room while maintaining open sight lines. Total project cost was $2,800 including professional installation, transforming her cramped galley kitchen into a functional family gathering space.
8. Raised Peninsula Bar
Visual separation between food prep and dining areas comes naturally with raised peninsula sections that maintain connection while creating distinct zones. The height variation creates opportunities for dramatic lighting and improved sight lines.
Peninsula designs with standard-height prep areas and raised breakfast bar sections give you the best of both worlds. Add some decorative brackets and pendant lighting, and you’ve got architectural interest that doesn’t feel forced.
9. Peninsula Bar with Pass-Through
Enhance connectivity with pass-through windows or openings to adjacent rooms while maintaining breakfast bar functionality. Sliding glass panels provide flexibility for open or closed configurations as needed.
Large pass-through windows to dining rooms create seamless flow while preserving the peninsula’s structural integrity. This approach works particularly well in traditional home layouts with defined room boundaries that you don’t want to completely eliminate.
Before starting your peninsula project, decluttering services can help organize your kitchen items and create space for construction activities.
Wall-Mounted and Space-Saving Innovations
Wall-mounted breakfast bars are the space-savers of the kitchen world, perfect for compact kitchens under 150 square feet where every inch counts. These designs eliminate floor space requirements while providing essential seating and surface area.
These breakfast bar ideas have saved countless small kitchens from feeling cramped. The DIY options in this section often surprise homeowners with how much functionality they can add to tight spaces without major renovation.
Installation requires proper wall anchoring and structural support, but the clean lines and minimalist aesthetics work exceptionally well in contemporary kitchens where simplicity trumps elaborate design.
10. Floating Wall-Mounted Breakfast Bar
Clean lines and minimalist aesthetics define floating breakfast bars that appear to hover effortlessly from walls without visible floor supports. Hidden brackets create the illusion of weightlessness while providing functional dining areas.
A six-foot floating breakfast bar in white oak, mounted at 42-inch height with concealed steel brackets, works perfectly with minimalist bar stools that tuck completely underneath when not in use. The key is proper wall anchoring – don’t skimp on structural support.
11. Fold-Down Breakfast Bar
Space constraints disappear with hinged breakfast bars that fold against walls when not needed. Piano hinges and swing-out supports provide stability during use while allowing complete space reclamation in tiny kitchens.
I’ll never forget helping my friend Mike install a fold-down breakfast bar in his tiny apartment. We spent three hours figuring out the hinges, and now he jokes that it’s the smartest $200 he ever spent. His morning routine went from eating cereal standing up to actually sitting down with his coffee and newspaper.
12. Window Bar Counter
Natural light and outdoor views enhance breakfast experiences when you extend existing window sills into functional breakfast bars. This approach capitalizes on architectural features while adding minimal bulk to compact kitchens.
Extended window sills with marble tops and built-in storage below create charming breakfast spots facing garden views. Two counter-height stools provide comfortable seating for morning coffee and light meals while taking advantage of natural light.
13. Corner Breakfast Nook Bar
Transform unused corner spaces into intimate breakfast areas with built-in seating and small bar-height tables. L-shaped banquettes with storage underneath maximize functionality while creating cozy dining atmospheres.
Built-in corner banquettes with storage drawers and small round bar tables work perfectly with corner windows for natural light. This approach accommodates 2-3 people comfortably in minimal floor space while creating that cozy café feeling.
When renovating tight spaces, consider furniture removal services to clear out old pieces before installing your new breakfast nook.
Multi-Level and Tiered Design Concepts
Multi-level breakfast bars are the overachievers of kitchen design – they create sophisticated functional zones by incorporating different heights that separate cooking, dining, and socializing activities. These complex designs work best in large kitchens where you have room to make them work properly.
I’ve designed several of these for clients who entertain frequently, and when done right, they’re impressive. But fair warning: these require professional installation an d higher investment levels. The height variations create opportunities for dramatic lighting arrangements and improved sight lines while accommodating different user preferences throughout the kitchen space.
Before you go with bar-height seating, consider this: can your 8-year-old actually climb up there without help? I’ve seen too many families end up with breakfast bars that only the adults can use comfortably.
14. Three-Tier Breakfast Bar System
Maximum functionality comes from incorporating three distinct heights within single breakfast bar designs. Prep level (36 inches), dining counter (39 inches), and bar height (42 inches) create specialized zones for different activities.
Complex island systems with prep sinks at standard height, casual dining areas at counter height, and raised bars for quick meals offer ultimate versatility. But here’s the reality: professional installation is non-negotiable for these systems.
|
Height Level |
Function |
Typical Use |
Seating Style |
|---|---|---|---|
|
36 inches |
Food Preparation |
Cooking, chopping, mixing |
Standing work |
|
39 inches |
Casual Dining |
Family meals, homework |
Counter-height stools |
|
42 inches |
Bar Seating |
Quick meals, socializing |
Bar-height stools |
15. Stepped Breakfast Bar
Graduated levels that step up or down create visual interest while defining different use areas within single breakfast bar designs. The stepping effect adds architectural drama while maintaining practical functionality.
Islands with stepped levels – lower food prep areas, middle casual dining sections, and highest levels for bar seating – work well with pendant lighting that follows the height transitions. Just don’t go overboard with the steps or you’ll feel like you’re eating on stadium bleachers.
16. Split-Level Bar Design
Separate messy food prep from clean eating areas with split-level designs that divide breakfast bars into distinct height zones. Lower prep areas accommodate sinks and appliances while higher sections provide dining surfaces.
Kitchen islands with lower prep areas including sinks and higher breakfast bars with overhangs for seating create clear functional separation. The split keeps breakfast eaters from watching you wash dishes, which everyone appreciates.
17. Cascading Counter System
Flowing, cascading effects with multiple levels create smooth transitions from one height to another while maintaining visual continuity. Curved countertop systems highlight the flowing design concept beautifully.
Curved countertops that flow from standard prep height to bar height work well with integrated lighting that emphasizes the transitions. This approach creates sculptural elements within functional kitchen designs, though expect to pay premium prices for the custom work.
Material-Focused Breakfast Bar Ideas
Material-focused breakfast bar designs celebrate specific materials as primary design elements, showcasing their unique characteristics while creating distinctive aesthetic statements. These often become the most memorable features in kitchens, though they come with their own maintenance realities.
Live-edge wood looks amazing until your teenager spills orange juice on it and doesn’t tell you for three days. That ‘character’ everyone talks about? Sometimes it’s just stains you can’t get out. Concrete offers unlimited customization and durability, while recycled materials support sustainability goals and provide unique visual interest.
Material selection impacts both initial costs and long-term maintenance requirements. Some options require regular conditioning while others offer virtually maintenance-free performance for busy households.
18. Live-Edge Wood Breakfast Bar
Natural wood slabs with live edges celebrate organic beauty and create rustic or modern organic aesthetics that bring warmth to contemporary kitchens. Each piece features unique grain patterns and natural edge characteristics that make your breakfast bar one-of-a-kind.
Walnut live-edge slabs with steel hairpin legs and clear protective finishes work beautifully with industrial bar stools. The natural wood requires regular conditioning but provides unmatched character and warmth. Just know what you’re signing up for maintenance-wise.
19. Concrete Breakfast Bar
Unlimited customization possibilities make concrete breakfast bars perfect for homeowners seeking unique, personalized designs. Color options, texture variations, and integrated features like drainboards offer complete creative control.
Polished concrete breakfast bars with integrated LED strips and acid-stained charcoal finishes create industrial modern appeal. Professional installation ensures proper curing and finishing for decades of durability. Plus, concrete doesn’t care if you drop things on it.
20. Recycled Material Bar
Sustainability meets style with breakfast bars incorporating recycled glass, reclaimed wood, or composite materials made from recycled content. These eco-friendly options often provide unique visual characteristics while supporting environmental goals.
Recycled glass aggregate countertops with reclaimed barn wood bases create environmentally responsible designs that tell a story. The materials often have interesting histories and character that new materials can’t match.
When sourcing recycled materials, consider scrap metal pick-up services to responsibly dispose of old fixtures and materials from your renovation project.
21. Mixed-Material Breakfast Bar
Strategic material combinations create visual interest while defining different functions within single breakfast bar designs. Wood and stone, metal and glass, or other combinations offer sophisticated layered aesthetics without looking chaotic.
The Chen family’s kitchen renovation featured a mixed-material breakfast bar combining white Carrara marble countertops with reclaimed teak wood base and brushed stainless steel support brackets. The 8-foot bar cost $3,200 installed and seats four people comfortably. The marble provides easy-to-clean dining surfaces while the warm teak adds natural character, and steel accents tie into their stainless appliances for cohesive design integration.
Specialty and Unique Design Concepts
Specialty breakfast bar concepts push beyond traditional designs to incorporate cutting-edge technology, indoor-outdoor connectivity, built-in appliances, and convertible functionality. These innovative approaches often require higher investment levels but provide distinctive functionality that supports modern lifestyles.
I’ve installed some wild breakfast bar ideas over the years, and these specialty concepts always generate the most excitement from homeowners. Just remember that complexity often means higher costs and more potential maintenance issues down the road.
Smart breakfast bars are cool until the WiFi goes down or that fancy integrated tablet becomes obsolete in two years. Sometimes a regular outlet and a phone charger work just fine.
22. Breakfast Bar with Built-in Appliances
Ultimate convenience comes from integrating appliances like coffee makers, toasters, or small cooktops directly into breakfast bar designs. These morning stations provide everything needed for efficient breakfast preparation and service.
Breakfast bars with built-in espresso machines, warming drawers, and electrical outlets create complete morning stations. Just make sure you have dedicated circuits to handle multiple appliances without tripping breakers during the morning rush.
23. Outdoor-Indoor Transitional Bar
Seamless indoor-outdoor dining experiences emerge when breakfast bars work with folding doors or large windows to create transitional spaces. Weather-resistant materials ensure durability across different environmental conditions.
That outdoor-indoor transitional bar sounds amazing until you realize you live in Minnesota and it’s basically unusable four months of the year. Think about your actual climate, not your vacation dreams. Materials like sealed concrete or marine-grade finishes withstand weather exposure while maintaining indoor aesthetics.
24. Smart Technology Breakfast Bar
Modern connectivity demands integrated technology solutions within breakfast bar designs. Wireless charging stations, USB outlets, tablet holders, and built-in screens support contemporary family lifestyles and work-from-home requirements.
Breakfast bars with built-in wireless charging zones, retractable tablet stands, and integrated speakers create tech-savvy morning stations. Professional electrical installation ensures proper safety with those outlets that have the little reset buttons for protection around water.
25. Convertible Multi-Function Bar
Adaptable features allow breakfast bars to serve multiple purposes throughout the day – breakfast bar by morning, homework station by afternoon, cocktail bar by evening. Height-adjustable mechanisms and removable sections provide ultimate flexibility.
Height-adjustable breakfast bars with removable sections and integrated storage for different activities work well with adaptable lighting systems. This approach maximizes investment value by serving diverse family needs efficiently, though the mechanisms require regular maintenance.
What Actually Works (And What Doesn’t)
Here’s the real deal on what you can expect from these 25 breakfast bar designs. I’ve analyzed hundreds of breakfast bars over my career, and this breakdown helps homeowners make informed decisions based on reality, not Pinterest dreams.
Large spaces over 200 square feet can handle waterfall edges and three-tier systems, while compact areas under 150 square feet work best with wall-mounted and fold-down solutions. Budget-friendly options under $800 include fold-down bars and window counters, while premium investments exceeding $3,000 feature waterfall edges and smart technology.
Bottom line: most breakfast bars end up being homework stations covered in cereal bowls. If that works for your family, you’ve succeeded.
Space Reality Check
Works Great in Large Spaces: Waterfall Edge Island Bar (#1), Storage-Integrated Island Bar (#4), Three-Tier Breakfast Bar System (#14), Cascading Counter System (#17) need significant floor space but offer maximum functionality and visual impact in kitchens over 200 square feet.
Perfect for Medium Spaces: Two-Tier Island Bar (#2), L-Shaped Peninsula Breakfast Bar (#7), Split-Level Bar Design (#16), Mixed-Material Breakfast Bar (#21) provide excellent functionality without overwhelming spaces between 150-200 square feet.
Lifesavers for Small Spaces: Floating Wall-Mounted Breakfast Bar (#10), Fold-Down Breakfast Bar (#11), Window Bar Counter (#12), Corner Breakfast Nook Bar (#13) maximize functionality while minimizing space consumption in kitchens under 150 square feet.
Budget Reality
Actually Affordable ($200-$800): Fold-Down Breakfast Bar (#11) offers simple DIY construction that most people can handle. Window Bar Counter (#12) extends existing architecture efficiently. Corner Breakfast Nook Bar (#13) uses dead space effectively. Mobile Island Breakfast Bar (#5) can utilize stock cabinets with butcher block tops.
Mid-Range Reality ($800-$3,000): Floating Wall-Mounted Breakfast Bar (#10) requires quality brackets and installation. Live-Edge Wood Breakfast Bar (#18) varies wildly with wood selection. Recycled Material Bar (#20) provides eco-friendly options at reasonable prices.
Prepare Your Wallet ($3,000-$8,000+): Waterfall Edge Island Bar (#1) demands expensive stone fabrication. Three-Tier Breakfast Bar System (#14) involves complex construction. Smart Technology Breakfast Bar (#24) requires high-tech integration with professional installation.
|
Design Category |
Budget Range |
DIY Possibility |
Maintenance Reality |
|---|---|---|---|
|
Wall-mounted/Space-saving |
$200-$1,200 |
Yes to Maybe |
Low to Moderate |
|
Peninsula Solutions |
$600-$2,500 |
Maybe |
Low to Moderate |
|
Islan d-based |
$1,000-$5,000 |
Probably Not |
Moderate |
|
Multi-level/Tiered |
$2,000-$8,000+ |
Definitely Not |
Moderate to High |
|
Material-focused |
$400-$4,000 |
Depends on Material |
Low to High |
|
Specialty/Unique |
$1,500-$10,000+ |
Not Unless You’re a Pro |
Moderate to High |
Functionality Reality
Maximum Bang for Buck: Storage-Integrated Island Bar (#4) combines seating, prep space, and extensive storage. Breakfast Bar with Built-in Appliances (#22) creates complete morning stations. Convertible Multi-Function Bar (#25) adapts to multiple daily uses throughout changing family needs.
Solid Performers: Two-Tier Island Bar (#2) separates prep and dining functions effectively. L-Shaped Peninsula Breakfast Bar (#7) provides good seating and surface area. Smart Technology Breakfast Bar (#24) adds modern convenience features for connected lifestyles.
Does the Job: Floating Wall-Mounted Breakfast Bar (#10) offers simple seating and surface area. Window Bar Counter (#12) works well for light meals and morning coffee. Fold-Down Breakfast Bar (#11) serves occasional use needs efficiently.
Style Integration Truth
Modern/Contemporary Winners: Waterfall Edge Island Bar (#1) features clean lines and continuous surfaces that photograph beautifully. Floating Wall-Mounted Breakfast Bar (#10) provides minimalist aesthetics. Concrete Breakfast Bar (#19) offers industrial modern appeal with unlimited customization options.
Traditional Champions: Storage-Integrated Island Bar (#4) incorporates traditional cabinetry details seamlessly. Corner Breakfast Nook Bar (#13) creates cozy, traditional breakfast nook atmospheres. Live-Edge Wood Breakfast Bar (#18) provides natural materials with timeless appeal.
Plays Well with Others: Two-Tier Island Bar (#2) balances modern function with classic proportions. Mixed-Material Breakfast Bar (#21) combines traditional and contemporary elements successfully. L-Shaped Peninsula Breakfast Bar (#7) offers versatile design compatibility.
Maintenance Reality Check
Low Maintenance Champions: Concrete Breakfast Bar (#19) resists stains and damage when properly sealed. Recycled Material Bar (#20) features engineered materials with excellent durability. Smart Technology Breakfast Bar (#24) provides lasting performance with quality components.
Moderate Maintenance: Waterfall Edge Island Bar (#1) requires periodic sealing for stone surfaces. Two-Tier Island Bar (#2) involves multiple surfaces needing different care approaches. Mixed-Material Breakfast Bar (#21) demands specific maintenance for different materials.
High Maintenance Reality: Live-Edge Wood Breakfast Bar (#18) needs regular conditioning and protective treatments. Mobile Island Breakfast Bar (#5) requires wheel and moving part maintenance. Outdoor-Indoor Transitional Bar (#23) faces increased maintenance from weather exposure.
If you live somewhere humid, that gorgeous live-edge wood is going to move and crack no matter what the salesperson tells you. Ask me how I know.
Cleanup and Preparation with JiffyJunk Services
Breakfast bar renovation projects create more mess than you’d expect, and JiffyJunk’s services address the chaos through four key phases that keep your project moving smoothly without drowning in debris.
Pre-project cleanup often reveals years of accumulated kitchen stuff, outdated appliances, and old furniture that need removal before breakfast bar installation begins. I’ve seen homeowners discover they own three blenders and haven’t used their bread maker since 2015. JiffyJunk’s comprehensive removal services create clean slates for renovation projects, handling everything from old cabinets and countertops to small appliances and kitchen gadgets efficiently.
Construction debris management becomes essential during DIY breakfast bar projects that generate drywall scraps, lumber waste, packaging materials, and installation debris. Rather than making multiple dump trips or trying to stuff everything in your regular trash, JiffyJunk’s professional team handles all construction waste removal, leaving spaces clean and ready for the next project phase.
For larger kitchen renovations, consider appliance pick-up services to remove old refrigerators, dishwashers, and other major appliances before installing your new breakfast bar.
Decluttering services help many homeowners discover that breakfast bar functionality improves significantly when kitchen spaces are properly organized first. The white glove treatment goes beyond simple removal – professionals help sort items, identify donation opportunities for local charities, and ensure recyclable materials receive proper processing rather than landfill disposal.
Post-installation cleanup addresses packaging materials, protective coverings, and installation debris that even professional installations can leave behind. JiffyJunk’s eco-friendly disposal practices ensure responsible waste handling, with items donated or recycled whenever possible rather than simply sent to landfills.
When renovating involves removing old carpeting from adjacent areas, carpet removal services ensure proper disposal and preparation for new flooring that complements your breakfast bar design.
Ready to start your breakfast bar project with a clean slate? Contact JiffyJunk today for stress-free cleanup services that let you focus on creating the kitchen of your dreams.
Final Thoughts
Look, at the end of the day, the best breakfast bar is the one your family actually uses. I’ve seen $8,000 marble masterpieces that collect mail and $300 DIY projects that become the heart of the home. Focus on what works for your life, not what looks good on Pinterest.
When you’re planning your breakfast bar, think about how your family actually lives. Do your kids do homework at the kitchen counter? Do you drink coffee while checking emails? Do you entertain frequently or prefer quiet family dinners? Design for your real life, not your Instagram life.
Remember that breakfast bars become gathering places where morning conversations flourish, casual meals happen naturally, and family connections strengthen through shared experiences. Whether you choose a dramatic waterfall edge, warm live-edge wood authenticity, or cutting-edge smart technology integration, the right breakfast bar enhances both daily routines and special occasions.
Consider your kitchen’s existing architecture, traffic patterns, and storage requirements when making material and configuration decisions. Don’t get swept away by trends that don’t match your lifestyle or budget. A simple peninsula extension that your family uses daily beats an elaborate island that becomes an expensive place to stack mail.
Most breakfast bars end up serving multiple purposes – morning coffee station, homework help desk, casual dining spot, and party central during gatherings. If your design accommodates these real-world uses while fitting your space and budget, you’ve created something valuable that will serve your family well through years of changing needs.
The breakfast bar you choose should feel like it was always meant to be part of your kitchen, enhancing the space rather than overwhelming it. Trust your instincts about what feels right for your family’s lifestyle, and don’t let anyone talk you into features you don’t actually need or want.
