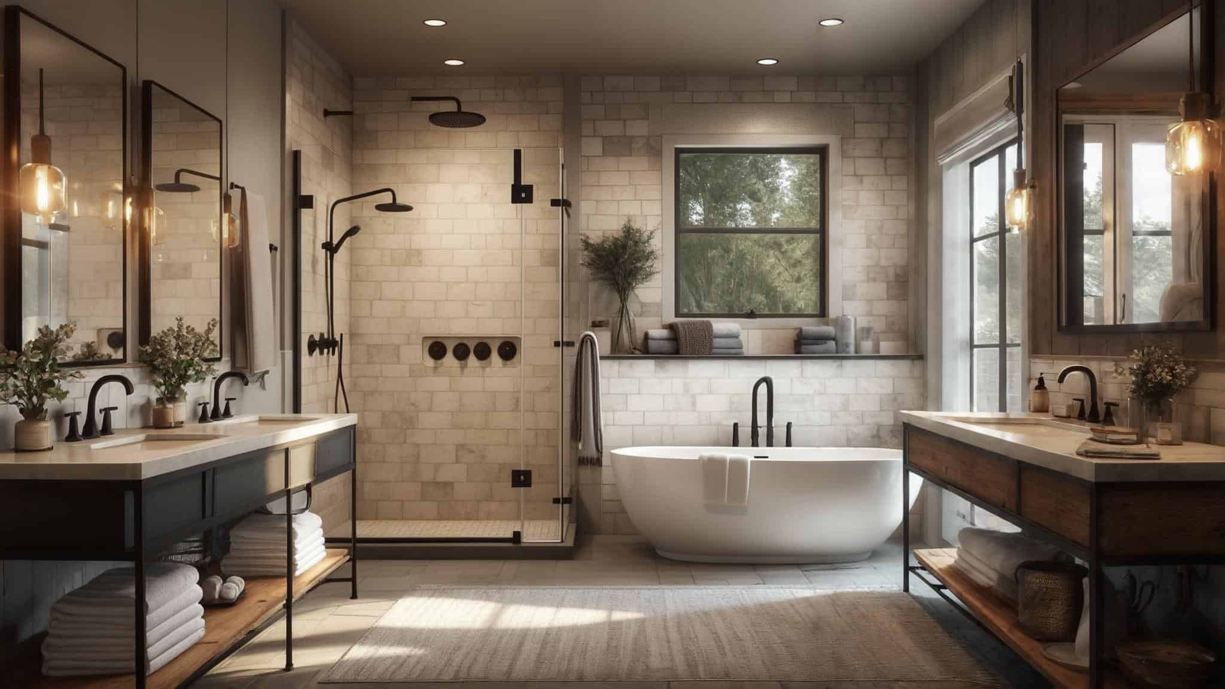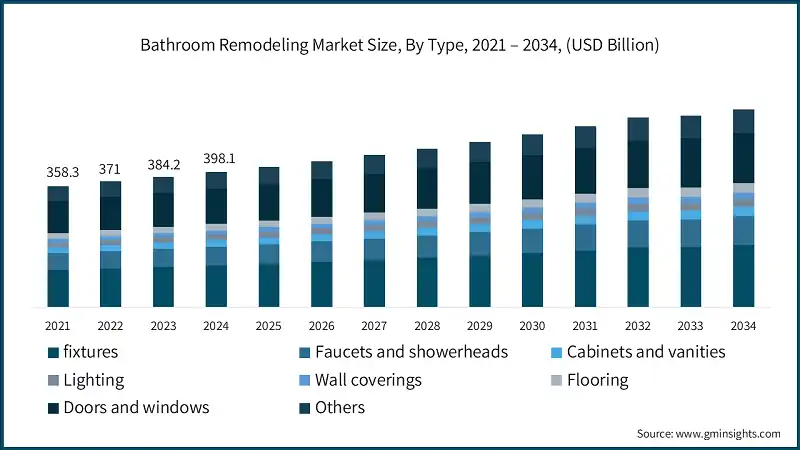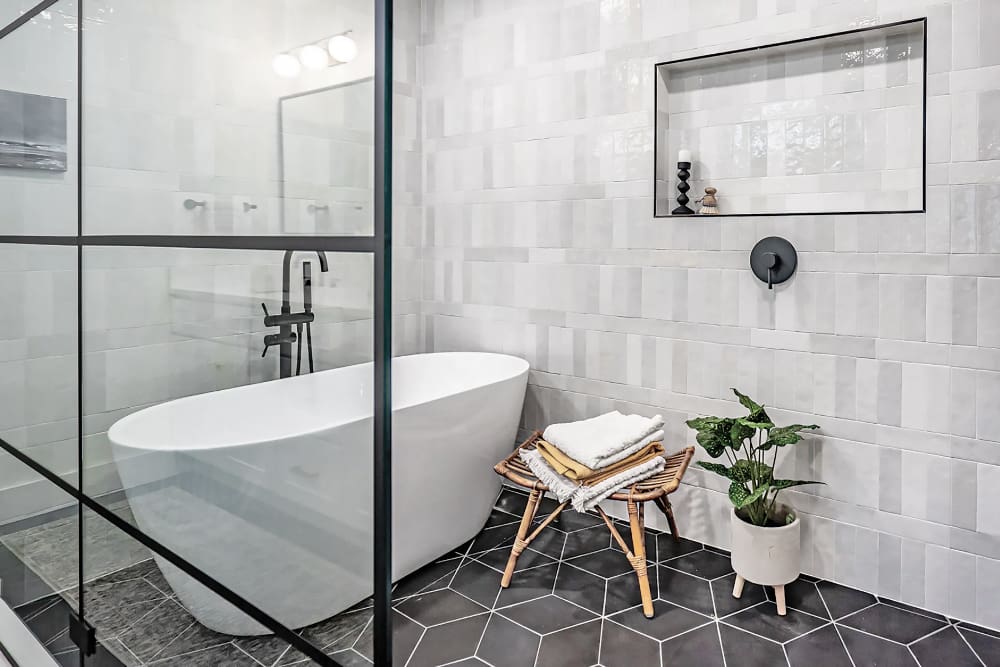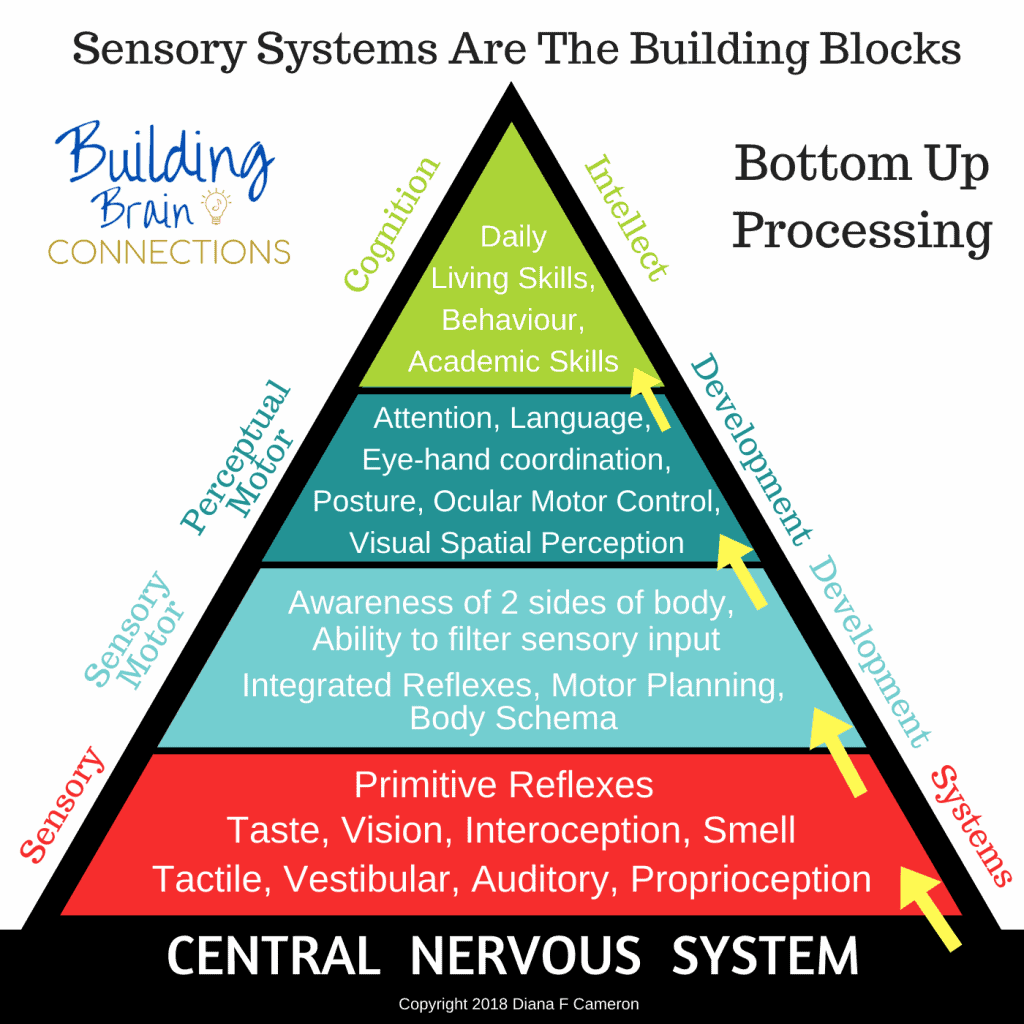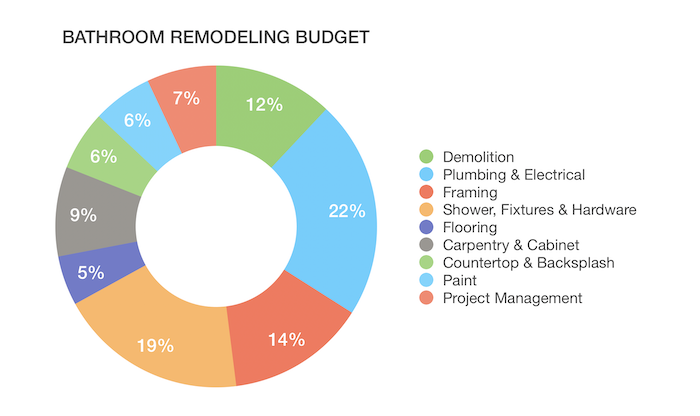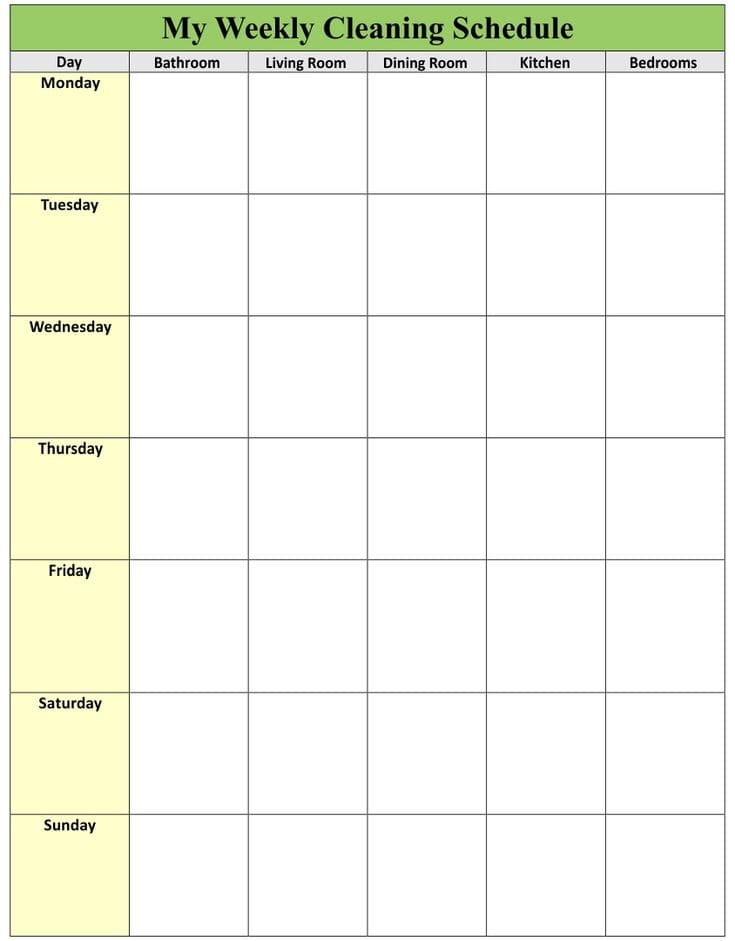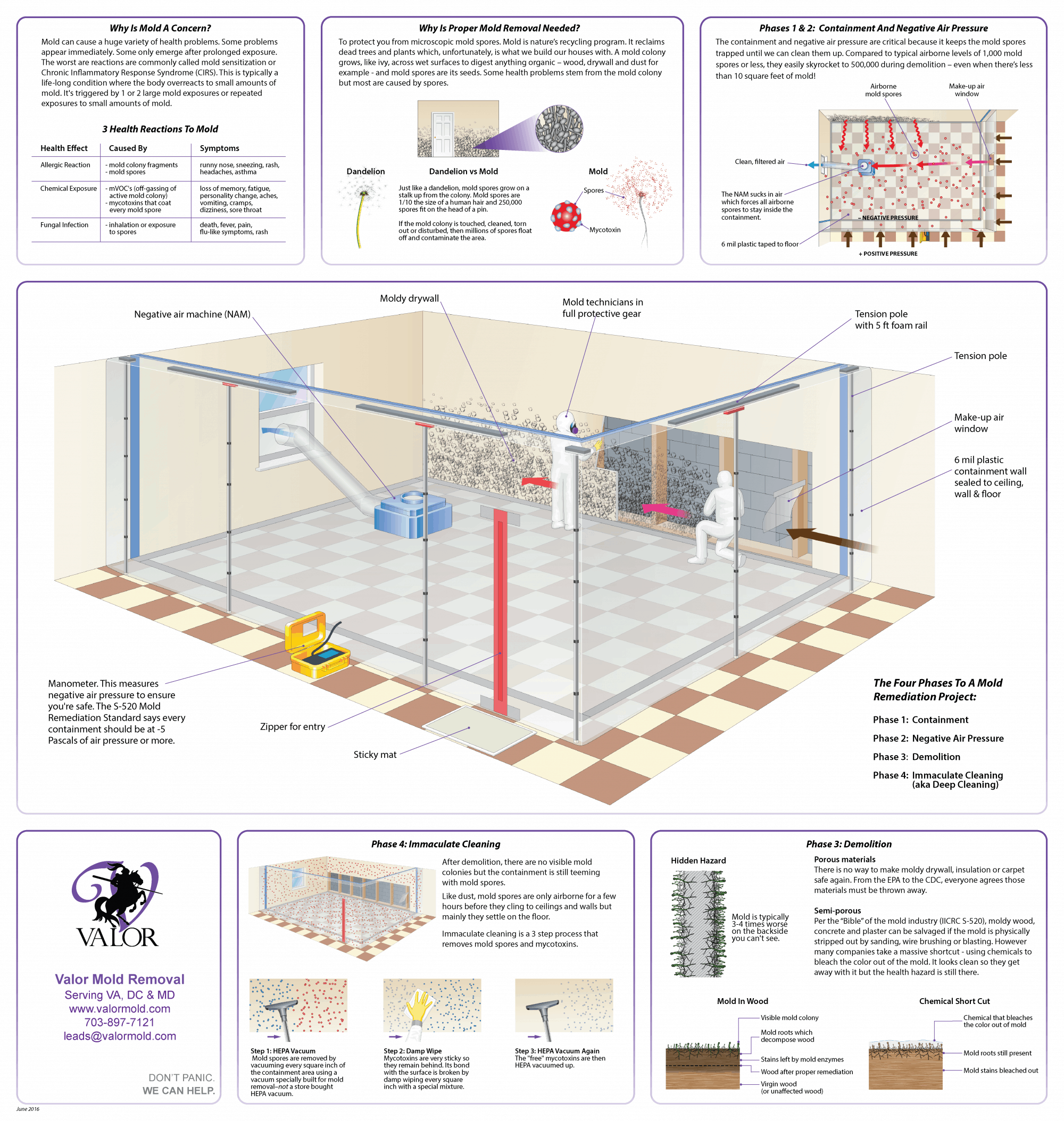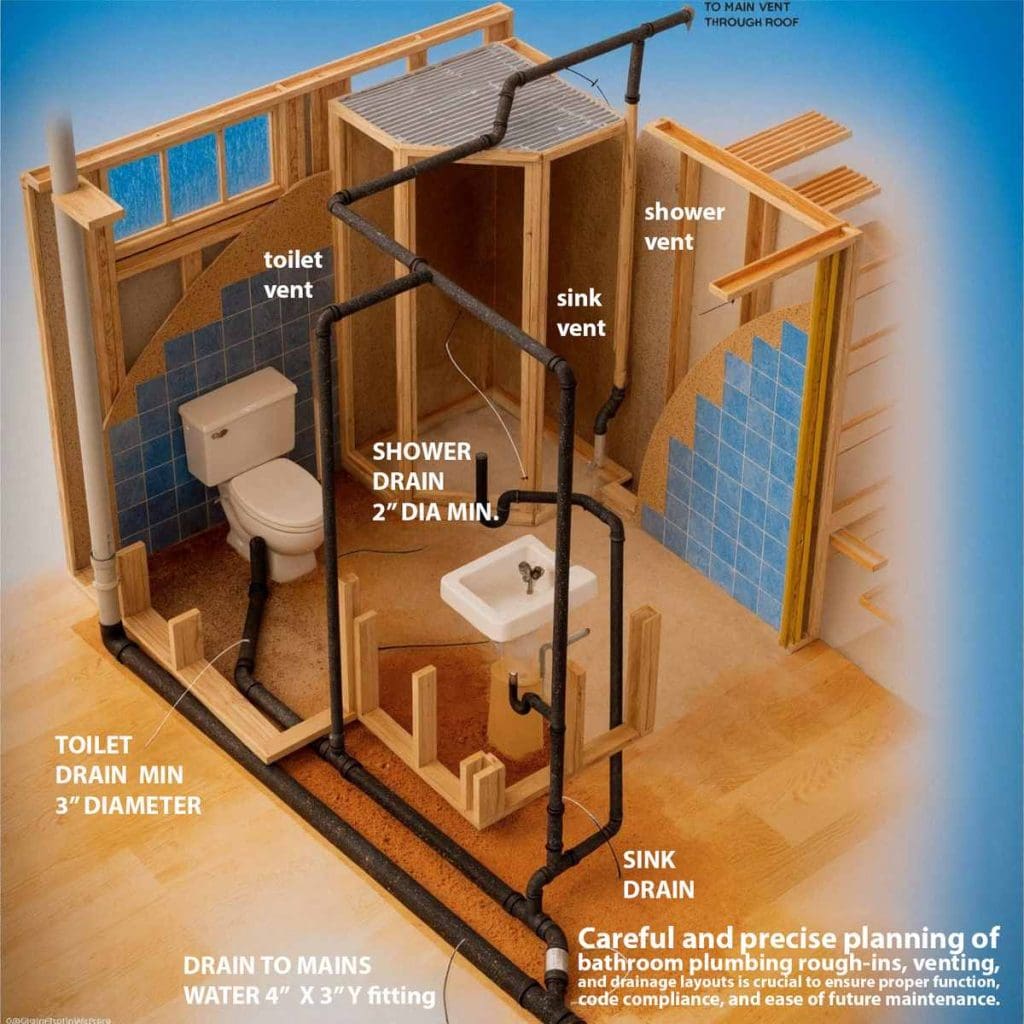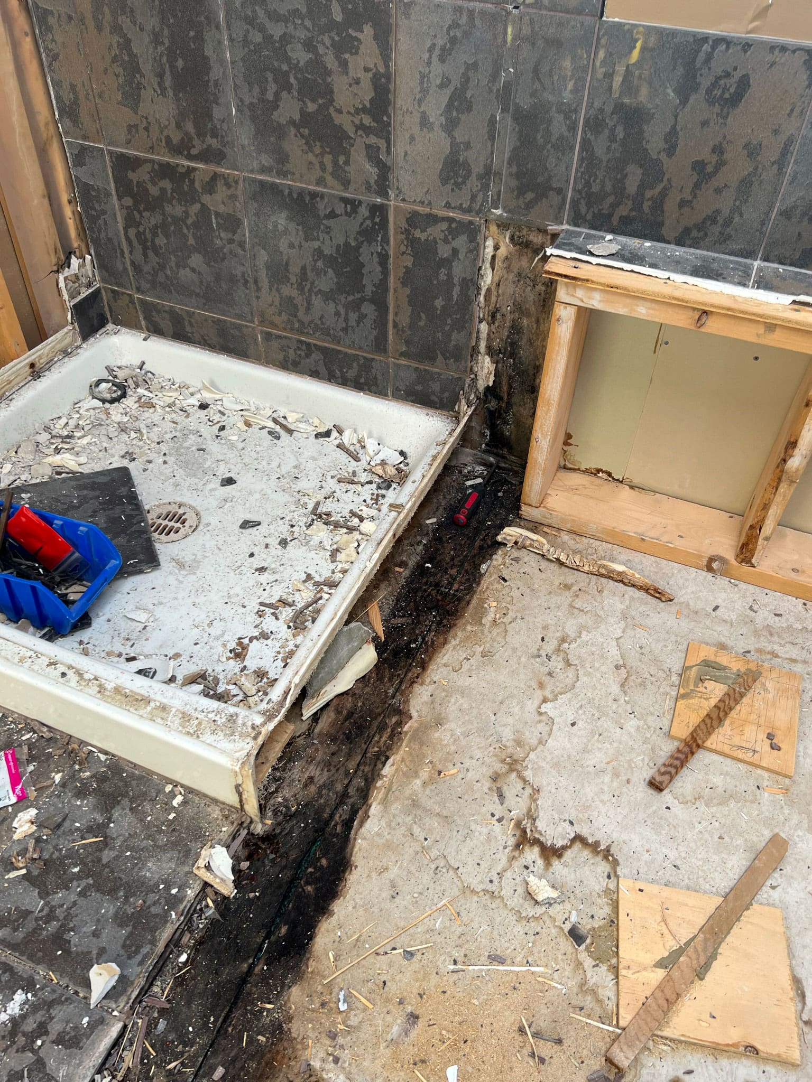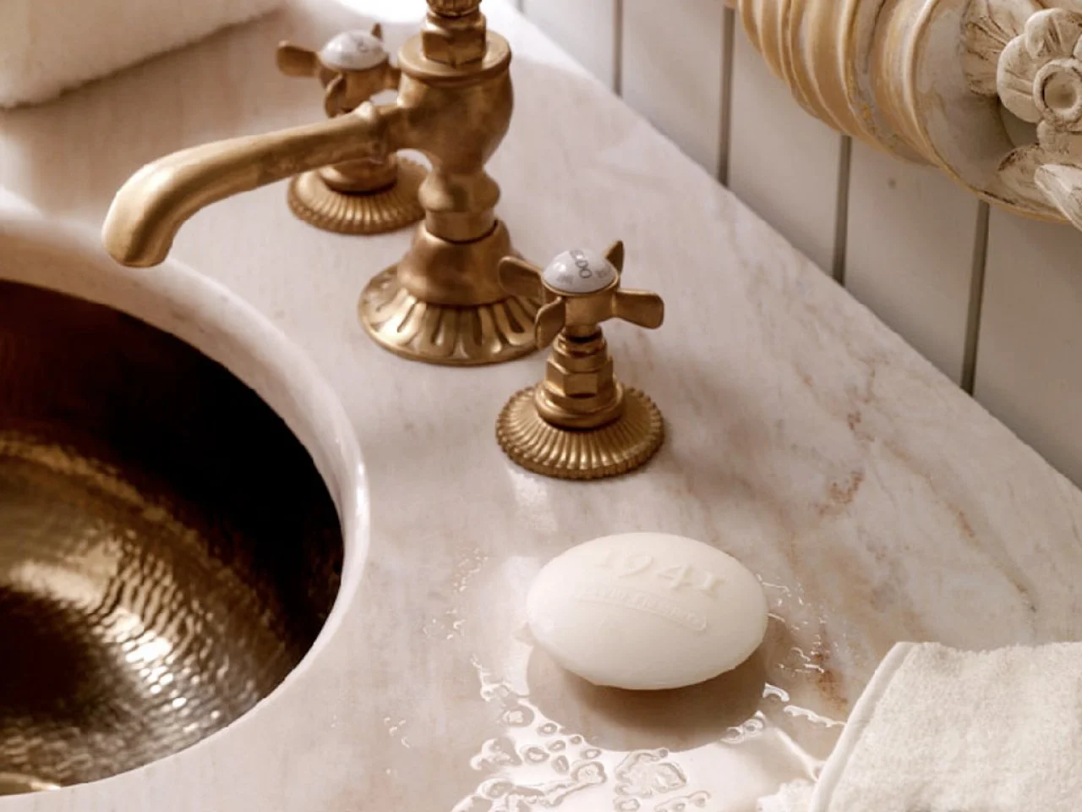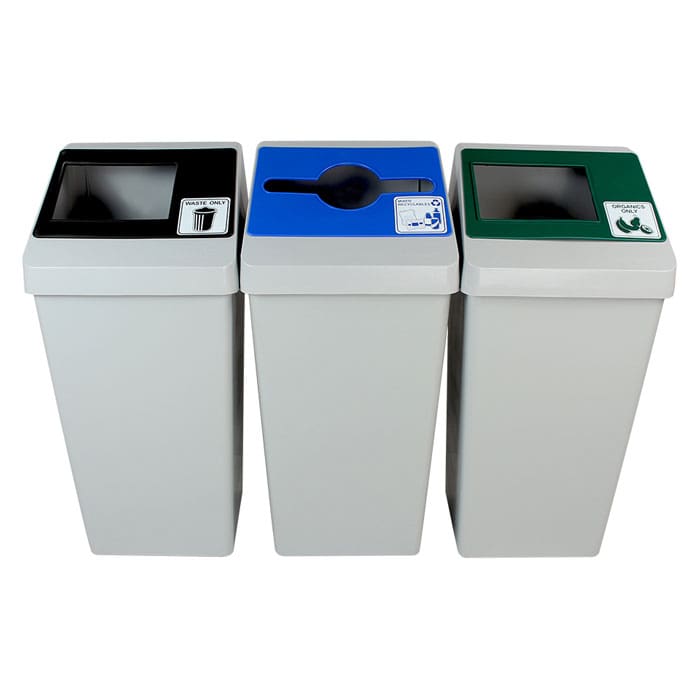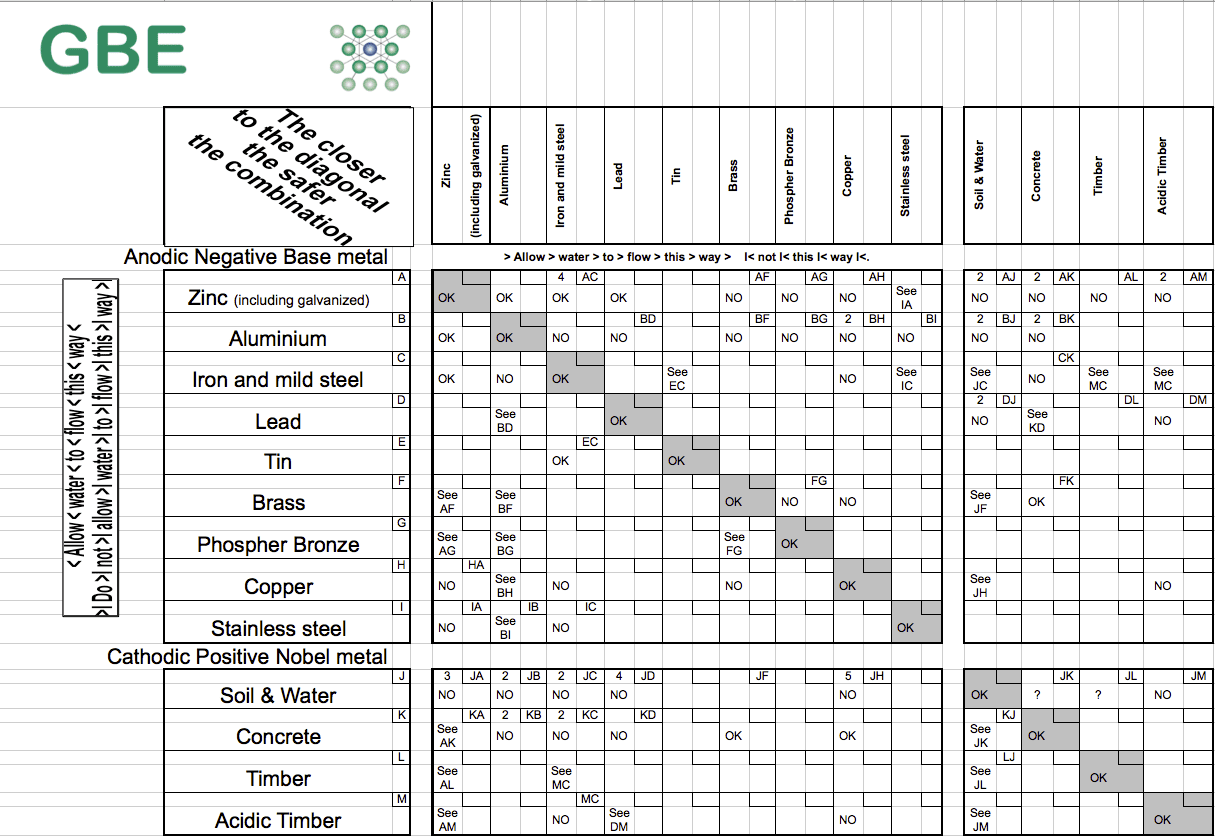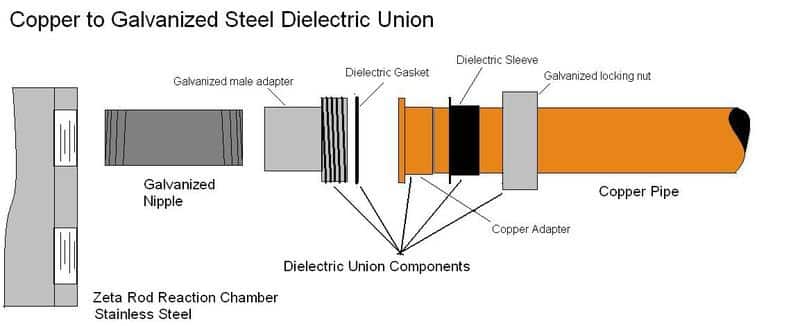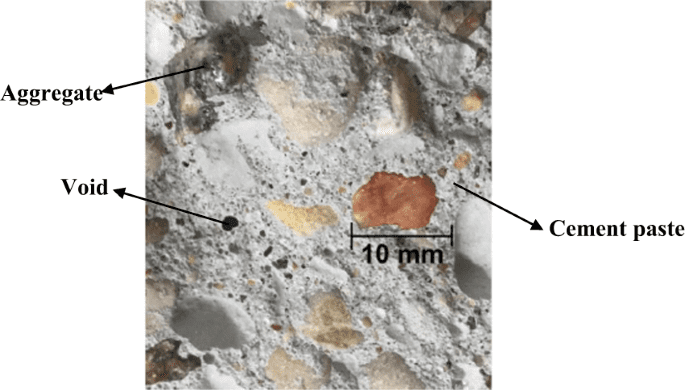DIY Bathroom Remodel: The Hidden Psychology That Makes or Breaks Your Project
The bathroom remodel market in the US currently stands at an impressive $68 billion, reflecting homeowners’ increasing investment in these intimate spaces that profoundly impact daily life. Yet despite this massive spending, many DIY bathroom remodel projects fail to deliver lasting satisfaction because they ignore the complex psychological and technical factors that determine success. Your brain processes small bathroom environments differently than other living spaces, creating unique challenges that affect every decision from initial planning to daily use years later.
Table of Contents
- The Neurological Architecture of Decision-Making in Bathroom Spaces
- The Temporal Dynamics of Living Through a Bathroom Remodel
- The Underground Infrastructure Revolution
- The Waste Stream Optimization Strategy
- The Material Compatibility Matrix Revolution
TL;DR
- Your brain processes small bathroom spaces differently than other rooms, creating unique decision-making challenges that affect both planning and daily use
- The 72-hour mark represents a psychological breaking point when living without your primary bathroom – plan alternative arrangements accordingly
- Spending 60% on hidden elements (plumbing, electrical, ventilation) and 40% on visible finishes creates longer-lasting satisfaction than the reverse
- Strategic mirror placement can increase perceived space by up to 40%, but positioning must account for different activity sightlines
- Bathroom demolition creates unique contamination challenges due to confined space and moisture history, requiring specialized containment strategies
- Understanding your home’s water pressure patterns reveals renovation opportunities that dramatically improve function without major expense
- Pre-1980s bathroom fixtures often have higher resale value than modern replacements, making careful removal profitable
- Different metals in high-moisture environments create galvanic corrosion that can cause failures within 5-7 years without proper separation
The Neurological Architecture of Decision-Making in Bathroom Spaces
Your brain processes bathroom environments differently than other living spaces due to the confined area, high moisture levels, and multiple sensory inputs. This neurological response affects every decision you make during renovation – from color choices to fixture placement. Understanding these psychological factors explains why some DIY bathroom remodel projects feel successful while others, despite being technically sound, leave homeowners unsatisfied.
Small bathroom spaces trigger unique cognitive responses in your brain that increase decision-making difficulty and stress levels compared to larger renovation projects. The confined area forces your mind to process more variables per square foot, creating what psychologists call cognitive overload. When you’re planning your DIY bathroom remodel, this mental burden makes every choice feel more consequential than it actually is.
High-moisture environments create subconscious stress responses that directly influence your material preferences and color choices, explaining why certain design elements feel more natural than others. Your brain has evolved to recognize moisture as a potential threat, which is why you instinctively gravitate toward materials and colors that feel “safe” in humid conditions. This explains why spa-inspired designs feel so appealing in bathrooms – they align with your brain’s natural moisture-environment processing patterns.
According to Statista research, about 50% of homeowners who renovated their master bathroom in 2024 stated that the main reason was that they could no longer stand the style of their old bathrooms, demonstrating how psychological dissatisfaction with space aesthetics drives renovation decisions more than functional needs.
The Cognitive Load Theory in Small Space Design
Small bathrooms overwhelm your brain’s processing capacity because every design choice carries amplified consequences in the limited space. This cognitive overload leads to decision paralysis and poor choices that seem logical during planning but feel wrong once implemented. You’ll find yourself second-guessing selections more frequently than in larger rooms because your brain recognizes the higher stakes of each decision.
Limited square footage increases decision paralysis because your brain recognizes that every choice has amplified consequences in the confined space. When you’re working on a DIY small bathroom remodel, this psychological pressure can make you freeze up when choosing between options that would be easy decisions in a larger room. Your subconscious mind understands that mistakes in small spaces can’t be easily hidden or worked around.
Cognitive load theory explains why bathroom renovations feel more stressful than other projects – your brain is processing more variables per square foot. The solution involves systematic elimination processes rather than traditional selection methods, reducing the mental burden of choice while improving outcomes. Instead of trying to pick the “perfect” tile from hundreds of options, start by eliminating everything that doesn’t meet your basic functional requirements.
When planning your DIY bathroom remodel on a budget, this decision-making challenge becomes even more intense because financial constraints add another layer of complexity to every choice. Your brain now has to process aesthetic preferences, functional requirements, and cost considerations simultaneously, which can lead to analysis paralysis that stalls your entire project.
Systematic elimination processes work better than traditional selection methods because they reduce the mental burden while maintaining design quality. Start with your non-negotiables – budget limits, size constraints, and functional requirements – then eliminate options that don’t meet these criteria before considering aesthetic preferences.
| Decision Factor | Large Room Impact | Small Bathroom Impact | Recommended Approach |
|---|---|---|---|
| Color Choice | Low consequence | High visual impact | Test in multiple lighting conditions |
| Fixture Size | Flexible placement | Space-critical | Measure twice, mock-up first |
| Storage Solutions | Optional upgrade | Essential function | Prioritize over aesthetics |
| Material Selection | Style preference | Durability critical | Research maintenance requirements |
| Layout Changes | Design opportunity | Structural challenge | Consult professionals early |
Mirror Psychology and Spatial Perception Manipulation
Strategic mirror placement can increase your bathroom’s perceived space by up to 40%, but the positioning must account for sightlines during different activities. Your brain processes reflections differently when you’re sitting versus standing, and poorly placed mirrors create disorienting visual experiences that increase stress rather than enhance the space.
Mirror placement affects spatial perception by up to 40%, but positioning must account for different activity sightlines (sitting, standing, grooming) to avoid disorienting reflections. When you’re planning your DIY bathroom remodel, map out where you’ll be during various activities before deciding on mirror locations. The reflection that looks perfect when you’re standing at the vanity might be completely wrong when you’re sitting on the toilet.
Your brain processes mirror reflections differently based on your body position and activity, making movement pattern mapping essential before installation. Poorly positioned mirrors create visual stress that counteracts their space-enhancing benefits, requiring careful consideration of daily usage patterns.
Sarah’s 5×8 bathroom felt cramped until she mapped her daily routine and discovered she spent 60% of her time at the vanity. By positioning a large mirror opposite the vanity window instead of above it, she created a visual corridor that made the space feel twice as wide while providing natural light reflection during morning routines.
The Paradox of Choice in Constrained Spaces
Limited bathroom space actually makes decision-making harder, not easier. Your brain recognizes that mistakes in small spaces can’t be easily hidden or worked around, creating analysis paralysis. This explains why you might spend weeks choosing between tile options that seem nearly identical.
Constrained spaces increase decision difficulty because your brain recognizes that mistakes can’t be easily hidden or compensated for in other areas. When you’re working on a DIY bathroom remodel on a budget, this psychological pressure intensifies because you can’t afford to make expensive mistakes that require do-overs.
Analysis paralysis occurs more frequently in bathroom renovations due to the high consequence-to-space ratio that your subconscious mind processes. Your brain understands that a poor color choice in a small bathroom will be visible every single day, multiple times per day, for years to come. This creates a mental burden that doesn’t exist when choosing paint for a large living room where furniture and artwork can distract from color mistakes.
Decision frameworks that eliminate options systematically work better than selection processes because they reduce cognitive load while maintaining quality outcomes. Start by ruling out anything that doesn’t meet your basic requirements, then narrow down from there rather than trying to choose from an overwhelming array of possibilities.
Humidity’s Impact on Material Psychology
High-moisture environments trigger subconscious stress responses that influence your material and color preferences. This explains why certain “spa-like” design choices feel naturally appealing in bathrooms while the same elements might feel out of place in dry environments. Your brain associates specific textures and colors with moisture management and comfort, making some design decisions feel instinctively right or wrong regardless of aesthetic preferences.
High-moisture environments create subconscious stress responses that directly influence your color and texture preferences during material selection. When you’re choosing materials for your DIY bathroom remodel, you’ll find yourself naturally drawn to certain options without understanding why. Your brain is processing moisture-related safety signals that influence your preferences below the conscious level.
Your brain associates specific materials with moisture management capabilities, making some choices feel instinctively appropriate while others create subtle discomfort. “Spa-like” design elements feel natural in bathrooms because they align with your brain’s moisture-environment processing patterns, explaining their widespread appeal across different design styles and personal preferences.
The Sensory Hierarchy of Bathroom Function
Successful DIY bathroom remodel projects prioritize sensory experiences in a specific order that most homeowners approach backwards. You typically focus on visual elements first, but your brain actually processes acoustic and tactile experiences as more important for daily satisfaction. Sound dampening affects privacy perception and stress levels more than aesthetic choices, while surface temperatures impact comfort more than visual appeal.
Most homeowners prioritize visual elements first, but your brain processes acoustic and tactile experiences as more critical for daily bathroom satisfaction. This backwards approach explains why some renovations look beautiful in photos but feel uncomfortable to use every day. Your daily experience depends more on how the space sounds and feels than how it looks.
Sound dampening should be planned before visual elements because bathroom acoustics affect privacy perception and stress levels more significantly than aesthetic choices. Poor acoustics create anxiety about privacy that persists long after you’ve forgotten about tile patterns or fixture styles. When you’re planning your DIY bathroom remodel on a budget, investing in sound control during the framing stage costs significantly less than trying to address acoustic problems after finishing work is complete.
The sensory hierarchy (acoustic, tactile, then visual) determines long-term satisfaction levels regardless of how much you spend on finishes. Understanding this hierarchy helps you allocate time and budget to elements that create the most satisfaction rather than focusing primarily on Instagram-worthy visual elements.
Recent DIY bathroom transformations, such as Autumn Dawn Skinner’s moody bathroom remodel from 417 Magazine, demonstrate how homeowners are prioritizing bold visual elements while often overlooking the acoustic planning that affects daily comfort and privacy perception.
Acoustic Design as Foundation
Sound dampening should be your first consideration, not an afterthought. Bathroom acoustics affect privacy perception and stress levels more than any visual element you’ll choose. Poor acoustics create anxiety about privacy that persists long after you’ve forgotten about tile patterns or fixture styles.
Sound dampening affects privacy perception and stress levels more than aesthetic choices, making it the foundation element for bathroom satisfaction. Acoustic planning during framing stages costs significantly less than addressing sound problems after finishing work is completed. Privacy anxiety from poor acoustics persists long after visual elements become familiar, making sound control essential for long-term satisfaction.
Tactile Temperature Mapping
Different bathroom surfaces should be planned for barefoot contact, with warm materials in high-traffic areas and cool materials in splash zones. Your feet are more sensitive to temperature than your hands, and cold floors create discomfort that affects your entire bathroom experience.
Barefoot contact areas require warm materials (wood, cork) in high-traffic zones while cool materials (tile, stone) work best in splash zones. Your feet are more temperature-sensitive than your hands, making floor material choices critical for overall comfort and satisfaction. Temperature mapping of barefoot contact areas should drive material selection decisions rather than purely aesthetic or maintenance considerations.
Mark installed heated tile floors throughout his bathroom renovation, but discovered that the high-traffic area near the vanity felt uncomfortably warm during summer months. A better approach would have been installing heated floors only in the shower exit area and using cork flooring near the vanity for natural warmth without energy consumption.
Budget Psychology and Value Perception Distortion
The relationship between spending and satisfaction in bathroom remodels follows patterns that contradict traditional budgeting advice. Your brain values hidden improvements (better plumbing, ventilation, electrical) more than visible upgrades over time, even though the visible elements initially seem more important. This creates a satisfaction curve where spending more on infrastructure and less on finishes leads to higher long-term happiness with your renovation results.
Spending patterns that prioritize hidden infrastructure over visible finishes create higher long-term satisfaction despite initial preferences for aesthetic elements. When you’re working on a DIY bathroom remodel on a budget, this insight can help you allocate your limited funds in ways that maximize long-term satisfaction rather than short-term visual impact.
Your brain values functional improvements more over time, while visual elements become familiar and less impactful on daily satisfaction. Traditional budgeting advice fails in bathroom renovations because it doesn’t account for the unique psychology of small, high-use spaces where functional performance affects daily comfort more than aesthetic appeal.
The 60/40 Rule Reversed
Spending 60% on labor-intensive hidden elements (plumbing, electrical, ventilation) and 40% on visible finishes creates longer-lasting satisfaction than the opposite approach. This contradicts popular renovation advice but aligns with how your brain processes value over time. Hidden improvements continue providing benefits daily, while visible elements become familiar and lose their initial impact.
The 60/40 rule reversed (60% on hidden elements, 40% on finishes) creates longer-lasting satisfaction than traditional spending ratios. When planning your DIY bathroom remodel on a budget, this approach ensures your limited funds deliver maximum long-term value rather than short-term visual appeal that loses its impact over time.
Hidden improvements (plumbing, electrical, ventilation) provide daily functional benefits that your brain values more over time than initial visual impact. Visible finishes lose their psychological impact as they become familiar, while functional improvements continue delivering satisfaction throughout the renovation’s lifespan.
Research shows that homeowners’ median renovation expenditure rose to $24,000 in 2023, according to the 2024 U.S. Houzz and Home Study, indicating that those with discretionary funds are more inclined to make substantial bathroom changes that prioritize long-term value over short-term aesthetics.
The Temporal Dynamics of Living Through a Bathroom Remodel
The timeline of a DIY bathroom remodel creates lifestyle disruptions that most DIYers severely underestimate. Your daily routines depend on bathroom access more than you realize until it’s gone. The psychological impact of displaced hygiene routines affects your entire household’s stress levels and requires strategic planning beyond simple backup arrangements.
Bathroom remodels create lifestyle disruptions that extend far beyond the physical work area, affecting entire household routines and stress levels. Most DIYers underestimate the psychological impact of displaced hygiene routines, leading to household conflicts that can derail project completion. Understanding these temporal challenges helps you prepare contingency plans that maintain household harmony and prevent the project from becoming a source of ongoing conflict.
The Bathroom Displacement Crisis Management
Loss of primary bathroom function creates cascading effects throughout your household that require systematic contingency planning. You can’t simply tell everyone to “use the guest bath” and expect normal routines to continue. Different family members have different bathroom needs and schedules that must be mapped and accommodated.
Primary bathroom loss creates cascading household effects that require systematic contingency planning beyond simple “use the guest bath” solutions. Different family members have varying bathroom needs and schedules that must be mapped and accommodated during the renovation period. When you’re tackling a DIY small bathroom remodel, these displacement challenges become even more complex because you’re likely dealing with the only full bathroom in the house.
Displacement effects become apparent only after disruption begins, making pre-planning essential for maintaining household harmony. The displacement affects morning routines, evening schedules, and privacy needs in ways that become apparent only after the disruption begins.
The 72-Hour Psychological Breaking Point
Research shows that after three days without normal bathroom routines, household stress levels spike dramatically. This 72-hour mark represents a critical timeline for maintaining alternative arrangements and keeping your project on track. Beyond this point, family members begin developing coping mechanisms that can interfere with your renovation work and create lasting resentment about the project.
The 72-hour mark represents a psychological breaking point where household stress levels spike dramatically without normal bathroom routines. Beyond three days, family members develop coping mechanisms that can interfere with renovation work and create lasting project resentment. Understanding this timeline helps structure work phases and backup systems to prevent psychological stress from derailing project completion.
Bathroom Displacement Contingency Checklist:
- ☐ Map each family member’s bathroom usage times and preferences
- ☐ Identify alternative bathroom facilities and their capacity limitations
- ☐ Stock temporary bathroom supplies in alternative locations
- ☐ Plan work phases to minimize consecutive days without primary bathroom access
- ☐ Arrange external bathroom facilities for phases exceeding 72 hours
- ☐ Communicate timeline expectations clearly with all household members
- ☐ Prepare backup plans for unexpected delays or complications
Hygiene Routine Archaeology
Documenting current bathroom usage patterns before starting reveals hidden dependencies and helps design more functional replacement workflows. You need to map who uses what when, including peak usage times, storage needs, and privacy requirements. This “archaeology” of daily routines uncovers conflicts and needs that aren’t obvious until normal access is disrupted.
Documenting bathroom usage patterns (who uses what when) before starting reveals hidden dependencies that affect renovation planning. Routine “archaeology” uncovers peak usage times, storage needs, and privacy requirements that aren’t obvious until normal access is disrupted. Usage documentation becomes the blueprint for maintaining household function and preventing conflicts during construction phases.
The Dust and Debris Ecosystem
DIY bathroom remodel demolition creates unique contamination challenges because of the confined space and moisture history. Standard dust control methods don’t work effectively in small, humid environments where particles behave differently. The combination of soap residue, humidity exposure, and confined space makes bathroom demolition dust more adhesive and harder to contain than debris from other rooms.
Bathroom demolition creates unique contamination challenges due to confined space and moisture history that standard dust control methods can’t address effectively. The combination of soap residue, humidity exposure, and confined space makes bathroom debris more adhesive and difficult to contain than other room demolitions. Specialized containment strategies are required because particles behave differently in small, humid environments compared to dry, open spaces.
Mold Spore Migration Patterns
Disturbing old bathroom materials can release dormant mold spores that travel through HVAC systems, affecting your entire home. These spores remain viable for years in bathroom materials and become airborne during demolition. Without proper containment, renovation work can create mold problems in areas far from the bathroom.
Disturbing old bathroom materials releases dormant mold spores that remain viable for years and become airborne during demolition work. Mold spores travel through HVAC systems during renovation, potentially creating problems in areas far from the actual bathroom work zone. Whole-house air filtration during demolition phases prevents spore migration and protects family health throughout the renovation process.
The Plaster Dust Adhesion Problem
Bathroom demolition dust has higher adhesion properties due to soap residue and humidity exposure, making standard plastic sheeting inadequate for containment. This dust sticks to surfaces more aggressively than debris from other rooms and requires specialized removal techniques. The adhesive properties mean that inadequate containment leads to cleaning problems that persist long after renovation completion.
Bathroom demolition dust has higher adhesion properties due to soap residue and humidity exposure, making standard plastic sheeting inadequate for containment. The adhesive properties of bathroom dust require specialized removal techniques and containment materials beyond typical renovation protection methods. Inadequate containment leads to persistent cleaning problems that continue long after renovation completion, making proper dust control essential.
The Underground Infrastructure Revolution
The hidden systems behind bathroom walls represent the most critical and least understood aspect of DIY bathroom remodel projects. Small mistakes in plumbing, electrical, or ventilation create exponentially larger problems that often don’t manifest until years later. Understanding your home’s existing infrastructure reveals renovation opportunities that can dramatically improve function without major expense.
Hidden bathroom systems (plumbing, electrical, ventilation) represent the most critical renovation aspect where small mistakes create exponentially larger future problems. Understanding existing home infrastructure reveals improvement opportunities that dramatically enhance function without requiring major expense or disruption. When you’re planning a DIY bathroom remodel on a budget, working with your home’s systems rather than against them creates improvements that compound over time.
The Water Pressure Archaeology Method
Understanding your home’s water pressure patterns and pipe aging reveals renovation opportunities that can dramatically improve function without major expense. Your water pressure varies throughout the day and changes with seasonal usage patterns. This information determines whether your renovation should prioritize flow restriction for high-pressure situations or flow enhancement for low-pressure conditions.
Water pressure patterns and pipe aging analysis reveals renovation opportunities that dramatically improve function without requiring major infrastructure expense. Pressure variations throughout daily and seasonal cycles determine whether renovations should prioritize flow restriction or enhancement solutions. Understanding existing pressure archaeology helps make infrastructure decisions that improve actual performance rather than just updating visual appearances.
Pressure Testing as Design Driver
Conducting 24-hour pressure monitoring during different usage periods reveals whether your renovation should prioritize flow restriction (high pressure) or flow enhancement (low pressure) solutions. This testing shows you how your water system actually performs under real-world conditions rather than single-point measurements. The data drives fixture selection, pipe sizing, and valve choices that optimize your specific system’s performance characteristics.
24-hour pressure monitoring during different usage periods reveals whether renovations should prioritize flow restriction (high pressure) or enhancement (low pressure) solutions. Real-world pressure testing shows actual system performance under varying conditions rather than single-point measurements that miss usage patterns. Pressure data drives fixture selection, pipe sizing, and valve choices that optimize your specific system’s performance characteristics rather than generic solutions.
Water Pressure Testing Protocol:
- ☐ Install pressure gauge at main water line entry point
- ☐ Record pressure readings every 2 hours for 48 hours
- ☐ Note correlations between usage patterns and pressure drops
- ☐ Test pressure at multiple bathroom fixture locations
- ☐ Document seasonal variations if renovation spans multiple months
- ☐ Compare readings during peak neighborhood usage times
- ☐ Calculate pressure loss through existing pipe runs
The Ventilation Velocity Mapping
Proper bathroom ventilation requires understanding air movement patterns that most DIYers completely ignore, leading to moisture problems years later. Your home has natural air currents that can either help or hinder bathroom ventilation depending on how you work with them. When planning a DIY small bathroom remodel, mapping these patterns before planning ventilation improvements can reduce energy costs by up to 30% while improving moisture removal effectiveness.
Proper bathroom ventilation requires understanding natural air movement patterns that most DIYers ignore, leading to moisture problems years after renovation completion. Mapping existing airflow patterns before planning improvements can reduce ventilation energy costs by up to 30% while improving moisture removal effectiveness. Working with your home’s natural air currents rather than against them creates more effective and efficient ventilation solutions.
With home improvement spending projected to reach $485 billion by 2024 according to Harvard University’s Joint Center for Housing Studies, understanding ventilation efficiency becomes crucial for homeowners seeking to maximize their renovation investments while reducing long-term operational costs.
The Stack Effect Utilization
Leveraging your home’s natural air movement patterns can reduce ventilation energy costs by up to 30% while improving moisture removal effectiveness. The stack effect creates predictable air currents based on your home’s height, window placement, and temperature differentials. Understanding and utilizing these natural patterns makes your ventilation system more effective with less energy consumption.
The stack effect creates predictable air currents based on home height, window placement, and temperature differentials that can be leveraged for improved ventilation. Utilizing natural air movement patterns reduces ventilation energy costs by up to 30% while improving moisture removal effectiveness compared to fighting against natural airflow. Working with physics-based air movement creates more effective ventilation systems with lower energy consumption than systems that ignore natural patterns.
Negative Pressure Zone Creation
Strategic placement of intake and exhaust points creates controlled air currents that prevent steam from reaching critical areas such as light fixtures and wood trim. By creating negative pressure zones, you can direct moisture-laden air away from vulnerable materials and toward exhaust points. This controlled airflow prevents the moisture damage that often occurs years after renovation completion when steam finds its way into areas that weren’t properly protected.
Strategic intake and exhaust placement creates controlled air currents that prevent steam from reaching critical areas such as light fixtures and wood trim. Negative pressure zone creation directs moisture-laden air away from vulnerable materials and toward proper exhaust points for effective removal. Controlled airflow prevents long-term moisture damage that often occurs years after renovation when steam infiltrates inadequately protected areas.
Jennifer’s bathroom renovation included a beautiful wood beam ceiling, but poor ventilation planning allowed steam to condense on the beams, causing warping within six months. Proper negative pressure zone design would have directed moisture-laden air toward the exhaust fan before it could reach the wood surfaces.
The Waste Stream Optimization Strategy
The demolition and construction waste from DIY bathroom remodel projects contains valuable materials and creates disposal challenges that smart DIYers can turn into profit centers while reducing environmental impact. Systematic deconstruction rather than demolition can recover 40-60% of material value while providing insights into your home’s construction methods.
Bathroom renovation waste contains valuable materials and creates disposal challenges that can be transformed into profit centers through strategic waste stream management. Systematic deconstruction rather than demolition recovers 40-60% of material value while providing valuable insights into home construction methods and potential hidden problems. Understanding waste stream optimization helps you manage disposal costs, create revenue opportunities, and reduce the environmental footprint of your renovation project.
The Material Archaeology Approach
Systematic deconstruction rather than demolition can recover 40-60% of material value while providing insights into your home’s construction methods and potential hidden problems. This archaeological approach treats removal as an investigation rather than destruction, revealing valuable information about your home’s systems and uncovering materials that have resale value.
Systematic deconstruction recovers 40-60% of material value while providing insights into home construction methods and revealing potential hidden problems. The archaeological approach treats removal as investigation rather than destruction, uncovering valuable system information and resalable materials. This process takes more initial time but saves money through material recovery and prevents costly reconstruction surprises.
Fixture Resale Value Assessment
Pre-1980s bathroom fixtures often have higher resale value than their modern replacements, particularly cast iron tubs and brass hardware. These older fixtures were built with materials and craftsmanship that’s expensive to replicate today. Careful removal preserves their value and creates revenue that can offset renovation costs.
Pre-1980s bathroom fixtures often have higher resale value than modern replacements, particularly cast iron tubs and brass hardware built with expensive-to-replicate materials. Older fixtures were constructed with materials and craftsmanship that’s costly to duplicate today, making careful removal financially beneficial. Understanding fixture resale potential helps decide between quick demolition and careful extraction methods that preserve value and offset renovation costs.
| Fixture Type | Pre-1980 Value | Modern Replacement Cost | Resale Market | Removal Difficulty |
|---|---|---|---|---|
| Cast Iron Tub | $300-800 | $1,200-2,500 | High demand | Moderate (2-person lift) |
| Brass Faucets | $150-400 | $400-1,200 | Specialty market | Easy (standard tools) |
| Pedestal Sink | $100-300 | $200-600 | Steady demand | Easy (disconnect plumbing) |
| Tile (intact) | $2-8/sq ft | $5-15/sq ft | Restoration projects | High (careful removal) |
| Medicine Cabinet | $75-200 | $150-500 | Vintage collectors | Moderate (wall mounting) |
Historical Material Documentation
Photographing and cataloging original materials before removal creates valuable reference information for matching existing elements in other parts of the house. This documentation helps you maintain architectural consistency and provides a record of original construction methods that might be relevant for future projects.
Photographing and cataloging original materials before removal creates valuable reference information for maintaining architectural consistency in other house areas. Documentation provides records of original construction methods that become relevant for future renovation projects and system understanding. Historical material records help identify items with value to other renovators or historical preservation projects, creating additional revenue opportunities.
The Strategic Debris Staging System
Managing construction waste requires understanding municipal pickup schedules, disposal fees, and recycling opportunities that can significantly impact project costs and timelines. Different types of waste have different disposal requirements and costs, making strategic staging essential for budget control.
Construction waste management requires understanding municipal schedules, disposal fees, and recycling opportunities that significantly impact project costs and timelines. Different waste types have varying disposal requirements and costs, making strategic staging essential for budget control and workflow efficiency. Planning debris management systems before demolition prevents workflow interruptions and reduces expenses through proper sorting and disposal timing.
As seen in recent bathroom renovation showcases such as Studio DIY’s kids bathroom reveal, homeowners are increasingly documenting their renovation processes, but many still overlook the strategic waste management that can significantly impact both project costs and environmental responsibility.
The Three-Container Method
Separating demolition waste into metal/recyclables, clean construction debris, and contaminated materials from the start reduces disposal costs and creates revenue opportunities. This sorting system prevents valuable materials from being contaminated by hazardous waste and ensures proper disposal of materials that require special handling.
Separating waste into metal/recyclables, clean construction debris, and contaminated materials reduces disposal costs and creates revenue opportunities from the start. This sorting system prevents valuable materials from being contaminated by hazardous waste while ensuring proper disposal of materials requiring special handling. The three-container method streamlines disposal processes and maximizes recovery value while maintaining safety standards throughout the renovation.
The Material Compatibility Matrix Revolution
The chemical and physical interactions between different bathroom materials create hidden failure points that manifest years after installation. Understanding these interactions requires a systems-thinking approach to material selection that goes beyond aesthetic preferences. When planning your DIY bathroom remodel, galvanic corrosion, pH compatibility, and thermal expansion differences can cause expensive failures that proper planning prevents.
Chemical and physical interactions between bathroom materials create hidden failure points that manifest years after installation, requiring systems-thinking approaches to material selection. Galvanic corrosion, pH compatibility, and thermal expansion differences cause expensive failures that proper compatibility planning prevents. This compatibility matrix approach ensures your material choices work together long-term rather than creating future problems.
The Galvanic Corrosion Prevention Protocol
When different metals contact each other in high-moisture environments, electrochemical reactions accelerate deterioration, making material sequencing as important as material quality. This galvanic corrosion can cause pinhole leaks and fixture failures within 5-7 years of installation if not properly prevented.
Different metals in high-moisture contact create electrochemical reactions that accelerate deterioration, making material sequencing as critical as material quality selection. Galvanic corrosion causes pinhole leaks and fixture failures within 5-7 years without proper prevention, creating expensive repair situations. Understanding metal compatibility helps plan separation strategies that prevent costly failures while maintaining design flexibility and aesthetic goals.
The Dissimilar Metal Separation Strategy
Installing barrier materials between copper pipes and steel fixtures prevents galvanic corrosion that can cause pinhole leaks within 5-7 years of installation. These barriers don’t need to be expensive or complex – simple dielectric unions or plastic washers can prevent thousands of dollars in future damage.
Installing barrier materials between copper pipes and steel fixtures prevents galvanic corrosion that causes pinhole leaks within 5-7 years of installation. Simple dielectric unions or plastic washers can prevent thousands of dollars in future damage without requiring expensive or complex installation methods. The key is identifying all dissimilar metal contact points and planning appropriate separation methods during the installation phase rather than after problems develop.
pH Level Matching for Longevity
Cleaning products’ pH levels interact differently with various surface materials, making compatibility testing essential for maintaining warranties on expensive finishes. Acidic cleaners can etch natural stone, while alkaline products can damage certain metal finishes. Understanding these interactions helps you choose materials that are compatible with your preferred cleaning products and maintenance routines.
Cleaning product pH levels interact differently with surface materials, making compatibility testing essential for maintaining warranties on expensive finishes. Acidic cleaners etch natural stone while alkaline products damage certain metal finishes, requiring material selection that matches cleaning preferences. Understanding pH interactions prevents warranty voiding and premature finish deterioration by ensuring material and maintenance compatibility.
Thermal Expansion Coefficient Planning
Materials with different expansion rates create stress fractures at junction points, requiring flexible transition materials that accommodate movement without failure. Temperature changes in bathrooms are more extreme than other rooms due to hot water usage and steam generation.
Materials with different expansion rates create stress fractures at junction points, requiring flexible transition materials that accommodate movement without structural failure. Bathroom temperature extremes from hot water and steam create more thermal stress than other rooms, making expansion planning critical for long-term integrity. Flexible transition materials maintain structural integrity while allowing natural expansion and contraction that prevents cracks, gaps, and joint failures.
The Adhesion Science Behind Tile Failure
Understanding molecular bonding between substrates, adhesives, and finish materials prevents the premature failures that plague DIY tile installations. Different substrate materials have varying porosity and surface characteristics that affect how adhesives cure and bond. Moisture moving through wall assemblies can compromise tile adhesion from behind, making vapor barrier placement more critical than adhesive selection.
Understanding molecular bonding between substrates, adhesives, and finish materials prevents premature failures that commonly plague DIY tile installations. Different substrate materials have varying porosity and surface characteristics that directly affect adhesive curing and long-term bonding strength. Moisture movement through wall assemblies can compromise tile adhesion from behind, making vapor barrier placement more critical than adhesive selection for long-term success.
Substrate Porosity Mapping
Different areas of bathroom walls have varying absorption rates that affect adhesive curing, requiring surface preparation techniques specific to each zone’s moisture exposure. Areas near showers absorb moisture differently than zones around sinks or toilets. This porosity variation affects how adhesives penetrate and cure, creating weak spots that lead to tile failure.
Different bathroom wall areas have varying absorption rates that affect adhesive curing, requiring surface preparation techniques specific to each zone’s moisture exposure. Areas near showers absorb moisture differently than sink or toilet zones, creating porosity variations that affect adhesive penetration and curing. Mapping porosity differences helps adjust preparation methods and adhesive application for consistent bonding across entire surfaces rather than creating weak failure points.
The Vapor Transmission Rate Calculation
Moisture moving through wall assemblies can compromise tile adhesion from behind, making vapor barrier placement more critical than adhesive selection. This vapor transmission occurs even in properly sealed bathrooms and can cause tile failures that appear to be adhesive problems.
Moisture moving through wall assemblies compromises tile adhesion from behind, making vapor barrier placement more critical than adhesive selection for preventing failures. Vapor transmission occurs even in properly sealed bathrooms and causes tile failures that appear to be adhesive-related but are actually moisture infiltration problems. Calculating vapor transmission rates for specific wall assemblies determines appropriate vapor barrier placement and permeability ratings for climate and construction conditions.
During your bathroom renovation, managing the accumulation of old fixtures, packaging materials, and construction debris becomes a significant challenge that can slow your progress and create safety hazards. Jiffy Junk’s construction waste expertise helps identify which discarded materials have value for future projects versus those requiring immediate removal. Their understanding of material disposal requirements becomes particularly valuable when dealing with old toilets, vanities, and potentially hazardous materials that require proper handling rather than standard trash pickup.
Ready to keep your DIY bathroom remodel on track? Contact Jiffy Junk today for same-day debris removal that lets you focus on the renovation work instead of waste management logistics.
Final Thoughts
Your DIY bathroom remodel success depends more on understanding the hidden psychology and systems than on perfecting tile installation techniques. The neurological responses to small spaces, the temporal challenges of living through renovation, and the complex interactions between materials all play larger roles in your satisfaction than the visible finishes that typically get the most attention.
The 72-hour psychological breaking point, the reversed 60/40 spending rule, and the material compatibility matrix represent just a few of the counterintuitive principles that separate successful bathroom renovations from expensive mistakes. These insights come from understanding how your brain processes bathroom environments and how building systems actually function rather than how they appear to work.
Most importantly, recognizing that bathroom renovations create unique challenges – from galvanic corrosion to vapor transmission rates – helps you plan for long-term success rather than short-term visual appeal. The hidden systems behind your walls will determine your satisfaction years after you’ve forgotten about tile patterns and fixture styles.
DIY bathroom remodel success depends more on understanding hidden psychology and systems interactions than on perfecting visible installation techniques. The counterintuitive principles (72-hour breaking point, reversed spending ratios, material compatibility) separate successful renovations from expensive mistakes that manifest years later. Planning for long-term system performance rather than short-term visual appeal ensures satisfaction that persists long after installation completion.
