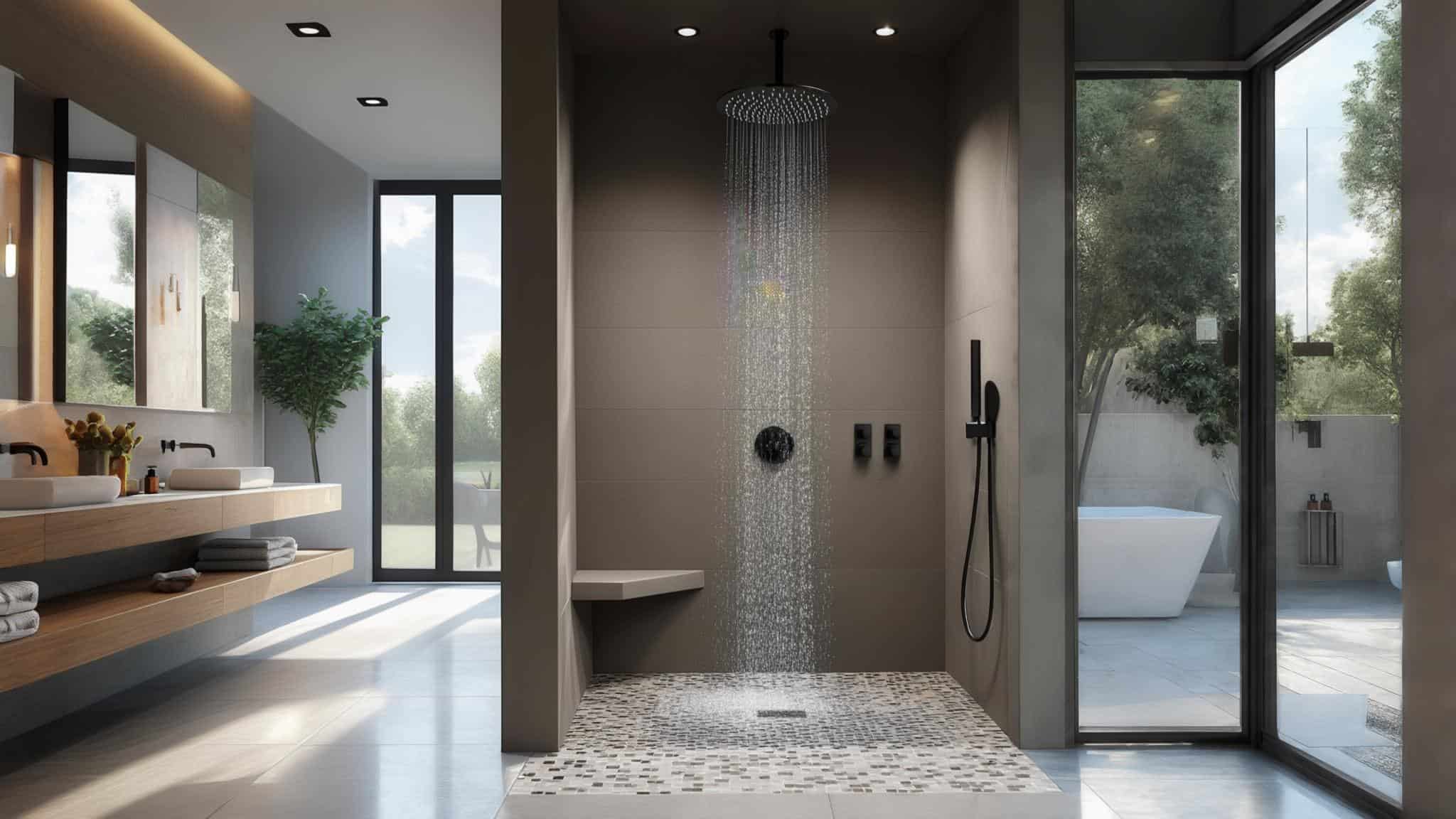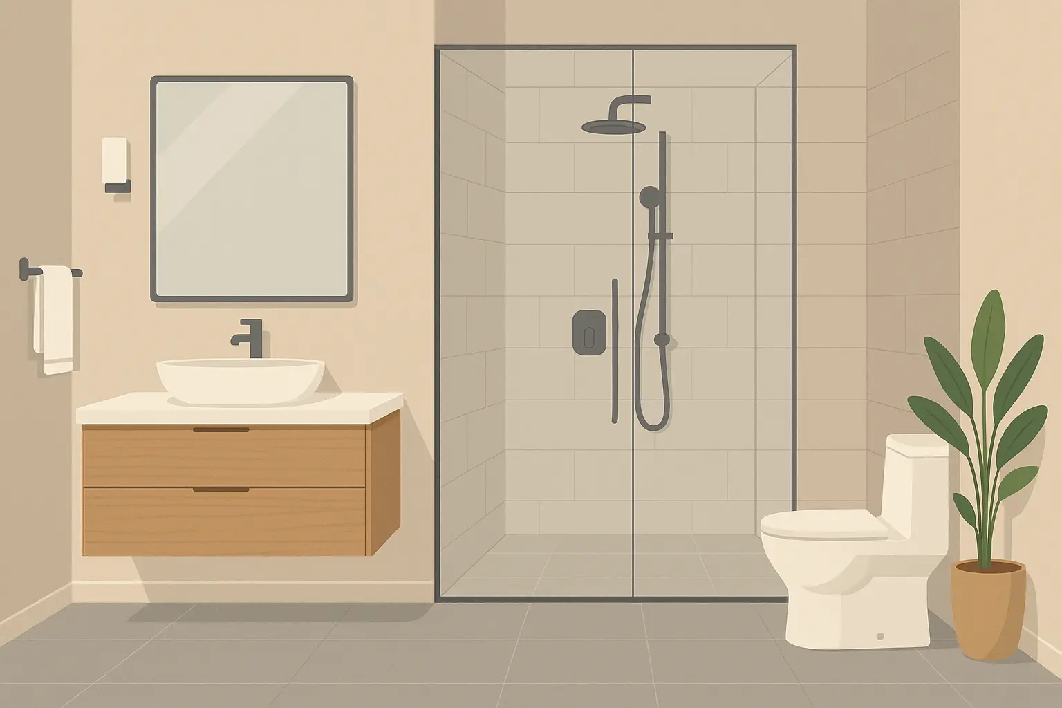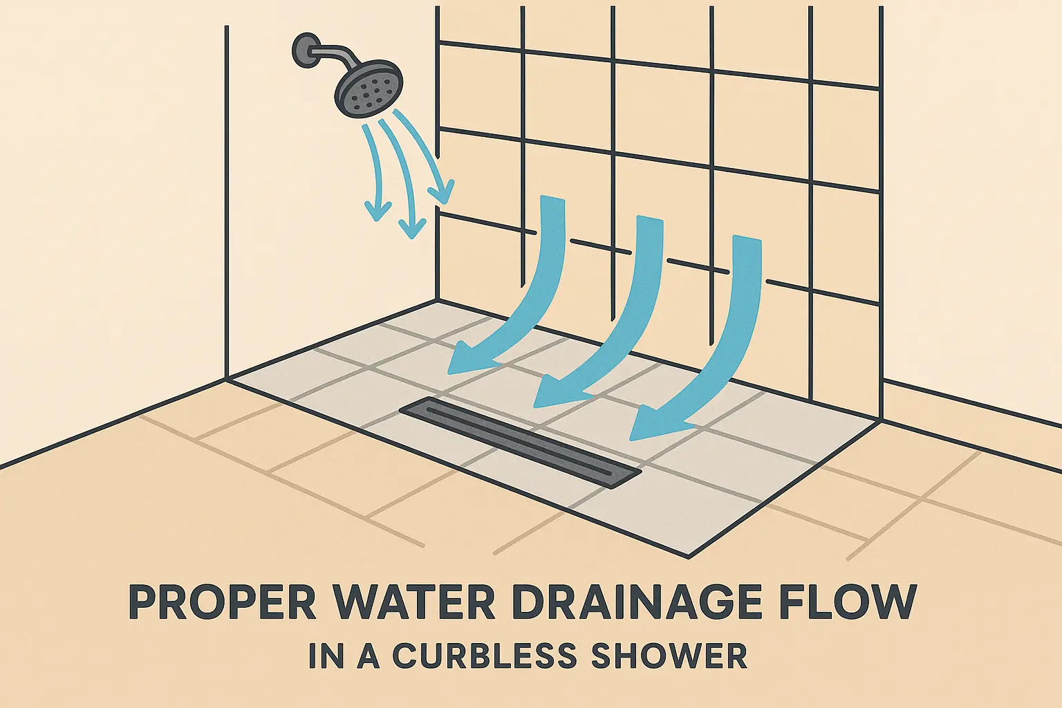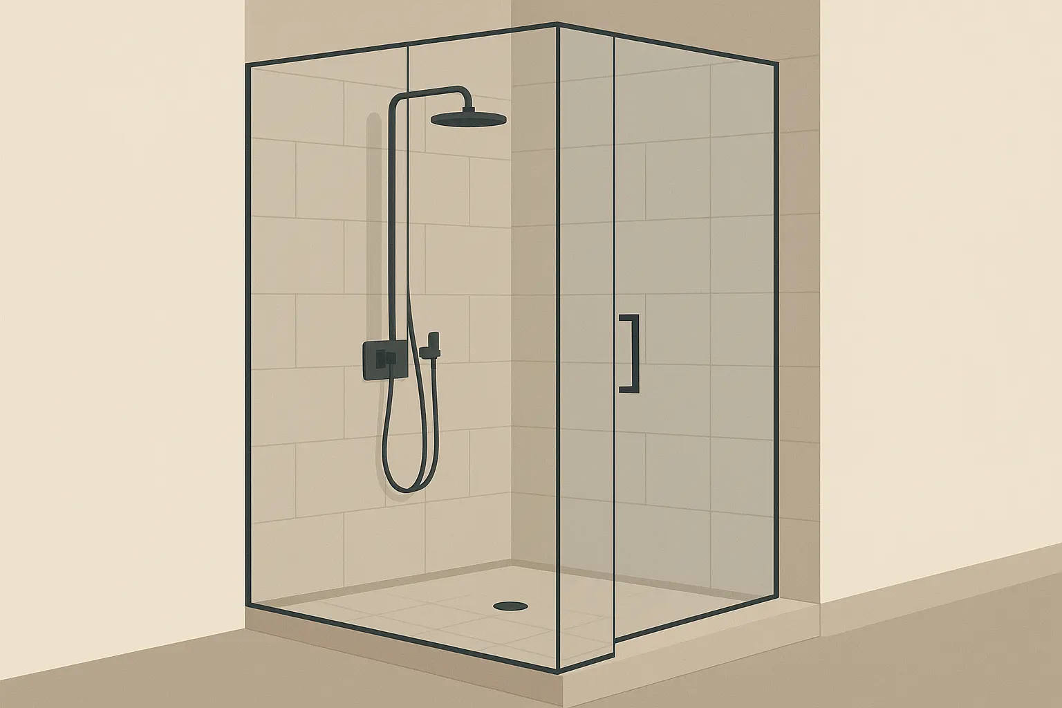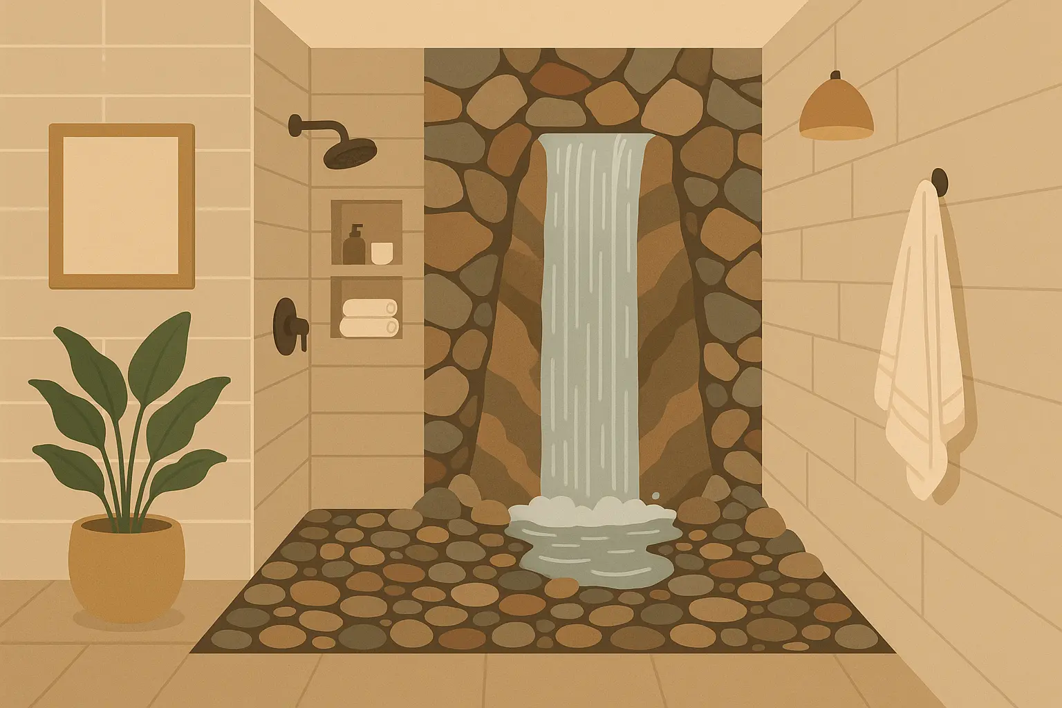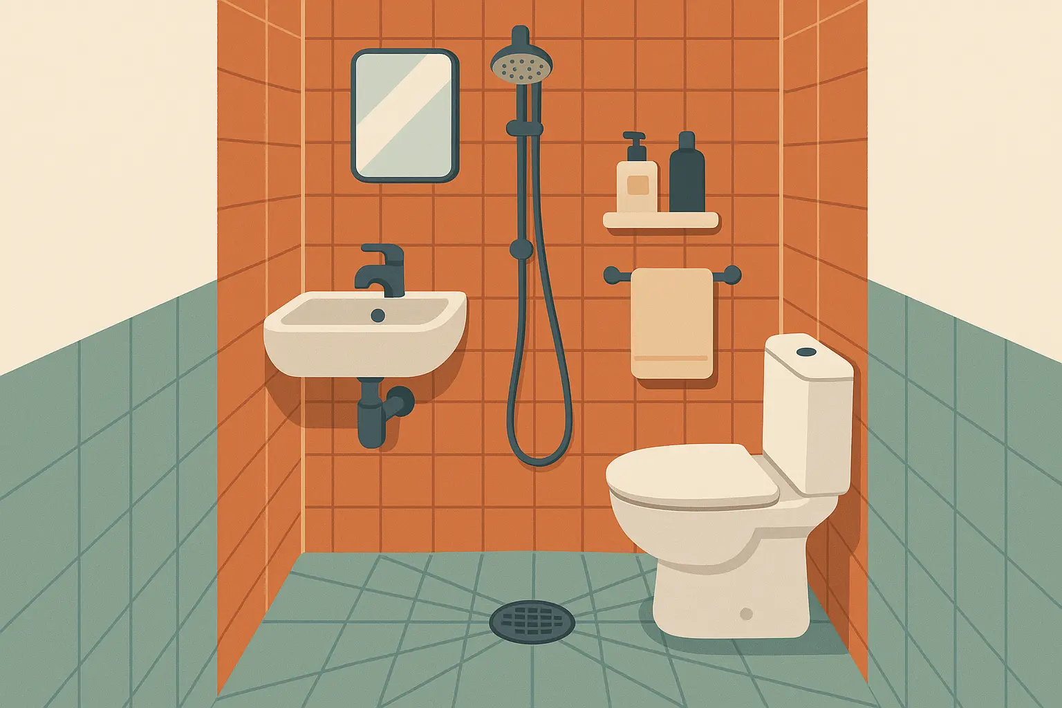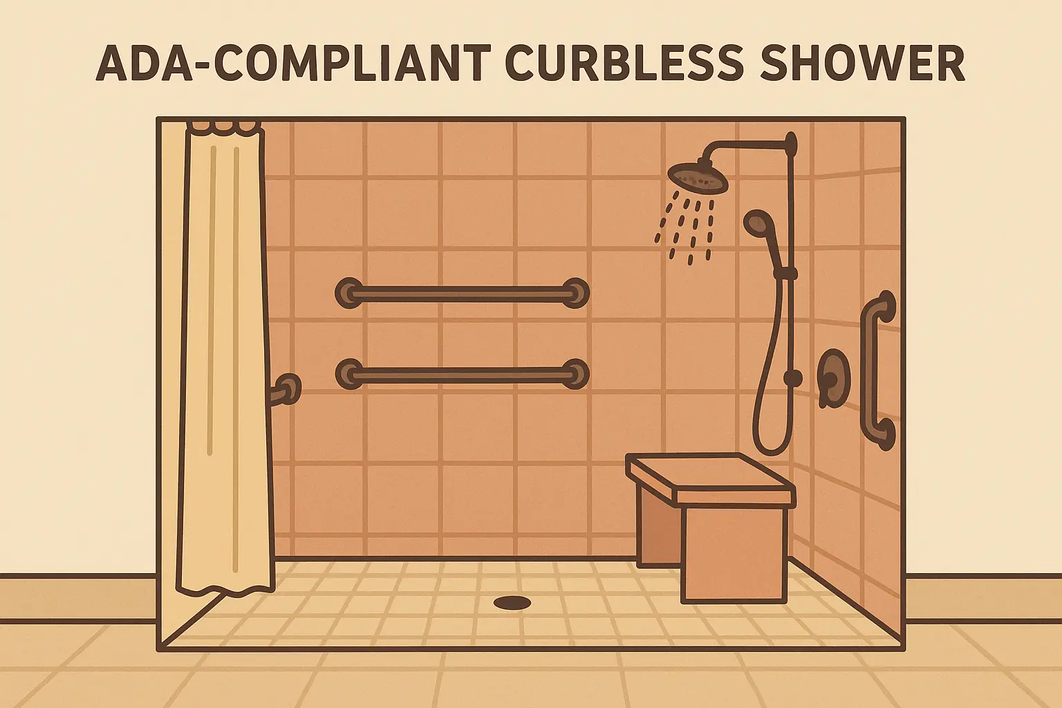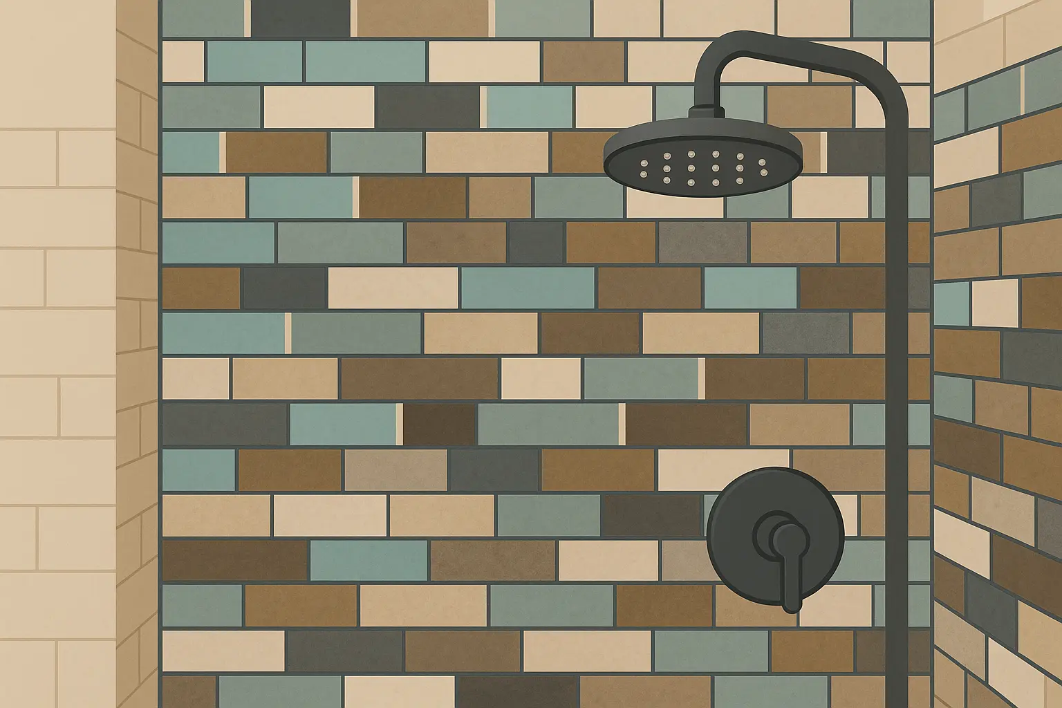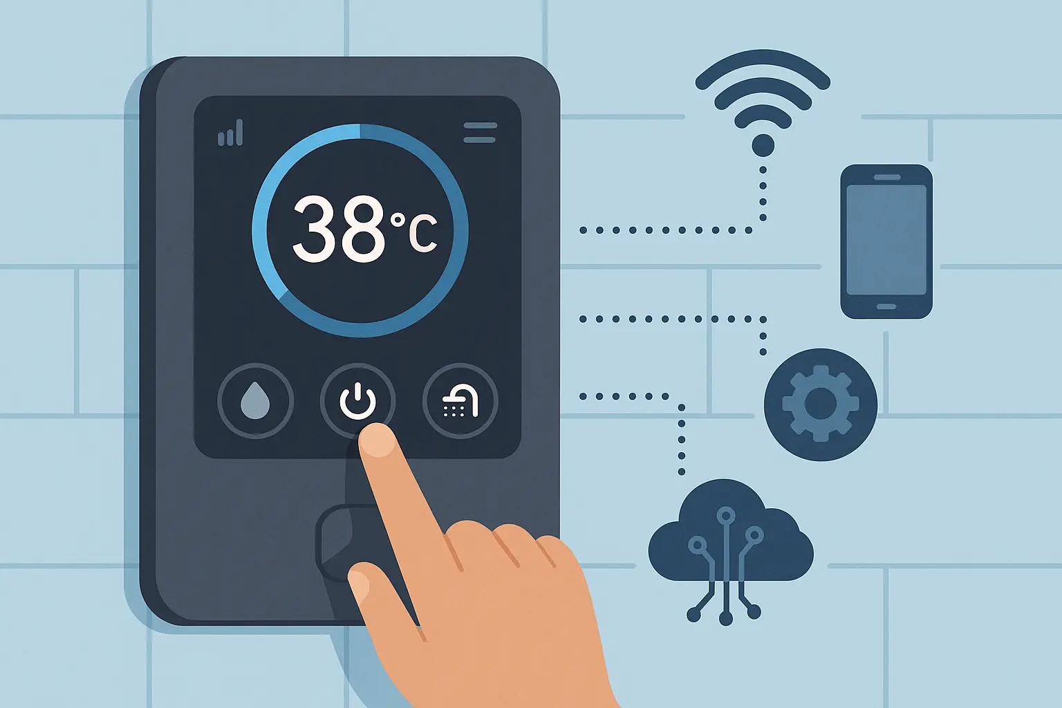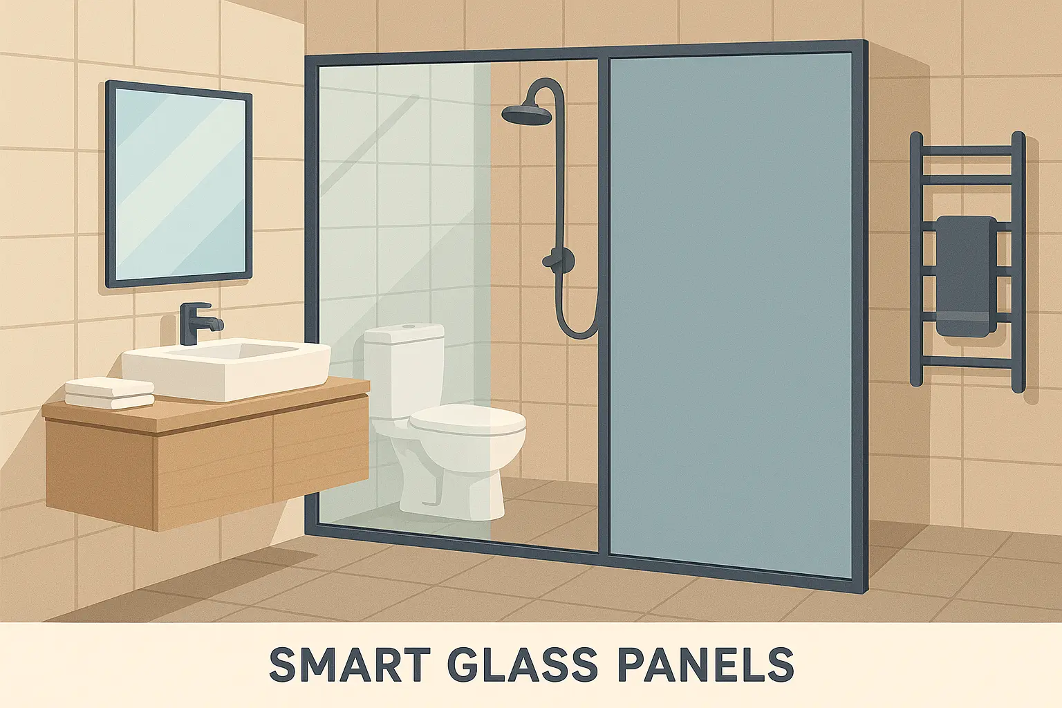25 Stunning Curbless Shower Ideas That Will Transform Your Bathroom
Let me tell you about the time my neighbor called me in a panic about her bathroom renovation. She’d fallen in love with those gorgeous barrier-free showers on Pinterest but had no idea where to start. “Won’t water just go everywhere?” she asked. Three months later, she has the most amazing walk-in shower that her 4-year-old can use safely and her grandmother can navigate with her walker. Here’s what we learned along the way.
Here’s the thing about curbless showers – they’ve completely changed how we think about bathrooms. These showers you can walk right into don’t just look incredible, they solve real problems. No more awkward step-over dance, no more barriers for family members who use wheelchairs or walkers, and honestly? They’re just easier to clean.
Whether you’re planning a complete bathroom overhaul or just dreaming about that spacious, airy vibe everyone wants, these 25 curbless shower ideas will show you what’s possible in your own home.
Table of Contents
-
What You Need to Know Before You Start
-
Modern Minimalist Designs (Ideas 1-5)
-
Luxury Spa-Inspired Concepts (Ideas 6-10)
-
Space-Saving Solutions (Ideas 11-15)
-
Accessible & Universal Design (Ideas 16-19)
-
Creative Tile & Material Ideas (Ideas 20-22)
-
Smart Technology Integration (Ideas 23-25)
-
How Each Design Tackles the Big Challenges
-
Final Thoughts
TL;DR
-
Curbless showers need careful planning – your floor has to slope just right and waterproofing is non-negotiable
-
Minimalist designs focus on clean lines and easy maintenance (goodbye, scrubbing tiny grout lines!)
-
Luxury spa concepts bring the resort experience home with multiple shower heads and heated floors
-
Small bathrooms can totally handle curbless showers with smart corner designs and wet room concepts
-
Accessible doesn’t mean ugly – these designs work for everyone from toddlers to grandparents
-
Creative materials range from wood-look tiles to bold geometric patterns that make a statement
-
Smart tech integration includes app controls and color-changing lights for the ultimate modern experience
-
Budgets range from totally doable DIY-friendly options to “this costs more than my car” luxury installs
What You Need to Know Before You Start
I’ve seen too many homeowners jump into curbless shower renovations thinking they’re just regular showers without the curb. Trust me on this – they’re not. These are engineered spaces that need specific planning, or you’ll end up with water damage and an expensive do-over.
My contractor buddy has fixed way too many DIY disasters, and he always says the same thing: “The planning phase is where you save or lose thousands.”
The Stuff You Absolutely Cannot Mess Up
Here’s the deal with curbless showers – the floor has to slope toward the drain, kind of like a very gentle ramp. We’re talking a minimum 1/4 inch drop for every foot of floor. It’s not something you can eyeball – it needs to be precise or you’ll end up with a puddle party in your bathroom.
Most installations need subfloor work, which means tearing up your existing floor. And that waterproofing membrane? It’s like insurance – you hope you never need it, but you’ll be sorry if you skip it. It needs to extend way beyond just the shower area.
That drain placement is make-or-break time. Regular drains work, but linear drains are game-changers because they handle more water and you can position them strategically along walls.
|
What You Need |
Why It Matters |
Real Talk |
Get a Pro? |
|---|---|---|---|
|
Perfect Floor Slope |
Water has to go somewhere |
Mess this up = flooded bathroom |
Absolutely |
|
Serious Waterproofing |
Protects your investment |
Extends 6″ beyond shower area |
Yes, please |
|
Smart Drain Choice |
Handles the water flow |
Linear drains are worth the upgrade |
Don’t even think about DIY |
|
Subfloor Work |
Creates the right slope |
Might affect the room below |
Professional only |
|
Structural Check |
Safety first |
Some walls might need reinforcement |
Always |
Making It Safe Without Looking Medical
Non-slip flooring is essential, but it doesn’t have to look like a hospital bathroom. Modern slip-resistant tiles come in gorgeous finishes that keep you safe without screaming “safety feature.”
If accessibility is important (and honestly, it should be for everyone), you’ll want at least 32 inches of clear opening, though 36 inches feels way more comfortable. Even if you don’t need grab bars now, plan for them – having the proper backing in your walls saves money and headaches later.
When planning your accessible design, consider how bathroom demolition can create opportunities for proper structural modifications while professional cleanout services prepare your space for renovation.
My friend Sarah wanted a shower that could work for her aging mother’s walker but still look elegant. They went with a 38-inch opening and gorgeous grab bars that matched their brushed gold fixtures – it looks like a luxury spa, not a medical facility. The non-slip porcelain tiles look like natural stone but provide excellent grip, and that linear drain along the back wall? No tripping hazards and it maintains those clean lines she wanted.
Keeping Water Where It Belongs
Here’s what everyone worries about: “Will water splash everywhere?” The answer is no, if you plan it right. Good drainage goes beyond just having a drain – you need proper ventilation because these showers do create more moisture.
Glass panels or curtains positioned strategically minimize splash while keeping that open feel you’re after. Corner installations naturally contain water better than center-room designs, while doorless concepts need more careful splash planning.
Modern Minimalist Designs
Minimalist doesn’t mean boring – it means every choice is intentional. These designs prove that sometimes less really is more, especially when you’re tired of scrubbing around a million tiny tiles every weekend.
1. Seamless Stone Slab Shower
You know those tiny subway tiles that look cute on Pinterest but are a nightmare to clean? Yeah, forget those. Big slabs of porcelain or quartz mean fewer grout lines to scrub on Sunday mornings. When you use the same material from floor to ceiling, your space feels infinitely larger.
The installation isn’t for amateurs – these slabs are heavy and unforgiving if you mess up. But the payoff is incredible: a shower that looks like it belongs in a high-end hotel and cleans up in half the time.
2. Floating Vanity Integration
Picture this: your curbless shower flows directly beside a wall-mounted vanity, creating one continuous floor. It’s like magic for small bathrooms where every square foot counts.
Water management becomes crucial near the vanity – you’ve got to make sure that slope directs water away from your cabinetry and electrical stuff. But when it’s done right? Your bathroom feels twice its actual size.
3. Glass-Enclosed Minimalist Box
Floor-to-ceiling glass panels create a transparent box effect that’s both stunning and practical. The glass gives you that spa-like feel while solving the “will water go everywhere” worry that keeps people up at night.
Minimal hardware keeps things clean, and recessed lighting with built-in niches means no clutter. It’s like having a beautiful display case for your daily shower routine.
4. Concrete Trowel Finish
I used to think concrete floors were only for industrial spaces until I stepped into my friend’s bathroom. Now I get it – it’s like having a piece of modern art you can shower in. The material handles water beautifully and you can add radiant heating underneath for year-round comfort.
The trowel finish creates subtle texture that adds visual interest without breaking your minimalist vibe. Proper sealing keeps it looking great, and the durability means it’ll outlast whatever trend comes next.
5. Monochromatic Tile Design
Single-color large-format tiles throughout both bathroom and shower create that visual flow that makes spaces feel bigger. Subtle texture variations keep things interesting without going crazy with color.
This is honestly the most budget-friendly way to get a curbless shower that looks expensive. The simplified palette lets your fixtures and architectural features become the stars of the show.
Luxury Spa-Inspired Concepts
Ready to bring the resort experience home? These luxury designs transform your daily routine into something you actually look forward to instead of rushing through.
6. Multi-Head Shower System
Rainfall showerheads, body jets, handheld sprayers – it’s like having a personal water park in your bathroom. Built-in benches and multiple niches give you comfort and storage without cluttering up your zen space.
Fair warning: the plumbing requirements are intense. You’ll need serious water pressure and possibly a bigger water heater. But once you experience a multi-head system, regular showers feel like punishment.
The Martinez family went all out with a 12-inch rainfall head, six body jets, and a handheld sprayer on a sliding bar. They added a built-in teak bench and a steam generator, creating a spa experience that eliminated their need for expensive spa visits. Sure, they had to upgrade to a tankless water heater and install a dedicated 3/4-inch water line, but it became their favorite home improvement investment.
7. Natural Stone Waterfall Feature
Stacked stone walls with integrated water features bring nature indoors in the most dramatic way possible. River rock flooring adds texture and works beautifully with linear drains.
Just know what you’re getting into – water features need specialized plumbing and serious waterproofing. The result creates a resort-like atmosphere, but that gorgeous natural stone waterfall? It’s Instagram-worthy until you’re scrubbing mineral deposits every week. Just saying.
8. Steam Shower Integration
Steam generators transform your shower into a personal spa that’s available 24/7. Built-in seating and specialized ventilation handle the extra moisture while keeping that open feel.
You’ll need complete enclosure for steam to work, but glass panels maintain visual openness. Let’s be real about steam showers though – they’re amazing until something breaks and you need a specialist who charges more per hour than your lawyer.
9. Heated Floor Luxury
Radiant heating under natural stone or tile eliminates the shock of cold bathroom floors forever. Temperature controls integrate seamlessly, and stepping onto warm floors after a shower feels luxurious every single day.
The energy-efficient systems actually pay for themselves over time through reduced heating costs. It’s one of those upgrades where you wonder how you ever lived without it.
10. Infinity Edge Design
Water appears to flow over the edge into hidden drainage – it’s pure drama and a real showstopper. The engineering is complex, but when done right, it creates an unforgettable focal point.
Installation has to be perfect – even small errors mess up the infinity effect. The maintenance is unique too, but the visual impact makes this design worth every penny if you’ve got the budget for it.
Space-Saving Solutions
Think your bathroom is too small for a curbless shower? Think again. These solutions prove that barrier-free design works beautifully in compact spaces.
Before starting your space-saving renovation, consider garage cleanout services to store bathroom fixtures temporarily and appliance removal for old fixtures that need disposal.
|
Design Solution |
Space Needed |
Water Control |
Budget Range |
Perfect For |
|---|---|---|---|---|
|
Corner Curbless |
36″ x 36″ minimum |
Natural containment |
$3,000-$8,000 |
Tight spaces |
|
Wet Room |
Full bathroom |
Total drainage |
$5,000-$12,000 |
Tiny homes |
|
Pocket Door |
Standard + wall depth |
Good with glass |
$8,000-$15,000 |
Flexible needs |
|
Fold-Down Seat |
Standard space |
Normal drainage |
$4,000-$10,000 |
Accessibility |
|
Compact Linear Drain |
32″ x 48″ minimum |
Super efficient |
$3,500-$9,000 |
Renovations |
11. Corner Curbless Design
Corner installations make the most of limited space while naturally containing water – it’s like the corner is working with you instead of against you. Angled glass panels follow the natural lines, creating an efficient footprint that doesn’t overwhelm small bathrooms.
The corner naturally directs water toward the drain, which means less structural work compared to center-room installations. This makes corner designs both budget-friendly and renovation-friendly.
12. Wet Room Concept
European-inspired wet rooms use the entire bathroom as a shower area. It sounds crazy until you see it – then it makes total sense. Central floor drains and strategic positioning protect your toilet and vanity while maximizing every square inch.
You’ll need comprehensive waterproofing since the whole room gets wet, but the space efficiency is unmatched. Perfect for tiny homes, guest bathrooms, or urban apartments where every square foot costs a fortune.
13. Pocket Door Integration
Sliding glass panels disappear into wall pockets, opening your shower to the full bathroom when you want that spacious feel. It’s like having a convertible bathroom – enclosed for privacy, open when you want to feel fancy.
Wall modifications are required for the pocket mechanism, but the architectural interest adds serious value. The flexibility is perfect for families whose needs change over time.
14. Fold-Down Shower Seat
Wall-mounted seats fold flat against the wall when you don’t need them, preserving floor space while providing seating when you do. It’s genius for small bathrooms where permanent seating would feel cramped.
ADA-compliant options are available, and installation is straightforward. The versatility appeals to families where accessibility needs vary – sometimes you need it, sometimes you don’t.
15. Compact Linear Drain
Long, narrow drains positioned along one wall need minimal floor slope, making them ideal when you can’t do major structural work. The efficient water management works great in tight spaces.
Installation is way less disruptive than traditional center drains, and the linear design looks modern. This often works when other curbless options aren’t possible due to structural constraints.
Accessible & Universal Design
Here’s what I’ve learned: accessibility doesn’t mean compromising on style. These designs prove that planning for everyone creates beautiful, functional spaces that work better for everybody.
16. ADA-Compliant Design
ADA compliance means specific measurements: 36-inch minimum clear opening, built-in seat at the right height, grab bars where you need them, and handheld shower with sliding bar adjustment.
Non-slip flooring keeps everyone safe without looking clinical. Professional installation ensures you’re actually compliant, and the investment might qualify for tax credits while making daily life significantly easier.
17. Aging-in-Place Features
Zero-threshold entry, multiple grab bar locations, built-in corner seating, and lever-style controls create a shower that adapts as mobility needs change. Emergency call systems provide extra peace of mind for families.
The investment pays off in home value and the ability to stay in your home longer. It’s smart planning that serves you through all life stages.
When Robert and Linda renovated at age 55, they installed grab bars that looked like towel bars and chose lever controls instead of knobs. Ten years later, when Linda needed a walker after hip surgery, their bathroom required zero modifications. They saved thousands in potential future renovations while enjoying a beautiful space that worked through changing needs.
18. Wheelchair Accessible
Roll-in design with 60-inch turning radius provides complete wheelchair accessibility. Adjustable-height showerheads, fold-up seating, and controls positioned within reach ensure independence for wheelchair users.
Larger space requirements and specialized fixtures increase costs, but the life-changing functionality justifies every penny. These designs often become the most-used bathroom in homes with wheelchair users because they’re just so much better.
19. Multi-Generational Design
Adjustable components and universal design principles work for family members of all ages and abilities. Flexible features adapt as needs change, serving everyone from toddlers to grandparents.
The moderate investment increases home marketability while serving current family needs. These designs prove that accessibility features benefit everyone, not just those with specific requirements.
Creative Tile & Material Ideas
Materials make the difference between a functional shower and a design statement. These creative approaches show how smart tile choices transform ordinary spaces into something extraordinary.
20. Mixed Material Mosaic
Glass, stone, and metal mosaic combinations create visual interest that changes throughout the day as light shifts. Larger floor tiles transition to smaller wall mosaics, creating depth and texture that photographs beautifully.
You’ll need skilled installation for proper water management with multiple materials, but the artistic expression possible lets you create truly personalized spaces that reflect your style.
21. Wood-Look Tile Planks
Porcelain planks deliver the warmth of natural wood without any water damage worries. Different installation patterns – herringbone, chevron, or straight lay – create totally different vibes with the same material.
Slip-resistant options keep you safe while looking like real wood. The durability beats actual wood while requiring way less maintenance – perfect for busy families who want beauty without the upkeep.
22. Geometric Pattern Design
Bold geometric patterns create focal points that grab attention while staying functional. Patterns that flow from shower into the main bathroom create visual continuity that makes spaces feel much larger.
Installation has to be precise – even small alignment errors become obvious with geometric patterns. The strong design statement works great in contemporary homes where bold choices are appreciated.
Smart Technology Integration
Technology transforms ordinary showers into smart, responsive environments that adapt to your preferences. It’s like living in the future, but today.
23. Digital Shower Controls
Digital controls with preset preferences eliminate the temperature guessing game forever. Smartphone apps let you start your shower remotely, so it’s perfect temperature when you step in.
Voice commands help users with limited mobility, while energy monitoring tracks water and energy usage. The technology requires electrical work but delivers convenience that transforms daily routines.
24. LED Lighting Integration
Color-changing LED strips integrated into niches and ceiling create customizable ambiance for any mood. Motion sensors activate lighting automatically, providing safety and convenience while saving energy.
Energy-efficient operation costs pennies per day while delivering dramatic visual impact. Accessible controls let users adjust lighting without reaching for switches – helpful for everyone but especially those with mobility limitations.
25. Smart Glass Privacy
Electrochromic glass switches from clear to opaque instantly with touch controls. It eliminates shower curtains or traditional doors while providing complete privacy control when you need it.
The technology requires electrical installation and represents a significant investment, but the futuristic functionality and accessible operation make it appealing for luxury renovations where cutting-edge features are priorities.
How Each Design Tackles the Big Challenges
Different approaches excel in different areas. Understanding how each concept addresses key planning factors helps you choose what’s right for your specific situation and budget.
|
Design Style |
How Complex? |
Accessibility |
Water Control |
Budget Reality |
Maintenance |
|---|---|---|---|---|---|
|
Modern Minimalist |
Medium effort |
Works great |
Excellent |
$5,000-$15,000 |
Super easy |
|
Luxury Spa |
Major project |
Very good |
Good |
$15,000-$50,000+ |
More involved |
|
Space-Saving |
Pretty simple |
Amazing |
Good |
$3,000-$12,000 |
Easy-medium |
|
Accessible Design |
Medium effort |
Perfect |
Good |
$6,000-$18,000 |
Easy |
|
Creative Materials |
Medium effort |
Works well |
Good |
$4,000-$20,000 |
Varies |
|
Smart Technology |
Complex |
Excellent |
Good |
$10,000-$35,000+ |
Professional help needed |
Some designs demand extensive structural work – ideas like the stone waterfall, infinity edge, and wet room concepts need serious subfloor modifications and specialized drainage. Others, like the monochromatic tile and corner designs, work well when structural changes are limited.
Accessibility is built into the universal design ideas, but honestly, most curbless concepts can incorporate accessibility features. The key is planning them from the start rather than trying to retrofit later.
Water management shines in designs like the glass-enclosed box, compact linear drain, and geometric patterns where elements naturally contain and direct water flow. The waterfall and wet room concepts need the most careful planning to prevent water issues.
Budget considerations span a huge range. Cost-effective approaches include monochromatic tile, corner designs, and wood-look planks that deliver big visual impact without breaking the bank. Luxury investments like multi-head systems, steam integration, infinity edges, and smart technology require substantial budgets but provide exceptional functionality.
Maintenance favors seamless stone slabs, concrete finishes, and wood-look tiles for long-term ease. Natural stone waterfalls, mixed mosaics, and smart glass may need specialized maintenance or professional cleaning to stay looking their best.
How JiffyJunk Supports Your Curbless Shower Project
Before you start tearing out that old tub, you’ll need somewhere to put all that debris. I learned this the hard way when my garage became a graveyard of bathroom fixtures during my renovation.
Curbless shower renovations generate serious debris – old shower doors, tub surrounds, vanities, flooring, and construction materials all need professional removal before installation begins.
Professional estate cleanout services handle comprehensive bathroom renovations efficiently, while hot tub removal expertise applies to removing large bathroom fixtures safely.
JiffyJunk’s White Glove Treatment handles comprehensive bathroom cleanouts efficiently. Their licensed and insured teams understand the importance of protecting your home during debris removal, especially crucial when you’re investing in high-end renovations.
Whether you’re going full wet room or installing a luxury multi-head system, starting with a completely cleared, debris-free space sets you up for success. Their eco-friendly disposal practices mean old materials get recycled or donated instead of ending up in landfills.
From removing old fixtures to clearing storage areas where new plumbing and electrical work will happen, professional cleanout services let you focus on creating the accessible, beautiful bathroom you’ve been dreaming about.
Ready to start your curbless shower project? Contact JiffyJunk today to schedule your renovation cleanout and take the first step toward your dream bathroom.
Final Thoughts
Look, curbless showers aren’t just trendy – they’re practical solutions that solve real problems while creating beautiful spaces. The key to success is understanding your specific needs, budget reality, and long-term goals before diving in.
Remember that proper planning prevents problems and expensive do-overs. Those structural requirements, water management details, and accessibility features need to be figured out during initial design, not as afterthoughts when you’re already knee-deep in construction.
Whether you choose a budget-friendly monochromatic tile design or go all-out with smart glass technology, the right curbless shower transforms your daily routine from a chore into something you actually enjoy. The accessibility benefits serve families through all life stages, making these investments both practical and forward-thinking.
And here’s what I tell everyone: once you experience walking straight into your shower without doing that awkward step-over dance, you’ll wonder why we ever thought curbs were a good idea in the first place.
