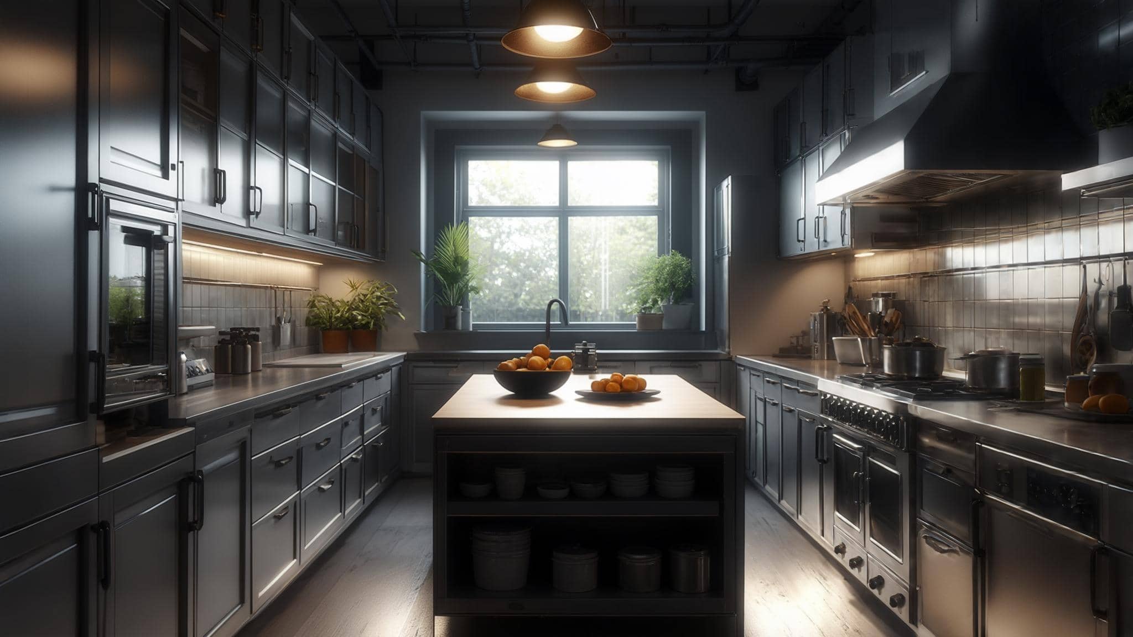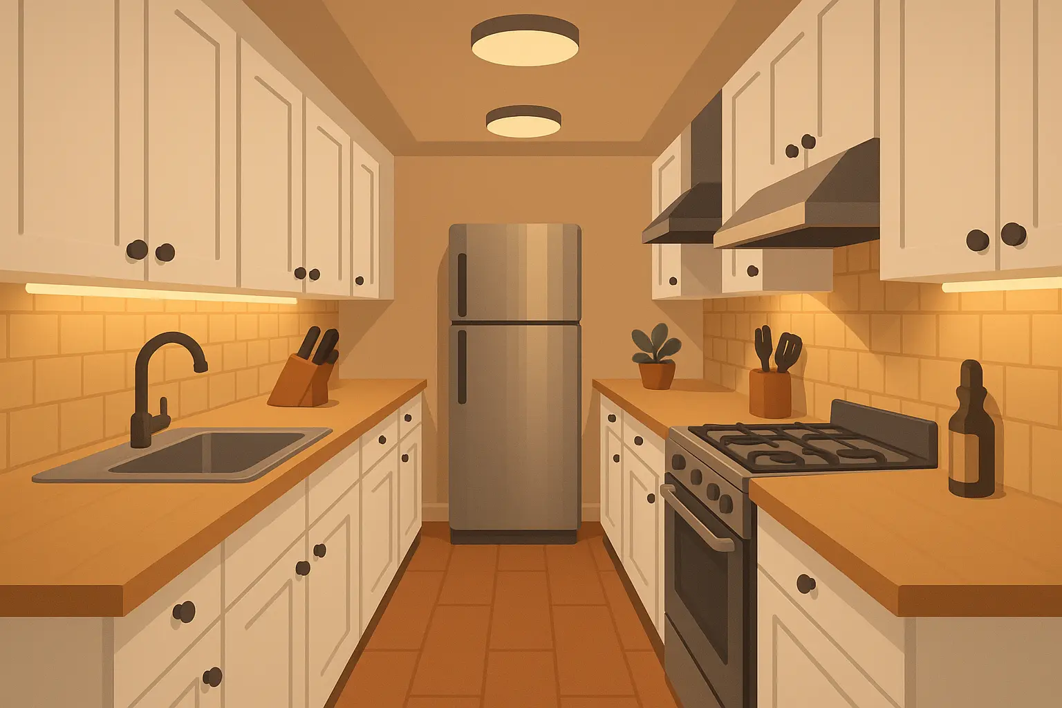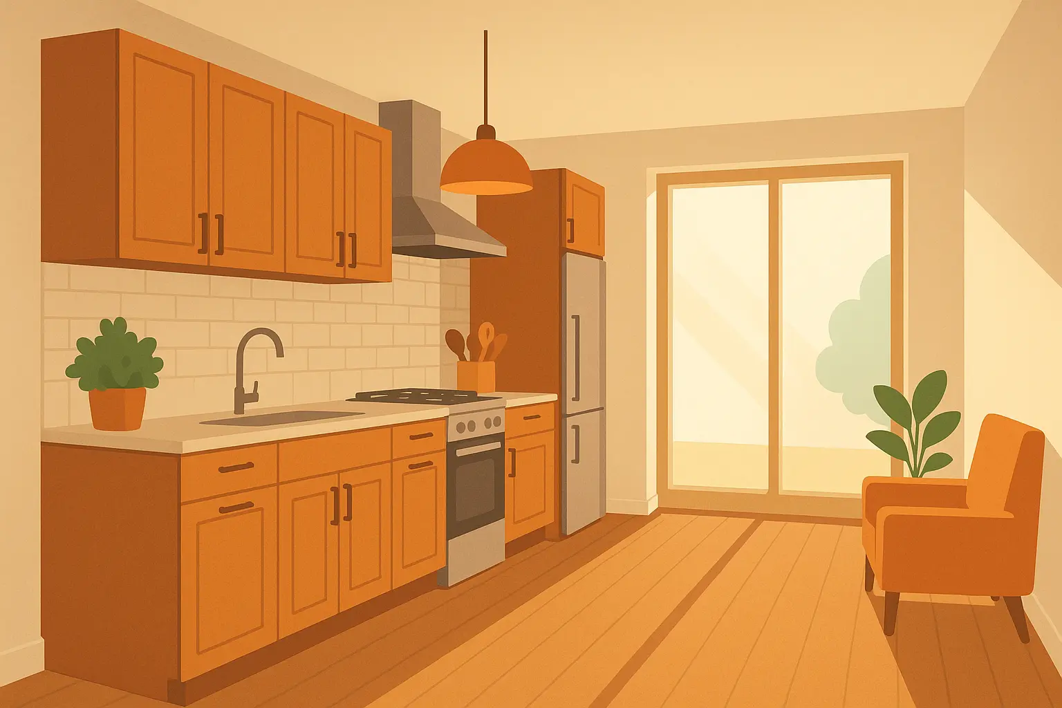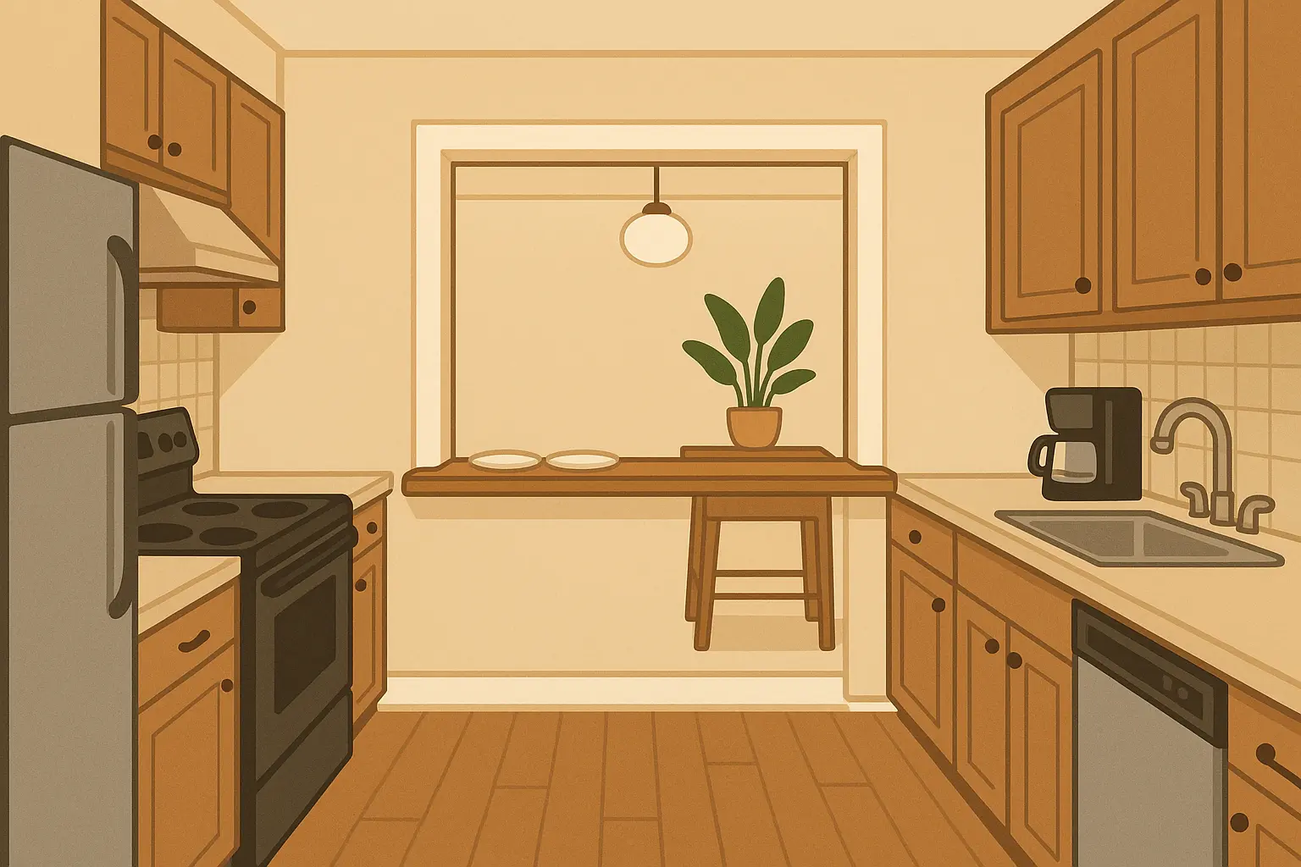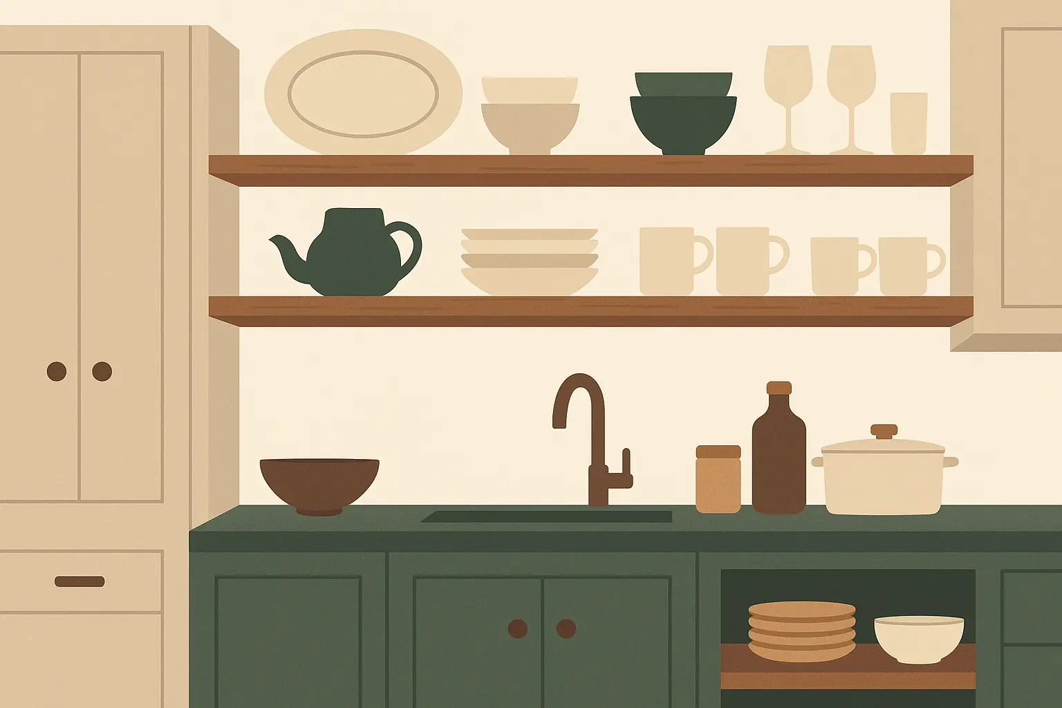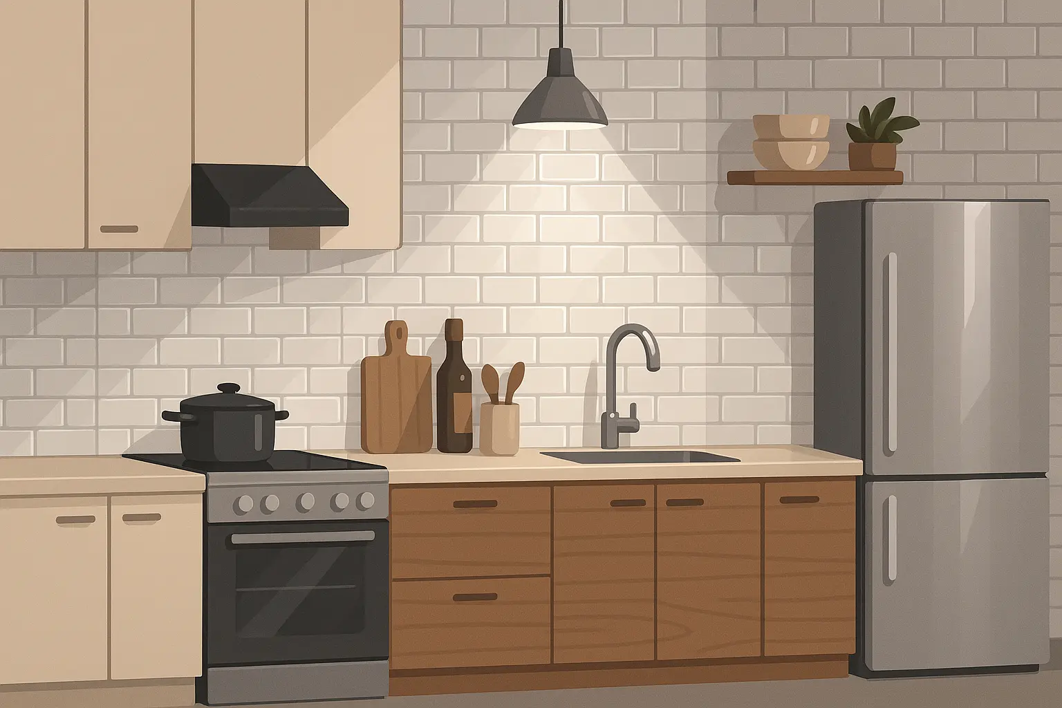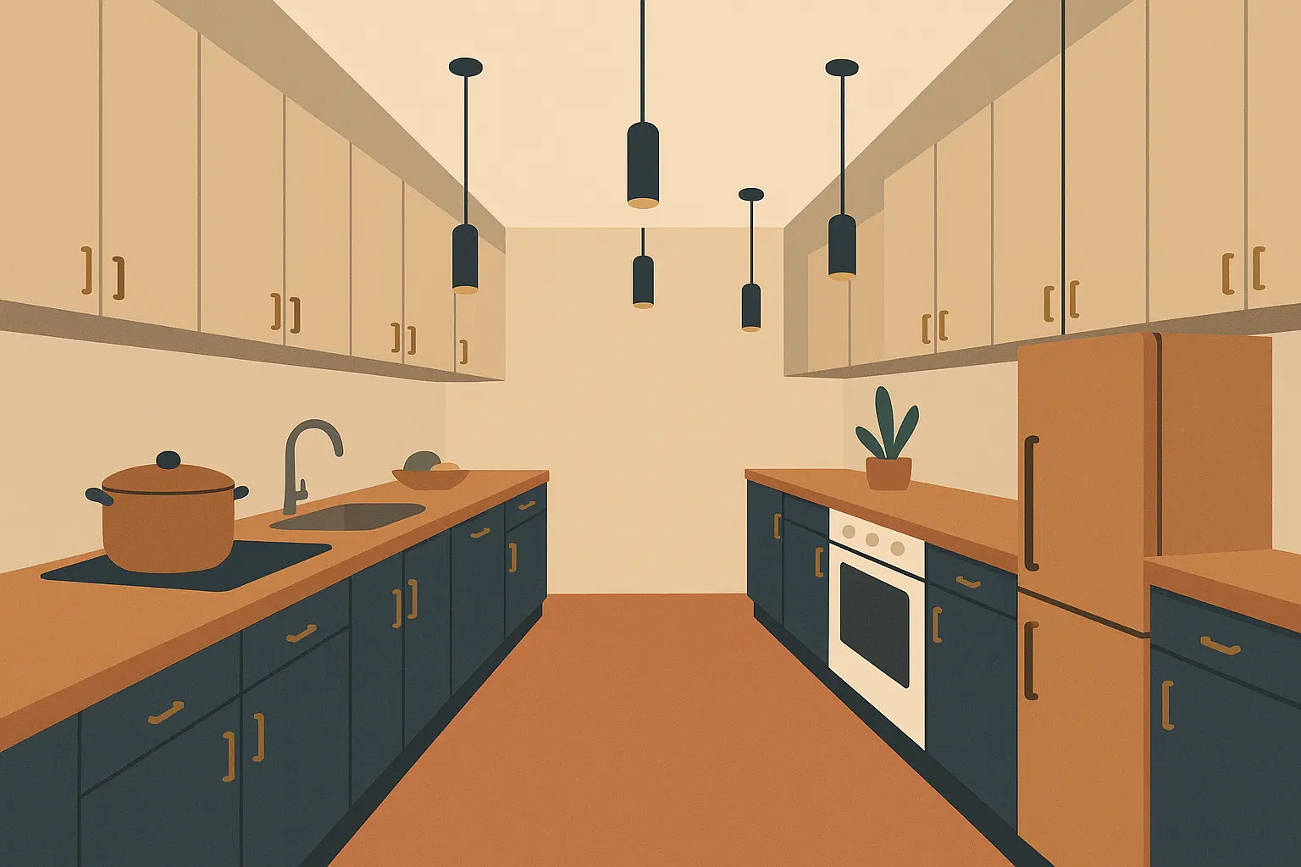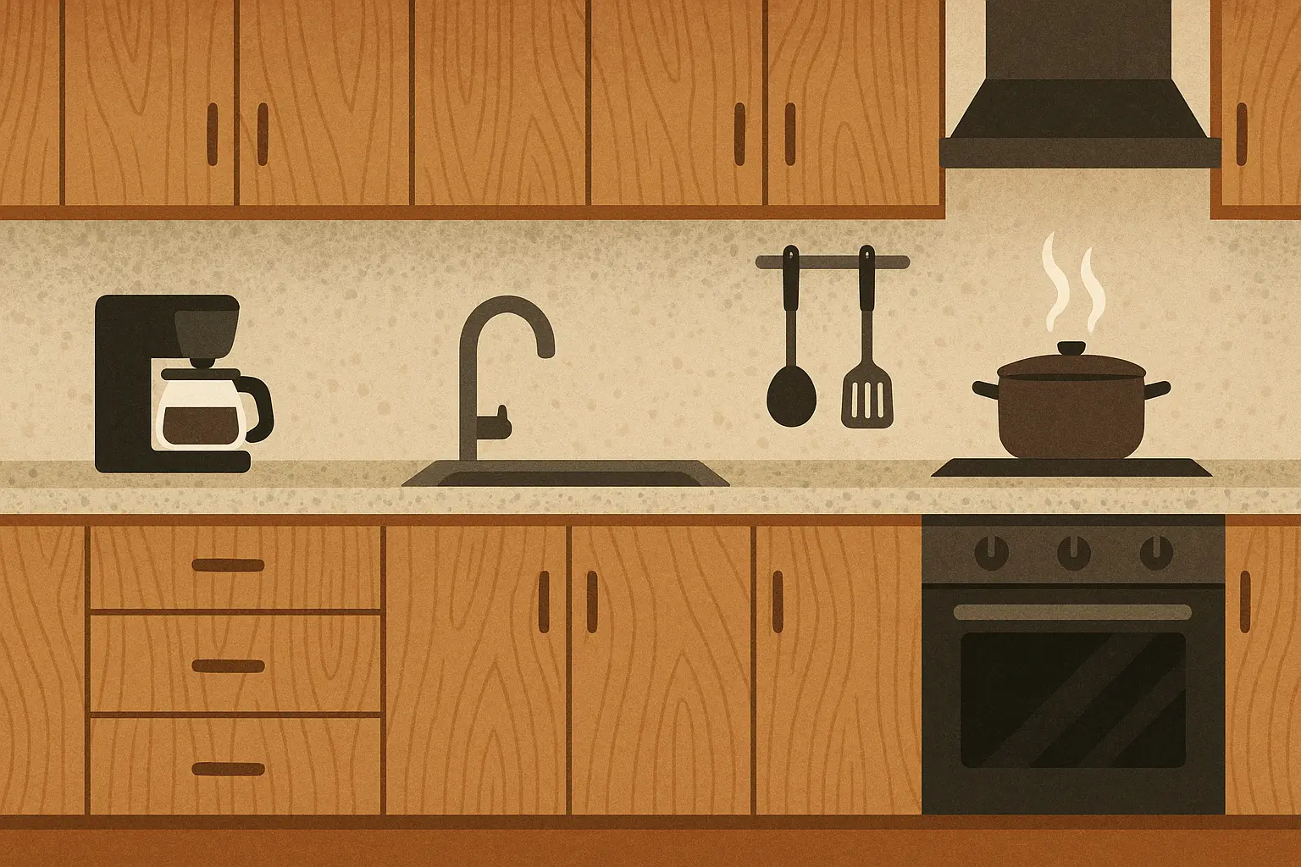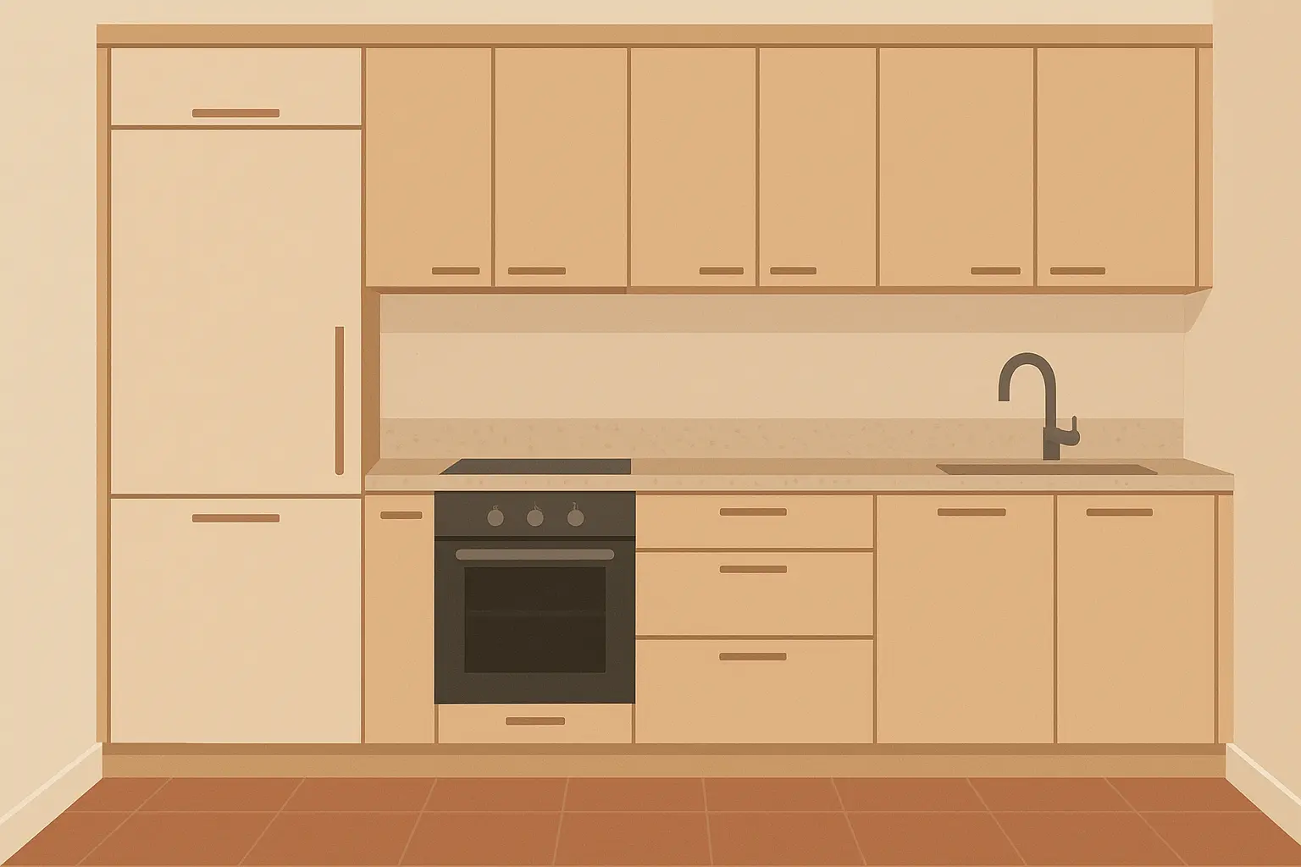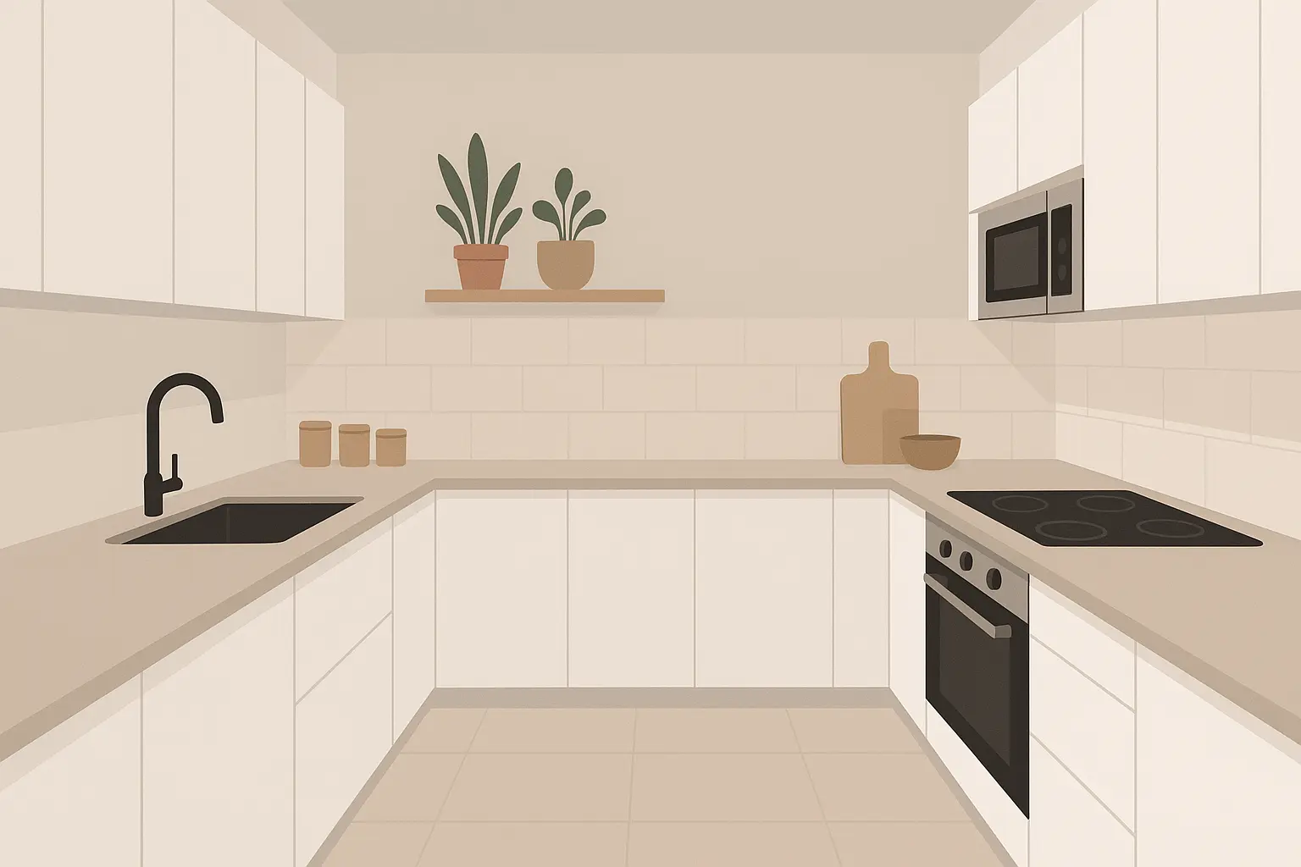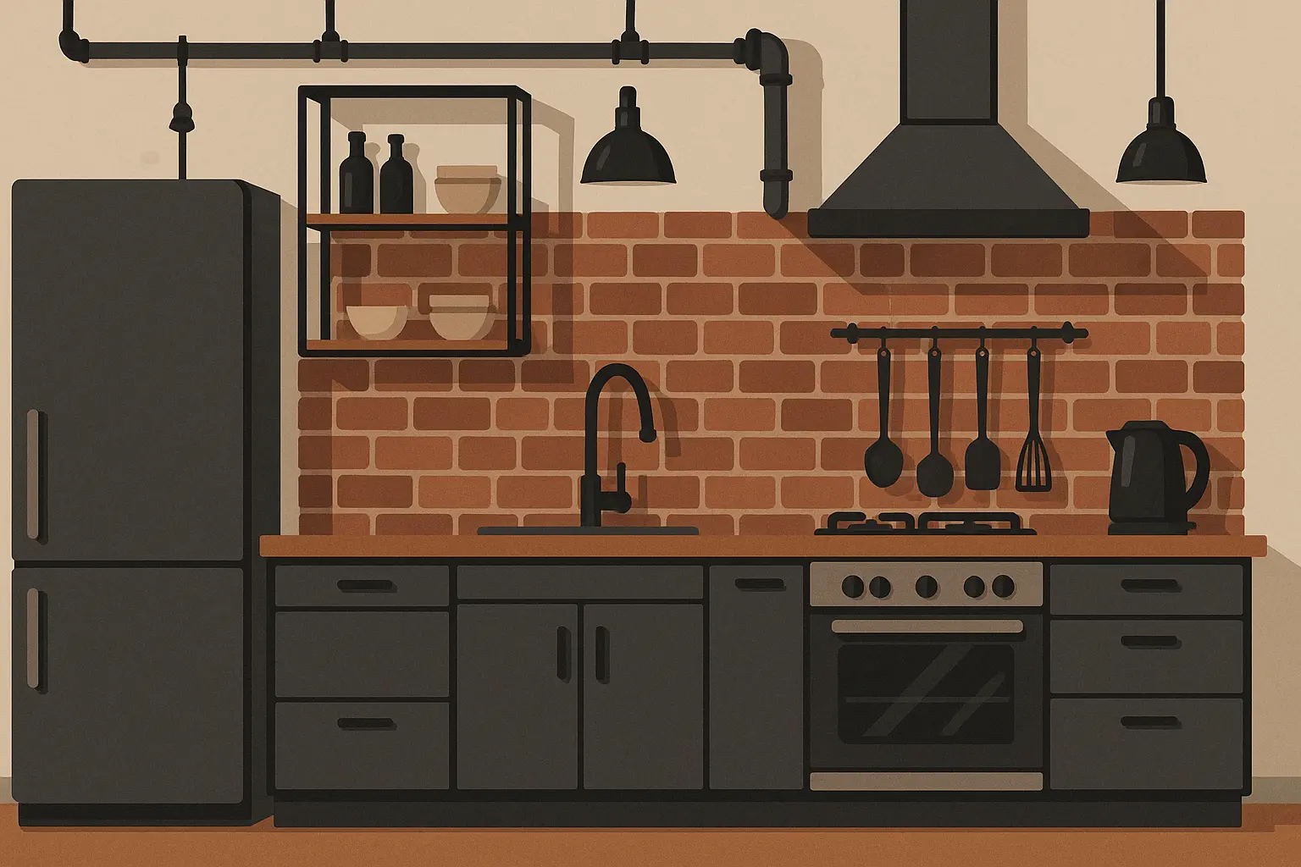25 Galley Kitchen Ideas That Will Transform Your Narrow Space Into a Design Masterpiece
Look, I’m not gonna lie – my first galley kitchen felt like cooking in a hallway. I’d bump into the fridge every time I tried to get to the stove, and forget about two people trying to cook at the same time. But then I helped my sister renovate her cramped apartment kitchen last year, and wow, what a transformation. What started as this claustrophobic corridor became this incredibly efficient workspace where she could prep, cook, and clean without taking more than three steps in any direction.
I’ve been noticing more people talking about galley kitchens lately – seems like we’re all getting tired of those huge open kitchens where you can’t find anything! According to Architectural Digest, design professionals are seeing renewed interest in galley kitchens as homeowners move away from open-concept designs and embrace dedicated, personalized spaces for each room.
Here’s the thing that genuinely surprised me about these narrow spaces – when you’re working with limited square footage, every design decision becomes crucial, and that’s actually where the magic happens. You can’t just throw stuff everywhere and hope it works. These 25 galley kitchen ideas will show you exactly how to maximize your narrow space while creating something that’s both beautiful and actually functional.
Table of Contents
-
What You Need to Consider When Planning Your Galley Kitchen
-
Layout and Space Optimization Solutions
-
Storage and Organization Innovations
-
Lighting and Visual Enhancement Techniques
-
Material and Finish Strategies
-
Appliance and Fixture Solutions
-
Style and Aesthetic Approaches
-
How JiffyJunk Supports Your Galley Kitchen Renovation
-
Final Thoughts
TL;DR
-
Galley kitchens need strategic planning – think vertical storage and smart traffic flow, not cramming everything in
-
Simple layout changes like removing some upper cabinets or adding pass-through openings can make a huge difference
-
Floor-to-ceiling storage and pull-out pantries are your best friends for maximizing space
-
Good lighting and light colors are game-changers for making narrow spaces feel bigger and brighter
-
Keep countertops consistent and add some reflective surfaces to create visual flow
-
Choose compact, integrated appliances that actually fit your space instead of fighting against it
-
Get help with debris removal during renovations – trust me, you don’t want to deal with that mess yourself
What You Need to Consider When Planning Your Galley Kitchen
Before I dive into specific ideas, let me share what I wish someone had told me about the unique challenges these spaces throw at you. Understanding this stuff upfront will save you from the costly mistakes I made (and yes, there were several).
So what exactly is a galley kitchen? It’s basically a narrow, corridor-style layout with countertops and cabinets running along two parallel walls. Think of it like a ship’s galley – hence the name. This layout has been popular in apartments, condos, and smaller homes forever because it packs serious functionality into tight spaces when done right.
Space efficiency becomes your number one priority, and I mean everything revolves around this. I’ve seen too many people try to cram full-sized everything into their galley kitchen, only to create a space that feels like you’re cooking in a closet. Every design choice has to serve multiple purposes – your cabinet selection affects how much stuff you can store, your appliance choices determine whether people can actually walk through, and your material choices influence whether the space feels open or like a cave.
Here’s the thing about narrow kitchens – if you can’t move around without doing some weird sideways shuffle, you’re gonna hate cooking in there. You need at least 3 feet of walkway width for one person, but I’d really push for 3.5 to 4 feet if multiple people need to navigate the space. Trust me on this – those extra 6 inches make a huge difference when you’re trying to get dinner on the table and everyone’s hungry.
When planning your galley kitchen renovation, understanding kitchen remodel costs helps you budget effectively for your transformation project.
|
Planning Consideration |
Minimum Requirement |
What I’d Actually Recommend |
Why It Matters |
|---|---|---|---|
|
Walkway Width |
36 inches |
42-48 inches |
You’ll bump into everything otherwise |
|
Counter Height |
36 inches |
36-42 inches |
Standard height works for most people |
|
Upper Cabinet Height |
18 inches above counter |
18-24 inches |
Any lower and you’ll hit your head |
|
Work Triangle Distance |
12-26 feet total |
12-20 feet |
Shorter is actually better in galleys |
|
Ceiling Height |
8 feet minimum |
9-10 feet |
More height = more storage options |
Storage in galley kitchens requires completely different thinking than regular kitchens. Forget about those deep corner cabinets and sprawling pantries – your galley demands vertical solutions and getting creative with every available inch. Most people don’t realize how much storage they can actually create when they start thinking up instead of out.
Let me tell you about lighting – this was my biggest learning curve. Poor lighting makes galley kitchens feel like dark tunnels where you’re constantly squinting to see what you’re doing. I learned this the hard way when I first moved into my current place. That single overhead light made cooking feel downright depressing.
And here’s something nobody talks about enough – the psychological impact of visual tricks in narrow spaces. Color choices, material selections, and design elements all contribute to making your space feel larger than it actually is. I made the mistake of choosing super dark countertops in my first galley. It looked dramatic in the showroom, but in my narrow kitchen? It felt like cooking in a cave.
My friend Sarah has this tiny galley – seriously, you can touch both walls if you spread your arms. But she did something genius when she renovated. She removed all the upper cabinets on one wall and put floor-to-ceiling storage on the other side. She kept about 80% of her storage but made the space feel twice as big. The trick was being smart about what went where – everyday stuff stayed at eye level, Christmas dishes went up high with one of those pull-down thingies.
Layout and Space Optimization Solutions
These layout changes are where you can make the biggest impact in your galley kitchen. I’ve seen these approaches turn cramped corridors into spaces people actually want to cook in.
1. Single-Wall Galley Conversion
This one’s dramatic, but hear me out. You remove all the upper cabinets from one wall while keeping everything functional on the other side. I know what you’re thinking – “But where will I put all my stuff?” I get it. I’m a recovering kitchen gadget hoarder myself.
The key is being strategic about what stays. Keep your fridge, stove, and main storage on one wall, then use that cleared wall for a breakfast bar, some open shelving, or just leave it open to connect with other rooms. I’ve seen this work really well when the galley connects to living areas because suddenly you don’t feel cut off from everyone while you’re cooking.
Yes, you’ll lose some storage space with this change. But would you rather have 20 cabinets you can barely reach or 15 you actually use? Consider adding a big window or creating an opening to the next room to really maximize that sense of space. The psychological impact of removing that visual barrier is pretty remarkable.
2. Galley Kitchen with Island Integration
A rolling island can be a game-changer if you do it right. Choose something that’s about 2 to 2.5 feet wide – narrow enough that you can still walk around it but big enough to actually be useful.
Here’s the crucial part – it has to be on wheels. My neighbor Sarah swears by her rolling island. She wheels it out when she’s cooking for a crowd and tucks it away when her kids need to race through the kitchen. This flexibility lets you adapt the space for different situations.
Make your island work harder by including drawers underneath for utensils and small appliances. Some people even fit mini fridges or wine coolers in there, though you’ll need to plan for electrical connections. A butcher block top gives you extra prep space that you can actually use.
3. Extended Galley Layout
Sometimes the answer isn’t making your galley wider – it’s making it longer. This means removing walls that separate your kitchen from dining areas or hallways. I know, I know – removing walls sounds scary and expensive.
The longer length gives you room to breathe and better appliance placement. You can actually separate your cooking zone from your prep area, and there’s space for extras like a pantry cabinet or wine storage.
But here’s the reality check – you need to make sure you’re not removing load-bearing walls, and you might need permits. However, I’ve seen 6-foot galley kitchens become 10-foot powerhouses with this approach, and the investment usually pays off big time.
4. Asymmetrical Galley Design
This is where you break the rules a bit. Instead of matching everything on both sides, use full-height cabinets on one side for maximum storage while keeping standard height cabinets on the other side. It sounds weird, but it actually makes the space feel less tunnel-like.
You can also play with counter depths. Make one side deeper where you do most of your prep work, while keeping the other side standard. This gives you more workspace without making the walkway feel cramped.
The trick is keeping it balanced even though it’s asymmetrical. Use the same materials and finishes to tie everything together, and make sure the different heights and depths actually serve a purpose instead of just looking random.
5. Galley with Pass-Through Opening
This is one of my favorite solutions because it transforms your galley from feeling like a separate room into part of your home’s social areas. You create a 3 to 4-foot opening in the wall between your kitchen and dining or living room.
Adding a breakfast bar ledge serves multiple purposes – extra seating, a place to serve food when you’re entertaining, and somewhere to grab quick meals. Plus, natural light from the next room flows into your kitchen.
This change requires way less structural work than removing entire walls but gives you a lot of the same benefits. You keep that efficient galley workflow while staying connected to what’s happening in the rest of your home. This works especially well for families who want to keep an eye on kids while cooking.
Storage and Organization Innovations
Look, in a galley kitchen, every inch counts. Here’s what I’ve figured out works for maximizing storage without making your space feel like a cramped storage unit.
6. Floor-to-Ceiling Cabinet Systems
Standard cabinets leave about a foot to foot-and-a-half of wasted space above them – space you absolutely cannot afford to waste in a galley. Floor-to-ceiling systems grab every inch while making your kitchen look more custom and intentional.
Now, you’re probably wondering how you reach the top shelves. Include some of those pull-down mechanisms for stuff you use regularly, or just put seasonal items and things you rarely need up there. Add some LED strips inside the upper cabinets for better visibility and nice ambient lighting.
Here’s what I love about this approach – it makes your galley feel bigger by eliminating that visual break between the cabinet tops and ceiling. When everything flows from floor to ceiling, the space feels intentionally designed instead of just cramped.
7. Pull-Out Pantry Solutions
Those narrow spaces between appliances or at the end of cabinet runs? Pure gold for storage. Pull-out pantry systems that are 6 to 12 inches wide can hold a surprising amount of stuff while keeping everything accessible.
Before installing new storage systems, consider professional appliance disposal to safely remove old units that no longer serve your galley kitchen needs.
|
Storage Solution |
How Much Space You Need |
What You Can Fit |
What Works Best |
|---|---|---|---|
|
Pull-out Pantry |
6-12 inches wide |
30-50 items |
Canned goods, spices, dry stuff |
|
Corner Lazy Susan |
24-36 inch corner |
20-40 items |
Pots, pans, bulky appliances |
|
Drawer Organizers |
Standard drawer |
15-25 items |
Utensils, tools, small gadgets |
|
Door-mounted Racks |
Any cabinet door |
10-20 items |
Spices, cleaning stuff, cutting boards |
|
Under-shelf Baskets |
Existing shelves |
5-15 items |
Dish towels, lightweight items |
Make sure you get full-extension hardware with soft-close mechanisms. Trust me, you don’t want drawers slamming shut when they’re loaded with canned goods. Adjustable shelves are worth the extra cost because they let you fit everything from spice jars to cereal boxes.
Corner applications are especially great in galley kitchens. Corner pull-out units access space that’s usually just a black hole where things go to die. These systems often give you more usable storage than traditional corner cabinets ever could.
8. Under-Cabinet Storage Maximization
Base cabinets in galleys have to work overtime. Replace those fixed shelves with pull-out drawers that let you actually reach stuff in the back. This simple change can literally double how much storage you can actually use.
Those corner cabinets deserve special attention. Lazy Susans, corner pull-out units, and specialized corner drawers turn these typically useless spaces into highly functional storage. Choose systems that give you full access instead of leaving half your stuff buried where you’ll never see it again.
Don’t forget about the backs of cabinet doors. Install spice racks, cutting board holders, and cleaning supply organizers there. Under-sink areas work great with specialized organizers that work around all that plumbing.
My buddy Mike has a 6-foot galley that used to drive him crazy. He replaced all the fixed shelves with pull-out drawers, squeezed a 9-inch pull-out pantry between the fridge and wall, added door-mounted spice racks, and put in a corner Lazy Susan. Cost him about $800, but he doubled his usable storage and eliminated all the countertop clutter.
9. Open Shelving Integration
Strategic open shelving breaks up all those upper cabinets while giving you a place to display your nice dishes and stuff you use every day. Go for 8 to 12-inch deep floating shelves with hidden brackets for a clean look.
Here’s the thing about placement – put open shelves where you’ll actually display attractive stuff and keep everyday dishes. Save the closed storage for the less pretty but necessary items. The mix of open and closed storage creates visual interest while keeping everything functional.
Under-shelf lighting is a game-changer here. LED strips mounted under shelves light up your work surfaces below while highlighting your displayed items. This layered lighting makes your galley feel more spacious and welcoming instead of like a narrow tunnel.
10. Multi-Level Storage Systems
This is about being smart with what goes where. Heavy stuff belongs in base cabinets, everyday items at mid-level where you can easily reach them, and occasional-use stuff up high. It sounds obvious, but most people don’t think systematically about this.
Mid-level storage – around 4 feet from the floor – is perfect for everyday items without requiring reaching or bending. This might be open shelving, small cabinets, or specialized organizers for spices and cooking tools.
Each level needs its own specialized organizers. Drawer dividers for utensils, pull-out trash systems in base cabinets, magnetic strips for knives, and hooks for frequently used tools. Make each storage level serve specific purposes based on how often you use stuff and what it weighs.
Lighting and Visual Enhancement Techniques
Here’s where you can really make your galley feel bigger and brighter. I learned most of this the hard way, so hopefully I can save you from some of my mistakes.
11. Layered Lighting Design
Galley kitchens need way more lighting than wider spaces because shadows pile up fast in narrow areas. I’d put recessed ceiling lights every 4 feet along the length of your galley to get even lighting throughout.
Under-cabinet LED strips are absolutely non-negotiable. They eliminate those annoying shadows on your work surfaces and create this floating effect that makes your countertops look like they extend beyond where they actually end. Go for warm white LEDs – around 3000K – for a welcoming feel instead of that harsh hospital lighting.
Pendant lights work great if you have an island or breakfast bar, but keep them sized right for your space. Toe-kick lighting adds another layer that makes your cabinets look like they’re floating above the floor.
Here’s something I wish I’d known earlier – dimmer switches are your friend. Bright task lighting for cooking, medium levels for food prep, and low ambient lighting for late-night snack runs or when you’re entertaining. This flexibility completely changes how your space feels throughout the day.
12. Light Color Palette Expansion
White and light gray cabinets reflect whatever light you have and make your galley feel way more spacious. These neutral backgrounds also give you flexibility to change up accent colors through accessories and small appliances without having to redo everything.
Keep your countertops light too. Quartz in whites and light grays gives you durability and consistency, while marble adds that natural variation and luxury feel. Avoid dark countertops – I made this mistake and it was like cooking in a cave.
For wall colors, stick with soft whites, pale grays, and barely-there blues. Save the bold colors for small accent areas or things you can easily change later. Trust me, that bright red accent wall might look great in photos, but you’ll get tired of it fast in a narrow space.
13. Reflective Surface Integration
Glass-front cabinet doors on your upper cabinets create depth while showing off your nice dishes. Go with clear glass for a clean look, or frosted glass if you want to hide the less attractive storage stuff. The transparency breaks up all that solid cabinetry.
Mirrored backsplashes can multiply your light, but be careful about what they’re reflecting. Position them to reflect windows, light fixtures, or attractive elements rather than your messy prep area. Antique mirror tiles add character while giving you that reflection.
Glossy subway tiles are a good middle ground between full mirrors and matte surfaces. They bounce some light around while keeping that classic, timeless look. Try them in herringbone or vertical patterns for extra visual interest.
All your polished hardware and stainless steel appliances contribute to bouncing light around your galley too. Chrome faucets, shiny cabinet pulls, and stainless appliances all help make the space feel brighter.
14. Natural Light Maximization
If you’ve got windows, make the most of them. Ditch heavy curtains or blinds that block light. I’ve even seen people install glass shelves across windows for herb gardens or decorative items while keeping the light flowing.
Skylights can completely transform interior galleys that don’t have exterior walls. One skylight can dramatically change how your space feels, though you’ll need professional help to assess your roof situation and make sure everything’s properly sealed.
Glass doors to adjacent rooms let you borrow light from other areas. French doors or large glass panels keep spaces separate while sharing illumination. This works great when the next room has big windows.
Solar tubes are a smaller alternative when traditional skylights won’t work. These can bring natural light into interior galleys without major structural work.
15. Statement Lighting Features
Linear chandeliers work beautifully in galley kitchens because they complement the space’s natural shape. Choose fixtures that span a good portion of your galley’s length while keeping enough clearance for people to walk under.
Industrial track lighting gives you flexibility and character. You can adjust individual lights to highlight specific areas while keeping everything looking cohesive. Pick tracks that match your style – sleek for modern, aged metal for industrial vibes.
A series of matching pendant lights creates rhythm along your galley’s length. Space them evenly and make sure they’re the right size – huge pendants overwhelm narrow spaces while tiny ones just get lost.
Wall sconces add ambient lighting without taking up ceiling space. They work especially well at the ends of galleys or around pass-through openings.
Material and Finish Strategies
These material choices are about creating flow and interest without overwhelming your narrow space. Every surface decision affects how your galley feels, so let’s make them count.
16. Continuous Countertop Design
Keep your countertop material consistent across all surfaces – it creates this uninterrupted flow that makes your galley feel longer and more spacious. Quartz, granite, or butcher block extended everywhere eliminates those visual breaks that can make narrow spaces feel choppy.
Waterfall edges on islands or breakfast bars add modern sophistication while creating strong vertical lines that draw your eye upward. This works especially well with dramatic stone patterns or rich wood grains.
Keep edge treatments simple. Straight edges work best in modern galleys, while slightly rounded edges soften traditional designs. Avoid overly decorative edges that make narrow spaces feel busy.
Make sure you have adequate support for any overhangs, especially where people will be sitting and potentially leaning on the edge.
17. Backsplash as Design Feature
Subway tiles are popular for a reason – they just work with galley proportions. Install them in interesting patterns like herringbone for movement, vertical stacks for height, or traditional horizontal for classic appeal.
Taking your backsplash all the way to the ceiling creates dramatic impact while making your galley feel taller. This works best with simple tile patterns that won’t become overwhelming when you use them in large quantities.
Natural stone backsplashes add texture and luxury. Choose stones with subtle patterns that won’t compete with everything else. Marble, travertine, and slate all work well in galleys.
You can use bold colors in backsplashes if you’re careful. One accent wall in a bright color or dramatic pattern can add personality without overwhelming the space. Just balance it with neutral cabinets and countertops.
|
Material Type |
Cost Range |
How Long It Lasts |
How Much Work |
Best For Galleys |
|---|---|---|---|---|
|
Subway Tile |
$3-15/sq ft |
Forever |
Easy to clean |
Classic patterns, full height |
|
Natural Stone |
$10-50/sq ft |
Long time |
Medium maintenance |
Accent areas, luxury look |
|
Glass Tile |
$7-30/sq ft |
Long time |
Easy to clean |
Reflecting light, modern look |
|
Metal Tiles |
$10-25/sq ft |
Long time |
Easy to clean |
Industrial style, super easy cleaning |
|
Painted Glass |
$15-40/sq ft |
Long time |
Almost no maintenance |
Seamless look, any color you want |
18. Mixed Material Contrast
Upper and lower cabinet contrast creates visual interest while keeping everything functional. Try wood lower cabinets with white uppers, or use different door styles while keeping colors consistent.
You can even use different countertop materials on each side of your galley to define functional zones. Butcher block on one side for prep work and quartz on the other for cleanup. Just make sure the materials complement each other.
Mixing matte and glossy finishes adds depth without requiring different materials. Matte upper cabinets with glossy lowers, or matte countertops with glossy backsplashes create subtle contrast that adds visual interest.
Use the same hardware finish throughout to tie mixed materials together, or vary hardware styles that share common elements like finish or proportions.
19. Textural Element Integration
Wood grain cabinets add warmth and prevent galley kitchens from feeling sterile. Choose wood species and finishes that work with your color scheme – light woods for bright, airy feels, darker woods for rich, sophisticated vibes.
Stone countertops provide natural texture that adds visual interest. Granite’s speckled patterns, marble’s flowing veins, and quartzite’s subtle variations all offer different textural qualities.
Tile backsplashes contribute texture through both material choice and how you install them. Natural stone tiles, textured ceramics, and dimensional tiles all add tactile interest while being practical.
Metal hardware and fixtures introduce different textures that complement rather than compete with your main surfaces. Brushed finishes add subtle texture, while polished finishes provide smooth contrast to rougher natural materials.
Appliance and Fixture Solutions
Choosing the right appliances for your galley is crucial – you can’t just cram full-size everything in there and hope it works.
20. Compact Appliance Selection
Twenty-four-inch dishwashers give you full functionality while saving space for additional storage or counter area. These compact units clean just as well as full-size models, you just need to run them more often if you have a big family.
Apartment-sized or counter-depth refrigerators keep things proportional with your galley while providing plenty of storage. Counter-depth models line up with your cabinets for a built-in look without the custom price tag.
Drawer-style appliances work really well in galleys. Microwave drawers, warming drawers, and even dishwasher drawers give you functionality without door swing issues that can be a pain in narrow spaces.
Built-in microwaves get rid of counter clutter while working just as well. Over-range models pull double duty as ventilation systems, while built-in wall units blend seamlessly with your cabinets.
When upgrading appliances, professional appliance removal services ensure safe disposal of your old units during your galley kitchen renovation.
My friend Jennifer has a 7-foot galley that she completely transformed just by choosing the right appliances. She went with a 24-inch dishwasher, counter-depth fridge, and microwave drawer instead of standard sizes. This freed up 18 inches of counter space and made room for a pull-out pantry. The compact appliances work just as well as full-size ones while making her narrow kitchen feel way more spacious.
21. Integrated Appliance Design
Panel-ready dishwashers disappear into your cabinetry when closed, keeping clean lines and visual flow. The controls stay hidden when the door’s closed, eliminating visual clutter while giving you full functionality.
Integrated refrigerators blend seamlessly with surrounding cabinets, though they’re definitely an investment. Counter-depth models give you similar visual benefits at a lower cost while maintaining that built-in look.
Range hood integration keeps clean lines while providing necessary ventilation. Custom cabinetry can hide range hoods completely, or choose models designed to blend with surrounding elements.
Built-in coffee makers, wine coolers, and warming drawers add luxury functionality without disrupting your galley’s visual flow. These integrate into cabinet systems for seamless operation.
22. Multi-Functional Fixture Installation
Pot fillers over ranges eliminate carrying heavy pots across your galley while adding professional functionality. Wall-mounted units fold away when not in use, keeping clean lines while providing convenience.
Prep sinks with cutting board covers serve double duty as additional prep space when you’re not washing stuff. These compact sinks work especially well in longer galley layouts where you have room for multiple work zones.
Pull-out spray faucets give you flexibility for cleaning and food prep without needing separate fixtures. Choose models with enough reach to serve your entire sink area while staying proportional to your space.
Induction cooktops double as counter space when not in use, providing additional prep area in space-constrained galleys. The flat surface blends seamlessly with surrounding countertops when turned off.
Style and Aesthetic Approaches
These style strategies show how different design approaches can work in galley kitchens. Whether you’re into modern minimalism, traditional character, or industrial vibes, there’s a way to make it work in a narrow space.
23. Modern Minimalist Galley
Flat-panel cabinets with integrated handles create uninterrupted surfaces that make your galley feel larger and more spacious. Go for handle-less designs or long, linear pulls that emphasize horizontal lines and keep things clean.
Solid surface countertops in whites or light grays complement the minimalist vibe while being practical. Quartz offers consistency and durability, while concrete provides industrial appeal with softer edges.
Simple geometric tiles work best for minimalist backsplashes. Large format tiles reduce grout lines and visual complexity, while subway tiles in simple patterns keep classic appeal without overwhelming narrow spaces.
Neutral color palettes prevent visual clutter while letting architectural elements shine. Whites, grays, and soft beiges create calm backgrounds that make your galley feel serene and spacious.
24. Traditional Galley with Character
Raised-panel cabinets add traditional character while staying appropriate for galley proportions. Choose simpler panel designs rather than heavily detailed options that can overwhelm narrow spaces.
Decorative hardware provides traditional charm through carefully chosen pulls and knobs. Oil-rubbed bronze, antique brass, and brushed nickel all work well with traditional themes while staying appropriately scaled.
Natural stone countertops add luxury and traditional appeal. Granite and marble provide classic beauty, while butcher block adds warmth and traditional craftsmanship.
Classic subway tiles remain timeless for traditional galley backsplashes. Install them in traditional patterns with white or light-colored grout for clean, classic appeal that won’t look dated.
Crown molding and traditional light fixtures add architectural interest when scaled right for galley proportions. Choose simpler profiles and smaller fixtures that provide traditional character without overwhelming the space.
25. Industrial-Inspired Galley Design
Metal cabinets or wood with metal accents create authentic industrial appeal. Stainless steel cabinets provide professional functionality, while wood cabinets with metal trim offer warmth with an industrial edge.
Concrete countertops provide industrial authenticity while being practical work surfaces. Choose smooth finishes for easier maintenance, and consider integral sinks for seamless functionality.
Exposed brick or metal tile backsplashes add textural interest and industrial character. Subway tiles in dark colors or metal finishes provide industrial appeal while staying functional.
Industrial lighting fixtures complement the utilitarian theme while providing necessary light. Track lighting, pendant lights with metal shades, and exposed bulb fixtures all work well in industrial galley designs.
Open shelving with metal brackets emphasizes the industrial theme while providing practical storage. Use reclaimed wood shelves with black metal brackets for authentic industrial appeal.
How JiffyJunk Supports Your Galley Kitchen Renovation
Oh, and here’s a pro tip I wish someone had told me – get someone else to haul away all your old stuff. I spent an entire weekend trying to figure out how to get rid of my ancient dishwasher and those ugly old cabinets. Never again.
Professional junk removal makes your galley kitchen remodel so much smoother by handling all the debris, old appliances, and construction cleanup. This lets you focus on the fun design decisions while keeping your project on track and within budget.
Galley kitchen renovations create a surprising amount of debris in spaces where every square foot matters. JiffyJunk’s careful removal of existing cabinets, appliances, and fixtures ensures nothing gets damaged that you’re planning to keep.
Getting rid of old kitchen components before contractors arrive saves you time and physical strain. We handle everything from cabinet removal to appliance disposal, so you don’t have to worry about how to get that old fridge out of there.
Understanding construction debris removal helps keep your galley kitchen renovation organized and safe throughout the process.
Ongoing debris management keeps your narrow workspace clean and safe throughout renovation. Whether you’re installing floor-to-ceiling storage or creating pass-through openings, regular debris removal prevents your galley from becoming completely unworkable.
We focus on eco-friendly disposal, identifying items that can benefit others rather than heading to landfills. Many galley kitchen components like cabinets, appliances, and fixtures can be donated to local charities, giving you tax benefits while supporting sustainable practices.
For comprehensive renovation support, explore our debris removal services designed specifically for kitchen remodeling projects.
Post-renovation cleanup eliminates the final hassle of your galley transformation. We remove packaging materials, construction debris, and any remaining unwanted items, leaving your new space spotless and ready to enjoy.
Our appliance pickup services ensure proper disposal and recycling of old kitchen equipment during your galley kitchen renovation.
Contact us today at (844) 543-3966 or visit jiffyjunk.com to schedule your galley kitchen renovation support services and make your transformation project stress-free from start to finish.
Final Thoughts
Listen, your galley kitchen might be narrow, but it doesn’t have to feel limiting. I’ve seen tiny kitchens that work better than massive ones because every single thing has a purpose and a place. Transforming your galley doesn’t require accepting limitations – it demands embracing creative solutions that maximize every inch you’ve got.
Here’s what I’ve learned from helping people with these projects: every decision in a galley affects multiple things. Your cabinet choices impact both storage and how spacious the area feels. Your lighting affects both functionality and whether the space feels like a tunnel or an inviting place to cook. Your material choices influence durability, maintenance, and visual appeal all at once. This interconnected nature means thoughtful planning pays off big time in both immediate satisfaction and long-term functionality.
Whether you’re just adding some pull-out pantry storage or doing a complete galley makeover with integrated appliances and custom lighting, remember that getting professional help can make your project way smoother. These kitchen design ideas for galley kitchens provide the foundation for creating spaces that work beautifully within narrow confines.
For additional inspiration and practical guidance, explore our comprehensive kitchen design ideas to complement your galley kitchen transformation project.
Start with one or two ideas that really speak to you – you don’t have to renovate everything at once. Maybe it’s adding some under-cabinet lighting and switching out those fixed shelves for pull-out drawers. Or perhaps removing some upper cabinets to open things up. Small changes can make a huge difference in how your space feels and functions.
And remember, the best kitchen is the one you actually want to cook in. These 25 galley kitchen ideas will help you create a space that maximizes both form and function in ways you probably never thought possible. Your narrow space is about to become a design masterpiece that works as hard as you do.
