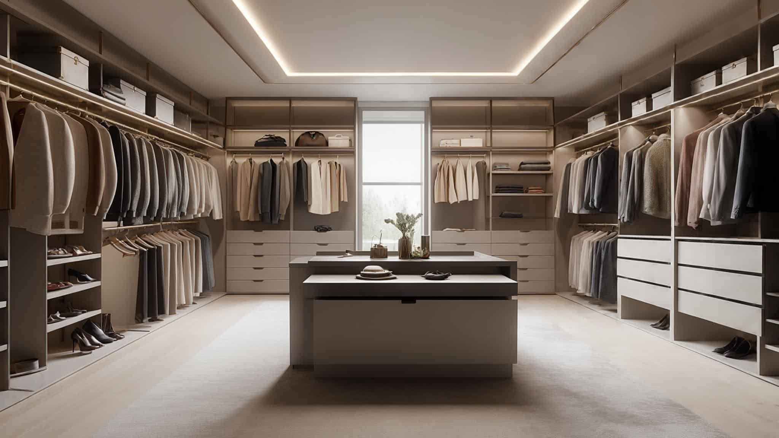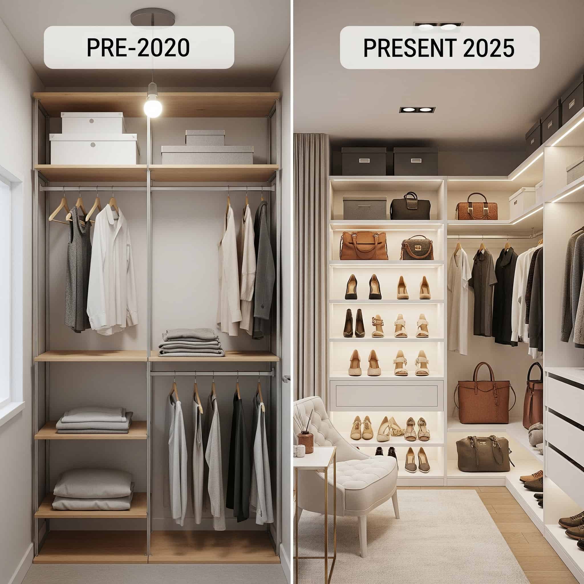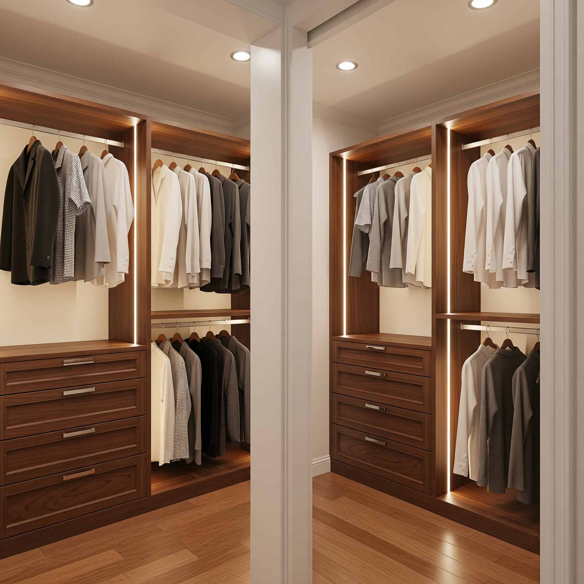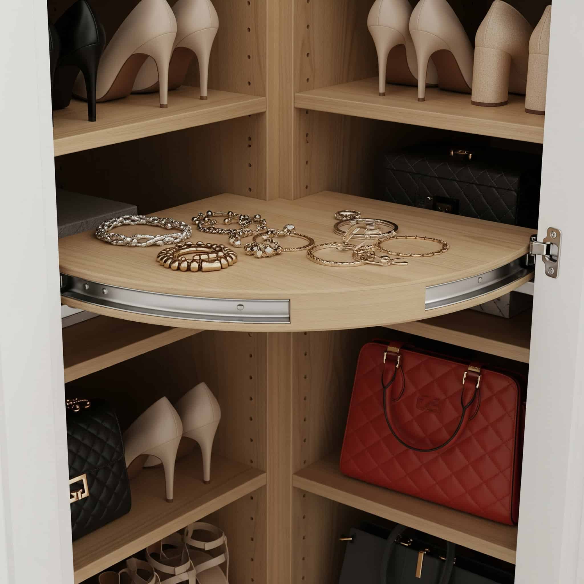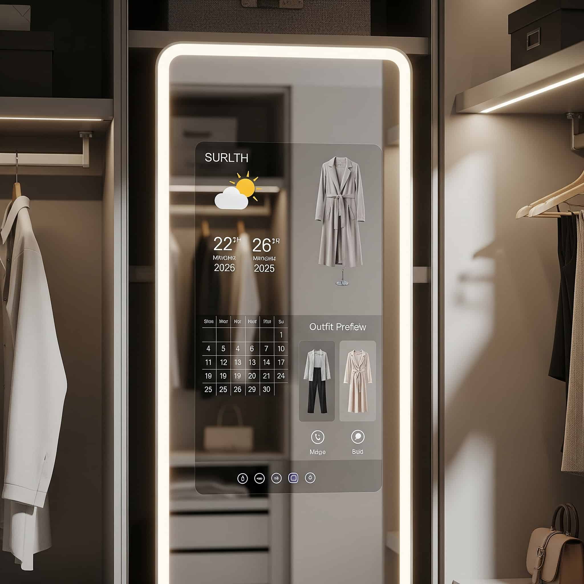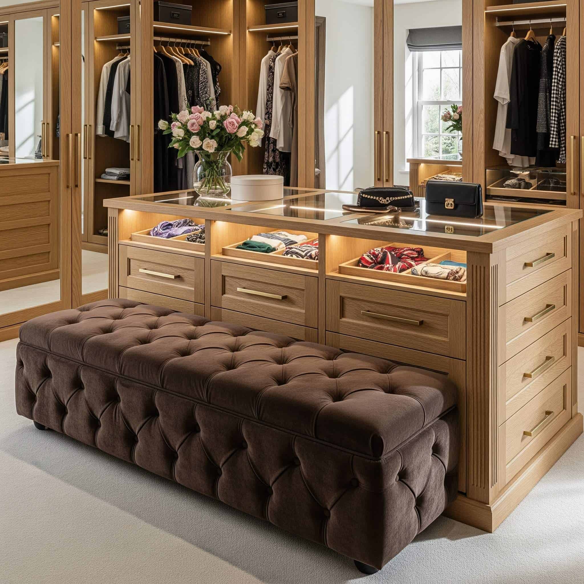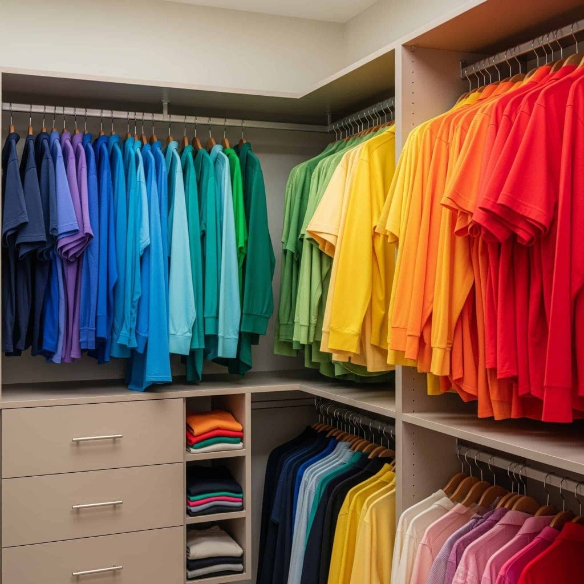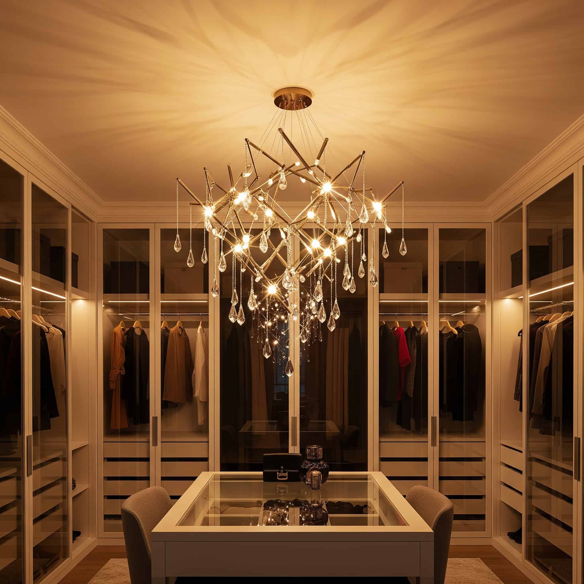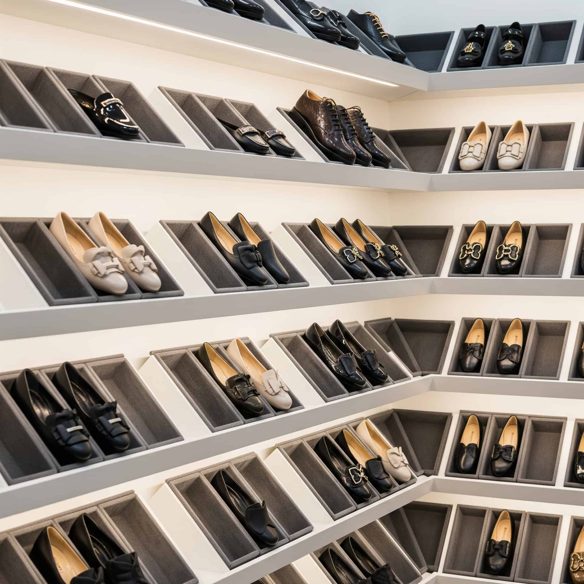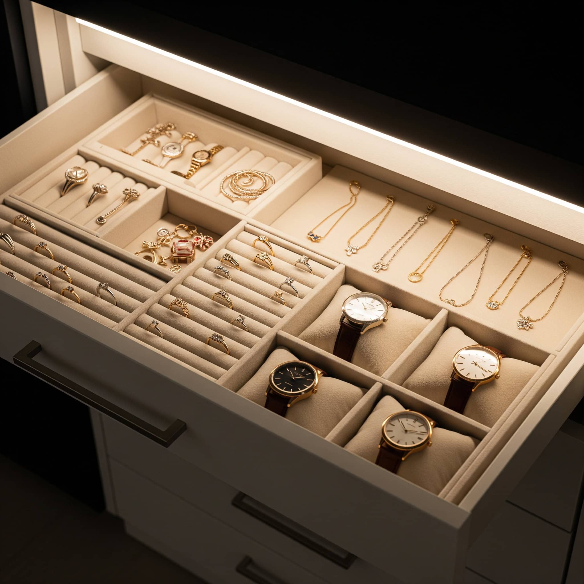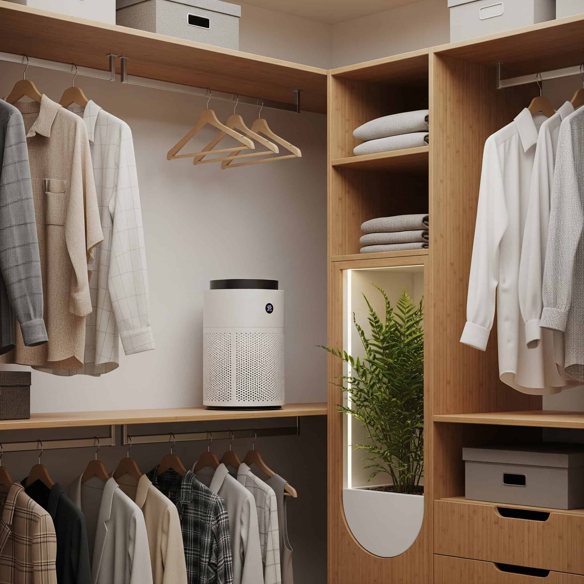25 Stunning Bedroom Walk-In Closet Ideas That Will Transform Your Space in 2025
According to a recent survey by the National Association of Home Builders, 95% of new luxury homes now include walk-in closets as standard features. I recently renovated my own bedroom closet and discovered firsthand how transformative a well-designed storage space can be for daily routines. This comprehensive guide explores 25 innovative walk-in closet ideas for 2025, covering everything from space optimization to sustainable features that will elevate your bedroom’s functionality and style.
Walk-in closets have evolved dramatically over the years, transforming from simple storage spaces into personalized lifestyle centers. Homeowners are now investing between $1,500-$8,000 on closet renovations, recognizing the value of these spaces beyond mere utility.
The psychological benefits of organized storage spaces are significant and measurable. When your closet is properly organized, you’ll experience reduced morning stress and improved decision-making. Studies show people save up to 30 minutes daily with properly organized closets – that’s over 180 hours per year you could reclaim!
|
Walk-In Closet Evolution |
Past (Pre-2020) |
Present (2025) |
|---|---|---|
|
Primary Function |
Basic Storage |
Lifestyle Center |
|
Technology Integration |
Minimal |
Extensive |
|
Average Investment |
$800-$3,000 |
$1,500-$8,000 |
|
Design Focus |
Utility |
Experience + Utility |
|
Environmental Features |
Rare |
Standard |
Table of Contents
-
Key Considerations for Walk-In Closet Design
-
Space-Optimizing Solutions
-
Luxury and Technology Integration
-
Aesthetic and Design Elements
-
Specialized Storage Solutions
-
Sustainable and Wellness Features
-
Implementation Tips
-
Maintenance and Longevity
-
How Jiffy Junk Can Help
-
Final Thoughts
Key Considerations for Walk-In Closet Design
Before diving into specific features for your walk-in closet, you need to evaluate several critical factors that will influence your design decisions. Your available space dimensions, budget limitations, specific storage requirements, and personal style preferences all play crucial roles in creating a functional and beautiful closet.
Professional closet designers recommend allocating at least 25 square feet for a functional walk-in closet. If you can spare it, 50-100 square feet is ideal for comprehensive storage solutions that will truly transform your daily routine.
The quality of your closet system matters tremendously for long-term satisfaction. With an average lifespan of 15-20 years for quality closet systems, material selection and installation quality become crucial investment considerations. I learned this lesson the hard way when I cheaped out on my first closet renovation, only to replace everything five years later!
Don’t forget to consider lighting needs, accessibility concerns, future adaptability, and maintenance expectations. These factors might seem secondary now but will significantly impact your satisfaction with the final result.
Space-Optimizing Solutions
1. Double-Hang Sections
Double-hang sections feature two parallel hanging rods positioned at different heights, effectively doubling your storage capacity for shorter garments like shirts, blouses, and folded pants. This vertical optimization makes efficient use of available space while keeping frequently worn items easily accessible.
Standard measurements for double-hang sections include 42″ for the top rod and 84″ for the bottom rod, with 40″ of vertical clearance between rods to accommodate hanging garments comfortably. When I implemented this in my own closet, I was shocked by how much more I could fit in the same footprint.
Double-hang configurations typically increase hanging capacity by 80-100% compared to single-rod systems, making them particularly valuable in closets with limited square footage. For my walk in closet organizers, this was the single most impactful change I made.
2. Corner Carousel Systems
Corner carousel systems transform traditionally wasted corner spaces into functional storage through rotating mechanisms that provide easy access to items. These innovative units spin to bring contents into view, eliminating the need to reach awkwardly into deep corners.
I was skeptical about these systems until I installed one in my walk in closet. Now I’m a total convert! Corner carousels typically utilize lazy susan-style mechanisms with 360° rotation capabilities and weight capacities ranging from 65-100 pounds depending on construction quality.
Installation requires precise measurements with 24″-36″ diameter clearance and specialized hardware. While they cost 30-50% more than standard shelving, they recover up to 40% more usable storage space. That math made perfect sense for my walk in closet where every inch counts.
When organizing your walk-in closet, consider implementing a system similar to our recommendations in our guide on decluttering your home to maximize your storage efficiency.
3. Pull-Out Valet Rods
Pull-out valet rods extend from your closet system when needed, providing temporary hanging space for outfit planning, packing preparation, or freshly cleaned garments. These retractable fixtures remain hidden when not in use, preserving your closet’s streamlined appearance.
Quality valet rods feature ball-bearing slides with extension capabilities of 12″-18″ and weight capacities between 10-25 pounds depending on construction materials. I use mine constantly when planning outfits or packing for trips – it’s one of those walk-in closet ideas that seems small but makes a huge difference in daily use.
Installation typically requires 3″-4″ of clearance depth within cabinetry and can be retrofitted into existing systems with minimal modification to the structural framework. I added mine during a minor update rather than waiting for a full renovation.
4. Fold-Down Ironing Boards
Built-in ironing boards that fold neatly into cabinetry eliminate the need for separate storage while keeping this essential tool readily available. When not in use, these space-saving fixtures disappear completely, maintaining your closet’s aesthetic.
My fold-down ironing board has been a game-changer for my morning routine. These closet ideas might seem old-fashioned, but they’re making a major comeback for good reason!
Fold-down ironing board mechanisms require a minimum cabinet depth of 14″ and width of 16″, with specialized hardware that supports up to 25 pounds of pressure during use. The heat-resistant materials in modern built-in boards withstand temperatures up to 450°F, with ventilation systems that prevent moisture accumulation and potential cabinet damage.
5. Hydraulic Hanging Rods
Hydraulic hanging rods use mechanical assistance to bring high-mounted clothing down to eye level, then push them back up for storage. This innovative solution makes use of vertical space that would otherwise be inaccessible, particularly valuable in closets with high ceilings.
Professional-grade hydraulic systems feature gas-assisted mechanisms that support 30-50 pounds of clothing while requiring only 5-8 pounds of pull force for operation. My walk in closet design incorporates these in the back wall, and they’ve been incredibly reliable for four years now.
Installation requires reinforced mounting points and typically adds $200-$500 per unit to closet budgets, but can increase usable storage capacity by up to 40% in spaces with ceilings over 9 feet. For my walk in closet design, this was worth every penny since I’m only 5’4″ and couldn’t reach the upper areas otherwise.
A client with a modest 8′ x 10′ walk-in closet with 10-foot ceilings implemented hydraulic hanging rods along the back wall. This allowed her to utilize the upper 3 feet of vertical space that was previously inaccessible. The system stores her seasonal clothing (winter coats, formal dresses) up high during off-seasons, then brings them down to eye level when needed. This modification increased her storage capacity by approximately 30% without requiring any additional square footage, and the mechanism’s smooth operation made accessing these items effortless despite her height of 5’4″.
Luxury and Technology Integration
6. Smart Mirror Systems
Interactive smart mirrors combine traditional reflective surfaces with integrated technology, offering features like built-in lighting, weather updates, calendar notifications, and virtual outfit previews. These high-tech additions transform your closet experience by providing information and functionality directly within your dressing area.
Advanced smart mirrors incorporate touchscreen interfaces with 1080p-4K display resolution, requiring dedicated electrical connections and internet connectivity via WiFi or Ethernet. My walk-in closet design includes a smart mirror, and while it was definitely a splurge, I use its features every single day.
Installation costs typically range from $1,200-$5,000 depending on feature set, with additional considerations for power requirements (typically 120V/15A dedicated circuits) and software subscription fees. Budget accordingly and consider which features you’ll actually use versus which ones just sound cool.
7. Climate Control Systems
Dedicated climate control systems regulate temperature and humidity within your closet, protecting valuable garments and accessories from environmental damage. These specialized units maintain optimal conditions for fabric preservation, particularly important for collections including leather, silk, or other sensitive materials.
Professional closet climate systems maintain relative humidity between 45-55% and temperatures between 65-75°F, requiring dedicated HVAC connections or standalone units with 500-1500 BTU capacity. My walk in closet didn’t need a full system, but I did install a dehumidifier that’s made a noticeable difference in keeping my clothes fresh.
Installation involves vapor barriers, insulated walls, and sealed entryways, adding $2,000-$5,000 to renovation costs but potentially preserving thousands in wardrobe investments. If you have designer pieces or heirloom items, this walk in closet upgrade is worth serious consideration.
8. Automated Lighting
Motion-activated or smartphone-controlled lighting systems illuminate specific closet sections as needed, enhancing visibility while potentially reducing energy consumption. These systems can be programmed for different scenarios, from bright task lighting for selection to subtle ambient lighting for nighttime access.
Modern closet automation systems utilize LED lighting with color temperatures between 2700K-4000K (warm to neutral white) and motion sensors with 120° detection angles. I installed these in my walk-in closet last year, and they’ve been incredibly convenient – especially for those early morning outfit selections when my partner is still sleeping.
Professional installation requires low-voltage wiring systems with transformers and controllers, typically adding $500-$2,000 to closet budgets depending on complexity and integration capabilities. My walk-in closet lighting was on the lower end of that range but still makes a dramatic difference in functionality.
For a comprehensive approach to organizing your walk-in closet, you might want to consider a complete decluttering process first, similar to what we recommend in our furniture removal guide to create a clean slate for your new design.
9. Biometric Security Features
Fingerprint or facial recognition locks provide enhanced security for sections containing valuable items like jewelry, watches, or important documents. These advanced security measures offer peace of mind without the inconvenience of traditional keys or the risk of forgotten combinations.
Current biometric systems offer false acceptance rates below 0.001% with recognition speeds under 0.5 seconds, requiring power sources and backup access methods. These closet design ideas were once limited to ultra-luxury homes but have become much more accessible in recent years.
Installation involves integration with specialized cabinetry and electronic door mechanisms, adding $300-$1,200 per secured section with additional costs for monitoring or alert systems. I opted for a simpler solution in my own closet, but several friends have implemented these with great results.
10. Hidden Safe Compartments
Disguised storage areas integrated seamlessly into standard-looking closet features provide secure spaces for valuables without advertising their presence. These hidden compartments maintain your closet’s aesthetic while offering practical security for important items you want to keep protected.
Professional hidden compartments utilize false bottoms, sliding panels, or pivoting sections with clearances of 1/16″-1/8″ to maintain invisibility while ensuring smooth operation. My walk in closet includes one of these, and I love having a secure spot that doesn’t scream “valuables here!”
Construction requires precision carpentry with specialized hardware, adding $500-$2,000 to cabinetry costs depending on security features and complexity of concealment mechanisms. For my walk in closet, this was worth the investment for peace of mind.
|
Technology Feature |
Average Cost |
Installation Complexity |
Energy Requirements |
Maintenance Needs |
|---|---|---|---|---|
|
Smart Mirror Systems |
$1,500-$5,000 |
High |
120V dedicated circuit |
Software updates, screen cleaning |
|
Climate Control |
$2,000-$5,000 |
High |
120V/15A circuit |
Filter changes, sensor calibration |
|
Automated Lighting |
$500-$2,000 |
Medium |
Low voltage (12-24V) |
Bulb replacement, sensor testing |
|
Biometric Security |
$300-$1,200/unit |
Medium |
Battery or low voltage |
Software updates, sensor cleaning |
|
Hidden Compartments |
$500-$2,000 |
Medium |
None (unless motorized) |
Hinge lubrication, alignment checks |
Aesthetic and Design Elements
11. Island with Seating
A central island with integrated drawers, display surfaces, and cushioned seating creates a functional focal point within larger walk-in closets. This multifunctional feature provides convenient storage, a surface for folding or organizing, and comfortable seating for putting on shoes or planning outfits.
Functional closet islands require minimum clearances of 36″ on all sides for comfortable navigation, with optimal dimensions between 3’×4′ and 4’×6′ depending on available space. My walk in closet ideas always include an island if there’s enough room – it’s become the heart of my dressing routine.
Construction typically involves cabinetry-grade materials with countertops at 36″ height and seating elements at 18″-20″, with costs ranging from $1,500-$5,000 depending on materials and features. For walk-in closet ideas that truly transform your space, an island is hard to beat.
A homeowner in Boston transformed her 12′ x 14′ walk-in closet with a custom 4′ x 5′ island as the centerpiece. The island featured 12 drawers of varying depths (3″ for accessories, 6″ for folded items, and 10″ for bulkier pieces), a quartz countertop for outfit staging, and a tufted bench on one side. The island’s drawers were organized by category with custom dividers—lingerie and socks in shallow drawers, sweaters in medium drawers, and winter accessories in deep drawers. This organization system eliminated her previous habit of “dumping” items in random drawers, reducing her morning routine by 15 minutes and virtually eliminating the frustration of searching for specific items.
12. Custom Color-Coordinated Sections
Organizing clothes by color with complementary cabinetry creates a visually striking effect that enhances both functionality and aesthetic appeal. This approach makes finding specific items easier while transforming your closet into a cohesive, gallery-like space.
I reorganized my walk in closet by color last year, and it’s been a game-changer for my morning routine. Not only does it look beautiful, but I can find exactly what I need in seconds.
Professional color coordination systems utilize the color wheel for organization, with backing materials in neutral tones (N8-N9 on the Munsell scale) to enhance visibility. Implementation requires adjustable shelving systems with 1″-2″ increment adjustability and specialized dividers, adding 15-25% to standard shelving costs but improving item retrieval efficiency by up to 30%. My walk in closet organization has never been more intuitive.
13. Statement Lighting Fixtures
Distinctive lighting fixtures serve as focal points while providing essential illumination for your closet space. Chandeliers, pendant lights, or artistic fixtures add personality and luxury, elevating the space from purely functional to genuinely impressive.
Effective statement fixtures provide 30-50 lumens per square foot of closet space with CRI (Color Rendering Index) ratings above 90 for accurate color representation. This technical detail matters tremendously – I learned the hard way that poor lighting can make navy look black and completely throw off outfit coordination!
Installation requires ceiling support rated for fixture weight (typically 15-50 pounds) and appropriate electrical connections, with fixtures ranging from $200-$2,000 depending on design complexity. My walk-in closet features a vintage-inspired chandelier that makes the space feel special every time I enter.
When designing your walk-in closet lighting system, consider the environmental impact of your choices, much like our approach to eco-friendly junk removal services that prioritize sustainability while enhancing functionality.
14. Glass-Front Display Cabinets
Transparent or frosted glass doors for cabinets create showcase areas for accessories, handbags, or special occasion wear. These display features protect items from dust while allowing you to appreciate and easily locate your favorite pieces, adding a boutique-like quality to your personal space.
Professional display cabinets utilize tempered glass (3/16″-1/4″ thickness) with UV protection coatings to prevent fading of displayed items. My walk in closet design includes glass-front cabinets for my handbag collection, and they’ve been perfect for both protection and visibility.
Installation requires precision hinges rated for glass weight with soft-close mechanisms, adding 40-60% to standard cabinetry costs but providing both protection and visibility. For my walk in closet design, this was worth the investment for items I’ve collected over years.
Small walk-in closet design ideas often benefit most from glass doors, as they create visual depth that makes the space feel larger while keeping everything organized and visible.
15. Textured Wall Treatments
Distinctive wall finishes like wallpaper, wood paneling, or decorative paint techniques transform closet walls into design statements. These treatments add depth, personality, and visual interest to your space, elevating it beyond basic storage.
Closet-appropriate wall treatments require durability ratings of 15,000+ Wyzenbeek double rubs for fabric coverings or Type II vinyl for wallpapers to withstand closet conditions. My walk-in closet features a subtle grasscloth wallpaper that adds texture without overwhelming the space.
Application involves proper surface preparation with moisture barriers in humid environments, adding $8-$25 per square foot depending on material selection and installation complexity. For my walk-in closet, I chose a mid-range option that still makes a significant impact.
Specialized Storage Solutions
16. Dedicated Shoe Walls
Floor-to-ceiling installations with angled shelves or individual compartments specifically designed for footwear create impressive, boutique-style displays. These specialized systems accommodate different shoe types and sizes while keeping your collection visible, protected, and properly organized.
Optimal shoe display systems feature shelves angled at 15°-20° with depths of 10″-14″ and heights of 6″-10″ adjustable in 2″ increments to accommodate various footwear styles. My walk in closet includes a shoe wall that’s become my favorite feature – I can see every pair at a glance.
Professional installations include clear acrylic dividers and LED accent lighting, with costs ranging from $75-$200 per linear foot depending on materials and customization options. For my walk in closet, this was one of the best investments I made during the renovation.
17. Jewelry Organization Systems
Custom drawers with specialized compartments for rings, necklaces, watches, and other accessories prevent tangling and damage while keeping items visible and accessible. These systems often include built-in lighting to showcase your collection properly while protecting valuable pieces.
Professional jewelry systems utilize anti-tarnish materials like acid-free felt or microsuede with compartment sizes ranging from 2″×2″ for rings to 12″×18″ for statement necklaces. I added a jewelry drawer to my walk-in closet ideas list after constantly dealing with tangled necklaces and missing earrings.
Secure drawer construction features soft-close mechanisms with 100lb weight capacity slides and optional locking features, adding $300-$1,200 per drawer depending on customization level. My closet design ideas now always include proper jewelry storage – it’s transformed how I accessorize.
After organizing your jewelry collection, you might need to dispose of outdated storage solutions, which is where our commercial junk removal services can help clear away old fixtures to make room for your new sophisticated organization systems.
18. Seasonal Rotation Sections
Designated areas for off-season clothing with protective covers or containers keep your daily wardrobe accessible while safely storing items not currently in use. These rotation zones, often positioned in upper shelving or less accessible areas, prevent crowding while ensuring all your clothing remains in excellent condition.
Effective seasonal storage utilizes breathable cotton or non-woven polypropylene covers with pH-neutral properties to prevent yellowing or degradation of fabrics. My walk in closet organizer includes a dedicated section for off-season items, which has been crucial for keeping my everyday spaces uncluttered.
Implementation requires structural support for heavier seasonal items (up to 25 pounds per cubic foot) with clear labeling systems, adding $200-$600 to standard closet systems depending on capacity. For my walk in closet, this feature has eliminated the need for separate storage elsewhere in my home.
My walk in closet now functions year-round without seasonal overwhelm, thanks to these dedicated rotation spaces.
19. Accessory Carousel
Rotating organizers for belts, ties, scarves, and other accessories maximize visibility while minimizing space requirements. These specialized fixtures spin to display all options at once, making selection easier while keeping accessories properly organized and preventing damage from improper storage.
Professional accessory carousels feature 360° rotation mechanisms with capacities ranging from 20-50 belts/ties or 8-20 scarves depending on design. My walk-in closet includes a tie carousel for my husband, and he’s never lost a tie since we installed it.
Installation requires 12″-18″ of depth clearance with weight-rated mounting hardware, adding $150-$400 per unit depending on material quality and capacity requirements. For my walk-in closet, this was a relatively small investment with significant organizational impact.
20. Integrated Laundry Solutions
Built-in hampers with sorting capabilities streamline your clothing care process by providing designated spaces for items requiring cleaning. These systems, often hidden behind cabinetry when not in use, keep soiled clothing organized and out of sight while maintaining your closet’s aesthetic appeal.
Effective laundry integration systems include removable bags with 1.5-2.5 cubic foot capacity per section and ventilation features to prevent odor accumulation. My walk in closet includes a three-section hamper that’s been incredibly useful for pre-sorting laundry.
Installation requires pull-out mechanisms rated for 30-50 pounds with moisture-resistant materials, adding $300-$800 to cabinetry costs depending on sorting capabilities and finish quality. These closet ideas might seem mundane, but they make a huge difference in daily functionality.
My walk in closet now includes designated hampers for whites, colors, and delicates, which has streamlined our laundry process significantly. These closet ideas pay dividends in time saved every week.
|
Specialized Storage Type |
Best For |
Average Cost/Unit |
Space Requirements |
Installation Complexity |
|---|---|---|---|---|
|
Shoe Wall Systems |
20-100+ pairs |
$75-$200/linear ft |
12″ depth minimum |
Medium |
|
Jewelry Organizers |
Fine jewelry, watches |
$300-$1,200/drawer |
24″ width × 14″ depth |
Medium-High |
|
Seasonal Storage |
Off-season clothing |
$200-$600/section |
24″ depth, variable height |
Low |
|
Accessory Carousels |
Ties, belts, scarves |
$150-$400/unit |
12″-18″ depth, 24″ width |
Low-Medium |
|
Integrated Laundry |
Sorting dirty clothes |
$300-$800/unit |
18″-24″ width, 24″ depth |
Medium |
Sustainable and Wellness Features
21. Natural Material Selections
Closet systems made from sustainable woods, bamboo, or recycled materials with low-VOC finishes reduce environmental impact while creating healthier indoor air quality. These responsible material choices often offer superior durability and unique aesthetic qualities that enhance your space.
Sustainable closet materials feature FSC certification with formaldehyde emissions below 0.05 ppm and VOC content under 50 g/L for finishes. My walk in closet design prioritized these materials, and I’ve noticed a significant difference in air quality compared to my previous synthetic shelving.
Implementation typically adds 15-30% to standard material costs but provides superior durability with expected lifespans of 20+ years compared to 10-15 years for conventional materials. For my walk-in closet, this longer lifespan justified the additional upfront investment.
The natural materials in my walk-in closet not only look beautiful but also align with my values around sustainability and health.
22. Integrated Air Purification
Built-in systems that filter air remove odors, allergens, and moisture that could damage clothing while creating a healthier environment. These specialized features are particularly beneficial for those with allergies or sensitivities and help maintain fabric quality over time.
Professional closet air systems utilize HEPA filtration with activated carbon components, processing 2-4 air changes per hour in enclosed closet spaces. My walk in closet includes a small purification system that’s been especially helpful during pollen season.
Installation requires dedicated power sources and ventilation planning, adding $800-$2,500 to closet budgets with additional considerations for filter replacement schedules. These walk-in closet ideas might seem extravagant, but they can make a significant difference for those with sensitivities.
For a complete closet transformation, you may need to handle old materials responsibly, similar to our approach in eco-friendly trash removal services which ensures sustainable disposal of your renovation waste.
23. Aromatic Cedar Elements
Natural cedar lining or inserts in drawers and shelving repel moths and impart a pleasant scent without harsh chemicals. This traditional approach to clothing protection adds a sensory element to your closet experience while naturally preserving your garments.
Effective cedar implementation requires 3/8″-1/2″ thick genuine Eastern Red Cedar (Juniperus virginiana) with 15-20% oil content for maximum pest-repellent properties. My walk-in closet includes cedar elements in several drawers, and the subtle fragrance is wonderful every time I open them.
Installation as drawer bottoms, shelf liners, or wall panels adds $8-$15 per square foot with effectiveness lasting 3-5 years before requiring sanding to refresh aromatic properties. For my walk-in closet, this natural protection has eliminated the need for chemical moth repellents.
24. Skylight or Natural Light Integration
Strategically placed skylights or windows provide natural illumination while protecting clothing from direct sunlight damage. These architectural features reduce energy use, improve color accuracy when selecting outfits, and create a more pleasant environment within your closet space.
Optimal closet skylights utilize UV-filtering glass with solar heat gain coefficients below 0.30 and light transmission values of 50-70% to balance illumination with protection. My walk-in closet ideas initially included a skylight, but my home’s structure didn’t allow for it.
Installation requires professional waterproofing and insulation with costs ranging from $1,500-$3,500 per skylight depending on size and features like remote-controlled opening mechanisms. For walk in closet designs where it’s structurally feasible, natural light makes a tremendous difference in the feel of the space.
I’ve seen walk in closet transformations where adding natural light completely changed the character of the space, making it feel more like a boutique than a storage area.
25. Living Plant Inclusions
Designated spaces for air-purifying plants that thrive in low-light environments add life and improve air quality within your closet. These natural elements create a more inviting atmosphere while providing practical benefits through natural filtration of airborne pollutants.
Closet-appropriate plants include snake plants, pothos, and ZZ plants that can thrive in 100-300 foot-candles of light while removing common VOCs from the air. My walk-in closet includes a small shelf specifically for plants, and they’ve thrived while adding a living element to the space.
Implementation requires waterproof containers with proper drainage systems and consideration for 40-60% humidity levels, adding $100-$300 to closet design depending on integration complexity. These walk in closets ideas bring a touch of nature into what can otherwise be a very utilitarian space.
A sustainability-focused homeowner in Portland integrated multiple wellness features in her walk-in closet renovation. She installed bamboo shelving with water-based finishes throughout, added a small HEPA air purifier concealed within a custom cabinet, and incorporated cedar panels in strategic locations. The most innovative element was a living wall of pothos and snake plants in self-watering containers integrated into one wall. After six months, she reported noticeably improved air quality (verified with an air quality monitor showing 62% reduction in VOCs), elimination of the musty odor that previously affected her clothing, and a significant reduction in her seasonal allergies when getting dressed. The initial investment of $1,800 for these wellness features was offset by the extended lifespan of her designer clothing and reduced dry cleaning frequency.
Implementation Tips for Your Walk-In Closet Project
Executing your closet vision demands strategic planning and methodical implementation. Begin with exact measurements and comprehensive floor plans before purchasing any components. If working with financial constraints, tackle your project in stages, focusing first on essential storage elements.
Accurate planning requires accounting for all fixed obstacles including HVAC vents, electrical outlets, and structural elements with 1/2″ tolerance measurements to prevent costly modifications during installation. I learned this lesson the hard way when I had to modify several components during my walk in closet design implementation.
Weigh the benefits of hiring professionals versus DIY installation based on your specific features. The cost-benefit analysis of professional installation typically shows 15-20% higher upfront costs but 30-40% faster completion times and significantly reduced risk of structural or functional failures. For my closet design small walk in project, hiring professionals was worth every penny for the precision and speed they brought to the job.
Carefully select materials that align with your durability expectations and aesthetic goals. Remember that your closet system will likely remain in place for 10-20 years, so investing in quality components often pays dividends in the long run.
Maintenance and Longevity Considerations
Maximize your closet’s lifespan through systematic care routines. Schedule regular hardware checks to identify loose components before they cause larger issues. This simple habit has saved me from several potential closet disasters!
Apply specific protective products to various surface materials according to manufacturer recommendations. My walk-in closet includes several different materials, each requiring specific care to maintain their appearance and function.
Maintain adequate air circulation to prevent moisture damage, particularly in closets located in bathrooms or humid environments. My walk in closet benefits from a small dehumidifier during summer months when humidity is highest.
Book expert evaluations for sophisticated elements like motorized components or environmental control systems at least annually. These walk-in closet features represent significant investments that benefit from professional maintenance.
Preventative maintenance extends functional lifespan by 30-50%, with quarterly inspections catching 85% of potential failures before they cause system damage. Surface protection protocols should include UV-inhibiting products for natural materials exposed to any natural light, with reapplication every 6-12 months depending on exposure levels.
My walk in closet has remained in excellent condition for years thanks to these simple but consistent maintenance practices.
How Jiffy Junk Can Help With Your Closet Transformation
Closet renovations inevitably produce substantial waste—discarded garments, obsolete organizational systems, and construction debris. Jiffy Junk offers specialized, environmentally responsible removal services that perfectly complement your closet upgrade project. Their comprehensive approach ensures all unwanted materials disappear without you lifting a finger, preparing your space for its exciting new configuration.
The average closet renovation generates 200-400 pounds of waste material, with Jiffy Junk’s sorting processes typically diverting 60-75% from landfills through donation and recycling channels. When I renovated my walk-in closet last year, I was shocked by how much material needed to be removed.
Their removal teams utilize specialized equipment for fixture extraction that minimizes wall and floor damage, eliminating potential repair costs that often add 5-10% to renovation budgets. My walk in closet renovation went much smoother with professional junk removal handling the demolition and disposal.
Before installing your new walk-in closet system, you’ll need to clear out the old materials and fixtures. Our furniture removal vs. donation service can help you responsibly dispose of your existing closet components while potentially giving usable items a second life.
Final Thoughts
Developing your optimal walk-in closet balances functional storage with individualized design touches that mirror your personal habits and preferences. By carefully selecting features addressing your specific requirements while incorporating elements that spark happiness, you’ll convert basic storage into a practical retreat that streamlines your daily activities.
Research indicates that customized storage solutions reduce morning preparation time by 15-25 minutes daily, potentially saving over 150 hours annually for busy professionals. My own experience confirms this – since implementing these walk-in closet ideas, my morning routine is significantly more efficient and enjoyable.
Whether implementing modest improvements or conducting a full renovation, these enhancements deliver both immediate organizational benefits and enduring value. Property appraisers consistently rank well-designed closet systems among the top five interior improvements for enhancing resale appeal, particularly in luxury and mid-luxury market segments.
Have you implemented any of these walk in closet features in your home? Which small walk in closet design ideas do you find most appealing for your space? The beauty of closet design is that it can be completely customized to your specific needs and preferences.
