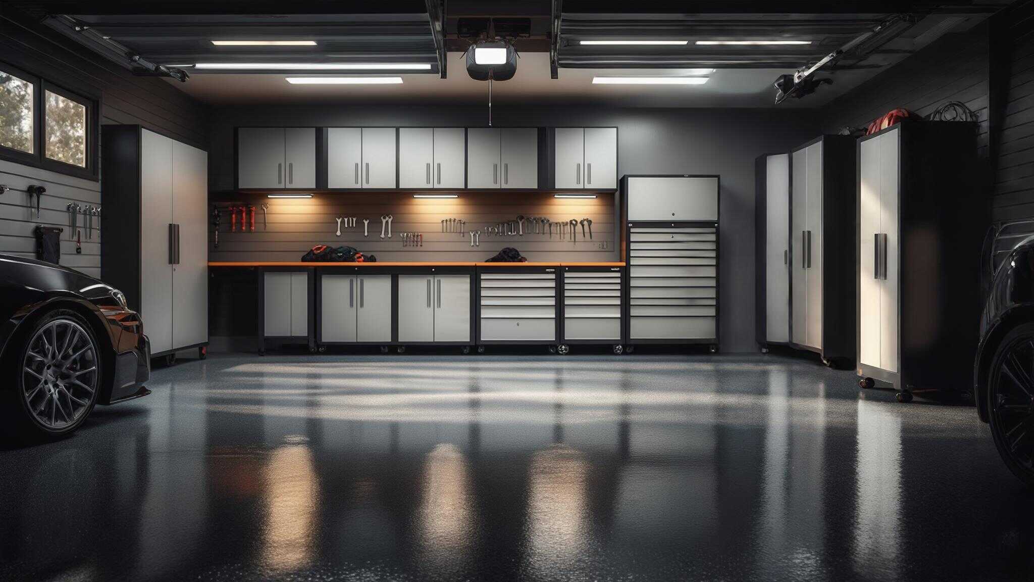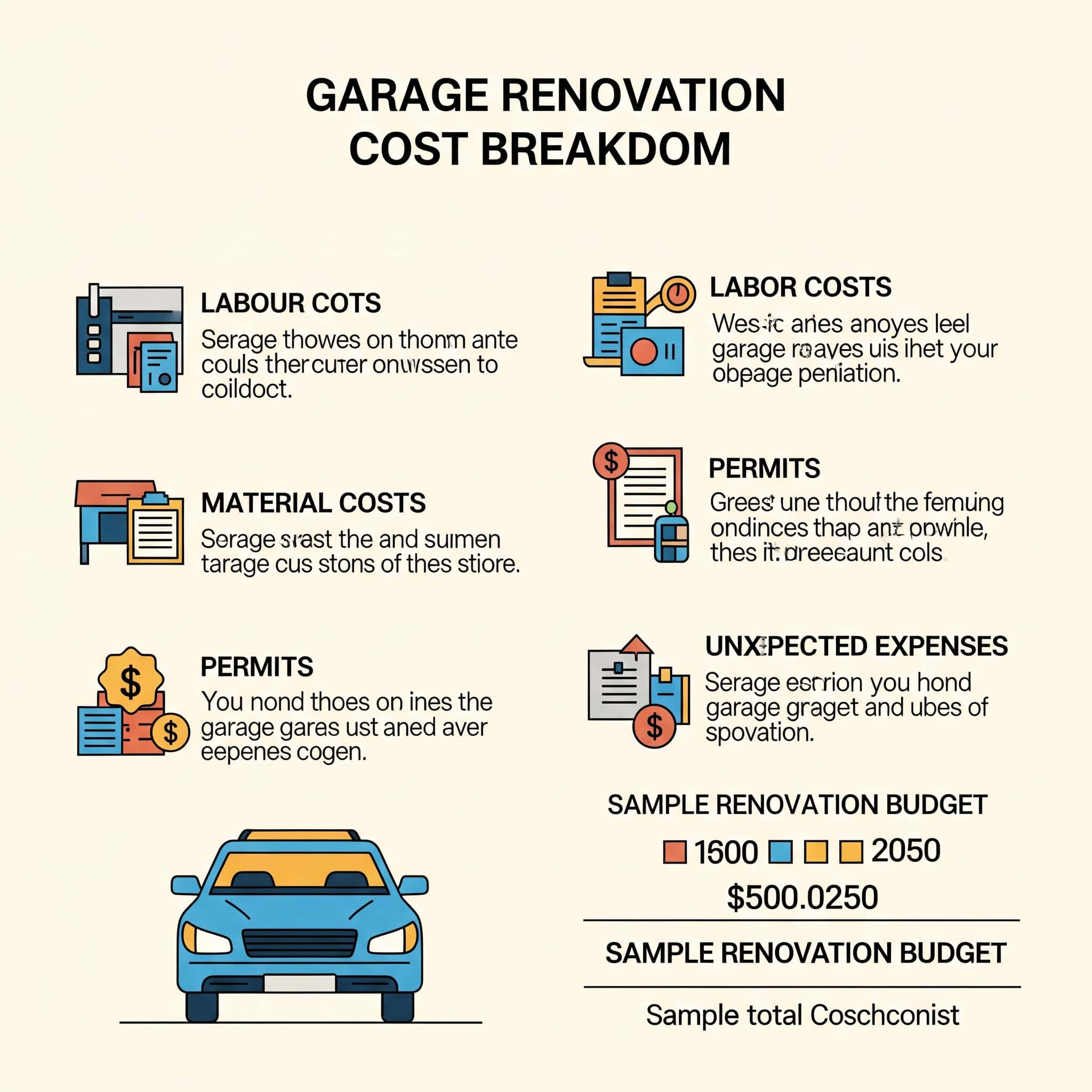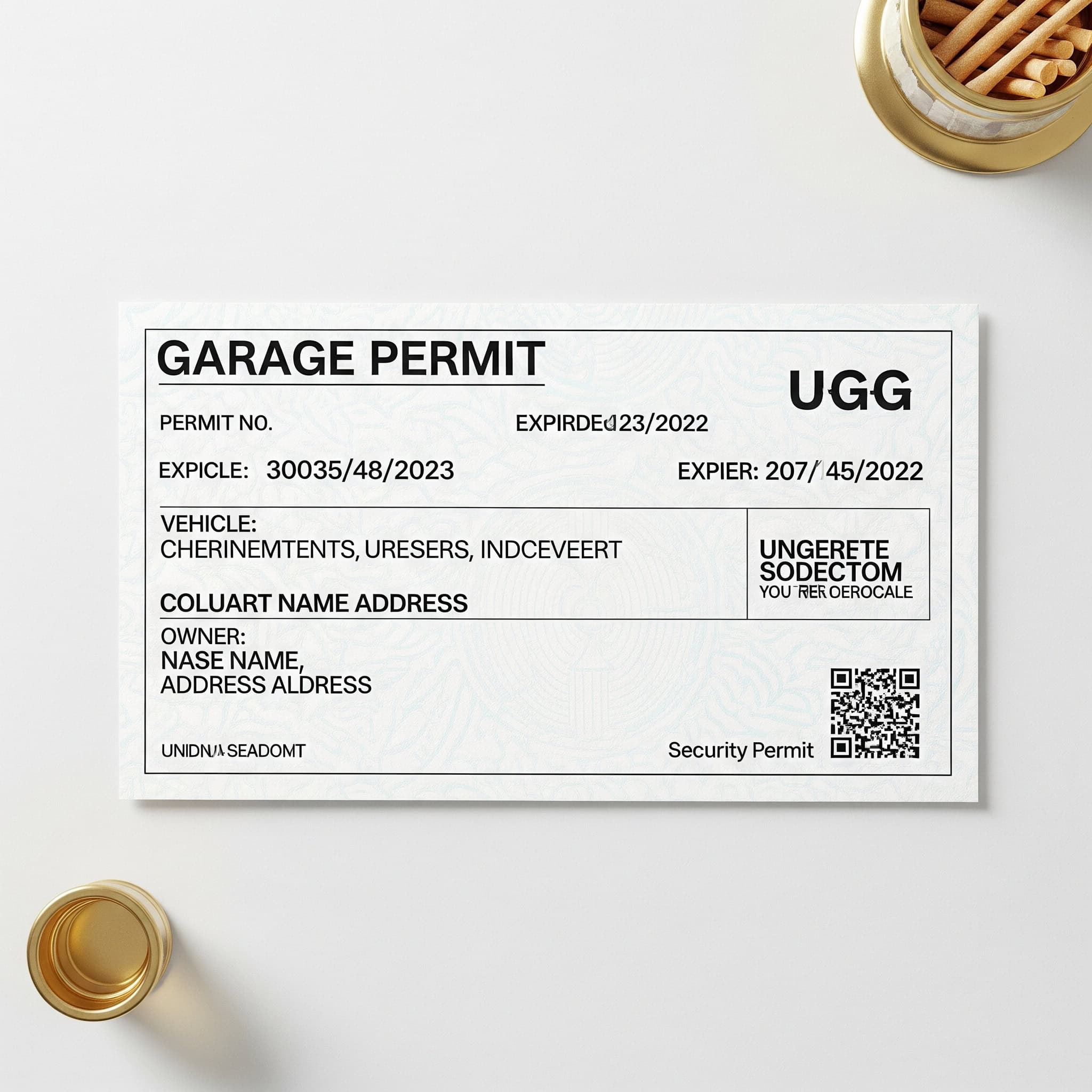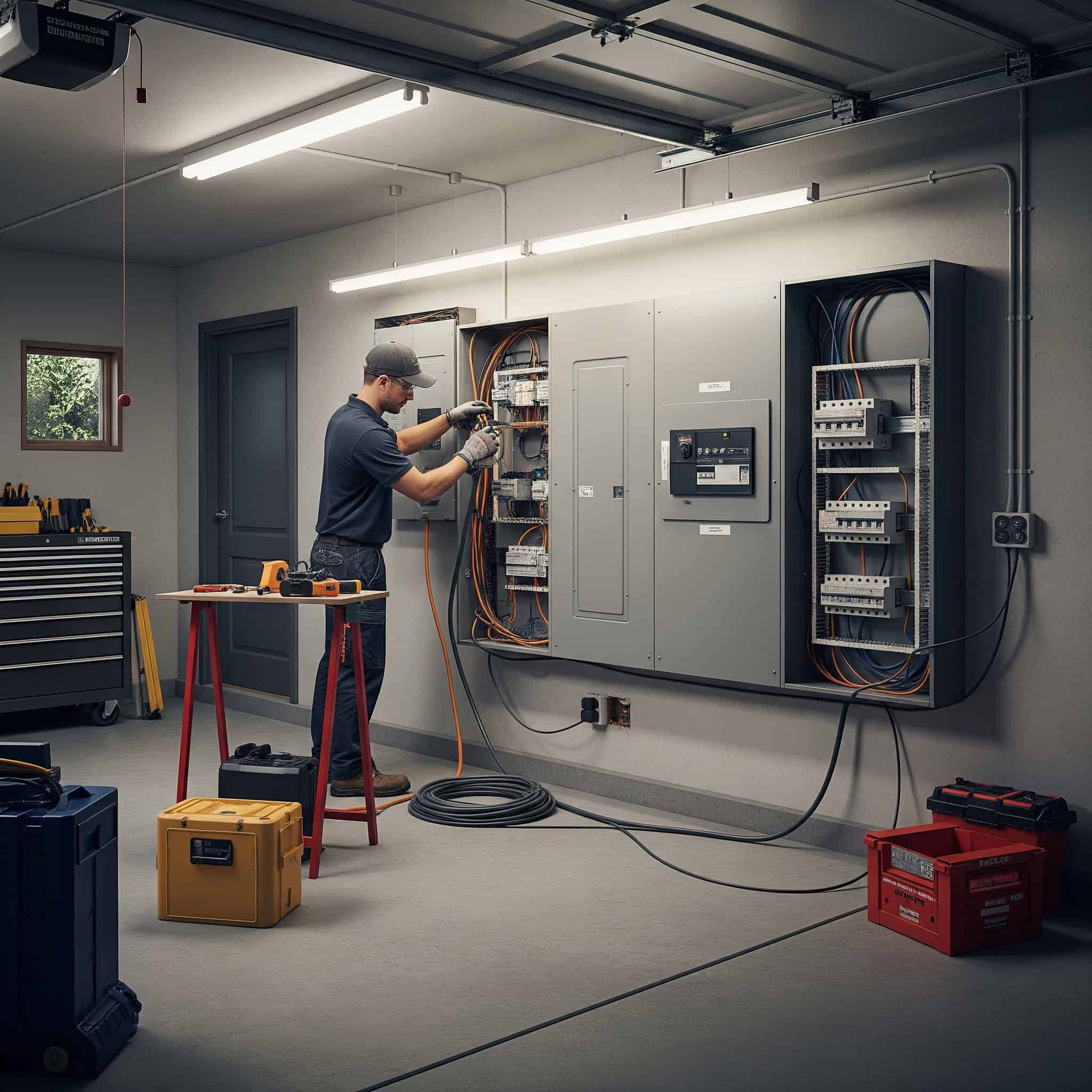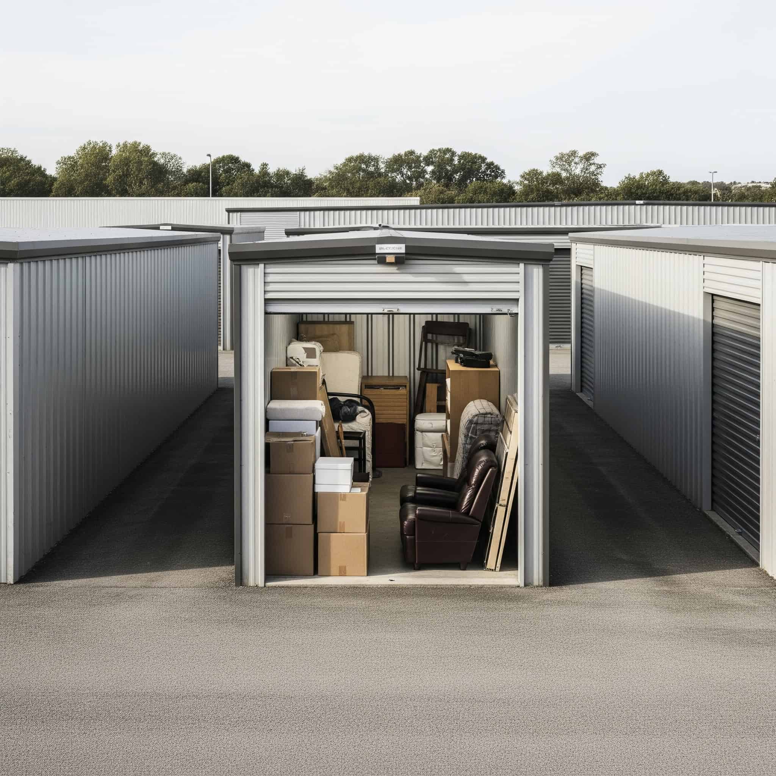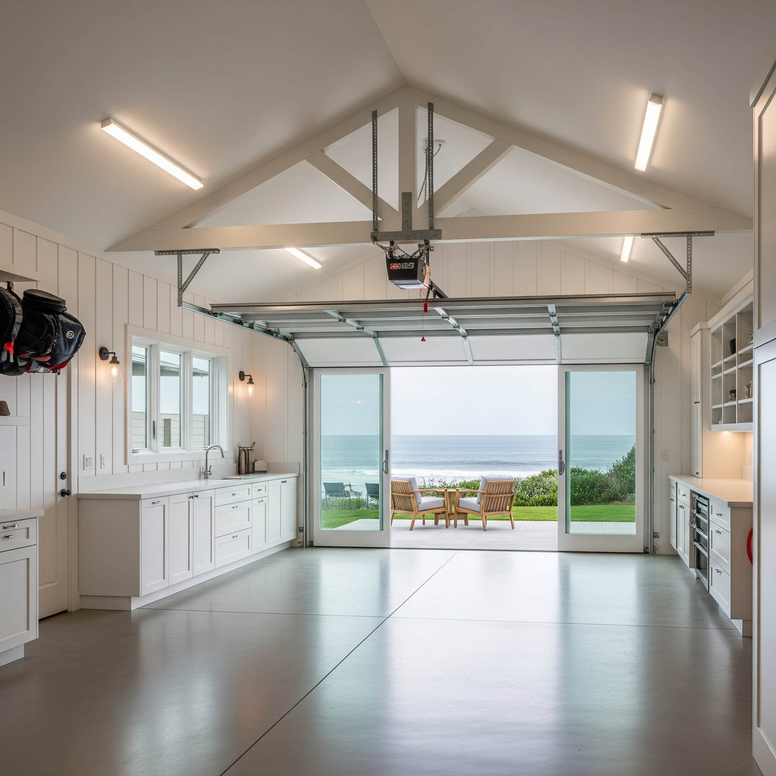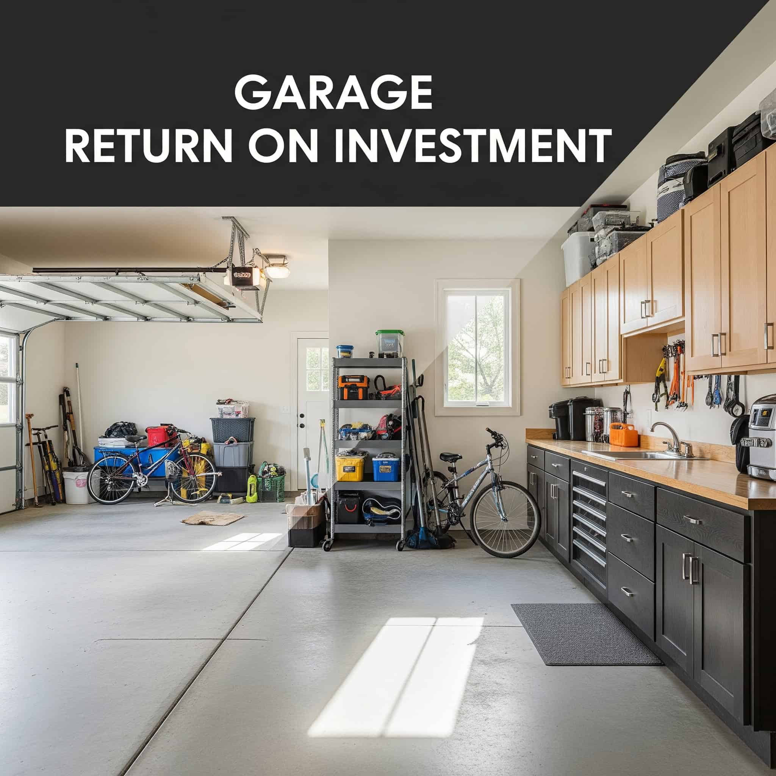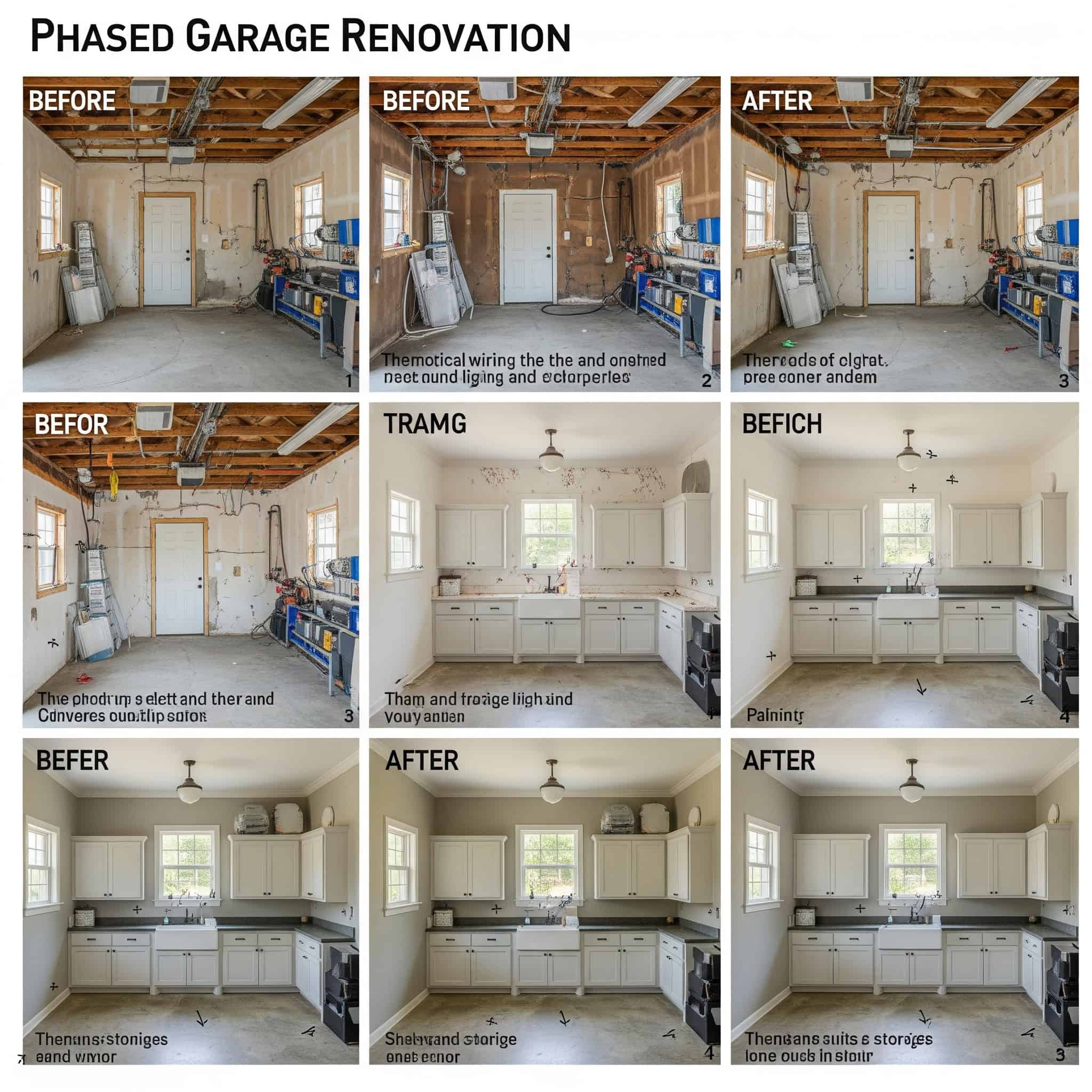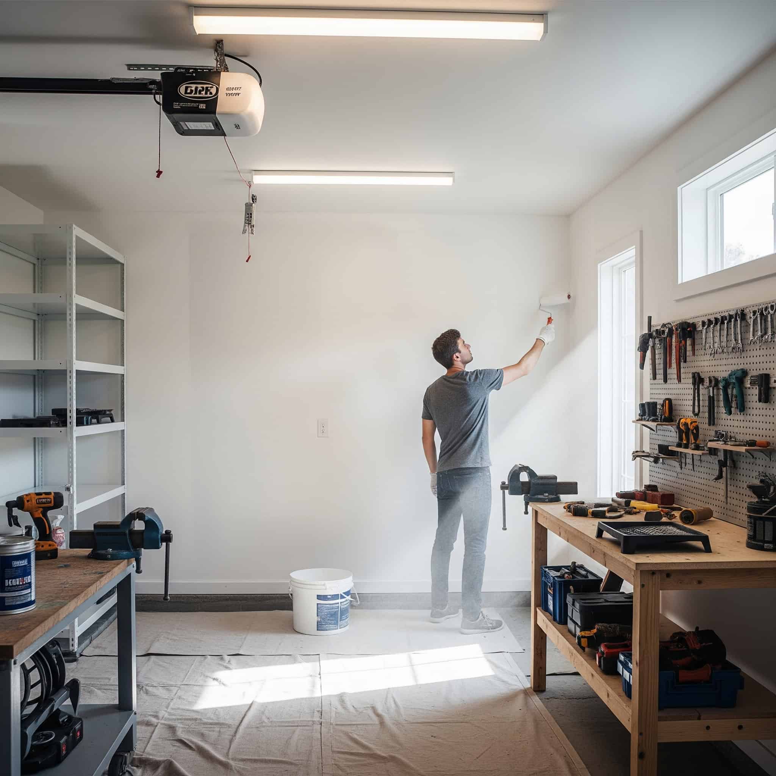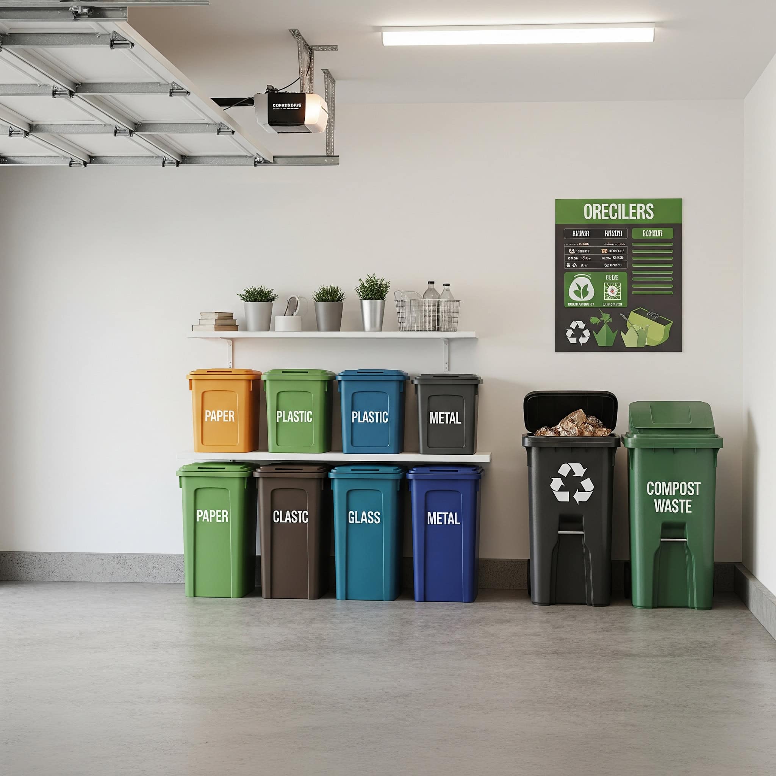Garage Remodel Cost: The Hidden Expenses That Will Shock Your Budget
According to recent industry data, 68% of homeowners exceed their garage renovation budgets by an average of 23%. I discovered this firsthand when my simple garage update ballooned from $15,000 to nearly $25,000 last year. The truth is, garage remodeling involves numerous hidden costs that contractors rarely mention upfront. This comprehensive guide reveals what you need to know before starting your project, helping you avoid budget surprises and make informed decisions about your renovation investment.
Table of Contents
Beyond the Basics – The True Cost Landscape
Return on Investment Calculations
Phased Renovation Strategies
Waste Management and Sustainability Considerations
Financing Strategies for Garage Transformations
Technology Integration Cost-Benefit Analysis
Project Management Optimizations
Beyond the Basics – The True Cost Landscape
Garage remodeling expenses extend far beyond simple contractor quotes. The national average of $14,000-$40,000 can be misleading without proper context. You need to understand the complete financial picture by examining hidden expenses, regional variations, and long-term value considerations that most homeowners overlook. This comprehensive view will help you budget accurately and avoid mid-project financial stress. When planning your garage renovation cost, consider that even seemingly minor upgrades can quickly escalate your budget beyond initial estimates.
Regional cost variations can cause the same garage renovation to cost up to 60% more in coastal areas compared to midwest locations. I’ve seen this firsthand, with labor rates and material availability being the main culprits behind these dramatic price differences.
Permit requirements vary significantly depending on where you live. Some cities might require just a basic permit, while others demand multiple inspections and specialized approvals for electrical, structural, and occupancy changes. This bureaucratic maze can add weeks to your timeline and thousands to your budget.
Changing a garage’s intended use (like converting to living space) often triggers zoning requirements that can add thousands in compliance costs. What many homeowners don’t realize is that these changes can impact your property taxes long-term, creating an ongoing expense that outlasts the renovation itself.
According to AlanFactoryOutlet, the national average cost for a full garage remodel ranges from $7,000 to $15,000, while garage conversions to living spaces can cost between $20,000 to $75,000 depending on the intended use. (https://alansfactoryoutlet.com/blog/garage-remodel-cost/)
The Invisible 40% of Your Budget
Nearly half of your garage renovation expenses will come from sources not included in initial contractor estimates. These hidden costs can completely derail your budget when not properly anticipated and planned for. Understanding these invisible expenses before starting your project will help you create a realistic budget with appropriate contingencies. Before finalizing your garage remodeling cost calculations, consider reviewing our guide on tool and garage cleanup options to properly account for waste removal expenses that are often overlooked.
Electrical panel upgrades often become necessary when adding new circuits for workshop equipment, EV charging, or climate control systems. I had to upgrade my panel during my renovation, which added $3,200 to my project costs – something my contractor never mentioned in the initial estimate.
Structural modifications to support new storage systems or ceiling-mounted equipment typically require engineering approval and specialized contractors. These modifications increased my costs by about 20%, but were absolutely necessary for the overhead storage system I wanted to install.
Temporary displacement costs for storage and parking during renovation periods average $250-$550 monthly in urban areas. I spent $350 per month for three months to store my tools and park my vehicles elsewhere – a $1,050 expense that wasn’t in my original budget.
According to a recent study by the Joint Center for Housing Studies of Harvard University, “Spending on remodeling hit its peak of $489 million in the third quarter of 2023” with a modest 7% decrease expected this year, as reported by BECU.
Permit and Compliance Costs
Building permits for garage renovations typically range from $500-$2,000 depending on your location, scope of work, and local regulations. Many homeowners don’t realize that changing a garage’s intended use may trigger additional zoning requirements and impact property taxes. You should budget an extra 5-10% for potential compliance upgrades that inspectors might require mid-project.
Zoning variances, often required for garage conversions to living spaces, can add $1,000-$3,000 in application fees and potentially delay projects by 2-4 months. I’ve seen homeowners completely blindsided by these requirements, forcing them to put their projects on hold while they navigate the variance process.
Inspections typically occur at multiple project stages (foundation, framing, electrical, plumbing, final) with each failed inspection potentially adding 3-7 days to your timeline. This can create a domino effect of delays, especially if you have contractors scheduled based on passing these inspections.
ADA compliance requirements may be triggered in certain jurisdictions when converting garage space to home offices or rental units. These requirements often mandate wider doorways and accessible features that weren’t in your original plans or budget.
When Mark from Seattle converted his garage into a home office, he budgeted $12,000 for the renovation but ended up spending nearly $18,000 after the city inspector required additional fire-rated drywall, a dedicated HVAC system, and upgraded electrical work to meet code requirements for the change in use. The permit process alone took 6 weeks longer than anticipated, forcing him to extend his temporary office rental.
Utility Upgrades and Infrastructure
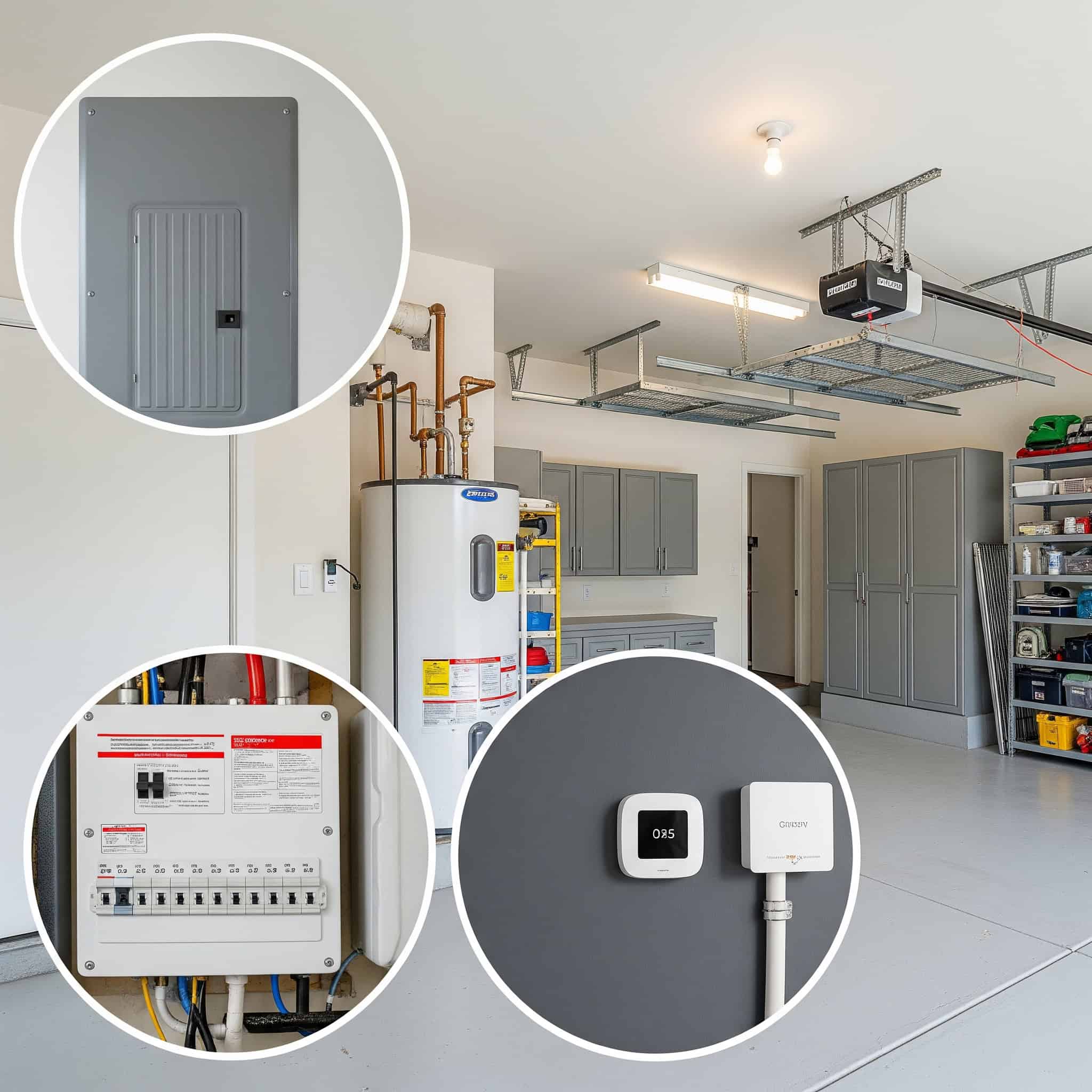
Electrical panel upgrades alone can add $1,200-$4,000 to your project if your existing service is insufficient for new demands. HVAC extensions typically cost $2,000-$5,000 when adding climate control to previously unfinished space. Plumbing additions, if needed, start at $1,500 but can exceed $8,000 for full bathroom installations, with costs varying dramatically based on existing infrastructure access. These infrastructure upgrades often represent the most significant portion of your garage remodel cost that goes unseen but is essential for functionality.
Subpanel installations provide dedicated electrical service to garage spaces, costing $800-$2,000 but offering greater circuit capacity and reducing the need for full panel upgrades. I opted for a subpanel in my garage renovation, which gave me the flexibility to add circuits as needed without overloading my main panel.
Mini-split HVAC systems offer zoned climate control without extensive ductwork, typically costing $3,000-$7,000 installed but reducing ongoing energy costs by 20-30% compared to extending central systems. This was a game-changer for my workshop space, allowing me to heat or cool only when I’m actually using the space.
Water supply line extensions to garages often require trenching and frost protection in northern climates, potentially doubling standard installation costs. This is particularly important if you’re planning a sink, bathroom, or utility area in your garage.
Utility Upgrade | Basic Cost | Premium Cost | Key Considerations |
|---|---|---|---|
Electrical Panel | $1,200-$2,500 | $3,000-$4,000 | Amperage capacity, dedicated circuits |
HVAC Extension | $2,000-$3,500 | $4,000-$7,000 | Zoning, energy efficiency rating |
Plumbing Addition | $1,500-$3,000 | $5,000-$8,000+ | Distance from main lines, freeze protection |
Internet/Data | $300-$600 | $800-$1,500 | Wired vs. wireless, future expansion needs |
Temporary Displacement Costs
During extensive garage renovations, you’ll need alternative storage and possibly parking solutions. Temporary storage units average $150-$300 monthly, while covered parking can add $100-$250 monthly in urban areas. These expenses are rarely factored into renovation budgets but can add thousands to your project total over a 3-6 month renovation timeline.
Climate-controlled storage becomes necessary for temperature-sensitive items during renovation, increasing monthly storage costs by 40-60%. I had to pay extra for climate control to protect my woodworking tools and materials, which added significantly to my displacement costs.
Phased renovation approaches can reduce displacement costs by maintaining partial garage functionality throughout the project, though this typically extends overall timeline by 20-30%. This approach might work well if you have a multi-car garage where you can renovate one section at a time.
Insurance considerations often change during renovation periods, with some policies requiring riders to cover stored items or vehicles displaced during construction. Check with your insurance provider before starting your project to ensure you’re properly covered.
Regional Cost Variations and Market Timing
Garage renovation costs can vary by up to 60% based solely on location and timing factors. Understanding these patterns can save you thousands through strategic planning. By researching local cost factors and timing your project appropriately, you can significantly reduce your overall expenses without compromising quality.
Labor rates for specialized trades vary dramatically by region, with electricians charging $50-$100/hour in rural areas versus $90-$150/hour in major metropolitan markets. This regional variation alone can account for thousands in cost differences for identical work.
Material availability fluctuates seasonally and regionally, with lumber prices typically peaking during spring building season and concrete costs rising during summer months. I saved nearly 15% on my lumber package by purchasing in late October rather than waiting until spring.
Contractor availability follows predictable annual cycles, with most experiencing peak demand in spring/summer and offering discounted rates during winter months to maintain workflow. Planning your garage renovation during the off-season can result in both cost savings and more attentive service.
Geographic Cost Disparities
The same garage renovation that costs $20,000 in the Midwest might run $32,000 in coastal regions due to labor rate differences, material availability, and regulatory requirements. Rural locations often see 15-20% lower labor costs but may incur higher material delivery charges and fewer contractor options, affecting both pricing and scheduling flexibility.
Regulatory environments vary significantly by region, with coastal and earthquake-prone areas requiring additional structural reinforcements adding 10-15% to construction costs. These requirements aren’t optional – they’re mandated by building codes specific to your region.
Labor market competition in high-demand areas drives contractor pricing, with metropolitan regions experiencing 25-40% higher labor rates than rural areas for identical work. This is why getting multiple bids is especially important in high-cost areas.
Material transportation costs increase proportionally with distance from major distribution centers, adding 5-15% to material costs in remote locations. If you’re renovating in a rural area, consider consolidating material deliveries to reduce these charges.
According to The Mortgage Reports, “Garage conversions for a one car garage average $5,725 – $24,000. Two-car garage conversions have an average cost between $21,000 – $30,000.” These figures show the significant cost difference based on garage size alone. (https://themortgagereports.com/103766/how-much-does-it-cost-to-remodel-a-garage)
Seasonal Pricing Strategies
Contractors often discount projects by 10-15% during off-peak seasons (typically November-February in northern regions). Material costs also fluctuate seasonally, with lumber prices often peaking in spring and early summer. Planning your garage renovation during industry downturns can yield substantial savings on both labor and materials if your timeline is flexible.
Concrete work scheduled during moderate temperature periods (spring/fall) typically results in better quality and lower costs than extreme weather periods. I scheduled my garage floor work for early fall, which saved money and resulted in better curing conditions.
Manufacturer rebate programs for garage doors, insulation, and HVAC equipment follow predictable annual cycles, often offering deepest discounts during model changeover periods. Research these cycles for major components of your renovation to maximize savings.
Permit processing times frequently shorten during winter months when construction activity decreases, potentially accelerating project timelines by 2-3 weeks. This faster processing can reduce overall project duration and associated carrying costs
.
Return on Investment Calculations
Unlike kitchen or bathroom renovations, garage remodels have complex ROI considerations that aren’t immediately obvious. You need to analyze both financial returns and quality-of-life improvements to make informed investment decisions. Understanding how different renovation approaches affect your property value will help you prioritize improvements that deliver the best returns. When calculating the true garage remodel cost, it’s essential to factor in both immediate expenses and long-term value appreciation.
Garage renovations typically return 65-75% of costs in home value, compared to 80-85% for kitchen renovations and 70-80% for bathroom updates. This lower return percentage means you should be more strategic about which improvements you choose to make.
The ROI calculation changes dramatically based on your timeframe, with short-term ownership (under 5 years) favoring different improvements than long-term ownership. If you’re planning to sell soon, focus on improvements with broad appeal rather than highly personalized features.
According to Alan’s Factory Outlet, “A newly renovated garage can increase the value of a home, with an average ROI of 75 percent to 85 percent, adding $13,000 to $33,000 in resale value when done professionally.” (https://alansfactoryoutlet.com/blog/garage-remodel-cost/)
Value-Adding vs. Value-Neutral Improvements
Not all garage improvements affect home value equally. Some high-cost renovations yield minimal financial returns while others provide substantial value appreciation relative to their cost. By focusing your budget on high-ROI improvements, you can maximize both your enjoyment of the space and your eventual financial return. Many homeowners find that proper organization is key to a successful garage renovation, which is why reclaiming your garage space through professional cleanup services can be a cost-effective first step before major construction begins.
Functional improvements like insulation, weatherproofing, and electrical upgrades typically return 70-85% of investment while aesthetic improvements like decorative finishes often return less than 50%. I focused my budget on these functional improvements first, knowing they would provide both immediate benefits and better returns.
Market expectations vary by neighborhood, with luxury communities expecting finished garages while mid-market neighborhoods viewing them as premium features. Understanding your local market is crucial for making ROI-optimized decisions.
The “highest and best use” principle applies to garage spaces, with conversion ROI varying dramatically based on local housing needs and property characteristics. In some markets, converting a garage to living space makes financial sense, while in others it actually decreases property value.
A 2024 report from Remodeling Magazine found that “A new garage door updates the look of the home and adds to curb appeal” and has returned to the #1 spot among upgrades with the best ROI, with homeowners recouping an average of 194% of costs nationally, as reported by BECU.
High-ROI Garage Investments
Climate control additions typically return 65-75% of costs in home value, while improved insulation and weatherproofing return 70-85% while reducing energy costs. Upgraded electrical systems with 220V capacity for EV charging can return 100-120% of investment in areas with high electric vehicle adoption rates. Flooring improvements using epoxy or modular systems typically return 50-70% of costs while dramatically improving functionality.
Insulation improvements deliver dual ROI through both property value increases and ongoing energy savings of $200-$500 annually for climate-controlled spaces. This makes insulation one of the smartest investments you can make in your garage renovation.
EV charging infrastructure returns vary dramatically by market, with West Coast installations returning 100-120% of costs while some Midwest markets see returns below 70%. Research local EV adoption rates before investing in charging infrastructure.
Garage door replacements consistently rank among the highest ROI improvements, returning 85-95% of costs while significantly improving curb appeal and energy efficiency. If your budget is limited, a new garage door might be the single best investment you can make.
Low-ROI Warning Signs
Full conversions to living space often return only 50-60% of investment in suburban areas where garage space is expected. Luxury finishes like custom cabinetry exceeding $10,000 typically return less than 40% of costs at resale. Over-customization for niche uses (workshops, studios) can actually decrease property value by limiting market appeal, potentially reducing returns to below 30% of investment. Before committing to a specialized garage renovation, consider whether your space needs a complete garage clean-out service to help you better evaluate the existing structure and potential.
Specialized electrical configurations for specific equipment often require reconfiguration by subsequent owners, reducing their contributory value to approximately 30-40% of installation costs. I made this mistake by installing specialized 220V outlets for specific tools, which a future homeowner might never use.
Built-in storage systems return higher value when modular (60-70% ROI) versus permanently installed custom solutions (30-50% ROI) due to flexibility for future owners. I opted for a modular wall system that can be reconfigured as needs change, which appeals to a broader range of potential buyers.
Climate control systems sized for workshop activities typically operate at 30-50% capacity for standard storage uses, representing wasted capacity and investment for most subsequent owners. Consider a right-sized system that meets your needs without excessive capacity.
Garage Improvement | Average Cost | Typical ROI | Best Markets | Considerations |
|---|---|---|---|---|
Garage Door Replacement | $3,000-$5,000 | 85-95% | All | Highest ROI of all garage improvements |
Insulation & Weatherproofing | $2,000-$4,000 | 70-85% | Cold Climates | Energy savings boost effective ROI |
Epoxy Floor Coating | $1,500-$3,500 | 50-70% | All | Durability affects long-term value |
Storage Systems | $2,000-$8,000 | 60-70% (modular) 30-50% (custom) | Urban Areas | Flexibility increases value |
EV Charging Station | $1,000-$2,500 | 60-120% | Coastal/Urban | Market-dependent returns |
Full Living Space Conversion | $20,000-$40,000 | 50-60% | Urban, High-Cost Housing | Reduces value in some markets |
The Neighborhood Ceiling Effect
Property values are constrained by neighborhood comparables, meaning a $30,000 garage renovation in a neighborhood where average home values are $250,000 will likely return less than the same renovation in a $500,000 neighborhood. Research local comps with finished garages to identify the “improvement ceiling” beyond which additional investment yields diminishing returns—typically when your improvement would make your property value exceed 120% of neighborhood averages.
Regression analysis of neighborhood sales data typically reveals diminishing returns when property improvements exceed 15-20% of median neighborhood values. I’ve seen this firsthand in my real estate investments – you simply can’t outpace your neighborhood by too much.
Market absorption rates for premium properties (those exceeding neighborhood averages by 20%+) average 30-50% longer than properties priced within 10% of neighborhood medians. This extended selling time can erode your returns through carrying costs.
Appraisal adjustments for garage improvements follow standardized guidelines that cap contributory value at 4-6% of total property value regardless of actual improvement costs. This means a $50,000 garage renovation on a $500,000 home might only be valued at $20,000-$30,000 by appraisers.
Non-Financial ROI Considerations
Quality-of-life improvements from garage renovations often outweigh pure financial calculations, particularly for homeowners planning to remain in their homes long-term. These benefits include increased usable space, improved organization, enhanced functionality, and potential health benefits from reduced clutter and improved air quality.
Psychological benefits of organized, functional spaces contribute to stress reduction and productivity improvements that, while difficult to quantify, represent significant quality-of-life enhancements. I’ve experienced this myself – my renovated garage has become a space I enjoy spending time in rather than a cluttered storage area I avoided.
Home functionality improvements reduce daily friction points, saving an estimated 2-5 hours weekly for the average household through improved storage and accessibility. This time savings alone can justify renovation costs for busy families.
Property marketability improvements often reduce time-on-market by 15-30 days in competitive selling environments, reducing carrying costs and improving negotiation leverage. Even if you’re not planning to sell soon, improved marketability provides financial security.
Space Utilization Metrics
The average cost per square foot of garage renovation ($50-150) compares favorably to home addition costs ($200-400), making it an economical way to gain functional space. Calculate your “cost per usable hour” by estimating how many hours weekly your renovated space will be used, then divide your total project cost by (hours per week × 52 × years you’ll remain in the home) to determine true value beyond resale considerations.
Functional space calculations should consider seasonal usage variations, with workshop and hobby spaces typically seeing 30-50% higher utilization during winter months. This seasonal variation affects your true cost-per-use calculation.
Multi-purpose design approaches increase space utilization by 40-60% compared to single-purpose renovations, significantly improving cost-per-use metrics. My garage now serves as a workshop, home gym, and storage space, tripling its functional value.
Storage efficiency improvements can effectively increase usable square footage by 30-40% through vertical storage solutions and optimized organization systems. This “found space” represents significant value in homes where every square foot counts.
The Johnson family converted their two-car garage into a multi-functional space with a home gym area, workshop zone, and organized storage section. Their $18,000 investment initially seemed high, but when calculated over their planned 10-year stay in the home, with an average 20 hours of weekly use, their cost per usable hour came to just $1.73 ($18,000 ÷ (20 × 52 × 10)). Compared to gym memberships, tool rental costs, and storage unit fees they would have paid otherwise, the renovation actually saved them money while providing immediate convenience.
Work-From-Home Adaptability
Converting garage space to home offices yields approximately $10,000-$30,000 in value beyond resale considerations when accounting for commute reduction, tax benefits, and productivity improvements. This calculation becomes increasingly relevant as remote work trends continue, with 25-30% of Americans now working from home at least part-time.
Home office conversions qualify for business use tax deductions when used exclusively for business purposes, potentially converting 20-30% of renovation costs into tax savings. Consult with a tax professional to ensure your home office meets IRS requirements for these deductions.
Productivity improvements in properly designed home office spaces average 10-20% compared to makeshift work arrangements, creating quantifiable value for remote workers. This productivity boost can translate directly to income increases for many professionals.
Commute elimination saves the average worker 225 hours annually (valued at $7,000-$15,000 based on median hourly earnings) plus $2,000-$5,000 in direct transportation costs. These savings alone can justify the investment in a garage-to-office conversion for many remote workers.
Phased Renovation Strategies
Rather than tackling garage renovations as single large projects, phased approaches can distribute costs over time while maximizing usability and providing flexibility to adapt plans as needs change. This strategic approach can reduce overall costs by 15-25% while minimizing disruption to your daily life and allowing you to adjust your plans based on how you actually use the space. Many homeowners find that a thorough garage cleaning is the perfect first phase of any renovation project, allowing you to properly assess the space before making major investments.
Cash flow management improves with phased approaches, reducing or eliminating financing costs that typically add 10-20% to total project expenses. I spread my garage renovation over 18 months, paying cash for each phase rather than financing the entire project, which saved me thousands in interest.
Learning curves between phases allow homeowners to refine requirements based on actual usage patterns, reducing costly change orders and rework. After completing the first phase of my renovation, I realized I needed different storage solutions than I had originally planned, saving me from an expensive mistake.
Strategic Sequencing for Cost Efficiency
The order in which you implement renovation elements significantly impacts both immediate costs and future flexibility. Proper sequencing prevents expensive rework and allows for budget adjustment between phases. By planning your garage renovation sequence strategically, you can create immediate functionality while building a foundation for future improvements.
Infrastructure-first approaches prioritize “behind the walls” elements that become inaccessible in later phases, preventing costly demolition and reconstruction. Starting with electrical, insulation, and structural improvements creates a solid foundation for all future phases.
Decision dependencies create critical paths in renovation sequencing, with certain choices (like floor finishes) contingent on prior decisions (like insulation and subfloor preparation). Understanding these dependencies helps you avoid costly backtracking.
Cost inflation for construction materials averages 3-5% annually, making phased approaches potentially more expensive for materials but offering labor efficiency improvements that typically offset these increases. Strategic material purchasing can help mitigate these inflation effects.
Foundation-First Approach
Begin with structural elements that support future phases: electrical capacity upgrades, insulation, subfloor preparation, and weatherproofing. These improvements cost $5,000-$12,000 for an average two-car garage but enable all future improvements. This foundation phase should include running conduit and planning for future needs even if current budget constraints limit immediate implementation.
Conduit installation during initial phases costs $2-$5 per linear foot but saves $15-$25 per foot when compared to retrofitting for future technology needs. I installed empty conduit throughout my garage during the initial phase, which made adding electrical outlets and data lines much easier and less expensive later.
Vapor barrier and insulation sequencing significantly impacts moisture management, with improper installation potentially causing condensation issues and material degradation. Getting this right the first time prevents costly remediation later.
Load capacity planning for ceiling storage, wall-mounted systems, and floor loads must account for both current and anticipated future needs to prevent structural limitations. I reinforced my garage ceiling to support a future storage system, even though I didn’t install the system until a year later.
Garage Foundation Phase Checklist:
[ ] Assess electrical service capacity and plan upgrades
[ ] Identify and repair any structural issues (cracks, water damage)
[ ] Install vapor barriers and proper drainage systems
[ ] Add insulation to walls and ceiling
[ ] Run empty conduit for future electrical/data needs
[ ] Prepare subfloor for chosen finished flooring
[ ] Upgrade weatherstripping and seal air gaps
[ ] Install proper ventilation systems
Modular Systems Integration
Utilize modular storage, flooring, and workspace systems that can be reconfigured or expanded as needs change. These systems typically cost 15-25% more initially than fixed installations but offer 30-50% savings over time by adapting to changing requirements without demolition and replacement costs. Popular options include track-based storage systems ($1,500-$4,000) and interlocking floor tiles ($3-$10 per square foot). For a successful garage renovation with modular components, consider working with garage cleanout experts who can help prepare your space for optimal system installation and organization.
Modular flooring systems offer substrate protection while allowing access to underlying concrete for future modifications or repairs without complete replacement. I installed interlocking tiles that can be removed and replaced individually if damaged, saving me from having to redo the entire floor.
Wall organization systems with standardized mounting rails provide reconfiguration flexibility while maintaining consistent load capacity across the installation. This approach allows me to move components around as my needs change without drilling new holes or compromising wall integrity.
Compatibility between manufacturers varies significantly, with some offering proprietary connections that limit future expansion options while others adhere to industry-standard dimensions. Research compatibility before committing to a specific system to ensure future flexibility.
DIY vs. Professional Cost Analysis
Understanding which elements of garage renovation are suitable for DIY can significantly reduce costs, while recognizing which aspects require professional expertise prevents expensive mistakes and safety issues. This balanced approach allows you to maximize your renovation budget while ensuring quality and safety in critical areas.
Skill-appropriate DIY selection should consider learning curves, specialized tool requirements, and safety factors beyond simple labor cost comparisons. I saved thousands by handling painting and basic insulation myself, but hired professionals for electrical work and concrete floor repair.
Quality differentials between professional and DIY work vary by task, with some elements showing minimal differences while others demonstrate significant performance and longevity gaps. Be honest about your skill level and the quality standards you expect.
Time valuation calculations should include both direct labor hours and indirect costs like research, material procurement, and tool acquisition when comparing DIY to professional options. When I factored in the time required to learn proper drywall finishing techniques, hiring a pro actually made more financial sense.
High-ROI DIY Opportunities
Painting typically saves $1,000-$2,500 when done yourself, while basic insulation installation can save $1,500-$3,000 in labor costs. Simple storage installation projects save $500-$2,000 depending on system complexity. These DIY-friendly projects can reduce overall renovation costs by 15-20% with minimal skill requirements beyond careful preparation and patience.
Surface preparation represents 60-70% of quality outcomes in painting and flooring projects, making it the most critical factor in DIY success. I spent three full days just preparing surfaces before painting my garage, which resulted in a professional-looking finish that has held up well.
Tool rental economics favor DIY for infrequent tasks requiring specialized equipment, with rental costs typically representing 10-15% of contractor labor charges. Renting a floor grinder for concrete prep cost me $150 for a weekend versus $1,200 for professional grinding services.
Material waste factors average 10-15% higher for DIY installations versus professional work, partially offsetting labor savings for material-intensive projects. Purchase extra materials to account for mistakes and learning curves, especially for first-time DIY tasks.
Professional-Only Danger Zones
Electrical system upgrades, structural modifications, and garage door mechanism replacements present safety risks and code compliance issues that justify professional costs. The average price premium of 30-50% for professional work in these areas is offset by reduced liability, guaranteed code compliance, and typically faster completion timeframes. Additionally, professional work in these areas often includes warranties that protect your investment. When calculating the total cost to finish a garage, these professional services should be factored in as non-negotiable expenses for safety and compliance.
Code compliance knowledge represents a significant value component in professional electrical work, with violations potentially invalidating insurance coverage and creating safety hazards. My electrician identified and corrected several code issues from previous DIY work that I wasn’t even aware of.
Structural modifications require engineering knowledge to maintain load-bearing capacity and prevent cascading failure risks that may not be immediately apparent. This specialized knowledge is worth paying for to ensure safety and structural integrity.
Specialized tools for professional-level installation often cost $1,000-$5,000, making one-time DIY attempts economically impractical for certain tasks. The specialized tools required for proper garage door installation alone would have cost more than hiring a professional.
James, an experienced DIYer in Portland, decided to tackle his garage renovation himself, carefully selecting which tasks to perform and which to outsource. He completed the demolition, insulation, drywall, painting, and basic storage installation himself, saving approximately $8,500 in labor costs. However, he hired professionals for the electrical upgrades, concrete floor repair, and garage door replacement, recognizing these areas required specialized knowledge and tools. His hybrid approach reduced his total project cost from an estimated $22,000 to $14,300, while still ensuring safety and code compliance in critical areas.
The Hybrid Approach Calculation
Consider serving as your own general contractor while hiring specialists for specific tasks, potentially saving 15-20% on overall project costs. This approach requires approximately 5-10 hours weekly of your time for project management but provides greater control over material selection and scheduling. Success depends on thorough research of local building codes and developing relationships with reliable subcontractors. Many homeowners find that a hybrid approach to garage renovation works well when combined with efficient junk removal services that can help clear the space between DIY and professional phases of the project.
Contractor markup on materials typically ranges from 15-30%, representing a significant savings opportunity when homeowners purchase directly while still utilizing professional installation. I purchased all my own materials for my garage renovation, saving approximately 20% compared to contractor-supplied materials.
Schedule coordination becomes the critical path in hybrid approaches, with poor sequencing potentially creating 30-50% timeline extensions and corresponding cost increases. Creating and maintaining a detailed project schedule is essential for this approach to succeed.
Warranty considerations change significantly in hybrid approaches, with responsibility for system failures often becoming difficult to assign between multiple contractors. Clear documentation of who is responsible for what can help prevent warranty disputes later.
Waste Management and Sustainability Considerations
Demolition and material disposal represent 8-15% of typical garage renovation costs, yet most homeowners fail to plan for these expenses. Strategic waste management not only reduces environmental impact but can significantly decrease your project costs while potentially creating tax benefits through donations and recycling.
Material recovery rates vary dramatically based on demolition approach, with careful deconstruction recovering 60-80% of materials versus 5-10% for traditional demolition. I took the time to carefully remove and sort materials during my garage demolition, which allowed me to recycle or donate a significant portion.
Disposal cost structures typically include both transportation and tipping fees, with sorted materials costing 40-60% less to process than mixed construction waste. Taking the time to sort your waste can result in substantial disposal savings.
The Hidden Economics of Demolition
Demolition costs for garage renovations typically range from $1,000-$5,000 depending on scope, but can be substantially reduced through careful planning and resource recovery strategies. By approaching demolition as a resource recovery operation rather than simple waste removal, you can offset a significant portion of these costs. When calculating how much does it cost to remodel a garage, many homeowners overlook these demolition expenses until they’re faced with unexpected removal charges.
Hazardous material identification and proper disposal represent both legal requirements and significant cost factors, particularly for older structures containing asbestos, lead paint, or chemical contaminants. Testing for these materials before demolition can prevent costly surprises and legal issues.
Structural demolition sequencing impacts both safety and material recovery rates, with improper approaches potentially causing unintended structural failures. Working from top to bottom and inside to outside generally provides the safest and most efficient approach.
Equipment selection significantly impacts both labor requirements and material recovery potential, with hand demolition recovering more usable material but requiring 3-5 times more labor hours. The right balance depends on your specific goals and timeline.
Deconstruction vs. Demolition Analysis
Traditional demolition costs $3-$8 per square foot but offers no material recovery value. Deconstruction costs 15-25% more initially but can recover 50-80% of costs through material resale and donation tax benefits. For materials like hardwood, metal shelving, and quality fixtures, recovered value often exceeds the additional labor cost of careful removal. This approach typically requires scheduling 3-5 additional days for selective dismantling but can significantly reduce the overall environmental impact of your garage renovation.
Donation documentation requirements include detailed inventory, condition assessment, and fair market valuation to qualify for tax deductions. I worked with a local nonprofit that provided all the necessary documentation for my donated materials, making tax time much easier.
Material recovery economics vary by category, with metals typically yielding 60-80% of new value, hardwoods 40-60%, and fixtures 30-50% when properly removed and conditioned. I recovered nearly $800 in value from metal shelving and electrical fixtures alone.
Labor efficiency in deconstruction improves with experience, with trained crews recovering materials at rates approaching traditional demolition while maintaining significantly higher material integrity. If you’re handling deconstruction yourself, expect the first day to be slow as you develop efficient techniques.
Disposal Cost Optimization
Dumpster rental for garage renovation typically costs $300-$800 depending on size and duration. However, sorting materials can reduce disposal costs by 40-60% by diverting recyclable materials (concrete, metal, clean wood) to specialized facilities with lower tipping fees. Some materials like concrete can even generate credit at recycling facilities, further offsetting costs.
Weight-based disposal fees make heavy materials like concrete and brick particularly expensive to landfill but economical to recycle, with potential savings of $50-$100 per ton. I saved over $300 by separating and recycling the concrete from my garage floor rather than disposing of it with mixed construction waste.
Contamination thresholds at recycling facilities typically allow 5-10% non-target materials before rejecting loads or assessing penalty fees, requiring careful sorting. Taking the time to properly sort materials pays off in reduced disposal fees.
Transportation logistics optimization can reduce disposal costs by 15-25% through proper container sizing and strategic scheduling of pickups and deliveries. Coordinating material removal with new deliveries can reduce the number of trips required.
Material Selection Economics
Beyond initial purchase price, materials for garage renovations carry significant hidden costs and benefits that affect both immediate budget and long-term value. Understanding these lifecycle costs helps you make better material choices that balance upfront expenses with long-term performance.
Maintenance requirements vary dramatically between materials, with some requiring annual treatments costing $200-$500 while others remain maintenance-free for decades. I chose maintenance-free materials wherever possible, even when they cost more initially, to reduce long-term expenses.
Durability factors in garage environments include temperature fluctuation tolerance, moisture resistance, UV stability, and impact resistance—all varying significantly between material options. Garage spaces often experience more extreme conditions than interior living spaces, making durability particularly important.
Installation complexity directly impacts labor costs, with some premium materials requiring 30-50% more installation time despite similar material costs. Factor in these labor differences when comparing material options.
Lifecycle Cost Analysis
Premium flooring options like polyaspartic coatings cost 30-50% more than standard epoxy ($6-$10/sq ft versus $3-$5/sq ft) but typically last 15-20 years compared to 5-7 years for standard options. Calculate total lifecycle costs by dividing initial cost by expected years of service to determine true annual ownership cost. This analysis often reveals that higher initial investments yield lower long-term expenses for your garage renovation.
Failure rates vary significantly between material grades, with economy options typically experiencing 15-25% failure rates within warranty periods versus 3-5% for premium alternatives. I opted for premium flooring after seeing a neighbor’s economy epoxy floor fail within two years of installation.
Replacement complexity factors should consider future accessibility, with some materials requiring complete removal of built-in elements to replace underlying surfaces. Installing flooring before permanent fixtures can make future replacement much more difficult and expensive.
Performance degradation curves differ between materials, with some maintaining 90%+ functionality throughout their lifespan while others decline to 60-70% of initial performance before requiring replacement. This degradation affects both appearance and functionality over time.
Energy Efficiency Calculations
Climate-controlled garages can add $30-$60 monthly to energy costs without proper insulation. Investing $2,000-$4,000 in high-R-value insulation and air sealing typically reduces these ongoing costs by 40-60%, creating payback periods of 4-7 years while immediately improving comfort. These improvements also qualify for utility rebates in many regions, reducing initial costs by 10-30%.
Thermal performance metrics for garage spaces should consider both steady-state R-values and air infiltration rates, which often contribute more to energy losses than conductive transfer. I focused on air sealing before adding insulation, which provided better performance for my investment.
Condensation risk increases in partially insulated spaces, potentially causing material damage that offsets energy savings if vapor barriers and ventilation aren’t properly addressed. A comprehensive approach to insulation, vapor management, and ventilation is essential for long-term success.
Zoning strategies for climate control can reduce energy consumption by 30-50% compared to maintaining consistent temperatures throughout the space, particularly for intermittently used areas. I installed a mini-split system with multiple zones, allowing me to heat or cool only the areas I’m actively using.
Energy Efficiency Calculations (continued)
Smart thermostats specifically designed for garage spaces cost $150-$300 but reduce energy consumption by 15-25% through occupancy detection and usage pattern learning. These systems pay for themselves within 12-18 months while providing remote monitoring capabilities. For workshop spaces, targeted heating solutions like infrared panels direct heat only where needed, reducing overall energy requirements by 30-50% compared to heating the entire volume. When calculating how much does it cost to remodel a garage with energy efficiency in mind, these smart systems represent a small portion of the budget with significant long-term returns.
Air exchange requirements differ dramatically between storage-only garages (0.5 ACH) and workshop spaces (4-6 ACH), significantly impacting both equipment sizing and operating costs. Understanding your specific ventilation needs helps you select appropriately sized equipment.
Thermal mass utilization strategies leverage concrete floors and masonry walls to moderate temperature swings, reducing peak loads by 20-30% with proper system design. This passive approach can significantly reduce energy costs in climate-controlled garages.
Daylight harvesting through strategic window placement and light tubes reduces lighting energy requirements by 40-60% during daylight hours while improving workspace quality. I added two solar tubes to my garage, which virtually eliminated the need for daytime lighting.
Financing Strategies for Garage Transformations
Traditional home improvement loans aren’t always the most cost-effective way to finance garage renovations. Alternative funding mechanisms can reduce interest costs, accelerate project timelines, and create tax advantages that significantly improve the overall economics of your project. Understanding these options helps you minimize financing costs while maximizing available capital.
Interest rate differentials between financing options can impact total project costs by 10-30% over the life of the loan, making selection as important as contractor negotiation. I compared five different financing options before selecting a HELOC for my garage renovation, saving thousands in interest compared to a personal loan.
Tax treatment varies significantly between financing methods, with some options creating deductible interest while others generate no tax benefits. Consulting with a tax professional before selecting a financing method can identify significant tax advantages.
Leveraging Home Equity Strategically
The method by which you tap home equity for garage renovations can impact total project costs by 10-30% through interest rate differentials, tax implications, and repayment flexibility. By selecting the right financing approach for your specific situation, you can minimize costs while maintaining financial flexibility.
Loan-to-value ratios typically limit home equity access to 80-85% of appraised value minus existing mortgages, creating different borrowing capacities between financing methods. Understanding these limits helps you determine how much equity you can actually access.
Closing cost structures vary dramatically between equity financing options, with HELOCs typically charging $500-$1,000 while cash-out refinancing costs $3,000-$6,000. These upfront costs significantly impact the true cost of borrowing, especially for smaller projects.
Repayment flexibility differs significantly between fixed-term loans and revolving lines of credit, creating different total interest exposures based on your payment patterns. HELOCs offer more flexibility but require discipline to avoid extending repayment and increasing total interest costs.
HELOC Timing Techniques
Opening a Home Equity Line of Credit during the planning phase rather than at construction start can save 1-2% in interest costs as rates continue fluctuating. Drawing funds in strategic increments aligned with project phases minimizes interest expenses by up to 15% compared to lump-sum borrowing. Consider negotiating interest-only payments during the renovation period to improve cash flow, then switching to principal reduction once the space becomes functional.
Draw period strategies should align with construction milestones, with funds remaining in the HELOC until specifically needed for vendor payments to minimize interest accrual. I only drew funds when I needed to pay contractors or purchase materials, which significantly reduced my interest costs.
Rate lock options during volatile interest environments may justify paying points (typically 0.25-1% of loan amount) to secure favorable rates for the duration of the project. This strategy makes sense when interest rates are expected to rise during your project timeline.
Prepayment allocation methods in HELOCs vary by lender, with some applying extra payments to highest-interest portions while others use FIFO (first in, first out) methods that may be less advantageous. Understanding your lender’s allocation method helps you optimize prepayment strategies.
Cash-Out Refinance Threshold Analysis
Cash-out refinancing becomes mathematically advantageous when garage renovation costs exceed 15% of your home’s value AND current mortgage rates are at least 0.75% lower than your existing rate. For projects below this threshold, HELOCs typically offer superior flexibility and lower closing costs. Calculate your break-even point by dividing refinance closing costs by monthly payment savings to determine if the longer amortization period justifies the upfront expenses. When asking how much does a garage remodel cost in total, it’s crucial to include these financing expenses in your calculations.
Term extension impacts in refinancing can significantly increase total interest paid despite lower rates, particularly when extending from a partially-paid mortgage to a new 30-year term. I calculated that refinancing would have saved me $150 monthly but cost $22,000 more in total interest over the life of the loan.
Private mortgage insurance implications arise when cash-out refinancing exceeds 80% LTV, adding 0.5-1% annually to the loan balance until equity thresholds are reached. This additional cost can significantly impact the economics of refinancing.
Tax deductibility of mortgage interest applies differently to acquisition debt versus home improvement debt, with specific limitations based on loan purpose and property use. Consult with a tax professional to understand how these distinctions affect your specific situation.
Tax-Advantaged Renovation Funding
Several tax strategies can effectively discount your garage renovation costs by 10-30% depending on your specific circumstances and project objectives. Understanding these potential tax benefits before planning your renovation can help you structure the project to maximize available incentives.
Tax credit structures provide dollar-for-dollar reduction in tax liability, creating significantly more value than deductions that only reduce taxable income. Energy efficiency tax credits are particularly valuable for garage renovations that include insulation, windows, and HVAC improvements.
Documentation requirements for tax benefits include specific certification forms, contractor statements, and detailed expense records that must be established during the project, not after completion. Maintaining organized records from the start ensures you can claim all eligible benefits.
IRS recapture provisions apply to certain energy tax credits if the property is sold within specified timeframes, potentially reducing the effective benefit of these incentives. Understanding these provisions helps you plan the timing of both your renovation and potential future home sale.
Home Office Deduction Maximization
Converting garage space into a dedicated home office can qualify for business use deductions if the space is used regularly and exclusively for business. This approach can transform up to 30% of renovation costs into tax deductions through depreciation, direct expense allocation, and home office square footage calculations. Document the space with photographs before and after renovation, and maintain meticulous records of business activities conducted in the converted space to substantiate claims during potential IRS examinations. This strategy can significantly reduce your effective garage remodel cost through tax savings.
Exclusive use requirements mandate that home office spaces cannot serve dual purposes (like guest rooms or storage) to qualify for deductions, with specific exceptions for inventory storage and daycare facilities. Maintaining strict business-only use is essential for claiming these deductions.
Depreciation methods for home office improvements follow either 39-year straight-line schedules for permanent improvements or 7-year schedules for furniture and fixtures. Understanding these schedules helps you maximize annual deduction amounts.
Direct expense allocation allows 100% deduction of costs specifically benefiting the business portion, while shared expenses are deductible based on the percentage of home used for business. This distinction can significantly impact the total deductible amount.
Energy Efficiency Tax Credits
Federal tax credits currently allow recovery of 30% of costs (up to $1,200 annually) for qualifying energy-efficient improvements including insulation, windows, doors, and HVAC upgrades. Many states offer additional incentives ranging from $500-$5,000 for comprehensive efficiency improvements. Combining these incentives with utility company rebates can reduce the effective cost of garage renovation with energy improvements by 40-60%, making previously unaffordable options financially viable.
Manufacturer certification requirements mandate specific documentation from product manufacturers confirming energy performance metrics meet or exceed tax credit thresholds. Always verify that products qualify before purchase and retain all certification documentation.
Carryforward provisions allow unused portions of certain energy credits to apply to future tax years when current-year tax liability is insufficient to utilize the full credit. This feature makes these credits valuable even for taxpayers with limited current tax liability.
Basis adjustment requirements reduce the depreciable basis of improvements by the amount of credit claimed, affecting future depreciation deductions and capital gains calculations. This technical requirement primarily affects investment properties rather than primary residences.
Technology Integration Cost-Benefit Analysis
Smart technology integration in garage renovations presents unique economic considerations beyond initial installation costs. Understanding the complete value proposition requires evaluating convenience factors, monitoring capabilities, and property marketability enhancements. These technologies can transform your garage from a simple storage space into a sophisticated, functional extension of your home.
Integration compatibility between systems significantly impacts both functionality and cost, with closed ecosystems limiting future expansion options. I learned this lesson the hard way when my garage door opener wouldn’t integrate with my home automation system, requiring an expensive replacement.
Obsolescence rates vary dramatically between technology categories, with some systems maintaining functionality for 15+ years while others become obsolete within 3-5 years. Focusing on systems with longer useful lives or modular upgrade paths provides better long-term value.
Smart System Investment Hierarchy
Not all smart garage technologies deliver equal value relative to their cost. Prioritizing investments based on functionality, reliability, and integration capabilities maximizes return on technology expenditures. By focusing on high-value systems first, you can create a technology foundation that enhances both daily functionality and long-term property value during your garage renovation.
Protocol standardization varies between smart home ecosystems, with some using proprietary communication methods while others leverage open standards like Z-Wave, Zigbee, or Matter. I chose Matter-compatible devices wherever possible to ensure future interoperability with various control systems.
Power redundancy requirements differ between critical and convenience systems, with security and access control typically requiring battery backup while entertainment systems may not. Identifying which systems need to function during power outages helps prioritize backup power investments.
Data privacy considerations vary significantly between manufacturers, with some systems processing all information locally while others transmit data to cloud services with varying security practices. Understanding these differences helps you make informed decisions about which systems to trust with your data.
Security ROI Calculation
Smart garage security systems combining door controllers, motion-activated lighting, and cameras typically cost $800-$2,500 installed, but can reduce insurance premiums by 5-15% annually while providing theft deterrence value estimated at $300-$500 annually based on crime statistics and prevented losses. These systems also enhance property marketability, potentially accelerating sales by 15-20 days in competitive markets and justifying price premiums of 1-2% for security-conscious buyers.
False alarm reduction technologies like motion verification and multi-sensor confirmation reduce nuisance alerts by 60-80% compared to single-sensor systems. My system uses both motion and door sensors to verify potential security events, virtually eliminating false alarms.
Remote access capabilities create quantifiable value through eliminated return trips (averaging 5-10 annually for most households) and reduced anxiety about unsecured access points. I’ve saved countless trips home to check whether I closed the garage door, which alone justifies the system’s cost.
Integration with whole-home security systems typically adds $200-$500 to installation costs but creates unified monitoring and response protocols that improve overall effectiveness. This integration provides both convenience and enhanced security through coordinated responses to potential threats.
Climate Monitoring Economics
Temperature and humidity monitoring systems ($200-$600) protect stored items from environmental damage, particularly valuable in garages housing seasonal equipment, collectibles, or temperature-sensitive materials. The prevention of moisture-related damage to tools and equipment alone typically recovers the investment within 18-24 months. For workshop spaces, these systems protect material investments like lumber, finishes, and adhesives that degrade under temperature extremes, saving an estimated $300-$700 annually in material replacement costs. These monitoring systems are often overlooked in garage renovation planning but provide significant long-term value.
Sensor placement significantly impacts system effectiveness, with stratification in garage environments creating temperature differentials of 10-15°F between floor and ceiling levels. I installed sensors at multiple heights to monitor these variations and adjust my climate control accordingly.
Alert thresholds should be calibrated to specific material requirements, with different stored items having varying tolerance ranges for temperature and humidity fluctuations. My system has different alert thresholds for my tool area versus my wood storage area.
Historical data logging enables pattern recognition for environmental issues, identifying problems like seasonal moisture infiltration that might otherwise go undetected. This data helped me identify and address a moisture problem before it caused significant damage to my stored materials.
Future-Proofing Infrastructure
Building adaptable infrastructure during initial renovation phases minimizes costly retrofits as technology evolves and needs change over time. This forward-thinking approach creates flexibility for future upgrades without requiring extensive demolition or reconstruction, saving significant costs over the life of your garage renovation.
Bandwidth requirements continue increasing at 20-30% annually for connected devices, making cable infrastructure specifications a critical future-proofing consideration. I installed Cat6a cabling throughout my garage, providing bandwidth capacity well beyond current needs.
Power capacity planning should account for emerging technologies like higher-power EV charging, which may increase from current 7.2kW standards to 11kW or higher in coming years. My electrical upgrades included capacity for future high-power demands, even though I don’t currently need that capacity.
Wireless signal propagation through garage construction materials varies significantly, with concrete and metal substantially reducing range and requiring additional access points or repeaters. I installed a dedicated wireless access point in my garage to ensure reliable connectivity for all my smart devices.
Conduit and Access Planning
Installing empty conduit pathways during construction phases costs $2-$5 per linear foot but saves $15-$25 per foot when compared to retrofitting for future technology needs. Strategic placement of access panels, electrical outlets, and data connections adds approximately $500-$1,200 to initial construction but eliminates wall repairs costing 3-5 times that amount when adding features later. This approach creates “technology highways” throughout the space that can accommodate evolving needs without structural modifications.
Conduit sizing should follow the “40% rule,” with cables occupying no more than 40% of interior diameter to allow for future additions and proper cooling. I used 1.5″ conduit throughout my garage, which provides ample space for future expansion.
Pull string installation in empty conduit costs pennies but saves hours of labor when later running cables, with properly installed strings supporting 200+ pounds of pulling force. This simple addition makes future cable installation dramatically easier and less expensive.
Access point placement should consider both current needs and future expansion zones, with strategic locations near potential future workstations, entertainment areas, and storage systems. I installed access panels in key locations throughout my garage, providing easy access to conduit runs without damaging finished surfaces.
Scalable Power Infrastructure
Oversizing electrical service to the garage by 20-30% adds $400-$1,200 to initial costs but accommodates future high-draw applications like EV charging, workshop equipment, or additional climate control without expensive panel upgrades. Installing 220V capability even before specific needs are identified typically adds just $300-$600 to electrical work but saves $1,000-$2,500 when compared to later upgrades that require reopening walls and ceilings. While this may increase your initial garage remodeling cost, it provides significant long-term value and flexibility.
Load calculation methodologies should incorporate diversity factors (recognizing that not all equipment operates simultaneously) to right-size systems without excessive overcapacity. Working with an experienced electrician to perform proper load calculations ensures adequate capacity without unnecessary expense.
Circuit segregation strategies should separate lighting, convenience outlets, and high-draw equipment to prevent nuisance tripping and allow for targeted circuit protection. I installed separate circuits for lighting, general outlets, workshop equipment, and EV charging to prevent overloads.
Subpanel location significantly impacts future flexibility, with centrally located panels reducing voltage drop and allowing shorter runs to future load points. Careful planning of panel location can reduce both initial wiring costs and future expansion expenses.
Project Management Optimizations
The management approach you select for your garage renovation can impact total costs by 15-25% beyond simple material and labor considerations. Understanding the economic implications of different management strategies allows you to balance control, quality, and cost-effectiveness while ensuring your project stays on budget and schedule.
Decision timing significantly impacts both cost and quality outcomes, with early decisions allowing for optimal material procurement while late changes create cascading schedule impacts. Making key decisions before starting construction saved me thousands in change order costs and schedule delays.
Communication protocols between homeowners, designers, and contractors directly correlate with project success rates, with structured approaches reducing errors by 30-50%. I established weekly check-in meetings with my contractors, which prevented several potential miscommunications and kept the project on track.
Contractor Selection Economics
The process of selecting and managing renovation professionals involves hidden costs and benefits that significantly impact project outcomes and total expenditures. By understanding these factors, you can make more informed decisions about who to hire and how to structure your working relationships.
Contractor qualification metrics should include financial stability, insurance coverage, licensing status, and complaint history—all factors that predict project completion risk. I checked references, verified insurance, and researched online reviews before selecting contractors, which helped me avoid several potential problems.
Payment structure significantly impacts contractor performance incentives, with milestone-based payments typically producing better outcomes than time-based or front-loaded structures. I structured payments based on completion of specific project phases rather than calendar dates, which kept work progressing steadily.
Change order management processes directly impact cost control, with formal documentation requirements reducing scope creep by 40-60% compared to verbal approval systems. Requiring written change orders for any modifications to the original scope helped me maintain budget discipline throughout the project.
Bid Structure Analysis
Time-and-materials contracts typically result in 10-20% higher costs than fixed-bid arrangements but provide greater flexibility for scope adjustments and material upgrades. However, fixed bids often include contractor markup of 15-25% on anticipated changes, effectively pre-charging for flexibility you might not utilize. Consider hybrid approaches where structural and mechanical elements use fixed pricing while finishes and customizations use time-and-materials to optimize cost control while maintaining adaptability for your garage renovation.
Allowance structures within fixed bids create defined flexibility zones for uncertain elements like material selection or subsurface conditions, typically carrying 10-15% contingency premiums. I negotiated specific allowances for flooring and lighting fixtures, which gave me flexibility to make final selections later in the project.
Exclusion clauses in contracts identify specific items outside the scope, with poorly defined exclusions frequently leading to disputes and unexpected costs. Carefully reviewing and clarifying these exclusions before signing contracts prevented several potential misunderstandings.
Change order pricing methodologies vary significantly between contract types, with fixed-bid changes typically carrying higher markups (25-40%) than time-and-materials adjustments (15-25%). Understanding these differences helped me structure contracts to minimize potential change order costs.
Specialized vs. General Contractor Calculations
Hiring specialty contractors directly (electrical, concrete, carpentry) typically saves the 15-20% markup charged by general contractors but requires 3-5 hours weekly of owner coordination and creates scheduling risks that can extend project timelines by 20-40%. This approach works best for homeowners with flexible completion deadlines and basic project management skills. Quantify your own time value realistically when calculating potential savings from direct contractor management.
Liability allocation differs significantly between management approaches, with general contractors typically assuming responsibility for subcontractor performance while direct hiring places this burden on homeowners. This liability shift represents a significant value component of general contractor fees.
Schedule coordination complexity increases exponentially with contractor count, with each additional specialty trade increasing potential conflict points by 30-50%. I directly managed five specialty contractors for my garage renovation, which required significant coordination effort but saved approximately 18% compared to using a general contractor.
Warranty responsibility becomes fragmented in direct-hire approaches, creating potential gaps between trade-specific coverages that wouldn’t exist under general contractor warranties. Documenting specific warranty terms from each contractor helps identify and address these potential gaps.
Timeline Optimization Strategies
Project duration significantly impacts both direct costs and indirect expenses related to garage renovations, with compressed or extended timelines creating distinct economic considerations. Understanding these time-related factors helps you balance speed with cost-effectiveness.
Critical path identification determines which tasks directly impact overall timeline, with these activities warranting premium resources while non-critical tasks can utilize standard scheduling. Focusing resources on critical path activities helped me complete my renovation on schedule despite several unexpected delays.
Weather impact planning should incorporate seasonal considerations, with exterior-dependent tasks scheduled during favorable conditions to prevent costly delays. I scheduled exterior work during summer months and interior work during winter, which minimized weather-related delays.
Resource leveling techniques balance labor availability against schedule requirements, potentially extending non-critical paths to maintain consistent workforce requirements. This approach can reduce labor costs by eliminating rush charges and overtime premiums.
Acceleration Cost Analysis
Compressing renovation timelines through additional labor, extended work hours, or expedited material delivery typically increases direct costs by 10-30% but can reduce indirect expenses like storage rental, alternative parking arrangements, and temporary workspace solutions. Calculate your project’s “carrying costs” (daily expenses incurred while the space is unusable) to determine if acceleration premiums are economically justified. This calculation becomes particularly favorable when renovation displaces income-generating activities or high-value vehicles.
Overtime labor typically costs 150-200% of standard rates while delivering 70-80% of standard productivity, creating diminishing returns beyond certain thresholds. I used targeted overtime only for critical path activities where the acceleration value justified the premium costs.
Material expediting fees vary dramatically by product category, with some items available for 10-15% premiums while others require 50-100% upcharges or remain unavailable regardless of price. Understanding these variations helps you make informed decisions about which materials justify expediting fees.
Inspection scheduling often becomes the limiting factor in acceleration efforts, with municipal departments typically maintaining standard timeframes regardless of project urgency. Building these fixed timeframes into your schedule prevents unrealistic expectations and associated disappointment.
Supply Chain Timing Advantages
Strategic material procurement can reduce costs by 15-25% through seasonal pricing variations, manufacturer rebate programs, and bulk purchase opportunities. Flooring materials typically see deepest discounts during winter months (January-February), while lumber costs often decrease in late fall. Cabinetry and storage systems frequently offer 20-30% discounts during manufacturer promotional periods, usually quarterly. Building a detailed procurement timeline aligned with these cycles can yield significant savings for your garage renovation without affecting project quality.
Lead time variations between standard and custom materials can span 2-12 weeks, with proper planning allowing for custom quality without schedule impacts. I ordered custom storage cabinets 10 weeks before needed, which allowed for manufacturing and delivery without delaying the project.
Storage considerations for early procurement must account for climate control, security, and insurance coverage for materials purchased before installation. Proper storage prevents damage that could negate any savings from strategic purchasing.
Bulk purchase economics improve with quantity but must balance against storage costs and potential damage risks, with optimal quantities varying by material type. I coordinated with neighbors on several bulk purchases, allowing us to access quantity discounts without excessive individual storage requirements.
Supply Chain Timing Advantages (continued)
Beyond basic seasonal pricing, you can leverage manufacturer closeouts and model transitions to secure premium materials at 30-50% below retail. Many suppliers offer “contractor pricing” to homeowners managing their own projects if you simply ask and provide your renovation plans. Creating a procurement calendar that tracks industry trade shows and product release cycles helps you identify when previous models will be discounted to make room for new inventory.
Vendor relationship development creates access to industry pricing that can reduce material costs by 15-25% compared to retail channels. I developed relationships with several suppliers during my renovation, which provided access to trade pricing on multiple purchases.
Just-in-time delivery coordination minimizes on-site storage requirements while ensuring materials arrive precisely when needed for installation. This approach reduces both storage space requirements and potential damage from extended on-site storage.
Product substitution opportunities often arise during supply chain disruptions, with knowledgeable contractors able to recommend equivalent alternatives that maintain quality while avoiding delays. Maintaining flexibility regarding specific products helped me avoid several potential delays during my renovation.
How Jiffy Junk Streamlines Your Garage Renovation
Managing waste removal during your garage renovation can become a significant logistical challenge. Jiffy Junk’s white-glove junk removal service eliminates this headache by professionally handling the disposal of construction debris, old cabinetry, flooring materials, and other unwanted items. Their team prioritizes eco-friendly disposal methods, including donation and recycling, which aligns perfectly with sustainable renovation practices while potentially reducing your disposal costs.
Jiffy Junk’s sorting processes typically divert 60-70% of materials from landfills through strategic recycling and donation partnerships. This environmental benefit also translates to cost savings through reduced disposal fees and potential tax benefits from documented donations.
Their “broom clean” service standard eliminates the need for post-removal cleanup, saving 3-5 hours of labor during critical renovation phases. This time savings allows you to focus on more valuable aspects of your renovation rather than cleanup tasks.
Scheduling flexibility allows for same-day or next-day service in most markets, preventing debris accumulation that can create safety hazards and slow construction progress. This responsive scheduling helps maintain project momentum during critical phases.
Final Thoughts
Successful garage renovations require looking beyond surface-level costs to understand the complete financial picture. By anticipating hidden expenses, planning for long-term value, implementing phased approaches, and making informed decisions about materials and management strategies, you can transform your garage into a highly functional space while maximizing your investment return. Remember that the most successful garage renovation projects balance immediate budget constraints with long-term objectives, creating spaces that enhance both your daily life and your property’s value.
Post-renovation maintenance planning significantly impacts long-term value retention, with proper care extending useful life by 30-50% for most improvements. Creating and following a maintenance schedule helps protect your investment and maintain functionality over time.
Documentation of all improvements, including photographs, warranties, paint colors, and material specifications, creates significant value for both maintenance and eventual property sale. I created a digital “garage renovation binder” with all this information, which has already proven invaluable for maintenance tasks.
Performance evaluation metrics should be established before renovation to objectively assess outcomes, including functionality improvements, energy efficiency gains, and storage capacity increases. Comparing these metrics before and after renovation helps quantify the true value of your investment.
