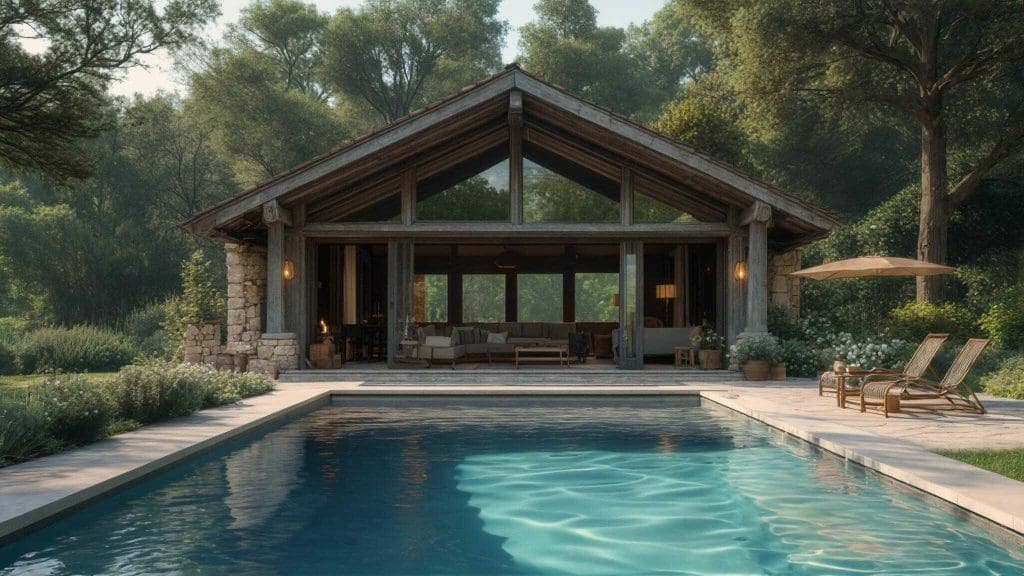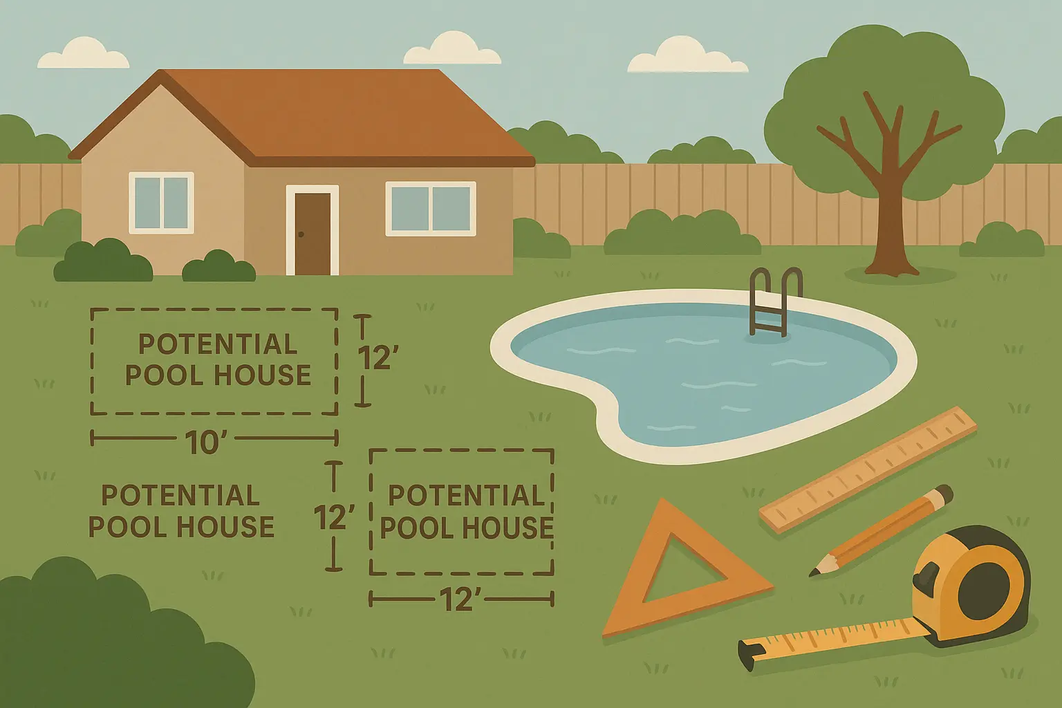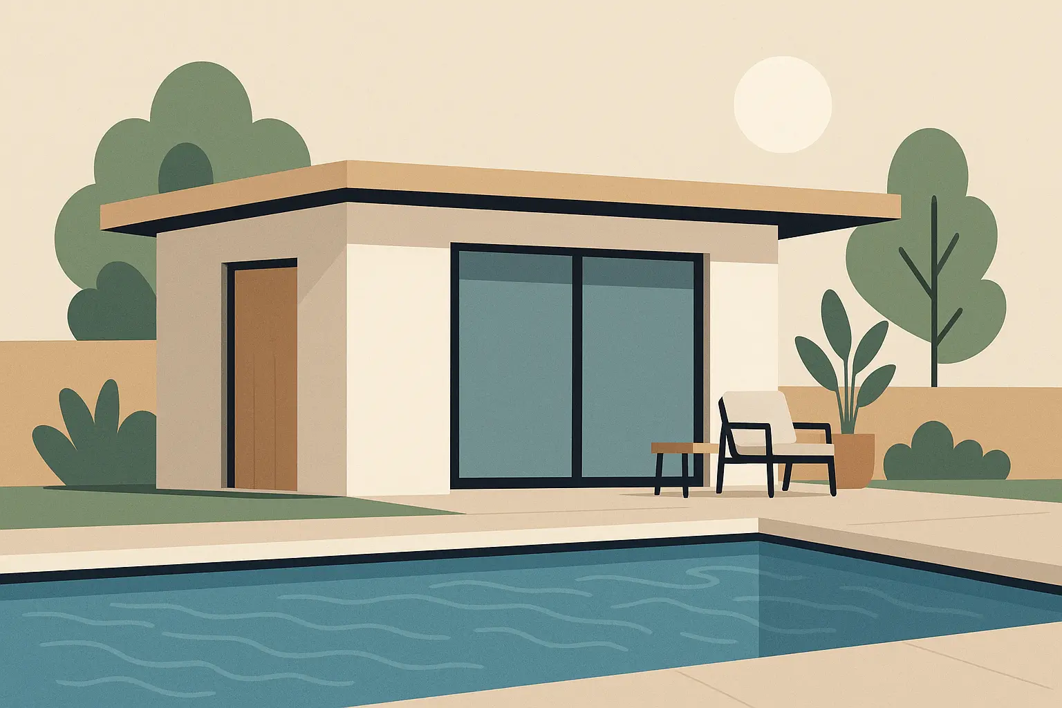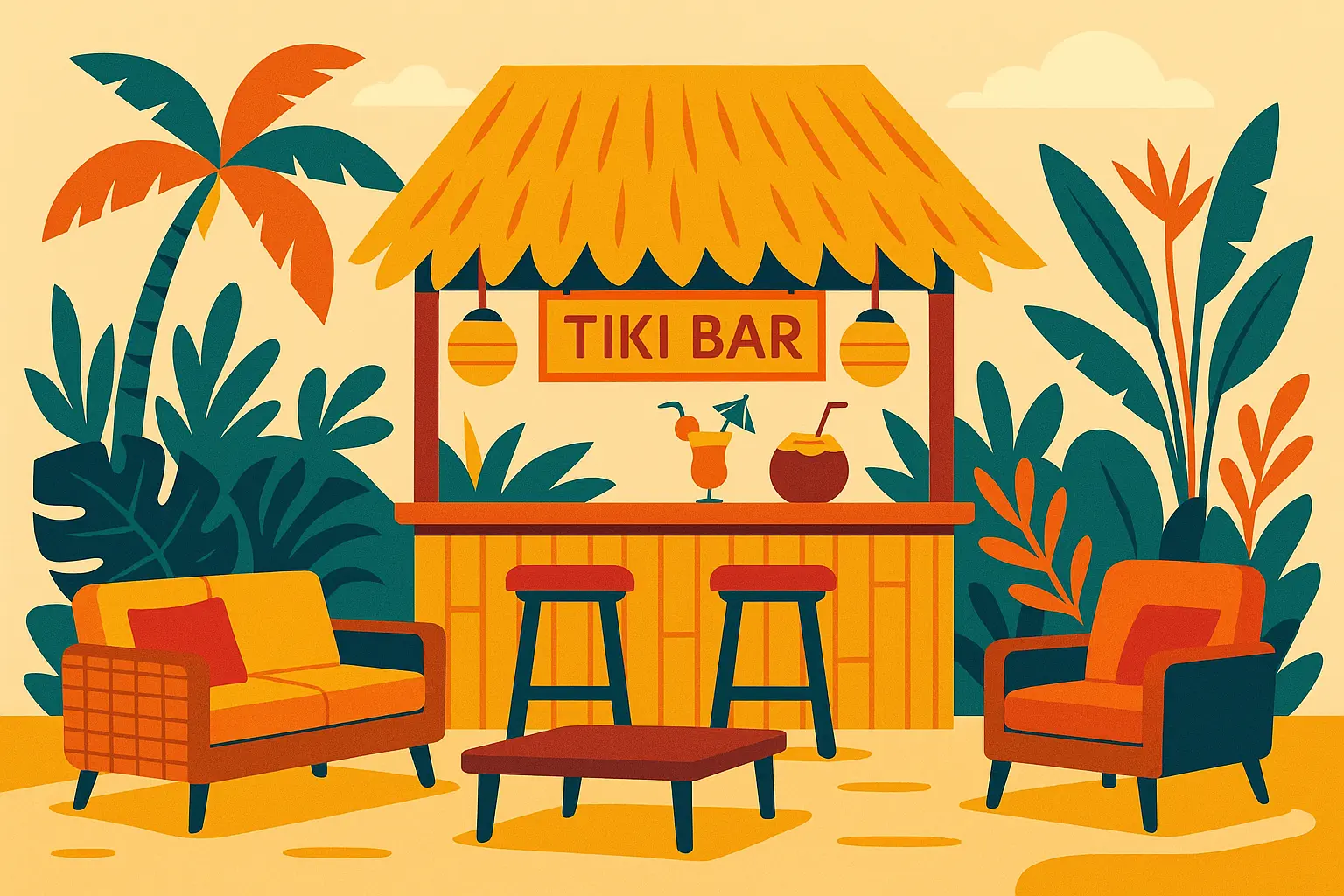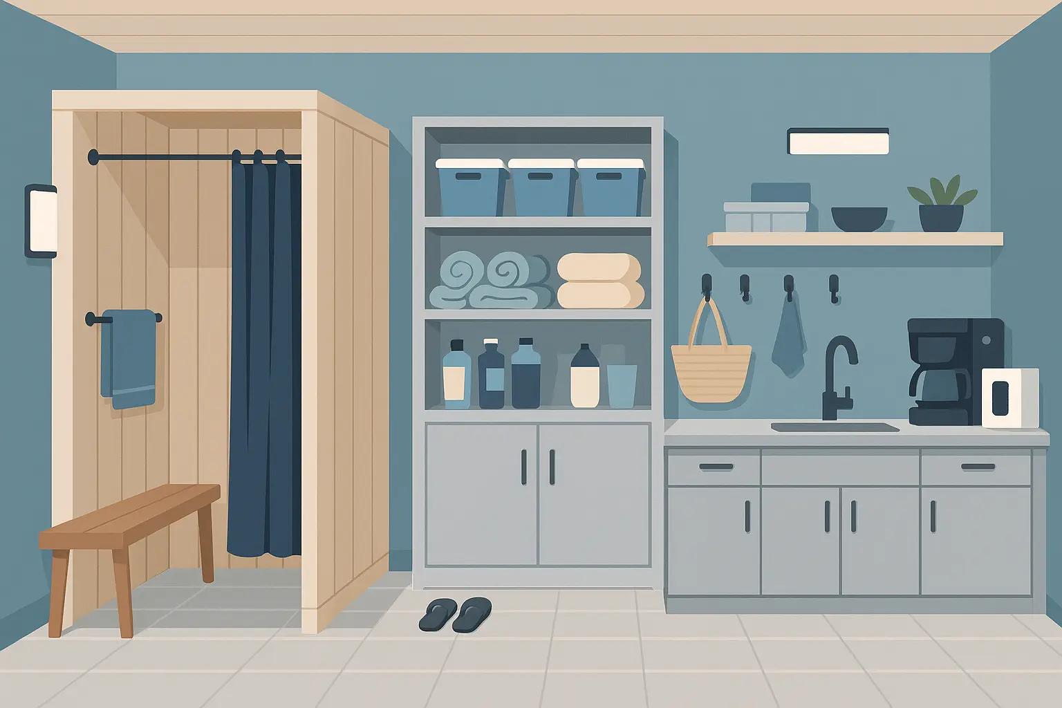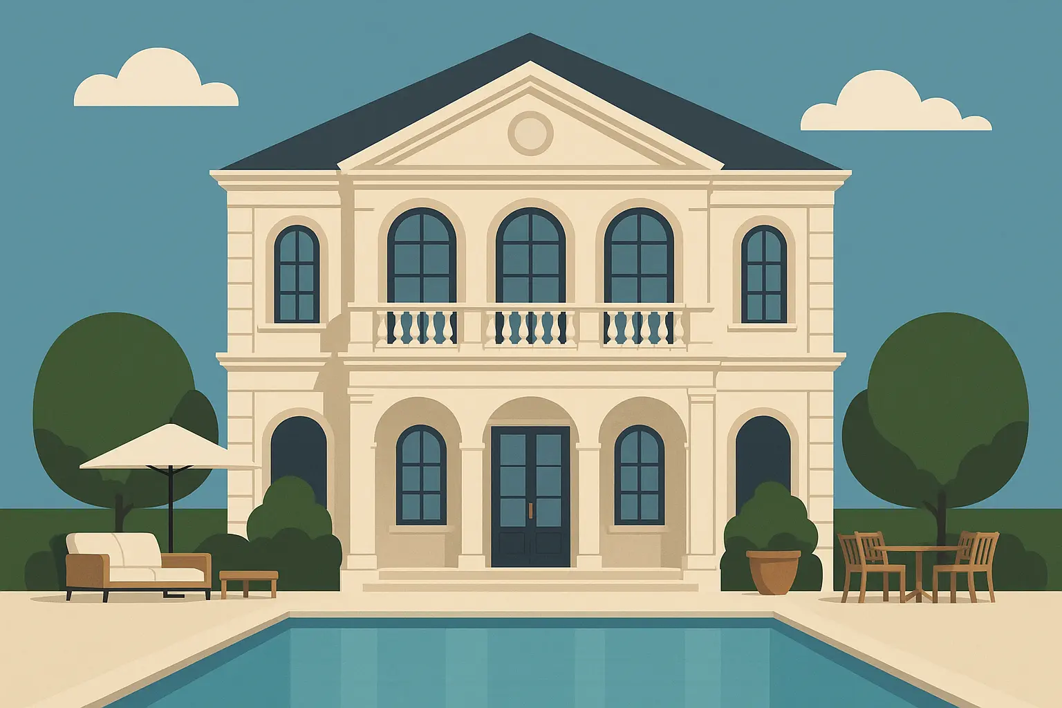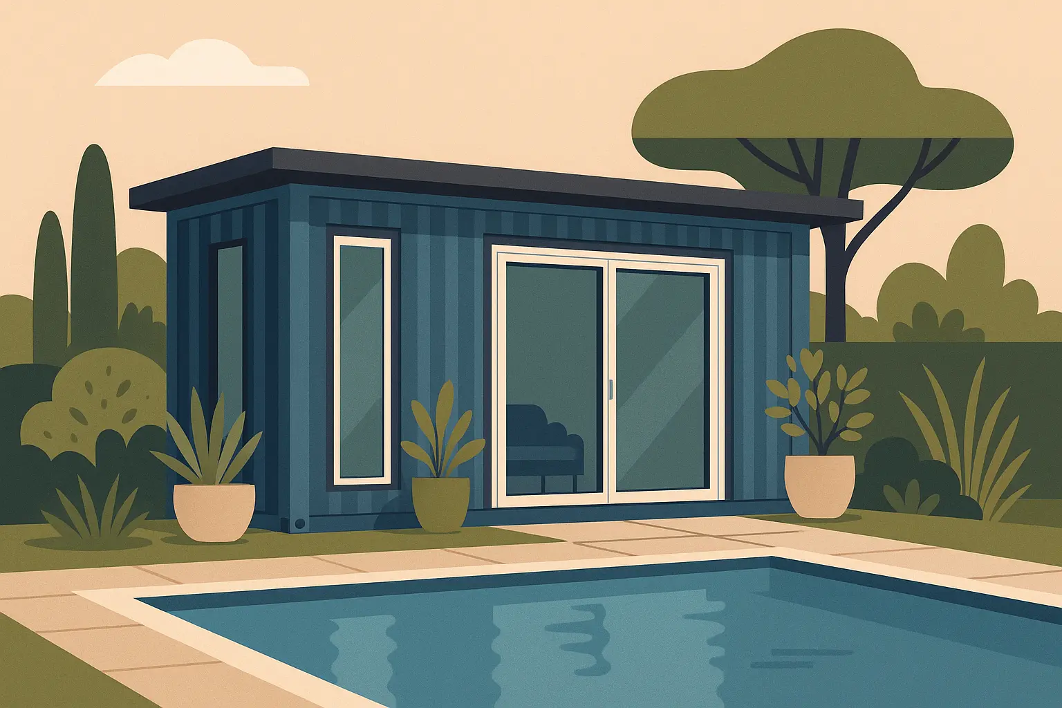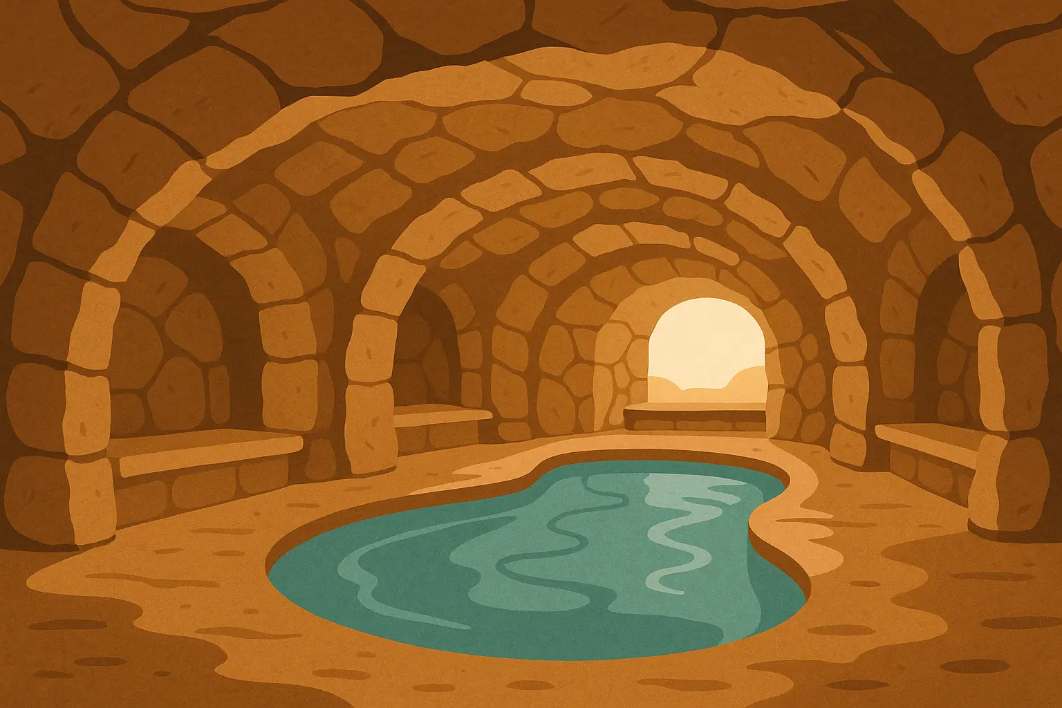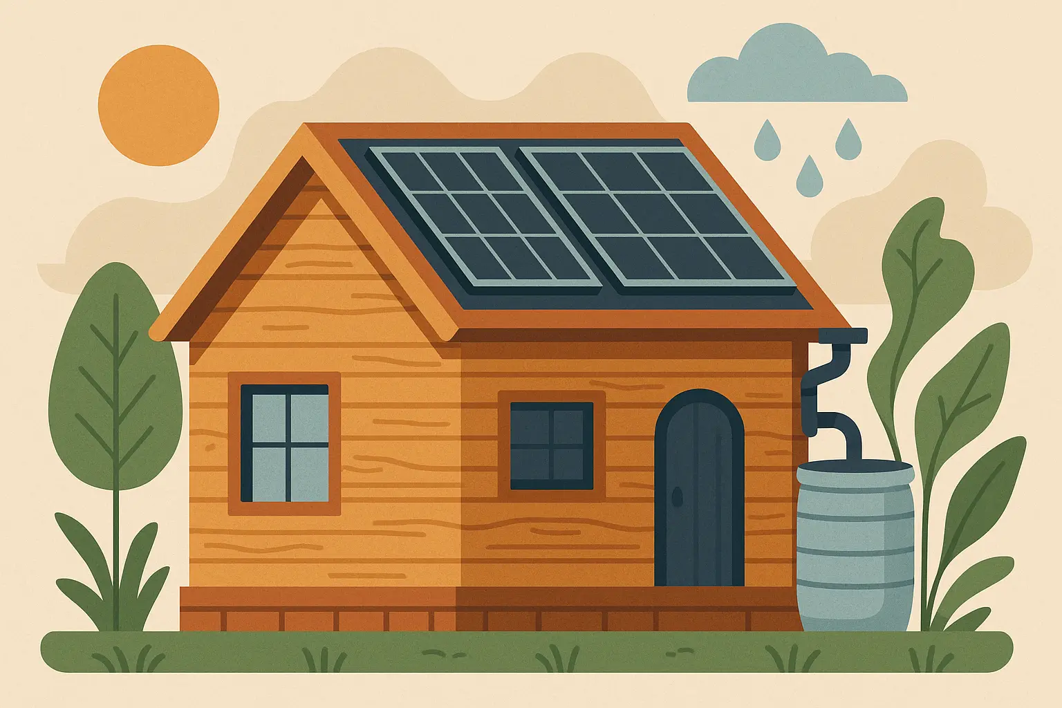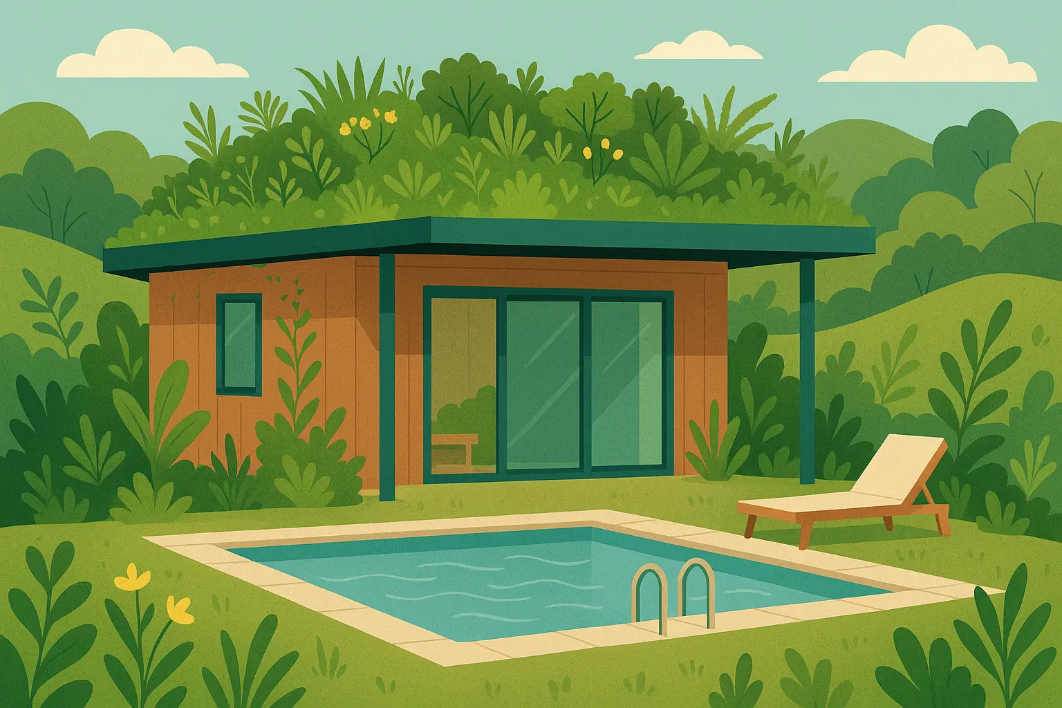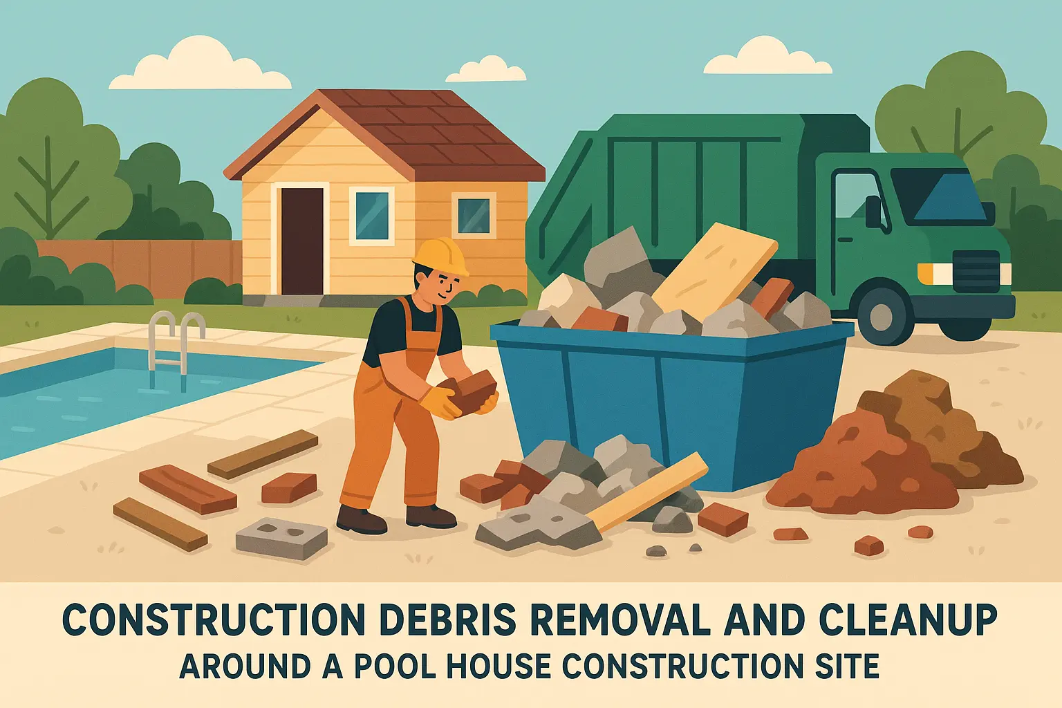27 Pool House Ideas That’ll Transform Your Backyard Into a Personal Paradise
You know what’s great about pool houses? There really aren’t any hard rules about what they should be. According to Architectural Digest, the only requirement is that it needs to be by your pool – beyond that, you’ve got total freedom. I remember walking over to my neighbor’s “pool house” last summer, expecting to see a basic storage shed, only to find this incredible entertainment center with a wet bar and outdoor shower. That’s when it hit me – these aren’t just utility buildings anymore. They’re genuine game-changers that can completely transform how you experience your backyard.
Table of Contents
-
Planning Your Pool House Project
-
Compact and Efficient Designs
-
Entertainment and Social Spaces
-
Multi-Functional and Practical Designs
-
Luxury and High-End Options
-
Unique and Creative Concepts
-
Eco-Friendly and Sustainable Options
-
Managing Your Pool House Project with Professional Support
-
Final Thoughts
TL;DR
-
Pool house costs range from $8,000 for basic storage sheds to $300,000+ for luxury entertainment complexes
-
Start by figuring out what bugs you most about your current pool setup – let your biggest annoyance guide your first decision
-
Some pool houses just need a simple concrete pad, while others need the full works – electricity, plumbing, maybe even septic connections
-
Building permits are required for most pool houses, with regulations varying by size and intended use
-
Multi-functional designs give you the biggest bang for your buck by combining storage, changing areas, and entertainment features
-
Going green isn’t just about feeling good – solar panels and rainwater collection actually save you real money over time
-
Professional junk removal services keep your construction site safe and organized while you focus on the fun stuff
Planning Your Pool House Project
Before you fall in love with any specific pool house design, let’s talk about the five things that’ll make or break your project. First up is budget planning – and I’m not just talking about the initial build cost (though that $15,000-$200,000+ range is important). You’ve got ongoing maintenance, permits, and the impact on your property value to think about too.
Then there’s figuring out what you actually need. Are you mainly looking for storage? A place to change without dripping through your house? Somewhere to entertain? Be honest about how you’ll really use the space and how many people you typically host.
Site considerations are huge – you need to measure your available space, think about how close you want it to your main house, and figure out where utilities will come from. Design factors focus on making sure your pool house looks good with your home’s style, while regulatory stuff covers building codes, HOA rules, and insurance implications.
Budget and Cost Planning
Don’t let the budget planning scare you off – yes, you need to think about upfront costs, maintenance, and permits, but a well-planned pool house usually pays for itself in added home value and pure enjoyment. Construction costs vary wildly depending on your vision. Basic storage structures start around $15,000, while luxury two-story guest suites can hit $200,000 or more.
Here’s what nobody tells you – that beautiful pool house still needs love after it’s built. You’ll be cleaning gutters, touching up paint, and yes, paying to heat or cool it if you go that route. But honestly? It’s still way cheaper than constantly replacing pool equipment that’s been sitting in the rain.
Permit fees might seem minor compared to construction costs, but they’re essential for staying legal. Most areas require building permits for structures over certain square footage thresholds. Think long-term too – a well-designed pool house typically increases property value, making it a worthwhile investment.
Just like planning any major home improvement project, understanding the construction debris concrete junk removal for renovation requirements upfront can help you budget for the complete scope of work from start to finish.
|
Pool House Type |
Initial Cost Range |
Annual Maintenance |
Typical ROI |
|---|---|---|---|
|
Basic Storage Shed |
$8,000 – $15,000 |
$200 – $500 |
60-70% |
|
Changing Cabana |
$15,000 – $30,000 |
$300 – $800 |
70-80% |
|
Multi-Function Space |
$30,000 – $75,000 |
$500 – $1,200 |
75-85% |
|
Entertainment Complex |
$75,000 – $150,000 |
$1,000 – $2,500 |
80-90% |
|
Luxury Guest Suite |
$150,000 – $300,000+ |
$2,000 – $5,000 |
85-95% |
Functional Requirements
Start by figuring out what bugs you most about your current pool setup. Constantly running inside for towels? You need changing space. Tired of storing pool chemicals in your garage? Storage is your priority. Let your biggest annoyance guide your first decision.
Think about capacity too – are you hosting intimate family gatherings or throwing parties for the whole neighborhood? My friend Sarah thought she wanted just a simple storage shed until she realized she was constantly running back to the house for towels, snacks, and dry clothes every time the kids had friends over.
Seasonal versus year-round use makes a huge difference in your design. Year-round structures need proper insulation, heating systems, and weather-resistant materials – basically, you’re building a real room, not just a shed with walls. It’s a bigger deal, but worth it if you want to use the space year-round.
Consider the Martinez family’s approach: they started out wanting just a basic changing room – you know, somewhere to throw on a dry shirt. But then Maria realized they were hosting pool parties every other weekend, and everyone was dripping through their kitchen to use the bathroom. That $25,000 changing room quickly became a $55,000 party central, and now they’re the house everyone wants to visit.
Site and Spatial Considerations
Measure your available space carefully and research local setback requirements before falling in love with any designs. The distance from your main house affects both convenience and privacy – and closer isn’t always better. Sometimes you want that little bit of separation.
Here’s where things can get expensive fast – utility access. Electrical, plumbing, and HVAC connections cost serious money when you’re far from existing infrastructure. I learned this the hard way when we built our first pool house without thinking about where the electrical would come from. That “simple” connection ended up costing $3,000 more than expected.
Here’s a heads up that could save you major headaches – if your yard turns into a swamp every time it rains, deal with that drainage issue first. Trust me, no pool house is worth watching your investment sink into soggy ground.
Design and Aesthetic Integration
Your pool house should look like it belongs with your home, not like it landed from another planet. Material selection is crucial since pool chemicals, weather, and heavy use will test every surface you choose.
Privacy needs vary by property and personal preference. Think about sightlines from neighbors and public areas when positioning your structure. Planning for future expansion or modifications now can save you thousands later – trust me on this one.
Regulatory and Practical Constraints
Local building codes cover everything from how tall your structure can be to what kind of foundation you need. Research these rules early – they’ll influence your design options significantly, and you don’t want any surprises halfway through construction.
Homeowner association guidelines can be even more restrictive than city codes. Get those approval processes started early to avoid delays that’ll drive you crazy. Don’t forget about insurance implications and making sure contractors can actually access your site for maintenance down the road.
Compact and Efficient Designs
Small pool house designs are perfect for modest budgets and limited yard space, proving you don’t need a mansion to significantly upgrade your pool experience. These five options range from $5,000 converted garden sheds to $45,000 prefab modern pods. Each design focuses on the essentials – changing facilities and storage – while keeping costs reasonable.
The best part? Site requirements are minimal. Most just need a simple concrete pad and basic utilities, and many fall below permit thresholds, which means less paperwork and faster completion.
1. Minimalist Changing Cabana
This 8×10 foot structure is all about function – built-in benches, towel hooks, and compact storage for pool supplies. The clean design works especially well if you’ve got a modern home.
You’re looking at $15,000-$25,000 with minimal ongoing maintenance costs. The small footprint means you won’t need major utility work and often falls below permit thresholds. The downside? Storage is limited, so this works best if you’ve got other outdoor storage solutions.
2. Poolside Storage Shed
A 6×8 foot utility-focused building that maximizes organization with custom shelving for pool equipment, chemicals, and maintenance tools. Finally, a weatherproof home for all that pool stuff cluttering your garage.
This is your most affordable option at $8,000-$15,000 with very low ongoing costs. The compact size fits in tight spaces with minimal foundation work. You can design it to blend with your landscaping, and it’s usually classified as a simple accessory structure for permitting purposes.
3. Corner Nook Design
This clever L-shaped 10×12 foot structure makes the most of existing yard corners, combining changing space with storage. It’s particularly smart for smaller yards where every square foot counts.
Expect moderate costs of $20,000-$35,000, but you’ll get excellent space efficiency. The design can work with existing fencing or structures, which reduces construction complexity. Just check setback requirements depending on your lot configuration.
When planning your corner nook design, think about how you’ll manage materials and debris during construction. Professional construction waste disposal contractors can help keep your compact build site organized and safe throughout the project.
4. Prefab Modern Pod
A contemporary 12×12 foot prefabricated structure with floor-to-ceiling windows and sliding doors for a bright, airy feel. The modern look works particularly well with contemporary homes.
Mid-range pricing of $25,000-$45,000 includes quick installation since most work happens off-site. You’ll need a level foundation, but the pre-engineered design typically meets code requirements without custom engineering. Customizable finishes let you match your home’s style.
5. Converted Garden Shed
Transform an existing 10×14 foot garden shed with pool-appropriate modifications including better ventilation and moisture-resistant materials. This option maximizes value from what you’ve already got.
You’re looking at just $5,000-$12,000 in modifications, making this extremely cost-effective. Since you’re using an existing structure and foundation, site prep is minimal. You might need exterior updates to make it look good with your pool area, and modifications may still require permits.
These small pool house approaches prove that you don’t need a massive structure to significantly enhance your pool experience. Sometimes the simplest solutions are the smartest ones.
Entertainment and Social Spaces
Entertainment-focused pool houses turn your backyard into a complete social destination, with designs ranging from $35,000 sports viewing pavilions to $100,000 game room pavilions. These five concepts put guest comfort and social activities first, featuring wet bars, outdoor kitchens, game areas, and weatherproof entertainment systems.
They need larger footprints and full utility connections, and often require commercial-grade permits. While they represent bigger investments, these designs offer incredible entertainment value and can extend your outdoor season significantly.
6. Outdoor Bar and Lounge
This 16×20 foot space creates the ultimate entertaining hub with a full wet bar, comfortable seating area, and weatherproof entertainment center. You’ll feel like you’re running your own resort.
The $50,000-$80,000 investment includes ongoing utility costs, but the year-round use potential makes it worthwhile. You’ll need full utilities and a larger footprint, but the result pairs beautifully with outdoor kitchen aesthetics. Commercial-grade permits may be required for bar facilities.
Why does a wet bar matter? Because nobody wants to trek through the house with wet feet just to grab a cold drink. It’s those little conveniences that turn a good pool day into a perfect one.
7. Game Room Pavilion
An 18×24 foot open-air structure houses a pool table, dartboard, and casual seating with retractable screens for weather protection. This design turns your backyard into an entertainment destination that rivals any commercial venue.
Budget $60,000-$100,000 plus equipment costs for this significant investment. The large space requirement and level flooring are essential for proper game play. Open structures may have different code requirements than enclosed buildings, which can actually work in your favor.
The Johnson family’s game room pavilion became their neighborhood’s unofficial community center. By investing $85,000 in a 20×24 foot structure with retractable screens, pool table, and outdoor kitchen area, they created a space that hosts everything from kids’ birthday parties to adult game nights. The structure has paid for itself through reduced entertainment expenses and added $120,000 in appraised property value.
8. Tiki Bar Hut
Create your own tropical paradise with this 12×16 foot thatched-roof structure featuring bamboo details and a curved bar surrounded by tropical landscaping. It’s like having a permanent vacation in your backyard.
Expect $40,000-$70,000 for this moderate to high investment, with specialized materials adding to costs. The vacation atmosphere is unmatched, though weather protection is limited. Good drainage is essential for thatched roofing, and fire codes may restrict certain materials.
9. Sports Viewing Pavilion
This 20×16 foot covered area combines comfortable seating with a large weatherproof TV and mini-fridge for the ultimate game day experience. Perfect for sports fans who want to enjoy the game without missing the pool action.
The $35,000-$55,000 investment includes technology costs that can add up quickly. Electrical requirements for AV equipment are substantial, but the result is perfect for sports fans. You can work team colors and memorabilia into the design for a personalized touch.
10. Fire Pit Lounge
A 14×18 foot structure combines covered seating with an integrated fire pit and outdoor kitchen elements, extending your season and creating amazing ambiance for evening gatherings.
Higher costs of $45,000-$75,000 include gas line requirements and specialized construction. Fire safety clearances and ventilation needs are critical planning factors. Stone and wood materials create warmth and natural beauty, but fire codes and gas line permits add complexity.
These entertainment-focused pool house ideas represent the pinnacle of outdoor social spaces, transforming ordinary backyards into destinations that rival commercial venues. Each design creates unique opportunities for hosting memorable gatherings while adding substantial value to your property.
Multi-Functional and Practical Designs
Multi-functional pool houses give you the biggest bang for your buck by combining multiple essential features in thoughtfully designed spaces. These five designs range from $30,000 changing room and storage combos to $95,000 climate-controlled workout spaces. Each option tackles multiple needs efficiently – storage, changing facilities, food preparation, wellness, or work requirements.
They need moderate to full utility connections and standard residential building permits. These designs add significant property value while supporting modern lifestyle needs like remote work and health-focused living.
11. Changing Room Plus Storage
This 12×16 foot dual-purpose structure provides separate changing areas alongside dedicated storage for pool and outdoor equipment. It’s the practical choice that covers your essential needs efficiently without breaking the bank.
Moderate costs of $30,000-$50,000 deliver excellent value for the functionality you’ll gain. The moderate footprint works with standard utilities, and flexible design options work with various home styles. Standard residential building codes apply, keeping permitting straightforward.
12. Pool House with Kitchenette
A 16×20 foot building featuring a compact kitchen with sink, refrigerator, and prep space plus changing facilities creates a self-contained entertaining space. No more soggy trips to the house for snacks and drinks.
The $55,000-$85,000 investment reflects plumbing and electrical complexity, but you’ll have a complete entertaining hub. Full utility connections are required, and you can match your main house kitchen style for visual continuity. Kitchen facilities may require commercial permits in some areas.
Before adding kitchen facilities to your pool house, consider whether you’ll need to remove any existing outdoor appliances or structures. Professional appliance disposal refurbished kitchen services can help clear space efficiently while ensuring proper recycling of old equipment.
|
Multi-Functional Feature |
Space Required |
Utility Needs |
Added Value |
|---|---|---|---|
|
Changing Room + Storage |
12×16 ft |
Basic electrical |
$15,000-$25,000 |
|
Kitchenette Addition |
+4×8 ft |
Full plumbing/electrical |
$20,000-$35,000 |
|
Full Bathroom |
6×8 ft |
Sewer connection |
$25,000-$40,000 |
|
Climate Control System |
Any size |
HVAC connection |
$10,000-$20,000 |
|
Home Office Setup |
10×12 ft |
High-speed internet |
$15,000-$30,000 |
13. Bathroom and Storage Combo
This 10×14 foot structure includes a full bathroom, shower, and storage areas – perfect for eliminating wet feet tracking through your main house. Finally, guests can use a bathroom without dripping through your kitchen.
Budget $40,000-$65,000 for this plumbing-intensive project that adds significant property value. Sewer connections or septic considerations affect site planning, but the convenience factor is enormous. Interior finishes can complement your main house, and bathroom facilities require full building permits.
14. Workout and Wellness Space
A 14×20 foot climate-controlled space accommodates exercise equipment, yoga area, and changing facilities with an outdoor shower for the complete wellness experience. It’s like having your own private gym and spa.
This high investment of $65,000-$95,000 includes HVAC and equipment costs but provides year-round functionality. Climate control requires full insulation and utilities – basically, you’re building a real room, not just a shed with walls. It’s a bigger deal, but worth it if you’re serious about fitness. Clean, modern aesthetics work best, and HVAC systems require professional installation and permits.
15. Home Office Pool Retreat
This 12×18 foot structure serves as a dedicated remote work space with high-speed internet, climate control, and a separate entrance for professional video calls. Perfect for when you need to look professional on Zoom but want to be steps away from the pool.
Moderate to high costs of $50,000-$80,000 include technology infrastructure that’s essential for modern remote work. Excellent internet connectivity is non-negotiable, and professional appearance matters for video conferencing. The project may affect home business licensing requirements.
These versatile pool houses show how thoughtful design can maximize functionality while delivering excellent value. Each option transforms basic pool houses into comprehensive lifestyle solutions that support modern living needs.
Luxury and High-End Options
Look, if you’re thinking about luxury pool houses, let’s be honest – you’re not just building a pool house anymore. You’re basically adding a second home to your backyard. These five high-end options range from $80,000 spa retreats to $300,000 entertainment complexes, providing complete guest accommodation, resort-like amenities, and sophisticated entertaining capabilities.
They need substantial lot sizes, full residential utilities, and comprehensive permitting processes. Some may be classified as accessory dwelling units with separate addresses and utility meters. Is it amazing? Absolutely. Will your friends be jealous? Probably. But make sure you’re ready for the commitment.
16. Two-Story Guest Suite
This 20×24 foot two-level structure provides a complete guest experience with bedroom and bathroom upstairs, entertaining space below. It’s essentially a small house dedicated to hospitality and your guests will never want to leave.
Premium investment of $100,000-$200,000 requires full house utilities and substantial planning. The larger footprint needs adequate lot size and full foundation work. Making sure it looks good with your main house is crucial, and the structure may be classified as an accessory dwelling unit with special regulations.
This 2-story pool house represents the ultimate in guest accommodation, offering privacy and luxury that rivals high-end hotels while adding substantial property value.
17. Luxury Spa Retreat
A 16×20 foot single-story building transforms your backyard into a personal resort with hot tub, sauna, massage area, and luxury bathroom facilities. It’s like having a day spa in your backyard.
High-end investment of $80,000-$150,000 includes specialized equipment that requires professional installation. Significant electrical and plumbing needs add complexity, but the resort-like experience makes it worthwhile. High-end finishes and materials are essential, and spa equipment may require special permits.
18. Pool House with Guest Apartment
This 24×28 foot structure provides complete independent living with full kitchen, living area, bedroom, and bathroom for extended stays or rental income potential. Perfect for aging parents, college kids, or even Airbnb income.
Major investment of $120,000-$250,000 requires full residential utilities and substantial lot size. Complete independent living functionality makes this essentially a second home on your property. Making sure it looks cohesive with your main property is important, and you may need separate addresses and utility meters.
19. Entertainment Complex
A 30×40 foot multi-room facility includes bar, game room, bathroom, and covered outdoor dining area for hosting large gatherings and events. This is where you go when you want to be the house everyone talks about.
Premium investment of $150,000-$300,000 reflects commercial-grade features and substantial construction. The large structure supports major entertaining and becomes your backyard’s focal point. Substantial space and utility requirements are significant, and you’ll need comprehensive permits for structures this size.
Large entertainment complexes generate significant construction debris during building. Professional demolition waste removal understanding options can help manage the substantial cleanup requirements for projects of this scale.
20. Wine Cellar and Tasting Room
This 14×22 foot climate-controlled space provides proper wine storage with tasting area and service kitchen for the serious wine enthusiast. Perfect for impressing guests and protecting your wine investment.
High investment of $90,000-$180,000 includes specialized climate control systems essential for wine preservation. Consistent temperature and humidity control requires professional installation and ongoing maintenance. Traditional or contemporary wine cellar aesthetics work well, and climate control systems require professional installation and permits.
These luxury pool houses represent the pinnacle of outdoor living, transforming basic utility structures into comprehensive lifestyle destinations that rival commercial facilities in both amenities and sophistication.
Unique and Creative Concepts
Creative pool house concepts push design boundaries with unconventional materials and structures, ranging from $25,000 shipping container conversions to $250,000 underground grottos. These five innovative approaches create unique visual statements and experiences that’ll have your neighbors doing double-takes.
They often require specialized construction techniques, engineering approval, and non-standard permitting processes. While representing moderate to very high investments, these designs offer distinctive aesthetics and functionality that can’t be achieved with traditional construction methods.
21. Shipping Container Conversion
A repurposed 20-foot shipping container gets transformed with windows, doors, and interior finishes for a bold industrial modern statement that’s also environmentally responsible. It’s recycling on a grand scale.
Moderate costs of $25,000-$50,000 include unique material sourcing challenges, but the durability and customization options are excellent. Standard utility connections work with level foundation requirements. The industrial modern look makes a bold statement, though non-traditional construction may require special approval.
22. Geodesic Dome Structure
This 16-foot diameter dome with transparent panels creates a greenhouse-like experience with exceptional natural light and a truly unique space. It’s like having your own personal spaceship in the backyard.
Moderate to high investment of $40,000-$80,000 reflects specialized construction requirements. The circular foundation and excellent drainage are essential for success. Contemporary or futuristic aesthetics work beautifully, but non-standard construction may require engineer approval for permitting.
The Chen family’s geodesic dome pool house became a local landmark after they invested $65,000 in a 16-foot transparent dome structure. Originally skeptical neighbors now regularly ask for tours of the space, which serves as both a meditation retreat and unique entertaining area. The dome’s passive solar heating reduced their pool heating costs by 40%, and the structure appraised for $95,000 in added property value despite its unconventional design.
23. Treehouse Pool House
An elevated 12×16 foot structure built around existing mature trees creates a magical experience accessed by stairs or bridge connections. It’s like being a kid again, but with better amenities.
High costs of $60,000-$120,000 reflect complex construction around living trees. Tree health considerations are ongoing, and you’ll need suitable trees with proper elevation changes. Rustic or contemporary elevated designs work well, but elevated structures have specific safety requirements that add complexity.
24. Underground Grotto
A partially subterranean space with stone walls, integrated seating, and direct pool connections creates a dramatic, naturally cooled retreat. It’s like having your own secret cave.
Very high investment of $100,000-$250,000 includes complex excavation and waterproofing. Suitable soil conditions and excellent drainage are absolutely critical for success. Natural stone and water features create stunning visual impact, but underground construction requires extensive permits and engineering.
25. Floating Pool House
This dock-like structure extends over your pool or water feature, creating the visual illusion of floating while providing unique entertaining space. It’s definitely a conversation starter.
High investment of $70,000-$150,000 requires specialized engineering for structural support over water. You’ll need a large pool or water feature to support the design. The modern architectural statement is dramatic, but structural engineering and water feature permits add significant complexity.
These innovative pool house ideas push the boundaries of traditional design, creating structures that serve as architectural statements while delivering unique functionality. Each concept offers distinctive experiences that can’t be replicated with conventional construction approaches, making these pool houses true conversation pieces that enhance both property value and personal enjoyment.
Eco-Friendly and Sustainable Options
Look, going green with your pool house isn’t just about feeling good (though that’s nice too). These solar panels and rainwater collection systems actually save you real money over time. Plus, your kids will think you’re pretty cool for having a house that powers itself.
Sustainable pool house designs combine environmental responsibility with long-term cost savings through renewable energy and natural materials. These two eco-friendly options range from $50,000 solar-powered cabins to $110,000 living roof structures. Both designs require specialized construction techniques and professional installation for renewable energy systems. They offer excellent insulation, stormwater management, and energy independence while blending naturally with landscape design.
26. Solar-Powered Eco Cabin
A 14×18 foot structure with integrated solar panels, rainwater collection system, and sustainable materials throughout creates complete energy independence. It’s like having your own off-grid retreat right in your backyard.
Moderate to high investment of $50,000-$90,000 provides long-term energy savings that offset initial costs. Good solar exposure and rainwater collection areas are essential site requirements. Natural materials and earth-friendly design principles guide the aesthetic, while solar installations require electrical permits and professional installation.
27. Living Roof Pool House
This 12×20 foot structure features an extensive green roof system with natural insulation and integrated landscaping that manages stormwater naturally. It’s basically a garden that happens to have a building underneath it.
High investment of $60,000-$110,000 includes specialized construction for supporting soil weight and plant systems. Strong structural support is essential for the green roof’s weight. The design blends naturally with your landscape while providing excellent insulation, but structural engineering is required for green roof systems.
When planning sustainable pool house construction, consider whether existing structures need removal to optimize solar exposure or drainage patterns. Professional garage clean out services can help clear space for eco-friendly construction while ensuring materials are recycled responsibly.
|
Sustainable Feature |
Energy Savings |
Environmental Impact |
Payback Period |
|---|---|---|---|
|
Solar Panel System |
80-100% electrical |
Zero emissions operation |
8-12 years |
|
Rainwater Collection |
30-50% water costs |
Reduced municipal demand |
5-8 years |
|
Living Roof System |
25-40% HVAC costs |
Carbon sequestration |
10-15 years |
|
Sustainable Materials |
10-20% maintenance |
Reduced resource depletion |
15-20 years |
|
Geothermal Heating |
60-80% heating costs |
Minimal carbon footprint |
10-15 years |
These sustainable pool house ideas show how environmental consciousness and luxury can work together beautifully. Both designs prove that eco-friendly pool houses can deliver superior performance while reducing long-term operating costs and environmental impact.
Managing Your Pool House Project with Professional Support
Pool house construction generates tons of debris and requires smart space management throughout the whole project. Professional junk removal services provide essential support during pre-construction cleanup, construction debris management, and post-project organization. JiffyJunk’s white glove treatment includes comprehensive cleanup and sanitization, while their eco-friendly practices align with sustainable building values. Their services handle specialized pool equipment disposal, estate cleanouts, and seasonal maintenance needs. With transparent pricing starting at $100 and free virtual estimates, professional junk removal becomes a cost-effective part of any pool house project.
Whether you’re building a simple storage shed or a luxury entertainment complex, your pool house project will generate substantial cleanup needs that professional services can handle way more efficiently than you can.
Pre-Construction and Debris Management
Before construction begins, you’ll need to clear your designated area of existing items, old landscaping materials, or structures that are in the way. Professional junk removal services can efficiently clear your space, allowing contractors to begin work immediately without delays that’ll drive everyone crazy.
Construction generates serious waste – from packaging materials and excess building supplies to old pool equipment being replaced. Rather than letting debris pile up and create safety hazards, professional removal services maintain a clean, safe work environment throughout your pool house project.
For larger pool house projects, you might need comprehensive estate cleanout services to clear accumulated items from storage areas that will be repurposed or relocated during construction.
Specialized Equipment and Post-Project Needs
Pool house projects often involve upgrading or replacing pool equipment like old pumps, filters, heaters, or chemical storage systems. These items need proper disposal due to their mechanical components and potential chemical residues – not something you want to handle yourself.
Once your new pool house is complete, you may find yourself reorganizing your entire outdoor space. Items that were temporarily stored elsewhere may no longer fit your new layout, and you might discover duplicate pool supplies or equipment that’s no longer needed.
JiffyJunk’s white glove treatment is particularly valuable for pool house projects because their team doesn’t just haul away unwanted items – they provide comprehensive cleanup services. After removing debris or unwanted materials, they sweep and sanitize the area, leaving your space ready for the next phase of your project or immediate use.
Their eco-friendly practices align well with sustainable pool house options, donating usable items to local charities and recycling materials whenever possible. This approach is particularly important when dealing with construction materials and pool equipment that might have resale or reuse value.
Cost-Effective Project Support
With services starting as low as $100 and including white glove treatment at no extra cost, professional junk removal becomes a cost-effective part of any pool house project. Rather than spending your weekends and money renting trucks and making multiple trips to disposal facilities, you can focus on enjoying your new pool house space.
The company’s transparent pricing structure and free virtual estimates make it easy to budget for cleanup services as part of your overall pool house project costs. Whether you’re working with a $15,000 basic changing cabana or a $200,000 luxury guest suite, proper debris management and space preparation are essential for project success.
Ready to start your pool house project? Contact JiffyJunk for a free virtual estimate and let their licensed, insured teams handle the cleanup while you focus on creating your perfect backyard retreat.
Final Thoughts
Your pool house represents more than just another structure – it’s an investment in your lifestyle, property value, and family memories. From compact $8,000 storage solutions to elaborate $300,000 entertainment complexes, the right choice depends on your specific needs, budget, and vision for your outdoor space.
Look, I know these numbers can seem overwhelming. But remember – you don’t have to build Rome in a day. Start with what you need most (probably storage and a place to change), and you can always add on later. The most successful pool house projects happen when you’re honest about how you’ll actually use the space.
Don’t rush the planning phase – the decisions you make early will impact your enjoyment and costs for years to come. Think carefully about budget considerations, what you actually need, site constraints, how it’ll look with your house, and what rules you need to follow. These early decisions matter way more than you might think.
Whether you choose a simple changing cabana or an elaborate two-story guest suite, focus on designs that look good with your existing house while meeting your practical needs. Multi-functional designs often provide the best value by combining storage, changing facilities, and entertainment features in thoughtfully planned spaces.
As you plan your pool house project, remember that proper decluttering services can help you organize your existing outdoor items and figure out what you truly need in your new space, making the transition smoother and more efficient.
Professional support services can make your project way less stressful, from initial cleanup and debris management to final organization and equipment disposal. The investment in proper project management pays off in reduced stress, improved safety, and faster completion times.
Bottom line: Start by figuring out what bugs you most about your current pool setup. Constantly running inside for towels? You need changing space. Tired of storing pool chemicals in your garage? Storage is your priority. Let your biggest annoyance guide your first decision, and you’ll end up with a pool house that actually makes your life better
