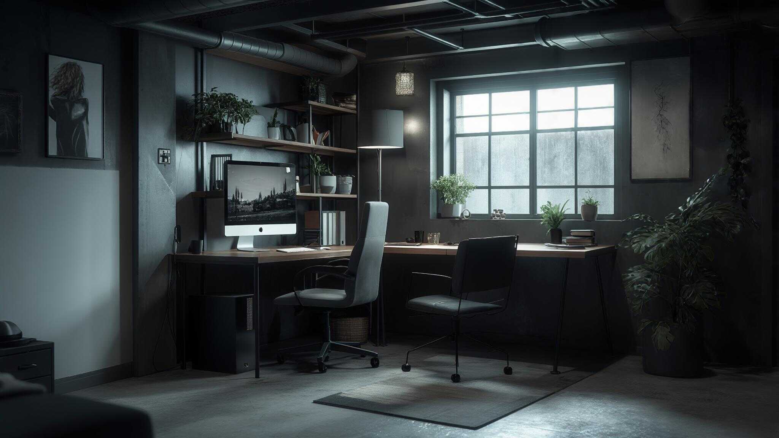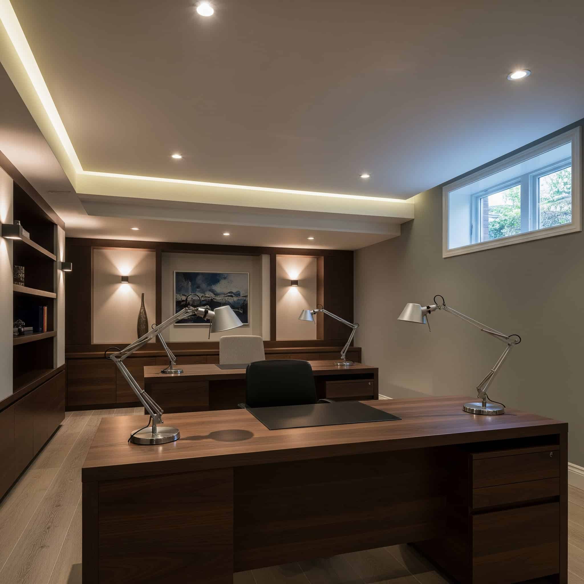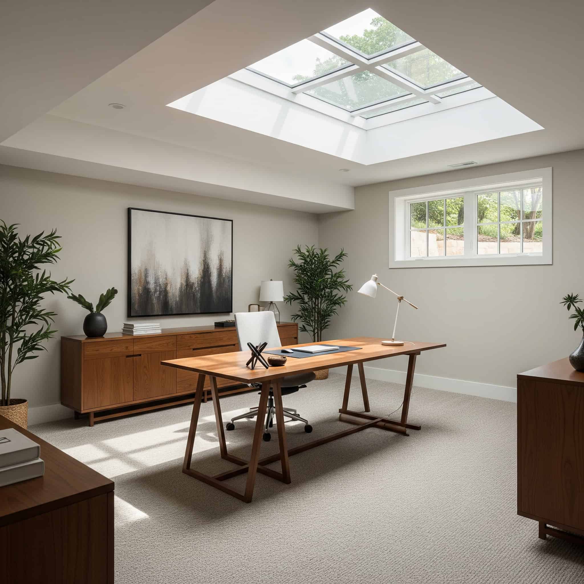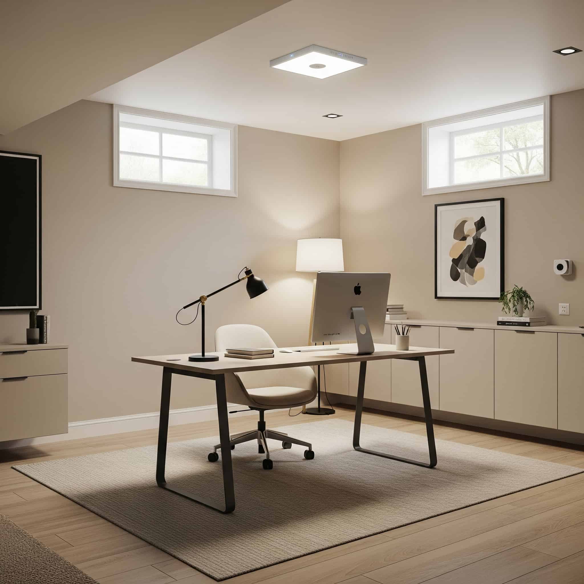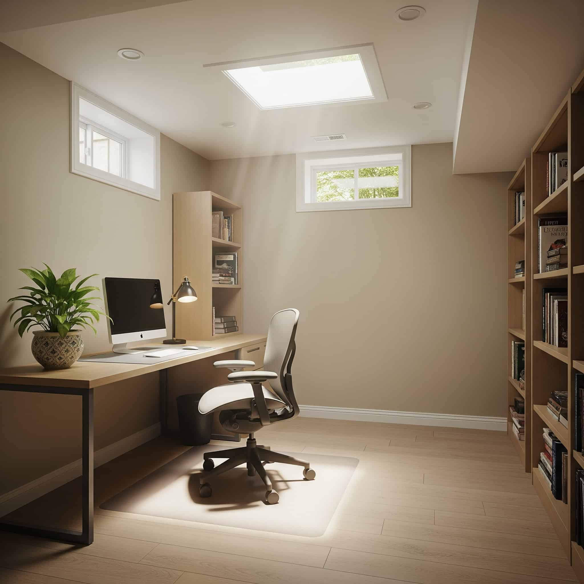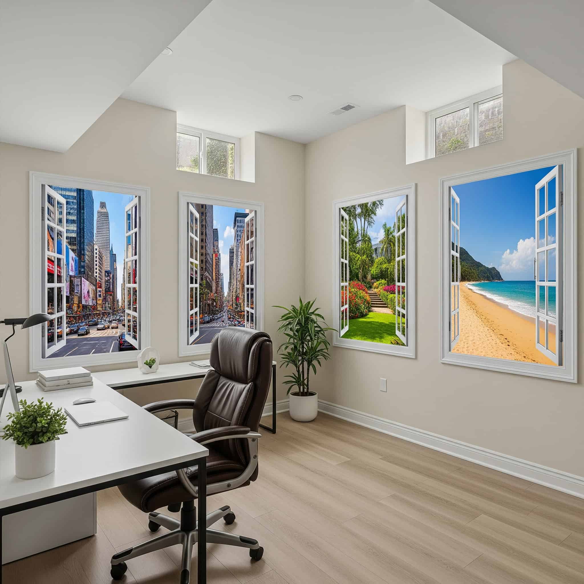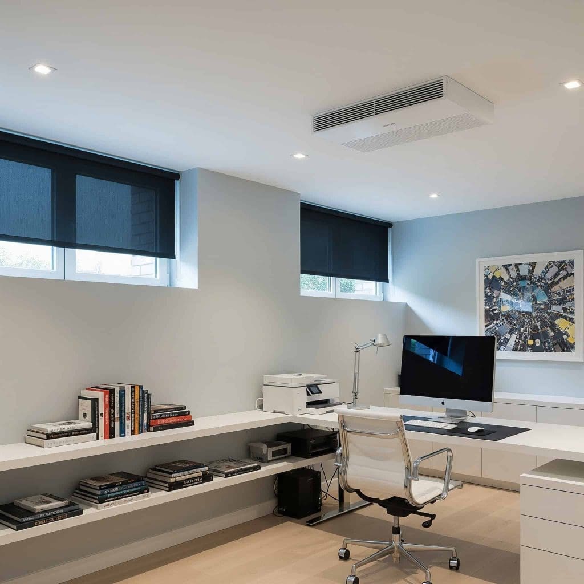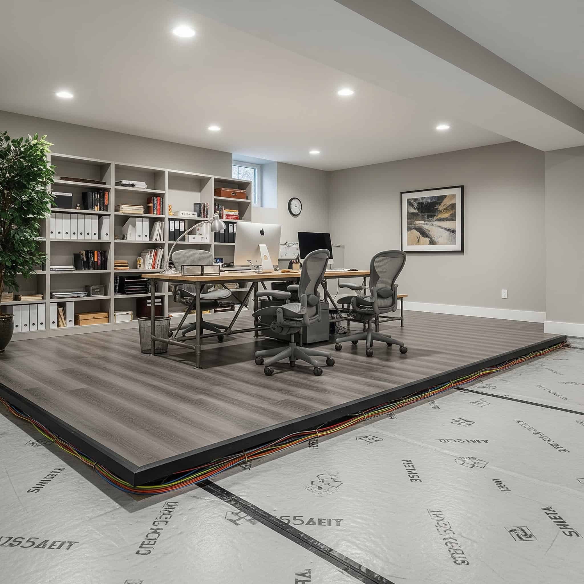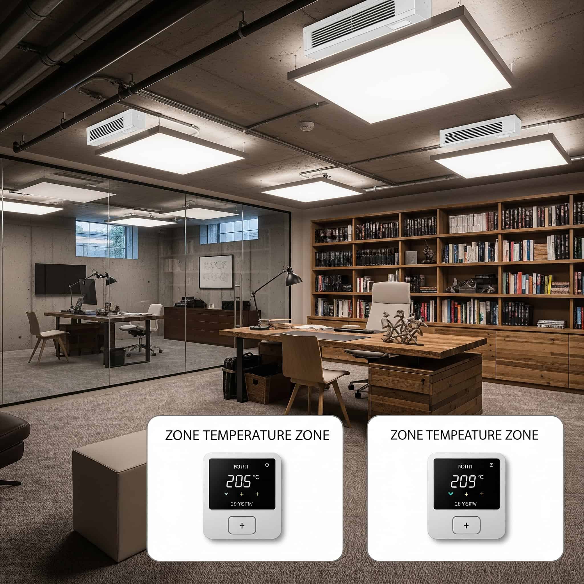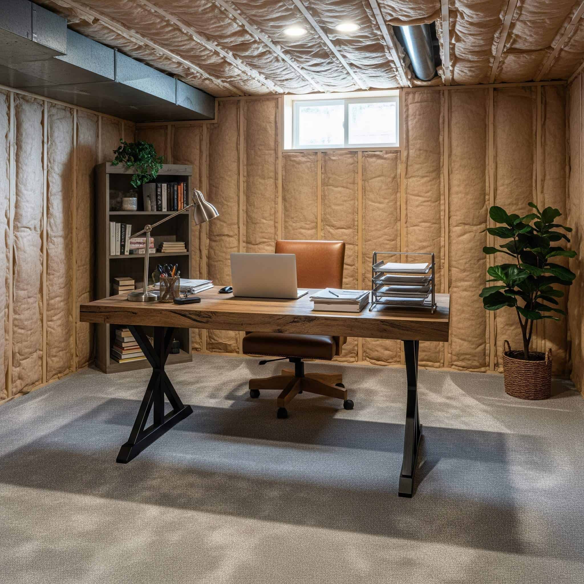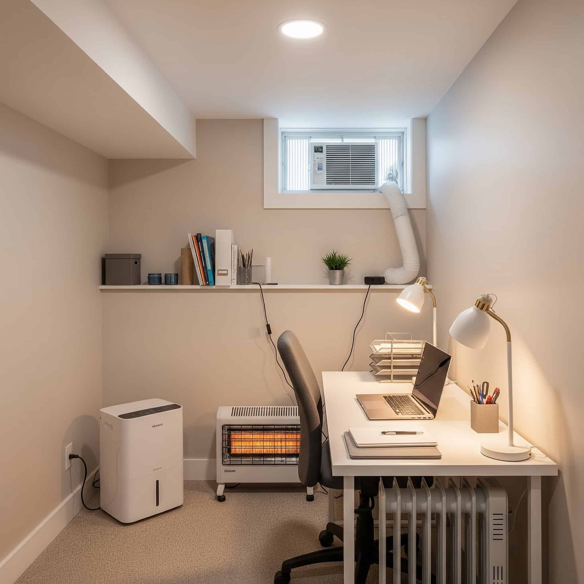25 Transformative Basement Office Ideas for 2025: Create Your Dream Underground Workspace
According to a recent survey by HomeAdvisor, basement renovations increased by 30% in 2023, with home offices being the most popular conversion choice. Working from home has become a permanent reality for many of us, and basements offer untapped potential for dedicated workspace. I’ve spent countless hours researching and implementing basement office solutions, and I’m excited to share these ideas to help you create a productive underground workspace that doesn’t feel like you’ve been banished below ground.
Basement spaces present unique challenges including limited natural light, moisture concerns, and space constraints that require specialized solutions beyond typical home office setups. The average basement renovation for office purposes costs between $5,000-$30,000 depending on existing conditions, with moisture mitigation typically accounting for 15-20% of the budget.
When planning a basement office, you’ll need to consider several key challenges and their solutions. Limited natural light can be addressed with light wells, solar tubes, or smart lighting systems, typically costing between $500-$3,000. Moisture and humidity issues require dehumidifiers, vapor barriers, or raised flooring, with costs ranging from $800-$5,000. Poor connectivity might necessitate mesh WiFi systems or signal boosters ($200-$600), while temperature regulation could involve zoned HVAC, mini-splits, or improved insulation ($1,500-$8,000). Sound issues can be mitigated with acoustic panels and ceiling treatments for $300-$2,000.
Understanding Basement Office Fundamentals
Before diving into specific design ideas, you need to understand the unique challenges and opportunities basement offices present. These underground spaces require special consideration for lighting, moisture control, temperature regulation, and space optimization. Your basement office planning should account for limited natural light, potential dampness issues, and structural elements like support columns or low ceilings. Safety considerations including proper egress points and connectivity requirements must also factor into your planning process.
Building codes typically require office spaces in basements to have at least one egress window or door with minimum dimensions of 20″ width, 24″ height, and 5.7 square feet of clear opening. This isn’t just a regulatory hurdle—it’s a crucial safety feature that ensures you can exit quickly in an emergency.
Basement humidity levels should be maintained between 30-50% to prevent mold growth and protect electronic equipment, requiring specialized dehumidification in most regions. I’ve found that ignoring humidity control is one of the most common mistakes people make when setting up basement workspaces. Your expensive computer equipment and furniture will thank you for paying attention to this detail from the start.
Lighting Solutions for Windowless Basements
1. Layered Artificial Lighting System
A comprehensive lighting approach combines different light sources to create a well-illuminated, visually interesting space. Your basement office needs ambient lighting (recessed ceiling fixtures), task lighting (adjustable desk lamps), and accent lighting (wall sconces or LED strips). This multi-layered approach eliminates shadows, reduces eye strain, and creates depth in your workspace. Professional electrical work may be required, but the impact on productivity and mood makes this investment worthwhile.
Color temperature selection is crucial – aim for 4000K-5000K (cool white) lighting for daytime work hours to simulate daylight and promote alertness. I’ve found this makes a tremendous difference in maintaining energy levels throughout the day, especially during winter months when natural daylight is limited.
Light fixtures should provide a minimum of 300-500 lux (lumens per square meter) at desk level for office tasks, with task lighting adding an additional 200-300 lux for detailed work. This isn’t just about brightness—inadequate lighting can cause headaches, eye strain, and decreased productivity over time.
2. Light Well Installation
Light wells bring actual natural light into your basement office by excavating an area outside your foundation wall and installing a window with a reflective well. Modern prefabricated options feature highly reflective interiors that maximize light capture. While this solution requires significant construction and possibly permits, the psychological benefits of natural light make it worth considering. Light wells transform the basement environment completely, creating a connection to the outdoors that artificial lighting cannot replicate.
Prefabricated light wells typically extend 12-36 inches from the foundation wall and require excavation approximately 12 inches wider than the well on all sides. This might sound intimidating, but many homeowners find the installation process less disruptive than expected.
Proper drainage is essential – wells must include a minimum 12-inch gravel base and connection to existing drainage systems to prevent water accumulation. I’ve seen beautiful light well installations ruined by poor drainage planning, so don’t skip this critical step if you decide to go this route.
3. Smart Lighting with Circadian Rhythm Settings
Programmable LED lighting systems like Philips Hue or LIFX can mimic natural daylight patterns throughout the day. Your lighting automatically adjusts color temperature from energizing cool white in the morning to warmer tones in the afternoon. This technology helps maintain your natural body rhythms despite working underground. Installation is relatively simple, requiring only standard fixtures and a reliable Wi-Fi connection, making this an accessible option for most basement offices.
A Chicago-based software developer transformed his basement office using Philips Hue smart lighting programmed to follow circadian patterns. His system starts with energizing 5000K lighting at 8am, gradually transitions to 4000K by noon, then shifts to a warmer 3000K by 5pm. He reported a 30% improvement in afternoon productivity and better sleep quality after implementing this system, as it helped maintain his natural body rhythms despite spending 8+ hours daily in a windowless environment.
Advanced circadian lighting systems follow a programmed schedule that shifts from 6500K (cool blue) in morning hours to 2700K (warm yellow) in late afternoon. This mimics the natural progression of daylight and helps maintain your body’s internal clock.
Smart lighting systems typically consume 50-80% less energy than traditional incandescent bulbs while offering 25,000+ hours of operation. The energy savings alone can offset the higher initial investment within a few years of regular use.
4. Light Tubes/Solar Tubes
Light tubes channel genuine sunlight from your roof through reflective tubing and into your basement office. These ingenious devices require less construction than traditional windows while delivering actual daylight. The installation process involves creating a path from roof to basement, making this option most practical when your basement sits directly below the roof or when you can route through closets or other non-living spaces. The energy efficiency and quality of natural light make solar tubes an excellent long-term investment.
Solar tubes typically capture 98% of available sunlight and transfer approximately 50% of that light to the interior space after reflection losses. This efficiency makes them remarkably effective even on cloudy days.
Standard tube diameters range from 10-22 inches, with each inch of diameter providing roughly 10 square feet of illumination in optimal conditions. I’ve installed 14-inch tubes in several basement offices and been amazed at how much natural light they deliver, even in winter.
5. Virtual Windows with LED Panels
Create the illusion of windows by mounting large LED panels in window-sized recesses. These displays can be programmed to show outdoor scenes that change with the time of day, creating a psychological connection to the outside world. Your basement home office gains visual interest and a sense of spaciousness without major construction. While energy usage and initial cost should be considered, the psychological benefits of “seeing outside” can significantly improve your work experience.
High-quality virtual window systems utilize 4K resolution panels with brightness ratings of 400-1000 nits to effectively simulate daylight conditions. The higher brightness levels are essential for creating a convincing illusion of natural light.
Advanced systems incorporate ambient light sensors to automatically adjust brightness and color temperature based on time of day and existing room lighting conditions. This dynamic adjustment creates a more realistic experience than static displays.
Moisture and Climate Control Strategies
6. Integrated Dehumidification System
A permanent, whole-basement dehumidification system provides automatic moisture control with minimal maintenance. Your system monitors humidity levels continuously, activating only when needed and draining automatically into existing plumbing. This approach protects your equipment and furnishings from moisture damage while creating a healthier work environment. The initial investment is moderate to high, but the protection provided for your basement office equipment and health makes it essential for most basement workspaces.
Commercial-grade basement dehumidifiers typically extract 50-100 pints of moisture daily and should be sized based on square footage and typical humidity levels. Undersizing your dehumidifier is a common mistake that results in inadequate moisture control and shortened equipment lifespan.
Integrated systems maintain relative humidity between 30-50%, requiring approximately 0.5-0.7 watts per square foot of basement space for operation. While this adds to your energy costs, the protection it provides for your equipment and health is well worth the expense.
7. Raised Flooring System with Moisture Barrier
Subfloor systems like DRIcore or TYROC create an air gap between concrete and your finished floor, preventing moisture transfer. Your basement home office benefits from improved thermal insulation and the ability to run cables underneath the floor for clean cable management. While this solution slightly reduces ceiling height, the moisture protection and improved comfort underfoot make it worthwhile. The modular nature of these systems also allows for easier access to the concrete floor if needed in the future.
Before installing a raised floor system, consider how to properly prepare your basement space by removing existing clutter and ensuring the concrete is clean and level for optimal installation results.
Raised floor systems typically add 5/8″ to 2″ of height while providing an R-value of 1.6-3.2, significantly improving thermal performance over bare concrete. This insulation value makes a noticeable difference in comfort, especially during winter months.
Dimpled plastic membranes in quality systems can manage up to 1.5 gallons of moisture vapor per 1,000 square feet daily without compromising floor integrity. This capacity is sufficient for most basements that don’t have active water intrusion issues.
8. Zoned Climate Control
Installing a separate HVAC zone for your basement office with its own thermostat gives you independent temperature control. Mini-split systems work particularly well for basements, providing both heating and cooling without extensive ductwork. Your workspace maintains comfortable temperatures year-round regardless of what’s happening in the rest of the house. This solution eliminates the “always cold basement” problem while improving energy efficiency by heating and cooling only when the space is in use.
Mini-split systems for basement spaces typically require 12,000-18,000 BTU capacity (1-1.5 tons) for spaces up to 1,000 square feet. Proper sizing is crucial—an undersized system won’t maintain comfortable temperatures, while an oversized one will cycle too frequently and provide poor humidity control.
Zoned systems reduce energy consumption by 20-30% compared to whole-house systems when the basement is used intermittently. I’ve found this to be one of the most cost-effective improvements for basement offices that see regular but not constant use.
9. Thermal Wall Insulation with Vapor Barrier
Closed-cell spray foam insulation applied to basement walls provides both thermal regulation and moisture protection in one system. Your office benefits from improved energy efficiency, moisture control, and sound dampening. Professional installation is required, but the comprehensive protection provided makes this an excellent investment for complete basement office renovations. The seamless application also prevents air leakage that can lead to condensation and mold growth.
Closed-cell spray foam provides R-values of 6-7 per inch of thickness, with 2 inches achieving an effective vapor barrier rating of 0.9 perms or less. This dual functionality eliminates the need for separate insulation and vapor barrier installations.
Professional application costs $1.50-$2.50 per square foot but reduces basement heat loss by 40-60% compared to uninsulated concrete walls. The energy savings and improved comfort make this a worthwhile investment for permanent office spaces.
10. Portable Climate Solutions Package
Combining a quality dehumidifier, air purifier, and space heater with programmable settings offers a flexible approach to climate control. Your basement office benefits from customizable comfort without permanent installations. This approach works well for temporary offices or rental properties where major renovations aren’t possible. While operating costs may be higher than integrated systems, the initial investment is significantly lower and equipment can be moved if your office location changes.
|
Climate Control Method |
Initial Cost |
Operation Cost |
Installation Complexity |
Moisture Control |
Temperature Control |
Air Quality |
|---|---|---|---|---|---|---|
|
Integrated Dehumidification |
$1,200-$2,500 |
$10-25/month |
Professional |
Excellent |
None |
Moderate |
|
Mini-Split System |
$2,500-$5,000 |
$30-60/month |
Professional |
None |
Excellent |
Moderate |
|
Spray Foam Insulation |
$2-3/sq.ft. |
$0 |
Professional |
Very Good |
Good |
None |
|
Portable Solutions |
$400-$800 |
$40-80/month |
DIY |
Good |
Good |
Good |
|
Raised Flooring |
$3-7/sq.ft. |
$0 |
DIY/Professional |
Good |
Moderate |
None |
Energy-efficient portable dehumidifiers (ENERGY STAR rated) typically use 0.5-0.7 kWh per hour while removing 20-50 pints of moisture daily. This energy consumption adds up over time, making portable solutions more expensive to operate than permanent installations.
HEPA air purifiers should provide 4-5 air changes per hour for basement spaces, requiring a Clean Air Delivery Rate (CADR) of approximately 2/3 the square footage. This ensures adequate air filtration in environments that often have limited natural ventilation.
Space Optimization and Layout Design
11. Multi-Functional Furniture Systems
Modular furniture systems like IKEA BEKANT allow your workspace to transform based on changing needs. Your desk configuration can shift from individual workstation to conference setup, while integrated storage solutions maximize available space. This approach requires careful planning but provides exceptional flexibility for varied work activities. The ability to reconfigure your space as projects change makes this ideal for creative professionals or those who collaborate with others periodically.
Modular office systems typically save 15-30% of floor space compared to traditional fixed furniture arrangements. This space efficiency is particularly valuable in basements where square footage might be limited.
Commercial-grade modular systems should support 200-300 pounds per linear foot of desk space and include cable management channels of at least 3″ diameter. Don’t skimp on quality here—basement offices often serve multiple functions, and your furniture needs to stand up to frequent reconfiguration.
12. Built-In Cabinetry Around Obstructions
Custom cabinetry that incorporates structural elements like support columns and utility access points turns obstacles into functional storage. Your basement office design challenges become assets rather than limitations. While custom work increases costs, the seamless integration creates a cohesive design that maximizes every available inch. This approach is particularly valuable in basements with numerous structural elements that would otherwise create awkward, unusable spaces.
Custom cabinetry around support columns should maintain a minimum 1″ clearance to allow for structural movement and prevent damage during settling. This small detail makes a big difference in the longevity of your installation.
Utility access points require cabinet doors with minimum 2″ clearance around service panels and shutoff valves to meet building code requirements. I’ve seen beautiful custom installations that had to be partially dismantled because they blocked access to essential utilities—don’t make this costly mistake.
13. Pocket Office Design
Creating a compact workspace within a closet or alcove using fold-down desks and vertical storage systems maximizes functionality in minimal space. Your basement can serve multiple purposes while still providing a dedicated work area. This approach works exceptionally well for small basement offices or multi-purpose spaces where a full-time dedicated office isn’t needed. The ability to close off your workspace when not in use helps maintain work-life boundaries.
For effective pocket office organization, consider a thorough garage clean-out approach to identify essential items worth keeping in your compact workspace while removing unnecessary clutter.
A Seattle homeowner converted an unused 4’x6′ storage alcove in her basement home office into a highly efficient pocket office. She installed a wall-mounted folding desk (30″x48″) that closes flat against the wall when not in use, revealing a magnetic whiteboard surface. Above the desk, she mounted three floating shelves for reference materials and office supplies. The side walls feature track-mounted tool boards for frequently used items. LED strip lighting under each shelf provides perfect task lighting. When work is done, she simply folds up the desk, tucks in her chair, and closes a decorative curtain that conceals the entire setup – transforming her workspace back into an unobtrusive part of her multi-purpose basement.
Wall-mounted folding desks should be installed with heavy-duty brackets rated for 150-200 pounds of dynamic load capacity. This ensures your desk remains stable during use and can support the weight of computers and other equipment.
Efficient pocket offices typically require a minimum depth of 30″ and width of 48″ to accommodate standard ergonomic work positions. Going smaller than this often results in uncomfortable working conditions that will discourage regular use.
14. Glass Partition Zoning
Glass wall partitions separate your office area from other basement functions while maintaining an open, spacious feel. Your basement office design gains privacy and sound separation without isolation, and light flows freely throughout the basement. This solution works particularly well for multi-function basements where visual connection between spaces is desirable. The professional appearance also makes this ideal for those who regularly host clients or colleagues.
Frameless glass partitions typically use 3/8″ to 1/2″ tempered glass panels that provide 30-35 STC (Sound Transmission Class) rating for moderate sound isolation. This level of sound control is usually sufficient for most home office needs without creating a completely soundproof environment.
Proper installation requires floor channels anchored to concrete with 1/4″ expansion gaps to prevent cracking during foundation movement. I’ve seen beautiful glass installations develop cracks because installers failed to account for the natural movement that occurs in basement foundations.
15. Vertical Space Utilization
Floor-to-ceiling shelving units, wall-mounted monitor arms, and overhead storage maximize vertical space in your basement office. Your floor remains open and uncluttered while storage capacity increases dramatically. This approach works with various budgets and creates visual interest through vertical design elements. The strategy is particularly effective in basements with lower ceilings where floor space is at a premium.
Wall-mounted storage systems should be anchored to studs or use appropriate concrete fasteners capable of supporting 50-75 pounds per attachment point. Don’t risk your equipment and belongings with inadequate mounting hardware.
Vertical storage efficiency typically increases usable storage capacity by 40-60% compared to traditional floor-based storage solutions. This dramatic improvement in storage density can transform a cluttered basement into an organized, functional workspace.
Connectivity and Technology Integration
16. Mesh Wi-Fi Network Extension
Mesh network systems like Google Nest WiFi or eero Pro ensure consistent, high-speed internet throughout your basement office despite concrete walls. Your video conferences remain stable and file transfers proceed quickly regardless of where you position your desk. Installation is straightforward, requiring only power outlets for satellite units. This solution is essential for professional home offices where reliable connectivity directly impacts productivity and professionalism.
Tri-band mesh systems provide dedicated backhaul channels operating at 5GHz with throughput of 1.2-1.7 Gbps between nodes. This dedicated communication channel ensures your network maintains high performance even when multiple devices are connected.
Concrete walls typically attenuate Wi-Fi signals by 10-15dB, requiring nodes placed every 30-40 feet for optimal coverage in basement environments. I’ve found that placing at least one mesh node directly in the basement office area is essential for reliable performance.
17. Integrated Cable Management System
Comprehensive cable management with under-desk trays, wall channels, and strategically positioned floor outlets eliminates cable clutter. Your office basement looks professional and clean while maintenance and upgrades become significantly easier. This solution requires planning during renovation but creates a safer, more efficient environment. The professional appearance also enhances video conferencing impressions when your workspace is visible to others.
Professional cable management systems should accommodate power, data, and AV cables with minimum 40% free space for future expansion. This forward-thinking approach prevents having to redo your cable management as your technology needs evolve.
Raised floor cable management systems typically provide 1.5-2.5 square inches of cable pathway per linear foot of raceway. This capacity allows for multiple power, data, and AV cables without overcrowding that can lead to signal interference and overheating.
18. Smart Office Automation Hub
Centralized systems using SmartThings, Home Assistant, or similar platforms control lighting, temperature, security, and audiovisual equipment through voice commands or smartphone apps. Your basement office responds to your preferences automatically, enhancing convenience and efficiency. While setup may require professional assistance, the resulting system creates a seamless work environment that adapts to your needs. The ability to control all aspects of your workspace remotely also allows pre-heating or cooling before you arrive.
Enterprise-grade automation hubs support 50-100 connected devices with local processing capabilities to maintain functionality during internet outages. This local processing is crucial for maintaining essential functions even when your internet connection is down.
Z-Wave Plus and Zigbee 3.0 protocols provide mesh networking with 100-foot range through typical basement construction materials. These protocols are specifically designed to work well in challenging environments like basements where signal penetration can be difficult.
19. Acoustic Treatment for Video Conferencing
Strategic placement of sound-absorbing panels, bass traps, and diffusers optimizes audio quality for virtual meetings. Your voice comes through clearly without echo or background noise, creating a more professional impression. This solution addresses the common office basement acoustics issues of concrete reflections and mechanical system noise. The treatments can also serve as decorative elements that enhance the visual appeal of your workspace.
When installing acoustic treatments, you might need to remove old materials like outdated carpet or ceiling tiles first, ensuring your new sound treatments can be properly installed on clean surfaces.
Acoustic panels with NRC (Noise Reduction Coefficient) ratings of 0.85 or higher should cover 15-25% of wall surface area for optimal voice clarity. This coverage percentage provides significant echo reduction without creating an unnaturally “dead” sound environment.
Bass traps for corners should address frequencies below 100Hz with minimum depth of 4″ to control HVAC rumble common in basement environments. These low-frequency treatments make a dramatic difference in the overall sound quality of your space, particularly for video conferencing.
20. Dedicated Power Circuit Installation
A separate electrical circuit exclusively for office equipment provides surge protection and adequate power. Your sensitive electronics remain protected from power fluctuations caused by other household appliances. This solution requires professional installation but prevents disruptions and potential damage to expensive equipment. The peace of mind knowing your devices won’t experience brownouts or surges makes this essential for serious home office setups.
|
Technology Requirement |
Essential Solution |
Advanced Solution |
Installation Complexity |
Approximate Cost |
|---|---|---|---|---|
|
Internet Connectivity |
Mesh WiFi System (2-3 nodes) |
Wired Ethernet + WiFi Access Points |
Moderate |
$300-$800 |
|
Power Management |
Surge Protectors + UPS |
Dedicated 20A Circuit + Whole-Office UPS |
High (Professional) |
$400-$1,500 |
|
Audio/Video Quality |
USB Webcam + Headset |
Acoustic Panels + Pro Microphone/Camera |
Low to Moderate |
$200-$1,000 |
|
Cable Management |
Cable Sleeves + Desktop Solutions |
In-wall Conduit + Floor Outlets |
Moderate to High |
$100-$1,500 |
|
Automation |
Smart Plugs + Basic Voice Control |
Integrated Hub + Sensors + Advanced Routines |
Moderate |
$200-$1,200 |
Dedicated office circuits should be 20-amp capacity with hospital-grade surge protection providing 1800+ joules of protection and less than 1 nanosecond response time. This level of protection is significantly better than what typical consumer-grade power strips provide.
Professional installation includes AFCI/GFCI protection required by current electrical codes for basement installations, with outlets spaced every 6 feet along walls. This spacing ensures you’ll have power access wherever you need it without relying on extension cords.
Aesthetic and Psychological Well-being Enhancements
21. Biophilic Design Elements
Incorporating low-light plants, natural materials, and nature-inspired artwork creates a connection to the natural world in your underground office. Your basement home office feels more vibrant and alive, improving psychological well-being during long work hours. Many plants thrive in basement conditions, including snake plants, pothos, and ZZ plants. The improved air quality and visual interest make this approach beneficial on multiple levels.
Low-light plants for basement offices should be selected for their ability to thrive under artificial lighting with PAR (Photosynthetically Active Radiation) values of 100-200 μmol/m²/s. Most standard LED office lighting provides sufficient PAR for these adapted plant species.
NASA clean air studies indicate 1 medium-sized plant per 100 square feet improves air quality by filtering 87% of indoor air toxins within 24 hours. This air-purifying benefit is particularly valuable in basement environments where ventilation is often limited.
22. Color Psychology Implementation
Strategic color schemes based on color psychology principles influence your mood and productivity. Blues enhance focus, yellows stimulate creativity, and greens promote balance and calm. Your basement office overcomes the “cave feeling” through thoughtful color application via paint, furniture, and accessories. This approach offers significant impact for relatively low cost and can be easily updated as needs change.
Light reflectance values (LRV) for basement office walls should range from 35-60% to maximize available light while preventing glare. This technical specification is usually available on paint color cards or can be requested from manufacturers.
Color temperature coordination between wall colors and lighting should maintain a maximum 1000K differential to prevent color distortion. This coordination ensures that your workspace appears natural and that colors render accurately for design work or video calls.
23. Ceiling Treatment Transformation
Decorative ceiling tiles, wood planks, or stretched fabric systems add visual interest overhead while concealing utilities. Your basement office ceiling becomes a design feature rather than an eyesore, and the treatments often improve acoustics simultaneously. Various budget options exist, from simple paint to elaborate coffered designs. The visual illusion of height created by certain treatments helps overcome the common basement challenge of low ceilings.
An architect in Boston transformed his small basement office ceiling from an exposed maze of pipes and wires into a design feature using a custom cloud ceiling approach. He installed 2’x4′ acoustic panels suspended at varying heights (between 2-6″ below the joists) in a staggered pattern that covered approximately 60% of the ceiling. The panels were wrapped in light gray fabric with subtle texture, and slim LED light fixtures were mounted between certain panels to create dramatic uplighting effects. This design not only concealed the mechanical systems while maintaining access, but also improved room acoustics by reducing echo by 40%. The varying heights created visual interest and an illusion of greater ceiling height, while the partial coverage approach cost 50% less than a traditional suspended ceiling.
Suspended ceiling systems should maintain minimum clearance of 7’6″ from floor to ceiling tiles while providing at least 4″ of plenum space for utilities. This clearance ensures comfortable headroom while allowing adequate space for ductwork, wiring, and plumbing.
Acoustic ceiling treatments can reduce sound reverberation by 30-50%, with NRC ratings of 0.70+ recommended for office environments. This acoustic improvement creates a more comfortable environment for phone calls and video conferences.
24. Personal Inspiration Gallery Wall
A gallery wall featuring personal achievements, inspirational quotes, vision boards, and meaningful artwork motivates and personalizes your space. Your basement office reflects your goals and values, creating a deeply personal environment that encourages productivity. This low-cost approach delivers high psychological impact and can be easily updated as projects and priorities evolve. The personalization makes your basement feel intentional rather than relegated.
Gallery wall installations should use appropriate concrete anchors rated for 10-15 pounds per fastener when attaching directly to foundation walls. Using the right hardware prevents damage to your walls and ensures your display remains securely mounted.
Proper spacing between frames (typically 2-3 inches) creates visual cohesion while allowing for expansion/contraction in variable basement humidity conditions. This spacing consideration is particularly important in basement environments where humidity fluctuations can be significant.
25. Sensory Comfort Elements
Small electric fireplaces, aromatherapy diffusers, comfortable textures, and quality speaker systems address multiple senses to enhance comfort. Your finished basement office becomes a destination rather than a compromise, improving the overall work experience. These elements make long work periods more pleasant and can be adjusted based on the type of work being performed. The multi-sensory approach creates a more immersive, comfortable environment that counteracts the inherent limitations of underground spaces.
For a truly comfortable sensory experience, you might want to consider proper carpet care to maintain a soft, clean surface underfoot that enhances the overall comfort of your basement workspace.
Electric fireplaces for basement offices should be rated for 4,000-5,000 BTU with supplemental heating capability and moisture-resistant construction. These specifications ensure safe operation in basement environments while providing both visual comfort and practical heating.
Multi-zone audio systems with frequency response of 50Hz-20kHz provide optimal sound distribution for both background music and video conferencing. This broad frequency range ensures clear communication during calls while delivering enjoyable music during focus work.
How Jiffy Junk Can Help Prepare Your Space
Before implementing any basement office ideas, you’ll need to clear existing clutter and prepare the space properly. Jiffy Junk’s professional removal services make this process significantly easier with their efficient, eco-friendly approach. Their team handles all the heavy lifting, even from challenging basement spaces with narrow stairs or limited access. Their White Glove Treatment ensures your basement is left broom-clean and ready for renovation, saving you valuable time and effort at the start of your project.
When planning your basement office transformation, professional junk removal services can help you clear out years of accumulated storage and create a clean slate for your new workspace design.
Professional junk removal services can typically clear a basement in 2-4 hours compared to the 8-12 hours required for DIY removal. This time savings allows you to focus on planning and implementing your office design rather than struggling with debris removal.
Responsible disposal practices by companies like Jiffy Junk divert 60-70% of basement materials from landfills through donation and recycling networks. This environmental benefit adds value beyond the convenience of professional removal services.
Final Thoughts
Creating an effective basement office requires addressing fundamental concerns like moisture control and adequate lighting before moving to aesthetic considerations. Your investments should prioritize elements that directly impact productivity and well-being, such as comfortable seating, proper lighting, and reliable connectivity. With thoughtful planning, basement office spaces offer unique advantages including reduced distractions, consistent temperature, and separation from household activities. The transformation process may seem daunting, but tackling it systematically will result in a productive workspace you’ll actually enjoy using.
For those with limited experience in home renovations, hiring professional help can make the difference between a stressful project and a smooth transformation into your dream basement workspace.
Phased basement office implementations typically begin with moisture remediation, followed by electrical/connectivity upgrades, then finishing elements. This logical progression ensures that fundamental issues are addressed before investing in cosmetic improvements.
Return on investment for professional office basement conversions averages 63-70% of project costs when considering home value increase and potential tax benefits for home offices. This financial return, combined with the productivity benefits of a well-designed workspace, makes basement office conversion one of the most practical home improvement projects for remote workers.
