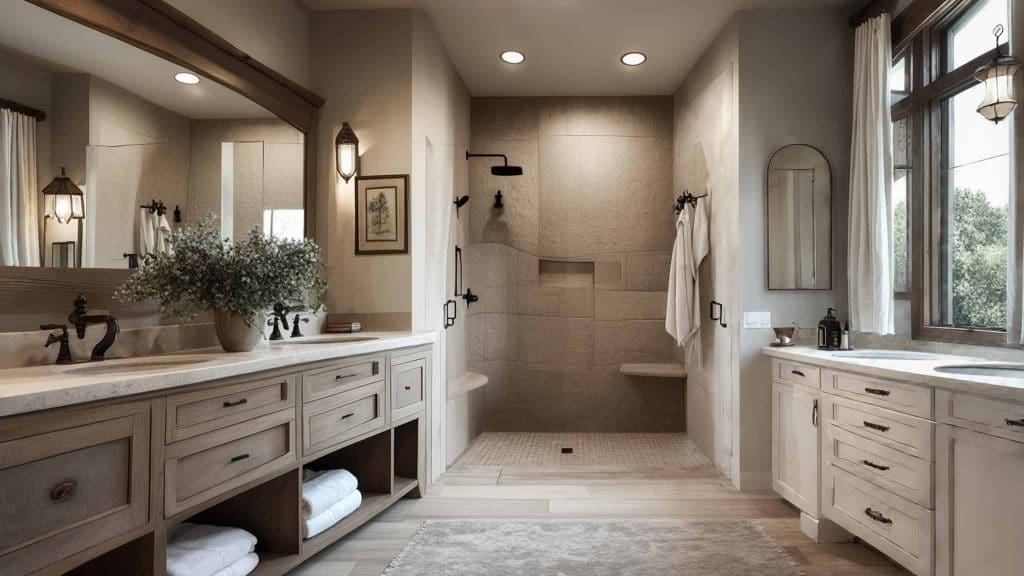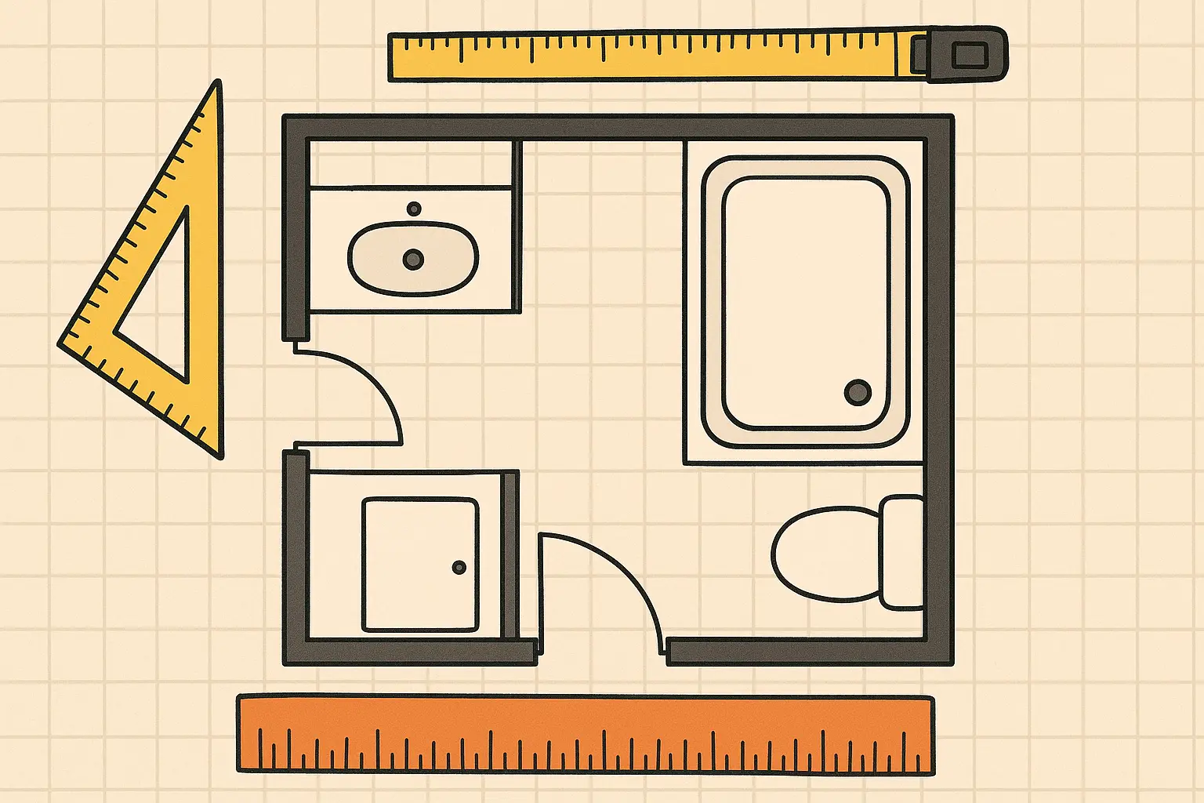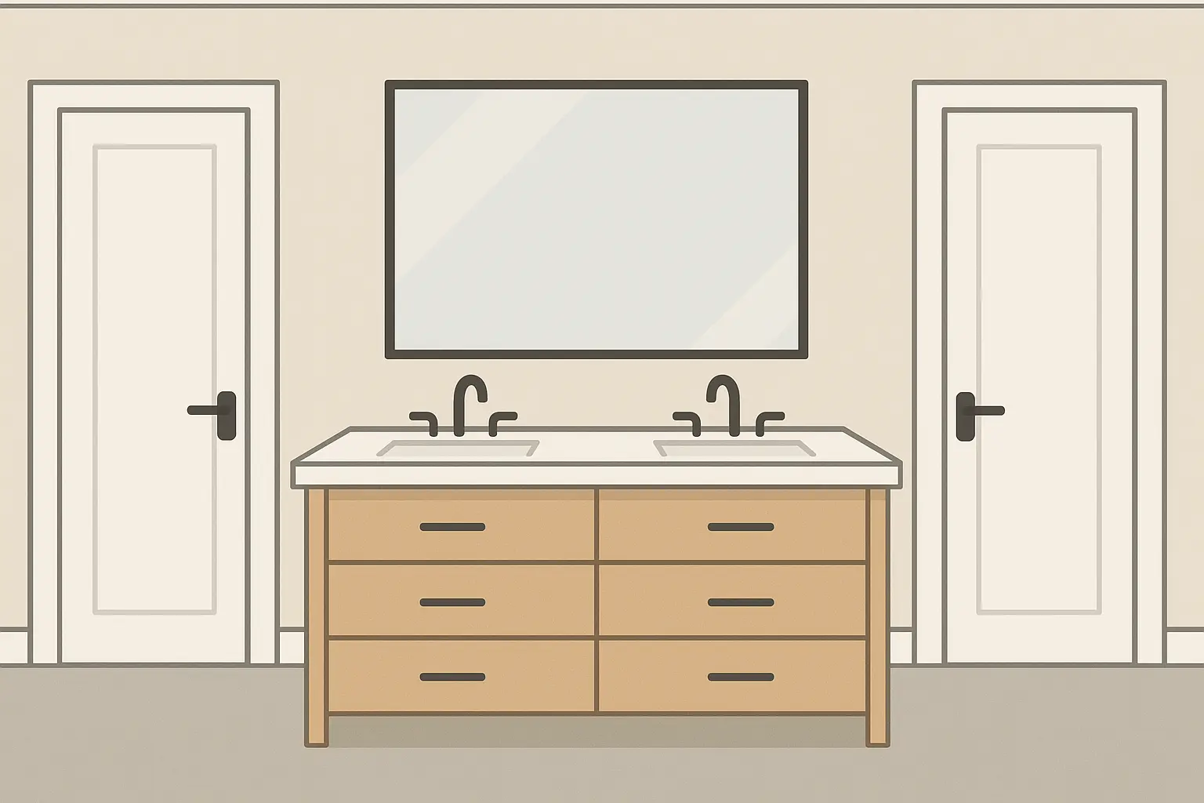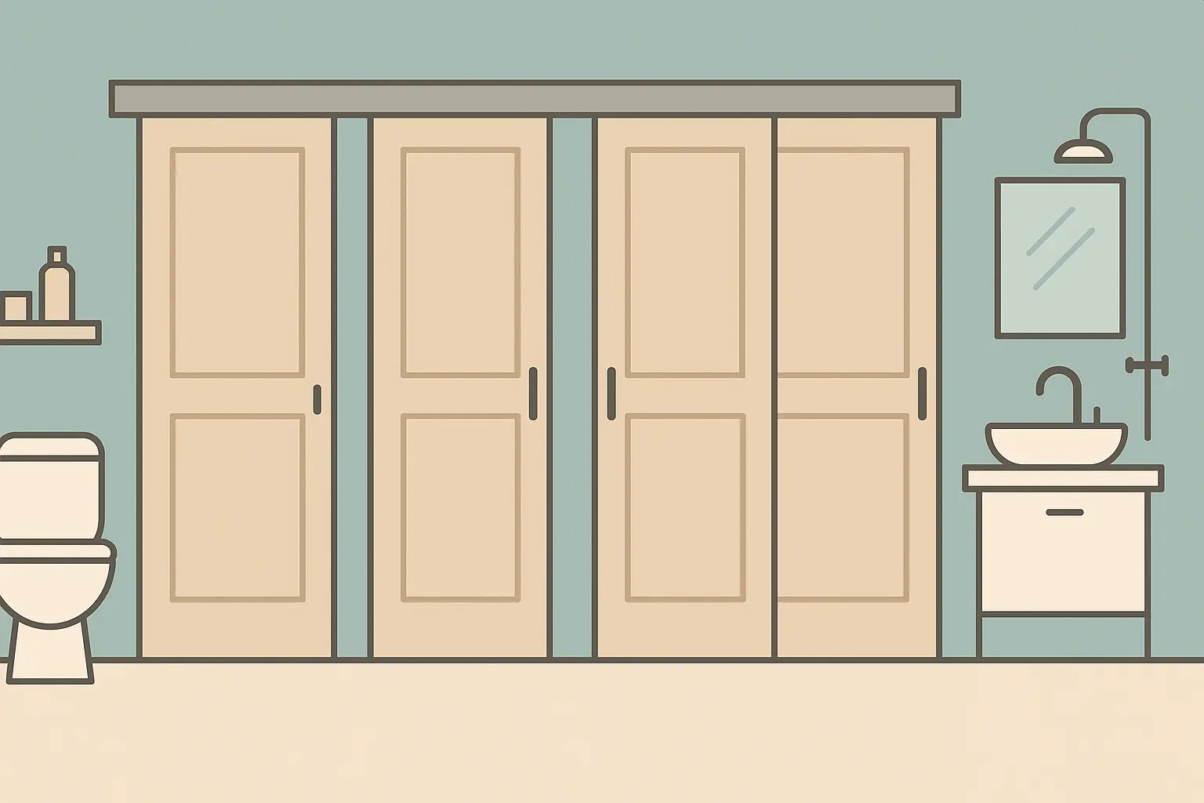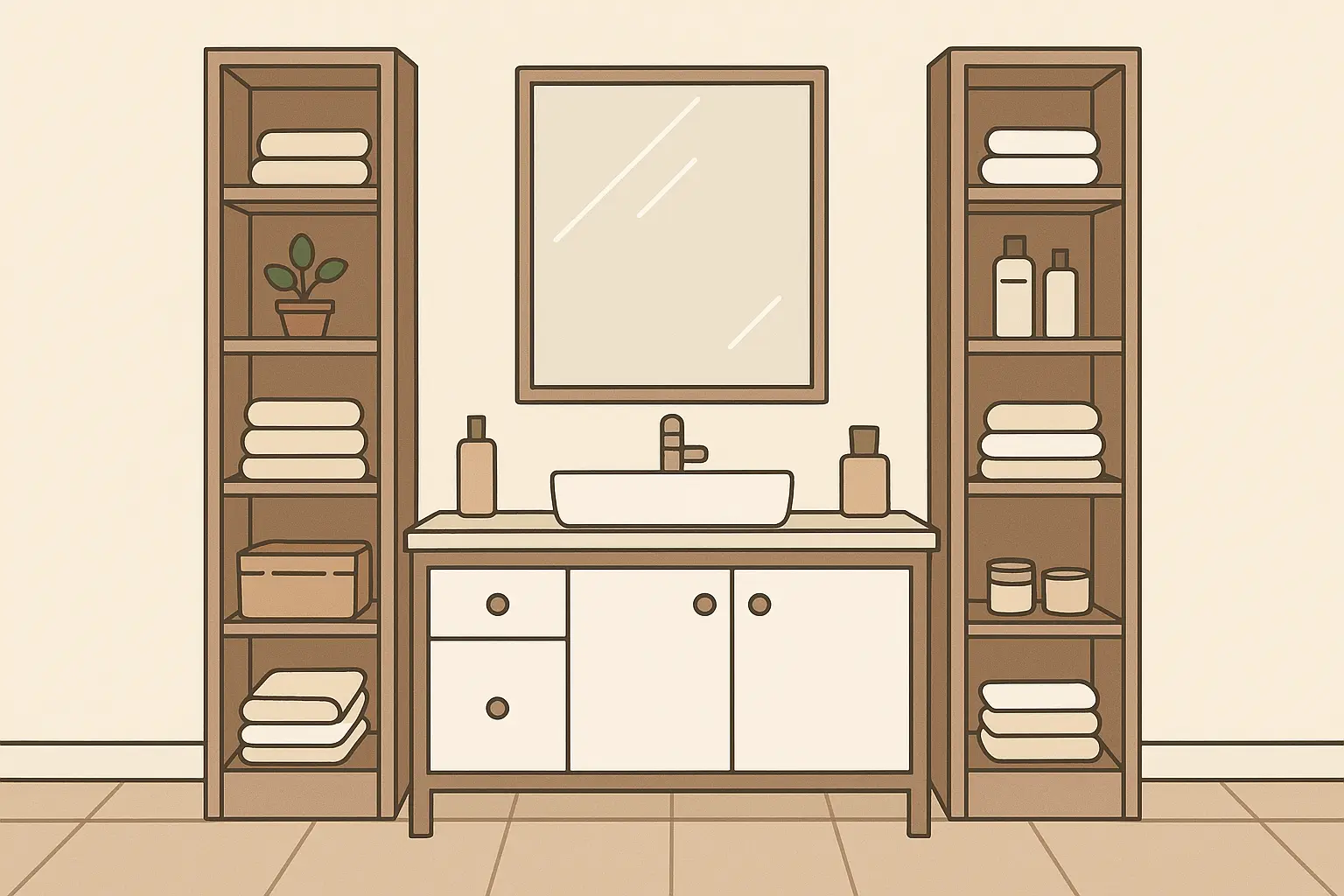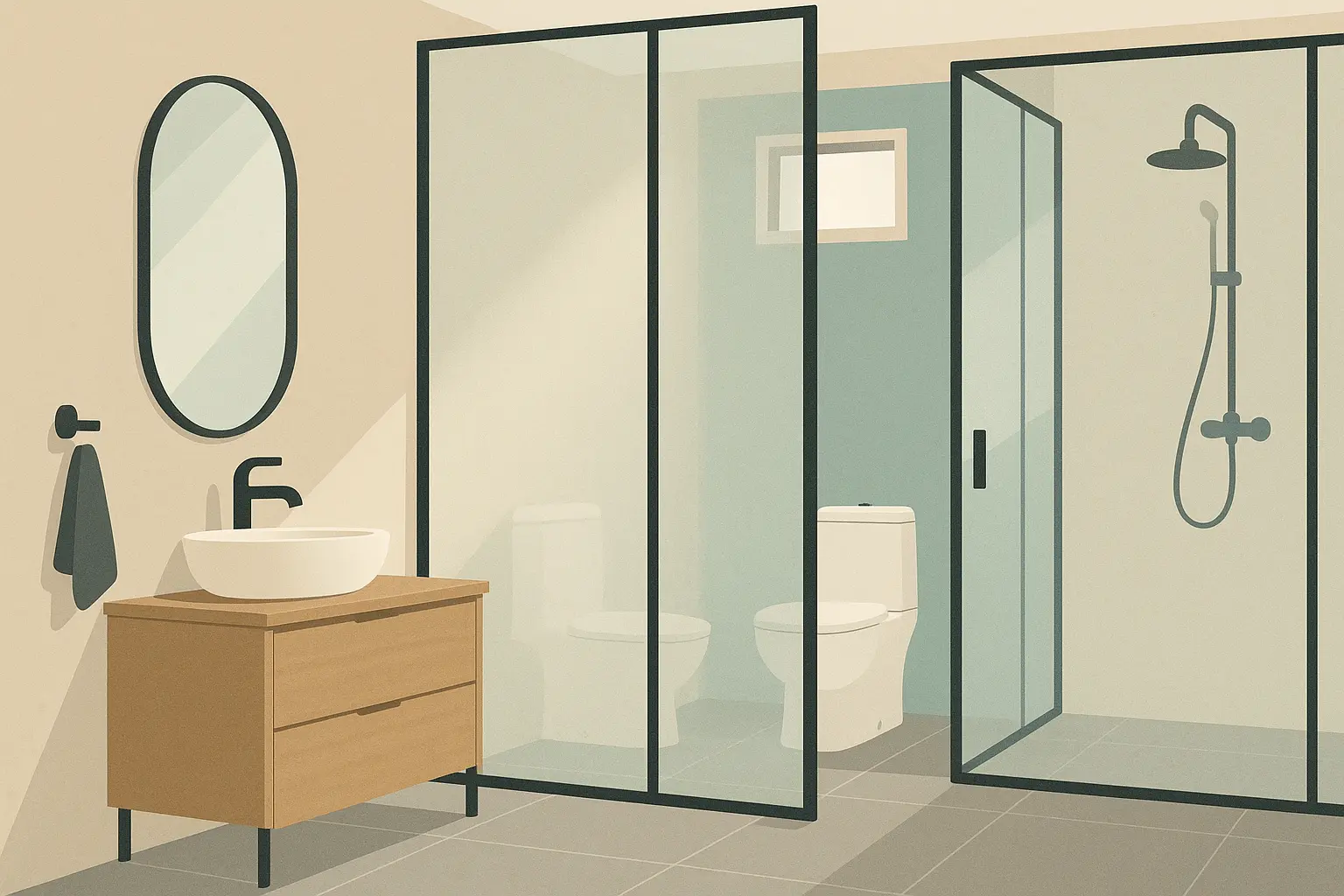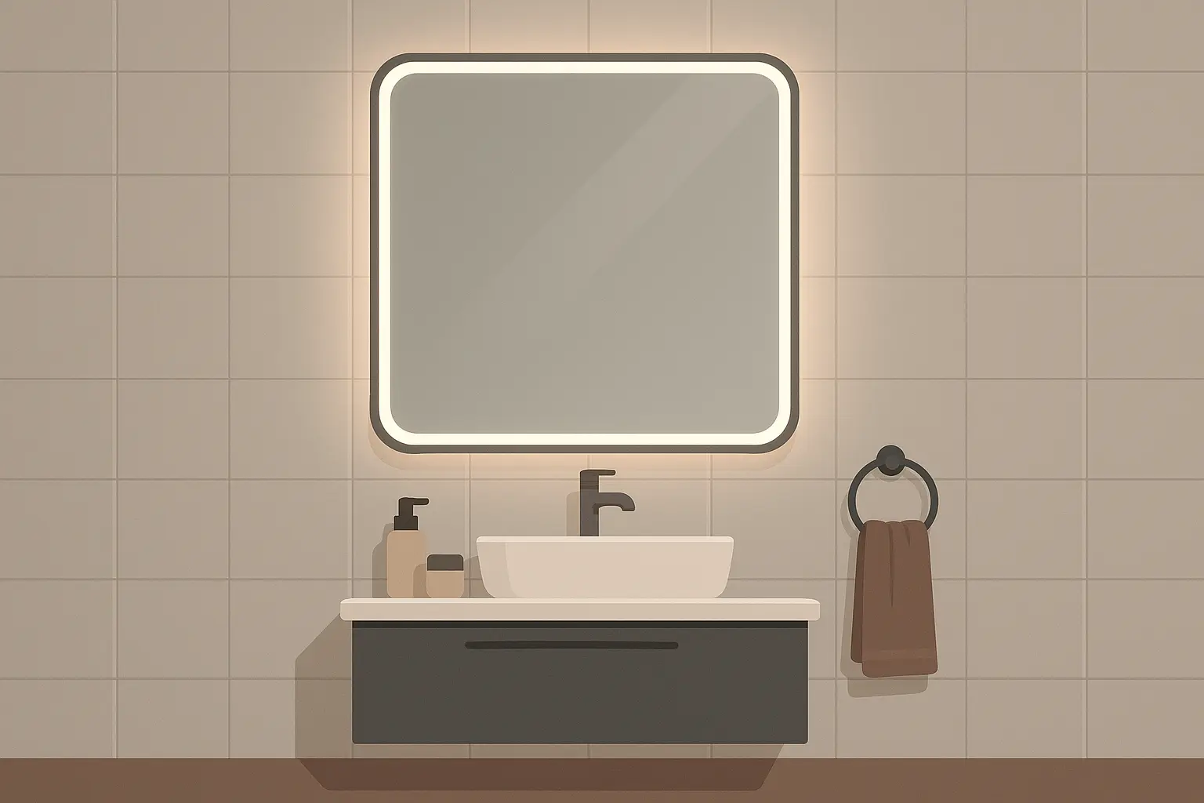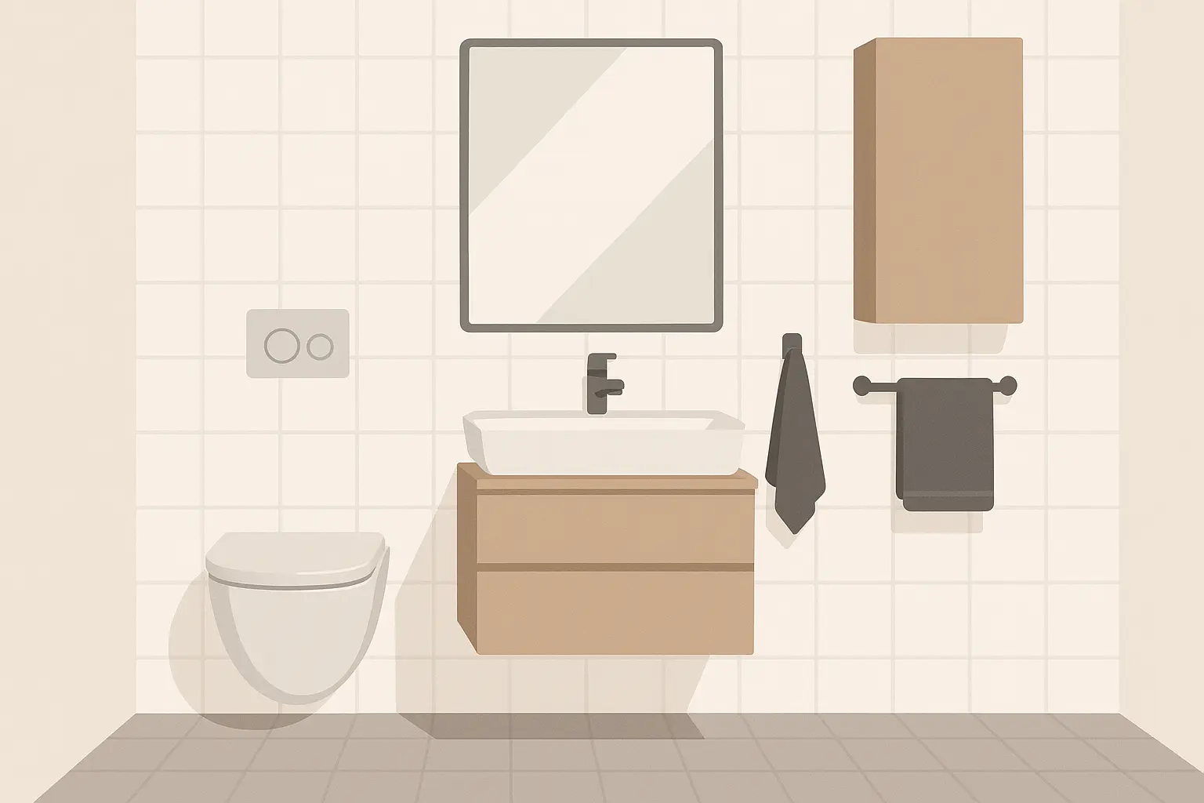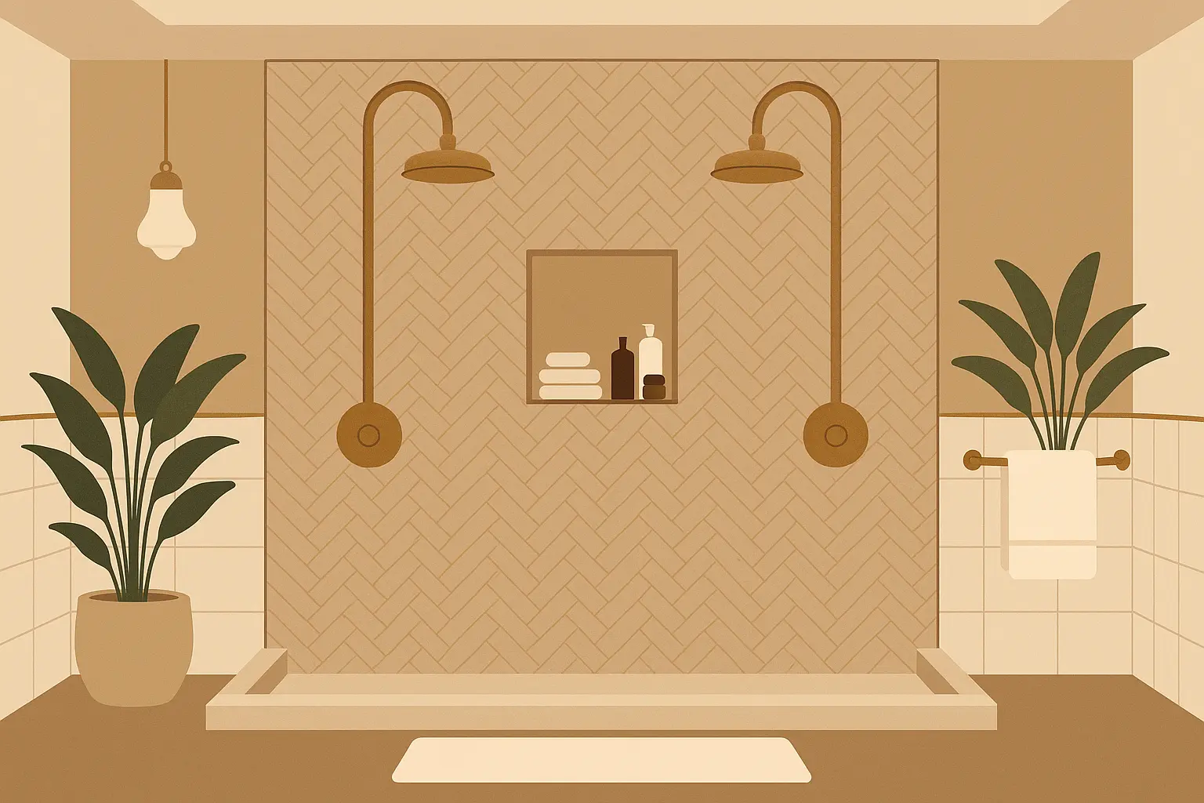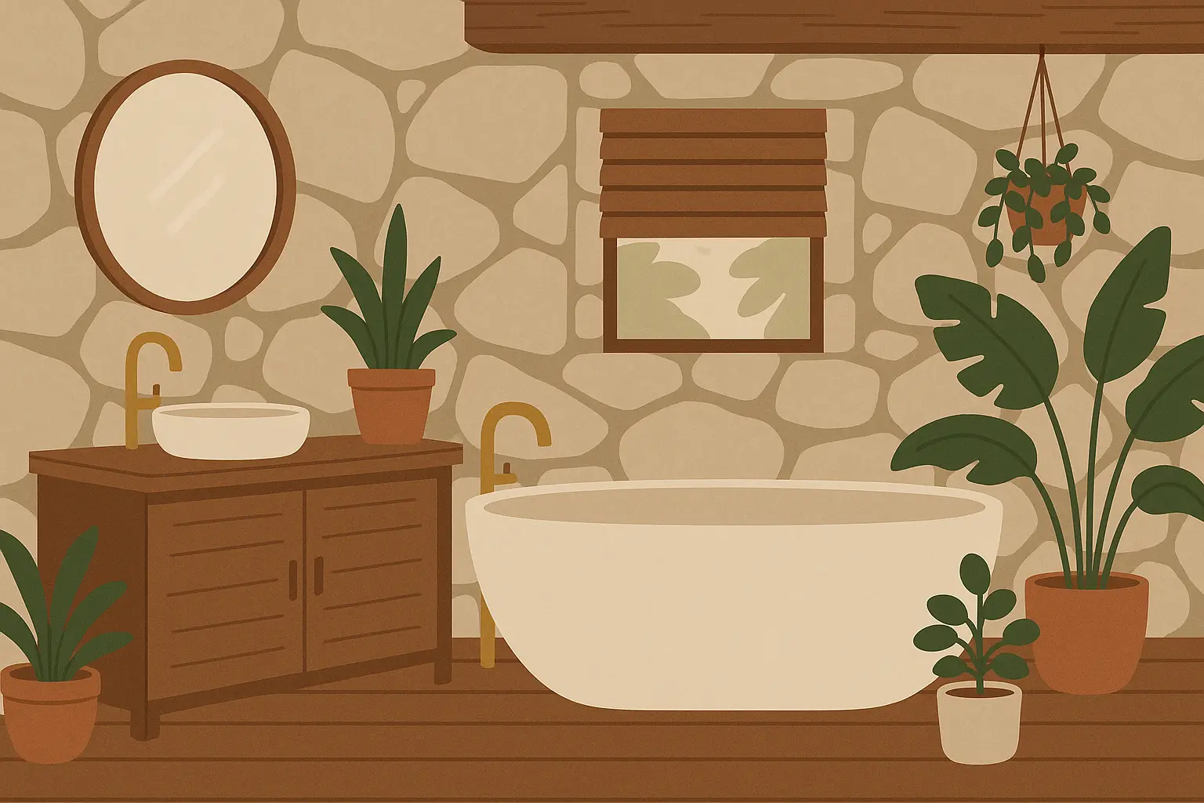25 Jack and Jill Bathroom Ideas That Will Transform Your Shared Space
If you’ve ever had to referee a 6 AM bathroom battle between siblings fighting over mirror space, you know exactly why jack and jill bathrooms need serious thought. My friend Sarah still laughs about the time her twins got into a full-blown argument over whose turn it was to brush their teeth first – at 6:30 in the morning, no less.
Jack and jill bathrooms became a thing in the 70s when families realized sharing one bathroom was pure chaos, and according to Badeloft USA, these shared spaces typically range from 110-164 square feet on average. I remember when my sister and I shared a jack and jill bathroom growing up – the constant morning battles over mirror time taught me the importance of smart design and privacy solutions that actually work.
Look, you don’t need to create some fancy spa retreat (though if that’s your thing, go for it!). Sometimes the best jack and jill bathroom is simply one where nobody’s yelling at 7 AM. These 25 ideas will help you figure out what’ll actually work for your family without breaking the bank or your sanity.
Table of Contents
-
How to Not Go Broke Planning This Thing
-
Layouts That Actually Work for Real Families
-
1. The Double Vanity Setup (When You Have Room)
-
2. The “Everyone Gets Their Own Space” Layout
-
3. Making Skinny Bathrooms Work
-
4. The Corner Solution
-
5. Pocket Doors That Don’t Suck
-
-
Storage That Won’t Drive You Crazy
-
6. His and Hers Medicine Cabinets
-
7. Those Tall Skinny Cabinets That Save Your Life
-
8. Under-Stair Magic (If You’re Lucky)
-
9. Floating Vanities That Look Cool
-
10. The Color-Coded System That Actually Works
-
-
Privacy Without Building Fort Knox
-
11. Smart Locks (For Tech-Happy Families)
-
12. Glass That You Can’t See Through
-
13. Barn Doors That Look Good
-
14. Sound-Proofing That’s Worth It
-
15. The “Knock First” Setup
-
-
Modern Stuff That’s Actually Useful
-
16. Mirrors That Do More Than Reflect
-
17. Floors That Warm Your Feet
-
18. Lighting That Changes Everything
-
19. Voice Control (When It Works)
-
-
Small Space Solutions That Don’t Suck
-
20. Wall-Mounting Everything
-
21. European-Style Compact Design
-
22. Fold-Away Features
-
-
Luxury Features (If You’re Feeling Fancy)
-
23. Two Showers, No Waiting
-
24. Spa Features That Make Sense
-
25. Bringing Nature Inside
-
-
Getting Rid of All the Old Junk
-
Real Talk: What Actually Matters
TL;DR
Here’s what you need to know without all the fluff:
-
Planning saves you from expensive mistakes – figure out who’s using it and when before you buy anything
-
Layout matters more than fancy fixtures – get the flow right first
-
Storage prevents World War III – give everyone their own space for their stuff
-
Privacy is non-negotiable for teenagers – invest in doors that lock and walls that muffle sound
-
Technology is nice but not necessary – start with basics, upgrade later
-
Small spaces can work great with the right tricks – wall-mount everything and think vertical
-
Luxury features are fun if you can afford them – but fix the functional stuff first
-
Professional help with demo and cleanup keeps you sane during renovation
How to Not Go Broke Planning This Thing
Before you start ripping out walls and buying fancy fixtures, let’s talk about what actually matters. I’ve seen too many families spend thousands on gorgeous tile only to realize they created a bottleneck at the mirror. Nobody warns you about this stuff, so here we are.
Space and how people move through it – Map out your morning routine. Seriously. Where does everyone stand to brush their teeth? Can two people use the space without bumping into each other? If your kids are anything like mine, they’ll find a way to create chaos in even the most well-planned space, but at least you can try.
Privacy that actually works – This isn’t just about locks (though those help). It’s about not hearing everything your sibling does and not feeling like you’re on display. Sound travels, folks. Plan accordingly.
Storage for all the stuff – Everyone has more bathroom stuff than they think. Multiply whatever storage you think you need by 1.5. Trust me on this one.
Plumbing reality check – Moving pipes costs serious money. Like, “maybe we should just live with the weird layout” money. Know where your pipes are before you fall in love with that Pinterest-perfect design.
Budget truth bomb – Whatever you think this will cost, add 30%. Bathroom renovations always have surprises, and they’re never the good kind.
Who’s actually using this thing – What works for elementary school kids won’t work for teenagers. And if this connects to a guest room? Whole different set of problems.
When you’re ready to start demo, consider how professional bathroom demolition services can safely remove old fixtures without turning your house into a disaster zone.
Here’s what’ll actually eat up your time and money (because nobody warns you about this stuff):
|
What You’re Dealing With |
Why It Matters |
Money Reality |
Time Suck Level |
|---|---|---|---|
|
Space & Layout |
Bad flow = daily frustration |
Can get expensive fast |
2-3 weeks of planning |
|
Privacy & Access |
Teenagers need their space |
Moderate hit to wallet |
1-2 weeks of work |
|
Storage & Organization |
Prevents daily arguments |
Depends on how fancy you go |
1-2 weeks |
|
Plumbing & Infrastructure |
Moving pipes = $$ |
Potentially budget-busting |
3-4 weeks if you move stuff |
|
Budget & Timeline |
Everything costs more than expected |
Your call |
Lots of planning time |
|
User Needs |
Changes as kids grow up |
Usually not too bad |
Think it through upfront |
Layouts That Actually Work for Real Families
The foundation of any shared bathroom that doesn’t drive everyone crazy is getting the layout right. I learned this the hard way when I helped my neighbor renovate theirs. We thought we were so smart putting in a gorgeous double vanity, only to realize we’d created a bottleneck at the mirror. Now their kids have to take turns doing their hair anyway!
These five layouts solve different problems depending on your space and family situation. Some need more room, some work in tight spaces, but they all focus on letting people use the bathroom without wanting to strangle each other.
1. The Double Vanity Setup (When You Have Room)
This is the classic “put a big vanity in the middle and hope for the best” approach, but done right. The vanity becomes the star of the show, with the toilet and tub tucked off to one side. Doors from each bedroom hit the vanity area, so kids can brush teeth at the same time without getting in each other’s way.
You need at least an 8×10 foot space to make this work, and it’s going to cost you because of all the plumbing. But if you’ve got teenagers who need to get ready at the same time, this setup can be a lifesaver.
The trick is making sure you have enough electrical outlets on both sides. Nothing starts a morning fight faster than someone unplugging your hair dryer to plug in their electric toothbrush.
2. The “Everyone Gets Their Own Space” Layout
This is the fancy version where you basically build three mini-rooms: vanity area, toilet room, and shower/tub area. Each section can be used separately, which means no more waiting in line.
You need a pretty big bathroom to pull this off (at least 10×12 feet), and it’s going to cost you because you’re essentially building multiple rooms with multiple doors. But if you’ve got the space and budget, this setup eliminates most sharing conflicts.
The Johnson family did this in their 12×14 foot space and swears by it. Their teenage kids can shower, do hair, and use the toilet all at the same time without awkward encounters. The key was using pocket doors everywhere so the space doesn’t feel chopped up.
3. Making Skinny Bathrooms Work
Got a long, narrow space? This layout puts everything along one wall in a line. It’s not fancy, but it works great in tight spaces (as small as 5×12 feet) and won’t break the bank since all the plumbing runs along one wall.
The downside? Privacy gets tricky, and storage is limited. But for younger kids or guest bathrooms that don’t get heavy use, this can be perfect.
Pro tip: Use pocket doors instead of regular doors. Swing doors eat up precious floor space in narrow bathrooms.
4. The Corner Solution
This layout uses an L-shape to make the most of corner space. The vanity area forms one leg of the L, and the shower/tub area makes the other. It naturally creates privacy zones without building extra walls.
What’s nice about this setup is that someone can be at the vanity while someone else is in the shower area, and they can’t really see each other. It works in various room shapes and doesn’t require moving a ton of plumbing.
5. Pocket Doors That Don’t Suck
Here’s where it gets interesting – multiple pocket doors that slide to create different privacy configurations. Want one big bathroom? Slide all the doors open. Need privacy zones? Close what you need.
The hardware costs more upfront, but this gives you ultimate flexibility. What works for little kids can be reconfigured when they become privacy-obsessed teenagers.
The Chen family loves their setup because it adapts to whatever chaos their morning routine throws at it. Sometimes it’s one big space, sometimes it’s separate zones – whatever works for that particular day.
Storage That Won’t Drive You Crazy
Okay, let’s talk storage. Because if there’s one thing that’ll make or break your shared bathroom, it’s having enough space for everyone’s stuff without it looking like a tornado hit. Anyone else’s kids leave wet towels everywhere? Yeah, thought so.
These five storage ideas range from built-in solutions to simple organizational tricks that actually work. The key is giving everyone their own territory while keeping shared stuff accessible.
6. His and Hers Medicine Cabinets
Custom medicine cabinets on either side of the mirror give each kid their own private stash of stuff. No more arguments about who used up the toothpaste or where someone put their retainer.
This uses wall space instead of floor space, which is huge in smaller bathrooms. You can customize the inside with different shelf heights and even add electrical outlets for electric toothbrushes.
Fair warning – this requires some custom work, so it’s not the cheapest option. But it prevents so many daily arguments that most families think it’s worth it.
7. Those Tall Skinny Cabinets That Save Your Life
Tower storage on either side of the vanity maximizes vertical space without eating up floor room. Perfect for smaller bathrooms where every inch counts.
You can even add locks to different sections if you want to keep certain things private. These work great for everything from towels to hair products to that collection of half-empty shampoo bottles everyone seems to accumulate.
The trick is varying the shelf heights inside. Tall shampoo bottles need different space than small tubes of lip balm. Plan for the actual stuff your family uses.
|
Storage Solution |
How Much Space You Save |
Privacy Level |
What It’ll Cost You |
Best For |
|---|---|---|---|---|
|
His/Hers Medicine Cabinets |
Tons of wall space |
High |
$800-2,000 |
Keeping the peace |
|
Tower Storage |
Vertical space magic |
Some |
$600-1,500 |
Families with lots of stuff |
|
Under-Stair Storage |
Uses weird spaces |
Some |
$1,200-3,000 |
Houses with odd layouts |
|
Floating Vanity Setup |
Looks spacious |
Not much |
$500-1,200 |
Modern look lovers |
|
Color-Coded System |
Uses what you have |
Some |
$100-300 |
Families on a budget |
8. Under-Stair Storage (If You’re Lucky)
If your bathroom sits under stairs, you’ve got a weird space that most people waste. Custom storage that works with slanted ceilings can be incredibly functional.
This requires custom carpentry because nothing standard fits these spaces, but you’re using area that would otherwise be dead space. Pull-out drawers work great because you can access stuff even under the low parts.
9. Floating Vanities That Look Cool
A floating double vanity with open shelving above creates a modern look while providing storage. The space underneath makes the room feel bigger, which is nice in smaller bathrooms.
The open shelving works best if your family is naturally neat. If you’re dealing with teenagers who leave everything everywhere, closed storage might be a better choice.
10. The Color-Coded System That Actually Works
Here’s the budget-friendly option that can transform any bathroom: give each kid a color and stick with it. Purple towels, purple storage bins, purple everything for one kid. Blue for the other.
The Martinez family did this for under $200 and it eliminated 90% of their morning arguments. Sarah gets purple, Michael gets blue, and everyone knows exactly where their stuff belongs.
The key is letting the kids choose their colors. When they feel ownership, they’re way more likely to actually use the system. Extend it to everything – laundry baskets, shower caddies, even toothbrush holders.
Privacy Without Building Fort Knox
Privacy is usually the biggest headache in shared bathrooms. Nobody wants to feel like they’re on display, especially teenagers who suddenly care about stuff they never noticed before.
These five solutions range from high-tech to simple but effective. The goal isn’t to create bathroom bunkers – just enough privacy so everyone feels comfortable using the space.
11. Smart Locks (For Tech-Happy Families)
Digital locks controlled by smartphone apps let you lock doors remotely and get notifications about who’s in the bathroom. Your teenagers will think they’re living in the future.
The downside? They’re expensive, and when the technology doesn’t work (and it sometimes doesn’t), you’re stuck. But for families who love their gadgets, this can be pretty cool.
I’ve installed systems where family members get push notifications when someone enters or exits. No more awkward knocking or waiting outside wondering if anyone’s in there.
12. Glass That You Can’t See Through
Frosted or textured glass partitions create visual separation while keeping the space feeling open and bright. You get privacy without the closed-in feeling of solid walls.
Different glass textures give you different levels of privacy. Lightly frosted still lets you see shapes and movement, while heavily textured glass blocks pretty much everything while still letting light through.
The catch is sound – glass doesn’t muffle noise like walls do. But for visual privacy, it’s a great middle ground.
13. Barn Doors That Look Good
Sliding barn doors can close off different sections when needed. Modern hardware has moved way beyond the farmhouse look – you can get sleek, contemporary designs that work in any style bathroom.
The best part? No door swing space needed, which is huge in smaller bathrooms. You can position storage and fixtures without worrying about door clearance.
14. Sound-Proofing That’s Worth It
Let’s be real – nobody wants to hear everything that happens in a bathroom. Sound-absorbing materials in walls and floors make a huge difference in comfort levels.
Acoustic panels can look like decorative wall treatments, and sound-dampening underlayment goes under your flooring where you can’t see it. The investment pays off in peace of mind, especially for teenagers who are suddenly very aware of bathroom acoustics.
15. The “Knock First” Setup
Small entry areas from each bedroom create buffer zones between bedrooms and the main bathroom. Think of it like a mudroom, but for bathrooms.
This requires more space and construction, so it’s not cheap. But you get layered privacy that feels way more comfortable than walking directly from bedroom to bathroom. Each little entry area can include hooks, storage cubbies, or even a small bench.
Modern Stuff That’s Actually Useful
Technology can make shared bathrooms way more convenient, but only if you choose features that actually solve problems instead of creating new ones. I’ve seen families go nuts over smart mirrors only to realize they never use half the features.
These four tech upgrades focus on stuff that makes daily routines easier, not just cooler.
16. Mirrors That Do More Than Reflect
Smart mirrors with built-in lighting, defoggers, and displays can show weather, news, or schedules while you get ready. Some even play music and remember different users’ preferences.
The good ones can recognize who’s using them and automatically adjust lighting and display personal information. Your teenager gets their Spotify playlist, you get the weather forecast.
Real talk though – that smart mirror sounds amazing until you see the $3,000 price tag. Sometimes a regular mirror and a $20 Bluetooth speaker work just fine.
17. Floors That Warm Your Feet
Heated floors are one of those luxury features that become necessities once you experience them. Radiant heating can be controlled in different zones, so the shower area can be warmer than the vanity area.
Installation requires tearing up your floor, so plan for this during a major renovation. Before installing heated floors, make sure you properly handle carpet and flooring removal to prepare the subfloor.
Zone control is key – nobody needs the entire bathroom at sauna temperatures, but warm feet after a shower? Pure happiness.
18. Lighting That Changes Everything
Programmable LED strips under vanities, around mirrors, and in storage areas can change colors and intensity based on time of day or mood. Early morning routines get gentle, warm lighting that gradually brightens. Evening use gets softer, more relaxing tones.
Motion sensors can trigger different lighting scenes automatically – bright task lighting when you approach the vanity, softer ambient lighting for middle-of-the-night bathroom visits.
The best part? LED technology has gotten way more affordable, so this isn’t the budget-buster it used to be.
19. Voice Control (When It Works)
Integration with smart home systems lets you control lighting, ventilation, music, and even water temperature with voice commands. No more fumbling for switches when your hands are occupied.
The Chen family’s teenagers love saying “Good morning” to automatically turn on lights, adjust mirror settings, and start their morning playlists. The system even preheats the floor based on their usual wake-up times.
Voice control works great when it works. When it doesn’t? Well, hopefully you still remember where the regular light switches are.
Small Space Solutions That Don’t Suck
Small jack and jill bathrooms require creative thinking, but they can work great if you’re smart about it. I’ve worked with families who thought their compact spaces couldn’t handle shared bathroom needs, but these solutions prove otherwise.
The key is maximizing every square inch without making the space feel cramped or claustrophobic.
20. Wall-Mounting Everything
Mounting the toilet, vanity, and storage on walls creates clean lines and makes the floor space feel bigger. You see more floor, which tricks your brain into thinking the room is larger than it actually is.
Wall-mounted toilets need special framing and plumbing, but they free up valuable floor space. The visual impact is worth the extra construction complexity.
This approach works best in modern or minimalist designs where clean lines are part of the aesthetic.
21. European-Style Compact Design
European fixtures are designed for smaller spaces without sacrificing functionality. Compact toilets, narrow vanities, and combination shower/tubs make the most of limited square footage.
These fixtures might cost more initially, but they’re specifically engineered for efficiency. European design prioritizes function over size, which is exactly what you need in a small shared bathroom.
Compact doesn’t mean uncomfortable – many European fixtures are actually more ergonomic than their American counterparts.
22. Fold-Away Features
Murphy-style fold-down changing tables, fold-out step stools, and retractable clotheslines provide functionality only when you need it. When not in use, they disappear completely.
This works great for items you need occasionally but don’t want taking up permanent space. Fold-down ironing boards, retractable clotheslines, or even fold-out seating for putting on shoes.
The mechanisms require some investment, but the space savings can be dramatic. Perfect for families with changing needs or multi-use requirements.
|
Small Space Solution |
How Much Space You Gain |
Installation Headaches |
Works Best For |
|---|---|---|---|
|
Wall-Mounted Everything |
20-30% more floor space |
Major construction needed |
Modern design lovers |
|
European Compact Fixtures |
15-25% smaller footprint |
Moderate complexity |
Urban homes, tight spaces |
|
Fold-Away Features |
Variable, as needed |
Medium to high complexity |
Growing families, flexible needs |
Luxury Features (If You’re Feeling Fancy)
Look, dual shower systems and spa features are cool, but unless you’re building new or have seriously deep pockets, focus on the basics first. You can always upgrade later when little Timmy isn’t leaving toothpaste globs in the sink anymore.
That said, if you’ve got the space and budget, these luxury touches can transform a shared bathroom into something special.
23. Two Showers, No Waiting
Separate shower areas or one large shower with dual controls eliminate morning shower conflicts. Individual temperature controls, multiple showerheads, and separate storage niches let each person customize their experience.
This works particularly well for couples sharing a master suite jack and jill bathroom, or adult children who need to get ready simultaneously.
The plumbing gets complex and expensive, but if simultaneous showering is a priority, this solves the problem completely.
24. Spa Features That Make Sense
Soaking tubs, aromatherapy systems, or even small sauna areas accessible from both bedrooms create resort-worthy experiences at home. When upgrading to luxury spa features, professional jacuzzi removal services can handle disposal of old equipment.
Aromatherapy systems integrated into ventilation let users select different scents for different moods. Steam generators can transform regular showers into spa-worthy steam rooms.
The key is choosing features you’ll actually use regularly, not just occasionally. A soaking tub sounds great until you realize nobody has time for long baths anymore.
25. Bringing Nature Inside
Living walls, natural stone, wood elements, and skylights create connections with nature that promote wellness and tranquility. Natural elements don’t necessarily require more space while providing organic privacy screening.
Living walls need specialized irrigation and lighting, but they provide natural air purification and create stunning focal points. Natural stone offers durability and timeless beauty, while wood elements add warmth to typically hard bathroom surfaces.
The maintenance requirements can be significant, so make sure you’re committed to caring for living elements before installing them.
Getting Rid of All the Old Junk
One thing nobody tells you about bathroom renovations: you’ll have SO much junk to get rid of. Old toilets are heavy, demo debris is messy, and your regular trash pickup won’t take any of it. Plan for this or you’ll have a pile of bathroom guts sitting in your driveway for weeks.
Jack and jill bathroom renovations generate even more debris than single bathrooms because you’re often dealing with larger spaces and more fixtures. That old double vanity, two medicine cabinets, and all that tile adds up fast.
JiffyJunk handles the heavy lifting so you can focus on the fun parts of renovation. We’ll clear out old vanities, toilets, tubs, and tile work safely and efficiently. Our construction debris removal keeps your project moving by hauling away drywall, flooring materials, and renovation waste as work progresses.
We support sustainable practices by recycling or donating materials when possible. With flexible scheduling including same-day service, we keep your renovation timeline on track while providing complete cleanup that leaves your space ready for the next phase.
Whether you’re tackling a compact layout renovation or completely reimagining your space with luxury features, we handle everything from bathtub removal to complete construction garbage removal, ensuring your jack and jill bathroom renovation stays on schedule and within budget.
Real Talk: What Actually Matters
Creating a jack and jill bathroom that works requires balancing space, privacy, storage, budget, and the reality of how your family actually lives. The 25 ideas we’ve covered show that shared bathrooms can be functional and beautiful when you choose solutions that fit your specific situation.
Here’s the thing – you don’t need to implement every cool feature you see on Pinterest. Success comes from picking the right combination of layout, storage, privacy, and maybe some tech features that work together seamlessly.
Whether you’re working with a tiny 40-square-foot space or have the luxury of 200+ square feet, the goal is maximizing functionality while creating an environment where multiple people can coexist without daily drama.
Start with what’s driving everyone crazy right now. Is it storage? Privacy? That weird layout where someone always gets trapped? Fix the biggest problem first, live with it for a while, then tackle the next thing. Your family (and your wallet) will thank you.
Focus on solutions that will grow with your family’s changing needs. What works for elementary school kids might need tweaking when they become teenagers. And don’t be afraid to incorporate technology and luxury features that genuinely make daily routines easier.
Remember that the best jack and jill bathrooms anticipate future needs while solving current problems. Whether you choose simple organizational systems or high-tech smart features, the goal remains the same: creating a functional, beautiful space where everyone can get ready without wanting to strangle each other.
The most important thing? Choose solutions that address your unique challenges and support your family’s actual daily routines. What works perfectly for one family might be completely wrong for another, so be honest about what you really need versus what looks cool online.
Sometimes the best jack and jill bathroom is simply one where nobody’s yelling at 7 AM. Start with what bugs your family most, fix that first, and call it a win.
