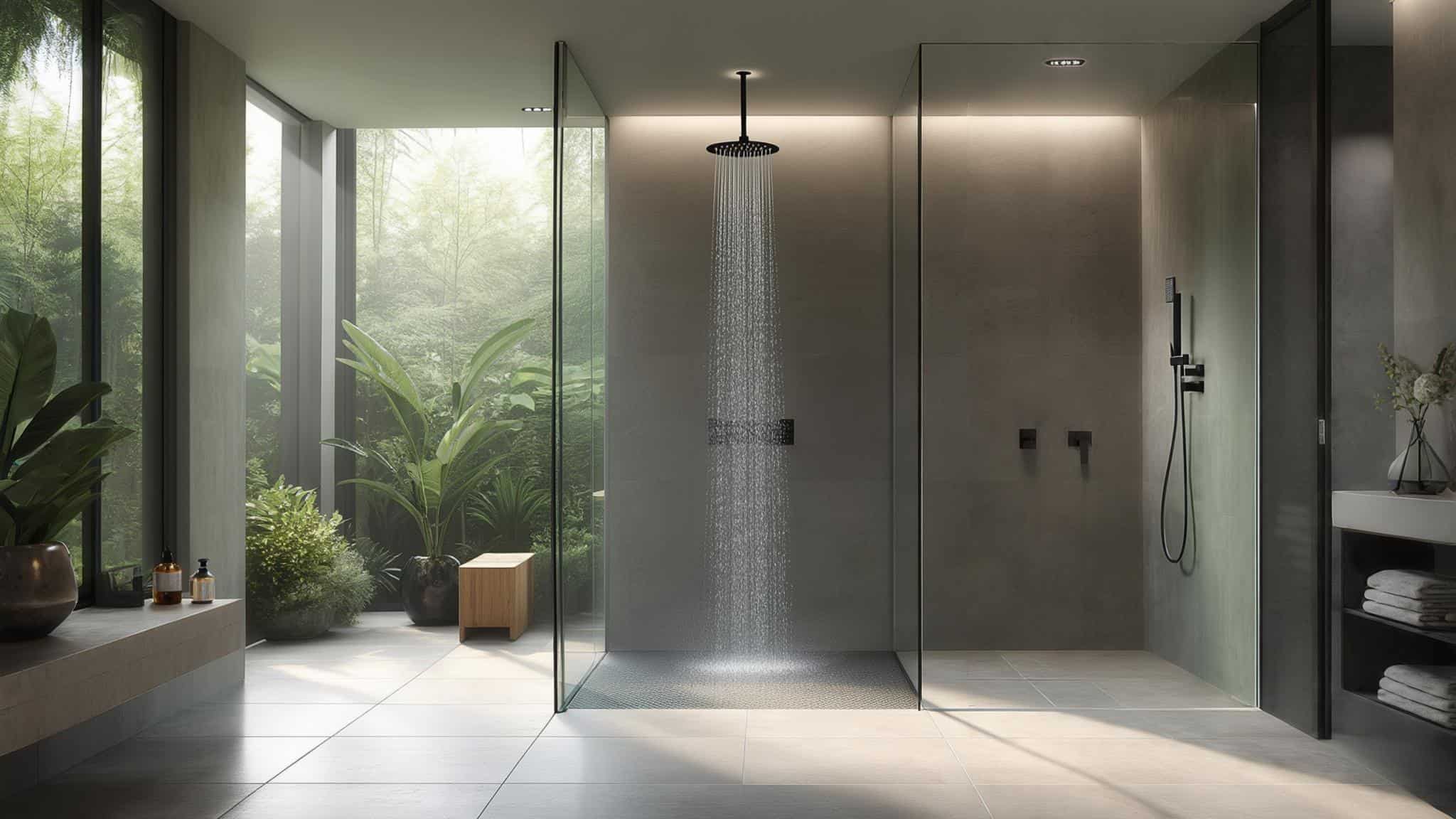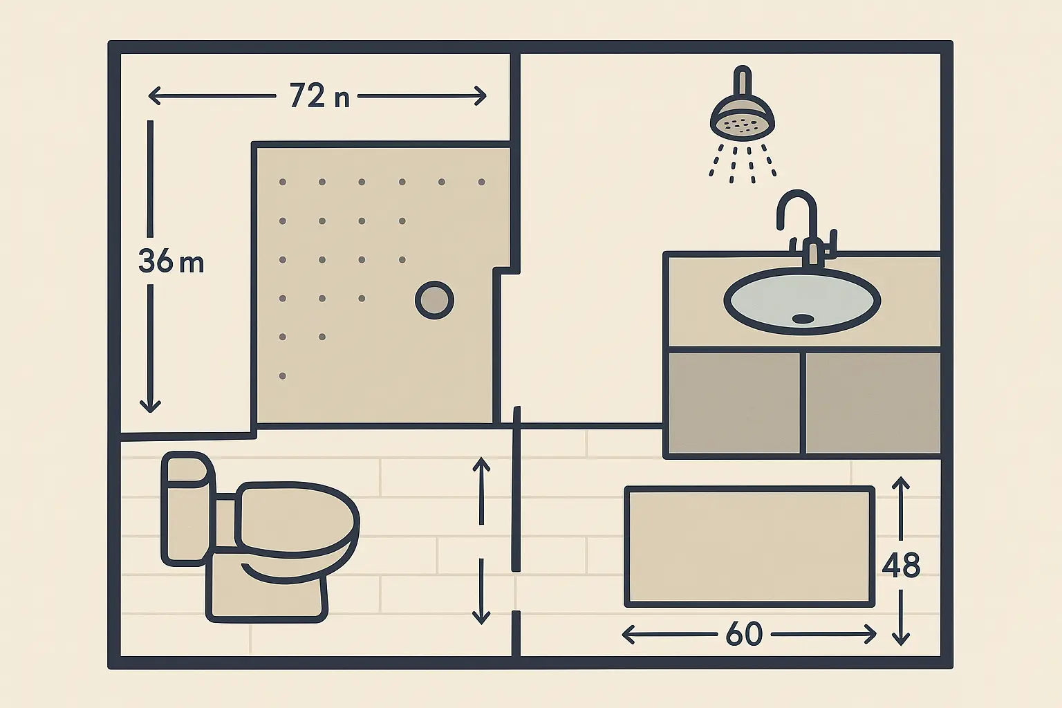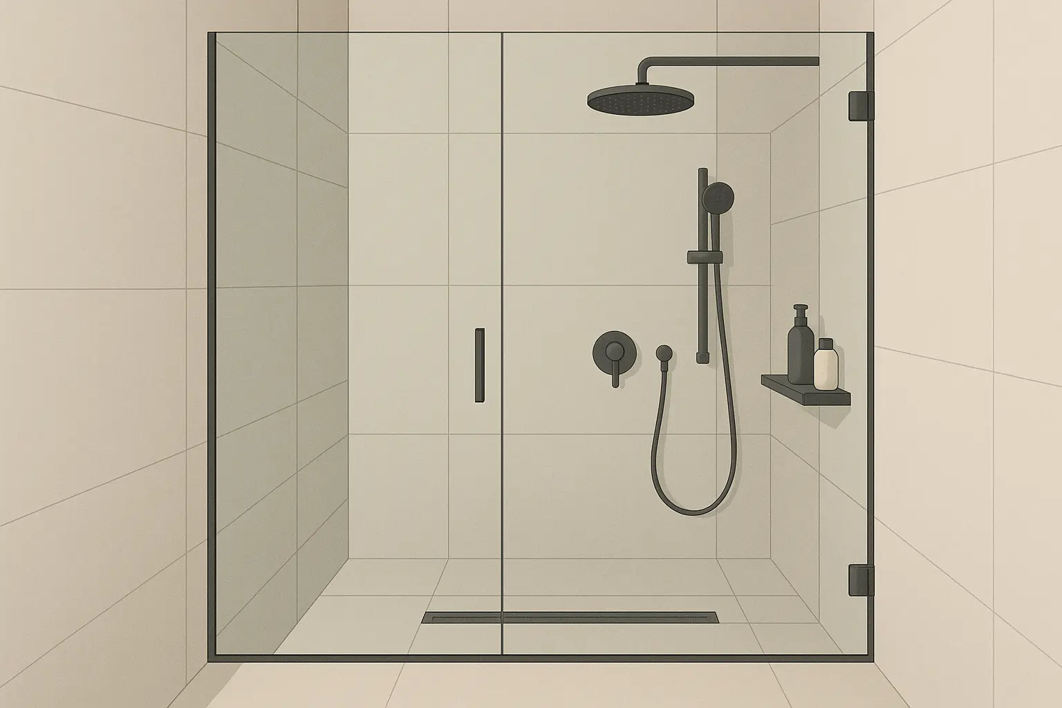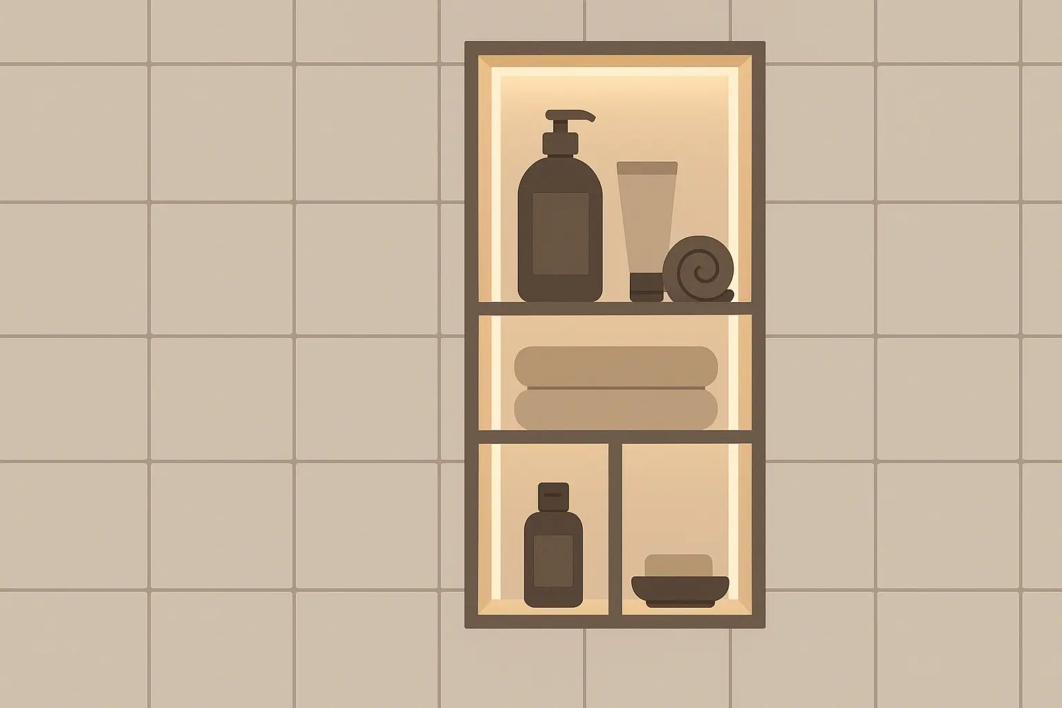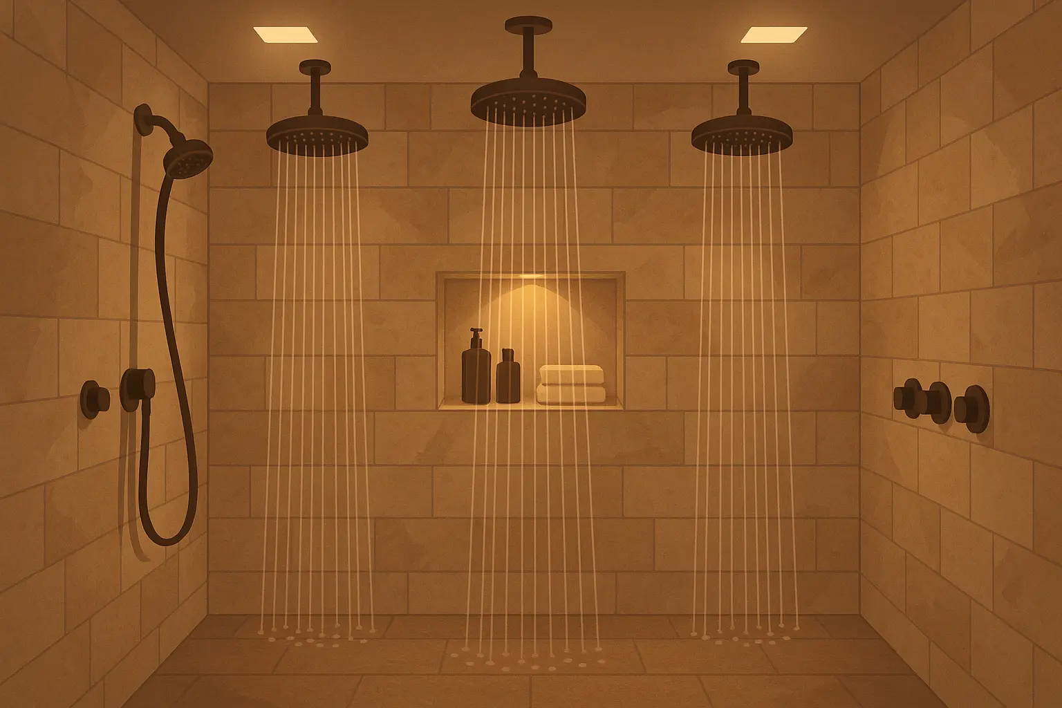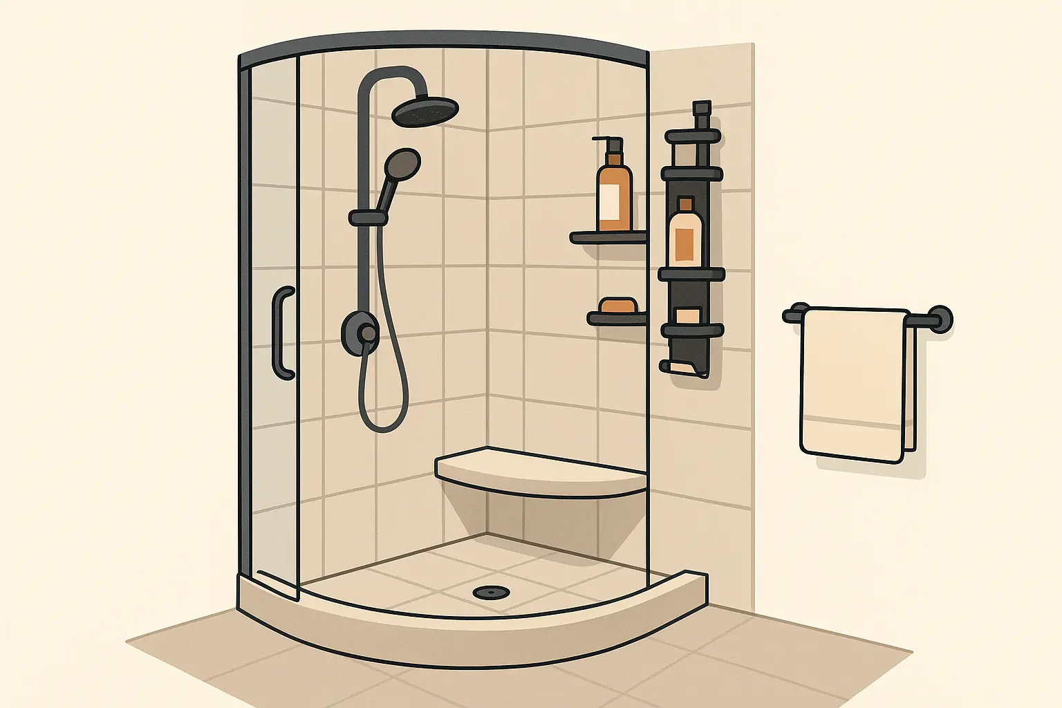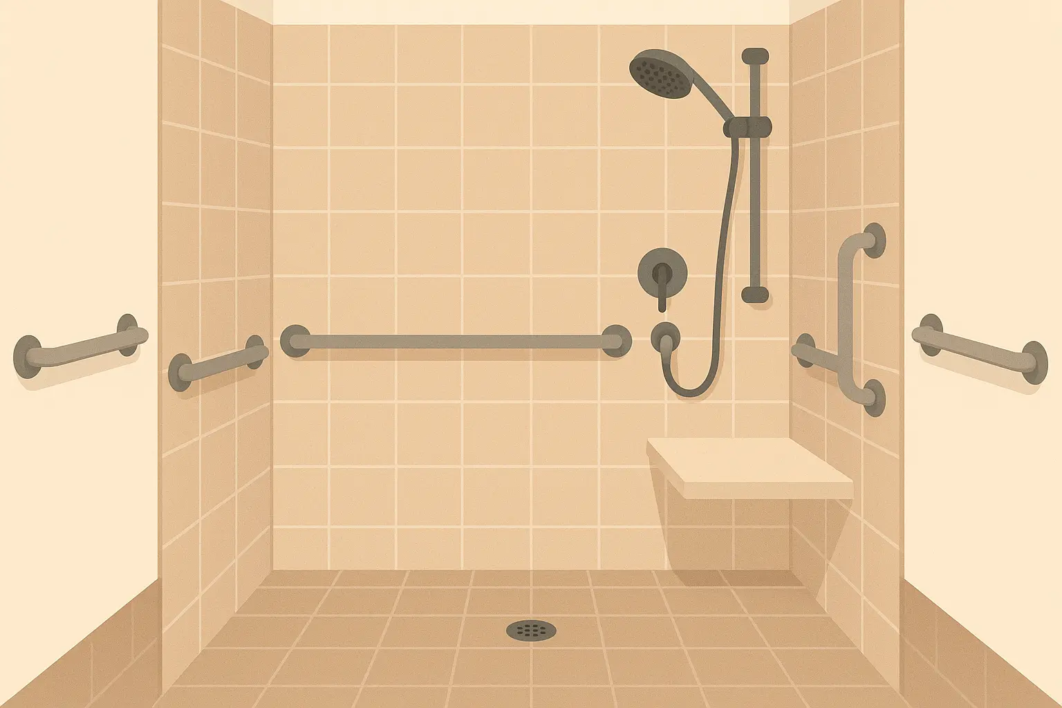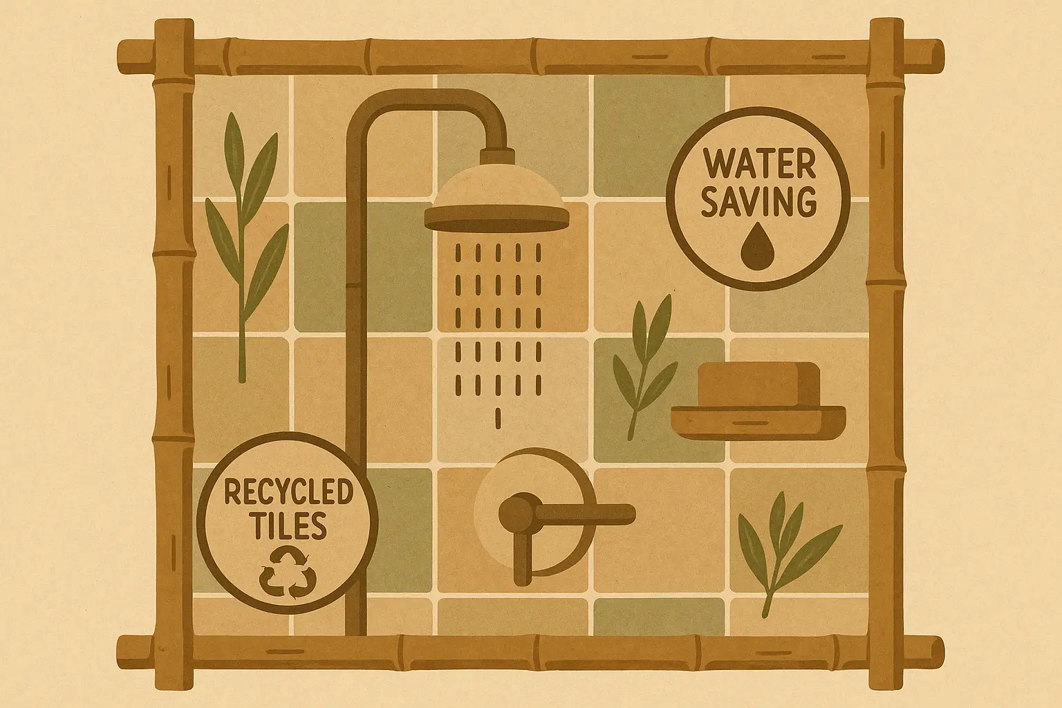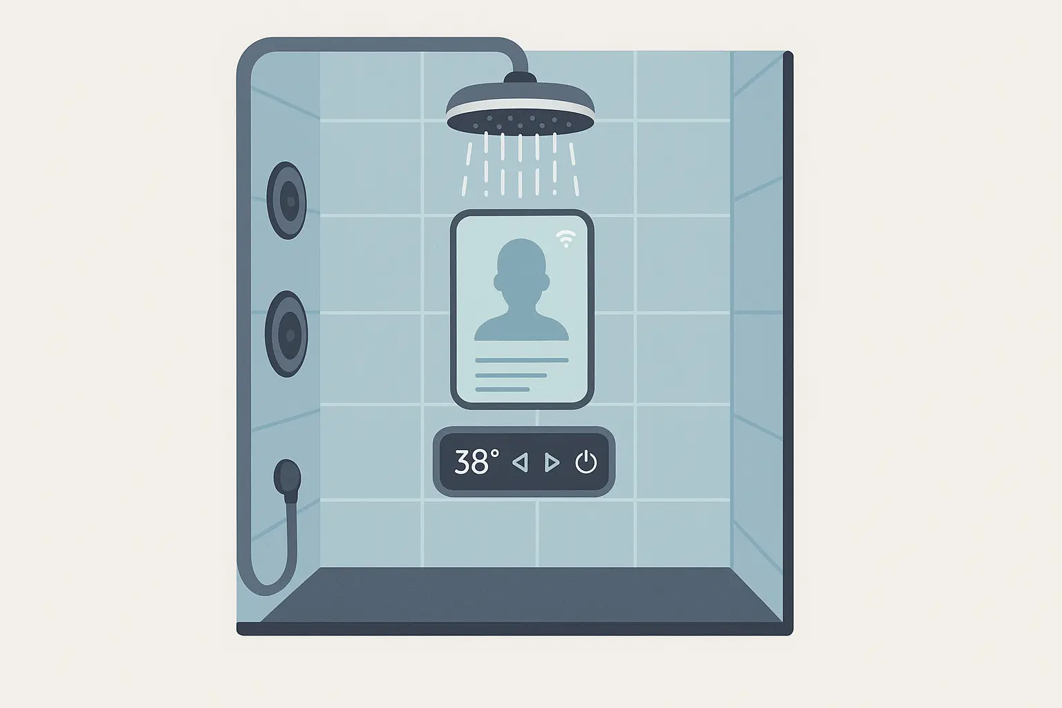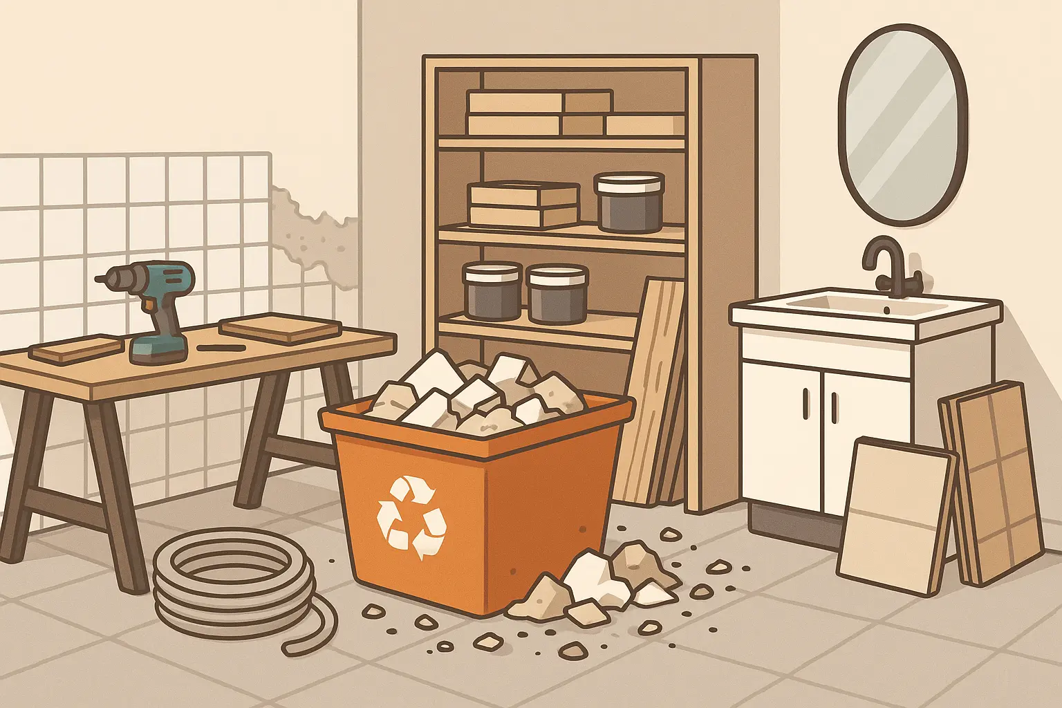25 Walk-In Shower Ideas That Will Transform Your Bathroom Into a Personal Spa
Walk-in showers have become the gold standard for modern bathroom design, offering both luxury and practicality. According to Architectural Digest, most walk-in shower projects start around $13,000 and can significantly boost your home’s value while creating that coveted spa-like experience.
Let’s be honest though – when they say “starts at $13,000,” that’s like when your dentist says “this won’t hurt a bit.” Budget for more. I learned this the hard way when I visited my friend’s newly renovated bathroom last year. The moment I stepped into her spacious walk-in shower with its rainfall head and seamless glass walls, I knew my cramped tub-shower combo had to go. That experience opened my eyes to how dramatically the right shower design can transform your daily routine from a rushed necessity into something you actually look forward to.
Like most people, I started this whole shower journey completely overwhelmed. After way too many YouTube videos and probably annoying every contractor in town with questions, here’s what I actually learned. This guide covers 25 walk-in shower ideas across six categories, from budget-friendly options that won’t break the bank to luxury features that’ll make you feel like you’re living in a resort.
Table of Contents
-
Modern Minimalist Designs
-
Seamless Glass Enclosure
-
Monochromatic Tile Design
-
Floating Bench Design
-
Linear Drain System
-
Hidden Storage Niches
-
-
Luxury Spa-Inspired Features
-
Multi-Head Shower System
-
Steam Shower Conversion
-
Natural Stone Feature Wall
-
Chromotherapy Lighting
-
Heated Flooring System
-
-
Small Space Solutions
-
Corner Walk-In Design
-
Pocket Door Entry
-
Vertical Storage Tower
-
Fold-Down Shower Seat
-
Compact Luxury Features
-
-
Accessibility-Focused Designs
-
Curbless Entry with Gradual Slope
-
Adjustable Height Shower System
-
Built-In Transfer Bench
-
Voice-Activated Controls
-
-
Eco-Friendly and Sustainable Options
-
Water Recycling System
-
Low-Flow Luxury Design
-
Sustainable Material Selection
-
-
Smart Technology Integration
-
Digital Shower Control System
-
Integrated Sound System
-
Smart Mirror Integration
-
TL;DR
-
Walk-in showers need at least 36″ x 36″, but trust me, go bigger if you can (48″ x 36″ feels way less cramped)
-
Budget ranges from $1,500 for basic setups to $20,000+ for the full spa experience – and there are always surprise costs
-
Don’t mess around with waterproofing and drainage – this isn’t where you cut corners
-
Those accessibility features you think you don’t need? Install the blocking now, add the bars later
-
Minimalist designs are forgiving and timeless – less stuff to clean and maintain
-
Luxury spa features are amazing but require proper infrastructure (and higher water bills)
-
Small spaces can still feel luxurious with the right tricks
-
Smart technology is cool when it works, frustrating when it doesn’t
-
Eco-friendly options actually perform better these days
-
Professional debris removal keeps your sanity intact during renovation chaos
Planning Your Walk-In Shower Project
Before you fall in love with any Pinterest-worthy designs, let’s talk about the boring stuff that actually matters. I’ve seen too many friends get so excited about picking tile colors that they forgot to check if their plumbing could handle their dream shower setup. Trust me, discovering you need a $3,000 plumbing upgrade after you’ve already torn everything out is not fun.
The foundation stuff – space requirements, budget reality checks, plumbing limitations, and thinking about future needs – determines which gorgeous designs will actually work in your real-life situation. You might be obsessed with that luxury steam shower, but if your electrical panel is from 1985, you’ll need major upgrades before you can even think about installing it.
Space and Layout Requirements
Here’s the deal with shower sizing – 36″ x 36″ is technically enough space, but it feels like showering in a phone booth. I’ve been in plenty of these “minimum” showers, and while they work, you’ll appreciate every extra inch you can squeeze out. 48″ x 36″ is where things start feeling actually comfortable instead of just functional.
Ceiling height matters more than you’d think. Standard 8-foot ceilings work fine, but anything higher makes the space feel less like a closet and more like a spa. And about those doorless showers that look so sleek on Instagram? Your bathroom will flood unless you have perfect drainage and the right layout. Ask me how I know.
|
Shower Size |
Minimum Dimensions |
Comfortable Dimensions |
Reality Check |
|---|---|---|---|
|
Compact |
36″ x 36″ |
42″ x 36″ |
Feels tight but works for small spaces |
|
Standard |
48″ x 36″ |
48″ x 42″ |
Sweet spot for most people |
|
Luxury |
60″ x 36″ |
60″ x 48″ |
Now we’re talking spa vibes |
|
Accessible |
60″ x 30″ |
72″ x 36″ |
Required for wheelchairs, feels spacious for everyone |
Budget Planning Essentials
Let’s have an honest conversation about money. Entry-level projects ($1,500-$3,000) will get you clean, but don’t expect to feel pampered. Mid-range installations ($3,000-$8,000) are where you start getting features that actually improve your daily life – better water pressure, nicer materials, storage that makes sense.
High-end projects ($8,000-$20,000+) are where the magic happens, but here’s what nobody tells you: always add 20% to whatever budget you think you need. There are always surprises hiding behind your walls, and “while we’re at it” additions add up fast.
My friend Sarah thought she was being smart with a $6,000 budget for her 5′ x 4′ master bathroom renovation. She chose decent 12″ x 24″ porcelain tiles ($8/sq ft), a solid shower system ($800), and professional installation ($2,500). Total project cost ended up at $5,800 with a linear drain upgrade and built-in niche. The key was being realistic about what mattered most to her and not getting distracted by every upgrade the contractor suggested.
Infrastructure and Plumbing Considerations
Your house’s guts determine what’s actually possible, not Pinterest. Water pressure is the big one – you can’t just add more shower heads and expect the same performance. It doesn’t work that way, despite what some contractors might tell you to make a sale.
Proper drainage needs a 1/4″ slope per foot toward the drain. Sounds simple, but it requires precision or you’ll have standing water issues. And waterproofing? This is not where you save money. I’ve seen gorgeous tile work completely ruined because someone cut corners on the waterproof membrane behind it.
Accessibility and Safety Planning
Here’s something I wish someone had told me earlier: install those grab bar blocking boards in the walls now, even if you think you’ll never need grab bars. When my dad had knee surgery and couldn’t shower safely for months, those “just in case” features suddenly seemed brilliant.
ADA-compliant showers need 60″ x 30″ minimum for wheelchairs, but honestly, these dimensions feel luxurious for anyone. Slip-resistant surfaces aren’t just for older folks – they’re smart for anyone who’s ever been half-asleep in the shower. Plus, future buyers love bathrooms that feel accessible without looking institutional.
Modern Minimalist Designs
Clean lines and uncluttered spaces are my personal favorite because they create such a calming vibe – exactly what you want when you’re trying to wake up or wind down. These designs focus on quality over quantity, which means fewer things to clean and maintain. When you eliminate visual clutter, every element gets to shine instead of competing for attention.
The minimalist approach works especially well in smaller bathrooms where busy patterns and lots of elements can make spaces feel cramped and chaotic. Keep it simple, keep it clean, and invest in quality materials that’ll look good for years.
1. Seamless Glass Enclosure
Floor-to-ceiling glass panels with minimal hardware create that continuous flow that makes your bathroom feel twice as big. This uses 3/8″ or 1/2″ tempered glass with simple chrome or brushed nickel hardware – nothing fancy or chunky that breaks up the clean lines.
The magic happens because your eye sees one big space instead of chopped-up sections. Small bathrooms especially benefit from this visual trick. Yes, you’ll spend $2,000-$5,000 for quality glass installation, but the space-expanding effect is worth every penny. Just budget for a good squeegee because water spots on glass are nobody’s friend.
2. Monochromatic Tile Design
Single color schemes using different textures and sizes give you visual interest without the chaos. Large format porcelain tiles (24″ x 48″) in matching floor and wall applications mean fewer grout lines, which translates to less scrubbing on Saturday mornings. This is practical beauty at its finest.
You can play with texture – maybe matte tiles on the floor for grip and glossy on walls for easy cleaning. Built-in niches in matching materials give you storage without breaking up the clean look. Budget $15-$25 per square foot for quality large format tiles, but the reduced maintenance makes it worthwhile long-term.
3. Floating Bench Design
Wall-mounted benches that appear to float maintain those clean lines while giving you somewhere to sit. The engineering requires proper wall reinforcement during construction, but you get unobstructed floor space that’s so much easier to clean. No more trying to maneuver a mop around bench legs.
LED strip lighting underneath adds that luxury hotel feel that never gets old. Standard 18″ height works for most people, though you can customize if needed. These benches become favorite spots for everything from leg shaving to just enjoying a long, relaxing shower.
4. Linear Drain System
Long, narrow drains running along one wall eliminate the need for sloped floors throughout the entire shower. These use stainless steel or tile-insert grates in 24″ to 48″ lengths. The upfront cost ($300-$800) is higher than traditional center drains, but the nearly flat floor is so much more comfortable underfoot.
Full disclosure: I’m obsessed with linear drains because I’m tired of standing on that little circular drain cover that always feels gross under my feet. Judge me if you want, but the comfort difference is real.
5. Hidden Storage Niches
Multiple recessed storage areas built into wall designs give you places for all your stuff without visual clutter. Plan for at least three different sizes – large shampoo bottles, regular-sized products, and small items like soap bars. This isn’t something you can easily add later, so think through your actual storage needs during planning.
LED accent lighting makes stored items look intentional instead of cluttered while providing nice ambient lighting. Sloped shelves prevent water and product buildup – a small detail that saves you cleaning headaches later.
Luxury Spa-Inspired Features
These are the features that transform your daily shower from “getting clean” to “daily retreat.” Yes, they require bigger upfront investments, but they deliver satisfaction that justifies the cost. The technology has gotten so much better in recent years – these systems actually work reliably now instead of being expensive headaches.
When you step into a shower that rivals high-end spas, it genuinely changes how you start and end each day. These aren’t just fancy additions – they create moments of indulgence in your regular routine that you’ll appreciate for years.
6. Multi-Head Shower System
Combination systems with overhead rain showers, handheld units, and body sprays create full coverage that feels amazing. A 12″ or larger rain head gives you that gentle, even coverage, while 6-8 adjustable body sprays target specific areas. Digital temperature control keeps everything consistent – no more temperature surprises when multiple heads are running.
Here’s the catch: you need solid water pressure (40+ PSI minimum) or the whole system feels disappointing. Don’t assume your current pressure will handle multiple outlets. Some installations need pressure booster pumps, which adds to the cost but makes the difference between “meh” and “wow.”
|
Shower System Type |
Water Pressure Needed |
Installation Cost |
Monthly Water Bill Impact |
|---|---|---|---|
|
Single Rain Head |
30+ PSI |
$800-$1,500 |
Minimal increase |
|
Rain + Handheld |
35+ PSI |
$1,200-$2,200 |
Slight increase |
|
Multi-Head System |
40+ PSI |
$2,500-$5,000 |
Noticeable increase |
|
Full Body Spray System |
50+ PSI |
$4,000-$8,000 |
Significant increase |
7. Steam Shower Conversion
Fully enclosed showers with steam capability bring professional spa treatments home. Steam generators (6-12 KW depending on shower size) require 220V electrical connections and complete vapor barrier enclosures. This absolutely requires professional installation – the electrical and waterproofing demands aren’t DIY territory.
Sloped ceilings prevent condensation from dripping on you, while digital controls offer preset programs. Regular descaling keeps things running smoothly. Steam showers sound amazing until you realize they need constant maintenance, so factor that into your decision-making.
8. Natural Stone Feature Wall
One accent wall in natural stone creates a stunning focal point without overwhelming the space. Stacked stone, river rock, or marble slabs each bring different vibes, but all require proper sealing for wet environments. Skip the sealing step and you’ll regret it within months when staining and water damage appear.
Integrated lighting highlights the natural textures beautifully. Natural stone runs $10-$50+ per square foot, and heavier materials might need additional wall support. It’s an investment, but the visual impact is undeniable.
9. Chromotherapy Lighting
Color-changing LED systems let you customize the mood and ambiance. RGB LED strips or recessed fixtures with waterproof ratings (IP65+ minimum) ensure safe operation in wet environments. Remote or smartphone controls offer convenience, while preset programs provide options for relaxation, energizing, or just looking cool.
The technology has improved dramatically – these systems are much more reliable than the early versions that constantly malfunctioned. Installation requires low-voltage electrical planning during construction, so add it to your initial plans rather than trying to retrofit later.
10. Heated Flooring System
Radiant floor heating provides comfort and faster drying after showers. Electric or hydronic systems work with tile, stone, or luxury vinyl flooring. Programmable thermostats let you schedule heating for energy efficiency – warm floors waiting when you wake up without heating them all night.
Installation during construction costs $8-$15 per square foot but provides daily comfort you’ll appreciate every single time you step out of the shower. It’s one of those upgrades that seems unnecessary until you have it, then you wonder how you lived without it.
Small Space Solutions
Limited square footage doesn’t mean you’re stuck with a depressing shower experience. I’ve worked with people who assumed their tiny bathrooms couldn’t handle walk-in showers, only to discover that smart design makes every inch count while creating the illusion of more space.
These ideas work great in apartments, condos, or older homes with compact layouts. The secret is choosing elements that pull double duty and using visual tricks to make spaces feel bigger than they actually are.
11. Corner Walk-In Design
Neo-angle or curved glass panels make the most of corner spaces that might otherwise be wasted. Corner drain placement optimizes floor space, while vertical storage takes advantage of wall height. Light colors enhance the sense of space in bathrooms under 50 square feet.
Custom glass cutting might cost slightly more, but the space efficiency often justifies it. When planning your corner design, consider professional bathroom demolition services to safely remove existing fixtures and prep your space properly.
My friend Mark transformed his tiny 35-square-foot apartment bathroom with a corner walk-in shower using curved glass panels. The neo-angle design freed up 18 inches of floor space compared to his old tub, while white subway tiles and a corner linear drain made the room feel much larger. The $3,800 renovation increased his rental value by $200 monthly – solid return on investment.
12. Pocket Door Entry
Space-saving doors that slide into wall cavities eliminate the 2-3 feet you’d need for traditional swing doors. Barn door styles or traditional pocket mechanisms work with waterproof sealing systems. Soft-close hardware prevents slamming, while frosted or clear glass gives you privacy options.
Wall cavity modification during construction is necessary for proper installation. This isn’t something you can easily add later, so plan for it during your initial renovation phase. The space savings in small bathrooms make this modification totally worth it.
13. Vertical Storage Tower
Floor-to-ceiling storage columns integrate into shower designs without eating up floor space. Multiple shelf levels handle various product sizes, while LED accent lighting provides both function and ambiance. Ventilation slots prevent moisture buildup between shelves – nobody wants moldy storage areas.
Think about actual reach when planning shelf heights. Put daily-use items within easy reach and save the tallest shelves for things you don’t need often. It’s amazing how much storage you can create when you think vertically instead of horizontally.
14. Fold-Down Shower Seat
Wall-mounted seats that fold flat when not in use give you seating without permanently reducing your floor space. Teak, composite, or solid surface materials offer different looks and maintenance requirements. Weight capacities range from 250-400 pounds, with soft-close mechanisms preventing annoying slamming.
These seats prove invaluable for tasks requiring stability – foot care, leg shaving, or just relaxing during longer showers. ADA-compliant heights ensure accessibility if mobility needs change down the road.
15. Compact Luxury Features
High-end elements sized for smaller spaces maintain that luxury feel without overwhelming limited areas. An 8″ rain shower head instead of 12″ provides excellent coverage in tighter quarters. Single strategically positioned body sprays offer spa benefits without extensive plumbing modifications.
Narrow linear drains (24″ vs 36″) work well with reduced water flow from compact fixtures. In small spaces, quality beats quantity every time – one exceptional feature trumps multiple mediocre ones.
Accessibility-Focused Designs
Universal design creates showers that work for users of all ages and abilities without looking institutional. These features support aging in place while maintaining aesthetic appeal – you don’t have to choose between beautiful and functional. Smart accessibility planning benefits everyone and significantly increases your home’s long-term value.
Installing accessibility features during initial construction costs way less than retrofitting later when mobility needs change. It’s just smart planning.
16. Curbless Entry with Gradual Slope
Zero-threshold entries with gentle slopes eliminate tripping hazards while ensuring proper drainage. Maximum 1:20 slope in entry areas meets accessibility standards without creating uncomfortable walking surfaces. Non-slip flooring provides traction without sacrificing style.
60″ minimum width accommodates wheelchairs comfortably, but honestly feels spacious for anyone. Floor lowering during construction might be required, but barrier-free access proves invaluable. Plus, it makes cleaning so much easier – no more awkward maneuvering around raised thresholds.
17. Adjustable Height Shower System
Shower heads and controls that adjust for different user heights accommodate everyone from kids to tall adults. Slide bar systems with 18-24″ range allow easy repositioning. Hand showers with 60″+ hoses provide flexibility for seated or standing use.
Controls positioned 38″-48″ from floor meet accessibility guidelines, while lever-style handles require less grip strength than traditional knobs. These systems adapt to changing needs without requiring complete replacement.
18. Built-In Transfer Bench
Permanent seating extending outside the shower area enables safe wheelchair transfers. L-shaped designs facilitate easy movement from wheelchair to shower position. Standard 17″-19″ height matches wheelchair seat levels for smooth transitions.
Integrated storage underneath maximizes space efficiency while providing towel or supply storage. Structural support and waterproofing are critical – this requires professional expertise to execute safely.
19. Voice-Activated Controls
Smart shower systems controlled by voice commands eliminate manual operation needs. Compatibility with Alexa or Google Assistant allows hands-free temperature and flow adjustments. Preset settings remember individual preferences, while emergency shut-off commands provide safety features.
Mobile app backup controls ensure functionality when voice recognition isn’t working properly. The technology keeps improving, making these systems increasingly reliable and user-friendly.
Eco-Friendly and Sustainable Options
Environmental consciousness doesn’t require sacrificing luxury or performance. Modern eco-friendly shower technologies reduce water consumption and environmental impact while often providing superior user experiences. These sustainable choices also reduce long-term operating costs, making them smart financial decisions.
Water-saving technology has advanced significantly – these systems often perform better than traditional alternatives while using less water. It’s a win-win situation.
20. Water Recycling System
Greywater collection and filtration systems capture, treat, and reuse shower water for irrigation or toilet flushing. In-line filtration removes soap and debris, while storage tanks hold treated water for redistribution. Pump systems move recycled water to appropriate locations.
Digital monitoring tracks system performance and maintenance needs. Initial investment ($5,000-$15,000) pays back through reduced water bills over time. These systems work particularly well in drought-prone areas where water conservation provides both environmental and financial benefits.
21. Low-Flow Luxury Design
Water-conserving fixtures that maintain high-end performance prove you don’t need to sacrifice comfort for conservation. 1.5 GPM rain shower heads with air injection technology feel more powerful than traditional higher-flow models. Thermostatic mixing valves reduce warm-up waste by maintaining consistent temperatures.
Timer controls prevent accidentally leaving water running. Quality low-flow fixtures often perform better than standard models in homes with lower water pressure, making them practical upgrades beyond their environmental benefits.
For homeowners interested in sustainable practices, professional eco-friendly trash removal services ensure old fixtures are properly recycled during renovation projects.
|
Eco-Friendly Feature |
Water Savings |
Initial Cost |
Annual Savings |
Payback Period |
|---|---|---|---|---|
|
Low-Flow Shower Head |
30-50% |
$50-$200 |
$150-$300 |
6-18 months |
|
Thermostatic Valve |
15-25% |
$300-$600 |
$100-$200 |
2-4 years |
|
Greywater System |
40-60% |
$3,000-$8,000 |
$400-$800 |
4-10 years |
|
Smart Water Monitor |
10-20% |
$200-$500 |
$80-$150 |
2-5 years |
22. Sustainable Material Selection
Environmentally responsible materials reduce environmental impact without compromising durability or aesthetics. Bamboo or cork flooring provides natural beauty with rapid renewability. Recycled glass tiles and countertops divert waste from landfills while creating unique visual effects.
Low-VOC sealers and adhesives improve indoor air quality. Reclaimed wood accents add character while preventing deforestation. These materials often cost slightly more upfront but provide long-term value through durability and environmental responsibility.
Jennifer’s Portland bathroom renovation showcased sustainable luxury with recycled glass mosaic tiles ($18/sq ft), bamboo flooring ($12/sq ft), and a reclaimed teak shower bench. Her eco-friendly choices cost 15% more upfront but earned her a $2,500 local green building rebate and reduced her home’s environmental footprint by an estimated 40%.
Smart Technology Integration
Connected shower systems bring convenience, customization, and control to your daily routine. These high-tech features integrate seamlessly with modern smart home systems while providing practical benefits that justify their premium costs. The technology has matured significantly, making these systems much more reliable than early smart shower attempts.
When the technology works properly, it’s genuinely convenient. When it doesn’t, it’s frustrating. Choose systems from established manufacturers with good customer support.
23. Digital Shower Control System
Smartphone-controlled showers with preset programs eliminate guesswork and provide consistent experiences. Digital temperature displays show exact water temperature, while user profile settings remember individual preferences. Remote start capability allows pre-heating before entering the shower.
Usage tracking helps monitor water consumption and identify potential issues before they become problems. These systems learn your preferences over time, automatically adjusting for seasonal temperature changes or time-of-day preferences.
24. Integrated Sound System
Waterproof speakers and Bluetooth connectivity transform shower time into entertainment time. Ceiling-mounted or wall-integrated speakers provide high-quality audio without cluttering surfaces. Bluetooth 5.0 connectivity ensures reliable connection with smartphones and tablets.
Voice control compatibility allows hands-free operation when your hands are wet or soapy. Separate volume zones prevent disturbing others in adjacent rooms – particularly important for early morning routines or homes with shared walls.
25. Smart Mirror Integration
Interactive mirrors with weather updates, news feeds, and shower controls create a connected bathroom experience. Anti-fog heating systems maintain clear visibility regardless of steam levels. Touch screen interfaces provide intuitive control over various bathroom functions.
Voice command capability offers hands-free operation throughout your routine. Integrated lighting controls adjust brightness based on time of day or user preferences, supporting natural circadian rhythms.
Bringing Your Walk-In Shower Vision to Life
Creating your dream walk-in shower generates significant construction debris, old fixtures, and packaging materials that can quickly overwhelm your home and create safety hazards. Professional junk removal services become invaluable partners in managing renovation waste efficiently and safely. JiffyJunk specializes in construction debris removal, helping homeowners maintain clean, organized spaces throughout their bathroom renovation projects.
Professional construction debris removal services streamline your walk-in shower renovation by managing demolition waste and old fixtures throughout the project.
JiffyJunk supports your bathroom renovation from start to finish. Pre-construction cleanout services remove existing fixtures, old vanities, and stored items that might obstruct work areas. During construction, ongoing debris removal prevents accumulation of broken tile, drywall scraps, and packaging materials that create safety hazards and slow project progress.
Whether you’re planning a complete bathtub removal or upgrading specific elements, professional waste management keeps your renovation on schedule and your home safe.
Post-installation cleanup ensures your beautiful new walk-in shower is ready for immediate enjoyment. The White Glove Treatment goes beyond simple hauling – spaces are left clean, swept, and ready for use. Eco-friendly disposal methods prioritize recycling and donation opportunities, ensuring old fixtures find new life when possible while construction debris gets properly recycled according to local regulations.
For homeowners considering multiple renovation projects, understanding junk removal costs helps budget for proper debris management throughout your walk-in shower installation.
Bathroom renovations create enough stress without worrying about debris management. Same-day service availability means quick response when debris accumulates faster than expected. With JiffyJunk handling the mess, you can focus on design decisions and contractor coordination while maintaining a clean, safe home environment throughout your project.
Professional appliance disposal services ensure old bathroom fixtures are removed responsibly during your walk-in shower renovation.
Ready to start your walk-in shower project? Contact JiffyJunk at (844) 543-3966 for a free estimate on construction debris removal and project cleanup services.
Final Thoughts
Walk-in showers represent more than just bathroom fixtures – they’re investments in daily comfort, home value, and long-term accessibility. Whether you’re drawn to minimalist elegance, luxury spa features, or smart technology integration, the key lies in matching your chosen shower ideas to your space, budget, and lifestyle needs.
Look, I’m not going to sugarcoat this – successful walk-in shower projects require you to think about the boring stuff first. The plumbing, drainage, and waterproofing are what determine whether your gorgeous new shower becomes your daily sanctuary or a nightmare that leaks into your kitchen below. I’ve seen too many friends get so caught up in picking the perfect tile that they skipped the unsexy infrastructure planning and paid for it later.
Here’s something nobody talks about enough: those accessibility features I mentioned? Install them now, even if you think you’ll never need them. I used to roll my eyes at grab bar blocking in walls – until my dad had knee surgery and couldn’t shower safely for months. Suddenly those “just in case” features seemed pretty smart. Plus, when you eventually sell your house, buyers love bathrooms that feel accessible without looking like a hospital.
Most importantly, don’t try to DIY everything just to save money. I get it – YouTube makes everything look easy, and contractors are expensive. But here’s the thing: a botched shower installation can cost you thousands more to fix than just doing it right the first time. Find professionals who actually listen to what you want instead of just pushing their preferred materials.
And honestly? Don’t stress too much about getting every detail perfect. I spent weeks agonizing over subway tile versus large format, and you know what? Both look great when they’re installed properly. The shower that gets you clean and makes you happy to start your day is the right shower, regardless of whether it matches the latest design trends.
Your morning routine deserves better than that cramped tub-shower combo you’ve been tolerating. Whether you go full spa luxury or keep it simple and functional, a well-planned walk-in shower really does change how you feel about your home. Just remember to budget for the surprises, because there are always surprises.
