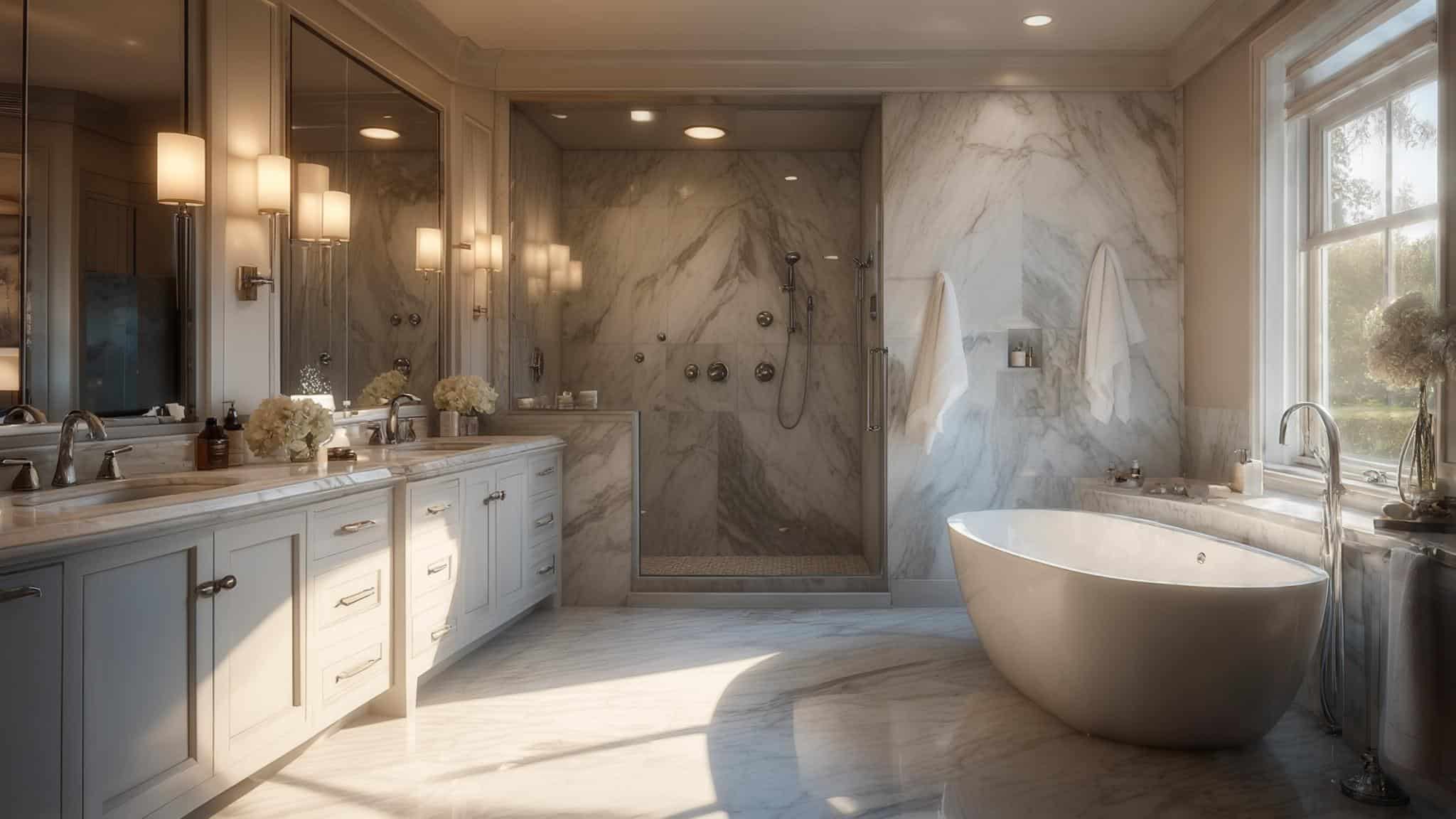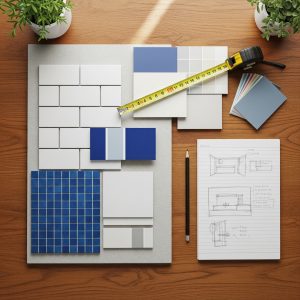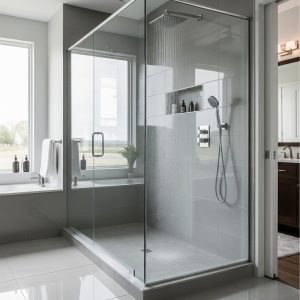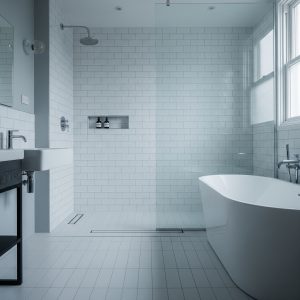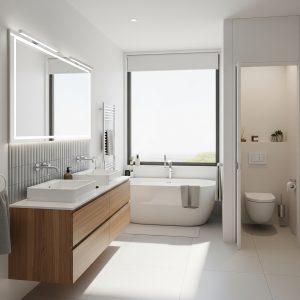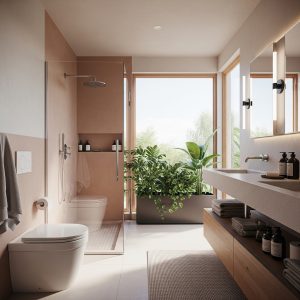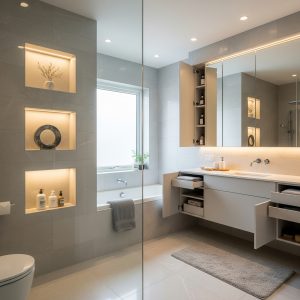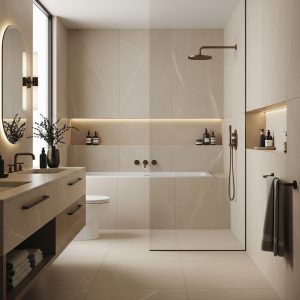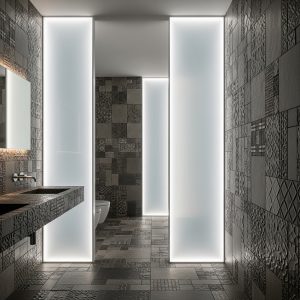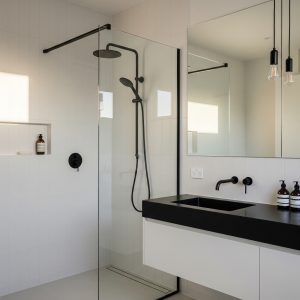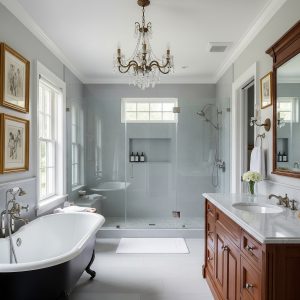25 Ultimate Master Bathroom Ideas for 2025: Transform Your Space
According to a recent National Kitchen and Bath Association report, homeowners are spending an average of $32,000 on master bathroom renovations, with 78% prioritizing both functionality and luxury features. I’ve been helping clients design their dream bathrooms for over a decade, and I’ve noticed how the right bathroom can transform your daily routine. Whether you’re planning a complete overhaul or looking for inspiration for future updates, this comprehensive guide covers everything you need to know about creating a stunning master bathroom in 2025.
When you’re investing in a master bathroom renovation, it’s worth knowing that these projects typically yield approximately 60-70% return on investment when selling a home. This makes them one of the most valuable home improvement projects you can undertake.
Time is another important factor to consider. The average master bathroom remodel timeline spans 4-6 weeks, though more complex renovations can extend to 3 months depending on material availability and structural changes you might need.
Table of Contents
-
Planning Your Master Bathroom
-
Luxury Shower Experiences
-
Modern Bathroom Layout Innovations
-
Sustainable and Wellness-Focused Features
-
Innovative Storage and Organization
-
Cutting-Edge Materials and Finishes
-
How Jiffy Junk Can Help With Your Renovation
-
Final Thoughts
Planning Your Master Bathroom
Before diving into specific design ideas, you need to establish a solid foundation for your project. This means creating a realistic budget, understanding your space limitations, and identifying your priorities. Most master bathroom renovations cost between $10,000 and $50,000 depending on the scope. Start by determining what elements are most important to you—perhaps a luxurious shower experience or ample storage—and allocate your budget accordingly. Remember to set aside 10-15% for unexpected expenses that inevitably arise during renovation projects.
I’ve found that bathroom renovations typically cost $250-$450 per square foot, with labor accounting for 40-60% of the total budget. This is important to keep in mind when planning your bathroom design.
Another crucial consideration is plumbing. Relocations can add $2,000-$5,000 to project costs, making it financially advantageous to maintain existing supply and drain line positions when possible. I always advise my clients to work with their existing plumbing layout unless there’s a compelling reason to change it.
Key Considerations Before Starting
Your master bathroom renovation will be more successful if you address several critical factors early in the planning process. Consider your space constraints and whether structural changes are possible. Evaluate your plumbing setup, as moving fixtures significantly increases costs. Plan for proper lighting with multiple sources—ambient, task, and accent—to create both functionality and atmosphere. Don’t overlook ventilation needs to prevent moisture damage and mold growth. Finally, think about your current and future accessibility requirements, potentially incorporating universal design elements that will serve you well for years to come.
I always emphasize the importance of proper ventilation in bathroom ideas. Your bathroom ventilation systems should provide a minimum of 8 air changes per hour, with fans rated at 1 CFM (cubic foot per minute) per square foot of bathroom area. This prevents moisture buildup that can lead to mold and structural damage.
When incorporating universal design bathroom ideas like curbless showers, you’ll need specific floor framing considerations. These include recessed subfloors or specialized drainage systems to maintain proper water containment. Planning for these elements early can save significant headaches later.
If you’re planning a complete bathroom overhaul, you might want to check out our guide on bathroom demolition as it provides essential insights into safely removing old fixtures and preparing for your new design.
Luxury Shower Experiences
The shower has become the centerpiece of modern master bathrooms, with many homeowners prioritizing this space over traditional tubs. Today’s luxury showers go far beyond basic functionality, incorporating technology, multiple water sources, and spa-like features that transform your daily routine into a rejuvenating experience. These upgrades not only enhance your daily life but also add significant value to your home.
When designing a high-end bathroom, it’s important to know that shower systems require water pressure of at least 45-60 PSI and flow rates of 1.8-2.5 gallons per minute for optimal performance. Without adequate pressure, even the most expensive fixtures won’t perform as expected.
For those interested in digital master bathroom shower systems, be aware that they typically operate on low-voltage wiring (12-24V) but require nearby GFCI-protected 120V outlets for transformers and control modules. This electrical requirement should be planned early in your bathroom design process.
1. Wet Room Designs
Wet rooms eliminate the traditional barriers between shower areas and the rest of the bathroom, creating an open, accessible space that feels luxurious and contemporary. The entire space is waterproofed, with subtle slopes directing water to linear or central drains. This design maximizes your bathroom’s visual space while providing practical benefits for accessibility. Wet rooms require professional waterproofing and installation but deliver a high-end, spa-like atmosphere that’s increasingly popular in upscale homes.
A recent client transformed their cramped bathroom into an airy wet room by removing the traditional shower enclosure and tub. We waterproofed the entire space, installed a continuous marble-look porcelain tile from floor to ceiling, and added a sleek linear drain. A fixed glass panel provides minimal splash protection without interrupting the open feel. The curbless entry not only created a modern aesthetic but also future-proofed the space for aging in place. Their 85-square-foot bathroom now feels twice as large and provides a true spa-like experience.
I’ve learned that proper installation is crucial for bathroom ideas involving wet rooms. They require complete room waterproofing using sheet membranes (like Schluter-KERDI) or liquid-applied membranes with a minimum thickness of 60 mils. Cutting corners here will lead to disaster.
Floor slopes in wet rooms must maintain a minimum 2% grade (1/4 inch per foot) toward drains while remaining ADA compliant with slopes not exceeding 2.1% in any direction. This precise bathroom inspiration requirement ensures water flows properly to drains without creating accessibility issues.
2. Multiple Shower Head Configurations
Transform your shower experience with strategically placed water sources that provide complete coverage and customizable options. Popular configurations include ceiling-mounted rainfall heads for gentle soaking, wall-mounted body jets for targeted massage, and handheld sprayers for flexibility. You can operate these systems independently or simultaneously, creating a personalized hydrotherapy session. While this setup requires adequate water pressure and potentially upgraded plumbing, the result is a truly luxurious experience that rivals high-end spas.
When implementing multiple shower head bathroom design, you’ll need 3/4-inch supply lines (versus standard 1/2-inch) and dedicated pressure-balancing valves to maintain consistent water temperature and pressure. This is a significant plumbing upgrade that should be factored into your budget.
Safety is another critical bathroom design consideration. Thermostatic mixing valves are essential for multiple outlet systems, maintaining temperature within ±2°F regardless of pressure fluctuations and preventing scalding risks. This is especially important in households with children or elderly residents.
When considering multiple shower head configurations, it’s worth planning for proper shower steam integration to maximize the therapeutic benefits of your new setup while ensuring proper ventilation and moisture management.
3. Digital Shower Controls
Digital shower systems bring precision and convenience to your daily routine. These programmable interfaces allow you to set exact temperatures, control multiple water sources, and even save personalized presets for different users. High-end systems from brands like Kohler, Moen, and Grohe offer touchscreen displays, smartphone integration, and voice control compatibility. You can start your shower remotely, program timed sequences, and monitor water usage. While these systems represent a significant investment, they provide unparalleled control and a decidedly modern bathroom experience.
The technical requirements for these bathroom ideas are substantial. Digital shower systems operate on proprietary communication protocols with control units typically requiring dedicated electrical circuits (15-20 amp) and backup batteries for power outage functionality. This means working with both a plumber and electrician during installation.
Modern bathroom ideas like advanced digital systems incorporate flow sensors that can detect leaks, monitor water usage (accurate to 0.1 gallons), and integrate with home automation systems via WiFi (2.4GHz) or Bluetooth 5.0 connectivity. These smart features can help conserve water and alert you to potential problems before they cause damage.
4. Steam Shower Integration
Steam showers transform your bathroom into a personal wellness retreat. These enclosed shower spaces include a steam generator that fills the area with therapeutic vapor, providing benefits for respiratory health, skin condition, and stress reduction. Modern systems offer aromatherapy options, chromotherapy lighting, and Bluetooth audio integration. The enclosed space requires complete waterproofing, proper ventilation, and specialized materials that can withstand constant moisture. While installation costs are substantial, the health benefits and luxury experience make this a worthwhile investment for many homeowners.
The technical aspects of steam shower bathroom design are quite specific. Steam generators are sized based on cubic footage of the shower enclosure, with residential units typically ranging from 7-15 kW and requiring dedicated 240V electrical circuits. This is a significant electrical requirement that must be planned for early in the renovation process.
Master bathroom steam shower enclosures must be completely sealed with ceiling heights limited to 8 feet and constructed with non-porous materials that can withstand temperatures up to 115°F and 100% humidity. This means careful selection of appropriate tiles, grout, and fixtures that won’t deteriorate under these extreme conditions.
I’ve found that master bathroom steam features are particularly popular with clients who suffer from respiratory issues or those who prioritize wellness in their daily routines.
5. Natural Stone Shower Surrounds
Natural stone creates a timeless, organic aesthetic that elevates your shower space. Options include marble with its distinctive veining, travertine with warm earth tones, or slate for a more dramatic texture. Each stone installation is unique, providing a one-of-a-kind shower experience. These materials require professional installation and regular maintenance, including periodic sealing to prevent water absorption. The investment delivers unmatched visual impact and durability when properly maintained, with many stone installations lasting decades.
When implementing natural stone bathroom ideas, you need to understand that these materials require penetrating sealers with siloxane or fluoropolymer compounds that must be reapplied every 6-12 months to maintain water resistance. This ongoing maintenance is essential but often overlooked by homeowners.
Stone shower installations necessitate waterproof backer boards with minimum compression strength of 2000 psi and specialized thinset mortars with latex or acrylic polymers for proper adhesion and flexibility. These bathroom ideas require professional installation by someone experienced with natural stone to avoid costly mistakes.
Modern Bathroom Layout Innovations
The layout of your master bathroom significantly impacts both functionality and aesthetic appeal. Modern designs prioritize efficient use of space while creating zones for different activities. Thoughtful layouts can make even modest-sized bathrooms feel spacious and luxurious. The most successful designs balance practical needs with visual flow, creating bathrooms that work seamlessly for daily use while providing a retreat-like atmosphere.
I’ve found that optimal bathroom design allocates approximately 30% of square footage to the shower/bath zone, 25% to vanity areas, 15% to toilet facilities, and 30% to circulation space. This distribution creates a balanced, functional layout that feels spacious rather than cramped.
Building codes have specific requirements for master bathroom layout ideas that must be followed. These include minimum clearances around fixtures: 21 inches in front of sinks, 24 inches in front of showers, and 30 inches center-to-center between fixtures for comfortable use. These aren’t just arbitrary numbers—they ensure your bathroom is actually usable.
Before finalizing your bathroom layout, consider how you’ll handle the removal of your old bathtub to make way for your new design, as proper removal is critical for a smooth renovation process.
6. Double Vanity Configurations
Double vanities have evolved beyond simply placing two sinks side by side. Modern configurations create personalized grooming stations with dedicated storage, specialized lighting, and custom heights based on users’ preferences. Popular options include trough-style sinks with two faucets, completely separated vanities with a storage tower between them, or asymmetrical designs that accommodate different needs. This practical upgrade eliminates morning bottlenecks and provides each user with their own space, making it one of the most requested features in master bathroom renovations.
When planning a double vanity bathroom design, you need to account for minimum 60-inch width with optimal spacing of 36 inches between sink centerlines and 18-inch clearance from centerline to adjacent walls. These measurements ensure comfortable use by two people simultaneously.
The plumbing for bathroom design with double vanities typically utilizes a shared P-trap with continuous waste configuration, requiring precise slope calculations (1/4 inch per foot) to prevent drainage issues. This is a technical detail that’s often overlooked but can cause significant problems if not properly executed.
I’ve found that bathroom ideas incorporating double vanities are particularly valuable for couples with different schedules or families with multiple children sharing a bathroom. The time savings in morning routines alone can justify the investment.
7. Freestanding Tub as Focal Point
Freestanding tubs have reclaimed their status as bathroom centerpieces, functioning as both practical bathing vessels and sculptural elements. Positioned strategically—perhaps near a window with a view or centered on a feature wall—these tubs create a strong visual impact. Materials range from traditional cast iron to modern acrylic, composite stone, or even copper and wood. The surrounding space is just as important as the tub itself, with many designs incorporating accent lighting, nearby tables for bath essentials, or built-in niches for candles and products.
For a recent renovation in a historic home, we positioned a matte black cast iron clawfoot tub beneath a restored stained glass window. The tub’s dramatic silhouette contrasts beautifully with the white marble floor, while brass fixtures add warmth. We installed dimmable wall sconces on either side and a small floating shelf of reclaimed wood for bath essentials. The tub area became a stunning focal point visible immediately upon entering the bathroom, creating a sense of luxury and serving as a perfect conversation piece when guests visit. The homeowners report it’s now their favorite spot to unwind after long days.
When incorporating a freestanding tub as bathroom inspiration, you need to consider structural requirements. These tubs typically weigh between 60-120 pounds empty but can exceed 700 pounds when filled, requiring floor joists capable of supporting minimum 40 pounds per square foot live load. This is especially important in older homes or when installing on upper floors.
Master bathroom freestanding tub installations require specialized freestanding or wall-mounted fillers with minimum 3/4-inch supply lines to achieve fill rates of 15-18 gallons per minute, reducing wait times. Nobody wants to wait 20 minutes for their tub to fill, so this technical detail significantly impacts the user experience.
The master bathroom tub selection process should consider both aesthetics and practicality. I always have clients sit in tubs before purchasing to ensure comfort, as the most beautiful tub is worthless if it’s uncomfortable to use.
8. Toilet Room/Water Closet
Dedicated toilet enclosures provide privacy and allow multiple users to utilize the bathroom simultaneously. These spaces range from simple partitioned areas to fully enclosed rooms with doors. Many designs incorporate additional features like compact sinks, storage cabinets, or built-in magazine racks. Ventilation is crucial in these smaller spaces, with dedicated fans or vents ensuring comfort. While this feature requires additional square footage and potentially complex framing, it significantly enhances the functionality and comfort of shared master bathrooms.
The bathroom design requirements for water closets are quite specific. They require minimum dimensions of 30 inches width and 60 inches depth with door swings that don’t interfere with fixture clearances as specified in IRC code R307.1. These dimensions ensure comfort and accessibility.
Proper ventilation is another critical bathroom design consideration. Dedicated ventilation for water closets should provide minimum 8 ACH (air changes per hour) with humidity-sensing fans that continue operation for 20-30 minutes after use to remove moisture completely. This prevents odors and moisture from permeating the rest of the bathroom.
I’ve found that bathroom ideas incorporating separate toilet rooms are particularly valued in master bathrooms shared by couples. The privacy and ability for simultaneous use significantly improves the functionality of the space.
9. Indoor-Outdoor Connection
Creating a connection between your bathroom and the outdoors enhances the sense of space and brings natural elements into your daily routine. This might involve large windows with privacy glass, skylights that flood the space with natural light, or even direct access to a private outdoor bathing area. Privacy considerations are paramount, achieved through strategic placement, specialized glazing, or landscaping elements. The result is a bathroom that feels expansive and connected to nature while maintaining complete privacy.
When implementing bathroom design with indoor-outdoor connections, windows in shower areas require tempered safety glass with minimum 9b-9 privacy rating and specialized flashing details that integrate with waterproofing membranes. This ensures both safety and water resistance.
Master bathroom transitions to outdoor spaces necessitate thermal break thresholds with maximum 1/2-inch height difference and drainage considerations to prevent water infiltration during extreme weather events. These technical details are crucial for preventing water damage and maintaining the integrity of your bathroom.
When creating an indoor-outdoor connection in your bathroom design, proper waste removal considerations become essential, especially if you’re removing large windows or walls to create the new opening.
10. Floating Vanities and Wall-Mounted Fixtures
Wall-mounted fixtures create a sense of spaciousness by revealing more floor area, making them particularly effective in smaller bathrooms. Floating vanities, wall-hung toilets, and mounted storage units provide the same functionality as their floor-standing counterparts while creating a cleaner, more contemporary aesthetic. These installations require proper wall reinforcement but offer practical benefits beyond visual appeal, including easier floor cleaning and the ability to customize installation heights for comfort. The space beneath floating elements can be left open or illuminated with LED strips for dramatic effect.
The structural requirements for bathroom design with wall-mounted fixtures are substantial. They require in-wall carrier systems and reinforced blocking capable of supporting dynamic loads: 300-500 pounds for toilets and 200-400 pounds for vanities. This means planning these elements during the framing stage of your renovation.
Floating vanity bathroom design installations utilize French cleat mounting systems or specialized brackets with load ratings 1.5-2 times the anticipated weight to ensure long-term stability and prevent wall damage. These technical details are crucial for a successful installation that will stand the test of time.
I’ve found that bathroom ideas incorporating floating elements are particularly effective in smaller spaces where maximizing visual space is crucial. The continuous flooring underneath creates an illusion of greater square footage that can make even tiny bathrooms feel more spacious.
Sustainable and Wellness-Focused Features
Today’s bathroom designs increasingly prioritize both environmental sustainability and personal wellness. These features reduce resource consumption while creating spaces that actively contribute to your health and wellbeing. From water-saving fixtures to elements that promote relaxation and rejuvenation, these additions transform your bathroom from a purely functional space into one that supports your overall wellness goals.
I’ve found that sustainable bathroom design can reduce water consumption by 30-50% and energy usage by 20-40% compared to conventional bathrooms through integrated efficiency systems. These savings can be substantial over the lifetime of your bathroom.
Wellness-focused bathroom design incorporates principles of biophilic design, circadian lighting, and hydrotherapy, which studies show can reduce stress hormones by up to 60% and improve sleep quality. This bathroom inspiration goes beyond aesthetics to actively support your health and wellbeing.
11. Water-Saving Fixtures
Modern water-saving fixtures deliver excellent performance while significantly reducing consumption. Low-flow toilets use 1.28 gallons per flush or less (compared to older models using 3.5+ gallons), while efficient faucets incorporate aerators that maintain pressure while using less water. WaterSense-certified showerheads deliver satisfying experiences using just 1.5-2.0 gallons per minute. These upgrades provide immediate environmental benefits and noticeable savings on water bills. Many municipalities offer rebates for water-efficient fixtures, further enhancing their value proposition.
The technology behind these bathroom ideas has advanced significantly. High-efficiency toilets utilize pressure-assist or dual-flush technologies achieving MaP testing scores of 800-1000 grams per flush while maintaining water usage below 1.28 GPF. This means they actually work well, unlike early low-flow models that often required multiple flushes.
Advanced faucet aerators incorporate pressure-compensating flow restrictors that maintain consistent 1.5 GPM output regardless of incoming water pressure fluctuations between 20-80 PSI. These bathroom ideas deliver water savings without sacrificing the user experience.
12. Heated Flooring Systems
Heated bathroom floors transform cold morning routines into comfortable experiences. These systems install beneath your flooring material, radiating gentle, consistent warmth. Electric systems use thin heating mats or cables and are ideal for smaller areas or retrofit projects. Hydronic systems circulate warm water through tubes and work well for larger spaces or whole-house heating approaches. Both systems operate efficiently with programmable thermostats that can pre-heat the floor before your morning routine. Beyond comfort, these systems can reduce overall heating costs by allowing lower ambient air temperatures while maintaining comfort.
When renovating a bathroom in Minnesota, our clients were tired of stepping onto ice-cold tile during winter mornings. We installed an electric radiant floor heating system beneath large-format porcelain tiles. The system connects to a programmable thermostat that automatically warms the floor to 78°F starting at 5:30 AM on weekdays, just before they wake up. The heated floor provides enough ambient warmth that they were able to reduce their bathroom’s supplemental heating, resulting in a 15% reduction in their winter energy bills despite the added system. They consistently mention the heated floor as their favorite bathroom feature, especially during the region’s harsh winters when temperatures regularly drop below zero.
The technical specifications for bathroom design with heated floors are quite specific. Electric floor heating systems operate on 12-15 watts per square foot, requiring dedicated 20-amp circuits for areas exceeding 30 square feet with GFCI protection and specialized thermostats capable of monitoring both air and floor temperatures.
Hydronic radiant floors maintain surface temperatures between 80-85°F (below the 94°F threshold where discomfort begins) using PEX tubing with oxygen diffusion barriers spaced 6-8 inches apart for even heat distribution. This master bathroom technology provides consistent comfort without hot or cold spots.
Master bathroom heated floors are particularly valuable in climates with cold winters, but I’ve installed them in temperate regions as well simply for the luxury factor. There’s something undeniably pleasant about warm floors on chilly mornings regardless of your climate.
If you’re upgrading to heated flooring, you may need to consider carpet removal services first to prepare your bathroom subfloor for the new heating system and finish materials.
13. Smart Mirrors with Integrated Technology
Smart mirrors combine traditional reflective surfaces with integrated technology to enhance functionality. Features include LED lighting with adjustable color temperature, defoggers that prevent steam buildup, Bluetooth speakers for music or podcasts, and even touchscreen interfaces for news, weather, or smart home control. Some advanced models include motion sensors for automatic activation and USB charging ports for devices. While representing a significant upgrade from standard mirrors, these high-tech additions create a more efficient morning routine and a touch of luxury that impresses guests.
The technology behind these bathroom ideas is quite sophisticated. Smart mirror systems typically incorporate edge-lit LED arrays with color temperatures ranging from 2700K (warm) to 6500K (daylight) and CRI (Color Rendering Index) ratings above 90 for accurate reflection. This means you’ll see yourself in true-to-life lighting conditions.
Advanced bathroom design models utilize capacitive touch sensors behind 2-way mirror glass with 70% reflectivity and integrated microprocessors running proprietary operating systems with 2-5 year update support cycles. This is important to consider, as you want your investment to remain functional for years to come.
I’ve found that bathroom ideas incorporating smart mirrors are particularly valuable for clients who prioritize their morning routines. The ability to check weather, news, or emails while getting ready can save significant time and streamline your day.
14. Biophilic Design Elements
Biophilic design incorporates natural elements and patterns to create spaces that feel connected to the outdoors. In bathrooms, this includes living plant walls that thrive in humid environments, natural materials like wood and stone with visible grain patterns, and color palettes inspired by nature. These elements create a calming atmosphere while potentially improving air quality. The psychological benefits of biophilic design are well-documented, reducing stress and promoting wellbeing through our innate connection to natural environments.
The technical requirements for bathroom ideas incorporating plant walls are substantial. They require specialized hydroponic systems with automatic irrigation delivering precise nutrient solutions (EC levels between 1.2-1.8) and grow lights providing minimum 20-30 μmol/m²/s of photosynthetically active radiation. This ensures plants thrive in the bathroom environment.
When incorporating natural woods into bathroom ideas, you need moisture-resistant species like teak, cedar, and ipe with maximum 12% moisture content and marine-grade finishes containing UV inhibitors and mildewcides for longevity in humid environments. These technical specifications ensure your natural elements will last rather than deteriorate.
15. Chromatherapy Tubs and Showers
Chromatherapy uses colored light to influence mood and energy levels. In bathroom applications, LED lighting systems in tubs and showers change colors to create different atmospheres—blue for calm, red for energy, green for balance. These systems can be programmed with specific sequences or adjusted manually to suit your preferences. While the scientific evidence for specific therapeutic benefits varies, the mood-enhancing effects of different colored lighting are well-established. These systems require proper electrical planning but add a distinctive wellness element to your bathing routine.
The technology behind bathroom design with chromatherapy is quite sophisticated. These systems utilize RGB+W LEDs with minimum IP67 waterproof rating and specialized diffusers that distribute light evenly through water with programmable controllers offering 16.7 million color combinations. This allows for precise customization of your bathing experience.
Professional chromatherapy bathroom design installations incorporate DMX512 control protocols allowing synchronization with home automation systems and programmable therapeutic sequences based on color psychology principles. This integration with smart home systems enhances the user experience and convenience.
I’ve found that master bathroom chromatherapy features are particularly appreciated by clients who work high-stress jobs or those who use their bathroom as a retreat from daily pressures. The ability to transform the atmosphere with lighting can significantly enhance the relaxation potential of your bathing routine.
Innovative Storage and Organization
Effective storage transforms how you use your bathroom daily. Well-designed storage solutions eliminate clutter, make essential items easily accessible, and create a more peaceful environment. Modern bathroom storage goes beyond basic cabinets, incorporating specialized solutions for specific needs and maximizing every available inch of space. These thoughtful details often make the biggest difference in day-to-day satisfaction with your bathroom.
I’ve found that optimal bathroom design allocates 60-70% of storage capacity to daily-use items within easy reach (15-60 inches from floor) and 30-40% to less frequently used supplies in upper or lower zones. This distribution ensures the items you use most often are always conveniently accessible.
Quality master bathroom storage requires moisture-resistant cabinet construction utilizing marine-grade plywood or high-density polyethylene with stainless steel or aluminum hardware rated for minimum 100,000 open/close cycles in humid environments. These specifications ensure your storage solutions will stand up to the unique conditions of bathroom environments.
16. Built-In Recessed Niches
Recessed niches provide convenient storage without protruding into your bathroom space. Most commonly installed in shower areas, these waterproof alcoves keep shampoo, soap, and other products within easy reach while eliminating unsightly caddies or shelves. Modern designs incorporate LED lighting, multiple compartments, and even heating elements to warm towels or robes. These features must be planned before wall finishing but add both practical storage and architectural interest to your bathroom design.
The technical requirements for these bathroom ideas are quite specific. Shower niches require waterproof construction using prefabricated units or custom-built recesses with minimum 1/4-inch per foot slope on horizontal surfaces and complete integration with shower waterproofing systems. This prevents water from pooling and causing damage.
Optimal niche placement positions the bottom shelf at 48-52 inches from the shower floor with minimum 12-inch horizontal clearance from shower controls to prevent accidental bumping. These master bathroom measurements ensure comfortable use without interfering with other shower functions.
17. Hidden Storage Solutions
Hidden storage maximizes functionality without visual clutter. These clever solutions include pull-out cabinets installed between wall studs, mirror cabinets with concealed storage behind reflective surfaces, toe-kick drawers utilizing otherwise wasted space under vanities, and medicine cabinets with electrical outlets inside for charging devices. These features maintain clean sightlines while providing ample storage for bathroom essentials. While some require planning during the construction phase, others can be retrofitted into existing spaces.
When implementing bathroom design with between-stud cabinets, they typically utilize 14-inch width (standard stud bay) with depths of 3.5-5.5 inches depending on wall construction and specialized hinges allowing 170-degree door opening for full access. This maximizes the storage potential of otherwise unused wall cavities.
Concealed bathroom design storage systems incorporate soft-close mechanisms with dampening systems rated for high-humidity environments and specialized moisture-resistant finishes on interior surfaces to prevent warping. These technical details ensure long-term functionality in the challenging bathroom environment.
I’ve found that bathroom ideas incorporating hidden storage are particularly valuable in smaller spaces where visual clutter can make the room feel cramped. The ability to conceal necessary items while keeping them accessible transforms the user experience.
For those looking to maximize storage in their master bathroom, proper decluttering services can help you sort through existing items before designing your new storage solutions, ensuring you only keep what you truly need.
18. Customized Drawer Organizers
Customized drawer organizers transform chaotic storage into efficient systems tailored to your specific needs. These inserts create dedicated spaces for makeup, hair tools, grooming items, and medications, keeping everything visible and accessible. Options range from simple dividers to elaborate systems with adjustable compartments and specialized holders for specific items. Many can be custom-sized to fit your exact drawer dimensions. This relatively low-cost upgrade dramatically improves daily functionality and reduces morning stress by eliminating time spent searching for essentials.
The materials used in these bathroom ideas are specifically chosen for the environment. Custom drawer organizers utilize water-resistant materials like HDPE, acrylic, or bamboo with precision manufacturing tolerances of ±1/16 inch for exact fit within drawer dimensions. This ensures they fit perfectly and withstand the humidity of bathroom environments.
Professional organization systems incorporate heat-resistant sections for styling tools (withstanding temperatures up to 450°F) and antimicrobial treatments reducing bacterial growth by 99.9% on frequently touched surfaces. These bathroom ideas address both safety and hygiene concerns in practical ways.
19. Towel Warming Drawers or Cabinets
Towel warmers elevate your bathing experience by providing heated towels that enhance comfort, especially during colder months. Options include drawer-style warmers that fit into vanity cabinets, wall-mounted units that double as towel storage, and freestanding cabinets for larger spaces. These systems maintain temperatures between 120-140°F—warm enough for comfort without damaging fabrics. Beyond luxury, heated towels dry faster, reducing mildew development and extending towel life. While requiring electrical connections, most units consume minimal power and can be programmed to operate only during specific hours.
The technical specifications for bathroom design with towel warming systems are quite specific. They operate on 120V circuits drawing 100-400 watts with thermostatically controlled heating elements maintaining temperatures between 120-140°F and automatic shutoff features after 1-3 hours of operation. This ensures both safety and energy efficiency.
Professional-grade towel warmers incorporate PTC (Positive Temperature Coefficient) heating elements that self-regulate to prevent overheating and utilize internal fans for even heat distribution with humidity extraction capabilities. These bathroom design features ensure consistent performance and safety.
I’ve found that master bathroom towel warming features are particularly appreciated in climates with cold winters or humid environments where towels tend to remain damp. The comfort factor of a warm towel after bathing is a luxury that many clients come to consider essential once they’ve experienced it.
20. Vertical Storage Towers
Vertical storage towers maximize storage capacity with minimal footprint. These floor-to-ceiling cabinets fit into spaces between double vanities, in unused corners, or as room dividers in larger bathrooms. Modern designs incorporate adjustable shelving, pull-out drawers, and specialized compartments for items like hair dryers or cleaning supplies. Some feature glass doors to display decorative items while keeping others concealed behind solid panels. This efficient use of vertical space dramatically increases storage capacity without expanding your bathroom’s square footage.
The structural requirements for these bathroom ideas are substantial. Vertical storage towers typically utilize 12-18 inch depths with heights of 72-96 inches, requiring secure anchoring to both floor and wall with load capacity ratings of 200-300 pounds distributed vertically. This ensures stability and safety.
Professional cabinetry incorporates adjustable European-style hinges with 6-way adjustment capabilities and specialized ventilation systems to prevent moisture accumulation in enclosed spaces. These master bathroom technical details ensure long-term functionality in the humid bathroom environment.
Cutting-Edge Materials and Finishes
The materials and finishes you select define both the aesthetic and functionality of your bathroom. Today’s options combine beauty with performance, offering unprecedented durability in wet environments. Modern manufacturing techniques have created materials that mimic natural elements while providing superior performance, and innovative finishes resist water spots, fingerprints, and bacterial growth. These selections form the foundation of your bathroom’s visual identity while determining how well it will withstand daily use.
I’ve learned that advanced bathroom design materials undergo rigorous testing including ASTM C1378 for stain resistance, ANSI A137.1 for slip resistance, and ASTM D4060 for abrasion resistance to ensure performance in wet environments. These standards help you select materials that will maintain their appearance and functionality over time.
Contemporary bathroom design finishes incorporate nanotechnology with hydrophobic properties causing water to bead at contact angles exceeding 140° and antimicrobial silver ion technology inhibiting bacterial growth by 99.9%. These master bathroom remodel ideas combine aesthetics with practical benefits that make maintenance easier and improve hygiene.
21. Large-Format Porcelain Slabs
Large-format porcelain slabs have revolutionized bathroom surfaces by minimizing grout lines and creating seamless visual expanses. These massive panels—measuring up to 5’×10’—can cover entire shower walls with just one or two pieces. Modern manufacturing techniques allow these porcelain surfaces to convincingly mimic natural materials like marble, onyx, or concrete while offering superior durability and minimal maintenance. The reduced number of grout lines means less cleaning and a more continuous visual effect. While installation requires specialized skills and equipment, the results deliver dramatic impact with practical benefits.
The technical aspects of these bathroom ideas are quite specific. Large-format porcelain slabs are manufactured in thicknesses of 6-12mm with dimensional tolerances of ±0.5mm across surfaces up to 1600cm² requiring specialized cutting equipment with diamond blades. This precision ensures proper installation.
Installation requires modified thinset mortars with extended open times (30+ minutes) and specialized lippage control systems maintaining surface variations below 1/32 inch across joints. These master bathroom technical requirements ensure a professional result that will maintain its appearance over time.
22. Mixed Metals Approach
The mixed metals trend liberates bathroom design from the constraint of matching all fixtures. This approach intentionally combines different finishes—perhaps matte black faucets with brass lighting and chrome accessories—to create visual interest and depth. The key to success is maintaining a cohesive plan rather than random combinations. Typically, designers recommend limiting your palette to 2-3 complementary metal finishes and distributing them consistently throughout the space. This approach allows flexibility to update accessories over time without replacing all fixtures and creates a more collected, personalized aesthetic.
Professional mixed metal bathroom design follows the 60-30-10 distribution rule with primary finishes covering 60% of metal surfaces, secondary finishes 30%, and accent metals limited to 10% for visual balance. This formula helps create a cohesive look rather than a chaotic mix.
Quality metal finishes in bathroom ideas utilize PVD (Physical Vapor Deposition) technology creating molecular bonds 20 times harder than standard electroplating with corrosion resistance exceeding 1,000 hours in salt spray testing. This durability is crucial in the humid bathroom environment where lesser finishes quickly deteriorate.
When incorporating mixed metals in your bathroom design, consider how these materials will be affected during cleaning and maintenance to ensure your beautiful finishes stay looking their best for years to come.
23. Textured Tile Treatments
Textured tiles add dimensional interest that flat surfaces cannot achieve. These three-dimensional patterns create visual and tactile experiences through geometric reliefs, woven patterns, or organic textures. When strategically placed—perhaps on a feature wall or shower surround—textured tiles become focal points that elevate the entire bathroom design. The interplay of light and shadow across these surfaces adds depth and character that changes throughout the day. While potentially requiring more careful cleaning, the dramatic visual impact makes textured tile a worthwhile investment for creating distinctive bathroom spaces.
In a recent master bathroom project, the clients wanted a standout feature that would create visual impact without overwhelming the space. We selected a three-dimensional hexagonal tile in matte white for the shower’s back wall, with each tile featuring a subtle geometric relief pattern. We installed recessed lighting at the top of the wall, angled to cast shadows across the textured surface, highlighting the dimensional quality. The remaining walls received simple large-format white tiles, allowing the textured wall to be the focal point. Visitors consistently comment on this feature, often touching the wall to understand the texture better. The clean white palette keeps the texture from feeling busy, while the shadows created by the lighting change throughout the day, giving the shower a dynamic quality that flat tiles could never achieve.
The installation requirements for these bathroom ideas are quite specific. Three-dimensional tile installations require specialized setting materials with non-sag properties and minimum 1/8-inch notch trowels creating sufficient mortar beds to support varied tile thicknesses from 8-15mm. This ensures proper adhesion and prevents tiles from slipping during installation.
Textured tile walls necessitate careful waterproofing with liquid membranes achieving minimum 60-mil thickness in all recessed areas and specialized sealing techniques for varied surface planes. These bathroom inspiration details ensure water resistance across the complex surface geometry.
24. Backlit Translucent Materials
Backlit translucent materials create dramatic visual effects by combining natural beauty with integrated lighting. Materials like onyx, alabaster, or engineered resins allow light to pass through, highlighting their internal structures and creating a warm glow. Common applications include vanity backsplashes, shower accent walls, or decorative panels. These installations require careful planning for electrical components and proper ventilation to prevent heat buildup. While representing a significant investment, these illuminated features serve as both practical lighting and stunning artistic elements that transform ordinary bathrooms into extraordinary spaces.
The technical specifications for bathroom design with backlit stone are quite specific. These panels utilize natural onyx or alabaster cut to 3/8-inch thickness (±1/16 inch) with reinforced fiberglass backing and edge-lit or back-lit LED systems producing 3000-4000 lumens per square meter. This ensures sufficient illumination without compromising the structural integrity of the stone.
Professional installations incorporate dimmable drivers with color temperature controls (typically 2700K-4000K) and specialized diffusion panels ensuring even illumination without visible hot spots across translucent surfaces. These bathroom design technical details ensure a professional result with dramatic visual impact.
I’ve found that master bathroom backlit features create a unique ambiance that transforms the space from merely functional to truly extraordinary. The warm glow of illuminated stone creates a spa-like atmosphere that clients consistently rate as their favorite design element.
25. Matte Black Fixtures and Finishes
Matte black has emerged as a dominant fixture finish, offering sophisticated contrast in bathrooms of any style. This versatile finish works equally well in modern, industrial, or traditional spaces, providing definition and visual anchoring. Black fixtures hide water spots better than chrome or nickel, though they may show fingerprints on frequently touched surfaces. The finish pairs beautifully with virtually any color scheme or material palette. From faucets and shower frames to cabinet hardware and accessories, matte black elements create a cohesive, designer-quality aesthetic that remains timeless despite its trendy status.
The quality of these bathroom ideas varies significantly between manufacturers. Quality matte black finishes utilize multi-layer coating processes including zinc phosphate base layers, electrostatically applied powder coatings, and UV-resistant topcoats achieving hardness ratings of 8H+ on the pencil scale. This ensures durability in the challenging bathroom environment.
Professional-grade black fixtures undergo minimum 100-hour salt spray testing (ASTM B117) and 1,000-hour UV exposure testing (ASTM G154) to ensure finish integrity in bathroom environments. These master bathroom testing standards separate quality fixtures that will maintain their appearance from those that will quickly deteriorate.
How Jiffy Junk Can Help With Your Renovation
Bathroom renovations generate significant waste that requires proper disposal. Jiffy Junk specializes in removing old fixtures, cabinets, tile, drywall, and construction debris efficiently and responsibly. Their eco-friendly approach prioritizes recycling and donation over landfill disposal, aligning with sustainable renovation practices. Their White Glove Treatment includes all heavy lifting and cleanup, leaving your space broom-clean and ready for new installations. This professional service saves you time, prevents potential injuries, and ensures all materials are disposed of properly according to local regulations.
I’ve learned that bathroom renovations typically generate 500-1,200 pounds of demolition waste including hazardous materials requiring specialized disposal methods compliant with EPA regulations. This is a significant amount of waste that requires proper handling.
Professional junk removal services utilize sorting protocols that can divert 60-80% of renovation waste from landfills through material-specific recycling channels and donation networks. This master bathroom renovation benefit aligns with sustainable building practices and may be required by local regulations in some areas.
If your bathroom renovation includes removing a jacuzzi or hot tub, our specialized hot tub removal services can safely extract and dispose of these bulky items, making way for your new bathroom design.
When to Schedule Removal Services
Planning your waste removal strategy before beginning renovation saves time and prevents cluttered work areas that slow progress. Consider scheduling Jiffy Junk for three key phases: initial cleanout before construction begins, mid-renovation debris removal to maintain a safe workspace, and final cleanup of remaining construction materials. Their professional teams arrive in scheduled time windows, work efficiently to minimize disruption, and provide complete documentation of proper disposal for your records. This systematic approach keeps your project on schedule while ensuring responsible handling of all waste materials.
Strategic junk removal scheduling at 30%, 60%, and 90% project completion points optimizes workflow efficiency and reduces on-site storage requirements for demolition materials. This master bathroom renovation strategy keeps your project moving smoothly without delays caused by accumulated debris.
Professional removal services maintain OSHA compliance with proper PPE and lifting techniques, reducing homeowner liability exposure during renovation projects. This protection is particularly valuable when dealing with heavy fixtures like cast iron tubs or large vanities.
Final Thoughts
Creating your dream master bathroom involves balancing aesthetic desires with practical considerations. The most successful renovations result from thorough planning, realistic budgeting, and thoughtful material selections. Remember that while trends provide inspiration, your bathroom should ultimately reflect your personal preferences and lifestyle needs. By incorporating elements that enhance both functionality and atmosphere, you’ll create a space that serves you well for years to come. Whether implementing a few key updates or undertaking a complete transformation, the ideas in this guide provide a foundation for creating a master bathroom that combines luxury, efficiency, and personal expression.
I’ve found that successful bathroom renovations follow the 80/20 principle, allocating 80% of budget to permanent elements (plumbing, tile, fixtures) and 20% to easily updatable features (accessories, lighting, paint). This master bathroom strategy ensures your investment is focused on elements that are difficult to change later.
When planning your master bathroom, consider incorporating flexibility for aging-in-place with blocking for future grab bars, curbless shower potential, and circulation spaces accommodating 36-inch turning radiuses for potential mobility device use. These bathroom ideas future-proof your investment and ensure your bathroom will serve you well for years to come.
Ready to start your master bathroom renovation? Contact Jiffy Junk today at 888-JIFFY-NOW for professional removal of your old bathroom fixtures and materials. Our eco-friendly approach ensures your renovation waste is handled responsibly, giving you peace of mind as you create your dream bathroom.
